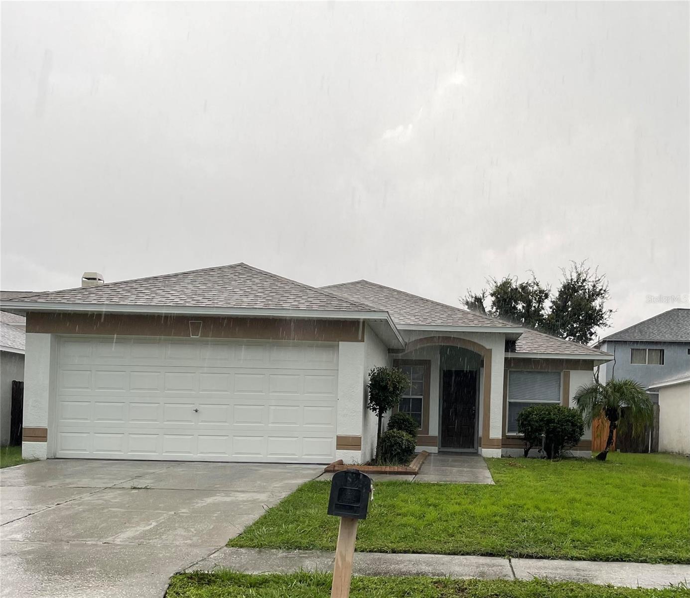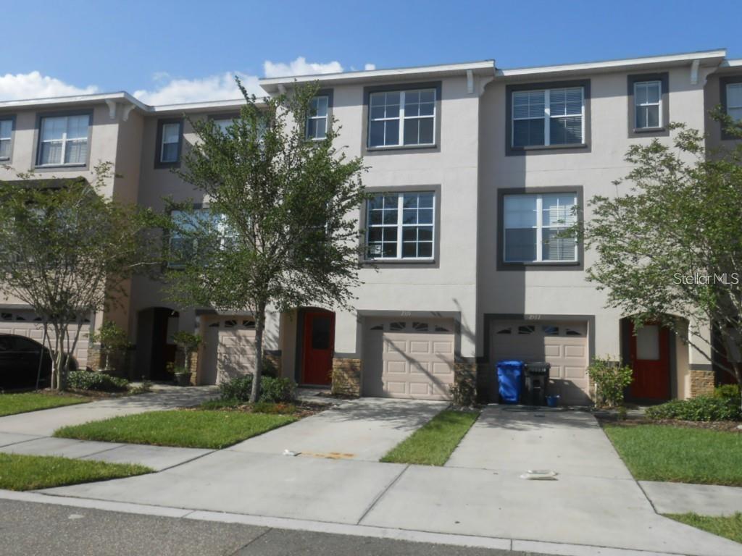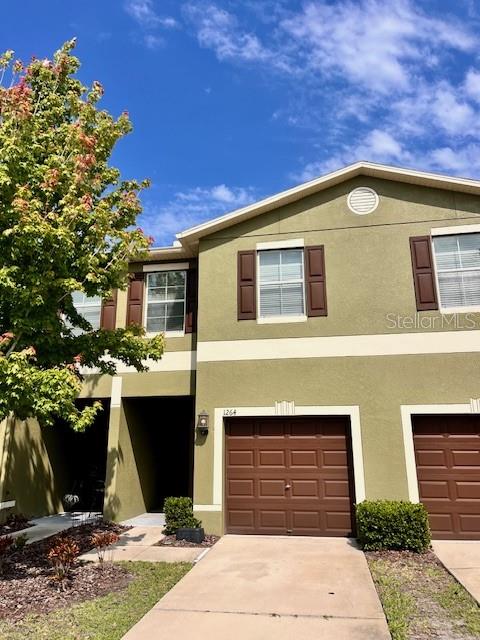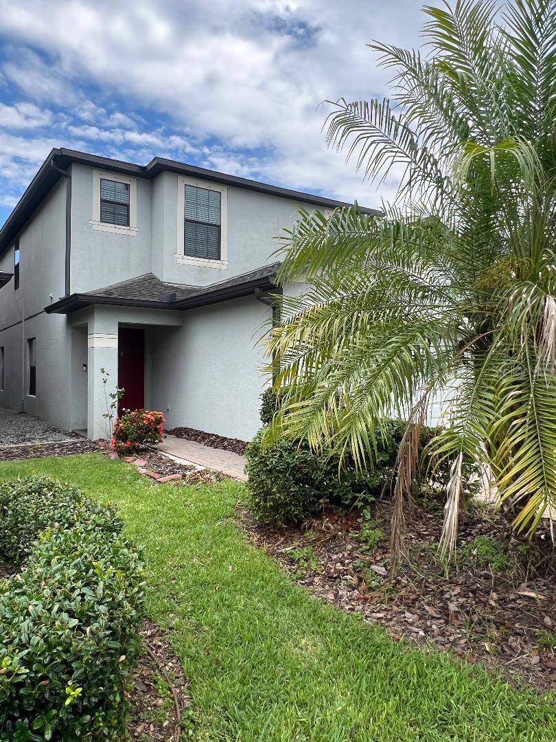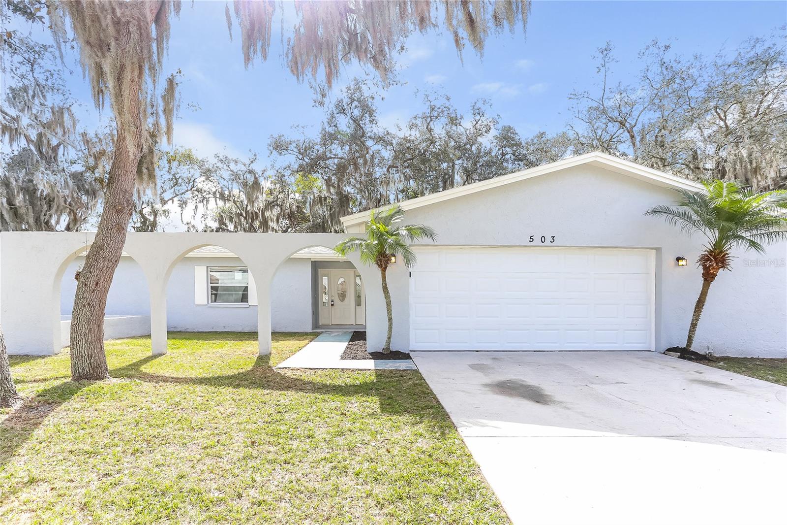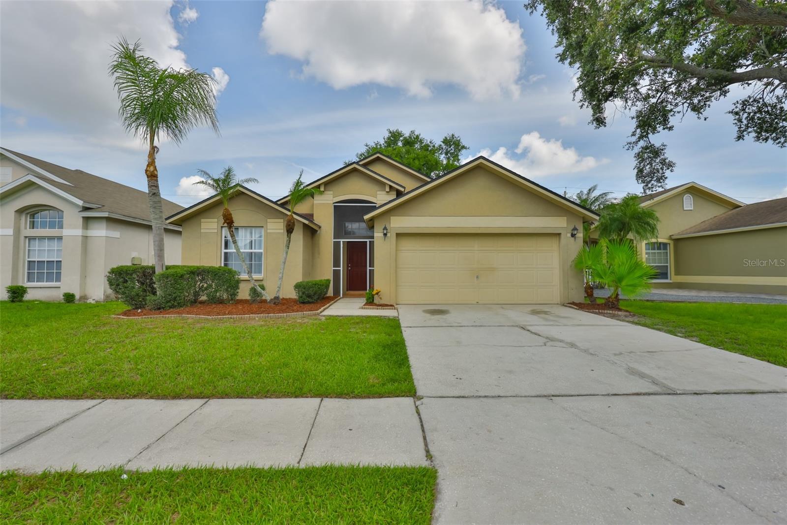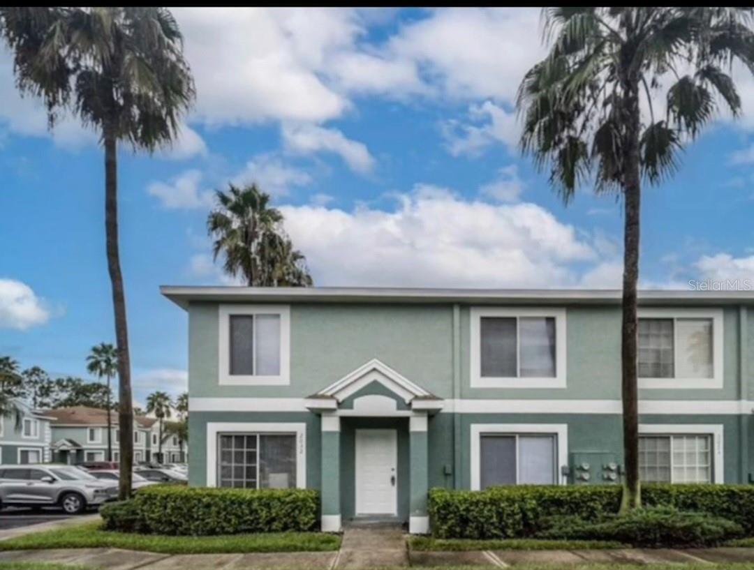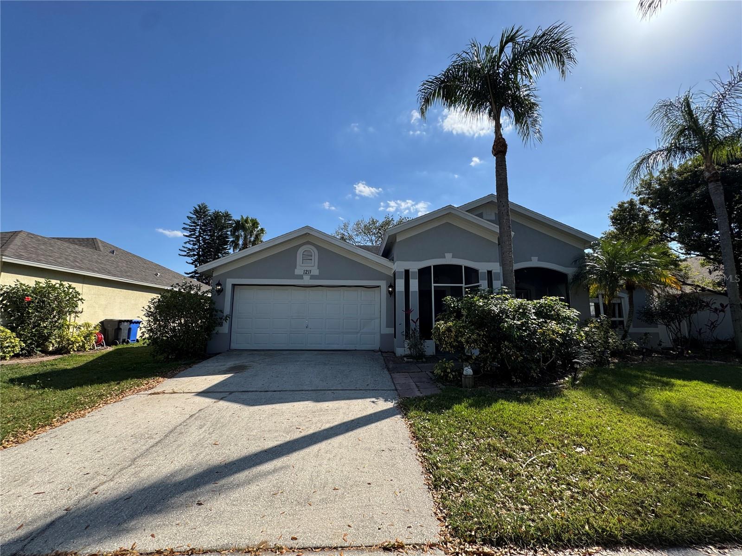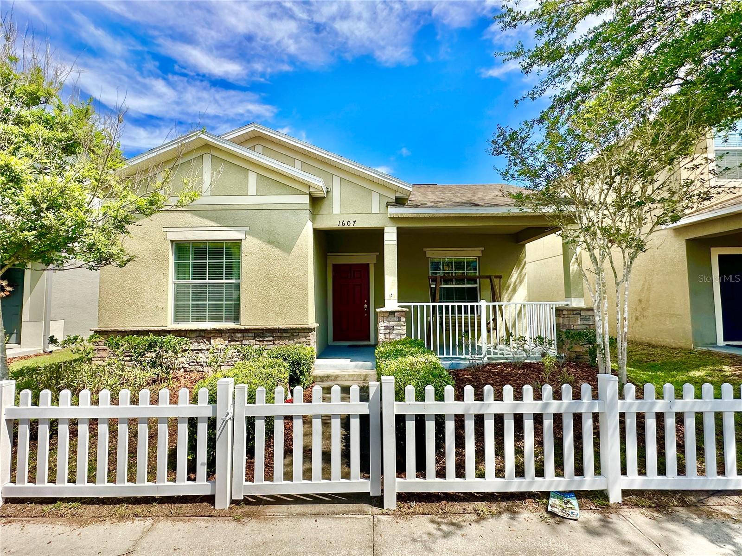115 Jeffrey Drive, BRANDON, FL 33511
Property Photos

Would you like to sell your home before you purchase this one?
Priced at Only: $2,400
For more Information Call:
Address: 115 Jeffrey Drive, BRANDON, FL 33511
Property Location and Similar Properties
- MLS#: TB8409569 ( Residential Lease )
- Street Address: 115 Jeffrey Drive
- Viewed: 1
- Price: $2,400
- Price sqft: $1
- Waterfront: No
- Year Built: 1973
- Bldg sqft: 2574
- Bedrooms: 4
- Total Baths: 2
- Full Baths: 2
- Garage / Parking Spaces: 2
- Days On Market: 2
- Additional Information
- Geolocation: 27.9142 / -82.2835
- County: HILLSBOROUGH
- City: BRANDON
- Zipcode: 33511
- Subdivision: Hickory Hammock
- Elementary School: Brooker HB
- Middle School: Burns HB
- High School: Bloomingdale HB
- Provided by: RE/MAX REALTY UNLIMITED
- Contact: Susan Wilson
- 813-684-0016

- DMCA Notice
-
DescriptionVACANT and READY FOR QUICK MOVE IN! Adorable ranch style home in a non HOA community! This home feels so much bigger than the square footage and features a large fenced backyard (93 feet wide) so you're able to bring your RV or boat home with you. The left side of the house has a double gate and an additional gate at the back so you can securely store your boat, RV, etc. The right side has a single gate and can be accessed from the side service door in the garage. Inside is a spacious living room with large front window. Adjacent is the dining room which can accommodate a very large dining table and has a sliding glass door to the 12x16 patio. The kitchen has WHTE cabinets, neutral counters and stainless appliances. This home features all tile floors throughout for easy care. The king size primary bedroom has two closets and ensuite bath. Each of the 4 bedrooms in this home are amply sized and each feature chair rail trim. Step out back to a patio and your yard which has the WHTE vinyl fence with gates on each side of the home. Great Brandon location with shopping and places to eat nearby. Minimum credit score of 600, no prior evictions, income 2.5 3 x rent amount. Quick application processing! Great Brandon location with shopping and places to eat nearby.
Payment Calculator
- Principal & Interest -
- Property Tax $
- Home Insurance $
- HOA Fees $
- Monthly -
Features
Building and Construction
- Covered Spaces: 0.00
- Exterior Features: Sliding Doors
- Fencing: Fenced, Back Yard
- Flooring: Ceramic Tile
- Living Area: 1697.00
Property Information
- Property Condition: Completed
Land Information
- Lot Features: Level
School Information
- High School: Bloomingdale-HB
- Middle School: Burns-HB
- School Elementary: Brooker-HB
Garage and Parking
- Garage Spaces: 2.00
- Open Parking Spaces: 0.00
- Parking Features: Driveway, Garage Door Opener
Utilities
- Carport Spaces: 0.00
- Cooling: Central Air
- Heating: Central
- Pets Allowed: Dogs OK, Number Limit, Pet Deposit, Size Limit
Finance and Tax Information
- Home Owners Association Fee: 0.00
- Insurance Expense: 0.00
- Net Operating Income: 0.00
- Other Expense: 0.00
Rental Information
- Tenant Pays: Cleaning Fee
Other Features
- Appliances: Dishwasher, Electric Water Heater, Microwave, Range, Refrigerator
- Association Name: none
- Country: US
- Furnished: Unfurnished
- Interior Features: Chair Rail, Primary Bedroom Main Floor, Split Bedroom
- Levels: One
- Area Major: 33511 - Brandon
- Occupant Type: Vacant
- Parcel Number: U-35-29-20-2K3-000002-00008.0
- Possession: Rental Agreement
Owner Information
- Owner Pays: Management, Trash Collection
Similar Properties
Nearby Subdivisions
Bloomingdale Sec H
Bloomingdale Villas
Brandon Pointe Ph 4 Prcl
Brandon Pointe Prcl 107 Repl
Brandon Pointe Prcl 114
Brandon Preserve
Brandon Terrace Park
Breezy Meadows
Brentwood Hills Trct F Un 2
Bryan Manor
Edgewater At Lake Brandon
Four Winds Estates
Heather Lakes
Heather Lakes Unit Xiii
Heather Lakes Unit Xxii Ph
Hickory Hammock
Hickory Hammock Unit 2
Hickory Lakes Ph 1
Lake Brandon Prcl 113
Lake Brandon Twnhms 114a
Park Lake At Parsons
Park Lake At Parsons A Condomi
Peppermill At Providence Lakes
Plantation Estates
Providence Twnhms Ph 1
Providence Twnhms Ph 3
Southwood Hills
Sterling Ranch
Sterling Ranch Unit 14
The Twnhms At Kensington Ph
Unplatted
Vineyards
Watermill Iii At Providence La
Whispering Oaks Twnhms

- One Click Broker
- 800.557.8193
- Toll Free: 800.557.8193
- billing@brokeridxsites.com


















