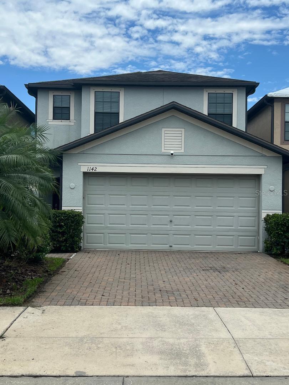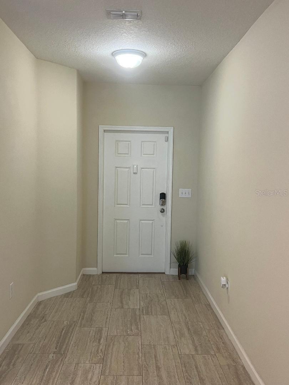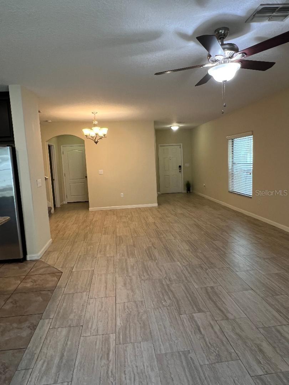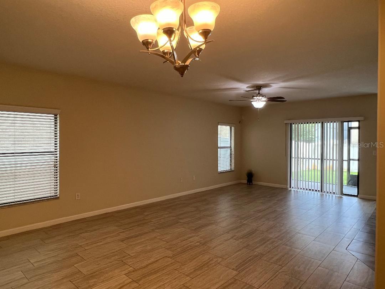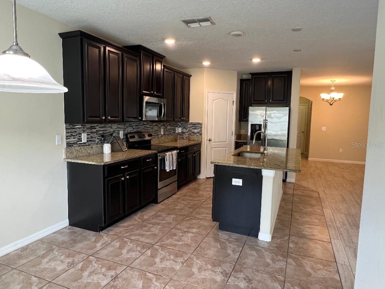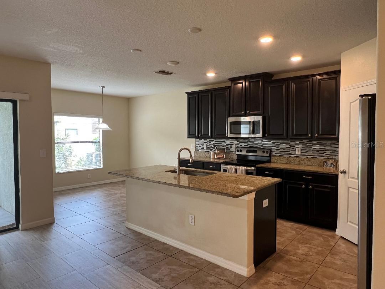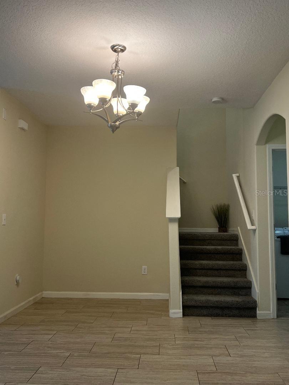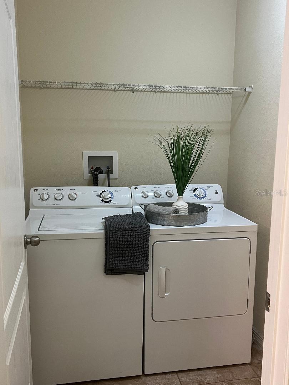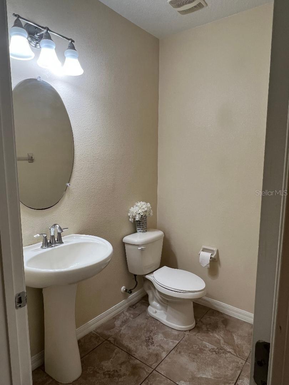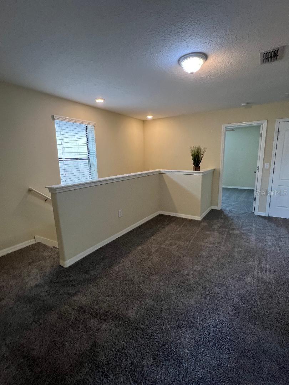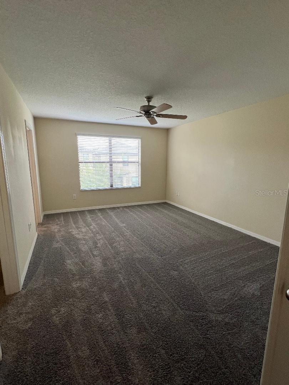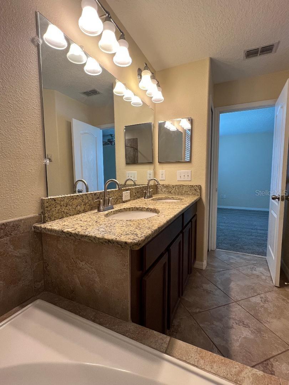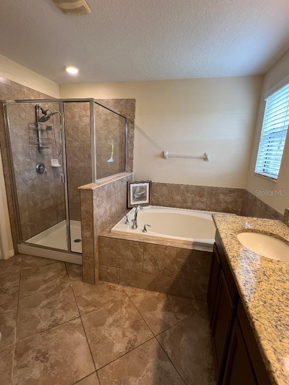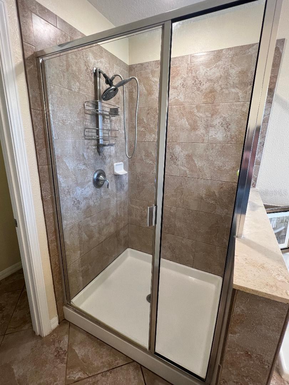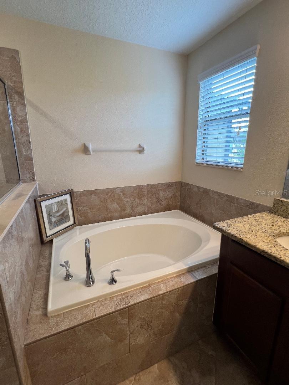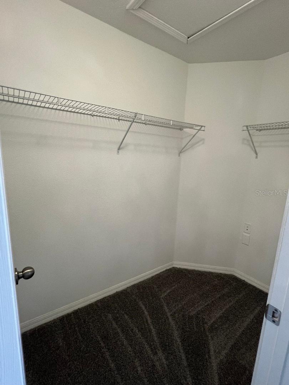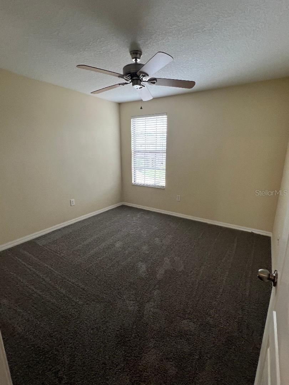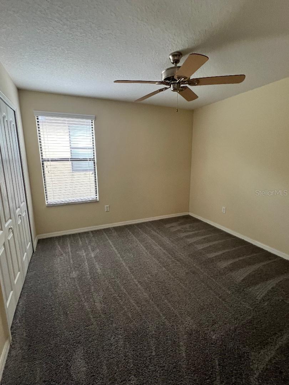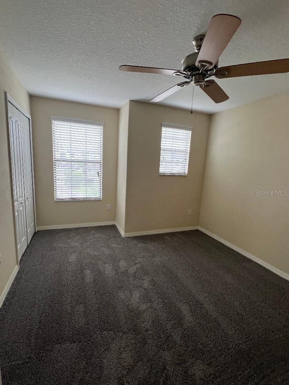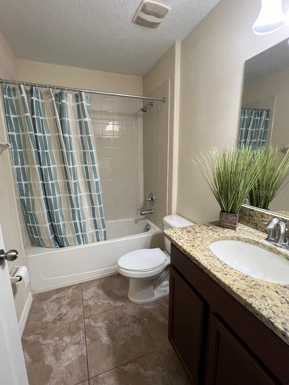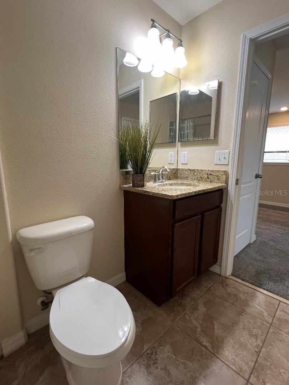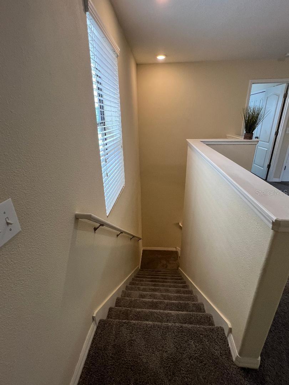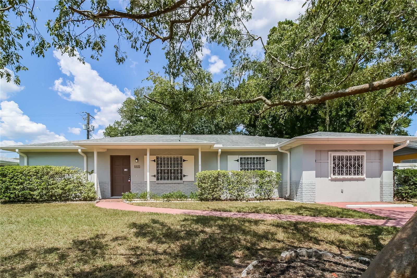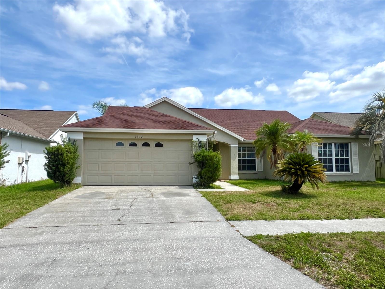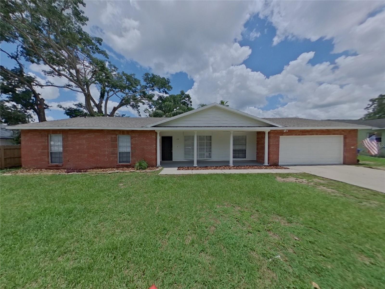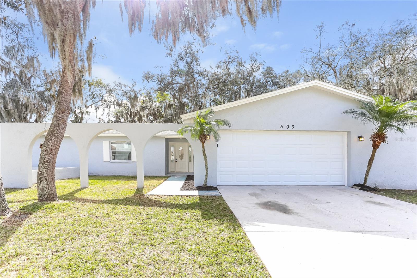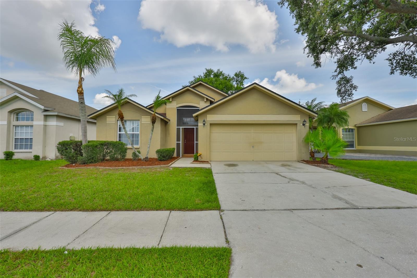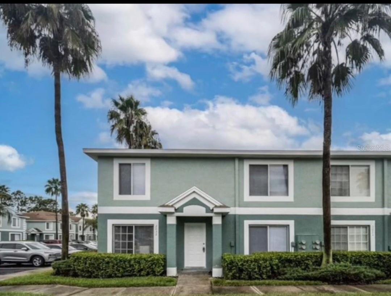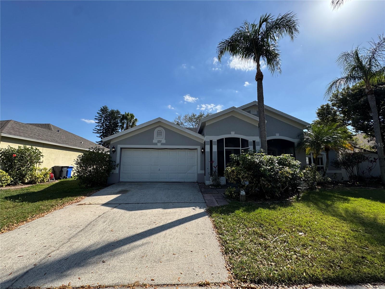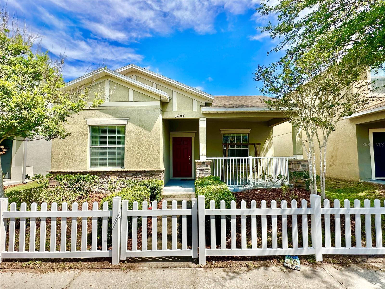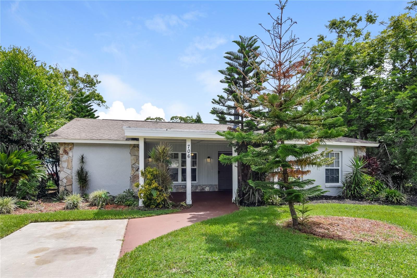1142 Ballard Green Place, BRANDON, FL 33511
Property Photos
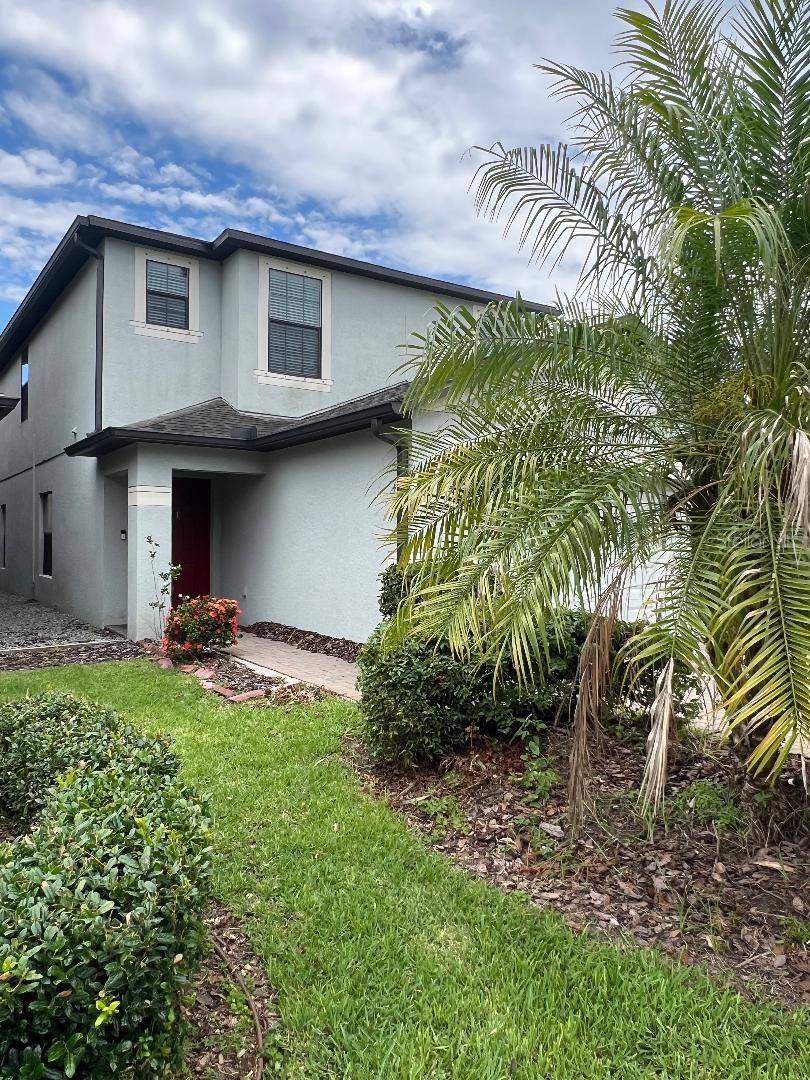
Would you like to sell your home before you purchase this one?
Priced at Only: $2,500
For more Information Call:
Address: 1142 Ballard Green Place, BRANDON, FL 33511
Property Location and Similar Properties
- MLS#: TB8408920 ( Residential Lease )
- Street Address: 1142 Ballard Green Place
- Viewed: 1
- Price: $2,500
- Price sqft: $1
- Waterfront: No
- Year Built: 2014
- Bldg sqft: 2648
- Bedrooms: 4
- Total Baths: 3
- Full Baths: 2
- 1/2 Baths: 1
- Garage / Parking Spaces: 2
- Days On Market: 2
- Additional Information
- Geolocation: 27.917 / -82.3332
- County: HILLSBOROUGH
- City: BRANDON
- Zipcode: 33511
- Subdivision: Brandon Pointe Ph 4 Prcl
- Elementary School: Lamb Elementary
- Middle School: McLane HB
- High School: Spoto High HB
- Provided by: MARKELL & ASSOCIATES REALTORS
- Contact: Cathy Phillips
- 813-968-0078

- DMCA Notice
-
DescriptionBeautiful 4 bedroom 2.5 bath home in a gated community. Screen enclosed patio and fenced in back yard. 2 car garage. This open and spacious floorplan has a living room, dining room. kitchen and dinette downstairs as well as a half bath and laundry room. The kitchen has granite counter tops and stainless steel appliances. Upstairs you will find 4 bedrooms and an open loft area. All new carpeting. The primary bedroom has a walk in closet and an additional closet. The primary bath has dual sinks, an enclosed shower, a garden tub and a separate toilet area. With high ceilings and plenty of windows this open plan provides plenty of light. All of the windows have blinds for your privacy. Lovely community pool for your enjoyment and relaxation. This home is very near Costco and everything Brandon has to offer. Lawn Maintenance, trash collection, pest control and sewer are included. Electric, cable and water are not. Ready to move in. Tired of moving? Available for comfortable living for many years possible.
Payment Calculator
- Principal & Interest -
- Property Tax $
- Home Insurance $
- HOA Fees $
- Monthly -
Features
Building and Construction
- Covered Spaces: 0.00
- Fencing: Fenced
- Flooring: Carpet, Ceramic Tile
- Living Area: 2109.00
School Information
- High School: Spoto High-HB
- Middle School: McLane-HB
- School Elementary: Lamb Elementary
Garage and Parking
- Garage Spaces: 2.00
- Open Parking Spaces: 0.00
Eco-Communities
- Water Source: Public
Utilities
- Carport Spaces: 0.00
- Cooling: Central Air
- Heating: Central
- Pets Allowed: No
- Sewer: Public Sewer
Finance and Tax Information
- Home Owners Association Fee: 0.00
- Insurance Expense: 0.00
- Net Operating Income: 0.00
- Other Expense: 0.00
Rental Information
- Tenant Pays: Cleaning Fee
Other Features
- Appliances: Dishwasher, Disposal, Dryer, Electric Water Heater, Microwave, Range, Refrigerator, Washer
- Association Name: Excelsior Community Management
- Association Phone: 813-349-6552
- Country: US
- Furnished: Unfurnished
- Interior Features: Ceiling Fans(s), Open Floorplan
- Levels: Two
- Area Major: 33511 - Brandon
- Occupant Type: Vacant
- Parcel Number: U-32-29-20-9W3-000031-00003.0
- Possession: Rental Agreement
Owner Information
- Owner Pays: Grounds Care, Management, Pest Control, Sewer, Trash Collection
Similar Properties
Nearby Subdivisions
Bloomingdale Sec H
Bloomingdale Villas
Brandon Pointe Ph 4 Prcl
Brandon Pointe Prcl 107 Repl
Brandon Pointe Prcl 114
Brandon Terrace Park
Breezy Meadows
Brentwood Hills Trct F Un 2
Edgewater At Lake Brandon
Four Winds Estates
Heather Lakes
Hickory Hammock
Hickory Lakes Ph 1
Lake Brandon Prcl 113
Lake Brandon Twnhms 114a
Park Lake At Parsons
Park Lake At Parsons A Condomi
Peppermill At Providence Lakes
Plantation Estates
Providence Twnhms Ph 1
Providence Twnhms Ph 3
Retreat
Southwood Hills
Sterling Ranch
The Twnhms At Kensington Ph
Vineyards
Watermill Iii At Providence La
Whispering Oaks Twnhms

- One Click Broker
- 800.557.8193
- Toll Free: 800.557.8193
- billing@brokeridxsites.com



