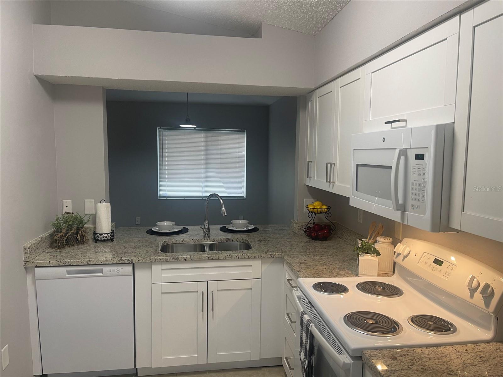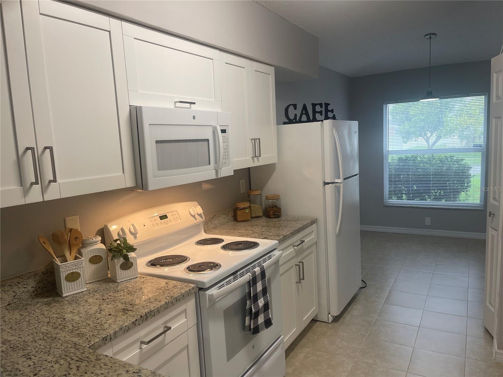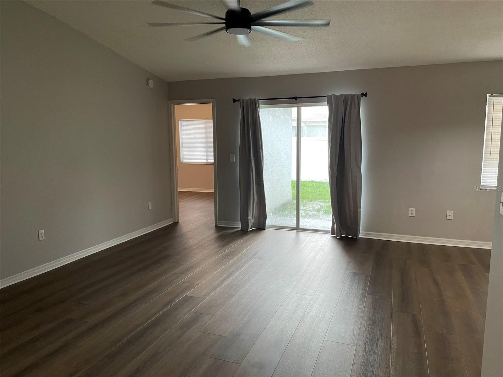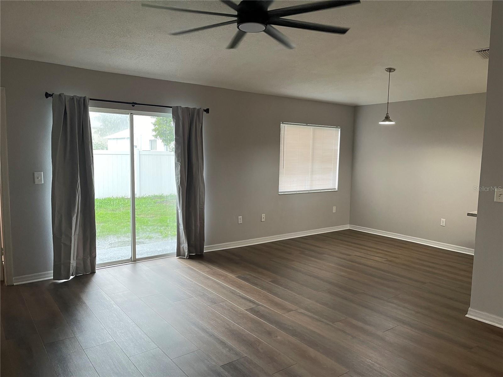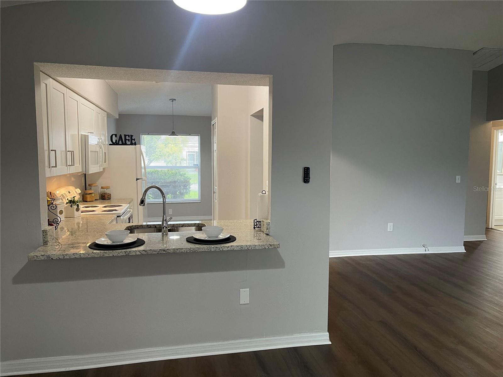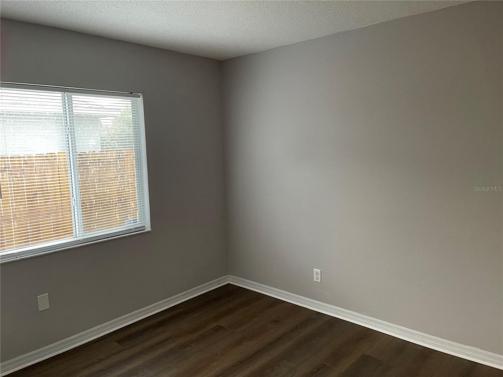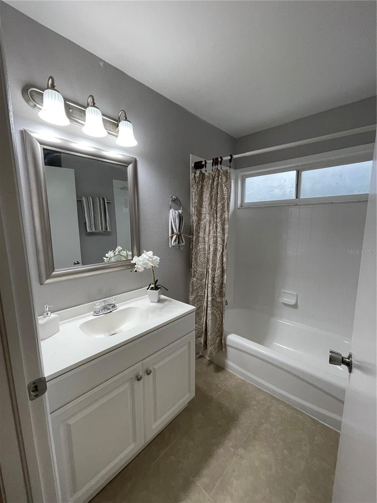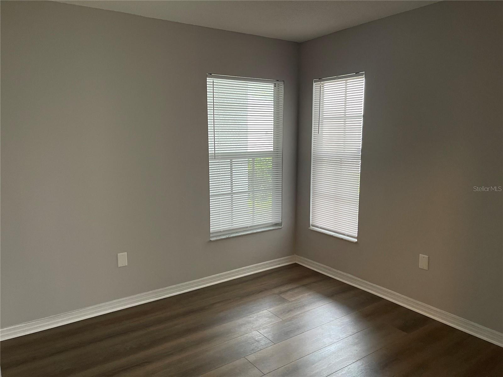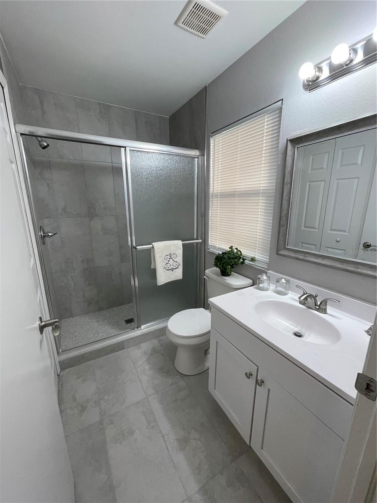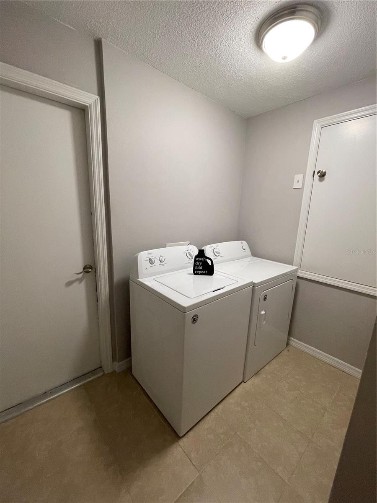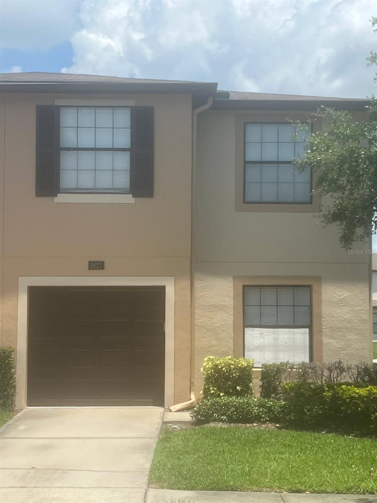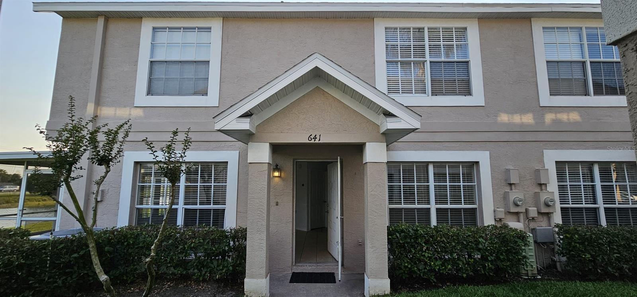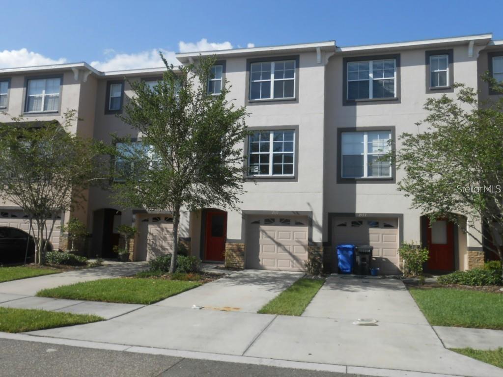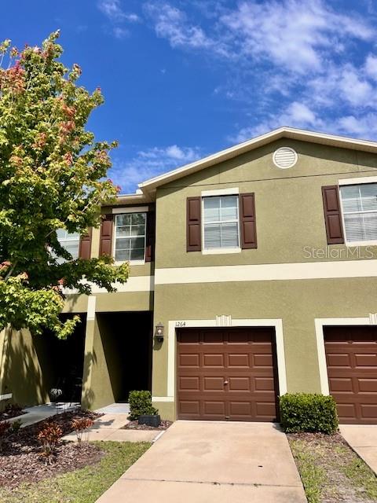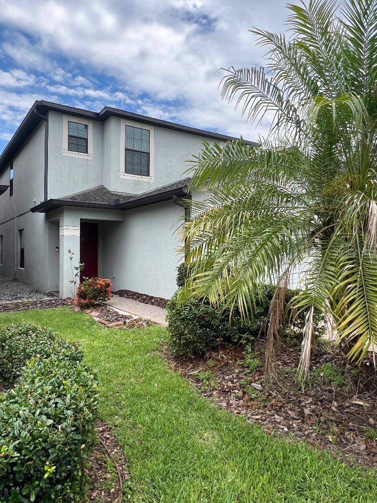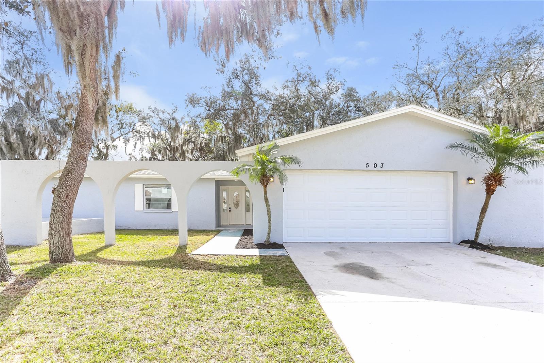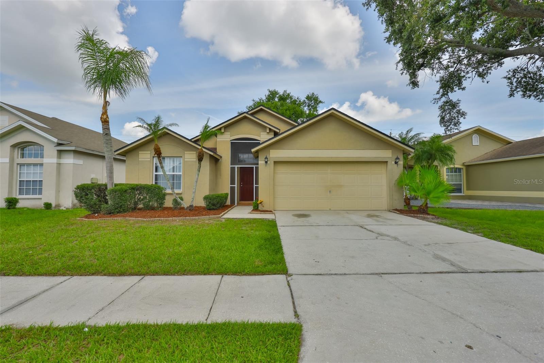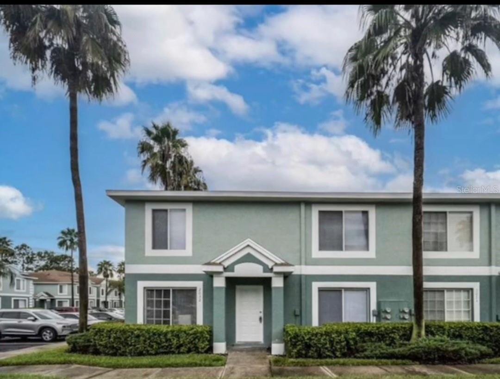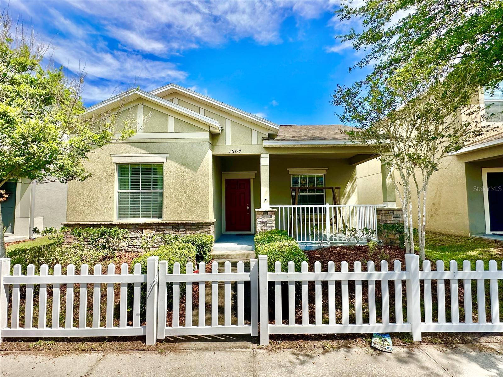1418 Birchstone Avenue, BRANDON, FL 33511
Property Photos
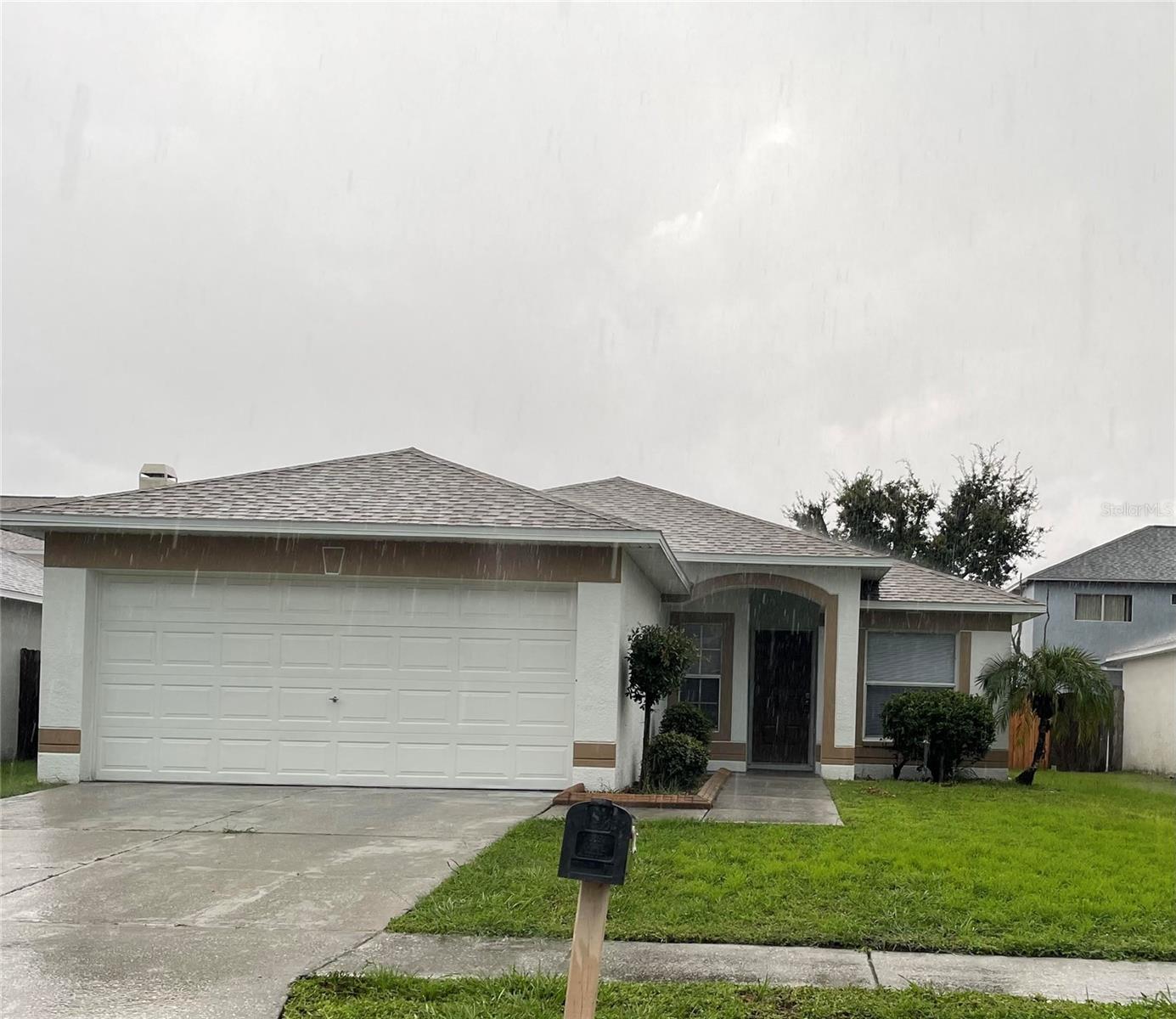
Would you like to sell your home before you purchase this one?
Priced at Only: $2,300
For more Information Call:
Address: 1418 Birchstone Avenue, BRANDON, FL 33511
Property Location and Similar Properties
- MLS#: TB8409960 ( Residential Lease )
- Street Address: 1418 Birchstone Avenue
- Viewed: 1
- Price: $2,300
- Price sqft: $1
- Waterfront: No
- Year Built: 2001
- Bldg sqft: 1779
- Bedrooms: 3
- Total Baths: 2
- Full Baths: 2
- Garage / Parking Spaces: 2
- Days On Market: 3
- Additional Information
- Geolocation: 27.918 / -82.3043
- County: HILLSBOROUGH
- City: BRANDON
- Zipcode: 33511
- Subdivision: Heather Lakes
- Elementary School: Mintz HB
- Middle School: McLane HB
- High School: Brandon HB
- Provided by: RE/MAX REALTY UNLIMITED
- Contact: Susan Wilson
- 813-684-0016

- DMCA Notice
-
DescriptionLOOKING FOR A QUICK MOVE IN? Adorable open floorplan home with NEW luxury plank vinyl and a soft grey paint throughout! The kitchen has been updated with crisp whte cabinets and attractive granite counters. Adjacent to the kitchen is a breakfast nook with a large window offering a view of the front yard. The dining area has a pass thru to the kitchen and is open to the family room with vaulted ceiling. A sliding glass door offers a view of the fenced backyard. The secondary bedrooms share the updated hall bath and are situated away from the master bedroom. The master bedroom is at the back of this home and also has an updated bath with walk in shower. A spacious walk in closet completes this master suite. An inside laundry room is adjacent to the garage and comes with the washer and dryer. This location is conveniently located to Wal Mart, Lowes Publix, Aldi, banks, restaurants and pharmacies. Mintz Elementary is very nearby too. No previous evictions, minimum credit score of 600 and income of at least $6000 per month. Application fee is $45 per adult and is done online.
Payment Calculator
- Principal & Interest -
- Property Tax $
- Home Insurance $
- HOA Fees $
- Monthly -
Features
Building and Construction
- Covered Spaces: 0.00
- Exterior Features: Sidewalk, Sliding Doors
- Fencing: Fenced, Back Yard
- Flooring: Vinyl
- Living Area: 1294.00
Property Information
- Property Condition: Completed
School Information
- High School: Brandon-HB
- Middle School: McLane-HB
- School Elementary: Mintz-HB
Garage and Parking
- Garage Spaces: 2.00
- Open Parking Spaces: 0.00
- Parking Features: Driveway
Eco-Communities
- Water Source: Public
Utilities
- Carport Spaces: 0.00
- Cooling: Central Air
- Heating: Central
- Pets Allowed: No
- Sewer: Public Sewer
Finance and Tax Information
- Home Owners Association Fee: 0.00
- Insurance Expense: 0.00
- Net Operating Income: 0.00
- Other Expense: 0.00
Rental Information
- Tenant Pays: Cleaning Fee
Other Features
- Appliances: Dishwasher, Disposal, Dryer, Electric Water Heater, Microwave, Range, Refrigerator, Washer
- Association Name: Vanguard Management
- Association Phone: 813-930-8036
- Country: US
- Furnished: Unfurnished
- Interior Features: Eat-in Kitchen, High Ceilings, Solid Surface Counters, Split Bedroom, Vaulted Ceiling(s), Walk-In Closet(s), Window Treatments
- Levels: One
- Area Major: 33511 - Brandon
- Occupant Type: Vacant
- Parcel Number: U-33-29-20-5KC-C00000-00015.0
Owner Information
- Owner Pays: Trash Collection
Similar Properties
Nearby Subdivisions
Bloomingdale Sec H
Bloomingdale Villas
Brandon Pointe Ph 4 Prcl
Brandon Pointe Prcl 107 Repl
Brandon Pointe Prcl 114
Brandon Preserve
Brandon Terrace Park
Breezy Meadows
Brentwood Hills Trct F Un 2
Bryan Manor
Edgewater At Lake Brandon
Four Winds Estates
Heather Lakes
Heather Lakes Unit Xiii
Heather Lakes Unit Xxii Ph
Hickory Hammock
Hickory Hammock Unit 2
Hickory Lakes Ph 1
Lake Brandon Prcl 113
Lake Brandon Twnhms 114a
Park Lake At Parsons
Park Lake At Parsons A Condomi
Peppermill At Providence Lakes
Plantation Estates
Providence Twnhms Ph 1
Providence Twnhms Ph 3
Southwood Hills
Sterling Ranch
Sterling Ranch Unit 14
The Twnhms At Kensington Ph
Unplatted
Vineyards
Watermill Iii At Providence La
Whispering Oaks Twnhms

- One Click Broker
- 800.557.8193
- Toll Free: 800.557.8193
- billing@brokeridxsites.com



