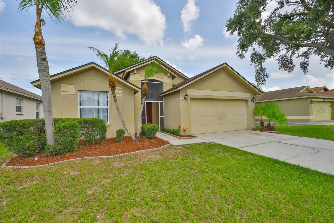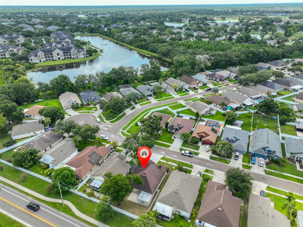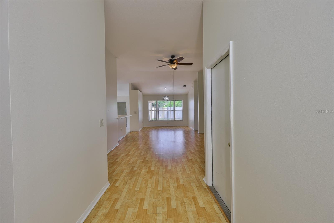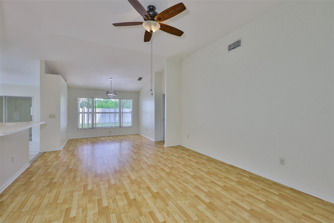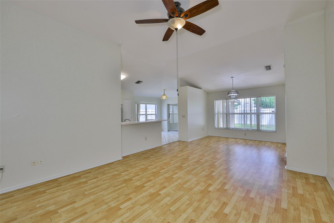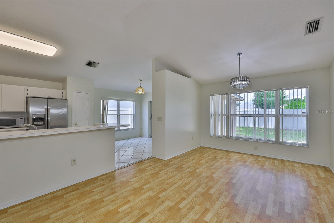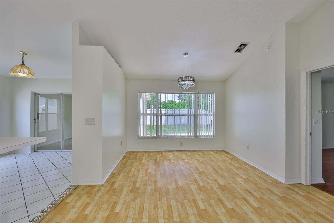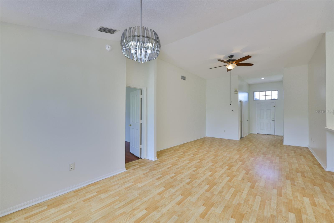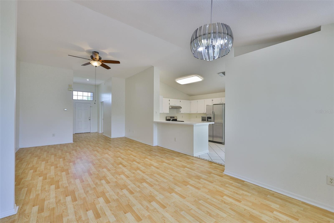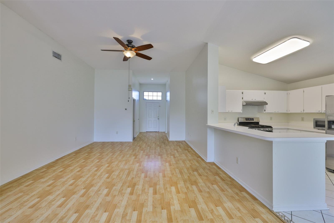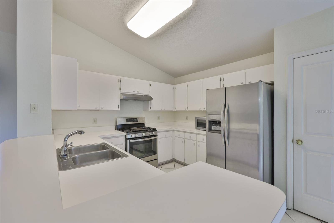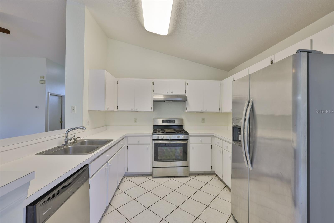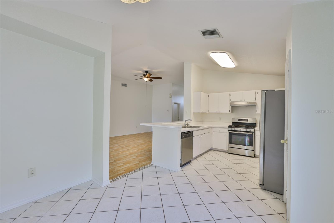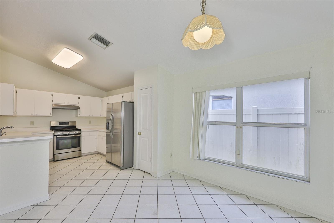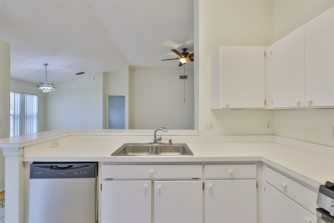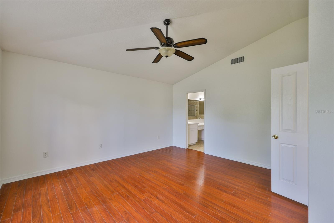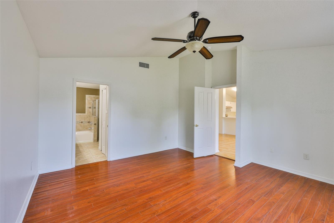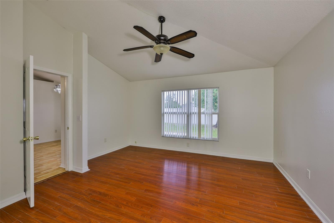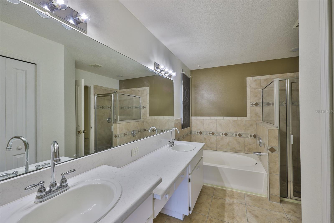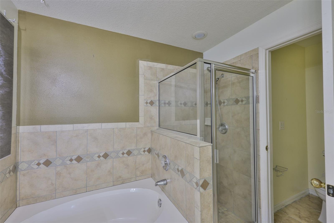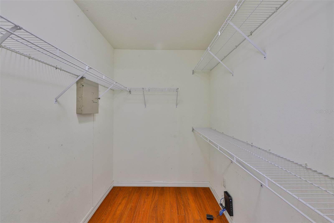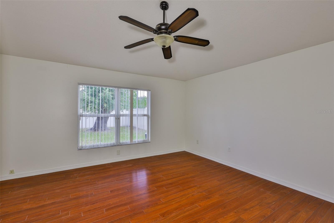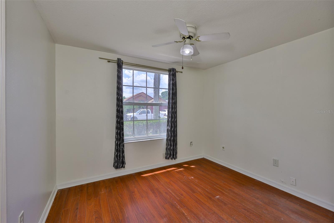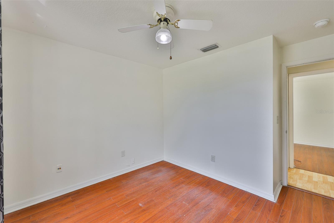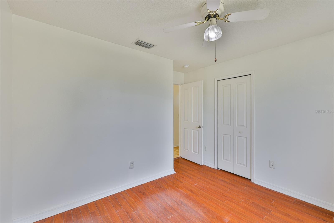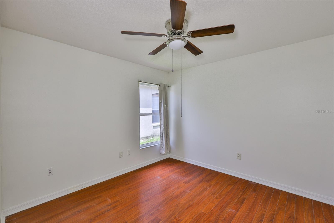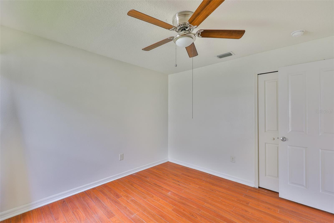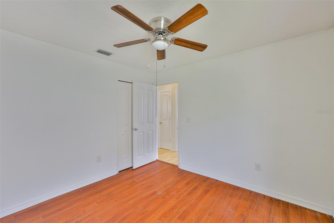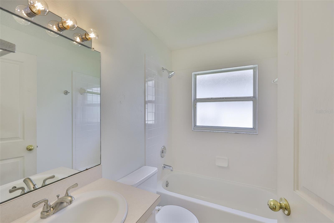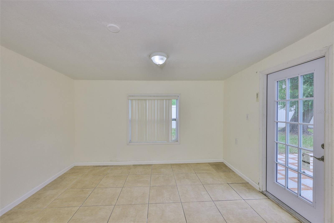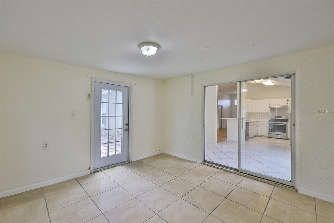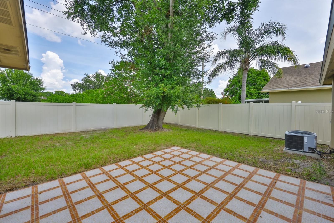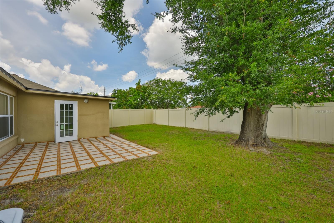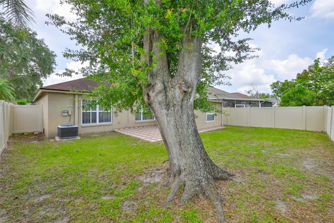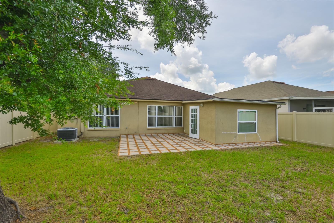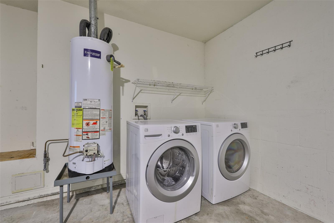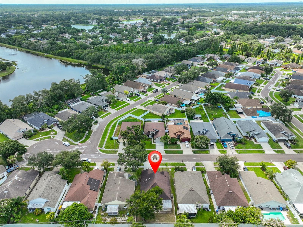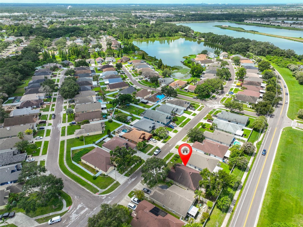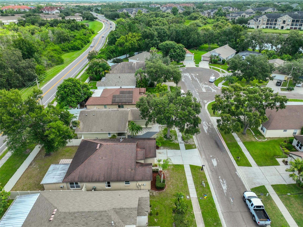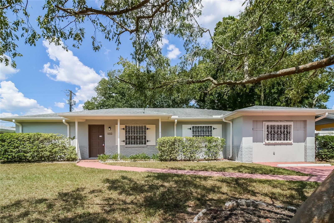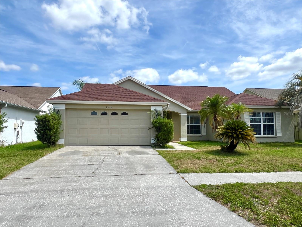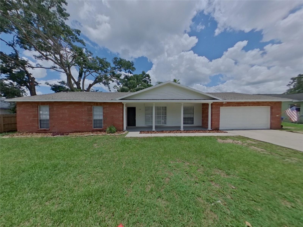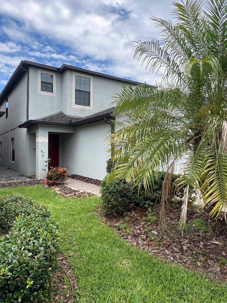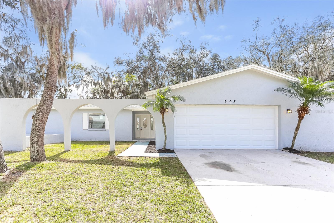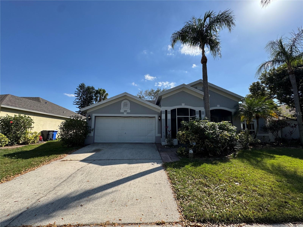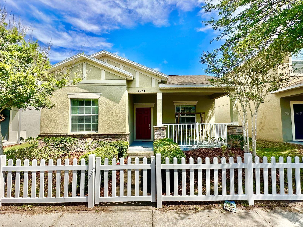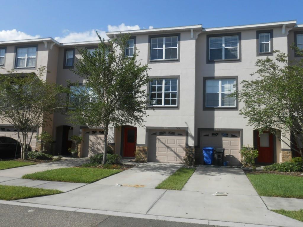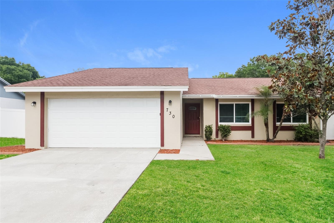1611 Bondurant Way, BRANDON, FL 33511
Property Photos
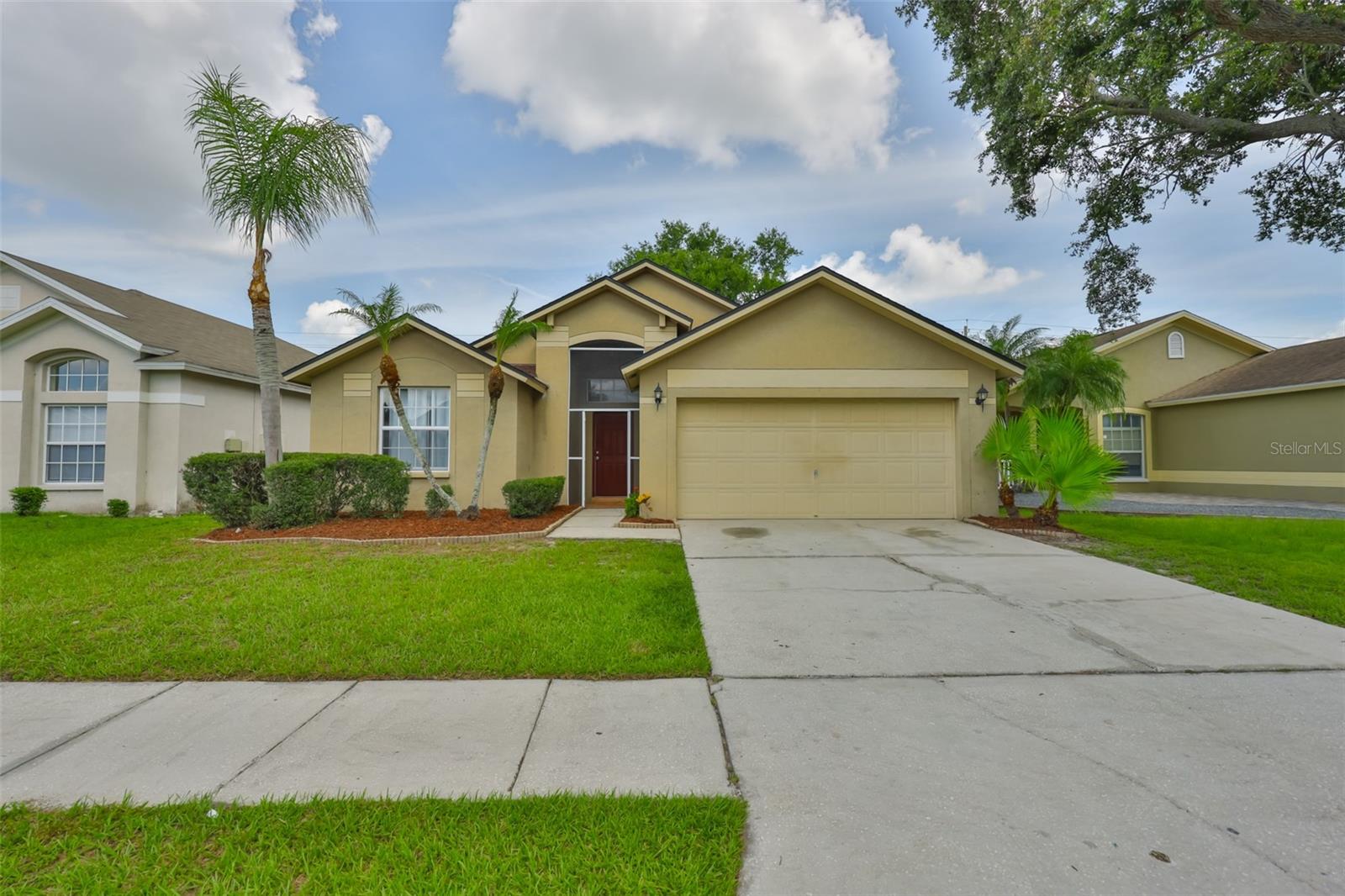
Would you like to sell your home before you purchase this one?
Priced at Only: $2,600
For more Information Call:
Address: 1611 Bondurant Way, BRANDON, FL 33511
Property Location and Similar Properties
- MLS#: TB8405200 ( Residential Lease )
- Street Address: 1611 Bondurant Way
- Viewed: 10
- Price: $2,600
- Price sqft: $1
- Waterfront: No
- Year Built: 1997
- Bldg sqft: 2172
- Bedrooms: 3
- Total Baths: 2
- Full Baths: 2
- Garage / Parking Spaces: 2
- Days On Market: 12
- Additional Information
- Geolocation: 27.9095 / -82.328
- County: HILLSBOROUGH
- City: BRANDON
- Zipcode: 33511
- Subdivision: Sterling Ranch
- Elementary School: Symmes HB
- Middle School: McLane HB
- High School: Spoto High HB
- Provided by: REALTY LV, LLC
- Contact: Rebecca Reid
- 813-299-6601

- DMCA Notice
-
DescriptionWelcome to 1611 Bondurant Way, a beautifully maintained 3 bedroom, 2 bath home located in a quiet and established neighborhood in the heart of Brandon. This move in ready residence offers the perfect blend of comfort, functionality, and space for everyday living. Step inside to find a bright and open layout, featuring a spacious primary suite with a walk in closet and a private en suite bathroom. The additional bedrooms are well sized and ideal for guests or a home office. A standout feature is the separate Florida room, perfect for a playroom, sunroom, or relaxing indoor retreat with views of the backyard. Enjoy outdoor living in the fully fenced in backyard, offering plenty of room for outdoor activities, gardening, or entertaining. The two car garage provides ample storage and parking space. The Sterling Ranch Community Center offers a clubhouse, POOL, and playground! Lawn maintenance covered by Landlord. This home is conveniently located near I 75, US 301, Brandon Town Center Mall, and Downtown Tampa. Schedule your private showing today!
Payment Calculator
- Principal & Interest -
- Property Tax $
- Home Insurance $
- HOA Fees $
- Monthly -
Features
Building and Construction
- Covered Spaces: 0.00
- Exterior Features: Lighting, Private Mailbox, Sidewalk, Sliding Doors
- Fencing: Fenced, Back Yard
- Living Area: 1667.00
School Information
- High School: Spoto High-HB
- Middle School: McLane-HB
- School Elementary: Symmes-HB
Garage and Parking
- Garage Spaces: 2.00
- Open Parking Spaces: 0.00
Utilities
- Carport Spaces: 0.00
- Cooling: Central Air
- Heating: Central
- Pets Allowed: Breed Restrictions, Yes
Amenities
- Association Amenities: Clubhouse, Playground, Pool
Finance and Tax Information
- Home Owners Association Fee: 0.00
- Insurance Expense: 0.00
- Net Operating Income: 0.00
- Other Expense: 0.00
Other Features
- Appliances: Dishwasher, Disposal, Dryer, Freezer, Microwave, Range, Range Hood, Refrigerator, Washer
- Association Name: Real Manage, Asija Smith, LCAM
- Association Phone: 866-473-2573
- Country: US
- Furnished: Unfurnished
- Interior Features: Ceiling Fans(s), High Ceilings, Kitchen/Family Room Combo, PrimaryBedroom Upstairs, Thermostat, Walk-In Closet(s)
- Levels: One
- Area Major: 33511 - Brandon
- Occupant Type: Vacant
- Parcel Number: U-32-29-20-2HS-000001-00063.0
- Views: 10
Owner Information
- Owner Pays: Grounds Care, Pest Control, Sewer, Taxes, Trash Collection
Similar Properties
Nearby Subdivisions
Bloomingdale Sec H
Bloomingdale Villas
Brandon Pointe Ph 4 Prcl
Brandon Pointe Prcl 107 Repl
Brandon Pointe Prcl 114
Brandon Terrace Park
Breezy Meadows
Brentwood Hills Trct F Un 2
Edgewater At Lake Brandon
Four Winds Estates
Heather Lakes
Hickory Hammock
Hickory Lakes Ph 1
Lake Brandon Prcl 113
Lake Brandon Twnhms 114a
Park Lake At Parsons
Park Lake At Parsons A Condomi
Peppermill At Providence Lakes
Plantation Estates
Providence Twnhms Ph 1
Providence Twnhms Ph 3
Retreat
Southwood Hills
Sterling Ranch
The Twnhms At Kensington Ph
Vineyards
Watermill Iii At Providence La
Whispering Oaks Twnhms

- One Click Broker
- 800.557.8193
- Toll Free: 800.557.8193
- billing@brokeridxsites.com



