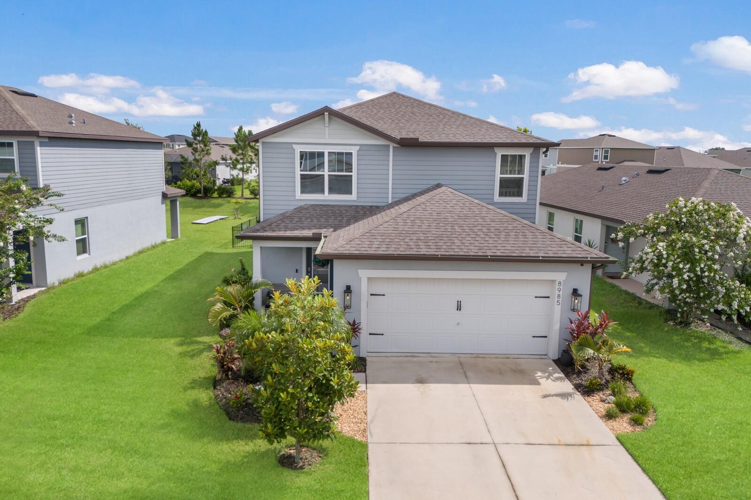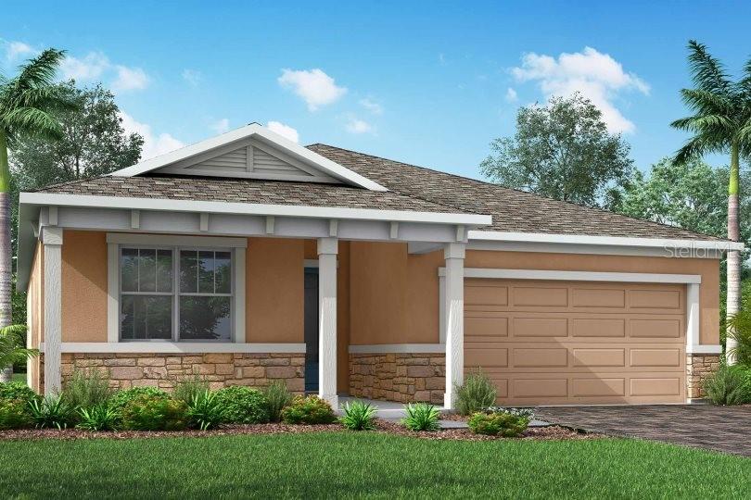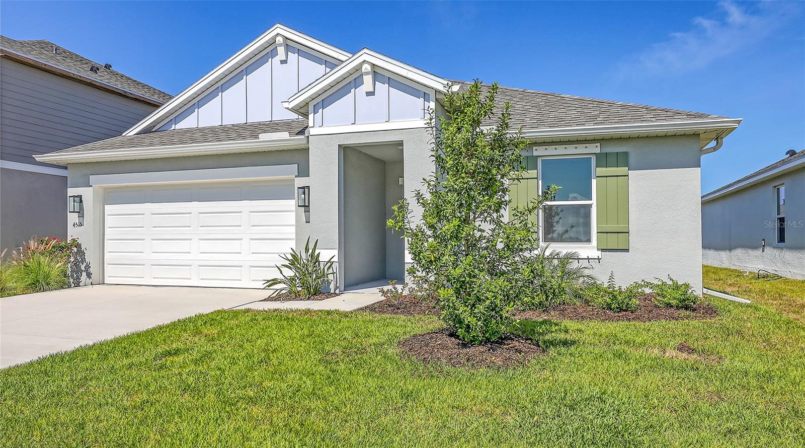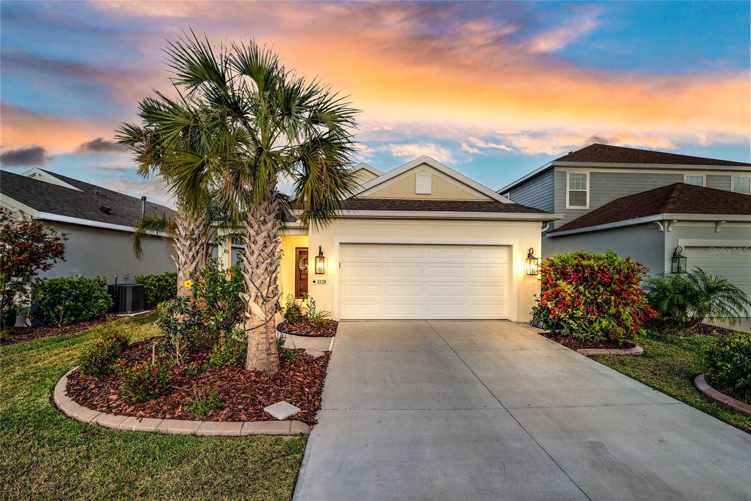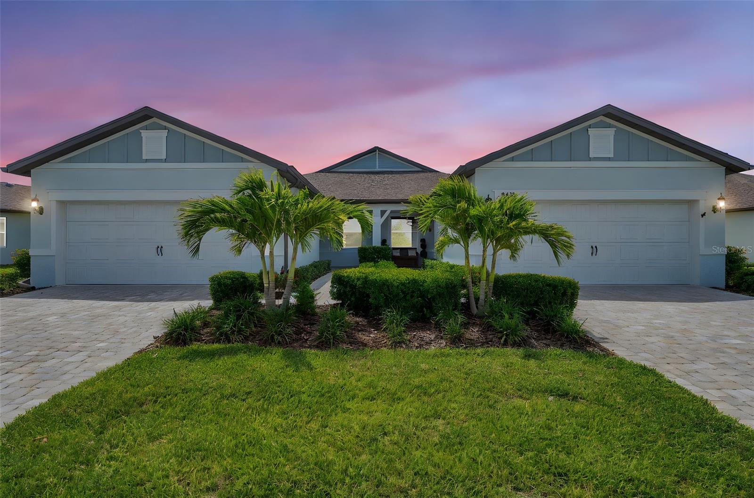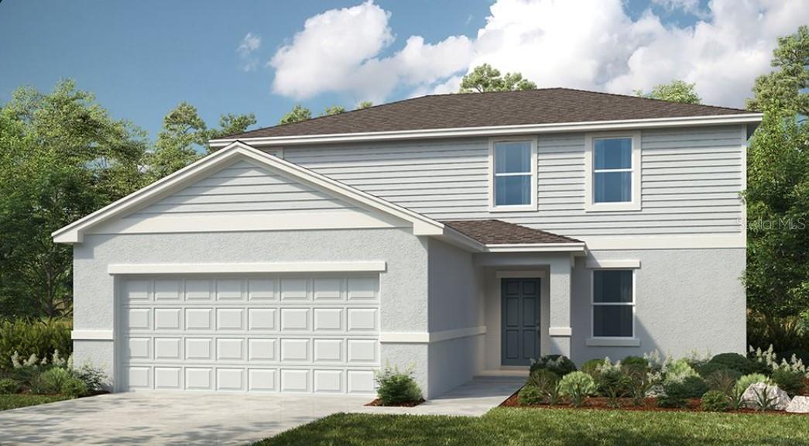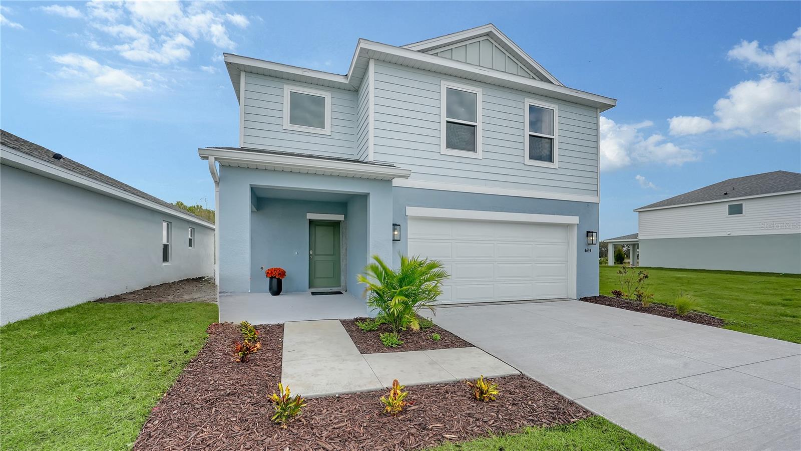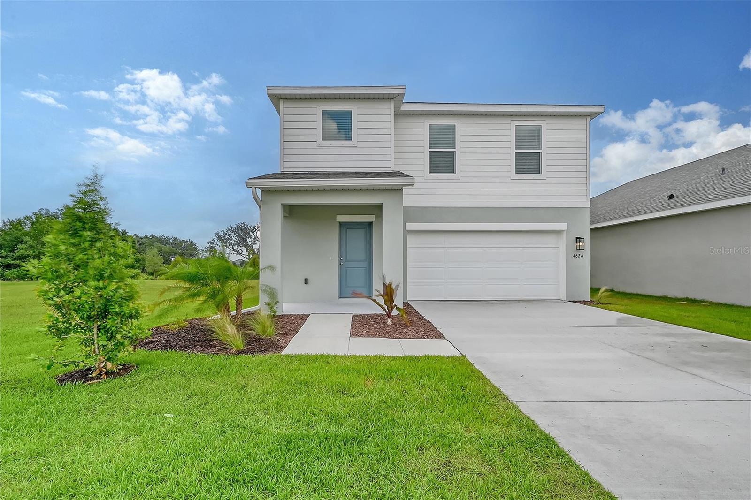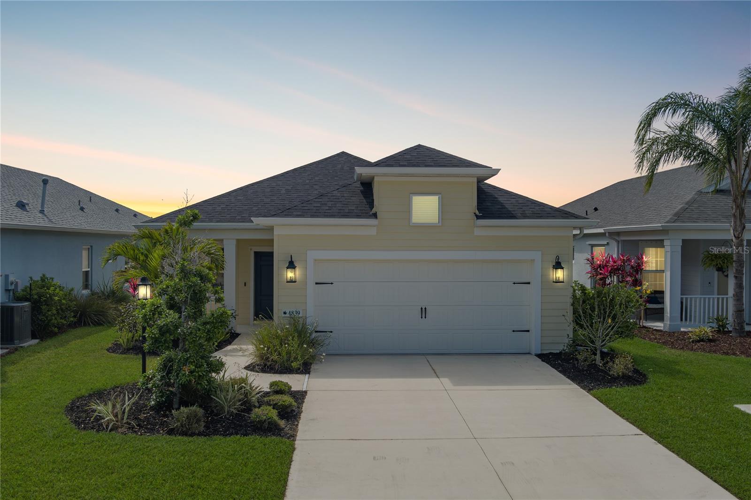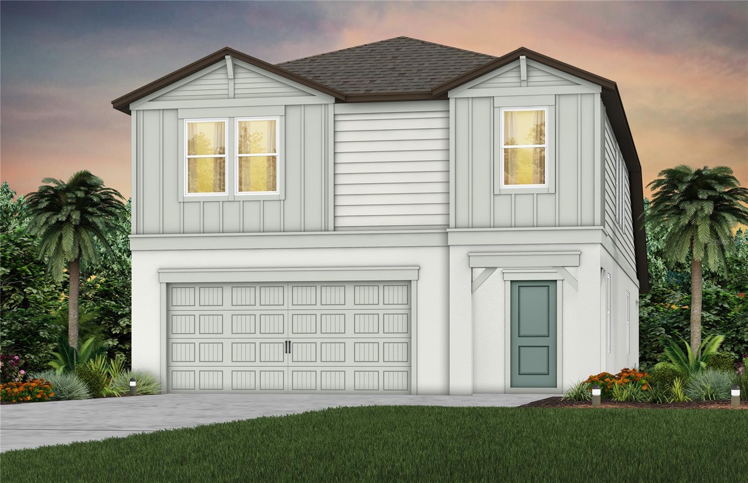10470 Spring Tide Way, Parrish, FL 34219
Property Photos

Would you like to sell your home before you purchase this one?
Priced at Only: $379,500
For more Information Call:
Address: 10470 Spring Tide Way, Parrish, FL 34219
Property Location and Similar Properties
- MLS#: A4639946 ( Residential )
- Street Address: 10470 Spring Tide Way
- Viewed: 1
- Price: $379,500
- Price sqft: $183
- Waterfront: No
- Year Built: 2023
- Bldg sqft: 2074
- Bedrooms: 2
- Total Baths: 2
- Full Baths: 2
- Garage / Parking Spaces: 2
- Days On Market: 207
- Additional Information
- Geolocation: 27.6101 / -82.4812
- County: MANATEE
- City: Parrish
- Zipcode: 34219
- Subdivision: Del Webb At Bayview Ph Ii Subp
- Provided by: MICHAEL SAUNDERS & COMPANY
- DMCA Notice
-
DescriptionMotivated seller! Experience the ultimate in luxury living! Seller will cover buyer's capital contribution fee at closing! Why wait to build when you can step right into this breathtaking, meticulously maintained home in del webb at bayviewa premier 55+ gated community where every day feels like a vacation! This home is in immaculate condition with a transferable builder warranty and absolutely no punch list to worry about. Its the epitome of move in ready! From the moment you enter, youll be enchanted by the bright, open layout, elegant plantation shutters, and sophisticated designer touches throughout. The chef inspired kitchen is a showstopper with sleek quartz countertops, an oversized island perfect for entertaining, and premium finishes that elevate everyday living. The spacious primary suite is a peaceful retreat, offering a large walk in closet, dual vanities, and a spa like frameless glass shower. Enjoy your mornings and evenings on the private covered lanai, where gentle florida breezes and serene surroundings invite you to unwind. This home also offers added peace of mind with lightweight armor screen window shutters for storm protection and is located in the best flood zone (flood zone x) providing extra value and security. Unlike new construction, there are no delays, no unexpected costs, and no stressjust a beautifully cared for home waiting for you! You get the best of both worlds: the benefits of new without the wait, plus access to an unmatched lifestyle. Del webb at bayview delivers resort style amenities designed for relaxation, recreation, and connectionfrom the zero entry resort style pool and resistance current pool to a vibrant clubhouse with endless social activities. Whether youre grabbing a bite at the on site restaurant, playing pickleball or tennis, or meeting friends at one of the many events, this community offers the lifestyle youve been looking for! Ideally located just 30 minutes to downtown tampa, within easy reach of both tampa and sarasota airports and located just 20 miles from apollo and holmes beaches. Plus, enjoy the convenience of nearby shopping at publix and more! Home depot, baycare medical hospital, sam's club, walmart, cvs, jet's pizza, starbucks, aldi, great clips, taco bell, mcdonalds, wendy's coming soon!
Payment Calculator
- Principal & Interest -
- Property Tax $
- Home Insurance $
- HOA Fees $
- Monthly -
Features
Building and Construction
- Builder Model: Contour
- Builder Name: Pulte Home
- Covered Spaces: 2.00
- Exterior Features: SprinklerIrrigation, RainGutters, StormSecurityShutters, InWallPestControlSystem
- Flooring: Carpet, Tile
- Living Area: 1405.00
- Roof: Shingle
Land Information
- Lot Features: PrivateRoad, Landscaped
Garage and Parking
- Garage Spaces: 2.00
- Open Parking Spaces: 0.00
- Parking Features: Driveway, Garage, GarageDoorOpener
Eco-Communities
- Pool Features: Association, Community
- Water Source: Public
Utilities
- Carport Spaces: 0.00
- Cooling: CentralAir
- Heating: Central
- Pets Allowed: BreedRestrictions, Yes
- Sewer: PublicSewer
- Utilities: CableConnected, ElectricityConnected, NaturalGasConnected, SewerConnected, UndergroundUtilities, WaterConnected
Amenities
- Association Amenities: Clubhouse, FitnessCenter, MaintenanceGrounds, Gated, Pickleball, Pool, RecreationFacilities, CableTv
Finance and Tax Information
- Home Owners Association Fee Includes: CommonAreas, CableTv, Internet, MaintenanceGrounds, Pools, RecreationFacilities, ReserveFund, RoadMaintenance, Taxes
- Home Owners Association Fee: 378.43
- Insurance Expense: 0.00
- Net Operating Income: 0.00
- Other Expense: 0.00
- Pet Deposit: 0.00
- Security Deposit: 0.00
- Tax Year: 2024
- Trash Expense: 0.00
Other Features
- Appliances: Dryer, Dishwasher, Disposal, Microwave, Range, TanklessWaterHeater, Washer
- Association Name: Access Management/Dave Walter
- Association Phone: 843-267-1873
- Country: US
- Furnished: Unfurnished
- Interior Features: LivingDiningRoom, MainLevelPrimary, OpenFloorplan, SplitBedrooms, SmartHome, WalkInClosets, WindowTreatments
- Legal Description: LOT 470, DEL WEBB AT BAYVIEW PH II SUBPH A & B PI#6062.3460/9
- Levels: One
- Area Major: 34219 - Parrish
- Occupant Type: Owner
- Parcel Number: 606234609
- Possession: CloseOfEscrow
- Style: Florida
- The Range: 0.00
- Zoning Code: PD-R
Similar Properties
Nearby Subdivisions
0414001 Crosswind Ranch Ph Ib
1764 Fort Hamer Rd S. Of 301
1765 Parrish North To County L
Aberdeen
Ancient Oaks
Angeline
Aviary At Rutland Ranch
Aviary At Rutland Ranch Ph 1a
Aviary At Rutland Ranch Ph Iia
Bella Lago
Bella Lago Ph I
Bella Lago Ph Ie Iib
Bella Lago Ph Ii Subph Iiaia I
Broadleaf
Canoe Creek
Canoe Creek Ph I
Canoe Creek Ph Ii Subph Iia I
Canoe Creek Ph Iii
Chelsea Oaks Ph Ii Iii
Copperstone
Copperstone Ph I
Copperstone Ph Iia
Copperstone Ph Iib
Copperstone Ph Iic
Cove At Twin Rivers
Creekside At Rutland Ranch
Creekside At Rutland Ranch P
Creekside Preserve
Creekside Preserve Ii
Cross Creek Ph I-d
Cross Creek Ph Id
Crosscreek 1d
Crosscreek Ph I Subph B C
Crosscreek Ph I Subph B & C
Crosscreek Ph I-a
Crosscreek Ph Ia
Crosswind Point
Crosswind Point Ph I
Crosswind Point Ph Ii
Crosswind Ranch
Crosswind Ranch Ph Ia
Cypress Glen At River Wilderne
Del Webb At Bayview
Del Webb At Bayview Ph I
Del Webb At Bayview Ph I Subph
Del Webb At Bayview Ph Ii
Del Webb At Bayview Ph Ii Subp
Del Webb At Bayview Ph Iii
Del Webb At Bayview Ph Iv
Del Webb Sunchase Ph 1
Firethorn
Forest Creek Fennemore Way
Forest Creek Ph I Ia
Forest Creek Ph I Iia
Forest Creek Ph I & I-a
Forest Creek Ph Iib 2nd Rev Po
Forest Creek Ph Iib Rev
Fox Chase
Foxbrook Ph Iii A
Foxbrook Ph Iii C
Gamble Creek Estates Ph Ii Ii
Gamble Creek Ests
Grand Oak Preserve
Harrison Ranch Ph I-a
Harrison Ranch Ph Ia
Harrison Ranch Ph Ib
Harrison Ranch Ph Ii-a
Harrison Ranch Ph Ii-a4 & Ii-a
Harrison Ranch Ph Iia
Harrison Ranch Ph Iia4 Iia5
Harrison Ranch Ph Iib
Harrison Ranch Phase Ii-a4 & I
Isles At Bayview
Isles At Bayview Ph Iii
Kingsfield Lakes Ph 1
Kingsfield Lakes Ph 3
Kingsfield Ph I
Kingsfield Ph Ii
Kingsfield Ph Iii
Kingsfield Phase Iii
Lakeside Preserve
Legacy Preserve
Lexington
Mckinley Oaks
Morgans Glen Ph Ia Ib Ic Iia
Morgans Glen Ph Ia, Ib, Ic, Ii
None
North River Ranch
North River Ranch Morgans Gle
North River Ranch / Morgans Gl
North River Ranch Ph Ia-i
North River Ranch Ph Ia2
North River Ranch Ph Iai
North River Ranch Ph Ib Id Ea
North River Ranch Ph Ib & Id E
North River Ranch Ph Ic Id We
North River Ranch Ph Ic & Id W
North River Ranch Ph Iv-c1
North River Ranch Ph Iva
North River Ranch Ph Ivc1
North River Ranch Riverfield
Oakfield Lakes
Oakfield Trails
Oakfield Trails Phase I
Parkwood Lakes Ph V Vi Vii
Parkwood Lakes Phase V Vi Vii
Prosperity Lakes Ph I Subph Ia
Reserve At Twin Rivers
River Plantation Ph I
River Plantation Ph Ii
River Preserve Estates
River Wilderness
River Wilderness Ph I
River Wilderness Ph Iia
River Wilderness Ph Iib
River Wilderness Ph Iii Sp E F
River Wilderness Ph Iii Sp H1
River Wilderness Ph Iii Subph
River Wilderness Ph Iv
River Woods Ph Ii
River Woods Ph Iv
Rivers Reach
Rivers Reach Ph I-b & I-c
Rivers Reach Ph Ia
Rivers Reach Ph Ib Ic
Rivers Reach Ph Ii
Rivers Reach Phase Ia
Rye Crossing
Rye Ranch
Rye Ranch®
Salt Meadows
Saltmeadows Ph Ia
Sawgrass Lakes Ph Iiii
Seaire
Silverleaf Ph I-b
Silverleaf Ph I-d
Silverleaf Ph Ia
Silverleaf Ph Ib
Silverleaf Ph Ic
Silverleaf Ph Id
Silverleaf Ph Ii Iii
Silverleaf Ph Iv
Silverleaf Ph V
Silverleaf Ph Vi
Silverleaf Phase Iv
Southern Oaks
Southern Oaks Ph I Ii
Suburban Agriculturea1
Summerwood
Summerwoods
Summerwoods Ph Ia
Summerwoods Ph Ib
Summerwoods Ph Ii
Summerwoods Ph Iiia Iva
Summerwoods Ph Iiia Iva Pi 40
Summerwoods Ph Iiia & Iva
Summerwoods Ph Iiib Ivb
Summerwoods Ph Iiib & Ivb
Summerwoods Ph Ivc
The River Preserve Estates
Timberly Ph I Ii
Timberly Ph I & Ii
Twin Rivers
Twin Rivers Ph I
Twin Rivers Ph Ii
Twin Rivers Ph Iii
Twin Rivers Ph Iv
Twin Rivers Ph Va2 Va3
Twin Rivers Ph Vb2 Vb3
Willow Bend Ph Ib
Willow Bend Ph Iv
Willow Shores
Windwater Ph 1a Ia
Windwater Ph Ia Ib
Windwater Ph Ia & Ib
Woodland Preserve

- One Click Broker
- 800.557.8193
- Toll Free: 800.557.8193
- billing@brokeridxsites.com
































































