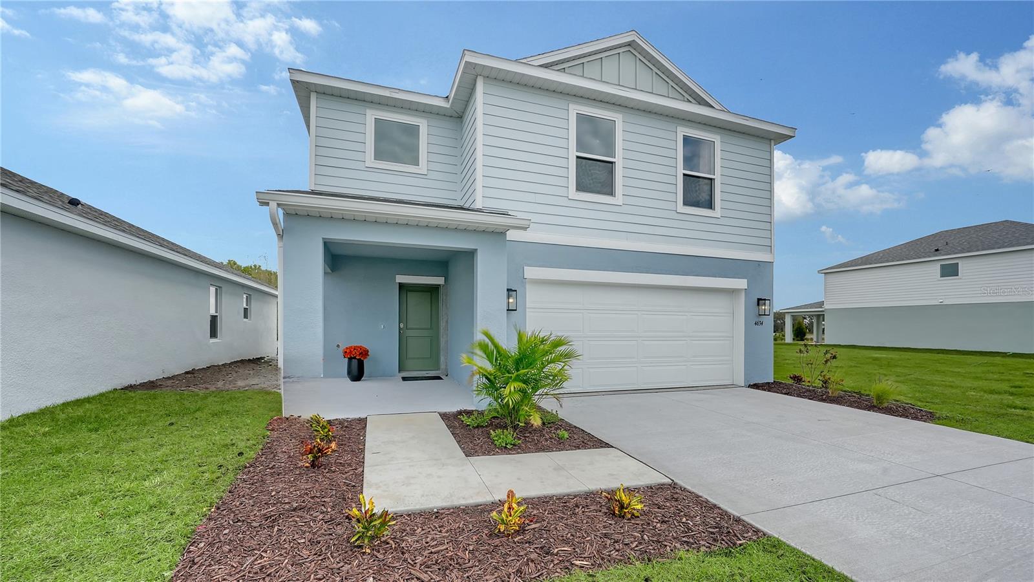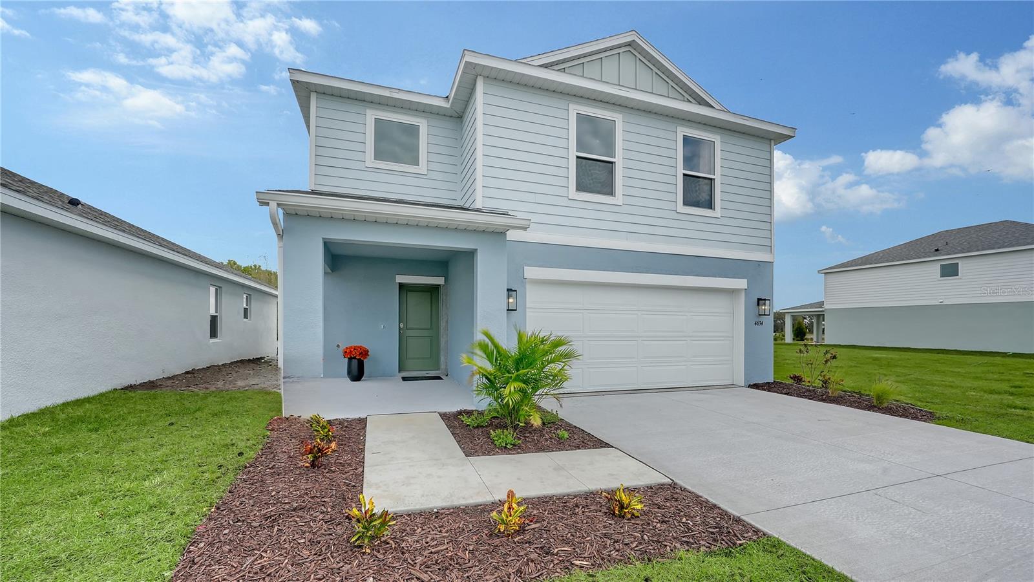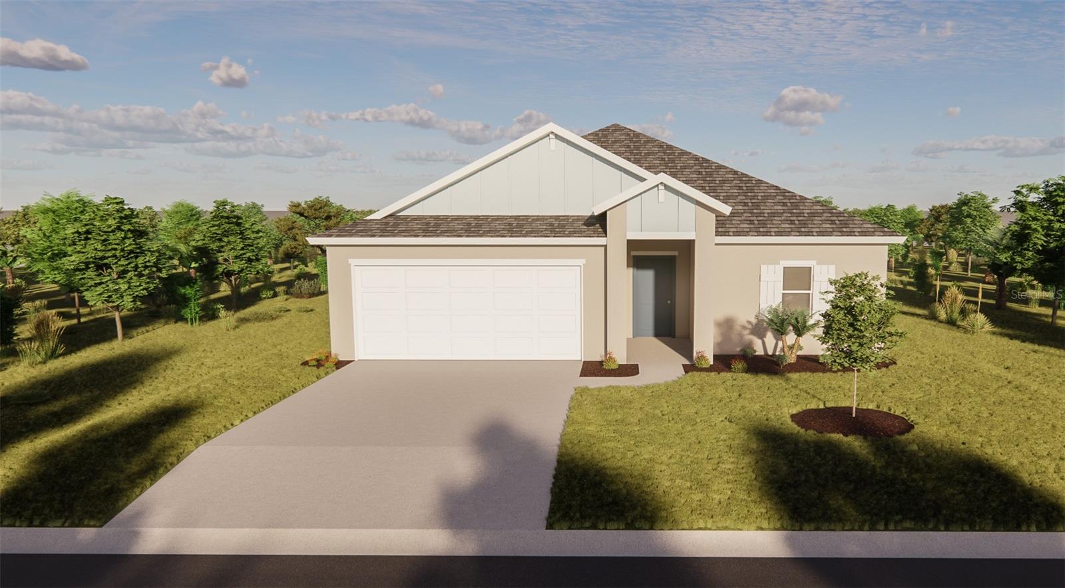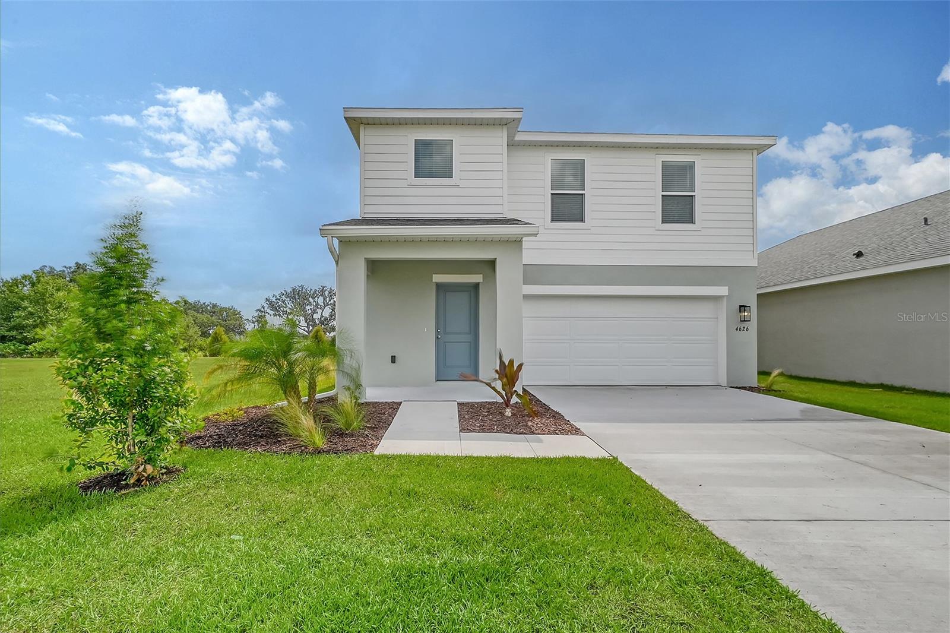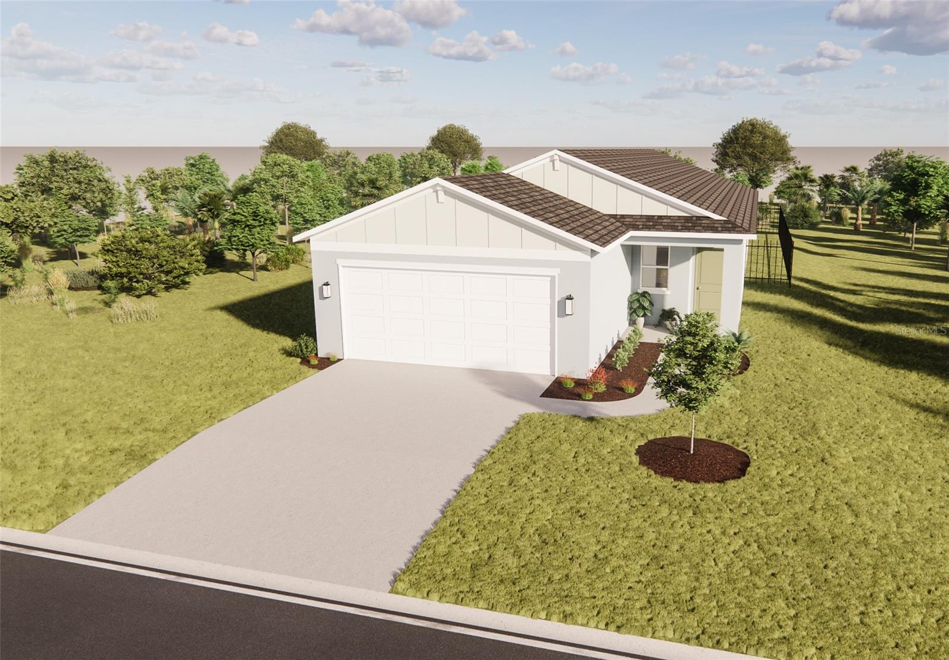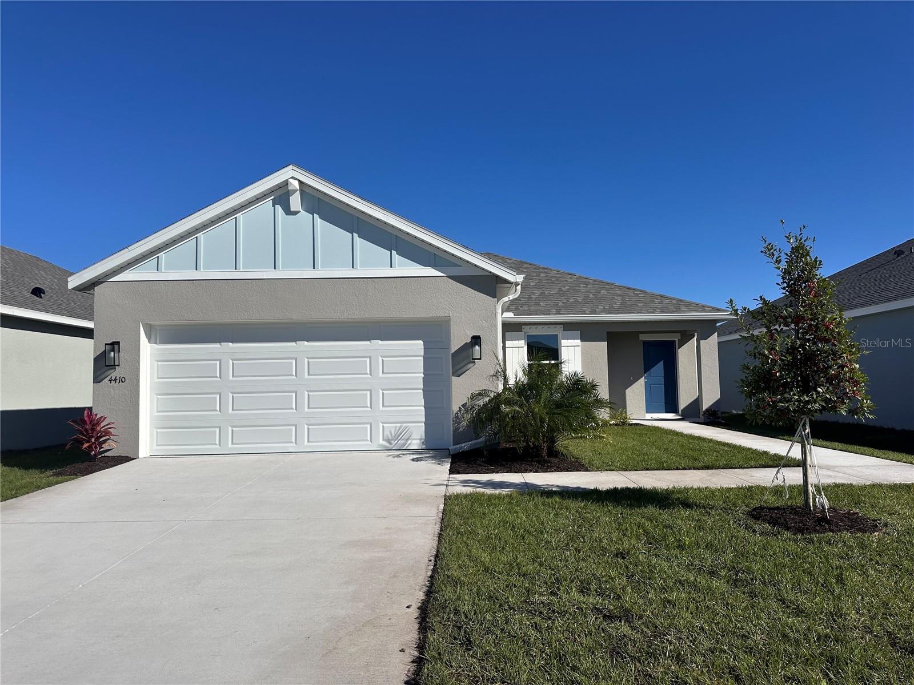Searching on:
- Subdivision Like Broadleaf
- Listing Status = Active
- 1
Single Family
- Price: $389,269.00
- Price sqft: $135.30 / sqft
- Days On Market: 71
- Bedrooms: 4
- Baths: 3
- Garage / Parking Spaces: 2
- Bldg sqft: 2877
- Acreage: 0.14 acres
- Pool: No
- Waterfront: Yes
- Wateraccess: Yes
- Waterfront Type: Pond
- Year Built: 2025
MLS#: A4671713
- County: MANATEE
- City: PARRISH
- Zipcode: 34219
- Subdivision: Broadleaf
- Middle School: Buffalo Creek Middle
- High School: Parrish Community High
- Provided by: NEAL COMMUNITIES REALTY, INC.

- DMCA Notice
Single Family
- Price: $383,000.00
- Price sqft: $160.39 / sqft
- Previous Price: $393,000
- Last Price Change: 01/15/26
- Days On Market: 66
- Bedrooms: 4
- Baths: 2
- Garage / Parking Spaces: 2
- Bldg sqft: 2388
- Acreage: 0.16 acres
- Pool: No
- Waterfront: No
- Year Built: 2024
MLS#: A4672040
- County: MANATEE
- City: PARRISH
- Zipcode: 34219
- Subdivision: Broadleaf
- Provided by: EXIT REALTY PREMIER ELITE

- DMCA Notice
Single Family
- Price: $377,469.00
- Price sqft: $131.20 / sqft
- Previous Price: $378,469
- Last Price Change: 12/02/25
- Days On Market: 220
- Bedrooms: 4
- Baths: 3
- Garage / Parking Spaces: 2
- Bldg sqft: 2877
- Acreage: 0.12 acres
- Pool: No
- Waterfront: No
- Year Built: 2025
MLS#: A4656130
- County: MANATEE
- City: PARRISH
- Zipcode: 34219
- Subdivision: Broadleaf
- Middle School: Buffalo Creek Middle
- High School: Parrish Community High
- Provided by: NEAL COMMUNITIES REALTY, INC.

- DMCA Notice
Single Family
- Price: $363,469.00
- Price sqft: $126.34 / sqft
- Previous Price: $364,469
- Last Price Change: 12/02/25
- Days On Market: 264
- Bedrooms: 4
- Baths: 3
- Garage / Parking Spaces: 2
- Bldg sqft: 2877
- Acreage: 0.12 acres
- Pool: No
- Waterfront: No
- Year Built: 2025
MLS#: A4651360
- County: MANATEE
- City: PARRISH
- Zipcode: 34219
- Subdivision: Broadleaf
- Middle School: Buffalo Creek Middle
- High School: Parrish Community High
- Provided by: NEAL COMMUNITIES REALTY, INC.

- DMCA Notice
Single Family
- Price: $346,756.00
- Price sqft: $158.34 / sqft
- Days On Market: 26
- Bedrooms: 3
- Baths: 2
- Garage / Parking Spaces: 2
- Bldg sqft: 2190
- Acreage: 0.16 acres
- Pool: No
- Waterfront: Yes
- Wateraccess: Yes
- Waterfront Type: Pond
- Year Built: 2025
MLS#: A4676276
- County: MANATEE
- City: PARRISH
- Zipcode: 34219
- Subdivision: Broadleaf
- Elementary School: Annie Lucy Williams Elementary
- Middle School: Buffalo Creek Middle
- High School: Parrish Community High
- Provided by: NEAL COMMUNITIES REALTY, INC.

- DMCA Notice
Single Family
- Price: $343,633.00
- Price sqft: $133.76 / sqft
- Previous Price: $344,633
- Last Price Change: 12/02/25
- Days On Market: 264
- Bedrooms: 4
- Baths: 3
- Garage / Parking Spaces: 2
- Bldg sqft: 2569
- Acreage: 0.12 acres
- Pool: No
- Waterfront: No
- Year Built: 2025
MLS#: A4651332
- County: MANATEE
- City: PARRISH
- Zipcode: 34219
- Subdivision: Broadleaf
- Elementary School: Annie Lucy Williams Elementary
- Middle School: Buffalo Creek Middle
- High School: Parrish Community High
- Provided by: NEAL COMMUNITIES REALTY, INC.

- DMCA Notice
Single Family
- Price: $332,056.00
- Price sqft: $166.28 / sqft
- Days On Market: 26
- Bedrooms: 3
- Baths: 2
- Garage / Parking Spaces: 2
- Bldg sqft: 1997
- Acreage: 0.12 acres
- Pool: No
- Waterfront: No
- Year Built: 2024
MLS#: A4676278
- County: MANATEE
- City: PARRISH
- Zipcode: 34219
- Subdivision: Broadleaf
- Elementary School: Annie Lucy Williams Elementary
- Middle School: Buffalo Creek Middle
- High School: Parrish Community High
- Provided by: NEAL COMMUNITIES REALTY, INC.

- DMCA Notice
Single Family
- Price: $320,000.00
- Price sqft: $160.64 / sqft
- Previous Price: $324,000
- Last Price Change: 01/17/26
- Days On Market: 82
- Bedrooms: 3
- Baths: 2
- Garage / Parking Spaces: 2
- Bldg sqft: 1992
- Acreage: 0.12 acres
- Pool: No
- Waterfront: No
- Year Built: 2024
MLS#: A4670407
- County: MANATEE
- City: PARRISH
- Zipcode: 34219
- Subdivision: Broadleaf
- Elementary School: Annie Lucy Williams Elementary
- Middle School: Buffalo Creek Middle
- High School: Parrish Community High
- Provided by: DREAMIFY REAL ESTATE LLC

- DMCA Notice
Single Family
- Price: $302,056.00
- Price sqft: $161.10 / sqft
- Days On Market: 22
- Bedrooms: 3
- Baths: 2
- Garage / Parking Spaces: 2
- Bldg sqft: 1875
- Acreage: 0.13 acres
- Pool: No
- Waterfront: No
- Year Built: 2025
MLS#: A4676280
- County: MANATEE
- City: PARRISH
- Zipcode: 34219
- Subdivision: Broadleaf
- Elementary School: Annie Lucy Williams Elementary
- Middle School: Buffalo Creek Middle
- High School: Parrish Community High
- Provided by: NEAL COMMUNITIES REALTY, INC.

- DMCA Notice
Single Family
- Price: $289,399.00
- Price sqft: $164.34 / sqft
- Previous Price: $283,399
- Last Price Change: 08/25/25
- Days On Market: 153
- Bedrooms: 2
- Baths: 2
- Garage / Parking Spaces: 2
- Bldg sqft: 1761
- Acreage: 0.12 acres
- Pool: No
- Waterfront: No
- Year Built: 2025
MLS#: A4662951
- County: MANATEE
- City: Parrish
- Zipcode: 34219
- Subdivision: Broadleaf
- Elementary School: Annie Lucy Williams
- Middle School: Buffalo Creek
- High School: Parrish Community
- Provided by: NEAL COMMUNITIES REALTY, INC.
- Provided through
- DMCA Notice
- 1



