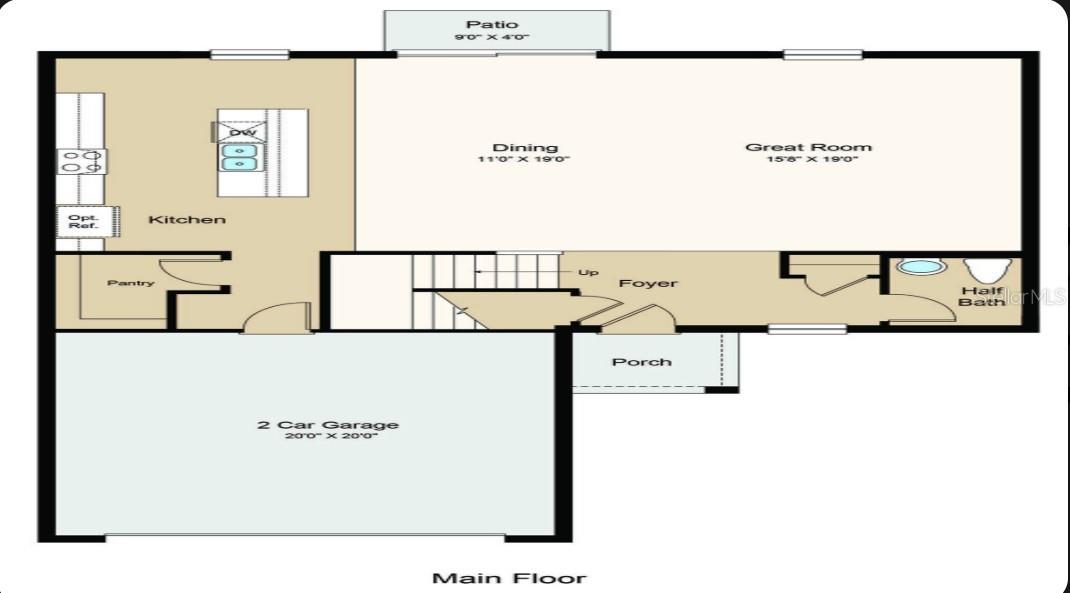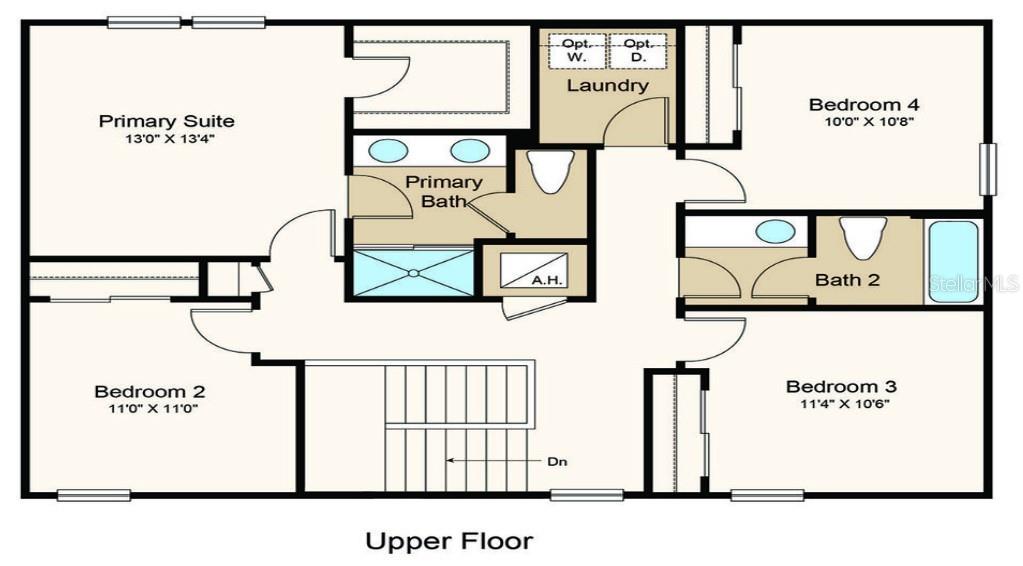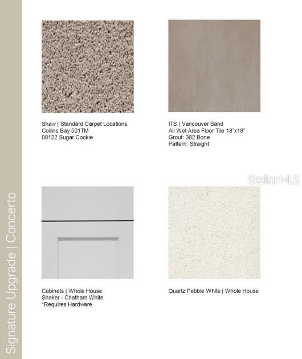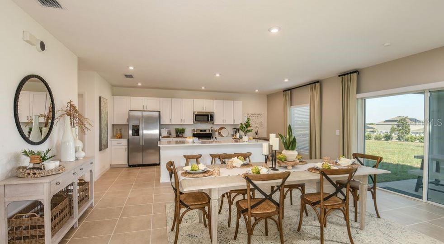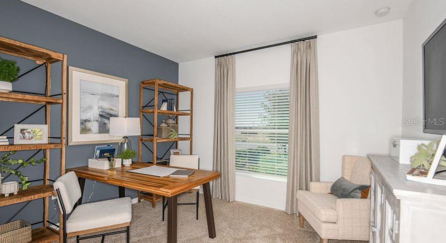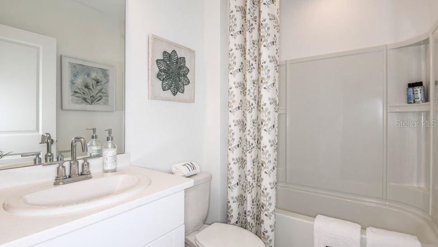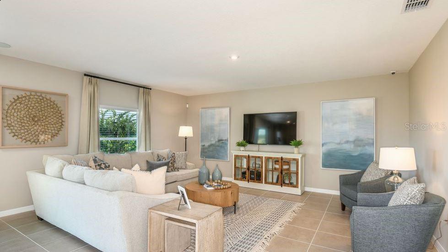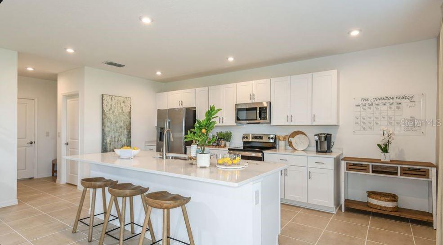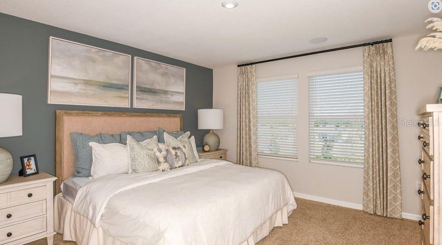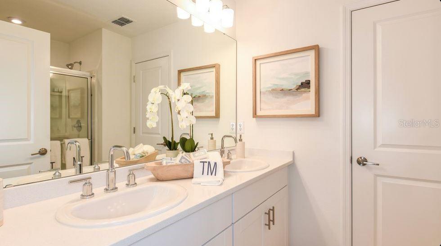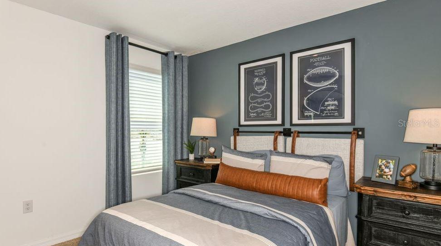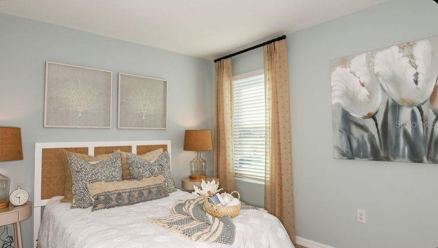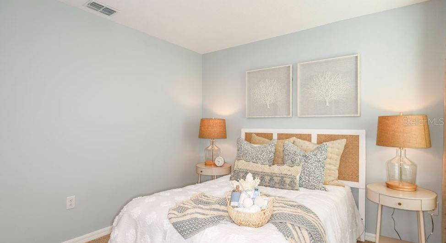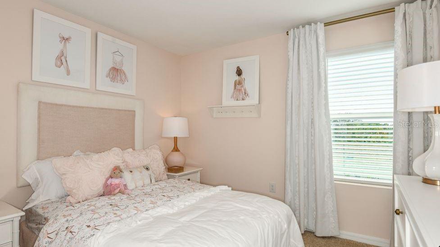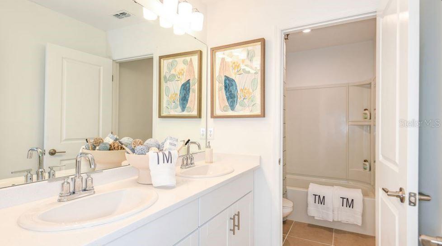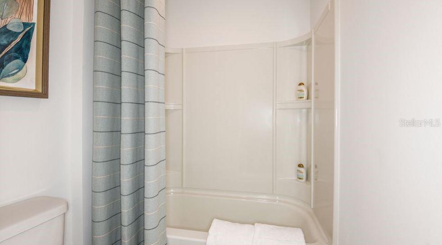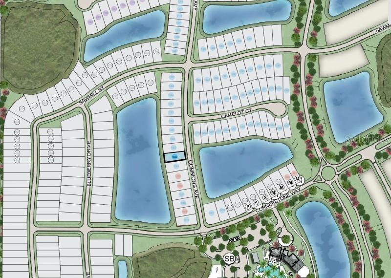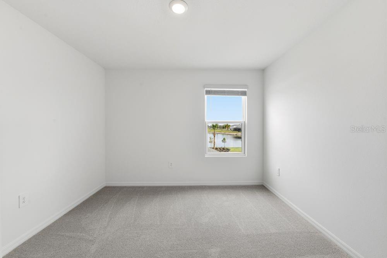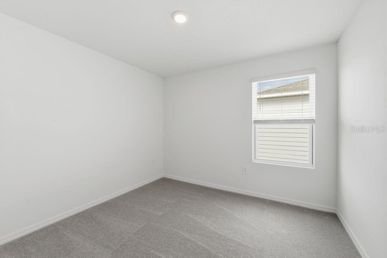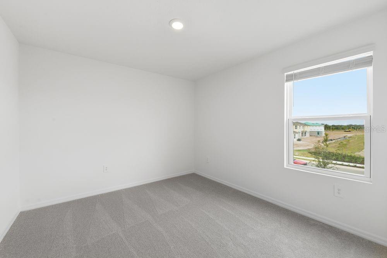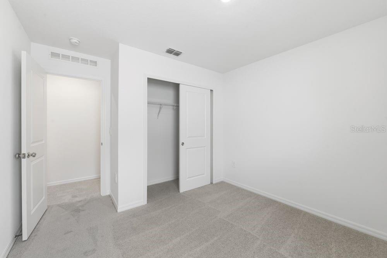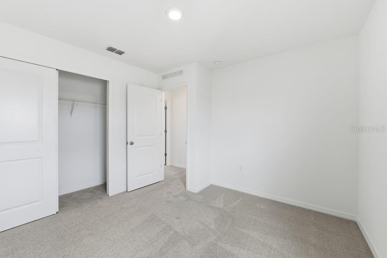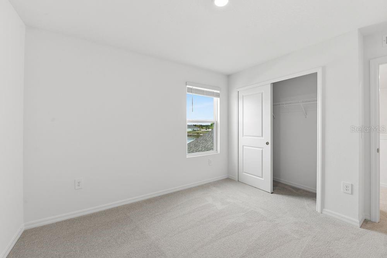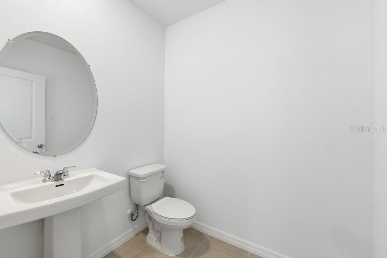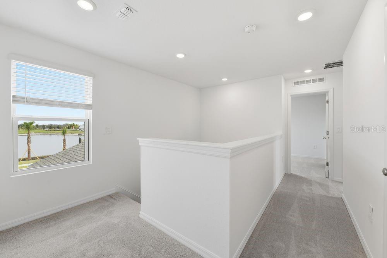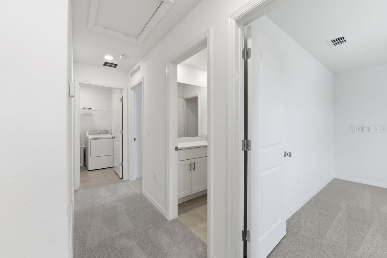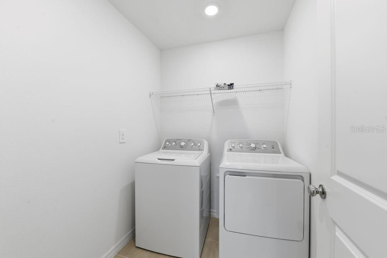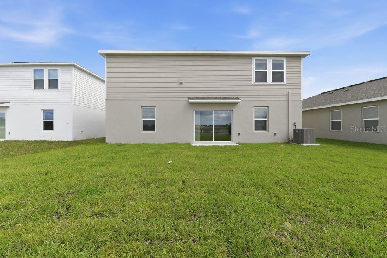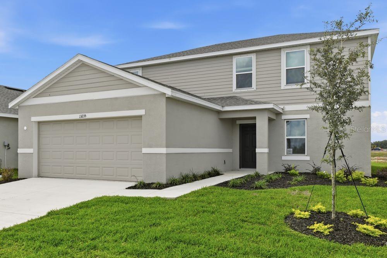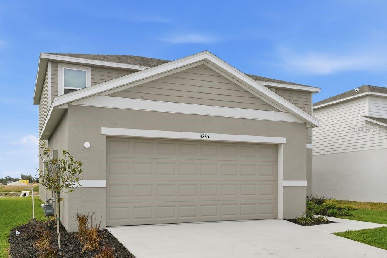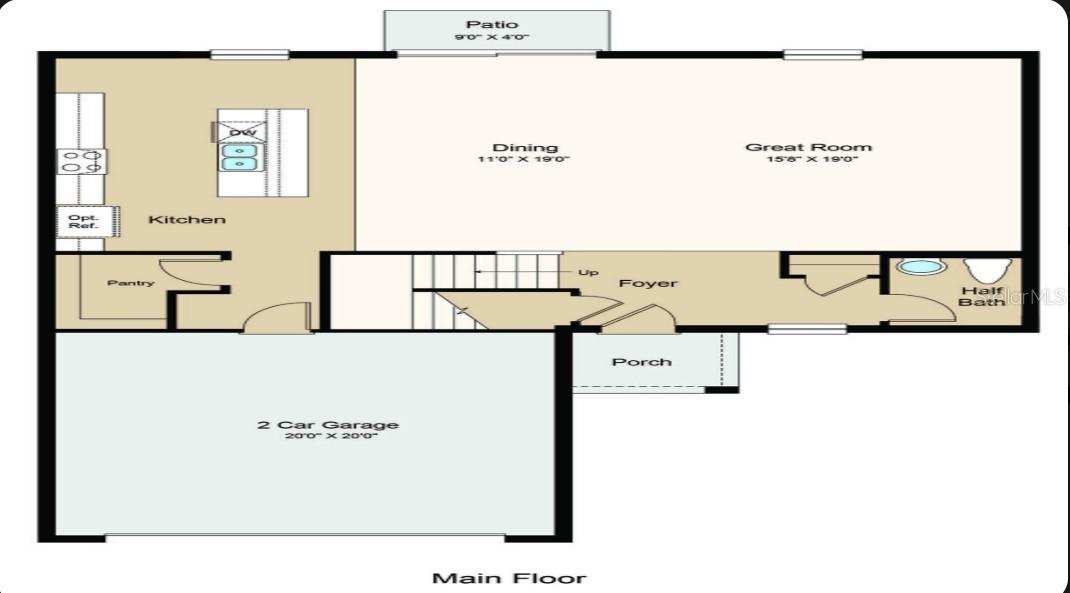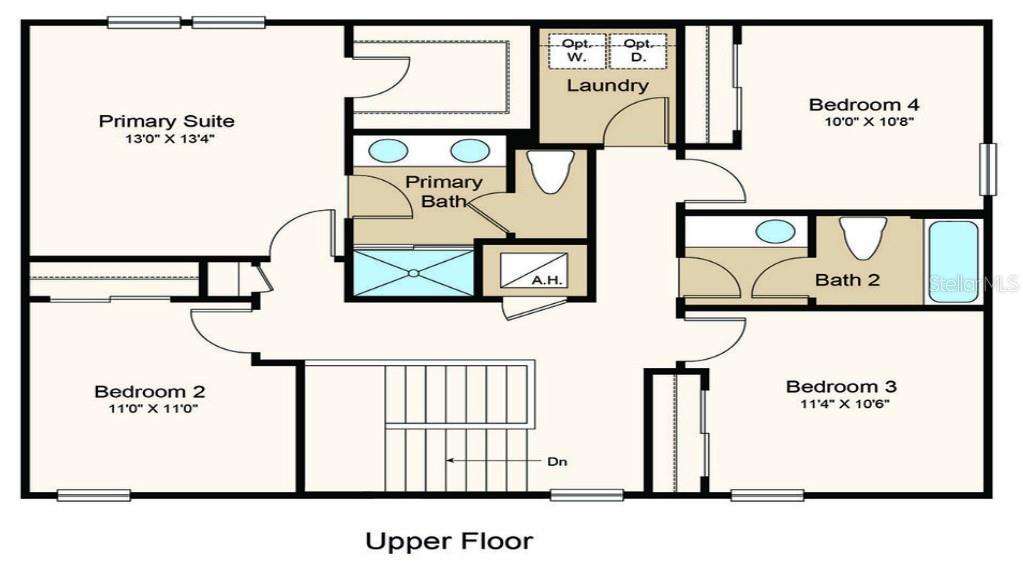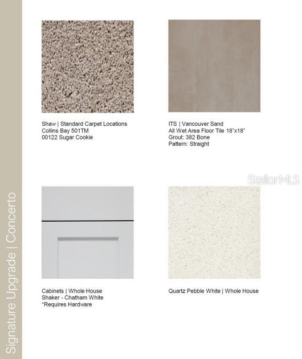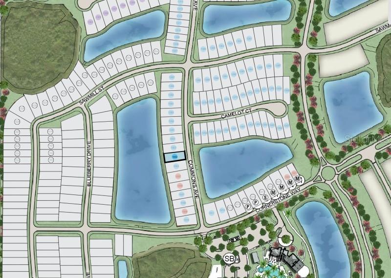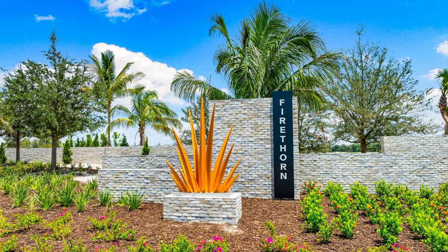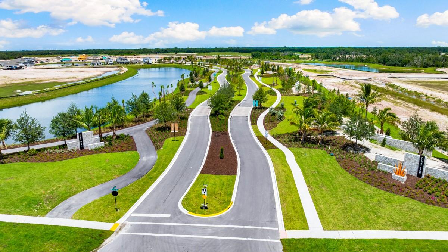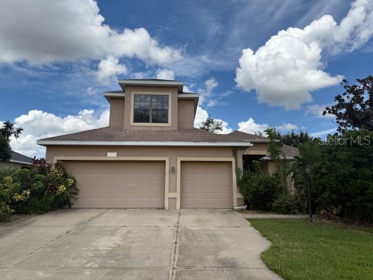13235 Commons Avenue, PARRISH, FL 34219
Property Photos
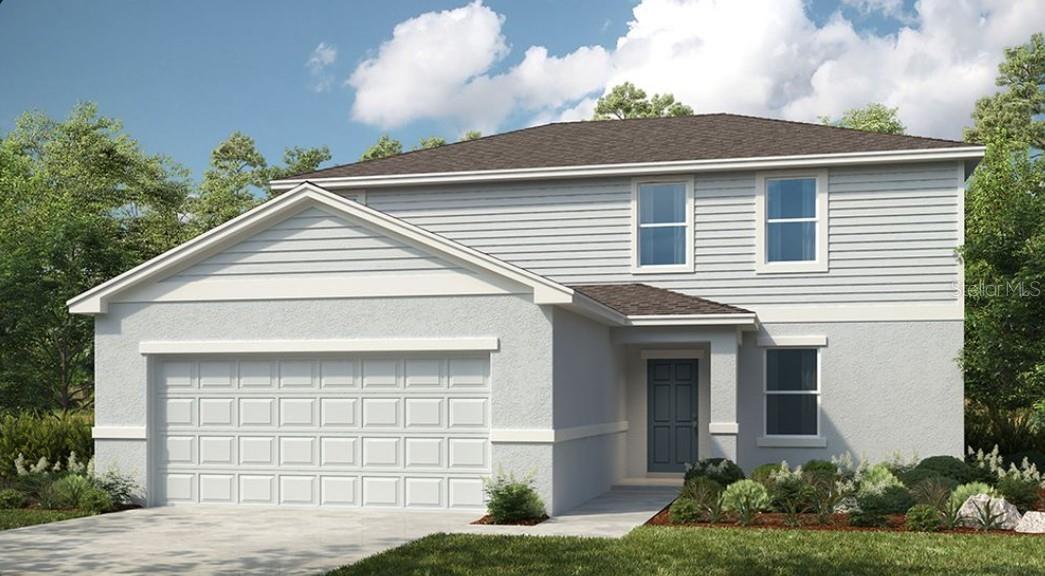
Would you like to sell your home before you purchase this one?
Priced at Only: $380,999
For more Information Call:
Address: 13235 Commons Avenue, PARRISH, FL 34219
Property Location and Similar Properties
- MLS#: TB8424344 ( Residential )
- Street Address: 13235 Commons Avenue
- Viewed: 82
- Price: $380,999
- Price sqft: $145
- Waterfront: No
- Year Built: 2025
- Bldg sqft: 2624
- Bedrooms: 4
- Total Baths: 3
- Full Baths: 2
- 1/2 Baths: 1
- Garage / Parking Spaces: 2
- Days On Market: 96
- Additional Information
- Geolocation: 27.6379 / -82.4061
- County: MANATEE
- City: PARRISH
- Zipcode: 34219
- Subdivision: Firethorn
- Elementary School: Barbara A. Harvey Elementary
- Middle School: Buffalo Creek Middle
- High School: Parrish Community High
- Provided by: TAYLOR MORRISON REALTY OF FL
- Contact: Michelle Campbell
- 813-333-1171

- DMCA Notice
-
DescriptionNew Construction Ready Now! Built by Taylor Morrison, America's Most Trusted Homebuilder. Welcome to the Redbud at 13235 Commons Avenue in Firethorn. This spacious new home is thoughtfully designed for both everyday living and future growth. The open concept main floor features a bright and airy living area that flows seamlessly into the dining space and a stylish kitchen with white cabinets, quartz countertops, and an oversized walk in pantry, perfect for keeping everything organized. Durable tile flooring adds elegance and easy maintenance throughout the main living areas. Sliding glass doors lead to a private patio, extending your living space outdoors for relaxing or entertaining. A conveniently located powder room and coat closet near the foyer add to the homes functionality. Upstairs, retreat to a luxurious primary suite with a spa inspired bath and a large walk in closet. Three additional bedrooms share a well appointed bathroom with dual sinks and a privacy door, while a centrally located laundry room makes chores a breeze. Your new home at Firethorn in Parrish, FL, offers tranquility and convenience in an unbeatable location. Situated between Sarasota and Tampa Bay, youll enjoy easy access to Siesta Key, St. Petersburg, and more. With over two dozen floor plan options, Firethorn makes it easy to find the perfect home to fit your lifestyle. Additional Highlights Include: Window treatments and all appliances included. MLS#TB8424344
Payment Calculator
- Principal & Interest -
- Property Tax $
- Home Insurance $
- HOA Fees $
- Monthly -
Features
Building and Construction
- Builder Model: Redbud E
- Builder Name: Taylor Morrison
- Covered Spaces: 0.00
- Exterior Features: Hurricane Shutters, Sliding Doors
- Flooring: Carpet, Tile
- Living Area: 2143.00
- Roof: Shingle
Property Information
- Property Condition: Completed
School Information
- High School: Parrish Community High
- Middle School: Buffalo Creek Middle
- School Elementary: Barbara A. Harvey Elementary
Garage and Parking
- Garage Spaces: 2.00
- Open Parking Spaces: 0.00
- Parking Features: Driveway, Garage Door Opener, Ground Level
Eco-Communities
- Water Source: Public
Utilities
- Carport Spaces: 0.00
- Cooling: Central Air
- Heating: Electric
- Pets Allowed: Breed Restrictions, Number Limit, Yes
- Sewer: Public Sewer
- Utilities: BB/HS Internet Available, Electricity Connected, Fire Hydrant, Natural Gas Connected, Underground Utilities, Water Connected
Amenities
- Association Amenities: Basketball Court, Clubhouse, Fitness Center, Pickleball Court(s), Playground, Pool, Recreation Facilities, Spa/Hot Tub, Tennis Court(s), Trail(s)
Finance and Tax Information
- Home Owners Association Fee Includes: Pool, Maintenance Grounds
- Home Owners Association Fee: 650.00
- Insurance Expense: 0.00
- Net Operating Income: 0.00
- Other Expense: 0.00
- Tax Year: 2025
Other Features
- Appliances: Dishwasher, Disposal, Dryer, Gas Water Heater, Microwave, Range, Tankless Water Heater, Washer
- Association Name: Castle Group – Peter Molloy
- Association Phone: 754-224-2511
- Country: US
- Interior Features: High Ceilings, Open Floorplan, Walk-In Closet(s)
- Legal Description: FIRETHORN PHASE 1A , according to plat recorded in Plat Book 86 Pages 120 through 145, of the Public Records of Manatee County, Florida
- Levels: Two
- Area Major: 34219 - Parrish
- Occupant Type: Vacant
- Parcel Number: NALOT1003
- Possession: Close Of Escrow
- Style: Traditional
- View: Water
- Views: 82
- Zoning Code: RES
Similar Properties
Nearby Subdivisions
1763 Rye Rd E Golf Course Rd C
1764 Fort Hamer Rd S. Of 301
1765 Parrish North To County L
Aberdeen
Ancient Oaks
Aviary At Rutland Ranch
Aviary At Rutland Ranch Ph 1a
Aviary At Rutland Ranch Ph Iia
Bella Lago
Bella Lago Ph I
Bella Lago Ph Ie Iib
Bella Lago Ph Ii Subph Iiaia I
Broadleaf
Canoe Creek
Canoe Creek Ph I
Canoe Creek Ph Ii Subph Iia I
Canoe Creek Ph Iii
Chelsea Oaks Ph I
Chelsea Oaks Ph Ii Iii
Copperstone
Copperstone Ph I
Copperstone Ph Iib
Copperstone Ph Iic
Copperstone Ph1
Cove At Twin Rivers
Creeks Edge At Twin Rivers
Creekside At Rutland Ranch
Creekside At Rutland Ranch P
Creekside Oaks Ph I
Creekside Preserve
Creekside Preserve Ii
Cross Creek Ph Id
Crosscreek 1d
Crosscreek Ph I Subph B C
Crosscreek Ph Ia
Crosswind Point
Crosswind Point Ph I
Crosswind Point Ph Ii
Crosswind Ranch
Crosswind Ranch Ph Ia
Cypress Glen At River Wilderne
Del Webb At Bayview
Del Webb At Bayview Ph I Subph
Del Webb At Bayview Ph Ii Subp
Del Webb At Bayview Ph Iii
Del Webb At Bayview Ph Iv
Del Webb Sunchase Ph 1
Ellenton Acres
Firethorn
Forest Creek Fennemore Way
Forest Creek Ph I Iia
Forest Creek Ph Iib Rev
Forest Creek Ph Iii
Foxbrook Ph Iii A
Foxbrook Ph Iii C
Gamble Creek Estates
Gamble Creek Estates Ph Ii Ii
Gamble Creek Ests
Grand Oak Preserve Fka The Pon
Harrison Ranch Ph Ib
Harrison Ranch Ph Iia
Harrison Ranch Ph Iib
Isles At Bayview
Isles At Bayview Ph I Subph A
Isles At Bayview Ph Ii
Isles At Bayview Ph Iii
Kingsfield Lakes Ph 1
Kingsfield Lakes Ph 2
Kingsfield Lakes Ph 3
Kingsfield Ph Ii
Kingsfield Ph Iv
Kingsfield Phase Iii
Lakeside Preserve
Legacy Preserve
Lexington
Lot 315 North River Ranch Ph I
Mckinley Oaks
Morgans Glen Ph Ia Ib Ic Iia
None
North River Ranch
North River Ranch Ph Ia2
North River Ranch Ph Iai
North River Ranch Ph Ib Id Ea
North River Ranch Ph Ic Id We
North River Ranch Ph Iv
North River Ranch Ph Iva
North River Ranch Ph Ivb
North River Ranch Ph Ivc1
North River Ranch Riverfield
Oakfield Lakes
Oakfield Trails
Oakfield Trails Phase I
Oakfield Trails West
Parkwood Lakes Ph V Vi Vii
Parrish Lakes
Pleasant Oaks Estates
Prosperity Lakes
Prosperity Lakes Ph I Subph Ia
Reserve At Twin Rivers
River Plantation Ph I
River Plantation Ph Ii
River Preserve Estates
River Wilderness
River Wilderness Ph I
River Wilderness Ph Iia
River Wilderness Ph Iib
River Wilderness Ph Iii Sp B
River Wilderness Ph Iii Sp D2
River Wilderness Ph Iii Sp E F
River Wilderness Ph Iii Sp H1
River Wilderness Ph Iii Subph
River Woods Ph I
River Woods Ph Ii
River Woods Ph Iv
Rivers Reach
Rivers Reach Ph Ia
Rivers Reach Ph Ib Ic
Rye Crossing
Rye Ranch
Rye Ranch Ph Ia1 And Ia2
Salt Meadows
Saltmdws Ph Ia
Saltmeadows Ph Ia
Sawgrass Lakes Ph Iiii
Seaire
Silverleaf Ph Ia
Silverleaf Ph Ib
Silverleaf Ph Ic
Silverleaf Ph Id
Silverleaf Ph Ii Iii
Silverleaf Ph Iv
Silverleaf Ph V
Silverleaf Ph Vi
Southern Oaks
Southern Oaks Ph I Ii
Suburban Agriculturea1
Summerwood
Summerwoods
Summerwoods Ph Ic Id
Summerwoods Ph Ii
Summerwoods Ph Iiia Iva
Summerwoods Ph Iiib Ivb
Summerwoods Ph Ivc
Timberly
Timberly Ph I Ii
Twin Rivers
Twin Rivers Ph I
Twin Rivers Ph Ii
Twin Rivers Ph Iii
Twin Rivers Ph Iv
Twin Rivers Ph Va1
Twin Rivers Ph Va2 Va3
Twin Rivers Ph Va4
Twin Rivers Ph Vb2 Vb3
Willow Bend Ph Ib
Willow Bend Ph Ii
Willow Bend Ph Iii
Willow Bend Ph Iv
Windwater
Windwater Ph 1a Ia
Windwater Ph Ia Ib
Woodland Preserve

- One Click Broker
- 800.557.8193
- Toll Free: 800.557.8193
- billing@brokeridxsites.com



