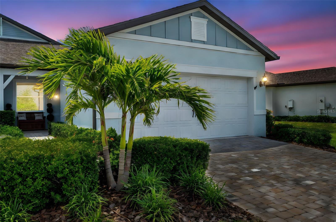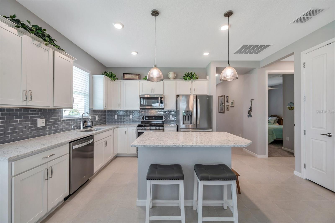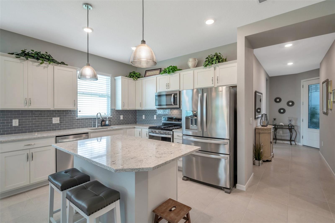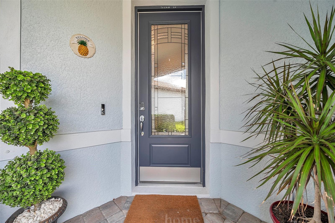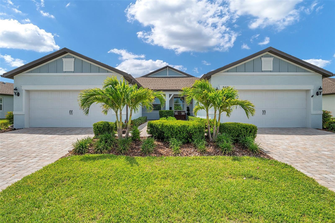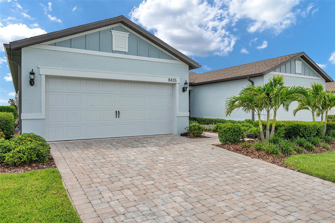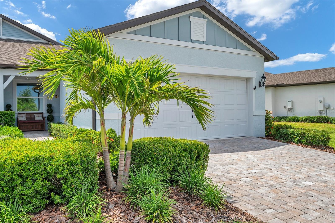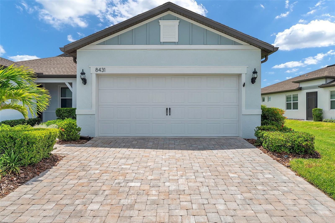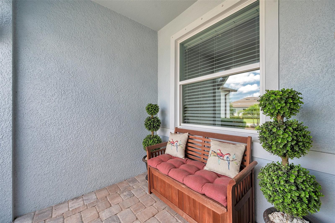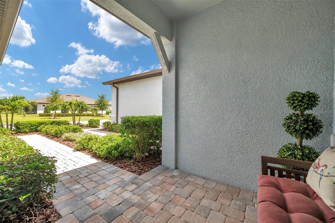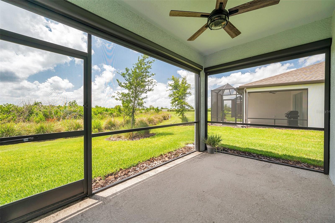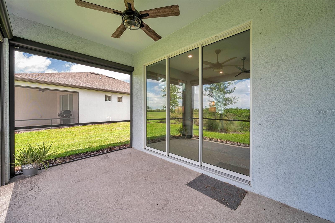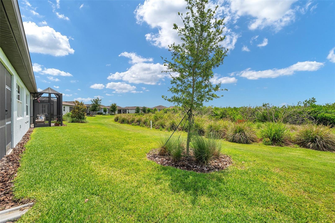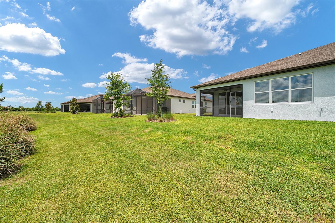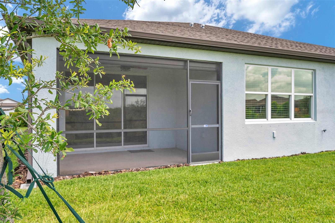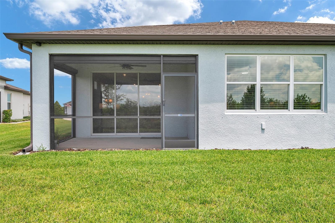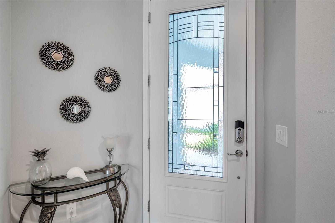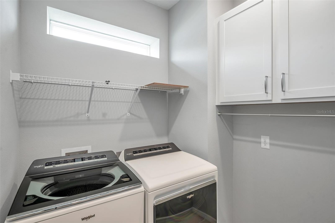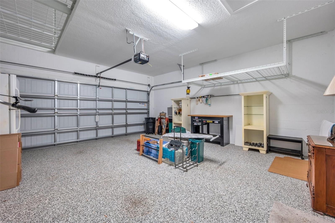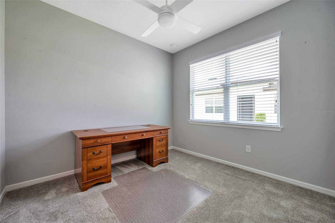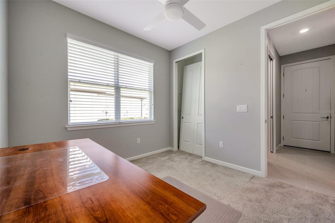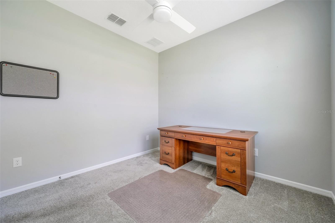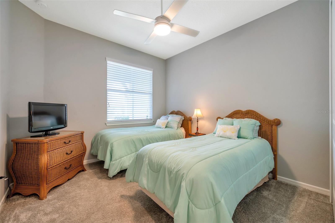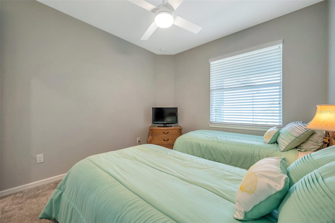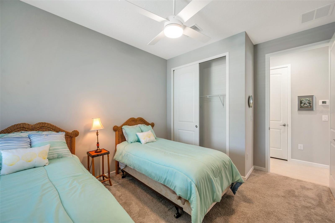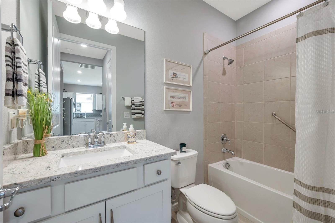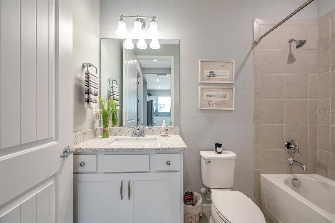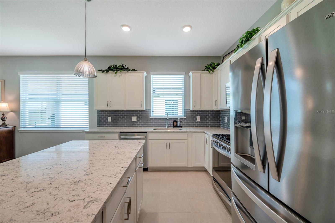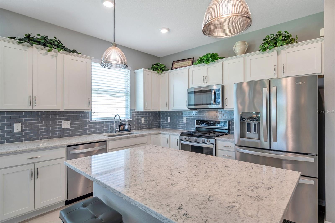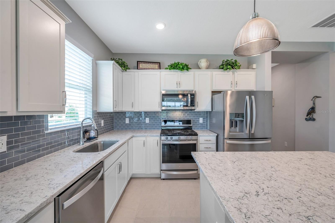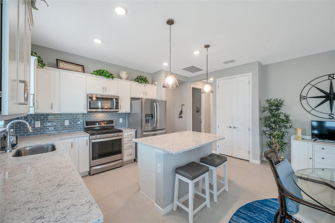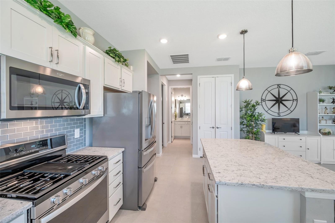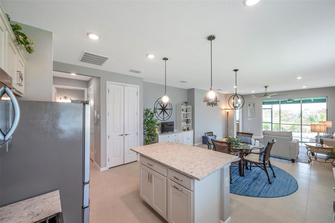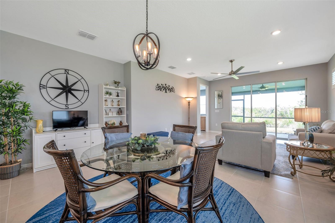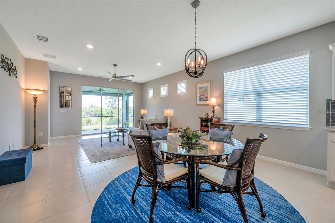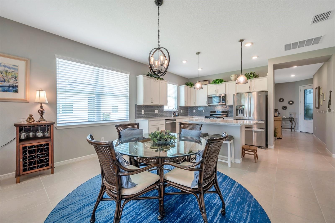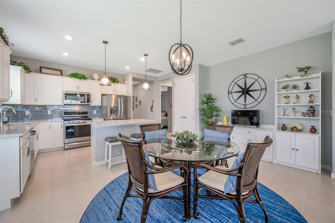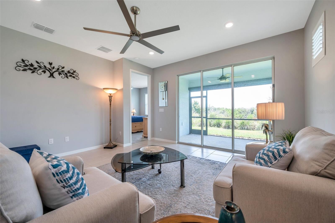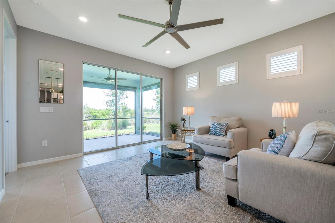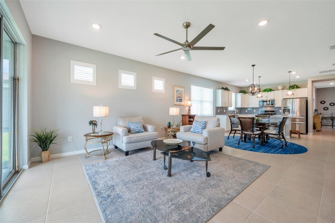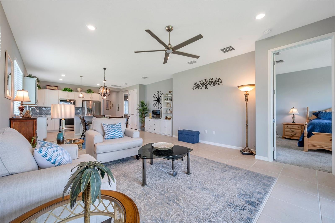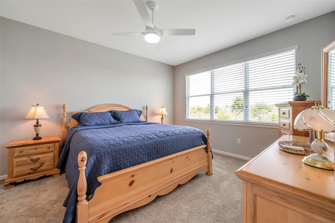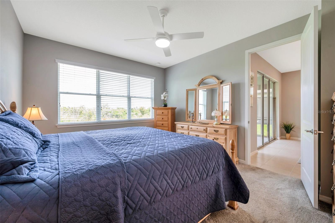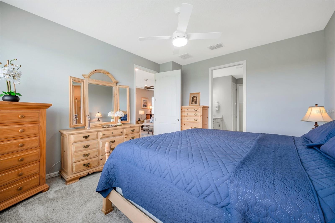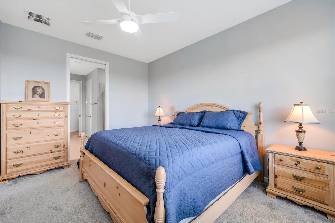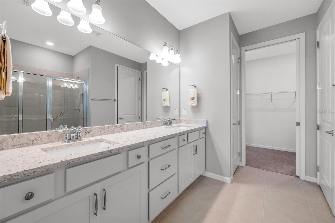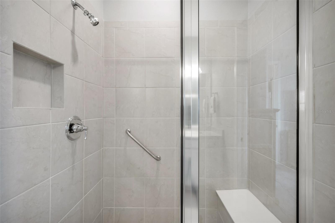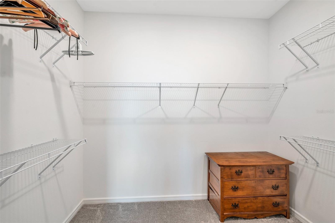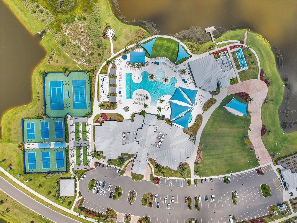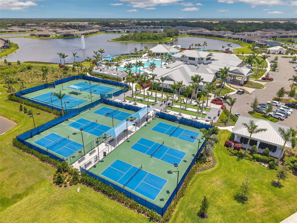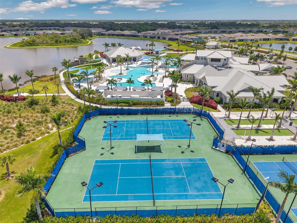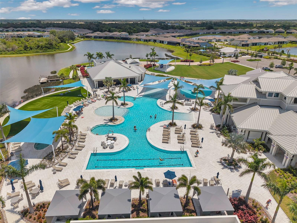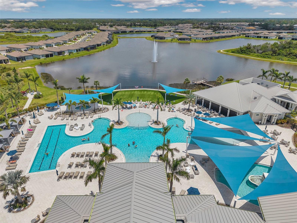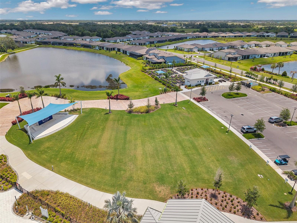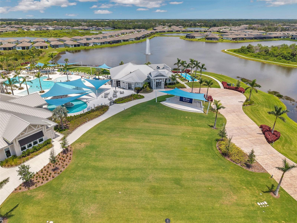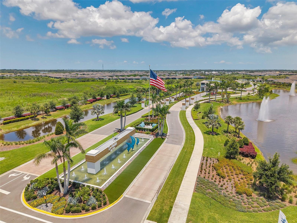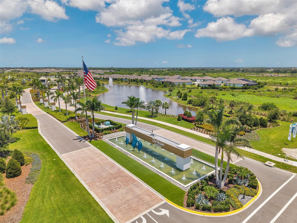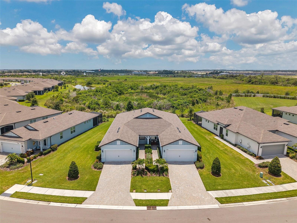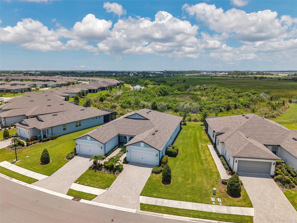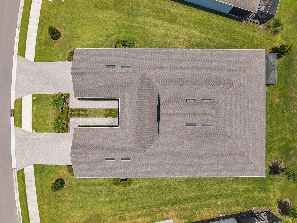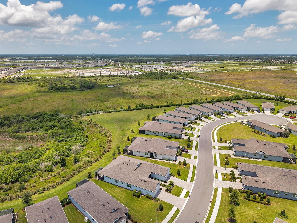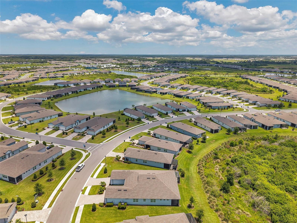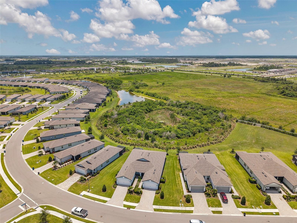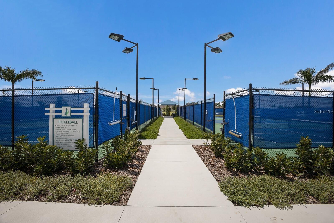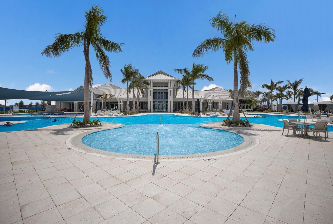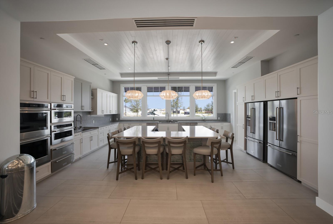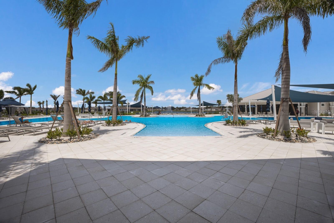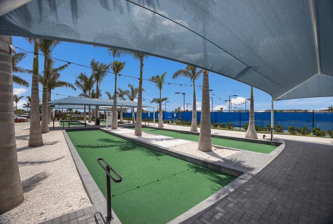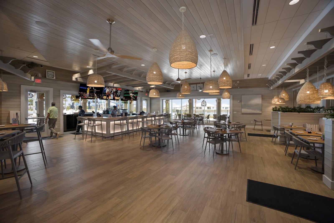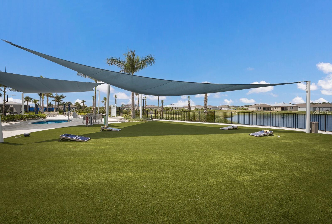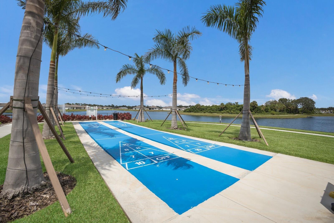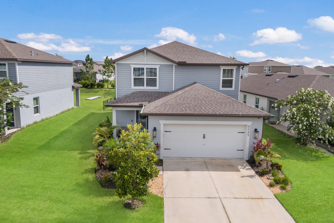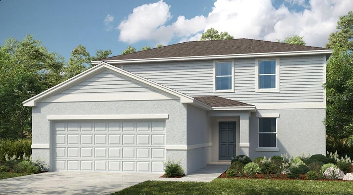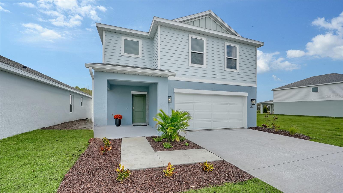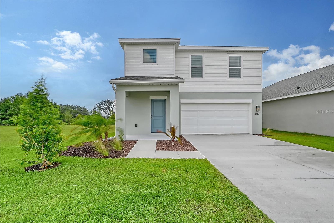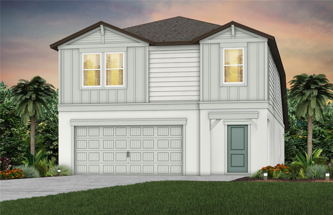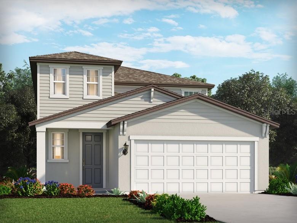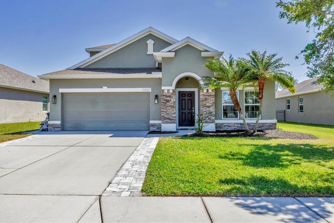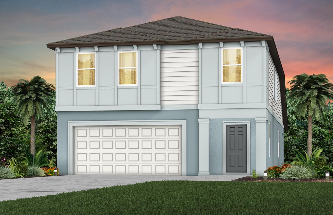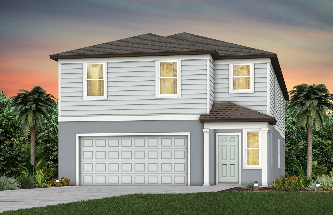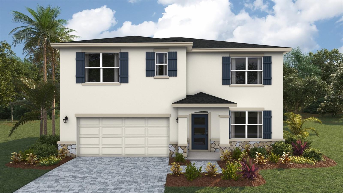8431 Ocean Tides Cove, PARRISH, FL 34219
Property Photos
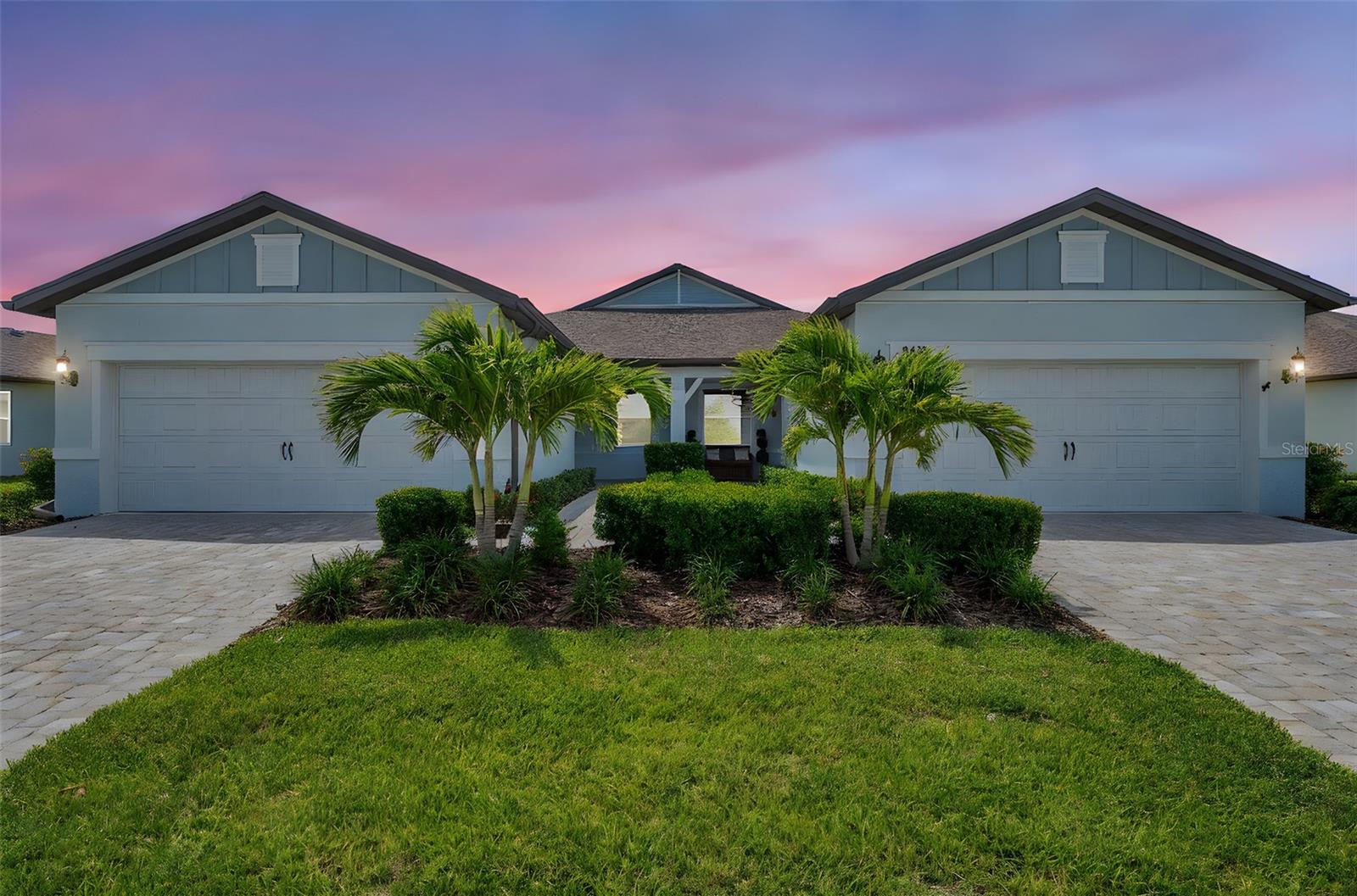
Would you like to sell your home before you purchase this one?
Priced at Only: $377,900
For more Information Call:
Address: 8431 Ocean Tides Cove, PARRISH, FL 34219
Property Location and Similar Properties
- MLS#: W7875732 ( Residential )
- Street Address: 8431 Ocean Tides Cove
- Viewed: 8
- Price: $377,900
- Price sqft: $176
- Waterfront: No
- Year Built: 2021
- Bldg sqft: 2153
- Bedrooms: 3
- Total Baths: 2
- Full Baths: 2
- Garage / Parking Spaces: 2
- Days On Market: 109
- Additional Information
- Geolocation: 27.605 / -82.4796
- County: MANATEE
- City: PARRISH
- Zipcode: 34219
- Subdivision: Del Webb At Bayview Ph I Subph
- Provided by: LPT REALTY, LLC
- Contact: Victoria Legrow
- 877-366-2213

- DMCA Notice
-
DescriptionCarefree Living Awaits at Del Webb BayView Welcome to Floridas premier 55+ resort style community, where every day feels like a vacation. This beautifully maintained Ellenwood villa / duplex, built in 2022, is designed for comfort, convenience, and low maintenance livingso you can spend more time enjoying the lifestyle youve been dreaming of. Home Highlights: 2 Bedrooms + Flex Room (perfect for a home office, hobby space, or optional 3rd bedroom) 2 Bathrooms | 1,563 sq. ft. | Spacious 2 Car Garage Thoughtful upgrades: plantation shutters, garage storage racks, and a motorized retractable lanai screen for breezy, bug free evenings Offered fully furnished, making it truly move in ready Resort Style Living: At Del Webb BayView, youll enjoy a vibrant community filled with amenities designed to keep you active, social, and connected: 22,500 sq. ft. clubhouse with state of the art fitness center Heated zero entry pool, resistance pool, spa, and private cabanas Tennis, pickleball, bocce ball, shuffleboard, and walking trails Kayak launch, dog park, and community garden On site dining at The Sailfish Bar & Grille Full time lifestyle director curating events, classes, and activities year round Prime Location: This home is ideally located just 3035 minutes from Tampa, St. Petersburg, and Sarasota, giving you easy access to Gulf Coast beaches, top medical facilities, shopping, dining, and cultural attractionsall while enjoying a peaceful setting high and dry from flood zones. Whether youre ready to retire, searching for a seasonal getaway, or simply want a home that blends comfort and convenience, this villa / duplex at Del Webb BayView offers it all. Dont waitschedule your private showing today and see why so many are choosing to call BayView home! Under 3,500 characters Persuasive and buyer focused Naturally uses villa and duplex
Payment Calculator
- Principal & Interest -
- Property Tax $
- Home Insurance $
- HOA Fees $
- Monthly -
Features
Building and Construction
- Covered Spaces: 0.00
- Exterior Features: Hurricane Shutters, Lighting, Rain Gutters, Sliding Doors
- Flooring: Ceramic Tile
- Living Area: 1564.00
- Roof: Shingle
Property Information
- Property Condition: Completed
Land Information
- Lot Features: Near Golf Course, Sidewalk, Paved
Garage and Parking
- Garage Spaces: 2.00
- Open Parking Spaces: 0.00
- Parking Features: Garage Door Opener
Eco-Communities
- Water Source: Public
Utilities
- Carport Spaces: 0.00
- Cooling: Central Air
- Heating: Central, Electric
- Pets Allowed: Yes
- Sewer: Public Sewer
- Utilities: Cable Connected, Electricity Connected, Natural Gas Connected
Amenities
- Association Amenities: Fence Restrictions, Fitness Center, Gated, Park, Pickleball Court(s), Recreation Facilities, Shuffleboard Court, Spa/Hot Tub, Tennis Court(s), Wheelchair Access
Finance and Tax Information
- Home Owners Association Fee Includes: Guard - 24 Hour, Common Area Taxes, Pool, Maintenance Grounds, Recreational Facilities, Security
- Home Owners Association Fee: 392.00
- Insurance Expense: 0.00
- Net Operating Income: 0.00
- Other Expense: 0.00
- Tax Year: 2024
Other Features
- Appliances: Dishwasher, Disposal, Dryer, Exhaust Fan, Gas Water Heater, Microwave, Range, Refrigerator, Tankless Water Heater, Washer
- Association Name: Access Managment
- Association Phone: 843-267-1873
- Country: US
- Furnished: Furnished
- Interior Features: Ceiling Fans(s), Eat-in Kitchen, In Wall Pest System, Kitchen/Family Room Combo, Open Floorplan, Pest Guard System, Primary Bedroom Main Floor, Stone Counters, Thermostat, Walk-In Closet(s), Window Treatments
- Legal Description: LOT 335, DEL WEBB AT BAYVIEW PH I SUBPH A, B & C PI #6062.2045/9
- Levels: One
- Area Major: 34219 - Parrish
- Occupant Type: Vacant
- Parcel Number: 606220459
- Possession: Close Of Escrow
- View: Trees/Woods
- Zoning Code: RESIDENTIA
Similar Properties
Nearby Subdivisions
0414001 Crosswind Ranch Ph Ib
1764 Fort Hamer Rd S. Of 301
1765 Parrish North To County L
Aberdeen
Ancient Oaks
Angeline
Aviary At Rutland Ranch
Aviary At Rutland Ranch Ph 1a
Aviary At Rutland Ranch Ph Iia
Bella Lago
Bella Lago Ph I
Bella Lago Ph Ie Iib
Bella Lago Ph Ii Subph Iiaia I
Broadleaf
Canoe Creek
Canoe Creek Ph I
Canoe Creek Ph Ii Subph Iia I
Canoe Creek Ph Iii
Chelsea Oaks Ph Ii Iii
Copperstone
Copperstone Ph I
Copperstone Ph Iia
Copperstone Ph Iib
Copperstone Ph Iic
Cove At Twin Rivers
Creekside At Rutland Ranch
Creekside At Rutland Ranch P
Creekside Preserve
Creekside Preserve Ii
Cross Creek Ph I-d
Cross Creek Ph Id
Crosscreek 1d
Crosscreek Ph I Subph B C
Crosscreek Ph I Subph B & C
Crosscreek Ph I-a
Crosscreek Ph Ia
Crosswind Point
Crosswind Point Ph I
Crosswind Point Ph Ii
Crosswind Ranch
Crosswind Ranch Ph Ia
Cypress Glen At River Wilderne
Del Webb At Bayview
Del Webb At Bayview Ph I
Del Webb At Bayview Ph I Subph
Del Webb At Bayview Ph Ii
Del Webb At Bayview Ph Ii Subp
Del Webb At Bayview Ph Iii
Del Webb At Bayview Ph Iv
Del Webb Sunchase Ph 1
Firethorn
Forest Creek Fennemore Way
Forest Creek Ph I Ia
Forest Creek Ph I Iia
Forest Creek Ph I & I-a
Forest Creek Ph Iib 2nd Rev Po
Forest Creek Ph Iib Rev
Fox Chase
Foxbrook Ph Iii A
Foxbrook Ph Iii C
Gamble Creek Estates Ph Ii Ii
Gamble Creek Ests
Grand Oak Preserve
Harrison Ranch Ph I-a
Harrison Ranch Ph Ia
Harrison Ranch Ph Ib
Harrison Ranch Ph Ii-a
Harrison Ranch Ph Ii-a4 & Ii-a
Harrison Ranch Ph Iia
Harrison Ranch Ph Iia4 Iia5
Harrison Ranch Ph Iib
Harrison Ranch Phase Ii-a4 & I
Isles At Bayview
Isles At Bayview Ph Iii
Kingsfield Lakes Ph 1
Kingsfield Lakes Ph 3
Kingsfield Ph I
Kingsfield Ph Ii
Kingsfield Ph Iii
Kingsfield Phase Iii
Lakeside Preserve
Legacy Preserve
Lexington
Mckinley Oaks
Morgans Glen Ph Ia Ib Ic Iia
Morgans Glen Ph Ia, Ib, Ic, Ii
None
North River Ranch
North River Ranch Morgans Gle
North River Ranch / Morgans Gl
North River Ranch Ph Ia-i
North River Ranch Ph Ia2
North River Ranch Ph Iai
North River Ranch Ph Ib Id Ea
North River Ranch Ph Ib & Id E
North River Ranch Ph Ic Id We
North River Ranch Ph Ic & Id W
North River Ranch Ph Iv-c1
North River Ranch Ph Iva
North River Ranch Ph Ivc1
North River Ranch Riverfield
Oakfield Lakes
Oakfield Trails
Oakfield Trails Phase I
Parkwood Lakes Ph V Vi Vii
Parkwood Lakes Phase V Vi Vii
Prosperity Lakes Ph I Subph Ia
Reserve At Twin Rivers
River Plantation Ph I
River Plantation Ph Ii
River Preserve Estates
River Wilderness
River Wilderness Ph I
River Wilderness Ph Iia
River Wilderness Ph Iib
River Wilderness Ph Iii Sp E F
River Wilderness Ph Iii Sp H1
River Wilderness Ph Iii Subph
River Wilderness Ph Iv
River Woods Ph Ii
River Woods Ph Iv
Rivers Reach
Rivers Reach Ph I-b & I-c
Rivers Reach Ph Ia
Rivers Reach Ph Ib Ic
Rivers Reach Ph Ii
Rivers Reach Phase Ia
Rye Crossing
Rye Ranch
Rye Ranch®
Salt Meadows
Saltmeadows Ph Ia
Sawgrass Lakes Ph Iiii
Seaire
Silverleaf Ph I-b
Silverleaf Ph I-d
Silverleaf Ph Ia
Silverleaf Ph Ib
Silverleaf Ph Ic
Silverleaf Ph Id
Silverleaf Ph Ii Iii
Silverleaf Ph Iv
Silverleaf Ph V
Silverleaf Ph Vi
Silverleaf Phase Iv
Southern Oaks
Southern Oaks Ph I Ii
Suburban Agriculturea1
Summerwood
Summerwoods
Summerwoods Ph Ia
Summerwoods Ph Ib
Summerwoods Ph Ii
Summerwoods Ph Iiia Iva
Summerwoods Ph Iiia Iva Pi 40
Summerwoods Ph Iiia & Iva
Summerwoods Ph Iiib Ivb
Summerwoods Ph Iiib & Ivb
Summerwoods Ph Ivc
The River Preserve Estates
Timberly Ph I Ii
Timberly Ph I & Ii
Twin Rivers
Twin Rivers Ph I
Twin Rivers Ph Ii
Twin Rivers Ph Iii
Twin Rivers Ph Iv
Twin Rivers Ph Va2 Va3
Twin Rivers Ph Vb2 Vb3
Willow Bend Ph Ib
Willow Bend Ph Iv
Willow Shores
Windwater Ph 1a Ia
Windwater Ph Ia Ib
Windwater Ph Ia & Ib
Woodland Preserve

- One Click Broker
- 800.557.8193
- Toll Free: 800.557.8193
- billing@brokeridxsites.com



