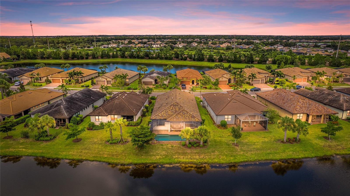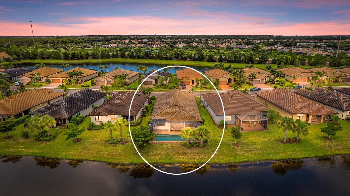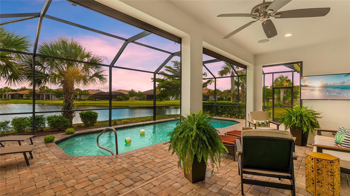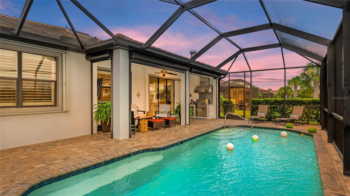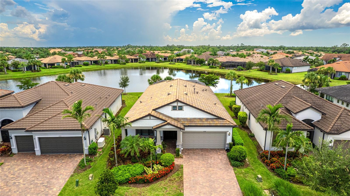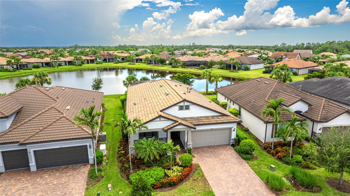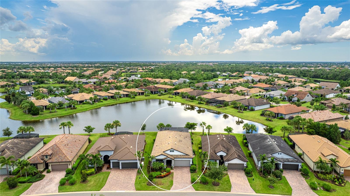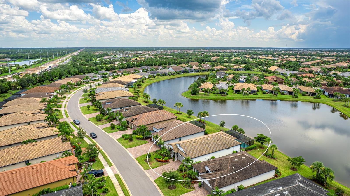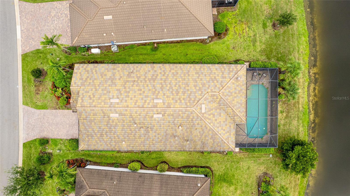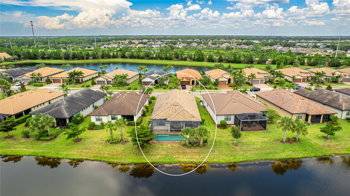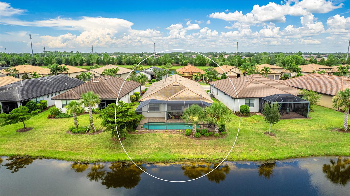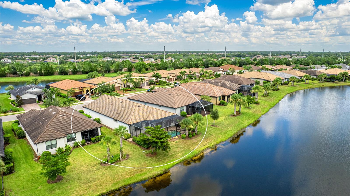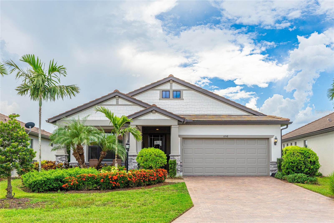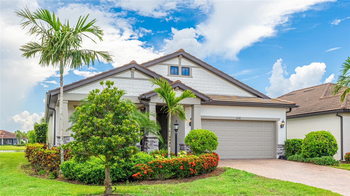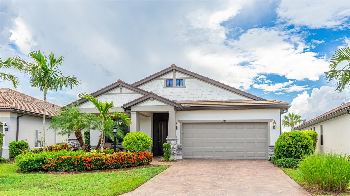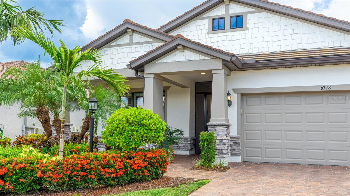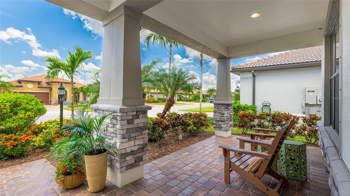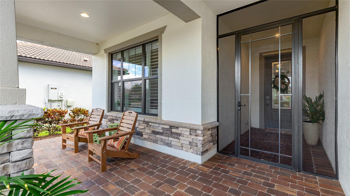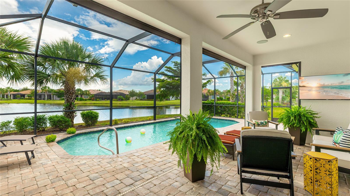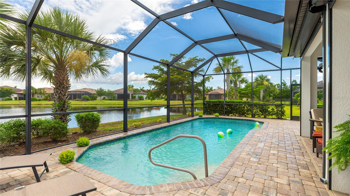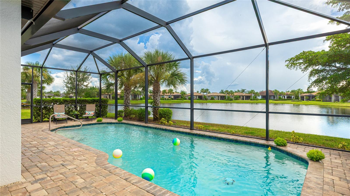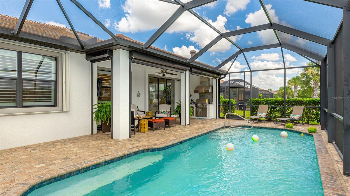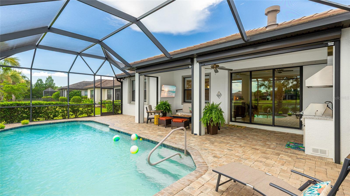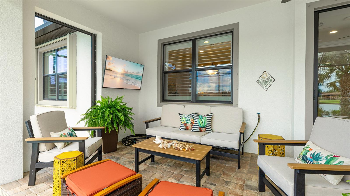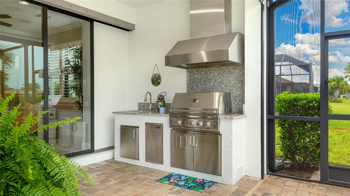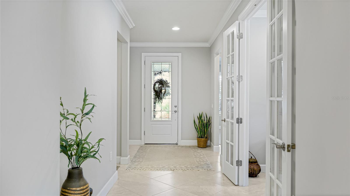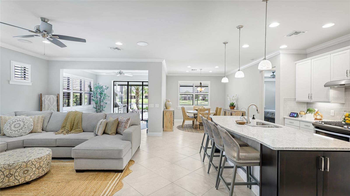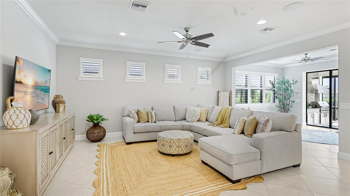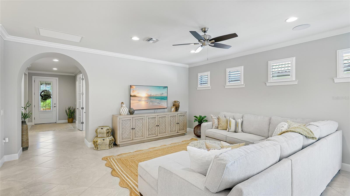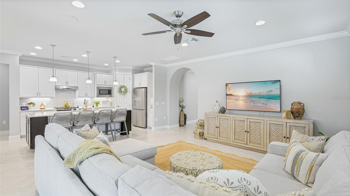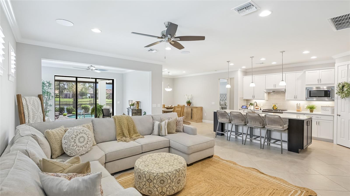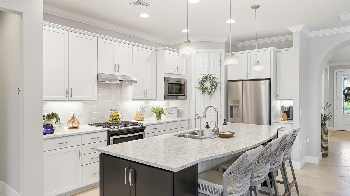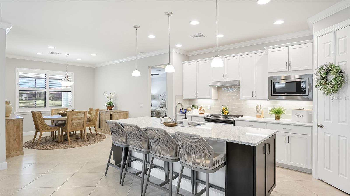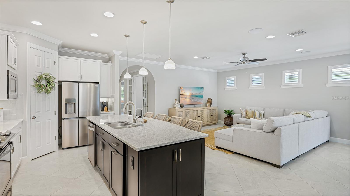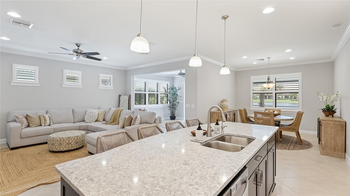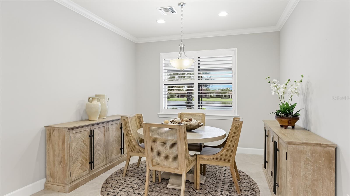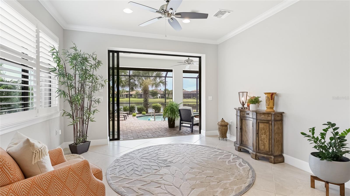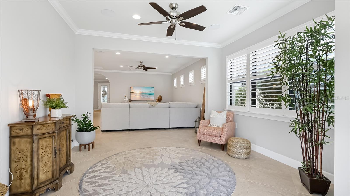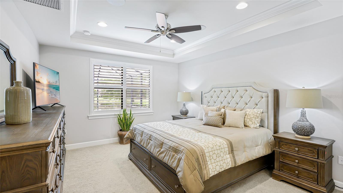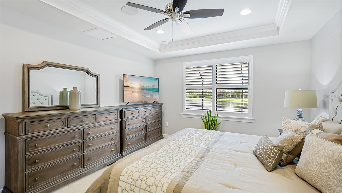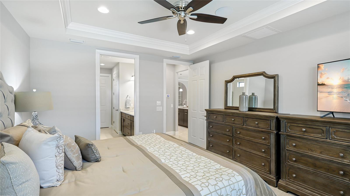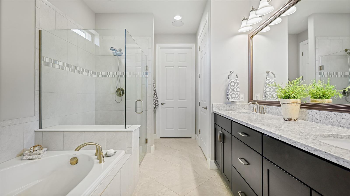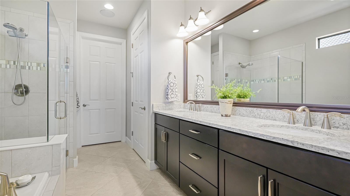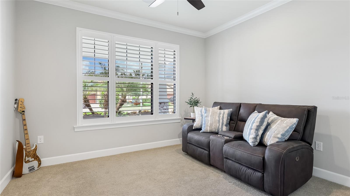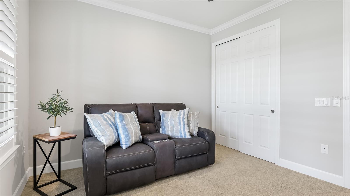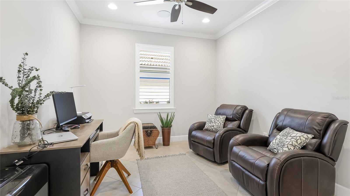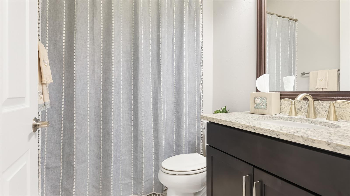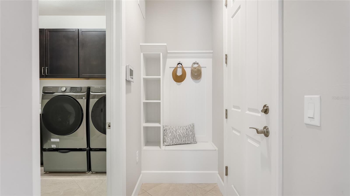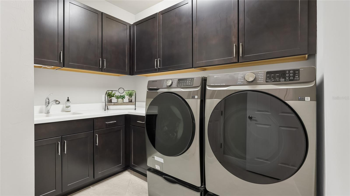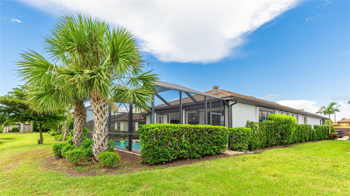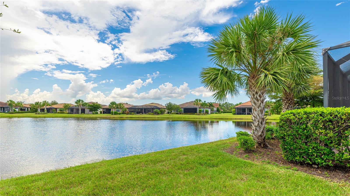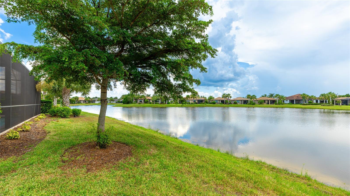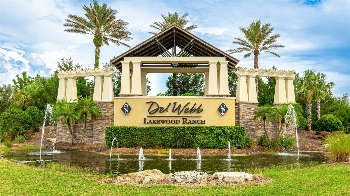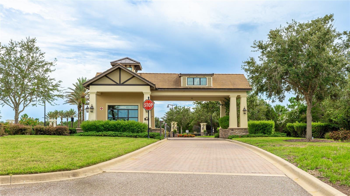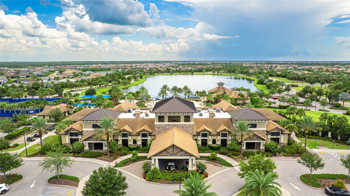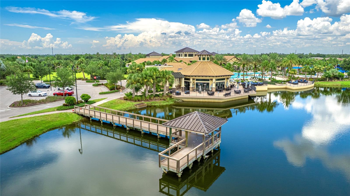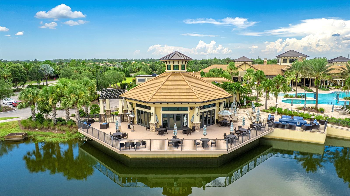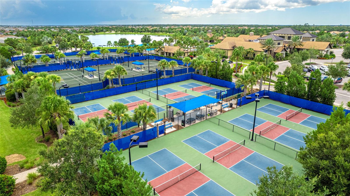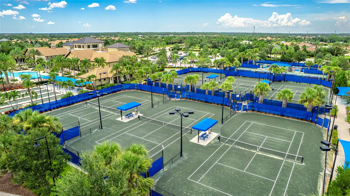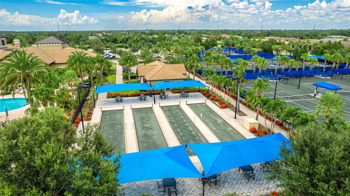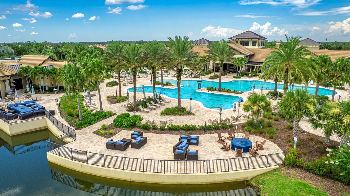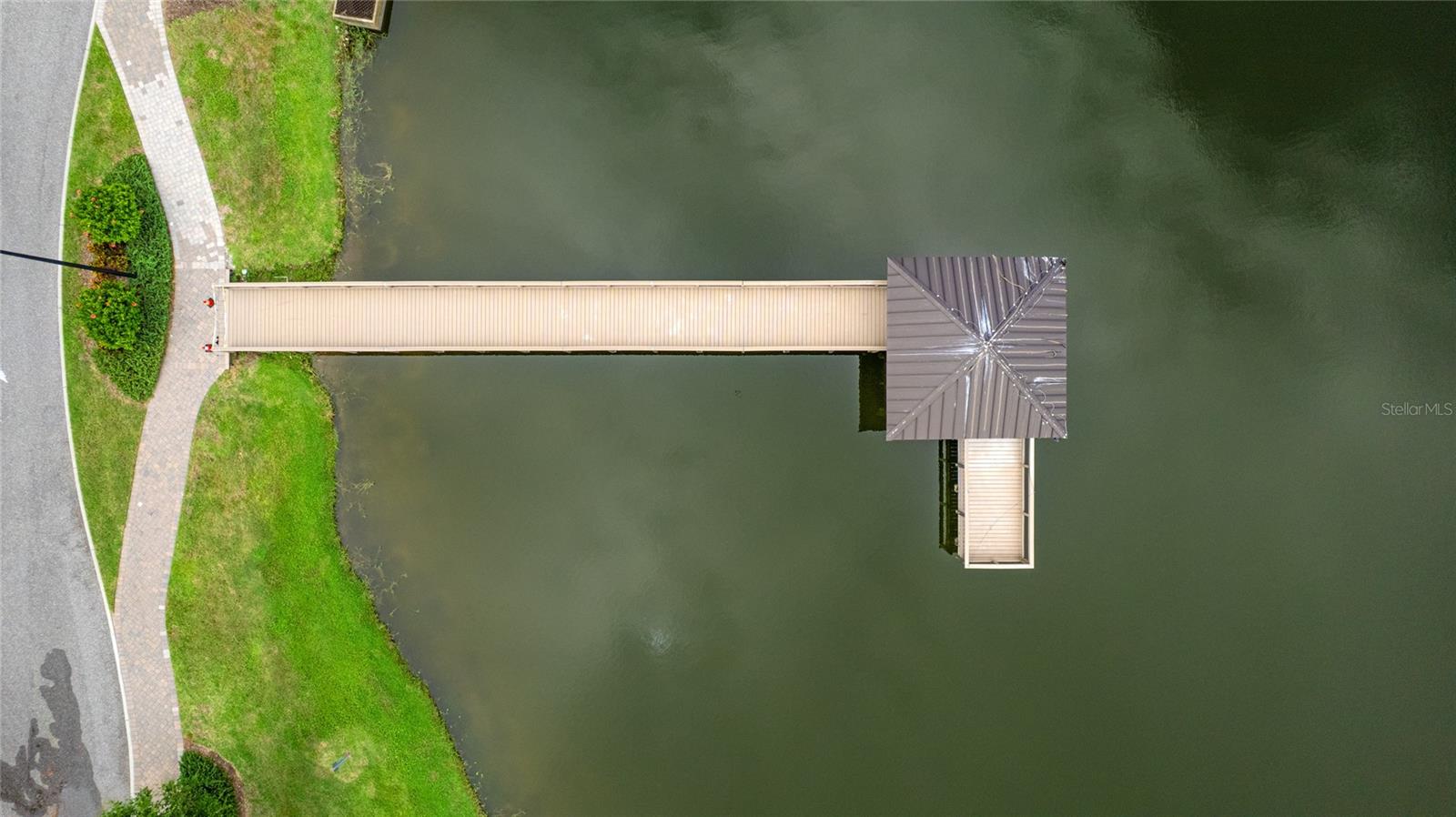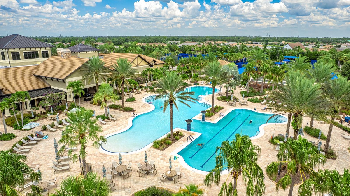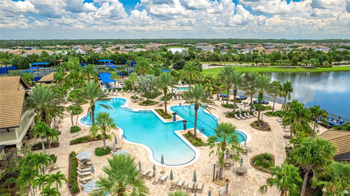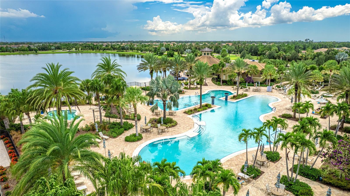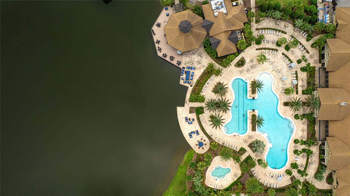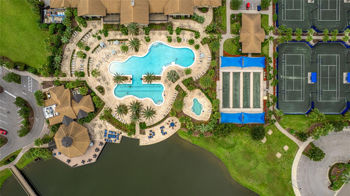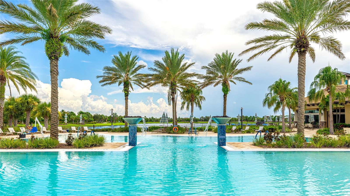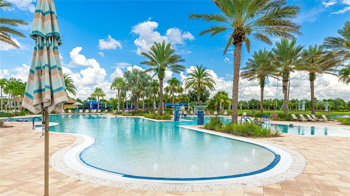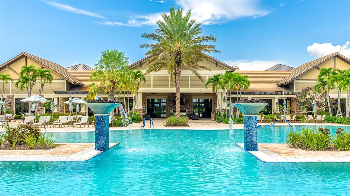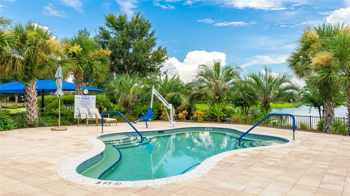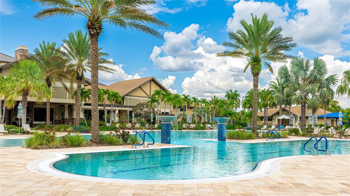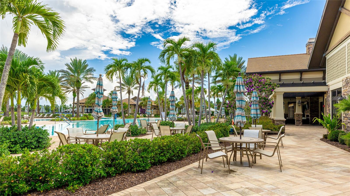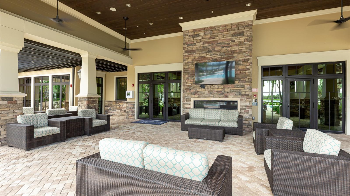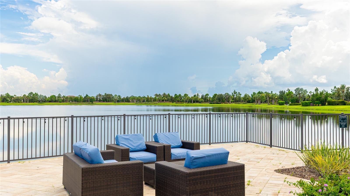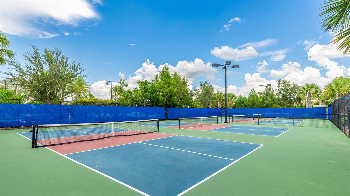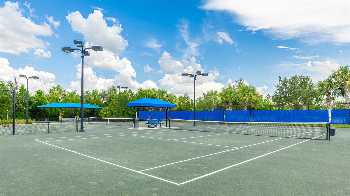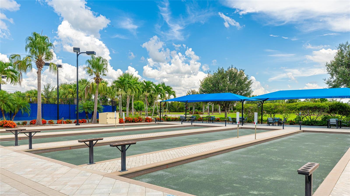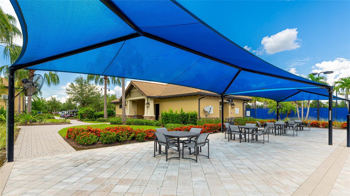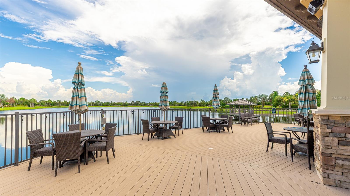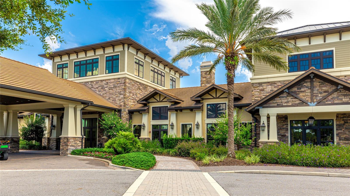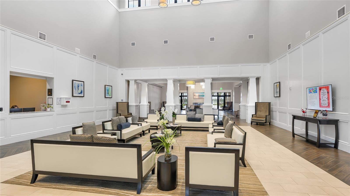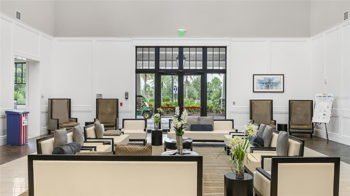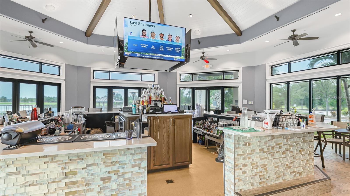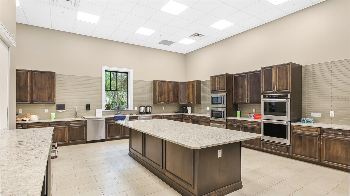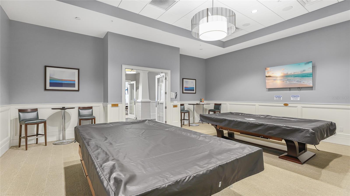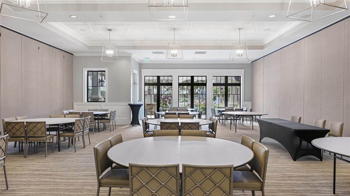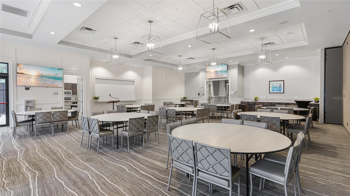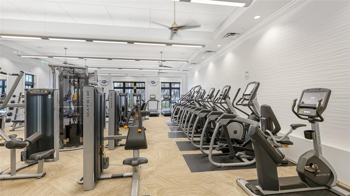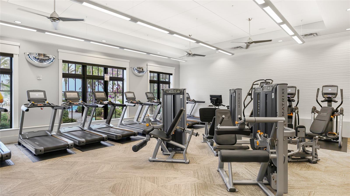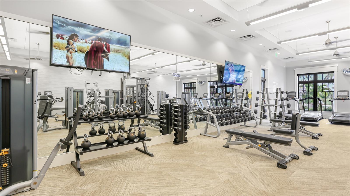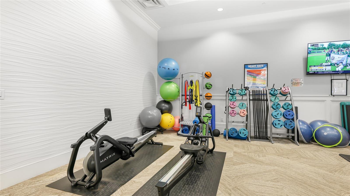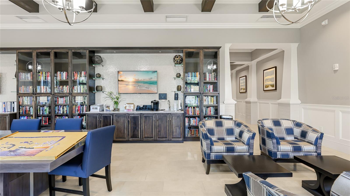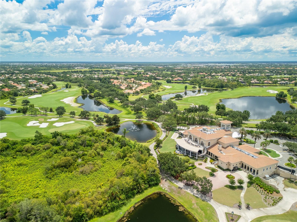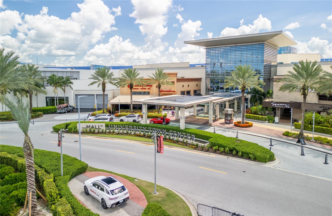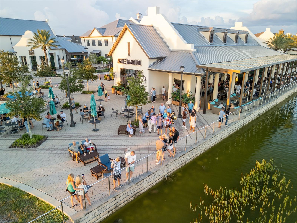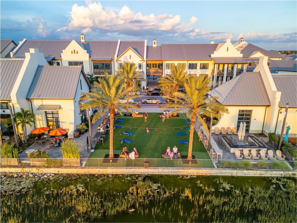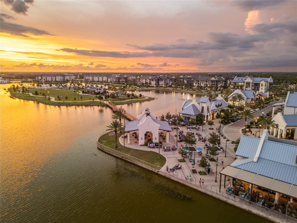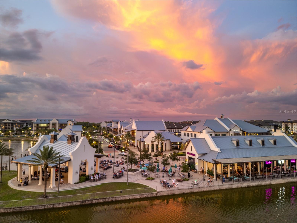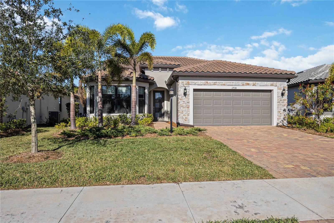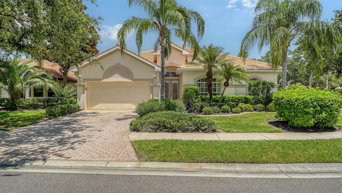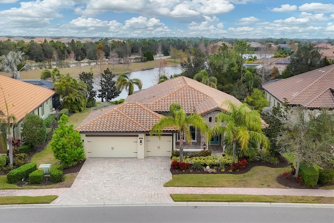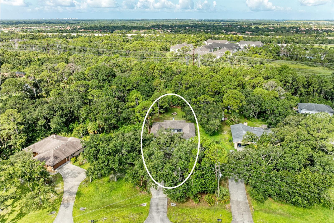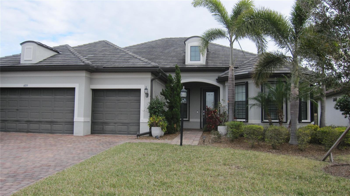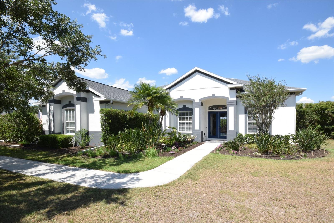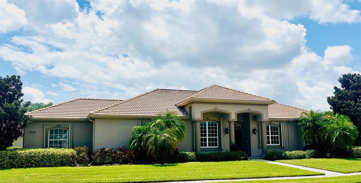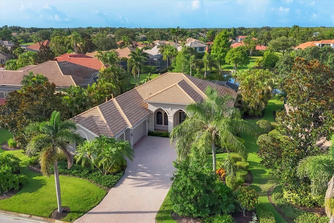6748 Chester Trail, BRADENTON, FL 34202
Property Photos
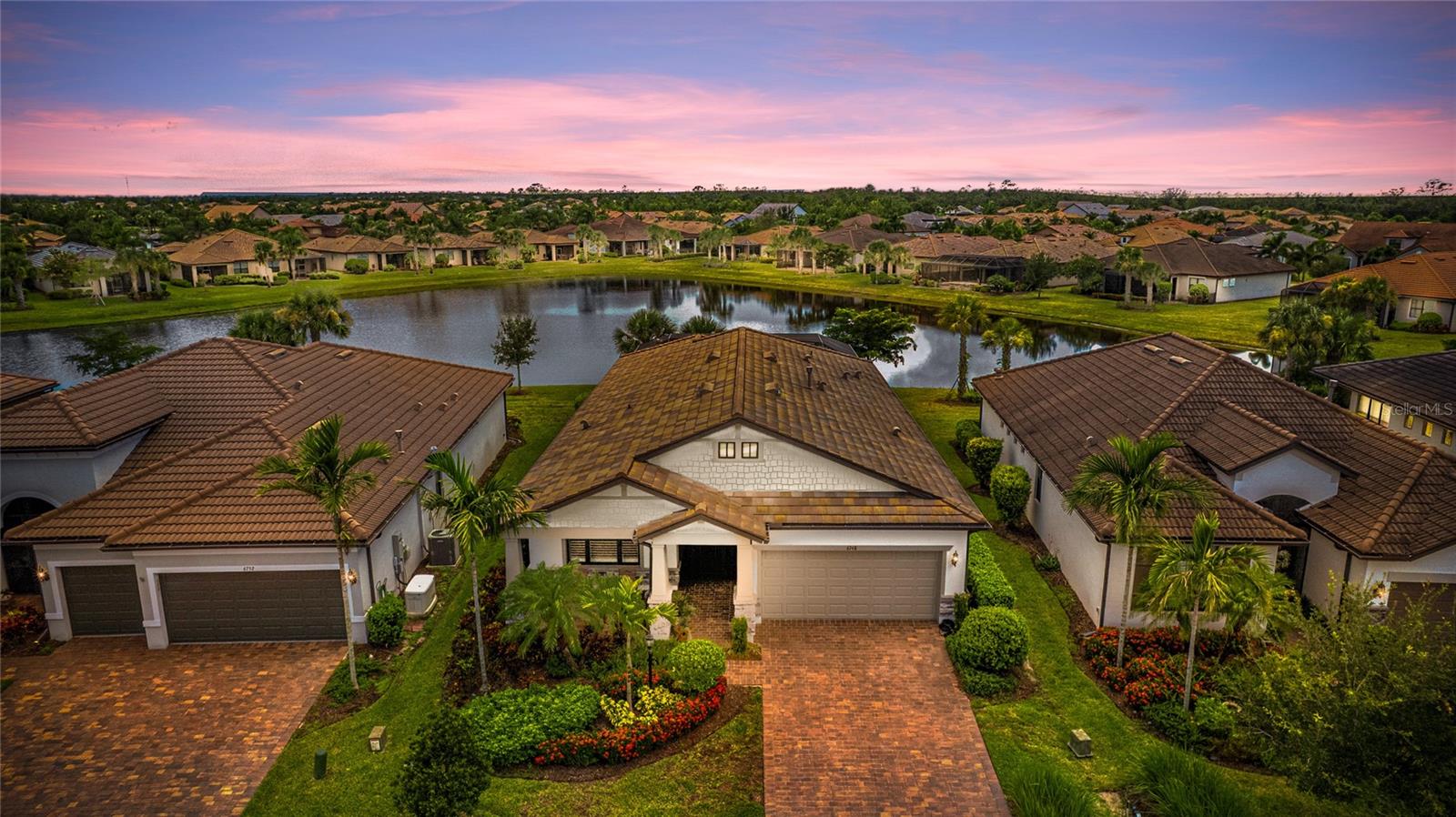
Would you like to sell your home before you purchase this one?
Priced at Only: $800,000
For more Information Call:
Address: 6748 Chester Trail, BRADENTON, FL 34202
Property Location and Similar Properties
- MLS#: A4659713 ( Residential )
- Street Address: 6748 Chester Trail
- Viewed: 2
- Price: $800,000
- Price sqft: $250
- Waterfront: Yes
- Wateraccess: Yes
- Waterfront Type: Pond
- Year Built: 2017
- Bldg sqft: 3197
- Bedrooms: 2
- Total Baths: 2
- Full Baths: 2
- Garage / Parking Spaces: 3
- Days On Market: 34
- Additional Information
- Geolocation: 27.4193 / -82.3675
- County: MANATEE
- City: BRADENTON
- Zipcode: 34202
- Subdivision: Del Webb Ph Ib Subphases D F
- Provided by: REALTY BY DESIGN LLC
- Contact: Rich Johnson
- 941-779-4509

- DMCA Notice
-
DescriptionThis highly desirable Summerwood Model pool home is immaculate and loaded with over $250K in designer top of the line upgrades. Take comfort knowing you're situated on an incredible water lot within the highly sought after 55+ Del Webb village in the #1 award winning master planned community in the US, Lakewood Ranch. The exceptional layout of over 2000 sq. ft including a versatile den with glass French doors, relaxing sunroom and spacious guest suite provide ample space to spread out and entertain family and guests. The expansive gourmet kitchen is a chef's dream, complete with stainless steel appliances, gas cooktop, and a large eating space. The stunning subway tile backsplash complements the neutral quartz countertops and 36 cabinets with soft close drawers and pullout shelves, while the generous island provides end cap storage cabinets and seating for four. Retreat to the luxurious master suite complete with magnificent water views and an ensuite bathroom with dual vanities, large walk in shower, and a soaking tub. Find lots of storage in the master closet with a custom oversized closet system complete with wood drawers and shelving. Thoughtfully designed custom built in hall organizer and a dedicated drop zone are conveniently located just off the garage and laundry roomperfect for staying organized as you come and go. Enjoy abundant natural light throughout the home, thanks to the large picture windows in the living room and the sunroom, which is wrapped in windows and filled with sunshine. Its the perfect spot to relax in air conditioned comfort while taking in serene views of the pool and pond. The extended screened in pool lanai is the perfect spot for entertaining guests or enjoying a peaceful evening with your loved ones. Take a dip in the heated salt water pool or BBQ with the built in outdoor kitchen. Unwind on the charming covered front porch, paved with brick and ideal for enjoying quiet evenings and beautiful sunsets. Enjoy peace of mind with remote controlled Kevlar hurricane shutters on the windows and lanai that offer not only protection but also double as privacy screens and sunshades, security screened front entrance, and a whole home generator. Several additional features include an extended garage with space for storage and a golf cart, an oversized laundry room with cabinets, central vacuum system, plantation shutters, 5 baseboards, crown molding and surround sound throughout, reverse osmosis system, water softener, in wall pest system, ceiling fans, rain gutters, and recessed lighting in all rooms. Discover all that Lakewood Ranch has to offer at Del Webb, a resort style community with an amazing location that is just minutes to several golf courses, theaters, fine dining, hospitals, and lots of world class shopping. This community offers maintenance free living, a 28,000 sq. ft. Lakeside Clubhouse with restaurant, heated Resort Style pool and spa, gated security, dog park, and a world class fitness center. Relax and lounge poolside or enjoy the spacious patio with a fire pit overlooking a lake. Stay active with a full time activities director, tennis and pickleball courts, bocce ball, and miles of walking and biking trails throughout this highly desirable community. This community has been masterfully designed to offer you the ability to stay active and social. Lakewood Ranch offers the convenience of being centrally located to both Anna Maria Island and Siesta Key with each of their award winning beaches!
Payment Calculator
- Principal & Interest -
- Property Tax $
- Home Insurance $
- HOA Fees $
- Monthly -
Features
Building and Construction
- Builder Model: Summerwood
- Builder Name: Pulte
- Covered Spaces: 0.00
- Exterior Features: Hurricane Shutters, Lighting, Outdoor Kitchen, Rain Gutters, Sidewalk, Sliding Doors, Sprinkler Metered
- Flooring: Carpet, Tile
- Living Area: 2042.00
- Roof: Tile
Land Information
- Lot Features: In County, Landscaped, Level, Sidewalk, Paved, Private
Garage and Parking
- Garage Spaces: 3.00
- Open Parking Spaces: 0.00
- Parking Features: Driveway, Garage Door Opener, Ground Level, Off Street, Oversized, Tandem
Eco-Communities
- Pool Features: Child Safety Fence, Gunite, Heated, In Ground, Lighting, Salt Water, Screen Enclosure, Tile
- Water Source: Public
Utilities
- Carport Spaces: 0.00
- Cooling: Central Air
- Heating: Natural Gas
- Pets Allowed: Breed Restrictions, Cats OK, Dogs OK, Yes
- Sewer: Public Sewer
- Utilities: BB/HS Internet Available, Cable Available, Electricity Connected, Fiber Optics, Natural Gas Connected, Phone Available, Public, Sewer Connected, Sprinkler Recycled, Underground Utilities, Water Connected
Amenities
- Association Amenities: Clubhouse, Fence Restrictions, Fitness Center, Gated, Handicap Modified, Maintenance, Pickleball Court(s), Pool, Recreation Facilities, Security, Spa/Hot Tub, Tennis Court(s), Trail(s), Vehicle Restrictions, Wheelchair Access
Finance and Tax Information
- Home Owners Association Fee Includes: Pool, Maintenance Grounds, Management, Private Road, Recreational Facilities, Security
- Home Owners Association Fee: 1402.68
- Insurance Expense: 0.00
- Net Operating Income: 0.00
- Other Expense: 0.00
- Tax Year: 2024
Other Features
- Appliances: Dishwasher, Disposal, Dryer, Exhaust Fan, Gas Water Heater, Kitchen Reverse Osmosis System, Microwave, Range, Range Hood, Refrigerator, Washer, Water Filtration System, Water Purifier, Water Softener
- Association Name: Kirstin Stapleton
- Association Phone: 941-739-0411
- Country: US
- Interior Features: Ceiling Fans(s), Central Vaccum, Crown Molding, Eat-in Kitchen, In Wall Pest System, Kitchen/Family Room Combo, Open Floorplan, Pest Guard System, Primary Bedroom Main Floor, Solid Surface Counters, Solid Wood Cabinets, Split Bedroom, Thermostat, Tray Ceiling(s), Walk-In Closet(s), Window Treatments
- Legal Description: LOT 354 DEL WEBB PH IB SUBPH D & F PI#5861.2195/9
- Levels: One
- Area Major: 34202 - Bradenton/Lakewood Ranch/Lakewood Rch
- Occupant Type: Owner
- Parcel Number: 586121959
- Style: Florida
- View: Water
- Zoning Code: PD-R
Similar Properties
Nearby Subdivisions
0587600 River Club South Subph
Braden Woods Ph I
Braden Woods Ph Iii
Braden Woods Ph Vi
Concession Ph I
Concession Ph Ii Blk B Ph Iii
Country Club East At Lakewd Rn
Country Club East At Lakewood
Del Webb
Del Webb Ph Ia
Del Webb Ph Ib Subphases D F
Del Webb Ph Ii Subphases 2a 2b
Del Webb Ph Iv Subph 4a 4b
Del Webb Ph V Sph D
Del Webb Ph V Subph 5a 5b 5c
Foxwood At Panther Ridge
Isles At Lakewood Ranch Ph Ia
Isles At Lakewood Ranch Ph Ii
Isles At Lakewood Ranch Ph Iii
Isles At Lakewood Ranch Ph Iv
Lake Club Ph Iv Subph C1 Aka G
Lake View Estates At The Lake
Lakewood Ranch Country Club Vi
Not Applicable
Oakbrooke Ii At River Club Nor
Pomello Park
Preserve At Panther Ridge
Preserve At Panther Ridge Ph I
Preserve At Panther Ridge Ph V
River Club North Lts 113-147
River Club North Lts 113147
River Club North Lts 185
River Club South Subphase I
River Club South Subphase Ii
River Club South Subphase Iii
River Club South Subphase Iv
River Club South Subphase Vb1
Waterbury Park At Lakewood Ran

- One Click Broker
- 800.557.8193
- Toll Free: 800.557.8193
- billing@brokeridxsites.com



