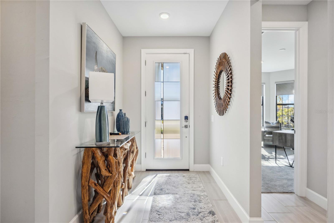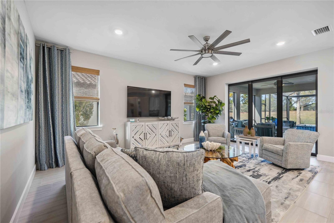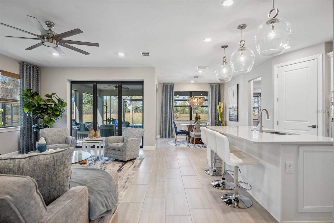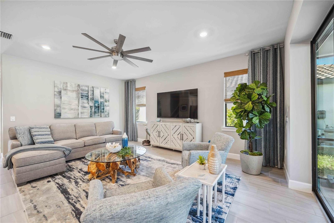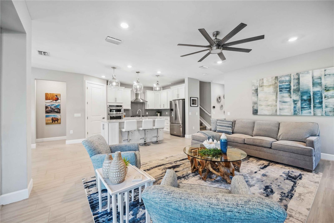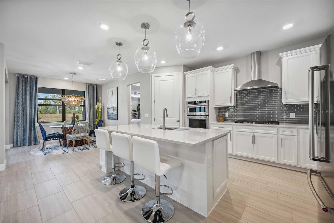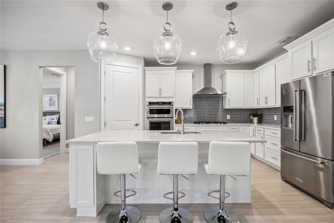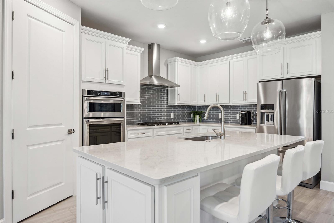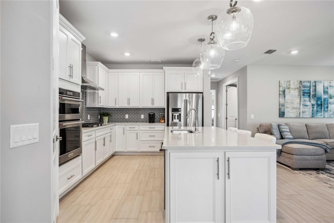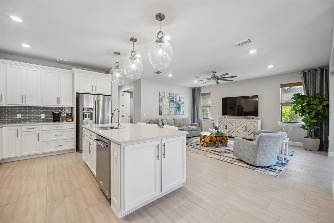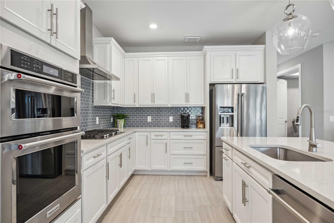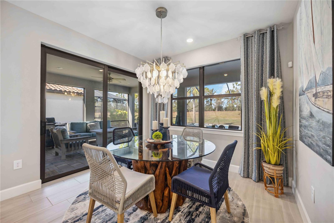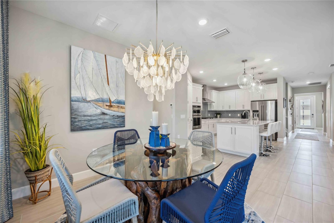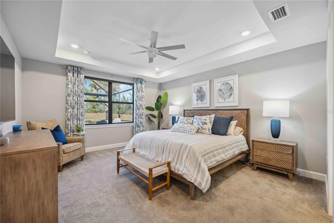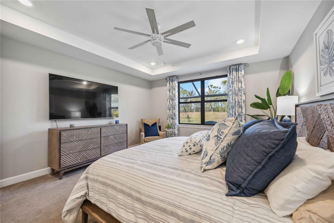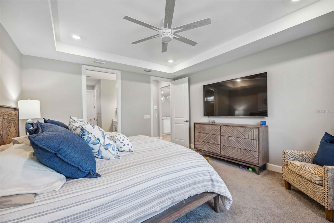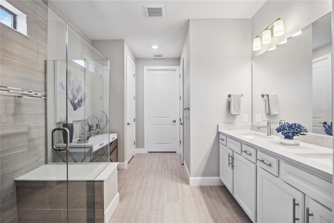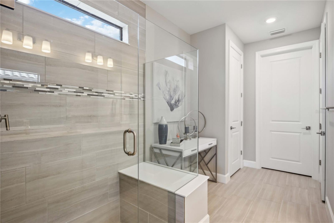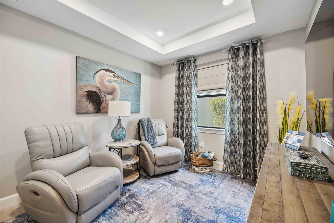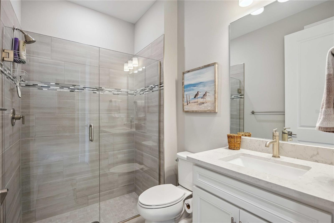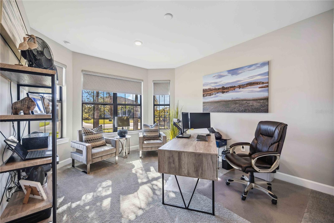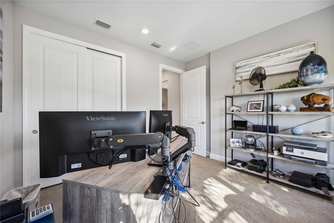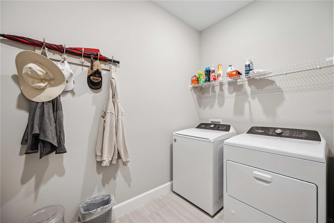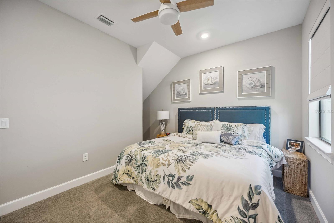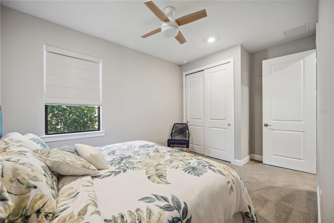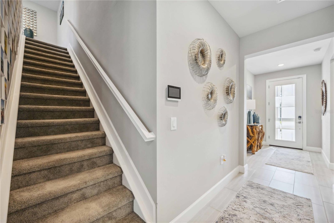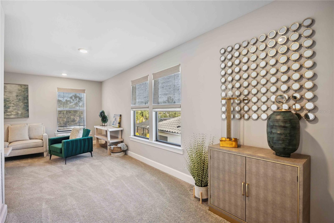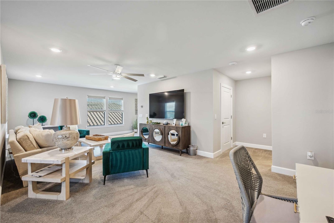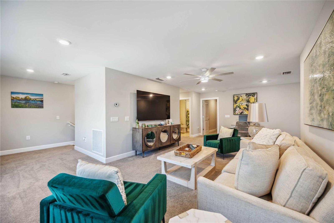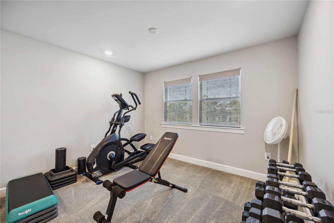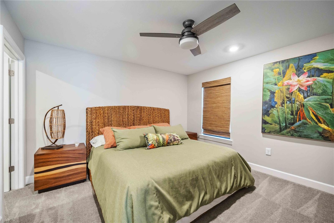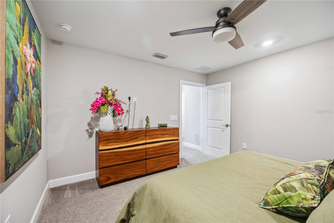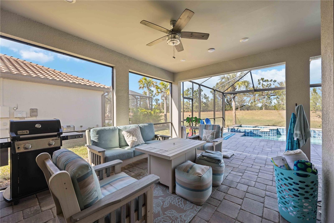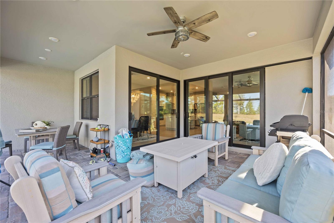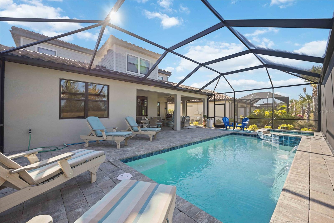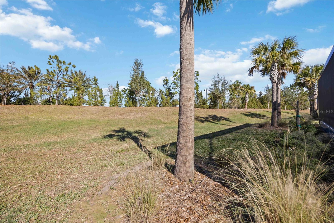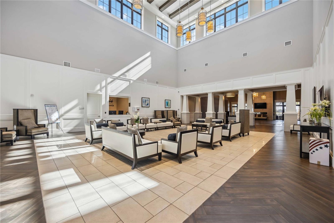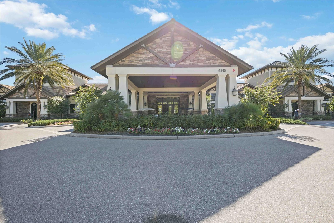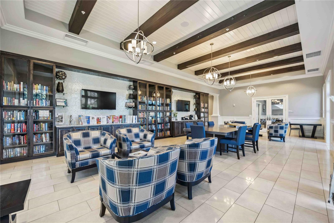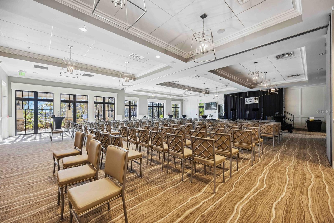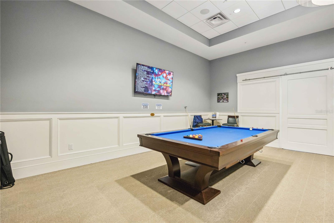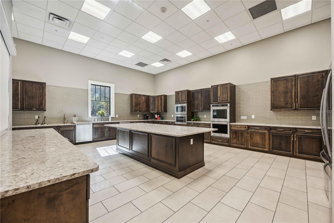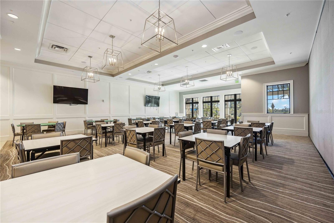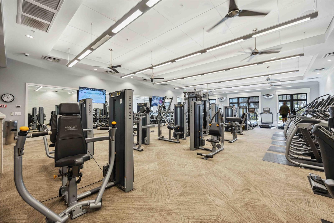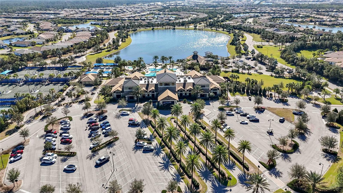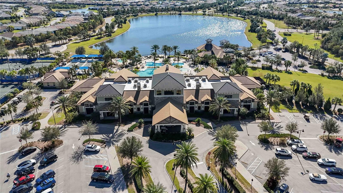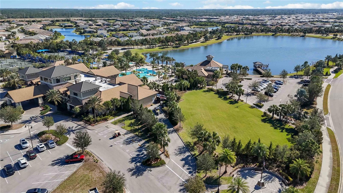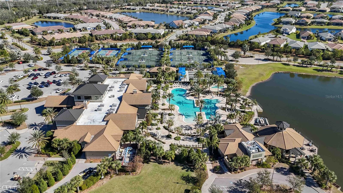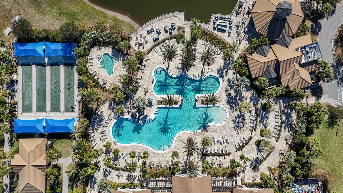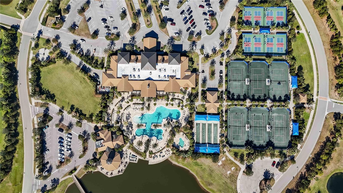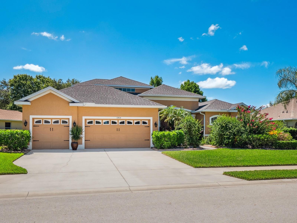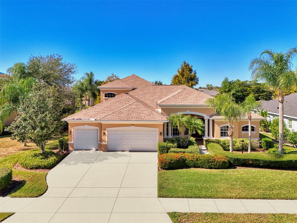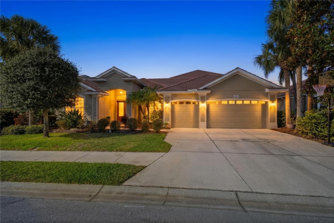17530 Northwood Place, BRADENTON, FL 34202
Active
Property Photos
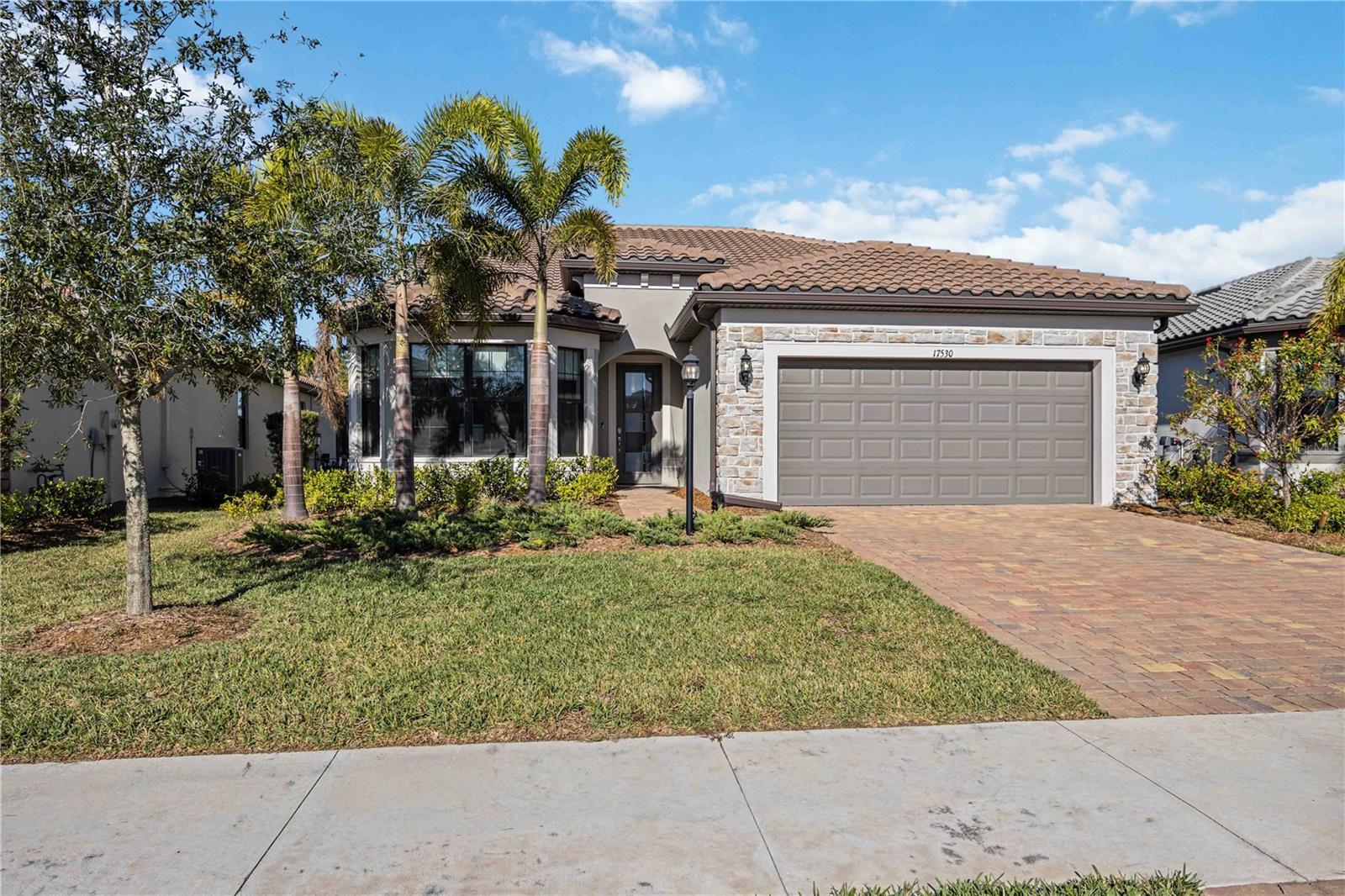
Would you like to sell your home before you purchase this one?
Priced at Only: $849,900
For more Information Call:
Address: 17530 Northwood Place, BRADENTON, FL 34202
Property Location and Similar Properties
- MLS#: A4634784 ( Residential )
- Street Address: 17530 Northwood Place
- Viewed: 239
- Price: $849,900
- Price sqft: $219
- Waterfront: No
- Year Built: 2021
- Bldg sqft: 3878
- Bedrooms: 4
- Total Baths: 3
- Full Baths: 3
- Garage / Parking Spaces: 2
- Days On Market: 381
- Additional Information
- Geolocation: 27.4101 / -82.3605
- County: MANATEE
- City: BRADENTON
- Zipcode: 34202
- Subdivision: Del Webb Ph V Subph 5a 5b 5c
- Elementary School: Robert E Willis Elementary
- Middle School: Nolan Middle
- High School: Lakewood Ranch High
- Provided by: STERLING REALTY
- Contact: Greg Martin
- 941-379-5810

- DMCA Notice
-
DescriptionLowest Price Per Sq. Ft. Pool Home in Del Webb Lakewood Ranch Significant Price Improvement Welcome to 17530 Northwood Place, now priced to stand out as one of the best values in Del Webb Lakewood Ranch. With the recent price reduction, the heated saltwater pool and spa are essentially free, making this home an exceptional opportunity. This upgraded 1.5 story home offers over 3,000 sq. ft., 4 bedrooms, 3 baths, PLUS a den/flex room, situated on a private lot in the community with no neighbors directly behind. Built in 2021, this home has been hardly lived in by the snowbird owners...don't wait to build! The home provides peaceful green views while remaining just minutes from the clubhouse. The upstairs guest retreat or fabulous games room, includes a bedroom, full bath, and large living areaideal for visitors or multigenerational living. The open main level features high ceilings, abundant natural light, and a chefs kitchen with quartz countertops, stainless steel appliances, oversized island, and ample storage. The primary suite is located on the main floor with a spa style bath and large walk in closet. Outdoor living shines with a heated saltwater pool and spa, extended paver lanai, and lush tropical landscaping that enhances privacy. The lot offers a rare fenced feel, is set away from ponds, and provides easy access to the community dog park just 3 doors away. Del Webb Lakewood Ranch features resort style amenities including a clubhouse, fitness center, pools, pickleball, tennis, walking trails, clubs, and a full social calendarall with low HOA fees. Conveniently located near medical facilities, shopping, dining, and UTC Mall. A rare combination of space, privacy, amenities, and value in Del Webb Lakewood Ranch. Schedule your private showing today.
Payment Calculator
- Principal & Interest -
- Property Tax $
- Home Insurance $
- HOA Fees $
- Monthly -
Features
Building and Construction
- Covered Spaces: 0.00
- Exterior Features: Hurricane Shutters, Outdoor Grill, Sidewalk
- Flooring: Carpet, Ceramic Tile
- Living Area: 3052.00
- Roof: Concrete
School Information
- High School: Lakewood Ranch High
- Middle School: Nolan Middle
- School Elementary: Robert E Willis Elementary
Garage and Parking
- Garage Spaces: 2.00
- Open Parking Spaces: 0.00
Eco-Communities
- Pool Features: Heated, In Ground
- Water Source: Public
Utilities
- Carport Spaces: 0.00
- Cooling: Central Air
- Heating: Central, Electric
- Pets Allowed: Breed Restrictions
- Sewer: Public Sewer
- Utilities: Cable Connected, Electricity Connected
Amenities
- Association Amenities: Fitness Center, Gated, Pool, Recreation Facilities, Security
Finance and Tax Information
- Home Owners Association Fee Includes: Guard - 24 Hour, Pool, Escrow Reserves Fund, Maintenance Grounds, Management, Private Road, Recreational Facilities, Security
- Home Owners Association Fee: 0.00
- Insurance Expense: 0.00
- Net Operating Income: 0.00
- Other Expense: 0.00
- Tax Year: 2024
Other Features
- Appliances: Dishwasher, Disposal, Dryer, Exhaust Fan, Microwave, Range, Refrigerator, Washer
- Country: US
- Furnished: Unfurnished
- Interior Features: Kitchen/Family Room Combo, Primary Bedroom Main Floor, Walk-In Closet(s)
- Legal Description: LOT 1022, DEL WEBB PH V SUBPH 5A, 5B AND 5C PI#5861.5960/9
- Levels: Two
- Area Major: 34202 - Bradenton/Lakewood Ranch/Lakewood Rch
- Occupant Type: Owner
- Parcel Number: 586159609
- Views: 239
- Zoning Code: PD-R
Similar Properties
Nearby Subdivisions
Braden Woods Ph I
Braden Woods Ph Iii
Braden Woods Ph Vi
Concession
Concession Ph I
Country Club East At Lakewd Rn
Country Club East At Lakewood
Del Webb Ph Ia
Del Webb Ph Ib Subphases D F
Del Webb Ph Ii Subphases 2a 2b
Del Webb Ph Iii Subph 3a 3b 3
Del Webb Ph Iv Subph 4a 4b
Del Webb Ph V Subph 5a 5b 5c
Isles At Lakewood Ranch Ph Ia
Isles At Lakewood Ranch Ph Iii
Isles At Lakewood Ranch Ph Iv
Isleslakewood Ranch Ph Iv
Lake Club Ph I
Lake Club Ph Ii
Lake Club Ph Iv Subph B2 Aka G
Lake Club Ph Iv Subph C1 Aka G
Lake Club Ph Iv Subphase A Aka
Lakewood Ranch Country Club Vi
Oakbrooke I At River Club Nort
Palmbrooke At River Club North
Panther Ridge
Pomello City Central
Preserve At Panther Ridge
Preserve At Panther Ridge Ph I
River Club
River Club North Lts 185
River Club South Subphase I
River Club South Subphase Ii
River Club South Subphase Iii
River Club South Subphase Iv
River Club South Subphase V-b3
River Club South Subphase Vb3
River Club Southphase Iii
Waterbury Park At Lakewood Ran

- One Click Broker
- 800.557.8193
- Toll Free: 800.557.8193
- billing@brokeridxsites.com



