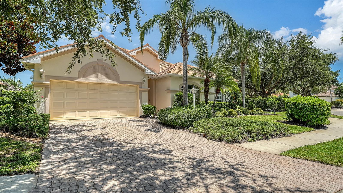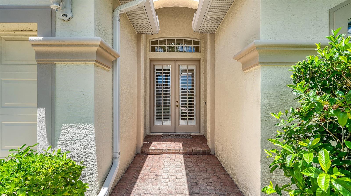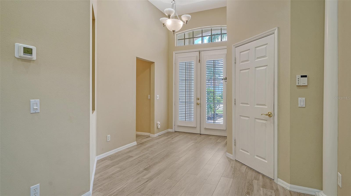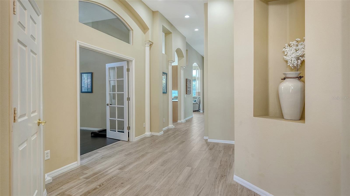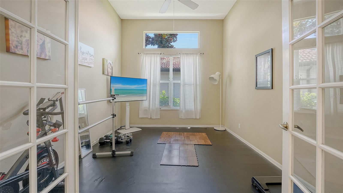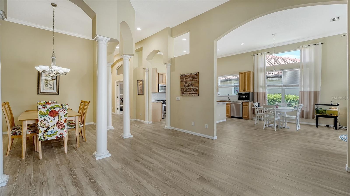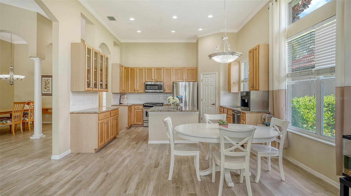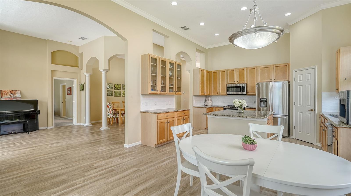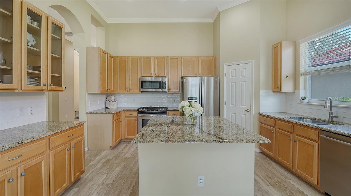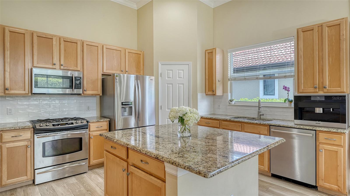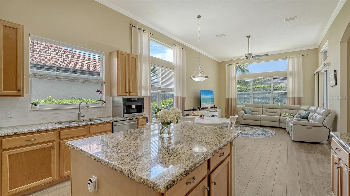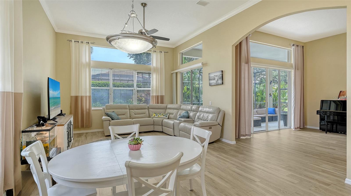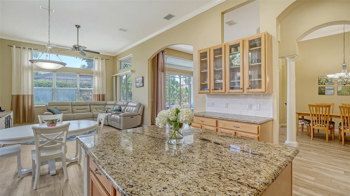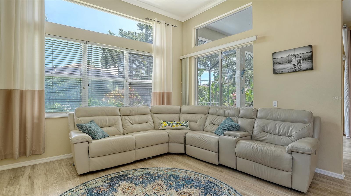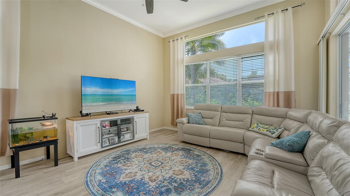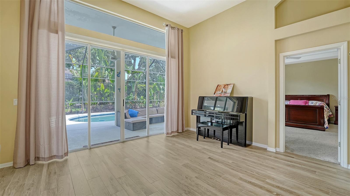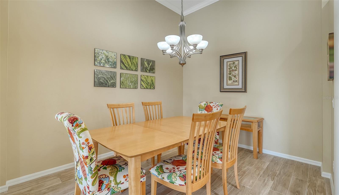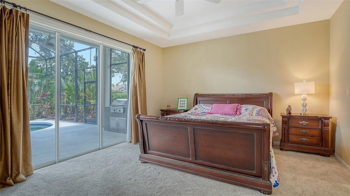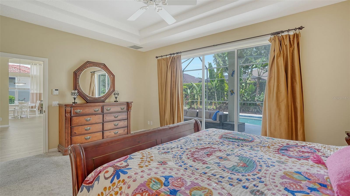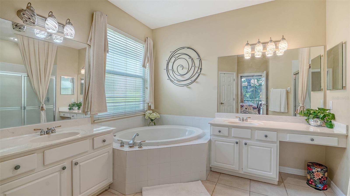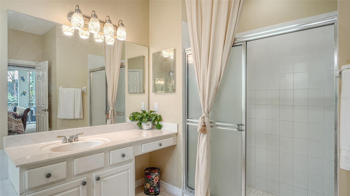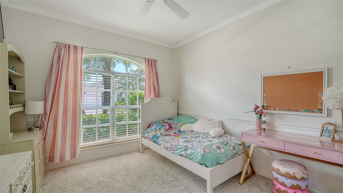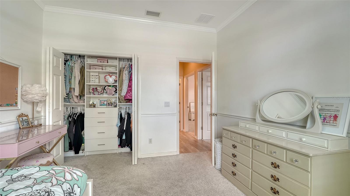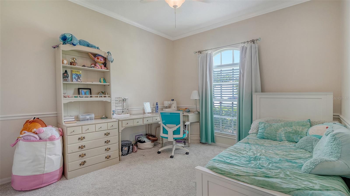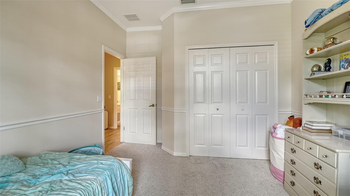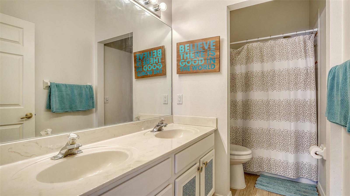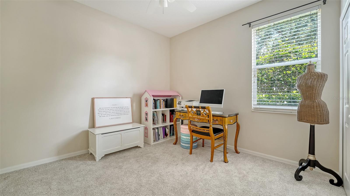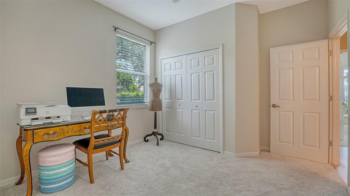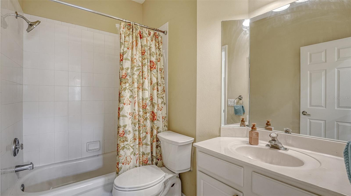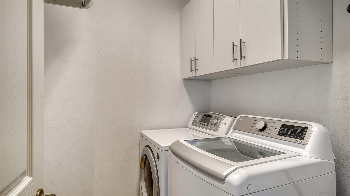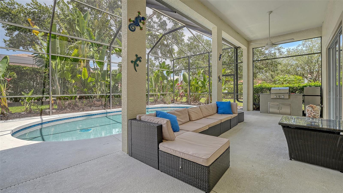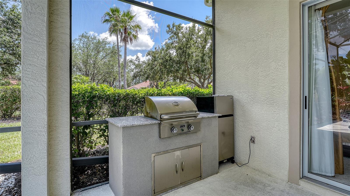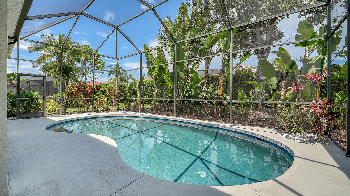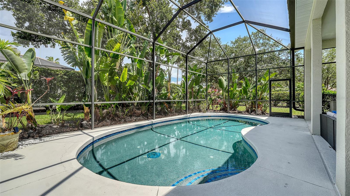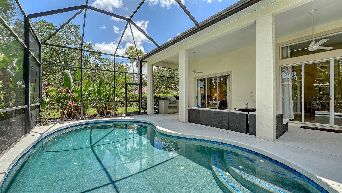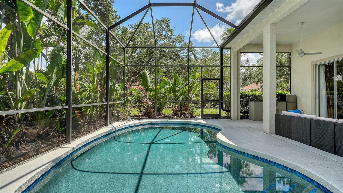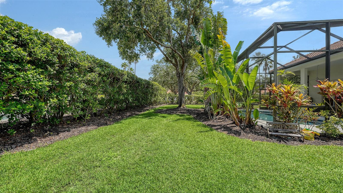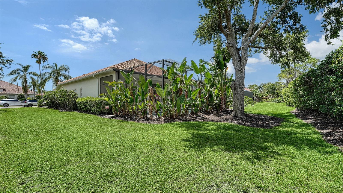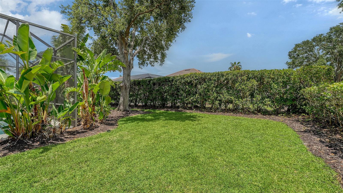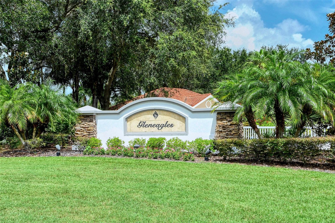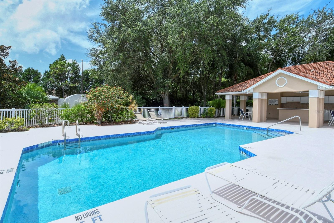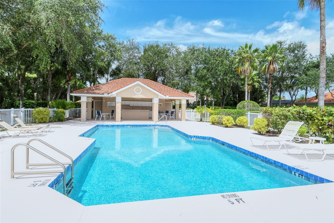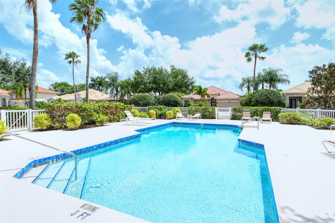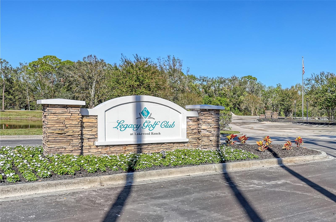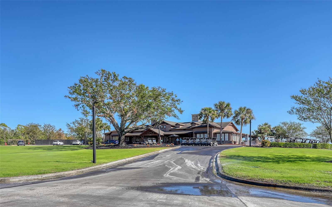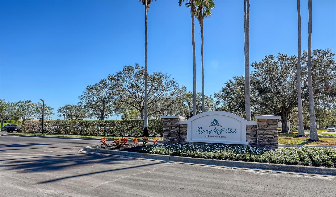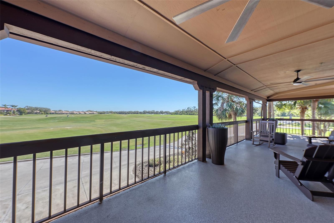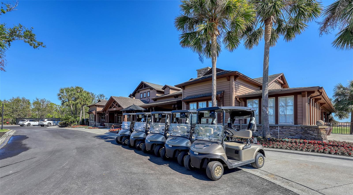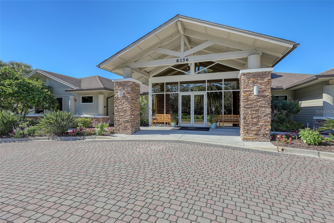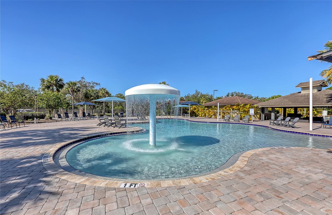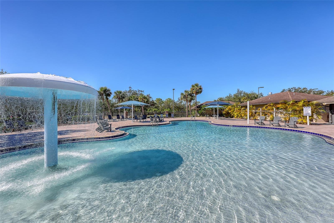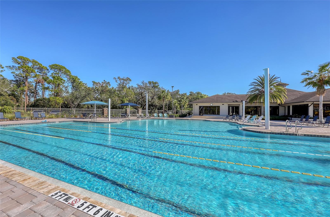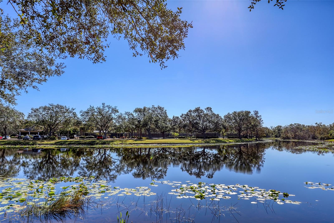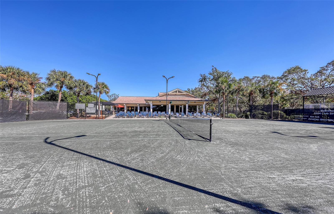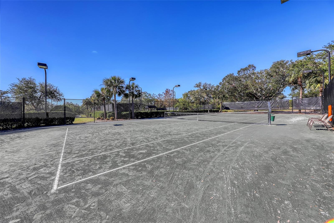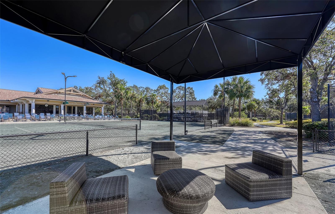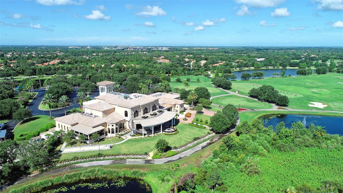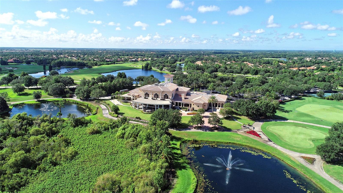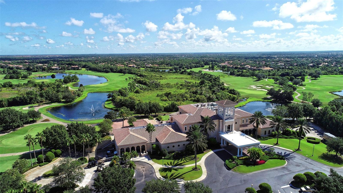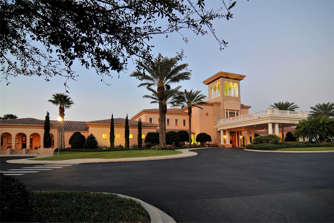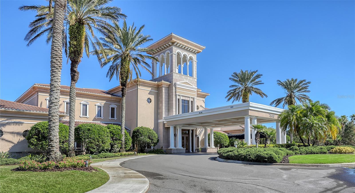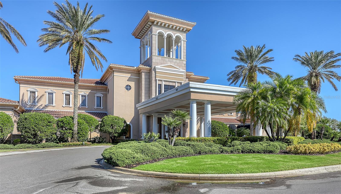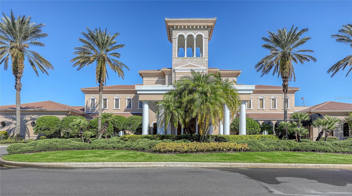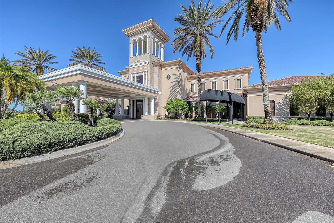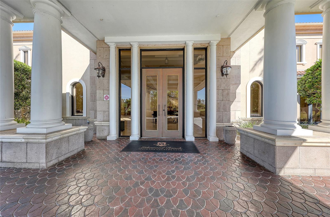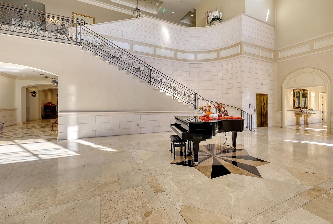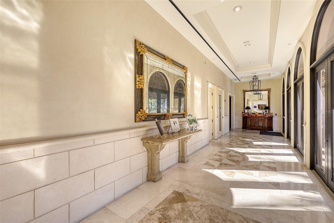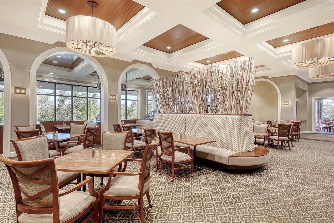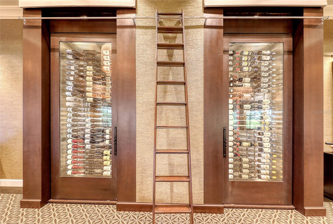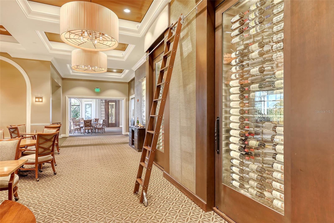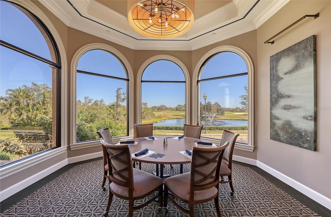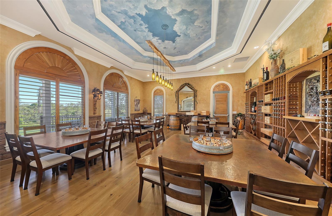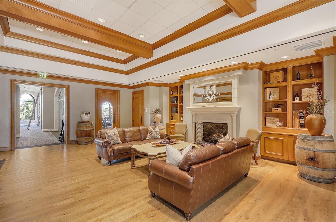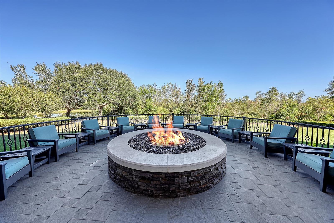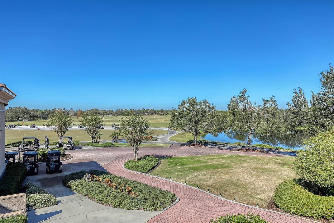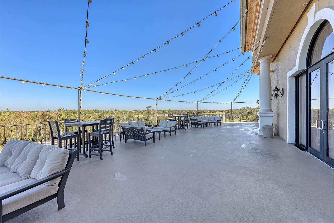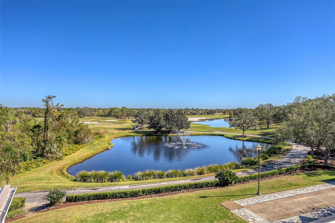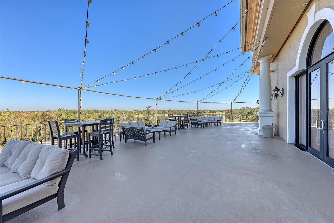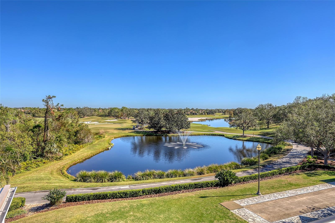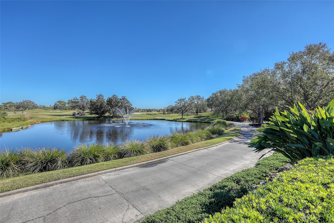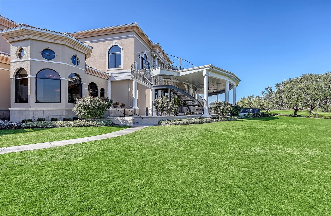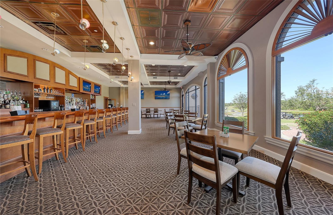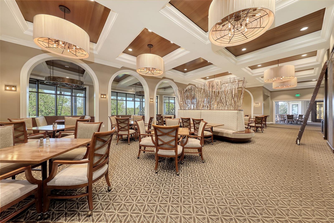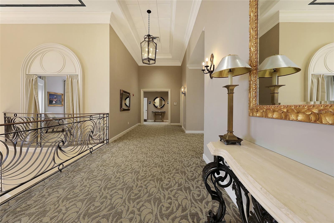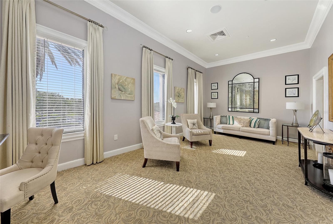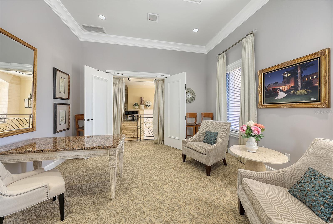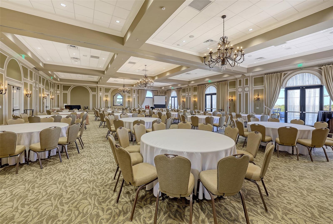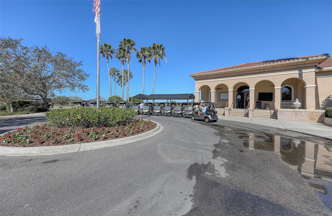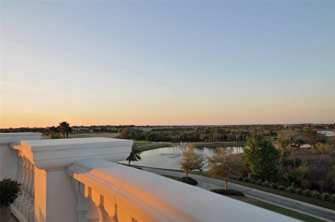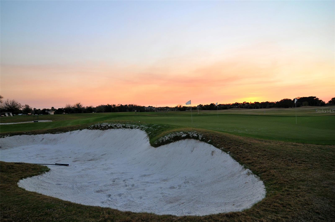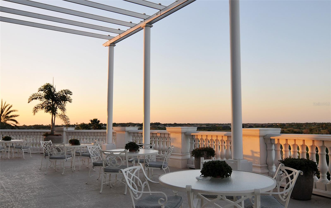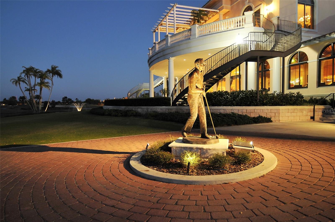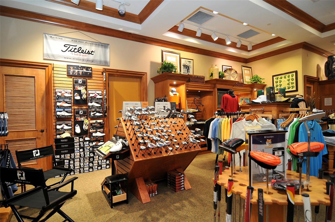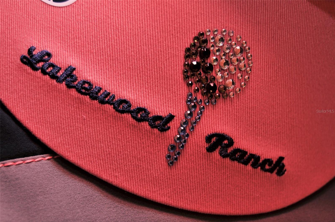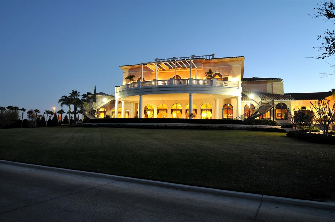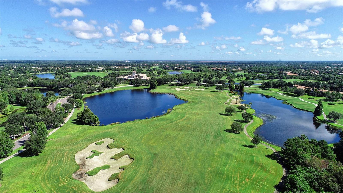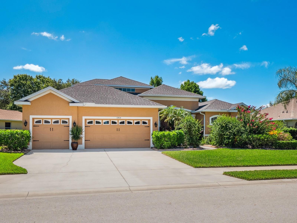7717 Us Open Loop, LAKEWOOD RANCH, FL 34202
Active
Property Photos
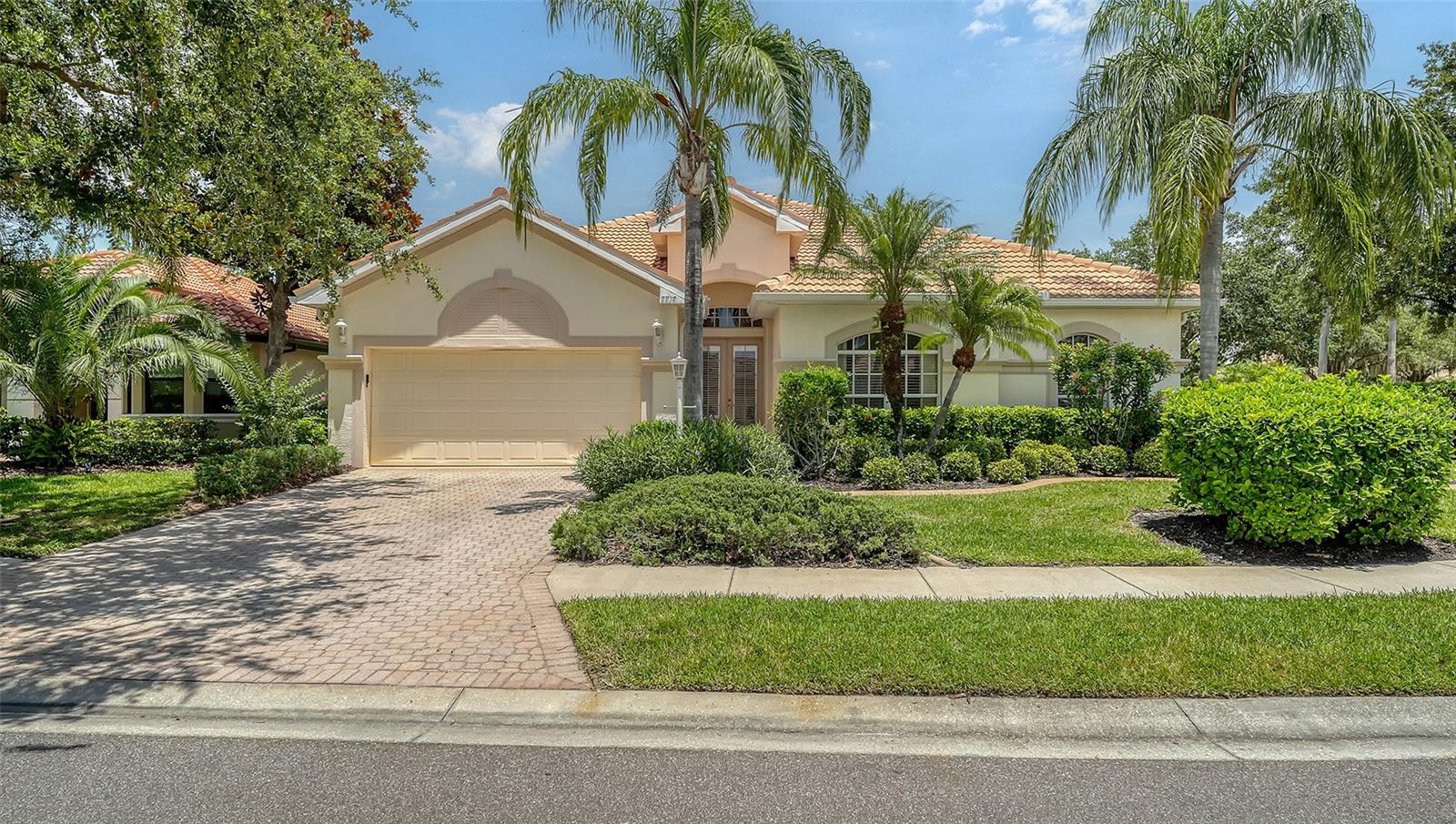
Would you like to sell your home before you purchase this one?
Priced at Only: $749,000
For more Information Call:
Address: 7717 Us Open Loop, LAKEWOOD RANCH, FL 34202
Property Location and Similar Properties
- MLS#: A4655813 ( Residential )
- Street Address: 7717 Us Open Loop
- Viewed: 171
- Price: $749,000
- Price sqft: $227
- Waterfront: No
- Year Built: 2000
- Bldg sqft: 3298
- Bedrooms: 4
- Total Baths: 3
- Full Baths: 3
- Garage / Parking Spaces: 2
- Days On Market: 224
- Additional Information
- Geolocation: 27.3994 / -82.4128
- County: MANATEE
- City: LAKEWOOD RANCH
- Zipcode: 34202
- Subdivision: Lakewood Ranch Country Club Vi
- Elementary School: Robert E Willis Elementary
- Middle School: Nolan Middle
- High School: Lakewood Ranch High
- Provided by: COLDWELL BANKER REALTY
- Contact: Lori Lockhart, PA
- 941-349-4411

- DMCA Notice
-
DescriptionWelcome Home to this meticulously maintained and maintenance free 4bed/3 bath + den with pool behind the gates of Lakewood Ranch Country Club! You will love the light and bright open floor plan with wood plank tile floors and 2512 SF of living space. The impressive chef's kitchen features 42" cabinets and granite counters with stainless appliances open to the family room making it the perfect space for cooking and entertaining. There is a formal dining area and living room with sliders to the pool plus a den/bonus room with french doors that can serve many purposes. Retire to your primary suite with a generous walk in closet and bath with dual sinks. The split floor plan is the perfect layout with 3 additional bedrooms and laundry providing privacy for guests or family members. Relax and unwind by the pool and patio with plentiful deck space and covered area for lounging or for an outdoor kitchen. The oversized end lot with additional yard space and natural landscaping is the ultimate in privacy and seclusion. Numerous upgrades to this home include newer roof 2019, newer AC 2023, new pool pump and filter, updated washer/dryer and pebbletec pool surface ! Lakewood Ranch Country Club offers an abundance of amenities that make it the premier community for golf with access to 4 championship golf courses and 18 tennis courts, pickleball, fitness center, and an elegant clubhouse with so many social events. There are numerous membership options available. This premier location offers close proximity to UTC premier shopping, dining, cultural attractions, A rated schools, and beautiful Gulf beaches just minutes away. This is the ultimate Country Club Lifestyle!
Payment Calculator
- Principal & Interest -
- Property Tax $
- Home Insurance $
- HOA Fees $
- Monthly -
Features
Building and Construction
- Covered Spaces: 0.00
- Flooring: Carpet, Tile
- Living Area: 2512.00
- Roof: Shingle
Land Information
- Lot Features: Paved
School Information
- High School: Lakewood Ranch High
- Middle School: Nolan Middle
- School Elementary: Robert E Willis Elementary
Garage and Parking
- Garage Spaces: 2.00
- Open Parking Spaces: 0.00
Eco-Communities
- Pool Features: In Ground, Screen Enclosure
- Water Source: Public
Utilities
- Carport Spaces: 0.00
- Cooling: Central Air
- Heating: Central
- Pets Allowed: Yes
- Sewer: Public Sewer
- Utilities: BB/HS Internet Available, Cable Connected
Amenities
- Association Amenities: Clubhouse, Fitness Center, Gated, Park, Playground, Pool
Finance and Tax Information
- Home Owners Association Fee Includes: Guard - 24 Hour, Cable TV, Pool, Maintenance Grounds
- Home Owners Association Fee: 675.00
- Insurance Expense: 0.00
- Net Operating Income: 0.00
- Other Expense: 0.00
- Tax Year: 2024
Other Features
- Appliances: Dishwasher, Dryer, Microwave, Range, Refrigerator, Washer
- Association Name: Christina Wolford
- Association Phone: 941-907-0202
- Country: US
- Interior Features: Ceiling Fans(s), Eat-in Kitchen, Kitchen/Family Room Combo, Living Room/Dining Room Combo, Open Floorplan, Walk-In Closet(s), Window Treatments
- Legal Description: LOT 40 LAKEWOOD RANCH COUNTRY CLUB VILLAGE SUBPHASE D, UNIT 3A, A/K/A GLENEAGLES PI#5884.3435/7
- Levels: One
- Area Major: 34202 - Bradenton/Lakewood Ranch/Lakewood Rch
- Occupant Type: Owner
- Parcel Number: 588434357
- Style: Ranch
- Views: 171
- Zoning Code: PDMU/WPE
Similar Properties
Nearby Subdivisions
Calusa Country Club
Concession
Concession Ph I
Concession Ph Ii Blk A
Concession Ph Ii Blk B Ph Iii
Country Club East
Country Club East At Lakewd Ra
Country Club East At Lakewd Rn
Country Club East At Lakewood
Country Club East Lakewood Ran
Del Webb Ph Ia
Del Webb Ph Ii Subphases 2a 2b
Del Webb Ph Iii Subph 3a 3b 3
Del Webb Ph Iii Subph 3a, 3b &
Del Webb Ph V Sph D
Del Webb Ph V Subph 5a 5b 5c
Del Webb Phase Ib Subphases D
Edgewater Village
Edgewater Village Sp B Un 1
Edgewater Village Subphase A
Edgewater Village Subphase B
Greenbrook Village Sp Y
Greenbrook Village Subphase Cc
Greenbrook Village Subphase Gg
Greenbrook Village Subphase K
Greenbrook Village Subphase Kk
Greenbrook Village Subphase Ll
Greenbrook Village Subphase P
Greenbrook Village Subphase Z
Isles At Lakewood Ranch
Isles At Lakewood Ranch Ph Ia
Isles At Lakewood Ranch Ph Ii
Lake Club
Lake Club Ph I
Lake Club Ph Iv Subph A Aka Ge
Lake Club Ph Iv Subph B2 Aka G
Lake Club Ph Iv Subph C1 Aka G
Lake Club Ph Iv Subph C2
Lake Club Ph Iv Subphase A Aka
Lakewood Ranch
Lakewood Ranch Cc Sp L M N O
Lakewood Ranch Ccv Sp Ee 3drev
Lakewood Ranch Ccv Sp Ff
Lakewood Ranch Country Club
Lakewood Ranch Country Club Vi
River Club South Subphase Ii
River Club South Subphase Iv
River Club South Subphase Va
Riverwalk Ridge
Riverwalk Village Cypress Bank
Riverwalk Village Subphase F
Summerfield Village
Summerfield Village Sp C Un 10
Summerfield Village Subphase A
Summerfield Village Subphase B
Summerfield Village Subphase C

- One Click Broker
- 800.557.8193
- Toll Free: 800.557.8193
- billing@brokeridxsites.com



