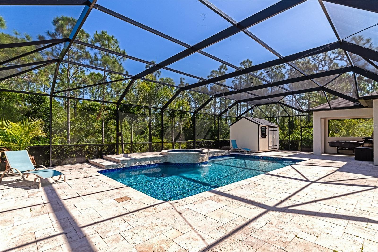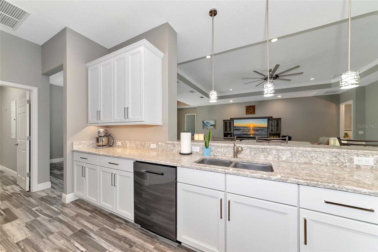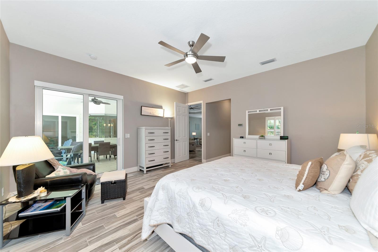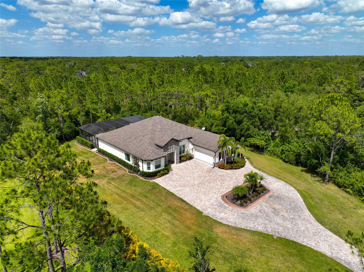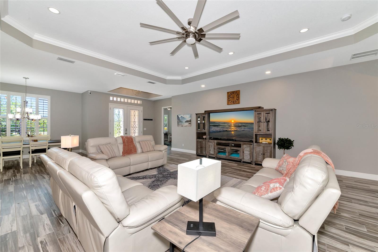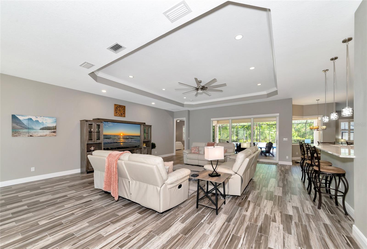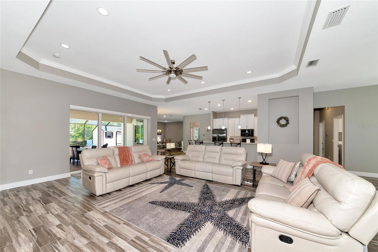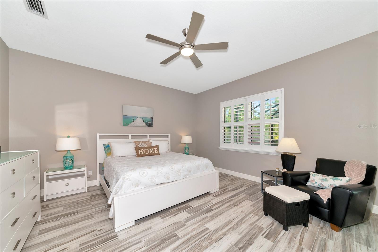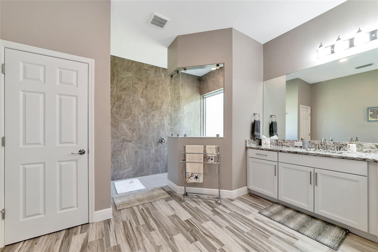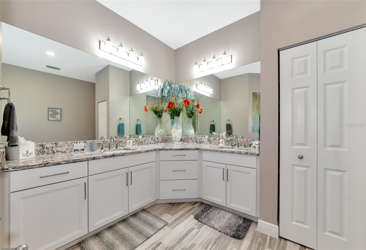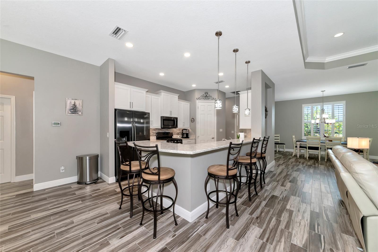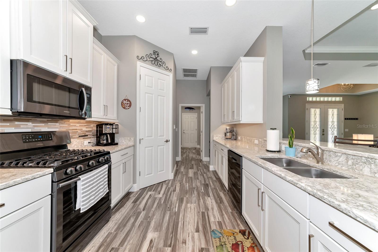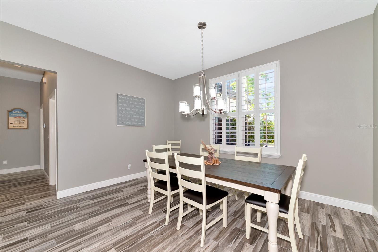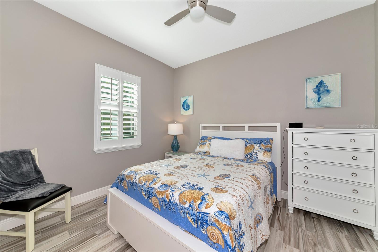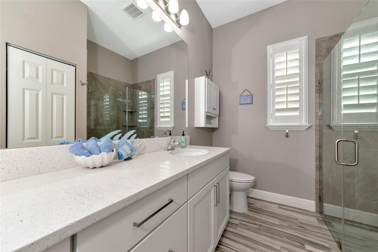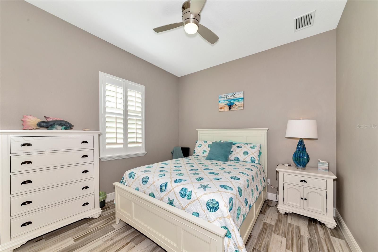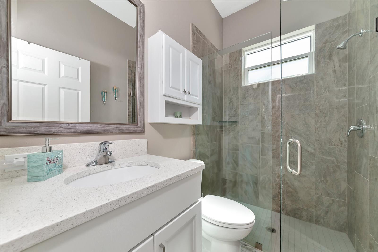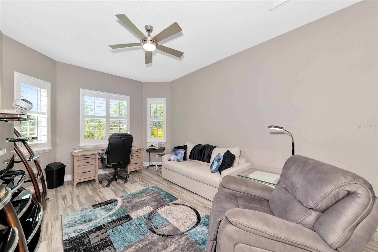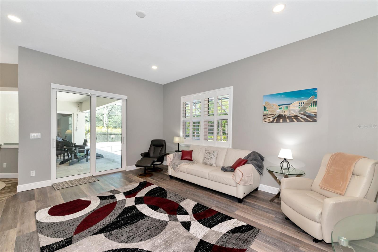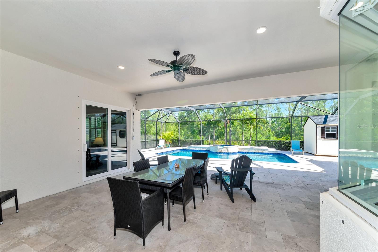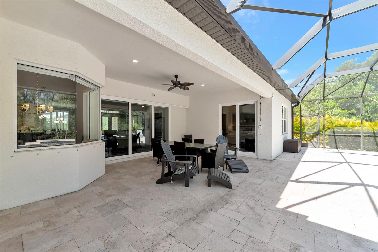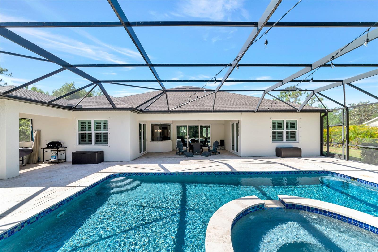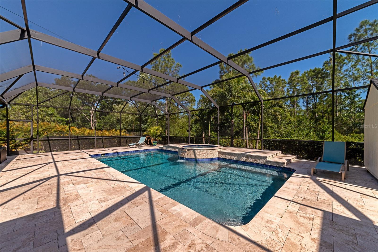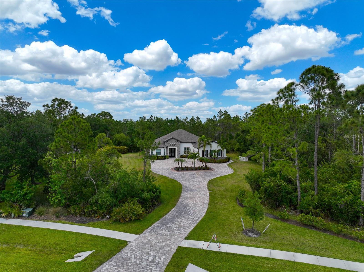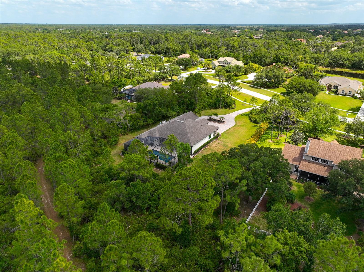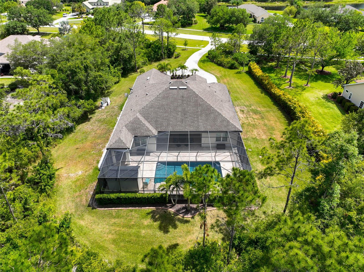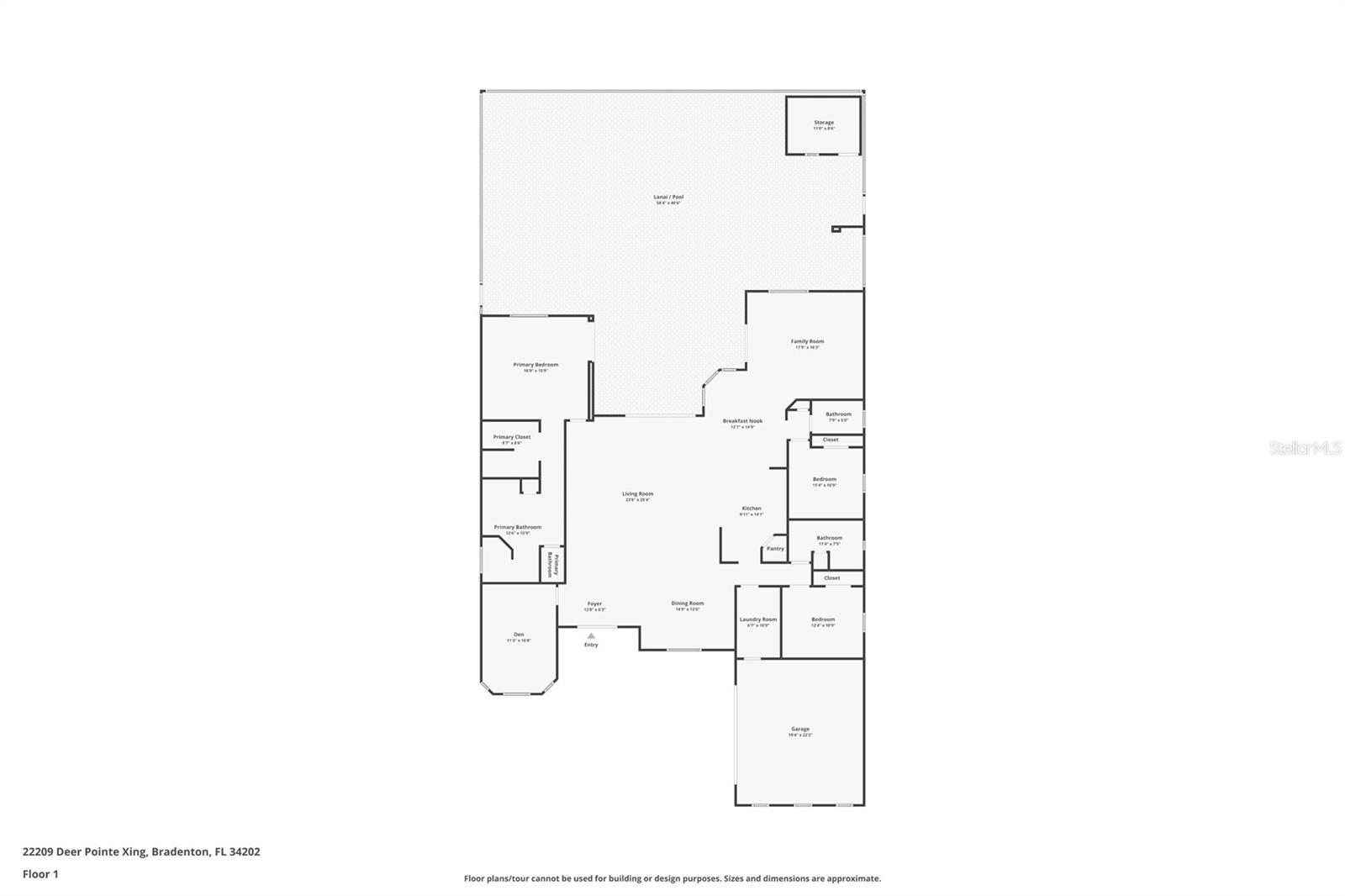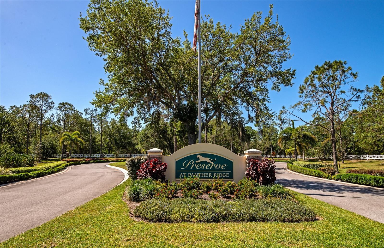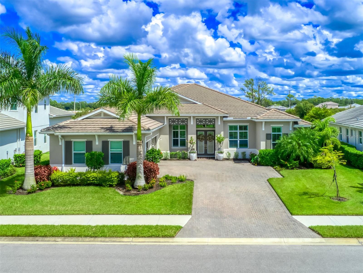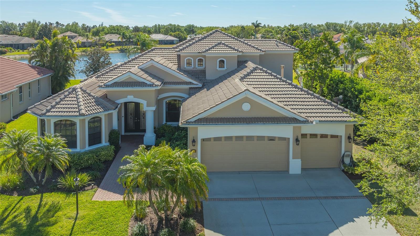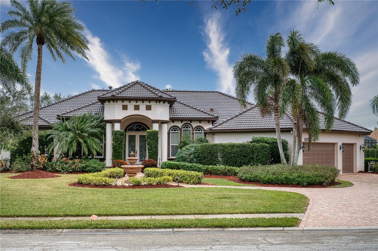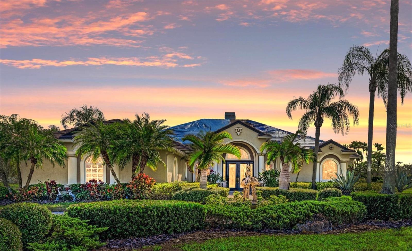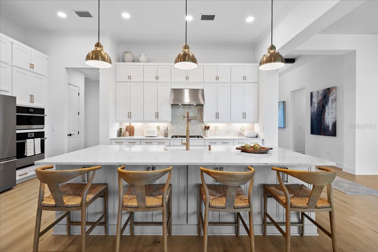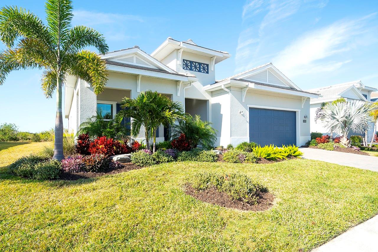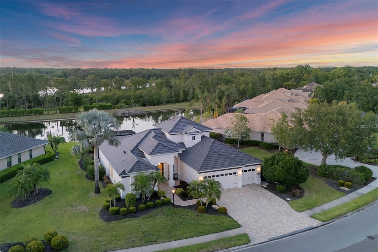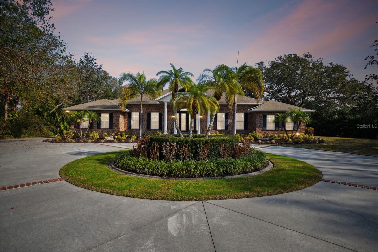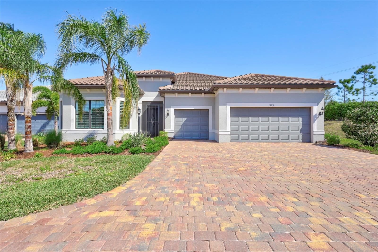22209 Deer Pointe Crossing, BRADENTON, FL 34202
Property Photos
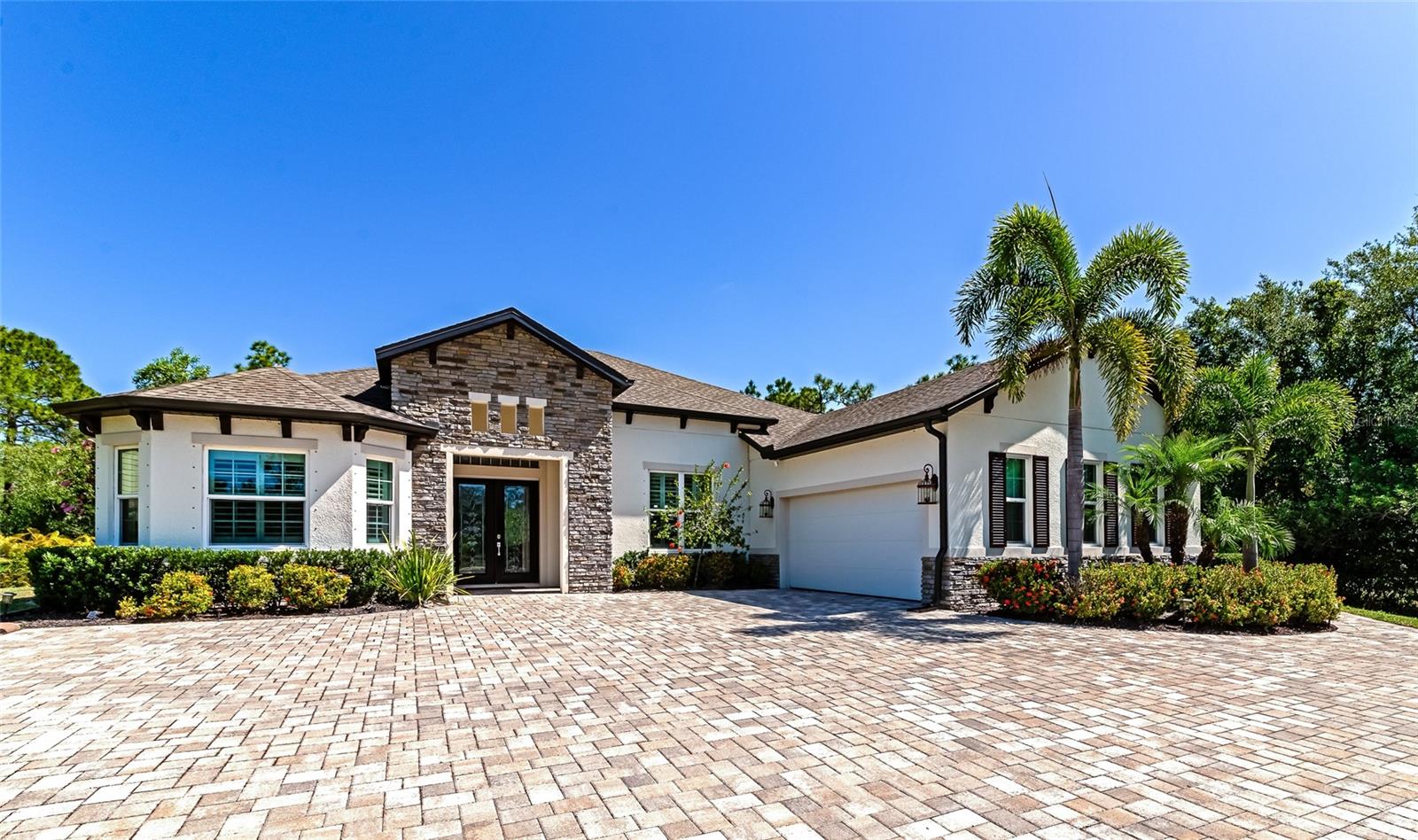
Would you like to sell your home before you purchase this one?
Priced at Only: $1,125,000
For more Information Call:
Address: 22209 Deer Pointe Crossing, BRADENTON, FL 34202
Property Location and Similar Properties
- MLS#: A4644239 ( Residential )
- Street Address: 22209 Deer Pointe Crossing
- Viewed: 37
- Price: $1,125,000
- Price sqft: $285
- Waterfront: No
- Year Built: 2019
- Bldg sqft: 3941
- Bedrooms: 3
- Total Baths: 3
- Full Baths: 3
- Garage / Parking Spaces: 2
- Days On Market: 71
- Additional Information
- Geolocation: 27.4016 / -82.3144
- County: MANATEE
- City: BRADENTON
- Zipcode: 34202
- Subdivision: Preserve At Panther Ridge Ph I
- Provided by: CHARLES RUTENBERG REALTY INC
- Contact: Paul Hockenbury
- 727-538-9200

- DMCA Notice
-
DescriptionWelcome to luxury living at its finest in the Preserve at Panther Ridge. This remarkable pool home nestled on 1.15 acres of lush Florida landscape embodies elegance and modern comfort. Built in 2019, this meticulously designed residence boasts 2,964 square feet of space and style including 3 bedrooms, 3 bathrooms, office/den, media/game room, and a huge family room, all with too many upgrades to mention. The heart of the home is a gourmet kitchen adorned with Cambria quartz countertops, custom cabinetry and premium appliances that complement the sleek design, creating an inviting atmosphere for entertaining and everyday living. Wood look porcelain tile flooring flows seamlessly throughout the home combining the beauty of wood with the durability of tile. This enhances the home's aesthetic appeal while ensuring easy maintenance and longevity. All three bathrooms have frameless glass showers with quartz countertops. Every window in the home has plantation shutters and the rear sliding glass doors have power blinds for added convenience. Outside, the pool beckons with its 59x29 travertine patio and raised propane heated hot tub. Additionally, the covered lanai area has been plumbed for an outdoor kitchen. The backyard extends to a large, wooded preserve, giving this generous outdoor space a sense of privacy and a view of nature to be enjoyed year round. Additional features include a Generac whole house generator, water filtration system and tankless water heater, all of which can be controlled from apps providing convenience and peace of mind while you are away from the home. Furnishings can be included with the sale or on a separate bill of sale. Located in the sought after Panther Ridge community, this property offers tranquility and privacy without sacrificing proximity to amenities and top rated schools. **New variable speed pool pump 2024, New screens in pool area 2025**
Payment Calculator
- Principal & Interest -
- Property Tax $
- Home Insurance $
- HOA Fees $
- Monthly -
Features
Building and Construction
- Covered Spaces: 0.00
- Exterior Features: Hurricane Shutters, Lighting, Private Mailbox, Rain Gutters, Sidewalk, Sliding Doors
- Flooring: Luxury Vinyl, Tile
- Living Area: 2964.00
- Roof: Shingle
Garage and Parking
- Garage Spaces: 2.00
- Open Parking Spaces: 0.00
Eco-Communities
- Pool Features: Chlorine Free, Heated, In Ground, Salt Water, Screen Enclosure, Self Cleaning
- Water Source: Public
Utilities
- Carport Spaces: 0.00
- Cooling: Central Air
- Heating: Electric
- Pets Allowed: Yes
- Sewer: Septic Tank
- Utilities: Cable Connected, Electricity Connected, Propane, Underground Utilities, Water Connected
Finance and Tax Information
- Home Owners Association Fee: 894.00
- Insurance Expense: 0.00
- Net Operating Income: 0.00
- Other Expense: 0.00
- Tax Year: 2024
Other Features
- Appliances: Convection Oven, Cooktop, Dishwasher, Disposal, Dryer, Electric Water Heater, Microwave, Range, Refrigerator, Washer, Water Filtration System, Water Purifier, Water Softener
- Association Name: C&S Management
- Association Phone: 941-758-9454
- Country: US
- Interior Features: Ceiling Fans(s), Coffered Ceiling(s), Crown Molding, Eat-in Kitchen, High Ceilings, Open Floorplan, Smart Home, Split Bedroom, Stone Counters, Thermostat, Walk-In Closet(s), Window Treatments
- Legal Description: LOT 138 PRESERVE AT PANTHER RIDGE PHASE I PI#3321.1190/9
- Levels: One
- Area Major: 34202 - Bradenton/Lakewood Ranch/Lakewood Rch
- Occupant Type: Owner
- Parcel Number: 332111909
- Views: 37
- Zoning Code: PDA
Similar Properties
Nearby Subdivisions
0587600 River Club South Subph
Braden Woods Ph Ii
Braden Woods Ph Iii
Braden Woods Ph Iv
Braden Woods Ph V
Braden Woods Ph Vi
Braden Woods Sub Ph Ii
Concession Ph I
Concession Ph Ii Blk B Ph Iii
Country Club East At Lakewd Rn
Country Club East At Lakewood
Del Webb
Del Webb Lakewood Ranch
Del Webb Ph Ib Subphases D F
Del Webb Ph Ii Subphases 2a 2b
Del Webb Ph Iv Subph 4a 4b
Del Webb Ph V Sph D
Del Webb Ph V Subph 5a 5b 5c
Del Webb Ph V Subph 5a, 5b & 5
Isles At Lakewood Ranch Ph I-a
Isles At Lakewood Ranch Ph Ia
Isles At Lakewood Ranch Ph Ii
Isles At Lakewood Ranch Ph Iv
Lake Club
Lakewood Ranch Country Club Vi
Not Applicable
Oakbrooke Ii At River Club Nor
Palmbrooke At River Club North
Panther Ridge
Pomello Park
Preserve At Panther Ridg
Preserve At Panther Ridge
Preserve At Panther Ridge Ph I
Preserve At Panther Ridge Ph V
River Club North Lts 113147
River Club North Lts 185
River Club South Subphase Iii
River Club South Subphase Iv
River Club South Subphase Va
River Club South Subphase Vb1
River Club South Subphase Vb3
The Isles At Lakewood Ranch Ph

- One Click Broker
- 800.557.8193
- Toll Free: 800.557.8193
- billing@brokeridxsites.com



