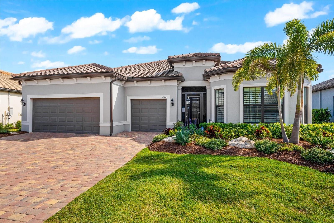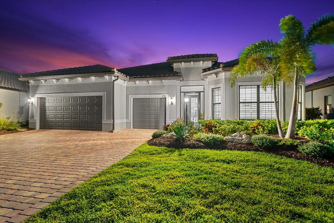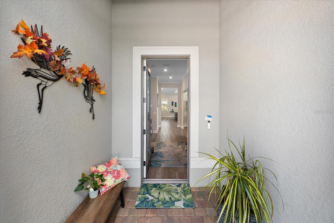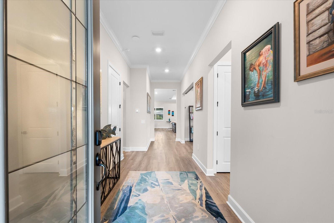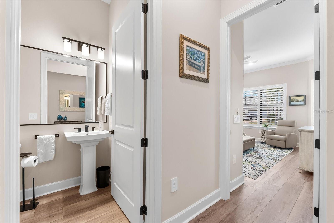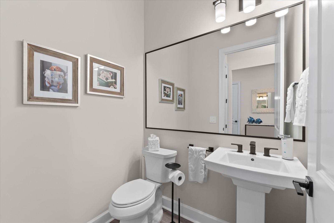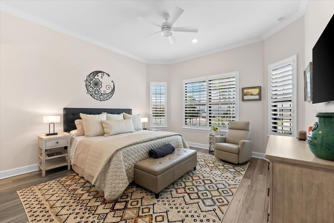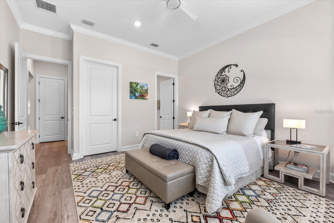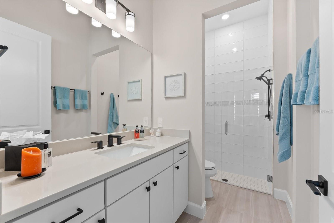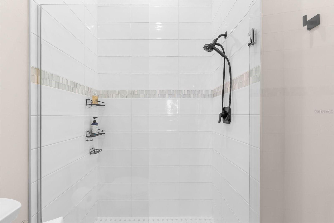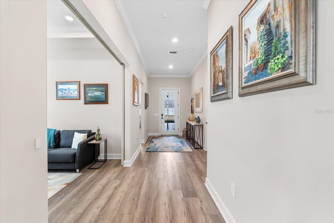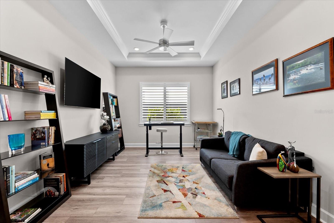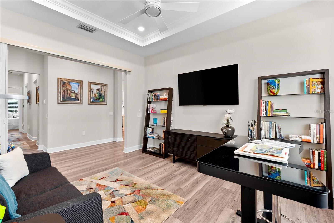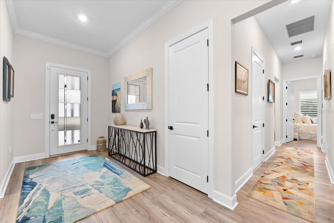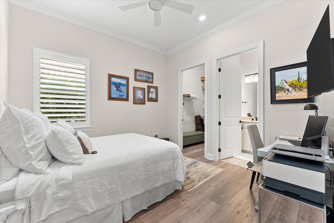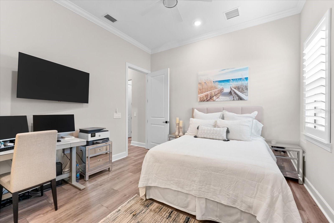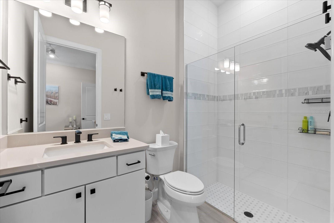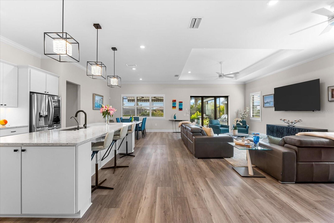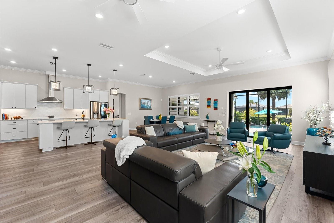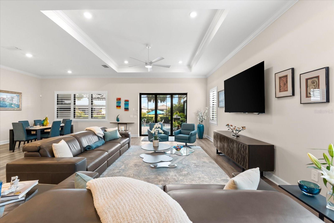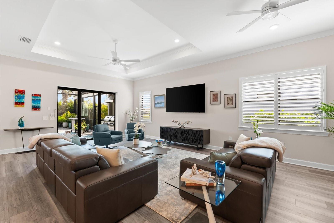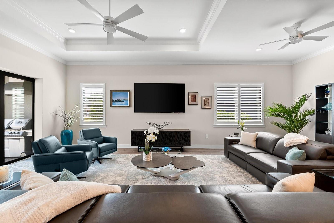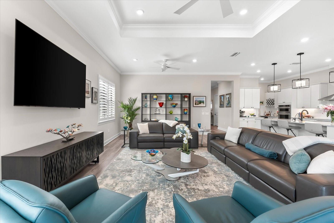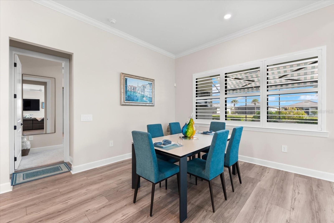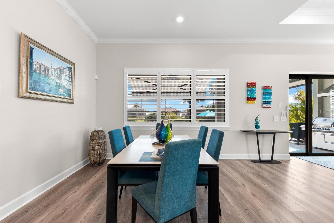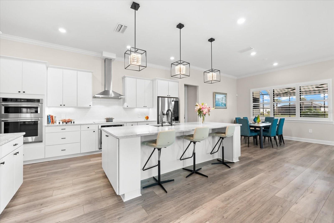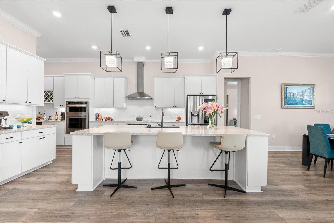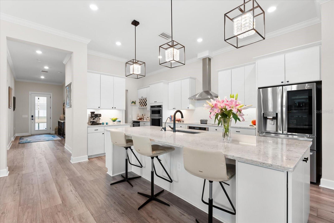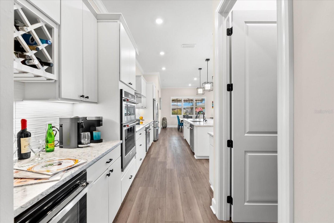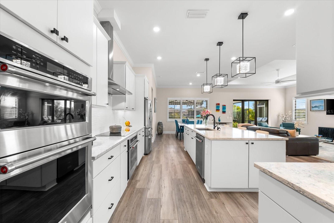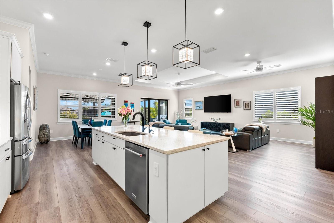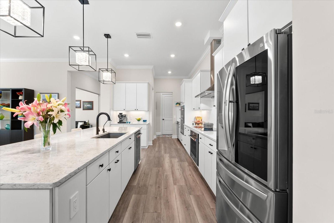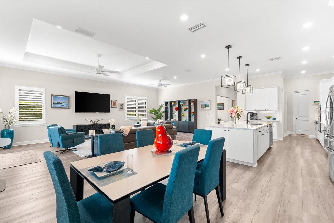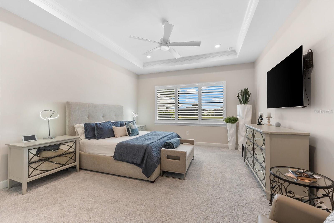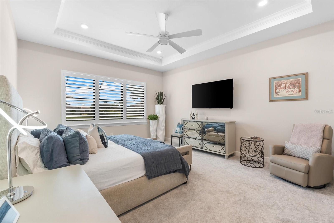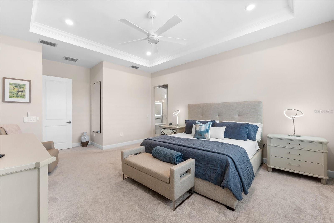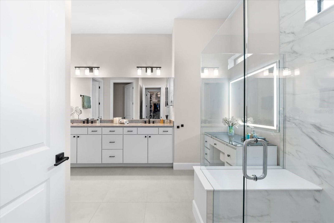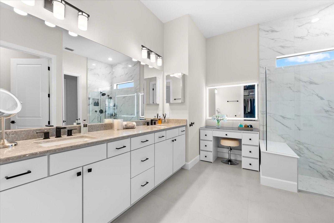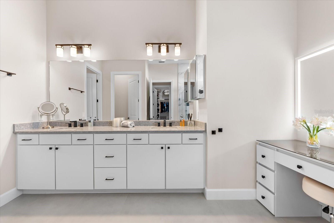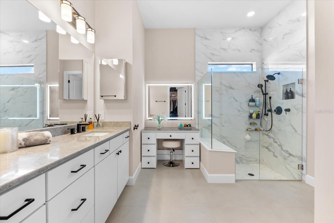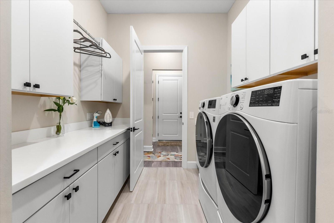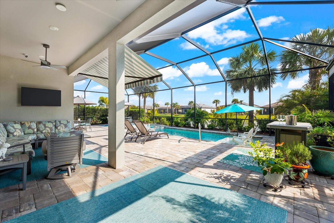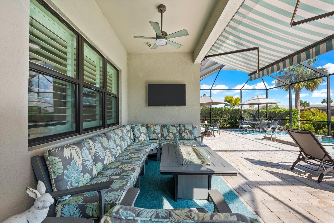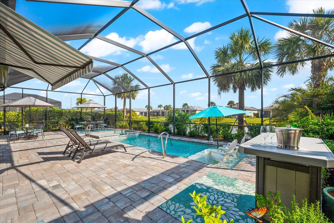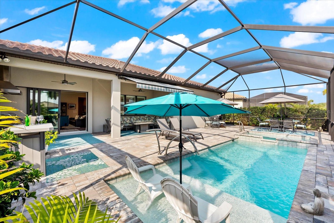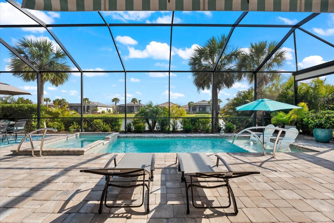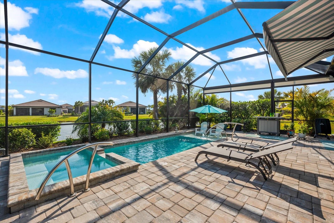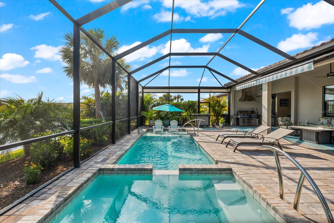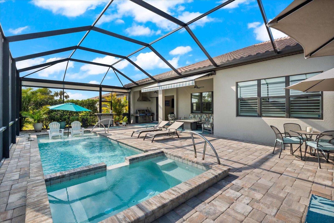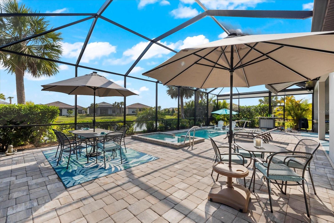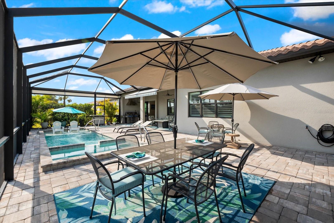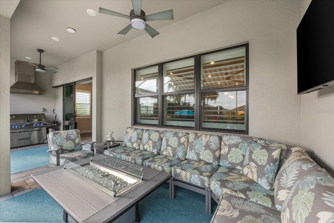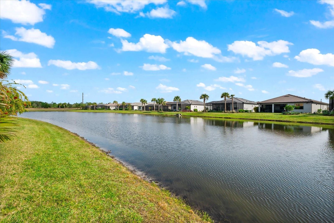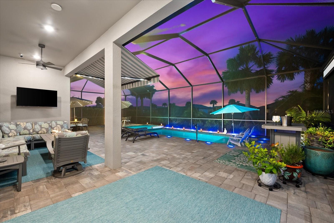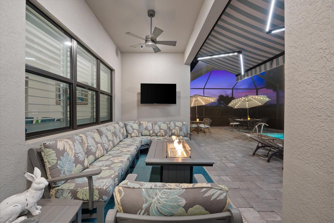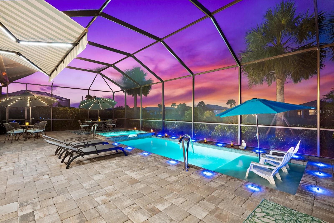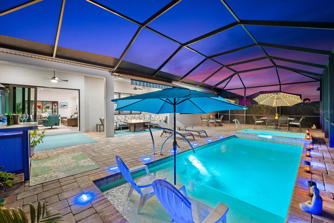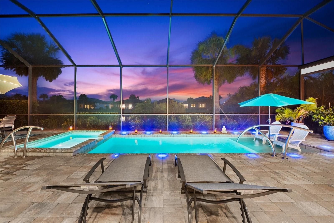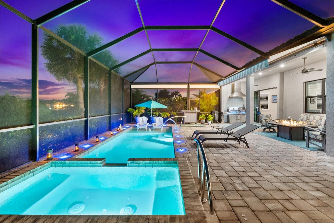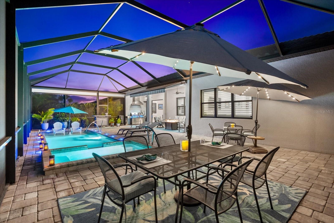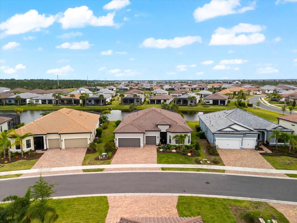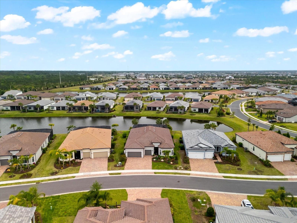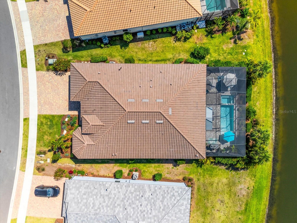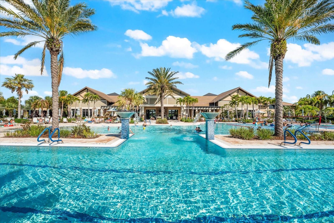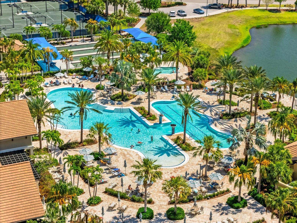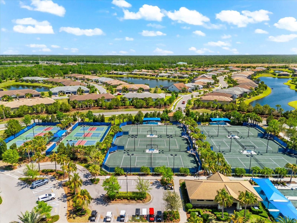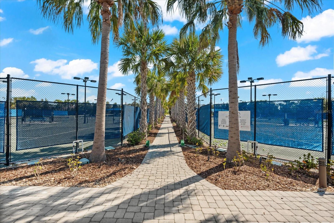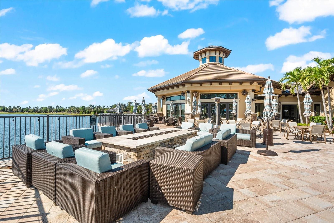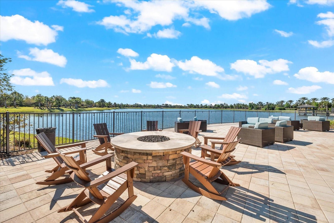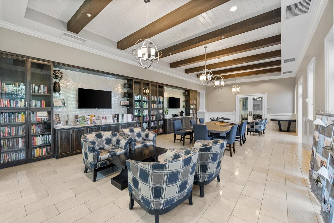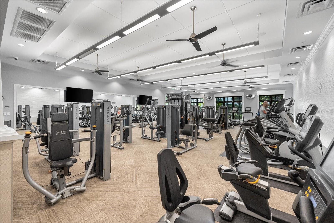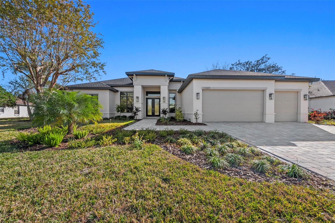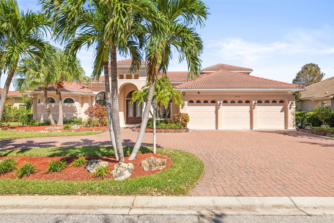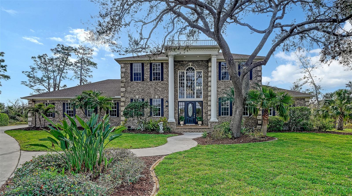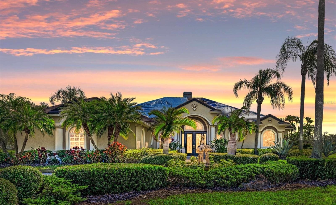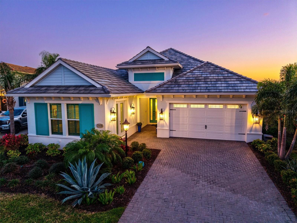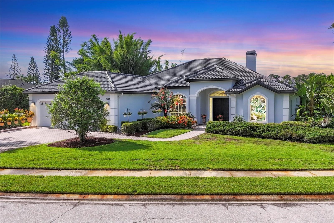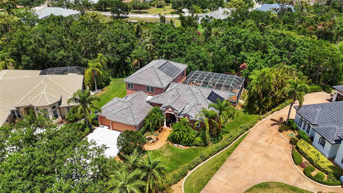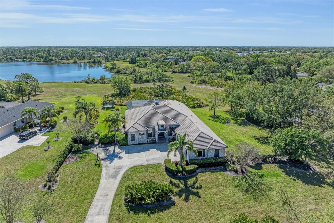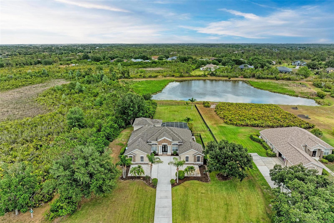17916 Northwood Place, LAKEWOOD RANCH, FL 34202
Property Photos

Would you like to sell your home before you purchase this one?
Priced at Only: $1,295,000
For more Information Call:
Address: 17916 Northwood Place, LAKEWOOD RANCH, FL 34202
Property Location and Similar Properties
- MLS#: A4645509 ( Residential )
- Street Address: 17916 Northwood Place
- Viewed: 9
- Price: $1,295,000
- Price sqft: $319
- Waterfront: No
- Year Built: 2022
- Bldg sqft: 4065
- Bedrooms: 3
- Total Baths: 4
- Full Baths: 3
- 1/2 Baths: 1
- Garage / Parking Spaces: 3
- Days On Market: 115
- Additional Information
- Geolocation: 27.4076 / -82.3555
- County: MANATEE
- City: LAKEWOOD RANCH
- Zipcode: 34202
- Subdivision: Del Webb Ph V Subph 5a 5b 5c
- Elementary School: Robert E Willis
- Middle School: Nolan
- High School: Lakewood Ranch
- Provided by: MICHAEL SAUNDERS & COMPANY
- Contact: Laura Naese
- 941-907-9595

- DMCA Notice
-
DescriptionExperience luxury living in the highly sought after 55+ Del Webb Lakewood Ranch community. This exquisite Renown floor plan offers the perfect blend of space, style, and comfort, with generously sized rooms and an ideal layout designed for modern living. Featuring 3 bedrooms, 3.5 bathrooms, and a flexible bonus space, this home has been thoughtfully upgraded to exceed expectations. The gourmet kitchen is a chefs dream, equipped with built in double ovens, Bosch induction cooktop, stainless steel range hood, 2 zone wine fridge, wine rack, reverse osmosis system, touchless faucet, a custom organized walk in pantry, and custom cabinetry. The grand center island serves as both a workspace for meal preparation and a gathering place for entertaining. The owners suite offers a tranquil sanctuary, complete with dual vanities, an oversized walk in shower, a private water closet, and two spacious walk in closets with custom organizers. Designed for privacy, the split floor plan includes two deluxe en suite bedrooms, each with large walk in closets and well appointed bathrooms featuring walk in showers. Additional features such as a rare powder room, a drop zone at the garage entry, and ample closet space add to the homes functionality and charm. Upgrades for peace of mind include hurricane impact windows and doors throughout, a 24kW whole house generator, a water softener, and an extended 3 car garage with built in storage and epoxy coated flooring. Throughout the home, tray ceilings, crown molding, plantation shutters, and a spacious laundry room enhance both the elegance and practicality of the design. Situated on a premium south facing waterfront lot, this home offers stunning water views and a custom designed heated saltwater pool with an oversized spa, extended brick paver lanai, auto sunshades for extra privacy and automatic awning for additional shade. The large pocket sliding glass doors seamlessly connect the indoors with the outdoors, flooding the space with natural light and creating the perfect setting for entertaining. Del Webb Lakewood Ranch offers a wealth of world class amenities, including 6 tennis courts, 8 pickleball courts, bocce ball, a state of the art fitness center, group classes, a resort style pool, a lap pool, an on site restaurant and bar, and a variety of social clubs and activitiesall coordinated by a full time Lifestyle Director. The communitys prime location provides convenient access to Gulf Coast beaches, airports, shopping, dining, and cultural attractions. Immaculately maintained and move in ready, this extraordinary home is a must see in the heart of Del Webb Lakewood Ranch!
Payment Calculator
- Principal & Interest -
- Property Tax $
- Home Insurance $
- HOA Fees $
- Monthly -
Features
Building and Construction
- Builder Model: Renown
- Builder Name: Pulte
- Covered Spaces: 0.00
- Exterior Features: Awning(s), Outdoor Grill, Rain Gutters, Shade Shutter(s), Sidewalk, Sliding Doors
- Flooring: Carpet, Luxury Vinyl, Tile
- Living Area: 2985.00
- Roof: Tile
Property Information
- Property Condition: Completed
Land Information
- Lot Features: Landscaped, Sidewalk, Paved, Private
School Information
- High School: Lakewood Ranch High
- Middle School: Nolan Middle
- School Elementary: Robert E Willis Elementary
Garage and Parking
- Garage Spaces: 3.00
- Open Parking Spaces: 0.00
- Parking Features: Garage Door Opener, Oversized
Eco-Communities
- Pool Features: Heated, In Ground, Lighting, Salt Water, Screen Enclosure
- Water Source: Public
Utilities
- Carport Spaces: 0.00
- Cooling: Central Air
- Heating: Central
- Pets Allowed: Yes
- Sewer: Public Sewer
- Utilities: Electricity Connected, Natural Gas Connected, Public
Amenities
- Association Amenities: Basketball Court, Cable TV, Clubhouse, Fitness Center, Gated, Maintenance, Pickleball Court(s), Pool, Spa/Hot Tub, Tennis Court(s)
Finance and Tax Information
- Home Owners Association Fee Includes: Cable TV, Common Area Taxes, Pool, Escrow Reserves Fund, Maintenance Grounds, Management, Private Road, Recreational Facilities, Security
- Home Owners Association Fee: 1437.97
- Insurance Expense: 0.00
- Net Operating Income: 0.00
- Other Expense: 0.00
- Tax Year: 2024
Other Features
- Appliances: Built-In Oven, Cooktop, Dishwasher, Disposal, Dryer, Freezer, Gas Water Heater, Kitchen Reverse Osmosis System, Microwave, Range Hood, Refrigerator, Washer, Water Softener, Wine Refrigerator
- Association Name: Kristin Stapleton
- Association Phone: 941-739-0411
- Country: US
- Furnished: Unfurnished
- Interior Features: Ceiling Fans(s), Crown Molding, Eat-in Kitchen, High Ceilings, Open Floorplan, Primary Bedroom Main Floor, Smart Home, Solid Wood Cabinets, Split Bedroom, Stone Counters, Thermostat, Tray Ceiling(s), Walk-In Closet(s), Window Treatments
- Legal Description: LOT 1151, DEL WEBB PH V SUBPH 5A, 5B AND 5C PI#5861.6605/9
- Levels: One
- Area Major: 34202 - Bradenton/Lakewood Ranch/Lakewood Rch
- Occupant Type: Owner
- Parcel Number: 586166059
- Possession: Negotiable
- Style: Florida
- View: Water
- Zoning Code: PUD
Similar Properties
Nearby Subdivisions
Concession Ph I
Concession Ph Ii Blk A
Country Club East
Country Club East At Lakewd Rn
Country Club East At Lakewood
Country Club East At Lwr Subph
Del Webb Lakewood Ranch
Del Webb Ph I-b Subphases D &
Del Webb Ph Ib Subphases D F
Del Webb Ph Ii Subphases 2a 2b
Del Webb Ph Iii Subph 3a 3b 3
Del Webb Ph V
Del Webb Ph V Sph D
Del Webb Ph V Subph 5a 5b 5c
Del Webb Phase Ib Subphases D
Edgewater Village
Edgewater Village Sp A Un 5
Edgewater Village Subphase A
Edgewater Village Subphase A U
Edgewater Village Subphase B
Greenbrook Village Ph Ll
Greenbrook Village Sp Bb Un 1
Greenbrook Village Subphase Bb
Greenbrook Village Subphase Cc
Greenbrook Village Subphase Gg
Greenbrook Village Subphase K
Greenbrook Village Subphase Kk
Greenbrook Village Subphase L
Greenbrook Village Subphase Ll
Greenbrook Village Subphase P
Greenbrook Village Subphase T
Greenbrook Village Subphase Y
Greenbrook Village Subphase Z
Isles At Lakewood Ranch
Isles At Lakewood Ranch Ph I-a
Isles At Lakewood Ranch Ph Ia
Isles At Lakewood Ranch Ph Ii
Lacantera
Lake Club
Lake Club Ph I
Lake Club Ph Ii
Lake Club Ph Iv Subph A Aka Ge
Lake Club Ph Iv Subph C2
Lake Club Ph Iv Subphase A Aka
Lakewood Ranch
Lakewood Ranch Ccv Sp Ff
Lakewood Ranch Country Club
Lakewood Ranch Country Club Vi
River Club North Lts 113147
River Club South Subphase Ii
River Club South Subphase Iv
River Club South Subphase V-a
River Club South Subphase Va
Riverwalk Ridge
Riverwalk Village Cypress Bank
Riverwalk Village Subphase F
Summerfield Village
Summerfield Village Cypress Ba
Summerfield Village Sp C Un 5
Summerfield Village Subphase A
Summerfield Village Subphase B
Summerfield Village Subphase C
Summerfield Village Subphase D
Willowbrook Ph 1

- One Click Broker
- 800.557.8193
- Toll Free: 800.557.8193
- billing@brokeridxsites.com



