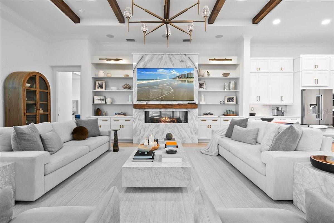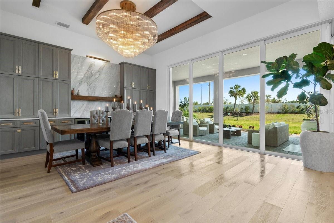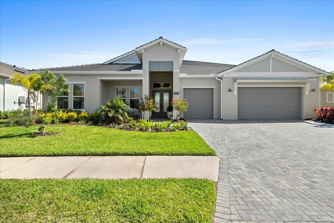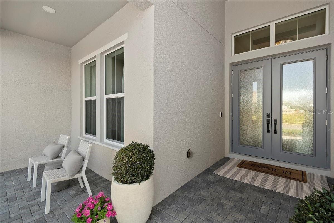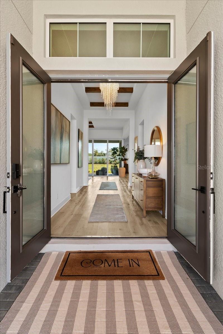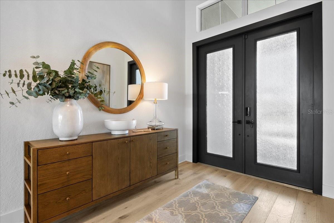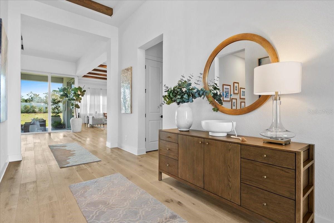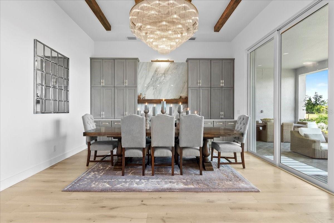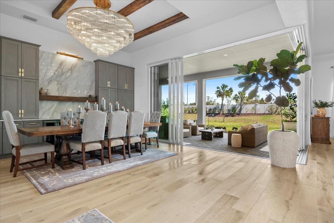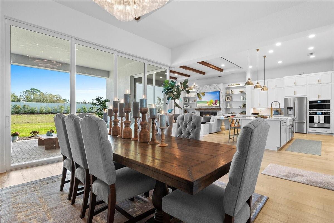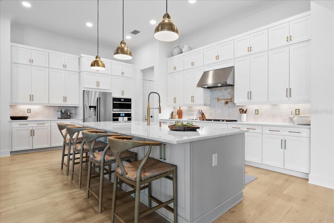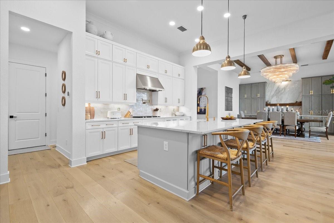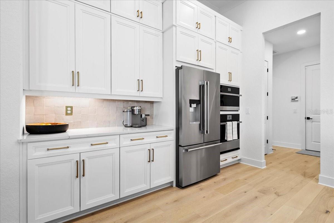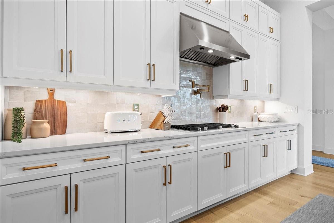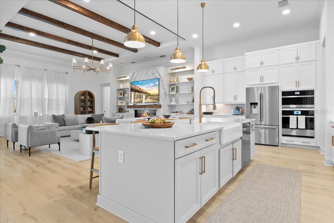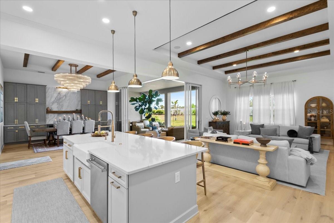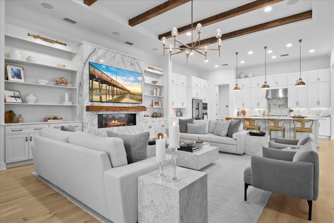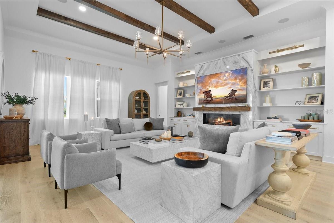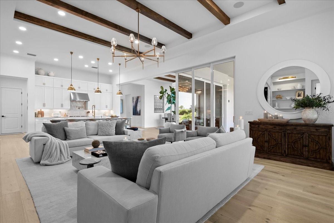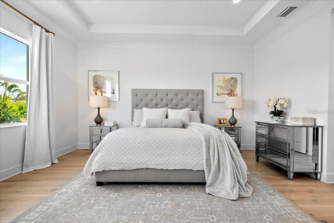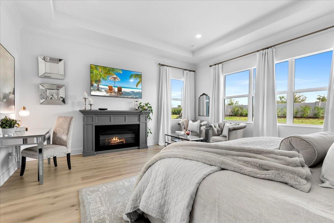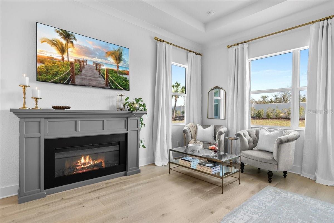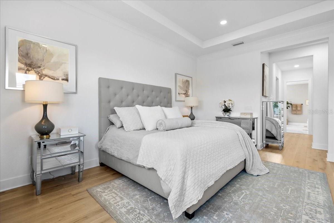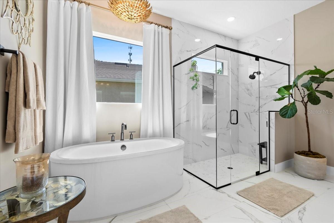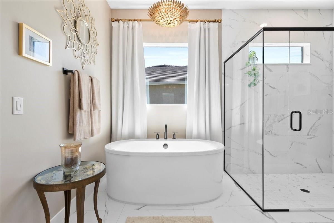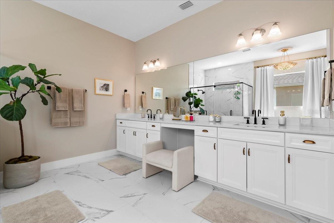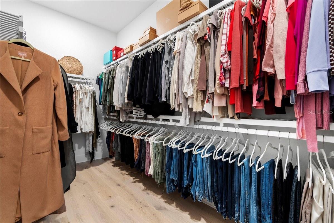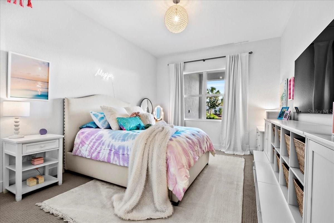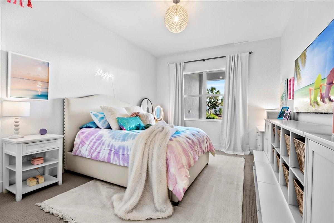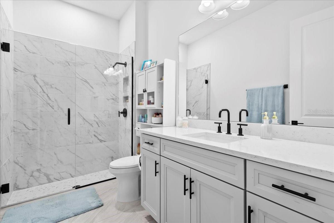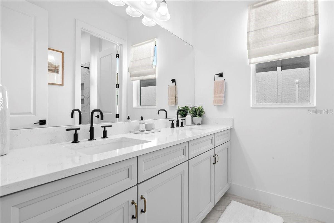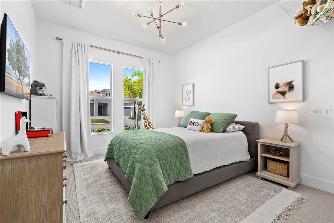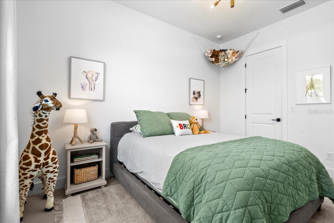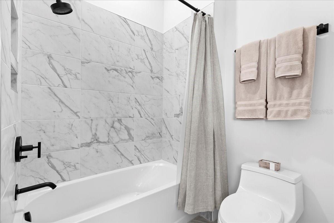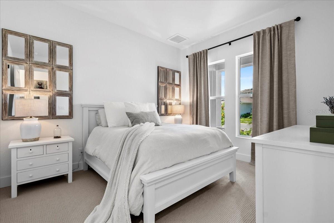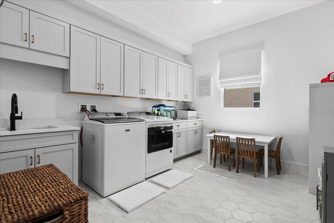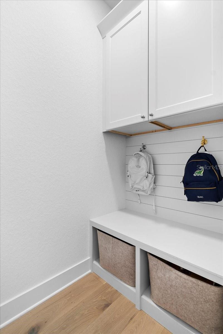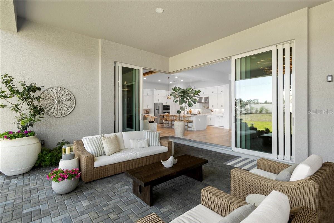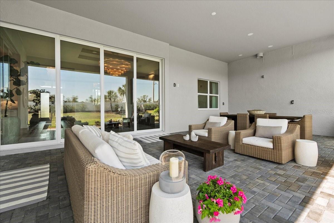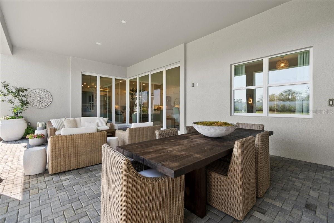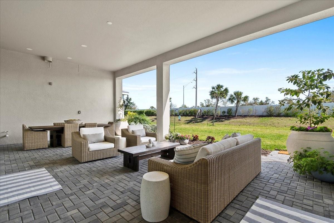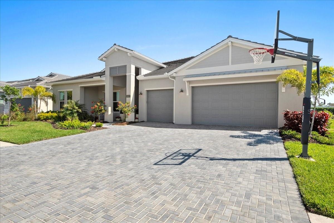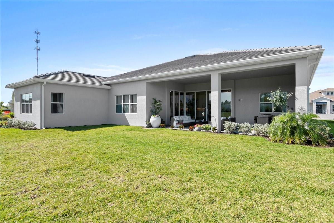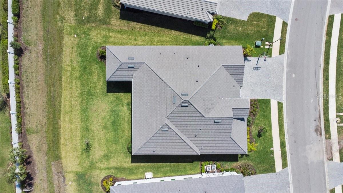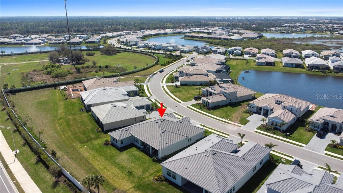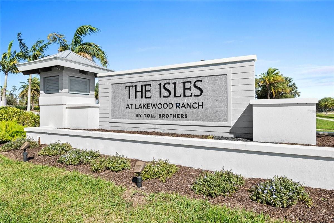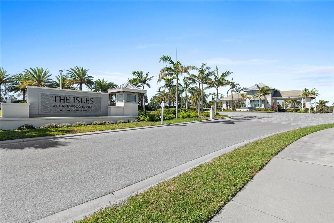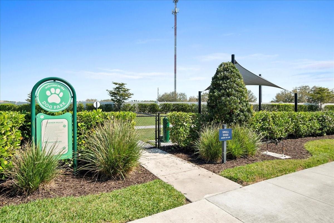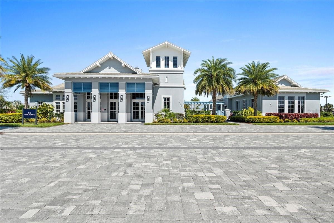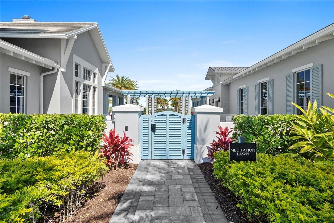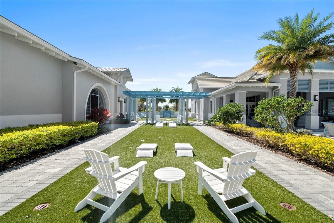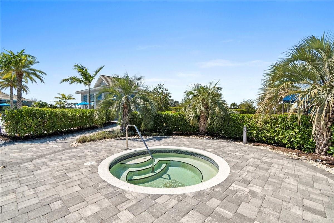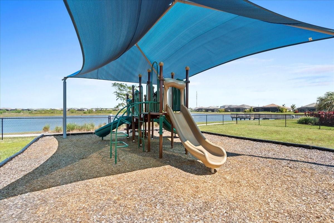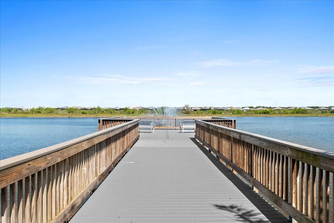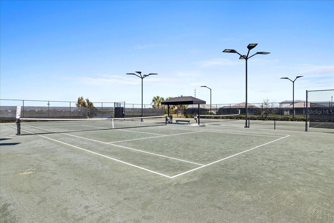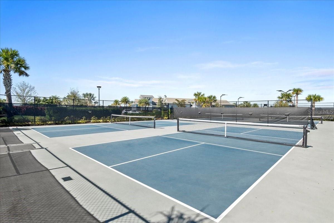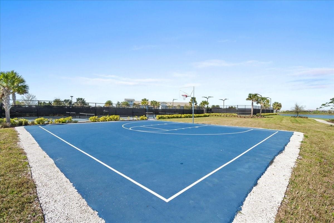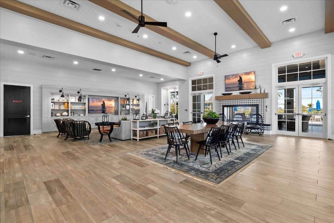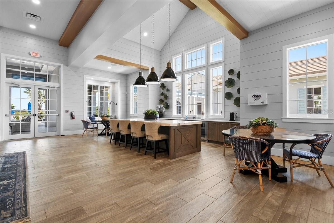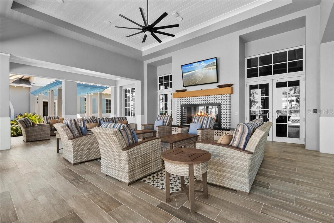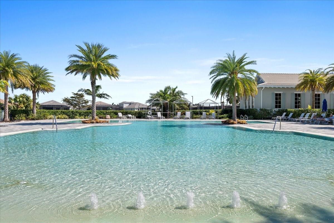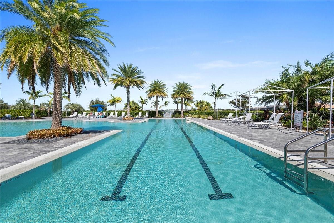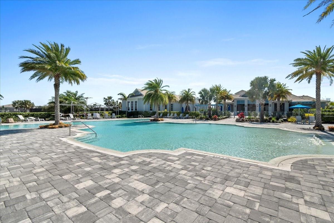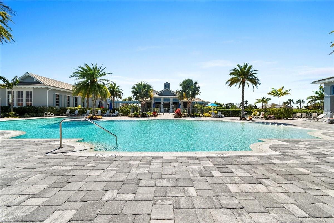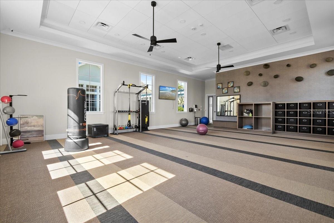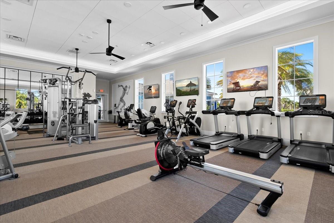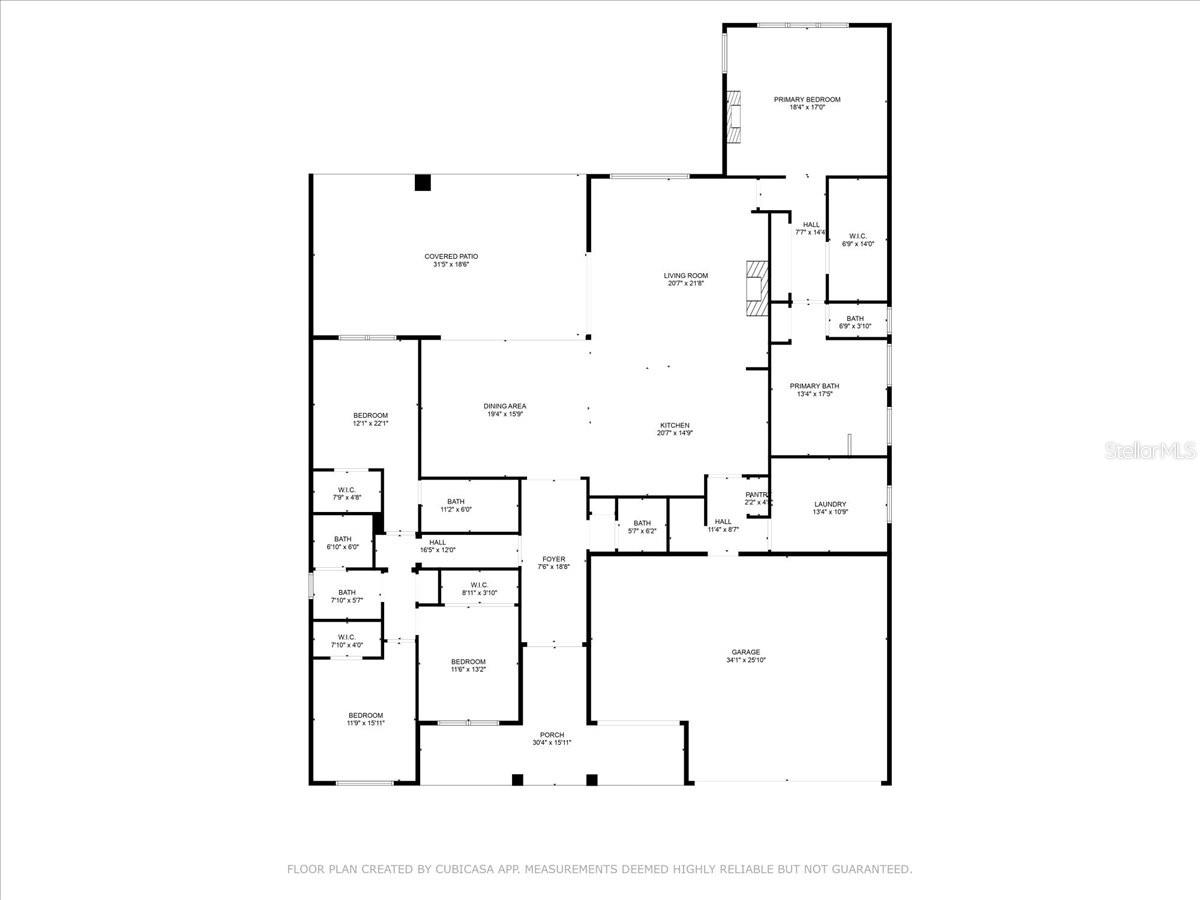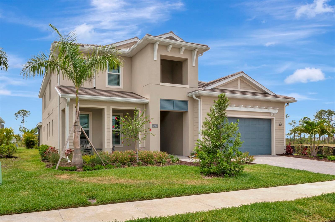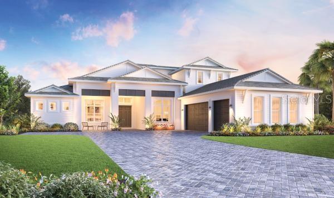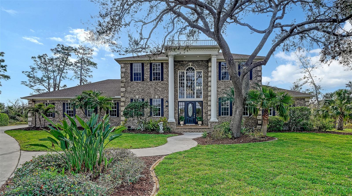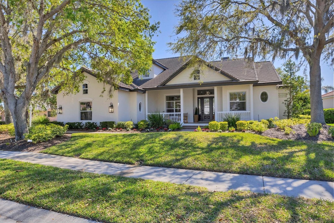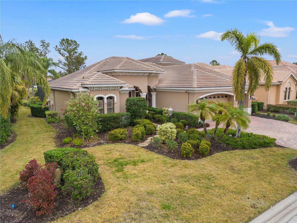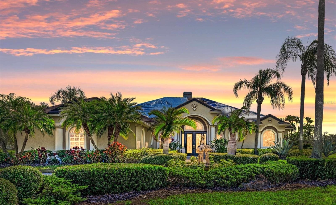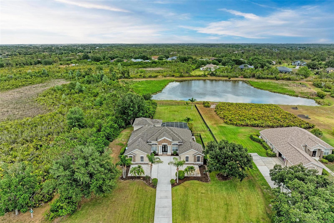8227 Nevis Run, BRADENTON, FL 34202
Property Photos
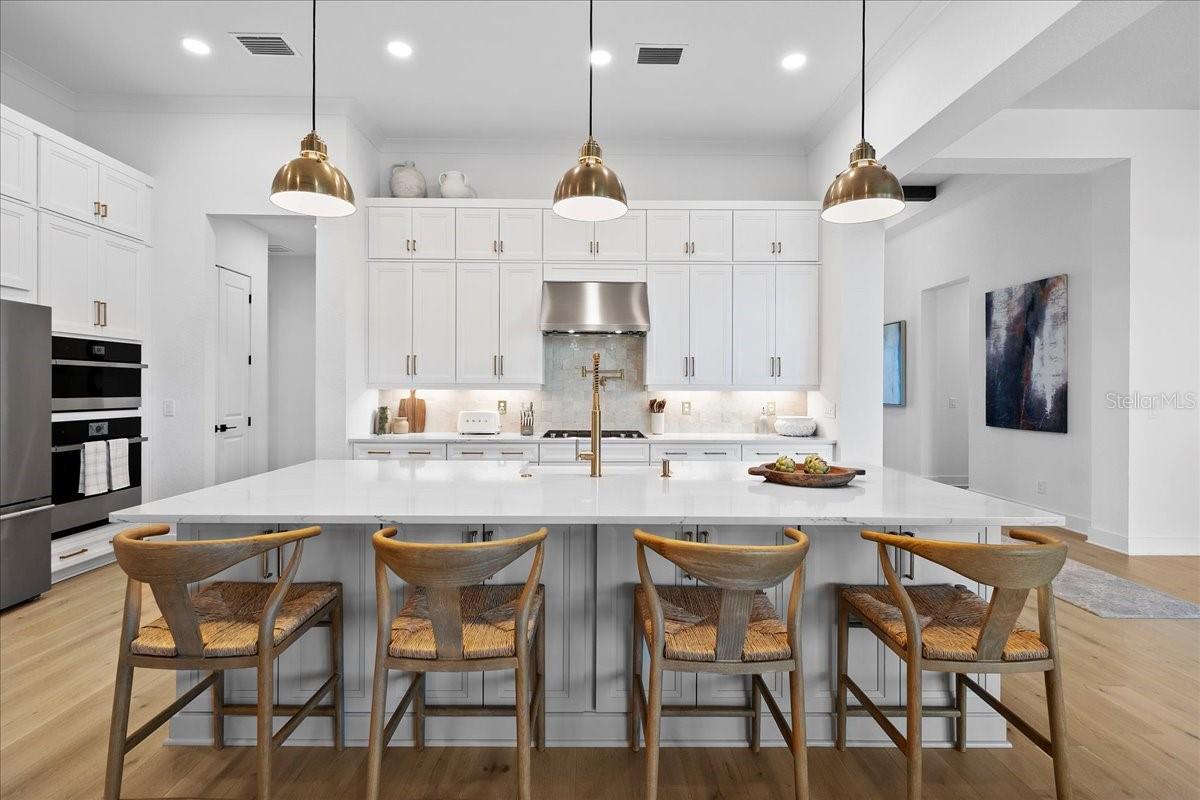
Would you like to sell your home before you purchase this one?
Priced at Only: $1,350,000
For more Information Call:
Address: 8227 Nevis Run, BRADENTON, FL 34202
Property Location and Similar Properties






- MLS#: A4643519 ( Residential )
- Street Address: 8227 Nevis Run
- Viewed: 26
- Price: $1,350,000
- Price sqft: $271
- Waterfront: No
- Year Built: 2024
- Bldg sqft: 4990
- Bedrooms: 4
- Total Baths: 4
- Full Baths: 3
- 1/2 Baths: 1
- Garage / Parking Spaces: 3
- Days On Market: 77
- Additional Information
- Geolocation: 27.3917 / -82.3537
- County: MANATEE
- City: BRADENTON
- Zipcode: 34202
- Subdivision: Isles At Lakewood Ranch Ph Ii
- Elementary School: Robert E Willis
- Middle School: Nolan
- High School: Lakewood Ranch
- Provided by: TRILLION PROPERTIES LLC.
- Contact: Stephen MarcAntonio
- 561-818-1651

- DMCA Notice
Description
Beautifully crafted home with designer appointed interior finishes and custom stone and wood built ins. Greet your guests through double doors in a welcoming foyer with 12 ft. tray ceilings and Restoration Hardware chandeliers. Entering the great rooms your eyes are drawn to the custom wood ceiling beams and the light, bright and open layout. Complementing the well designed open kitchen is an immense center island with breakfast bar as well as tons of counter space and a second row of upper cabinets. An upgraded cooktop and hood further elevate the look. The covered backyard retreat is perfect for activities, complete with 90 degree corner sliders that expand your living space. The home is complete with designer curated finishes and crown molding. Discover what luxury living truly means and schedule a tour of this beautifully designed and upgraded home. More luxury features include: Morocco hand made tile with custom pasta arm, Rare Italian Marble built ins with 3 wine and beverage fridges and custom electric fire place. Smart home with alarm system and skybell doorbell. Waterboss 950 water softener system for entire home.4 large custom garage racks and Epoxy garage floor. Rejuvenation real brass hardware on cabinets and Jen Air appliances.
Custom Surround Sound speakers in ceiling
Description
Beautifully crafted home with designer appointed interior finishes and custom stone and wood built ins. Greet your guests through double doors in a welcoming foyer with 12 ft. tray ceilings and Restoration Hardware chandeliers. Entering the great rooms your eyes are drawn to the custom wood ceiling beams and the light, bright and open layout. Complementing the well designed open kitchen is an immense center island with breakfast bar as well as tons of counter space and a second row of upper cabinets. An upgraded cooktop and hood further elevate the look. The covered backyard retreat is perfect for activities, complete with 90 degree corner sliders that expand your living space. The home is complete with designer curated finishes and crown molding. Discover what luxury living truly means and schedule a tour of this beautifully designed and upgraded home. More luxury features include: Morocco hand made tile with custom pasta arm, Rare Italian Marble built ins with 3 wine and beverage fridges and custom electric fire place. Smart home with alarm system and skybell doorbell. Waterboss 950 water softener system for entire home.4 large custom garage racks and Epoxy garage floor. Rejuvenation real brass hardware on cabinets and Jen Air appliances.
Custom Surround Sound speakers in ceiling
Payment Calculator
- Principal & Interest -
- Property Tax $
- Home Insurance $
- HOA Fees $
- Monthly -
Features
Building and Construction
- Builder Name: Toll Brothers
- Covered Spaces: 0.00
- Exterior Features: Rain Gutters
- Flooring: Hardwood
- Living Area: 3374.00
- Roof: Concrete
Property Information
- Property Condition: Completed
School Information
- High School: Lakewood Ranch High
- Middle School: Nolan Middle
- School Elementary: Robert E Willis Elementary
Garage and Parking
- Garage Spaces: 3.00
- Open Parking Spaces: 0.00
Eco-Communities
- Water Source: Public
Utilities
- Carport Spaces: 0.00
- Cooling: Central Air
- Heating: Central, Electric
- Pets Allowed: Breed Restrictions
- Sewer: Public Sewer
- Utilities: Cable Available, Electricity Available, Water Connected
Amenities
- Association Amenities: Clubhouse, Gated, Pickleball Court(s), Pool, Spa/Hot Tub
Finance and Tax Information
- Home Owners Association Fee Includes: Maintenance Grounds, Recreational Facilities
- Home Owners Association Fee: 435.00
- Insurance Expense: 0.00
- Net Operating Income: 0.00
- Other Expense: 0.00
- Tax Year: 2024
Other Features
- Appliances: Built-In Oven, Cooktop, Dishwasher, Disposal, Dryer, Microwave, Range Hood, Refrigerator, Washer
- Association Name: Isles at Lakewood Ranch
- Country: US
- Furnished: Unfurnished
- Interior Features: Crown Molding, High Ceilings, Kitchen/Family Room Combo, Open Floorplan, Primary Bedroom Main Floor, Stone Counters, Tray Ceiling(s)
- Legal Description: LOT 303, ISLES AT LAKEWOOD RANCH PH II PI #5890.1760/9
- Levels: One
- Area Major: 34202 - Bradenton/Lakewood Ranch/Lakewood Rch
- Occupant Type: Owner
- Parcel Number: 589017609
- Possession: Close Of Escrow
- Style: Coastal
- View: Garden
- Views: 26
- Zoning Code: 100 SINGLE
Similar Properties
Nearby Subdivisions
0587600 River Club South Subph
Braden Woods Ph Ii
Braden Woods Ph Iii
Braden Woods Ph Iv
Braden Woods Ph V
Braden Woods Ph Vi
Braden Woods Sub Ph Ii
Concession Ph I
Concession Ph Ii Blk B Ph Iii
Country Club East At Lakewd Rn
Country Club East At Lakewood
Del Webb
Del Webb Lakewood Ranch
Del Webb Ph Ib Subphases D F
Del Webb Ph Ii Subphases 2a 2b
Del Webb Ph Iv Subph 4a 4b
Del Webb Ph V Sph D
Del Webb Ph V Subph 5a 5b 5c
Del Webb Ph V Subph 5a, 5b & 5
Isles At Lakewood Ranch Ph Ia
Isles At Lakewood Ranch Ph Ii
Isles At Lakewood Ranch Ph Iv
Lake Club
Lakewood Ranch Country Club Vi
Not Applicable
Oakbrooke Ii At River Club Nor
Palmbrooke At River Club North
Panther Ridge
Pomello Park
Preserve At Panther Ridg
Preserve At Panther Ridge
Preserve At Panther Ridge Ph I
Preserve At Panther Ridge Ph V
River Club North Lts 113147
River Club North Lts 185
River Club South Subphase Iii
River Club South Subphase Iv
River Club South Subphase V-b3
River Club South Subphase Va
River Club South Subphase Vb1
River Club South Subphase Vb3
The Isles At Lakewood Ranch Ph
Contact Info

- One Click Broker
- 800.557.8193
- Toll Free: 800.557.8193
- billing@brokeridxsites.com



