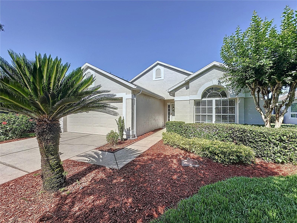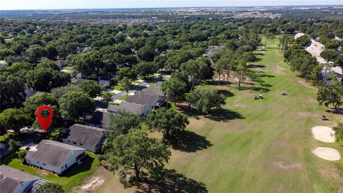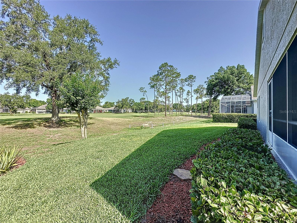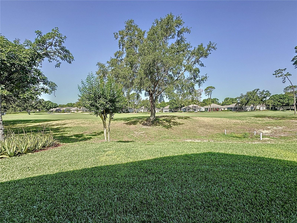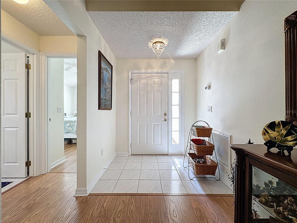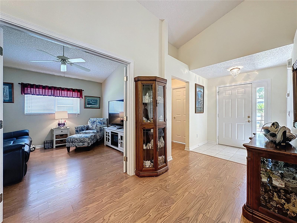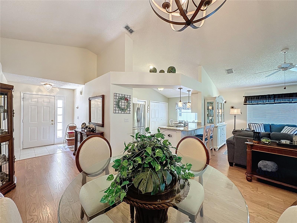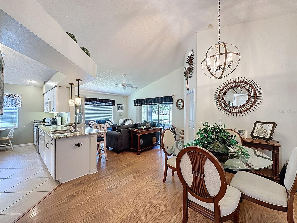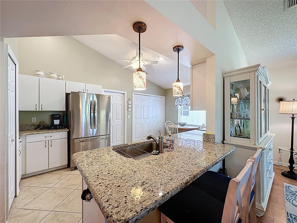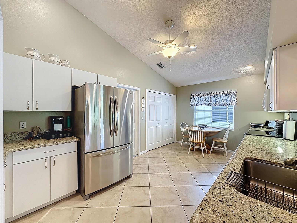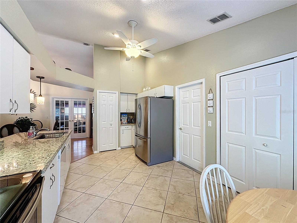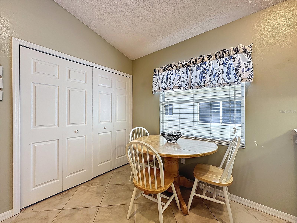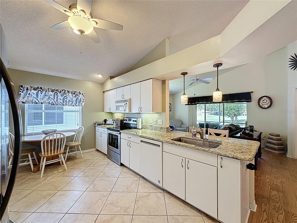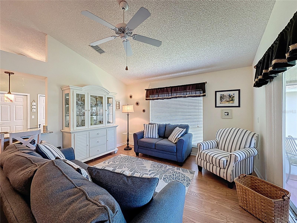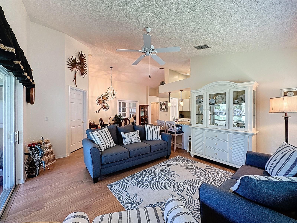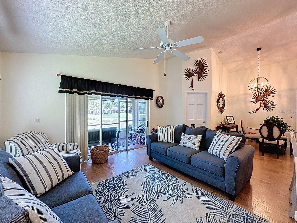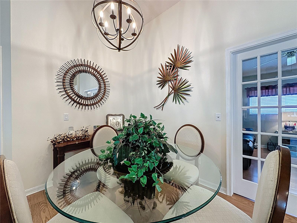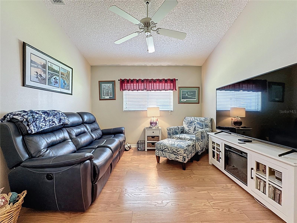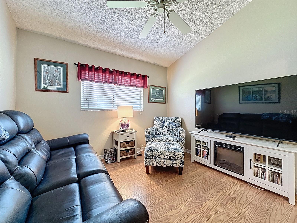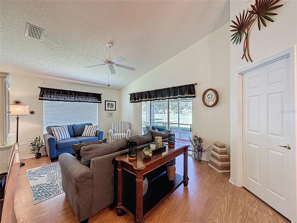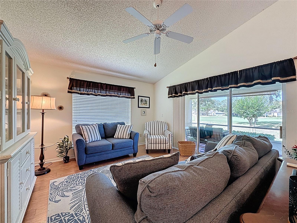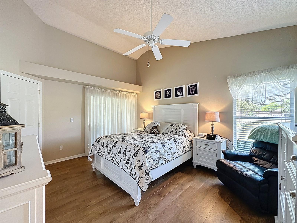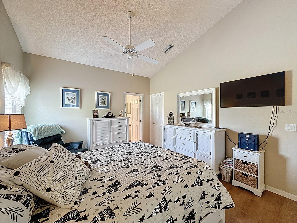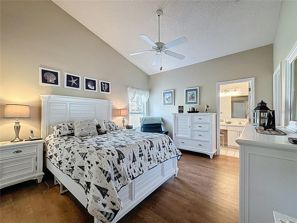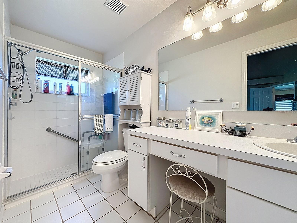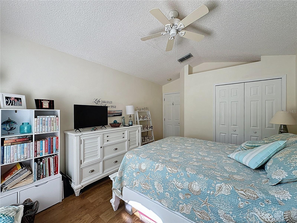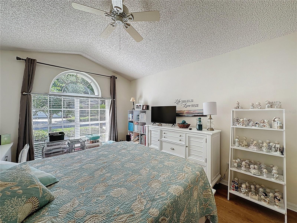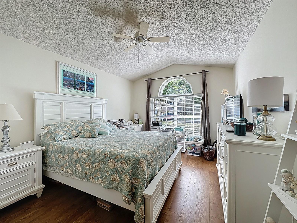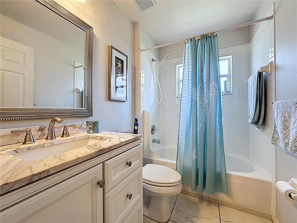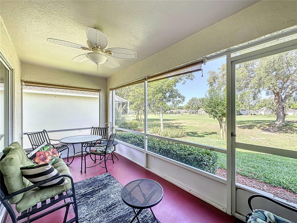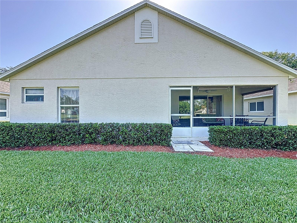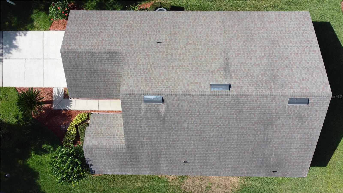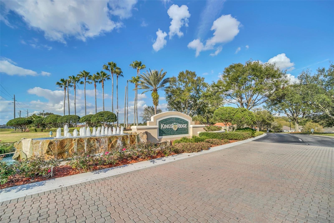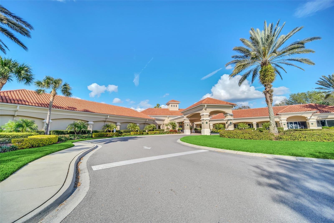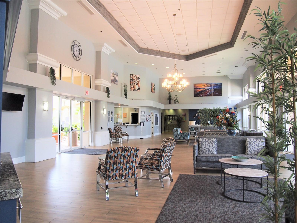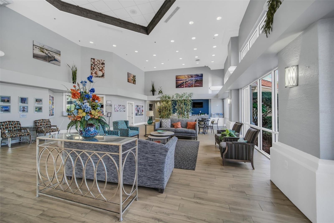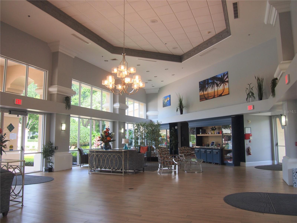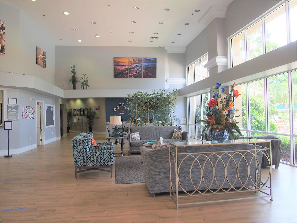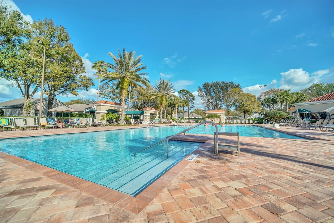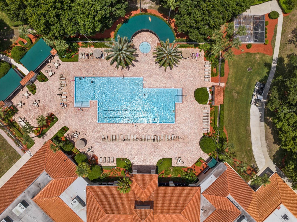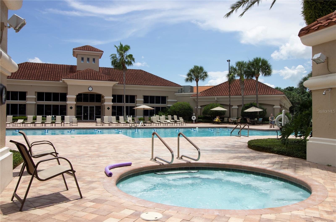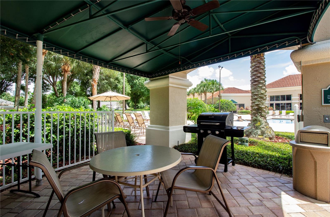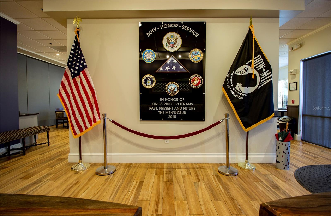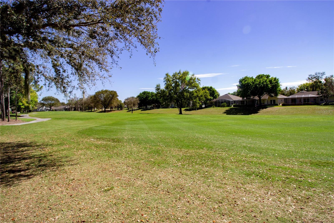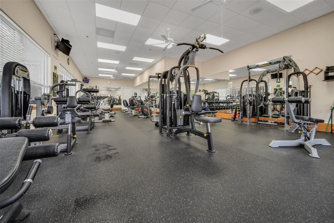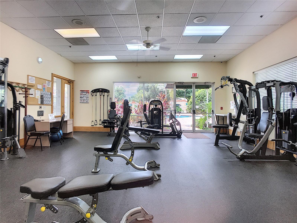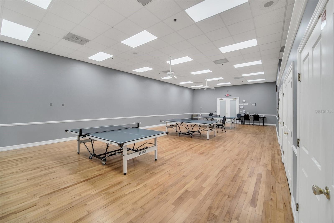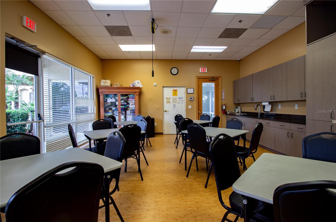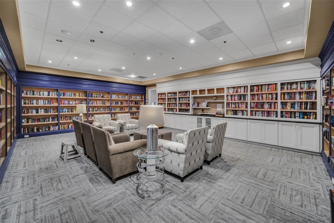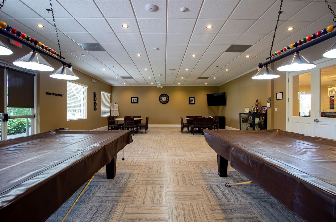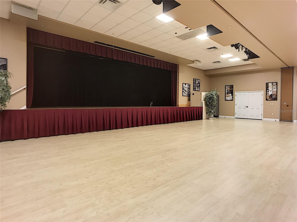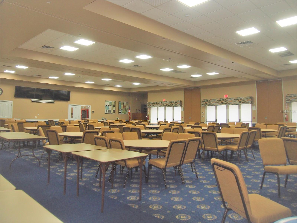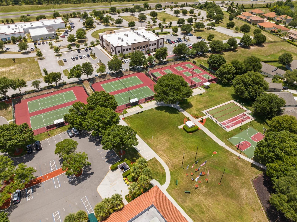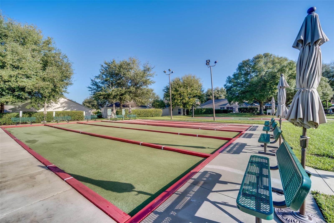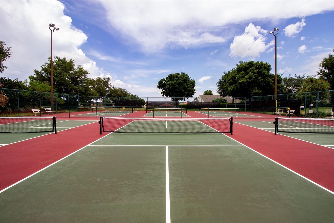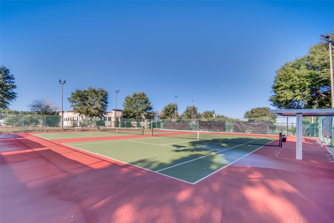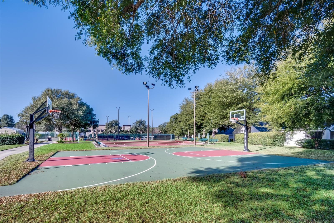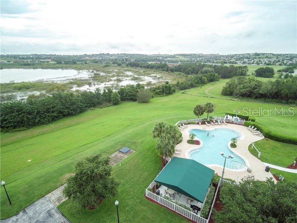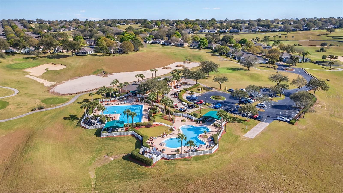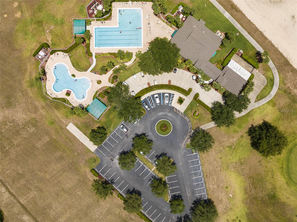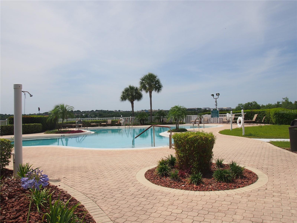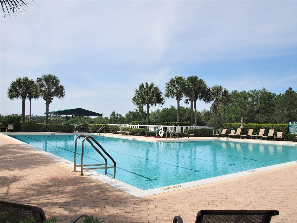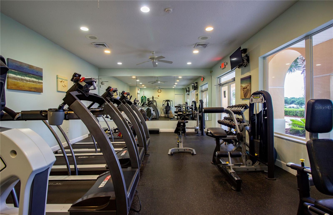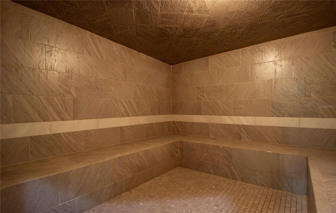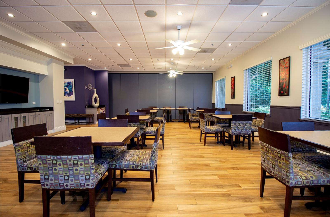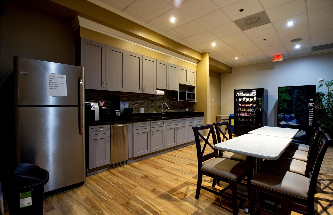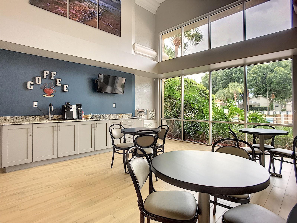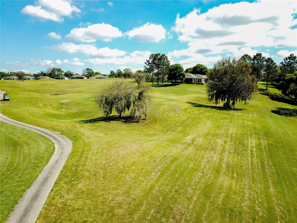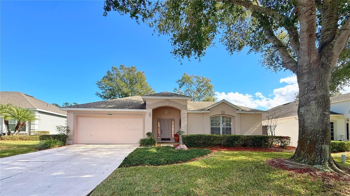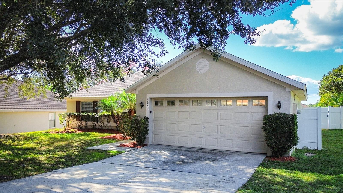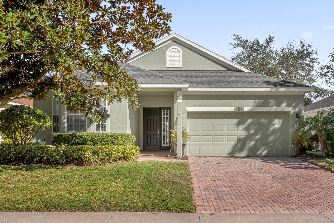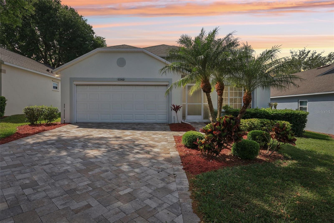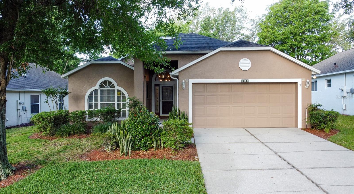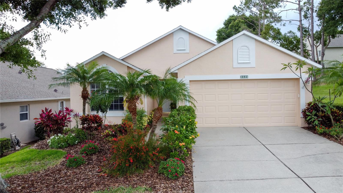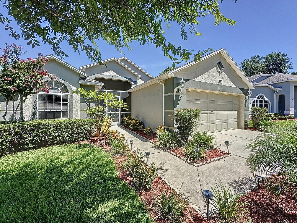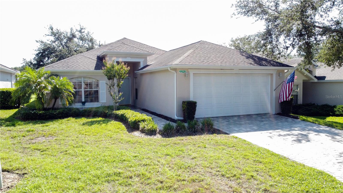3706 Doune Way, CLERMONT, FL 34711
Active
Property Photos
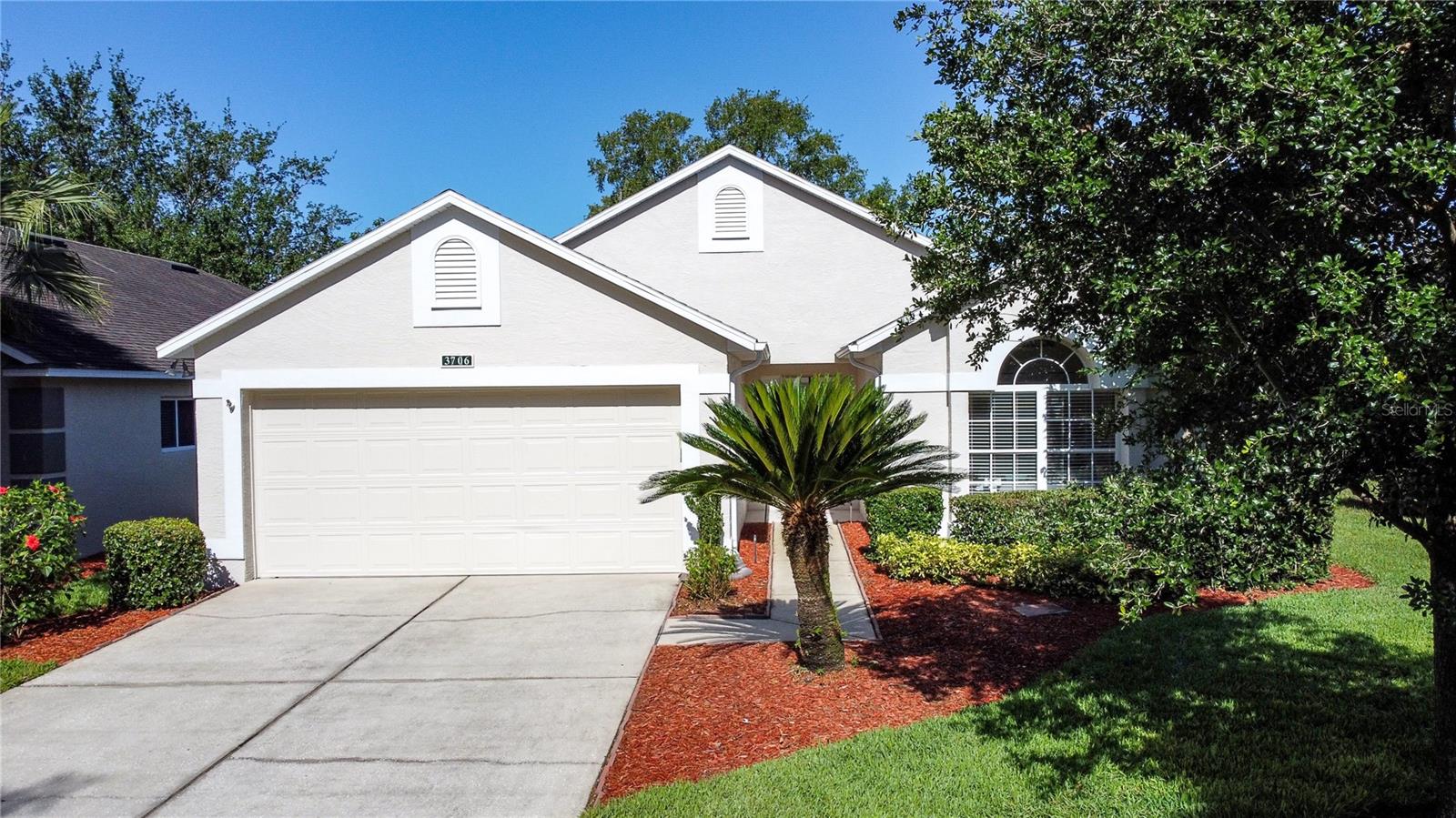
Would you like to sell your home before you purchase this one?
Priced at Only: $325,000
For more Information Call:
Address: 3706 Doune Way, CLERMONT, FL 34711
Property Location and Similar Properties
- MLS#: G5097026 ( Residential )
- Street Address: 3706 Doune Way
- Viewed: 98
- Price: $325,000
- Price sqft: $163
- Waterfront: No
- Year Built: 1999
- Bldg sqft: 1998
- Bedrooms: 2
- Total Baths: 2
- Full Baths: 2
- Garage / Parking Spaces: 2
- Days On Market: 253
- Additional Information
- Geolocation: 28.5121 / -81.7105
- County: LAKE
- City: CLERMONT
- Zipcode: 34711
- Subdivision: Kings Ridge
- Provided by: KELLER WILLIAMS ELITE PARTNERS III REALTY
- Contact: Diane Rogers
- 321-527-5111

- DMCA Notice
-
DescriptionPrice Improvement!!. Very popular Canterbury model located on the 15th hole of the Championship course in 55+ gated golf community of Kings Ridge. Beautiful golf course views of the golf course from the back screened in lanai. Cathedral ceilings add dimension to the home. The kitchen has granite countertops w/stainless sink and newer faucet. There are cam lights, new ceiling fan, pendant lights over the sink and under cabinet lighting. Tile flooring in all wet areas and laminate flooring throughout the rest of the home. The den has glass French doors w/ shades. HVAC changeout in June 2017 and new roof in Jan 2015.The guest bathroom has been updated. The Washer and dryer remain with the home. Front and back Oak trees were removed. Kings Ridge is a 55 Plus gated golf community located in the rolling hills of Clermont, FL. Enjoy the Royal life style in the multi million $ clubhouse with 3 heated pools, spas, tennis & pickle ball courts, billiards, shuffle board, shows, Bingo, cards and clubs galore. The monthly maintenance fees include: lawn maintenance including trimming of shrubs, care of irrigation system & irrigation water, internet, TV & home phone thru Opticaltel, maintenance of roads and outside painting of home every 7 years. Take your golf cart to the Kings Ridge Plaza where you can do your grocery shopping, banking or dine out.
Payment Calculator
- Principal & Interest -
- Property Tax $
- Home Insurance $
- HOA Fees $
- Monthly -
Features
Building and Construction
- Builder Model: CANTERBURY
- Builder Name: LENNAR
- Covered Spaces: 0.00
- Exterior Features: Lighting, Private Mailbox, Sliding Doors
- Flooring: Laminate, Tile
- Living Area: 1466.00
- Roof: Shingle
Land Information
- Lot Features: City Limits, Landscaped, Level, Near Golf Course, On Golf Course, Paved, Private
Garage and Parking
- Garage Spaces: 2.00
- Open Parking Spaces: 0.00
- Parking Features: Driveway, Garage Door Opener
Eco-Communities
- Water Source: Public
Utilities
- Carport Spaces: 0.00
- Cooling: Central Air
- Heating: Central, Electric, Heat Pump
- Pets Allowed: Cats OK, Dogs OK
- Sewer: Public Sewer
- Utilities: BB/HS Internet Available, Cable Connected, Electricity Connected, Fire Hydrant, Phone Available, Public, Sewer Connected, Sprinkler Recycled, Underground Utilities, Water Connected
Amenities
- Association Amenities: Basketball Court, Cable TV, Clubhouse, Fence Restrictions, Fitness Center, Gated, Golf Course, Handicap Modified, Lobby Key Required, Pickleball Court(s), Pool, Racquetball, Recreation Facilities, Sauna, Security, Shuffleboard Court, Spa/Hot Tub, Tennis Court(s), Vehicle Restrictions, Wheelchair Access
Finance and Tax Information
- Home Owners Association Fee Includes: Guard - 24 Hour, Cable TV, Pool, Escrow Reserves Fund, Internet, Maintenance Structure, Maintenance Grounds, Management, Private Road, Recreational Facilities
- Home Owners Association Fee: 241.00
- Insurance Expense: 0.00
- Net Operating Income: 0.00
- Other Expense: 0.00
- Tax Year: 2024
Other Features
- Appliances: Dishwasher, Disposal, Dryer, Electric Water Heater, Microwave, Range, Refrigerator, Washer
- Association Name: MORGAN SKRABALAK / LELAND MANAGEMENT
- Association Phone: 407-374-2322
- Country: US
- Furnished: Unfurnished
- Interior Features: Cathedral Ceiling(s), Ceiling Fans(s), Eat-in Kitchen, Kitchen/Family Room Combo, Open Floorplan, Primary Bedroom Main Floor, Stone Counters, Thermostat, Walk-In Closet(s)
- Legal Description: CLERMONT BRIGHTON AT KINGS RIDGE PHASE III LOT 564 PB 39 PGS 83-84
- Levels: One
- Area Major: 34711 - Clermont
- Occupant Type: Vacant
- Parcel Number: 04-23-26-0210-000-56400
- Possession: Close Of Escrow
- Style: Florida
- View: Golf Course
- Views: 98
- Zoning Code: PUD
Similar Properties
Nearby Subdivisions
16th Fairway Villas
Anderson Hills
Andersons U S G
Aurora Homes Sub
Barrington Estates
Beacon Ridge At Legends
Bella Lago
Bent Tree Ph I Sub
Bent Tree Ph Ii Sub
Bridgestone At Legends Ph Iii
Brighton At Kings Ridge Ph 02
Brighton At Kings Ridge Ph 03
Cambridge At Kings Ridge
Camphorwood Shores
Cashwell Minnehaha Shores
Clermont
Clermont Aberdeen At Kings Rid
Clermont Beacon Ridge At Legen
Clermont College Park Ph 01 Lt
Clermont College Park Ph 02b L
Clermont Crest View
Clermont Devonshire At Kings R
Clermont Emerald Lakes Coop Lt
Clermont Hartwood Reserve Ph 0
Clermont Heritage Hills Ph 02
Clermont Highgate At Kings Rid
Clermont Indian Shores Rep Sub
Clermont Lakeview Pointe
Clermont Lincoln Heights Schoo
Clermont Lost Lake
Clermont Magnolia Park Ph I Lt
Clermont North Ridge Ph 01 Tr
Clermont Nottingham At Legends
Clermont Oak View
Clermont Pinecrest
Clermont Regency Hills Ph 03 L
Clermont Shady Nook
Clermont Shores First Add
Clermont Skyridge Valley Ph 02
Clermont Somerset Estates
Clermont South Lake Forest Sub
Clermont Summit Greens Ph 02a
Clermont Summit Greens Ph 02b
Clermont Summit Greens Ph 02d
Clermont Sunset Heights
Clermont Tower Grove Sub
Clermont Woodlawn
College Park Ph 02b
Crescent Cove Dev
Crescent Lake Club Second Add
Crescent West Sub
Crestview
Crestview Ph Ii
Crestview Ph Ii A Rep
Crestview Phase Ii
Crystal Cove
East Lake Estates
Featherstones Replatcaywood
Florence Lake Ridge Sub
Foxchase
Greater Hills Ph 03 Tr A B
Greater Hills Ph 04
Greater Pines Ph 06
Greater Pines Ph 08 Lt 802
Greater Pines Ph 10
Greater Pines Ph 2
Greater Pines Ph I Sub
Greater Pines Ph Ii Sub
Groveland Farms 272225
Hammock Pointe
Hartwood Landing
Hartwood Lndg
Hartwood Reserve Ph 01
Hartwood Reserve Ph 02
Harvest Landing
Harvest Lndg
Heritage Hills
Heritage Hills Ph 01
Heritage Hills Ph 02
Heritage Hills Ph 4a
Heritage Hills Ph 4b
Heritage Hills Ph 5b
Heritage Hills Ph 6a
Heritage Hills Ph 6b
Highland Groves Ph Ii Sub
Highland Point Sub
Highland Ters
Hills Clermont Ph 01
Hills Clermont Ph 02
Hills Lake Louisa Ph 03
Hills Of Lake Louisa Sub
Hunters Run Ph 3
Johns Lake Acres
Johns Lake Estates
Johns Lake Landing
Johns Lake Landing Ph 2
Johns Lake Lndg Ph 2
Johns Lake Lndg Ph 3
Johns Lake Lndg Ph 4
Johns Lake Lndg Ph 5
Johns Lake North
Kings Ridge
Kings Ridge Devonshire
Kings Ridge Sussex
Kings Ridge Ph 01
Lake Clair Place Sub
Lake Crescent Hills Sub
Lake Crescent Pines Sub
Lake Louisa Highlands Ph 01
Lake Louisa Highlands Ph 03 Lt
Lake Louisa Oaks
Lake Minnehaha Shores
Lake Ridge Club Sub
Lake Susan Homesites
Lakeview Pointe
Lancaster At Kings Ridge
Louisa Grande
Louisa Pointe Ph Iii Sub
Madison Park Sub
Magnolia Point
Magnolia Pointe Sub
Manchester At Kings Ridge Ph I
Manchesterkings Rdg Ph Ii
Montclair Ph 01
Monte Vista Park Farms 082326
Mooringsclermont
Myers Cove
None
North Ridge Ph 02
Oak Hill Estates Sub
Osprey Pointe Sub
Overlook At Lake Louisa
Palisades
Palisades Ph 01
Palisades Ph 02a
Palisades Ph 02b
Palisades Ph 02d
Palisades Ph 3c
Palisades Ph 3d
Pillars Rdg
Pineloch Ph Ii Sub
Postal Colony
Postal Colony 332226
Postal Colony 352226
Postal Colony Co
Preston Cove Sub
Reagans Run
Regency Hills Ph 02
Sawmill Sub
Shorewood Park
Sierra Vista
Sierra Vista Ph 01
Silver Glen Sub
Skyview
Southern Fields Ph I
Southern Fields Ph Ii
Summit Greens
Summit Greens Ph 01
Summit Greens Ph 01b
Summit Greens Ph 02
Summit Greens Ph 02a Lt 01 Orb
Summit Greens Ph 02b Lt 01 Bei
Sunshine Hills
Susans Landing
Susans Landing Ph 01
Swiss Fairways Ph One Sub
Terrace Grove Sub
The Oranges Ph One Sub
Timberlane Ph I Sub
Vacation Village Condo
Village Green
Vineyard Estates Sub
Vista Grande Ph I Sub
Vista Grande Ph Iii Sub
Vistas Sub
Waterbrooke Ph 1
Waterbrooke Ph 3
Waterbrooke Phase 6
Wellington At Kings Ridge Ph 0
Whitehall At Kings Ridge
Whitehallkings Rdg Ph Ii

- One Click Broker
- 800.557.8193
- Toll Free: 800.557.8193
- billing@brokeridxsites.com



