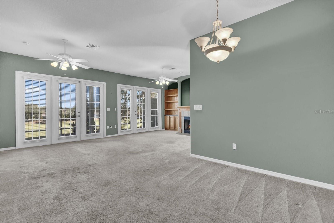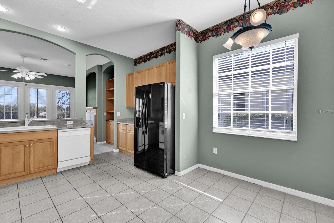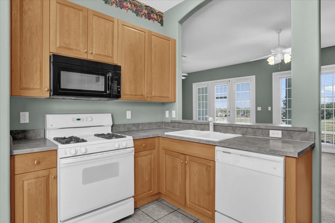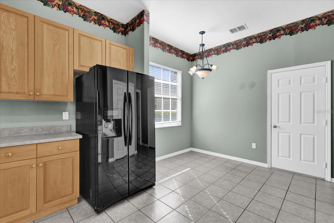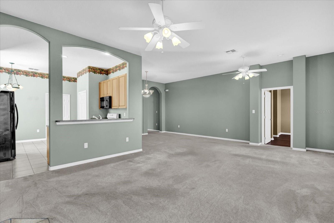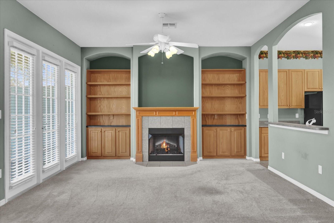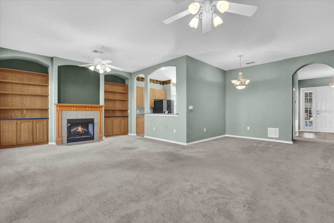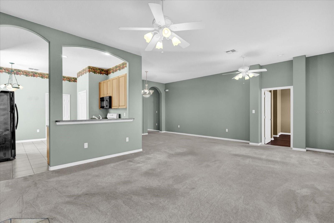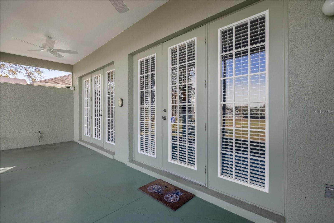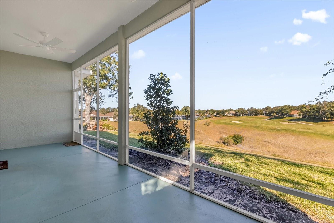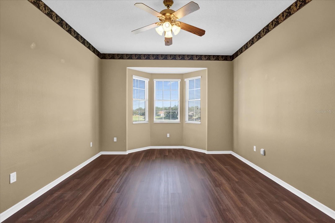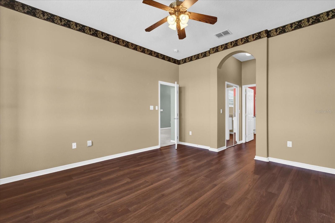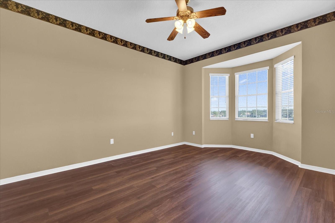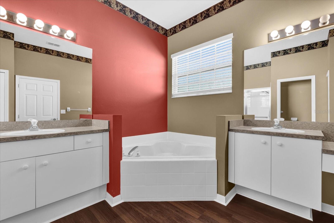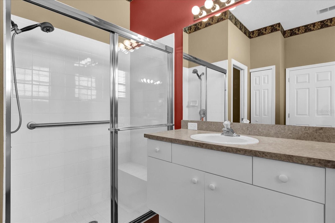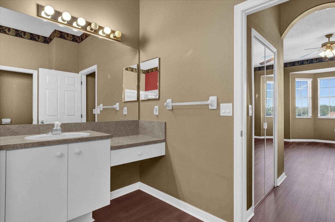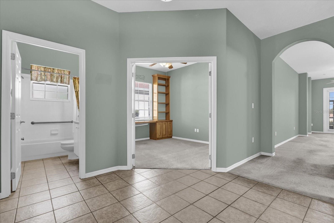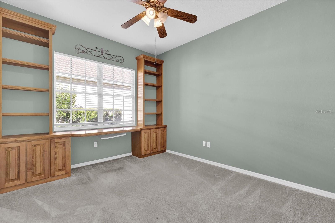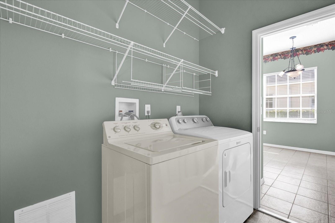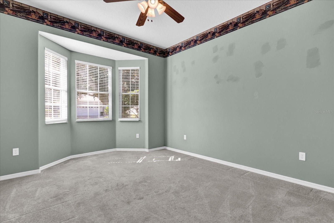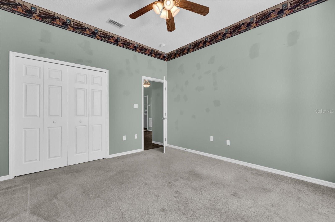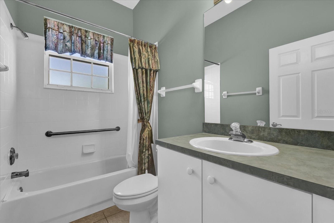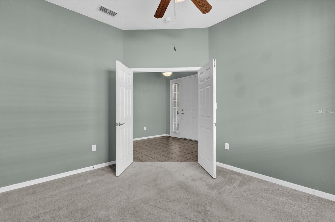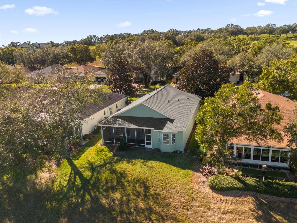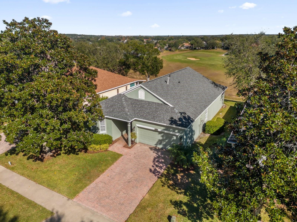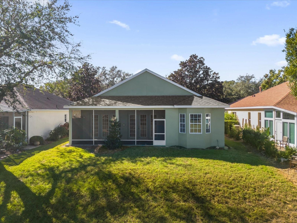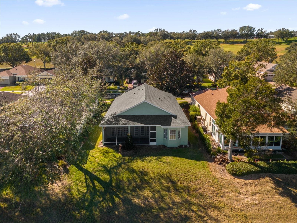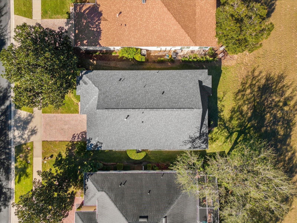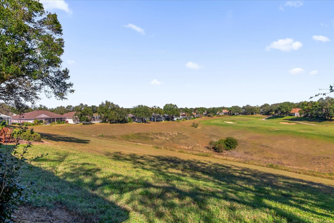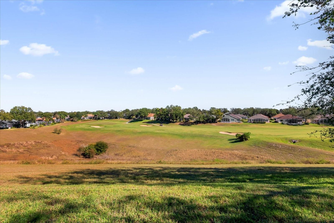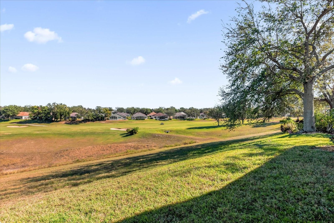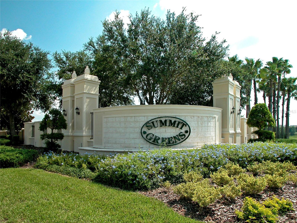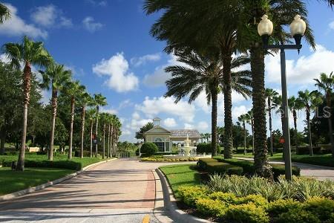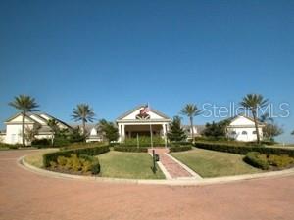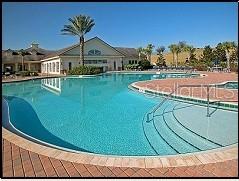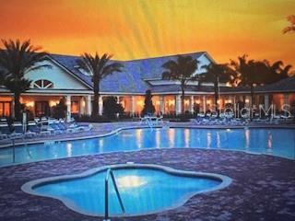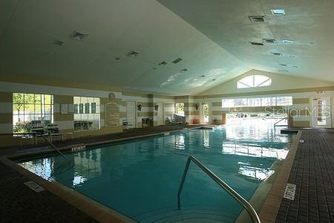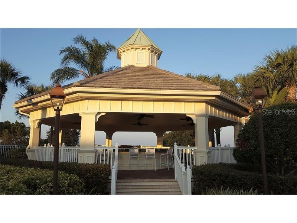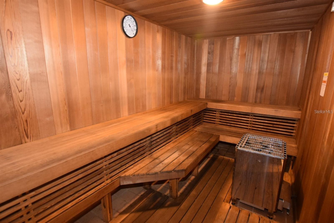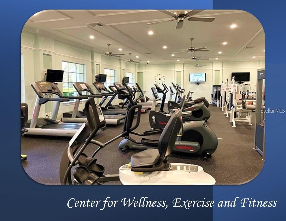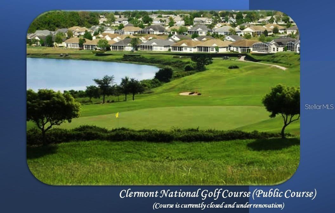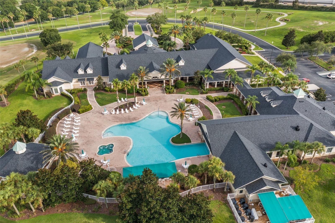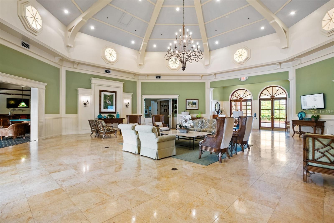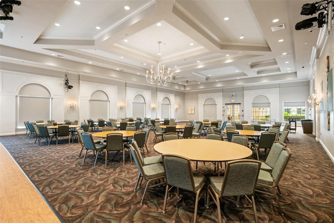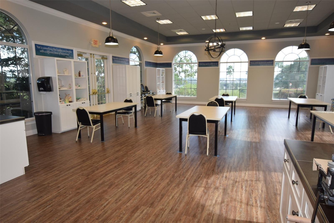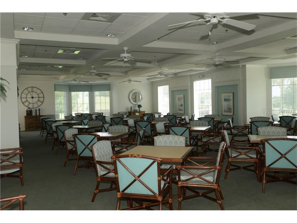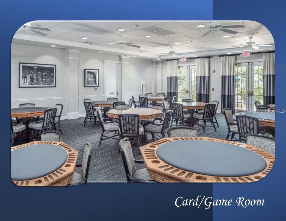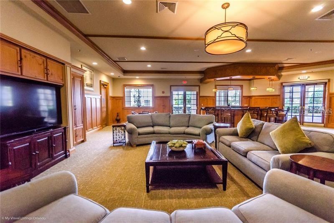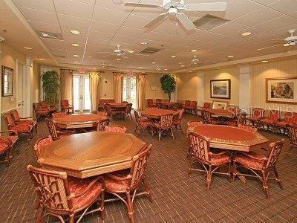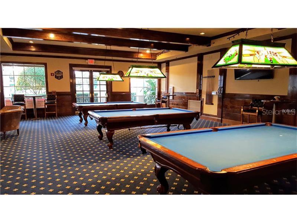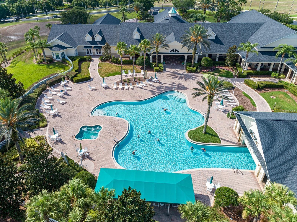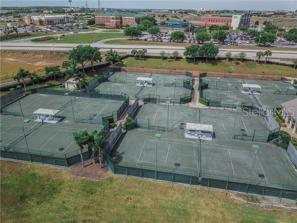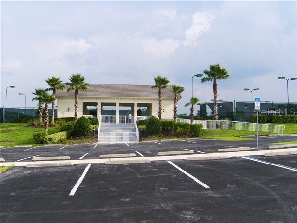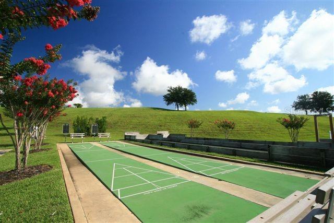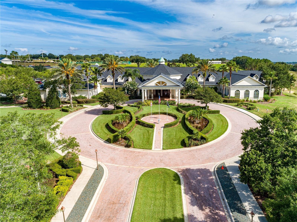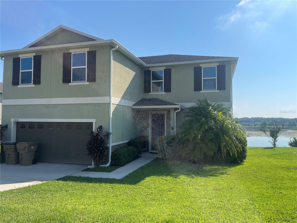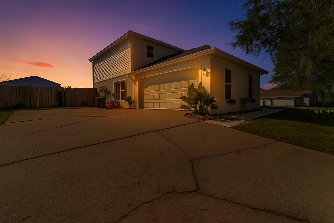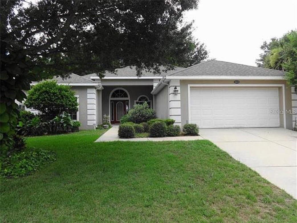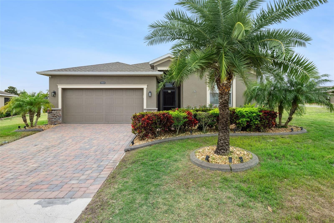1063 Mesa Verde Court, CLERMONT, FL 34711
Active
Property Photos
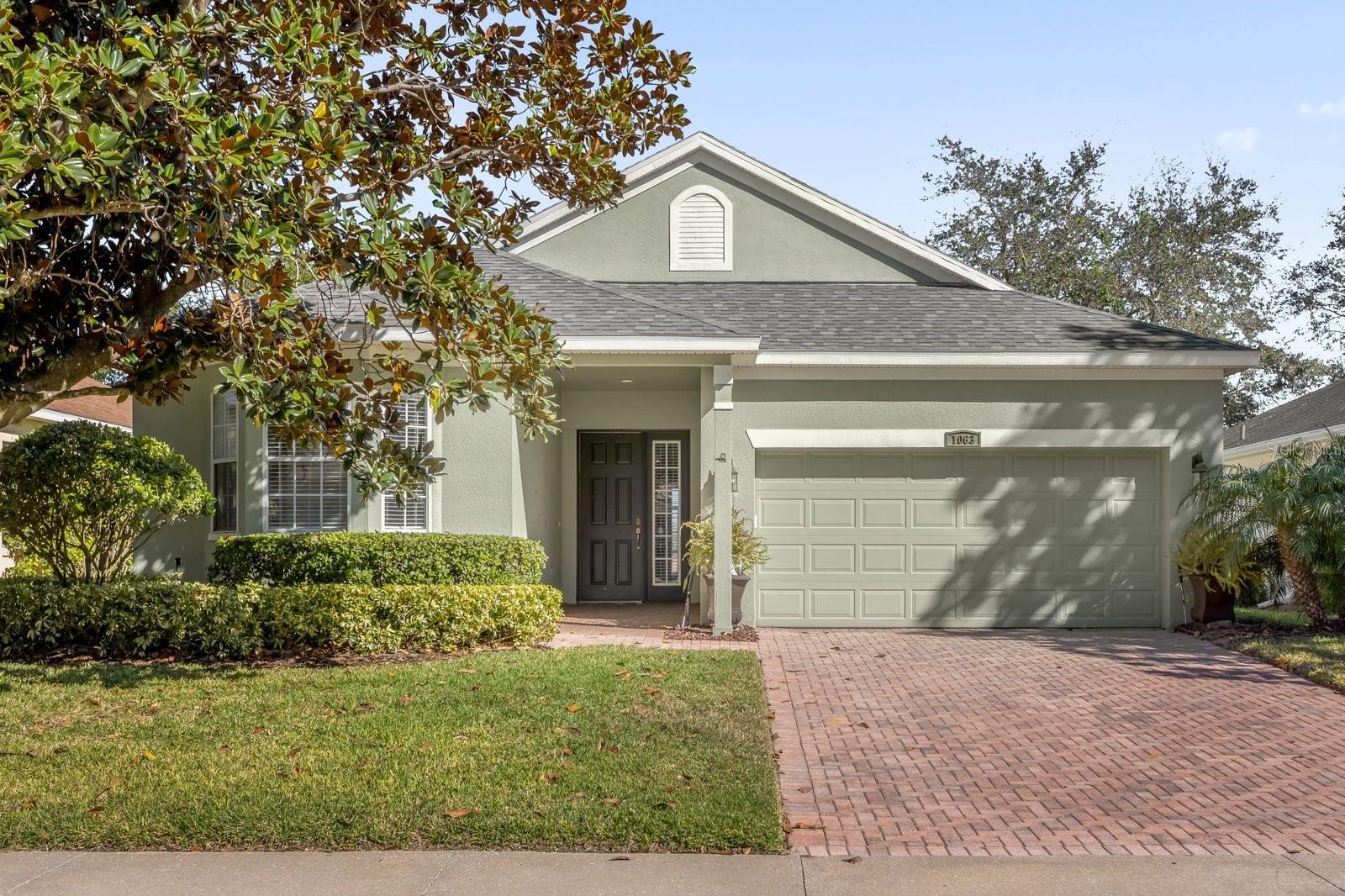
Would you like to sell your home before you purchase this one?
Priced at Only: $385,000
For more Information Call:
Address: 1063 Mesa Verde Court, CLERMONT, FL 34711
Property Location and Similar Properties
- MLS#: G5090006 ( Residential )
- Street Address: 1063 Mesa Verde Court
- Viewed: 223
- Price: $385,000
- Price sqft: $148
- Waterfront: No
- Year Built: 2000
- Bldg sqft: 2609
- Bedrooms: 3
- Total Baths: 2
- Full Baths: 2
- Garage / Parking Spaces: 2
- Days On Market: 412
- Additional Information
- Geolocation: 28.555 / -81.7027
- County: LAKE
- City: CLERMONT
- Zipcode: 34711
- Subdivision: Summit Greens
- Provided by: KELLER WILLIAMS ELITE PARTNERS III REALTY
- Contact: Susan Halverson, PA
- 321-527-5111

- DMCA Notice
-
DescriptionGorgeous panoramic views of the 7th Fairway of Clermont National Golf Course! This truly one of a kind, ADA compliant home has been thoughtfully enlarged beyond the standard design and offers exceptional indoor and outdoor living. The entire interior has been freshly painted in a beautiful neutral palette, with newly painted lanai flooring and garage for a crisp, move in ready feel. The home features 2 bedrooms, 2 baths, and a versatile den with a built in desk, along with a 2 car garage extended by 4 feet. Highlights include double pane windows, an elegant front door with a glass side panel, and abundant natural light throughout. The kitchen offers tile flooring, 42 oak cabinets with pull out drawers, a gas stove, double closet pantry, porcelain double sink, and a charming eat in kitchenette. The refrigerator and microwave are just one year old. An inside laundry room includes washer, dryer, extra storage shelving, and a convenient walk through design. The primary suite features engineered wood flooring, a bay window, two large walk in closets, and a spa like bath with private commode, walk in shower, garden tub, double vanities, and a new comfort height toilet. The second bedroom and den are carpeted, with bay windows in both the den and second bedroom. The dining room is accented by a stunning chandelier. The living room showcases breathtaking golf course views and an electric fireplace with custom built ins, creating the perfect space to relax. Nine feet of French doors lead to the screened lanai with painted floors, natural gas hookup for grilling, and two solid privacy wallsideal for outdoor entertaining. Major upgrades include: NEW roof (2024, up to code) Water heater replaced April 2024 AC approximately 6 years old Extended driveway (4 foot extension) allowing parking for up to four cars 3 foot extensions to the foyer and den Located in a vibrant, golf cart friendly community, residents enjoy a 28,000 sq. ft. clubhouse with 8 clay lighted tennis courts, 7 new pickleball courts, state of the art fitness center, indoor and outdoor heated pools, billiards room, card rooms, arts & crafts studio with kiln, ballroom with stage and dance floor, shuffleboard, bocce, and the 19th Hole featuring a movie and book library. The 18 hole golf course, driving range, and The View restaurant and bar complete the resort experience. The HOA includes 24 hour manned gate security, all clubhouse amenities, full yard maintenance, cable TV, and high speed internet. The restaurant is privately operated with no financial liability to residents. Built by Levitt & Sons, the community consists of 769 single family homes. A one time capital contribution of $1,738.30 is paid by the buyer at closing. Perfectly located near the Florida Turnpike, bike trails, shopping, hospital, library, restaurants, lakes, Disney, and Orlando International Airport. Nestled in the rolling hills of Clermont, safely inland and away from coastal hurricane zones. Priced to sellschedule your private showing today and discover one of Floridas best kept secrets.
Payment Calculator
- Principal & Interest -
- Property Tax $
- Home Insurance $
- HOA Fees $
- Monthly -
Features
Building and Construction
- Builder Model: Johanna
- Builder Name: Levitt and Son's
- Covered Spaces: 0.00
- Exterior Features: Lighting, Private Mailbox, Sidewalk, Sliding Doors
- Flooring: Carpet, Ceramic Tile, Hardwood
- Living Area: 1900.00
- Roof: Shingle
Property Information
- Property Condition: Completed
Land Information
- Lot Features: Gentle Sloping, City Limits, On Golf Course, Sidewalk, Sloped, Paved, Private
Garage and Parking
- Garage Spaces: 2.00
- Open Parking Spaces: 0.00
Eco-Communities
- Pool Features: Gunite, Heated, In Ground, Outside Bath Access
- Water Source: Public
Utilities
- Carport Spaces: 0.00
- Cooling: Central Air
- Heating: Central, Natural Gas
- Pets Allowed: Cats OK, Dogs OK, Number Limit, Yes
- Sewer: Public Sewer
- Utilities: Cable Connected, Electricity Connected, Natural Gas Connected, Sprinkler Recycled, Underground Utilities, Water Connected
Amenities
- Association Amenities: Cable TV, Clubhouse, Fence Restrictions, Fitness Center, Gated, Golf Course, Maintenance, Pickleball Court(s), Pool, Recreation Facilities, Sauna, Security, Shuffleboard Court, Spa/Hot Tub, Tennis Court(s), Vehicle Restrictions, Wheelchair Access
Finance and Tax Information
- Home Owners Association Fee Includes: Guard - 24 Hour, Pool, Escrow Reserves Fund, Gas, Internet, Maintenance Grounds, Management, Recreational Facilities, Security
- Home Owners Association Fee: 412.50
- Insurance Expense: 0.00
- Net Operating Income: 0.00
- Other Expense: 0.00
- Tax Year: 2023
Other Features
- Accessibility Features: Accessible Approach with Ramp, Accessible Bedroom, Accessible Closets, Accessible Common Area, Accessible Doors, Accessible Entrance, Accessible Full Bath, Visitor Bathroom, Accessible Hallway(s), Accessible Kitchen, Accessible Kitchen Appliances, Accessible Central Living Area, Accessible Washer/Dryer, Central Living Area, Customized Wheelchair Accessible
- Appliances: Dryer, Gas Water Heater, Microwave, Refrigerator, Washer
- Association Name: Leland Management/Marie Taylor
- Association Phone: 3522420672
- Country: US
- Interior Features: Built-in Features, Ceiling Fans(s), Crown Molding, Eat-in Kitchen, High Ceilings, Living Room/Dining Room Combo, Primary Bedroom Main Floor, Solid Surface Counters, Split Bedroom, Walk-In Closet(s), Window Treatments
- Legal Description: CLERMONT SUMMIT GREENS PHASE 1 SUB LOT 199 PB 42 PGS 6-35 ORB 1892 PG 0924
- Levels: One
- Area Major: 34711 - Clermont
- Occupant Type: Owner
- Parcel Number: 16-22-26-1900-000-19900
- Style: Ranch
- View: Golf Course
- Views: 223
- Zoning Code: PUD
Similar Properties
Nearby Subdivisions
16th Fairway Villas
Anderson Hills
Andersons U S G
Aurora Homes Sub
Barrington Estates
Beacon Ridge At Legends
Bella Lago
Bent Tree
Bent Tree Ph Ii Sub
Bridgestone At Legends Ph Iii
Brighton At Kings Ridge Ph 02
Brighton At Kings Ridge Ph 03
Cambridge At Kings Ridge
Camphorwood Shores
Cashwell Minnehaha Shores
Clermont
Clermont Aberdeen At Kings Rid
Clermont Beacon Ridge At Legen
Clermont College Park Ph 02b L
Clermont Crest View
Clermont Devonshire At Kings R
Clermont Emerald Lakes Coop Lt
Clermont Hartwood Reserve Ph 0
Clermont Heritage Hills Ph 02
Clermont Highgate At Kings Rid
Clermont Indian Shores Rep Sub
Clermont Lakeview Pointe
Clermont Lost Lake
Clermont North Ridge Ph 01 Tr
Clermont Nottingham At Legends
Clermont Oak View
Clermont Pinecrest
Clermont Regency Hills Ph 03 L
Clermont Shady Nook
Clermont Shores First Add
Clermont Skyridge Valley Ph 02
Clermont Somerset Estates
Clermont South Lake Forest Sub
Clermont Summit Greens Ph 02a
Clermont Summit Greens Ph 02b
Clermont Summit Greens Ph 02d
Clermont Sunset Heights
Clermont Tower Grove Sub
Clermont Woodlawn
College Park Ph 02b
Crescent Cove Dev
Crescent Lake Club Second Add
Crescent West Sub
Crestview
Crestview Ph Ii
Crestview Ph Ii A Rep
Crystal Cove
East Lake Estates
Featherstones Replatcaywood
Florence Lake Ridge Sub
Foxchase
Greater Hills Ph 03 Tr A B
Greater Hills Ph 04
Greater Pines Ph 06
Greater Pines Ph 08 Lt 802
Greater Pines Ph 10
Greater Pines Ph 2
Greater Pines Ph I Sub
Greater Pines Ph Ii Sub
Groveland Farms 272225
Hammock Pointe
Hartwood Landing
Hartwood Lndg
Hartwood Reserve Ph 01
Hartwood Reserve Ph 02
Harvest Landing
Harvest Lndg
Heritage Hills
Heritage Hills Ph 01
Heritage Hills Ph 02
Heritage Hills Ph 4a
Heritage Hills Ph 4b
Heritage Hills Ph 5b
Heritage Hills Ph 6a
Heritage Hills Ph 6b
Highland Groves Ph Ii Sub
Highland Point Sub
Hills Clermont Ph 01
Hills Clermont Ph 02
Hills Lake Louisa Ph 03
Hills Of Lake Louisa Sub
Johns Lake Acres
Johns Lake Estates
Johns Lake Landing Ph 2
Johns Lake Lndg Ph 2
Johns Lake Lndg Ph 3
Johns Lake Lndg Ph 5
Johns Lake North
Kings Ridge
Kings Ridge Devonshire
Kings Ridge Sussex
Kings Ridge Ph 01
Lake Clair Place Sub
Lake Crescent Hills Sub
Lake Louisa Highlands Ph 01
Lake Louisa Highlands Ph 03 Lt
Lake Louisa Oaks
Lake Minnehaha Shores
Lake Minnehaha Shores Unit 02
Lake Ridge Club Sub
Lake Susan Homesites
Lakeview Pointe
Lancaster At Kings Ridge
Louisa Pointe Ph Iii Sub
Madison Park Sub
Magnolia Point
Magnolia Pointe Sub
Marsh Pointe
Montclair Ph 01
Monte Vista Park Farms 082326
Mooringsclermont
Myers Cove
None
North Ridge Ph 02
Not On The List
Oak Hill Estates Sub
Osprey Pointe Sub
Overlook At Lake Louisa
Palisades Ph 01
Palisades Ph 02a
Palisades Ph 02b
Palisades Ph 02d
Palisades Ph 3c
Palisades Ph 3d
Pillars Rdg
Pineloch Ph Ii Sub
Postal Colony
Postal Colony 332226
Postal Colony 352226
Postal Colony Co
Preston Cove Sub
Reagans Run
Regency Hills Ph 02
Sawmill Sub
Shorewood Park
Sierra Vista
Sierra Vista Ph 01
Silver Glen Sub
Skyview
Southern Fields Ph I
Southern Fields Ph Ii
Summit Greens
Summit Greens Ph 01
Summit Greens Ph 01b
Summit Greens Ph 02
Summit Greens Ph 02a Lt 01 Orb
Summit Greens Ph 02b Lt 01 Bei
Summit Greens Phase 1
Sunshine Hills
Susans Landing
Susans Landing Ph 01
Swiss Fairways Ph One Sub
Terrace Grove Sub
The Oranges Ph One Sub
Timberlane Ph I Sub
Vacation Village Condo
Village Green
Vineyard Estates Sub
Vista Grande Ph I Sub
Vista Grande Ph Iii Sub
Vistas Sub
Waterbrooke Ph 1
Waterbrooke Ph 3
Waterbrooke Phase 6
Wellington At Kings Ridge Ph 0
Whitehall At Kings Ridge
Whitehallkings Rdg Ph Ii

- One Click Broker
- 800.557.8193
- Toll Free: 800.557.8193
- billing@brokeridxsites.com



