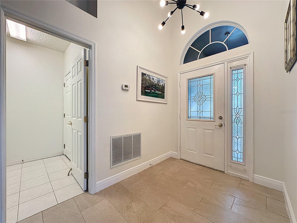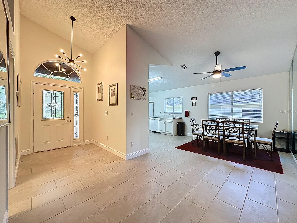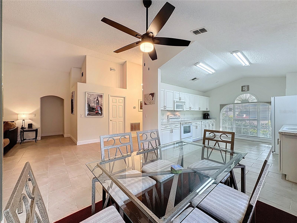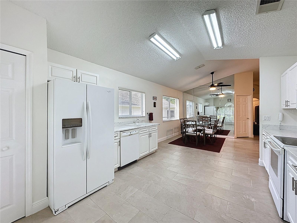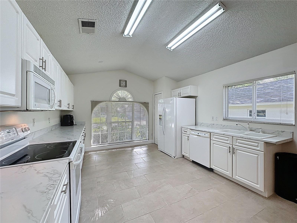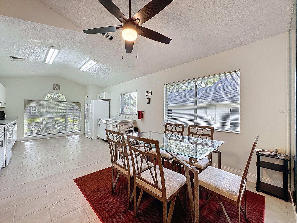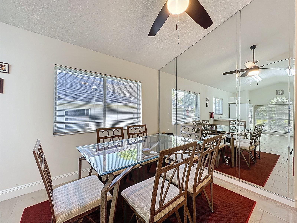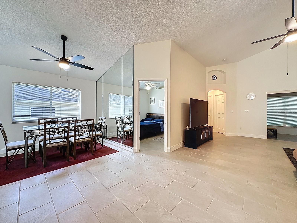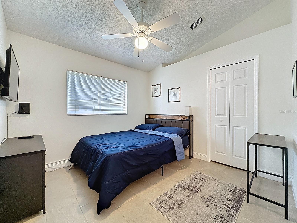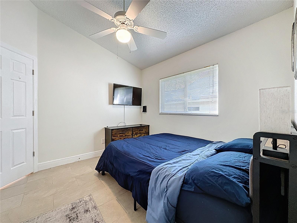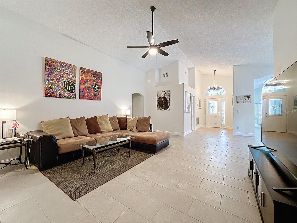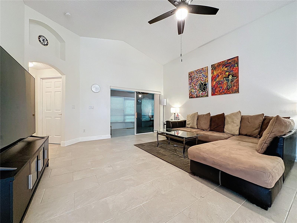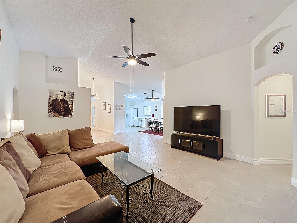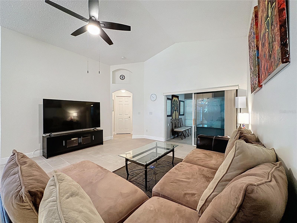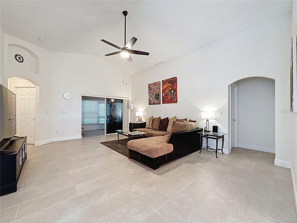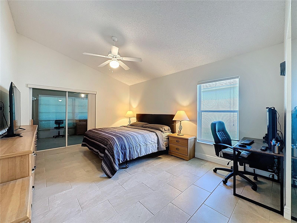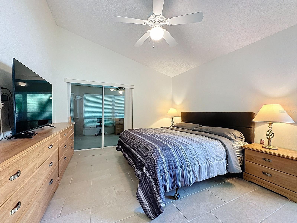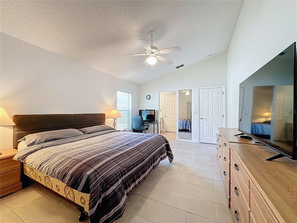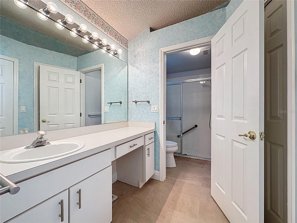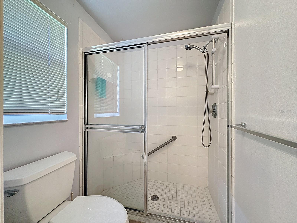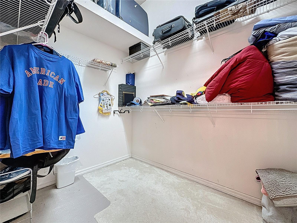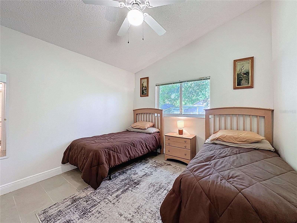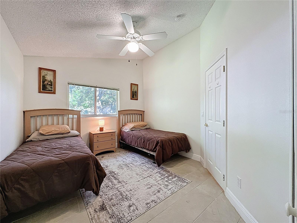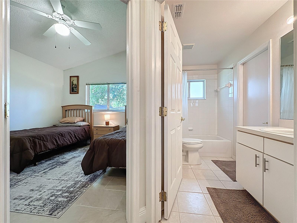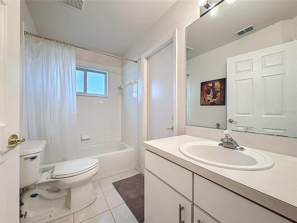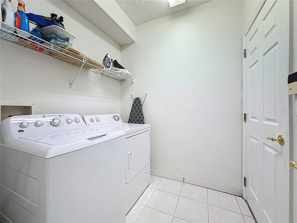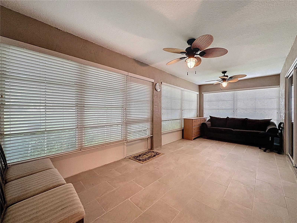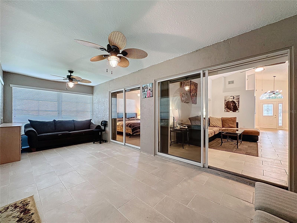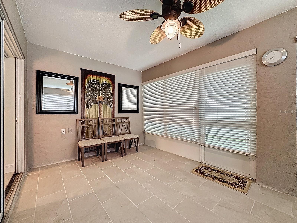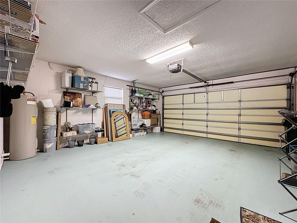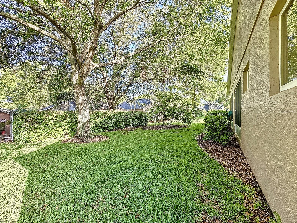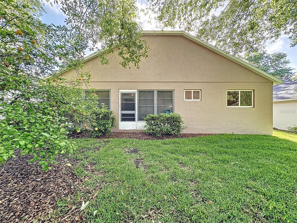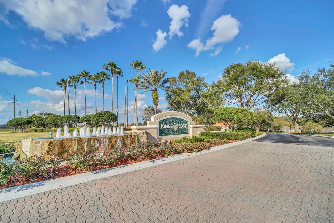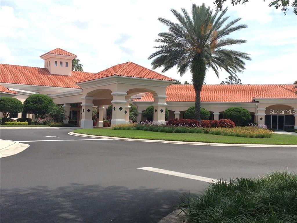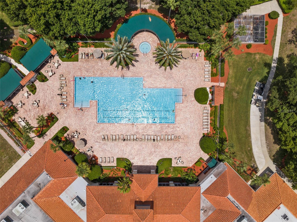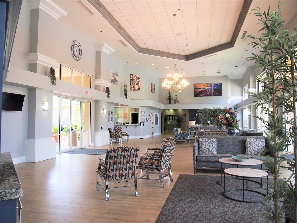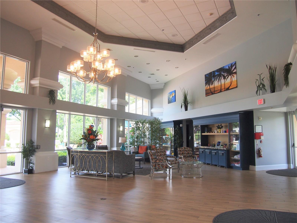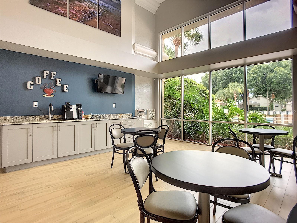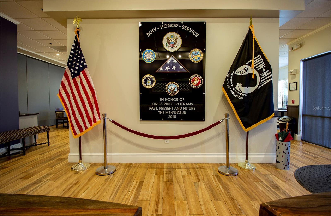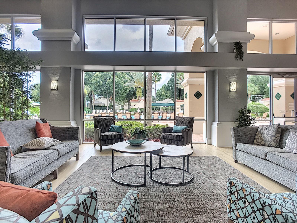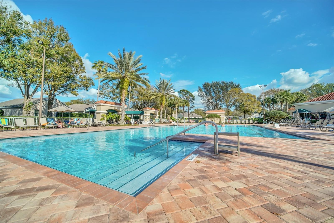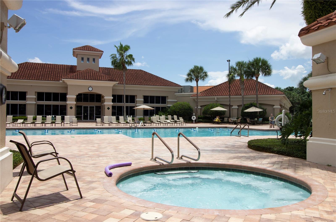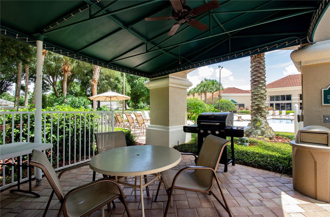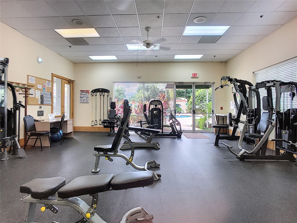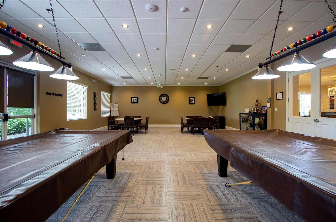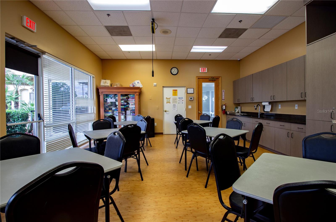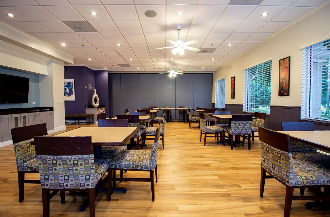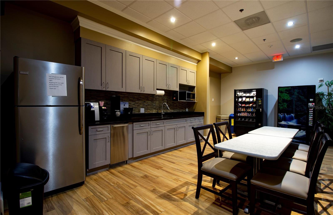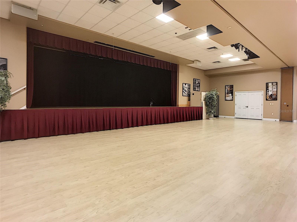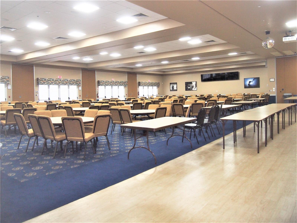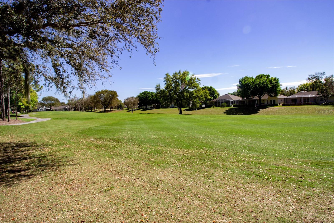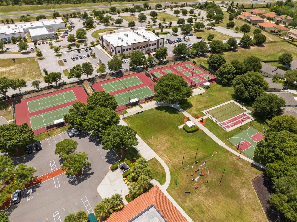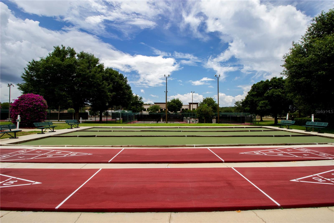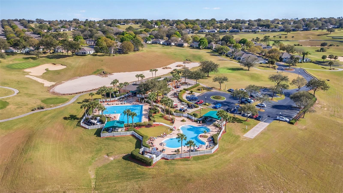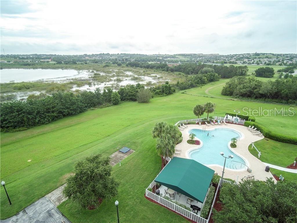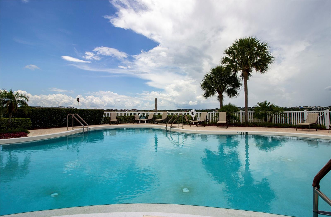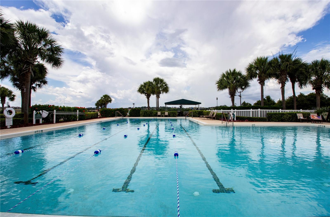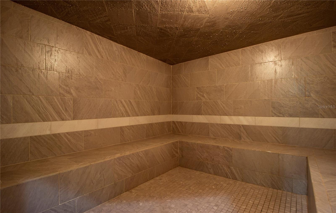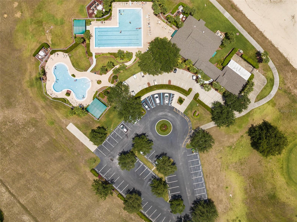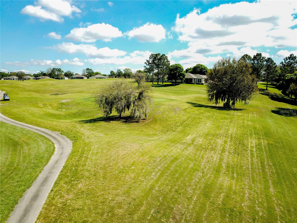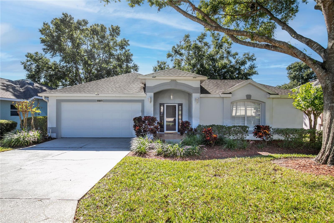3684 Eversholt Street, CLERMONT, FL 34711
Active
Property Photos
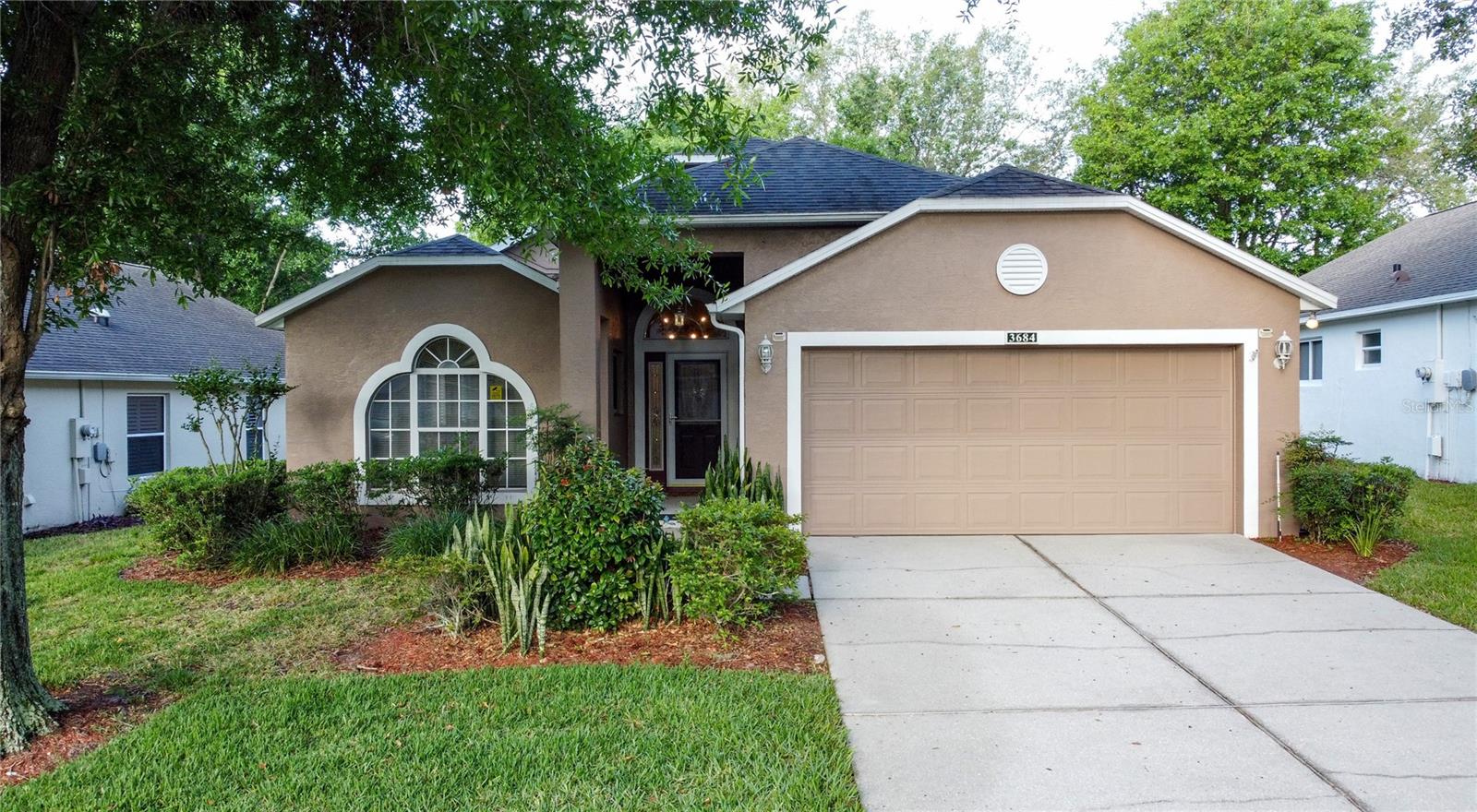
Would you like to sell your home before you purchase this one?
Priced at Only: $329,900
For more Information Call:
Address: 3684 Eversholt Street, CLERMONT, FL 34711
Property Location and Similar Properties
Adult Community
- MLS#: G5095074 ( Residential )
- Street Address: 3684 Eversholt Street
- Viewed: 265
- Price: $329,900
- Price sqft: $145
- Waterfront: No
- Year Built: 2001
- Bldg sqft: 2268
- Bedrooms: 3
- Total Baths: 2
- Full Baths: 2
- Garage / Parking Spaces: 2
- Days On Market: 291
- Additional Information
- Geolocation: 28.5135 / -81.7089
- County: LAKE
- City: CLERMONT
- Zipcode: 34711
- Subdivision: Kings Ridge
- Provided by: KELLER WILLIAMS ELITE PARTNERS III REALTY
- Contact: Diane Rogers
- 321-527-5111

- DMCA Notice
-
Description$10,000 Price Improvement! Popular Kent model in the active 55+ adult, gated golf community of Kings Ridge. The beautiful leaded glass door as you enter allows light to flow into the foyer. New modern ceramic tile flooring & high baseboards throughout the entire home and the Florida room. The half wall between the Dining room & Kitchen was removed which makes for a very open concept. Most of the home was repainted in 2023. New modern fans and lighting in home. The den has had a closet & door added so it is now the 3rd bedroom. Roof change out in Jan 2015. The HVAC Jan 2021 . The cathedral ceilings in the great room make this home feel very spacious. Separate laundry room and the washer/dryer remain. The Primary bath has a walk in shower. Kings Ridge is a 55 Plus gated golf community located in the rolling hills of Clermont, FL. Enjoy the Royal life style in the multi million $ clubhouse with 3 heated pools, spas, tennis & pickle ball courts, billiards, shuffle board, shows, Bingo, cards and clubs galore. The monthly maintenance fees include: Lawn maintenance including trimming of shrubs, care of irrigation system & irrigation water, TV and internet thru Opticaltel (FiberNow) maintenance of roads and outside painting of home every 7 years. Also they are a members of the clubhouse. Take your golf cart to the Kings Ridge Plaza where you can do your grocery shopping, banking or dine out. fully embrace the Florida lifestyle and make this beautiful home yours today!
Payment Calculator
- Principal & Interest -
- Property Tax $
- Home Insurance $
- HOA Fees $
- Monthly -
Features
Building and Construction
- Builder Model: KENT
- Builder Name: LENNAR
- Covered Spaces: 0.00
- Exterior Features: Lighting, Private Mailbox, Sliding Doors
- Flooring: Ceramic Tile
- Living Area: 1552.00
- Roof: Shingle
Property Information
- Property Condition: Completed
Land Information
- Lot Features: City Limits, Paved, Private
Garage and Parking
- Garage Spaces: 2.00
- Open Parking Spaces: 0.00
- Parking Features: Driveway, Garage Door Opener
Eco-Communities
- Pool Features: Other
- Water Source: Public
Utilities
- Carport Spaces: 0.00
- Cooling: Central Air
- Heating: Central, Electric, Heat Pump
- Pets Allowed: Number Limit, Yes
- Sewer: Public Sewer
- Utilities: BB/HS Internet Available, Cable Connected, Electricity Connected, Fire Hydrant, Phone Available, Sewer Connected, Sprinkler Recycled, Underground Utilities, Water Connected
Amenities
- Association Amenities: Basketball Court, Clubhouse, Fence Restrictions, Fitness Center, Gated, Golf Course, Pickleball Court(s), Pool, Recreation Facilities, Sauna, Security, Shuffleboard Court, Spa/Hot Tub, Tennis Court(s), Vehicle Restrictions, Wheelchair Access
Finance and Tax Information
- Home Owners Association Fee Includes: Guard - 24 Hour, Cable TV, Pool, Escrow Reserves Fund, Internet, Maintenance Structure, Maintenance Grounds, Private Road, Recreational Facilities
- Home Owners Association Fee: 223.00
- Insurance Expense: 0.00
- Net Operating Income: 0.00
- Other Expense: 0.00
- Tax Year: 2024
Other Features
- Appliances: Dishwasher, Disposal, Dryer, Electric Water Heater, Microwave, Range, Refrigerator, Washer
- Association Name: Leland Mgmt / SENTRY MANAGEMENT
- Association Phone: 407-447-9955
- Country: US
- Furnished: Unfurnished
- Interior Features: Cathedral Ceiling(s), Ceiling Fans(s), High Ceilings, Living Room/Dining Room Combo, Primary Bedroom Main Floor, Thermostat, Walk-In Closet(s), Window Treatments
- Legal Description: CLERMONT, MANCHESTER AT KINGS RIDGE PHASE II SUB LOT 143 PB 42 PGS 76-77
- Levels: One
- Area Major: 34711 - Clermont
- Occupant Type: Owner
- Parcel Number: 04-23-26-1305-000-14300
- Possession: Close Of Escrow
- Style: Florida
- Views: 265
- Zoning Code: PUD
Similar Properties
Nearby Subdivisions
16th Fairway Villas
Anderson Hills
Andersons U S G
Aurora Homes Sub
Barrington Estates
Beacon Ridge At Legends
Bella Lago
Bent Tree
Bent Tree Ph Ii Sub
Bridgestone At Legends Ph Iii
Brighton At Kings Ridge Ph 02
Brighton At Kings Ridge Ph 03
Cambridge At Kings Ridge
Camphorwood Shores
Cashwell Minnehaha Shores
Clermont
Clermont Aberdeen At Kings Rid
Clermont Beacon Ridge At Legen
Clermont College Park Ph 02b L
Clermont Crest View
Clermont Devonshire At Kings R
Clermont Emerald Lakes Coop Lt
Clermont Hartwood Reserve Ph 0
Clermont Heritage Hills Ph 02
Clermont Highgate At Kings Rid
Clermont Indian Shores Rep Sub
Clermont Lakeview Pointe
Clermont Lost Lake
Clermont North Ridge Ph 01 Tr
Clermont Nottingham At Legends
Clermont Oak View
Clermont Pinecrest
Clermont Regency Hills Ph 03 L
Clermont Shady Nook
Clermont Shores First Add
Clermont Skyridge Valley Ph 02
Clermont Somerset Estates
Clermont South Lake Forest Sub
Clermont Summit Greens Ph 02a
Clermont Summit Greens Ph 02b
Clermont Summit Greens Ph 02d
Clermont Sunset Heights
Clermont Tower Grove Sub
Clermont Woodlawn
College Park Ph 02b
Crescent Cove Dev
Crescent Lake Club Second Add
Crescent West Sub
Crestview
Crestview Ph Ii
Crestview Ph Ii A Rep
Crystal Cove
East Lake Estates
Featherstones Replatcaywood
Florence Lake Ridge Sub
Foxchase
Greater Hills Ph 03 Tr A B
Greater Hills Ph 04
Greater Pines Ph 06
Greater Pines Ph 08 Lt 802
Greater Pines Ph 10
Greater Pines Ph 2
Greater Pines Ph I Sub
Greater Pines Ph Ii Sub
Groveland Farms 272225
Hammock Pointe
Hartwood Landing
Hartwood Lndg
Hartwood Reserve Ph 01
Hartwood Reserve Ph 02
Harvest Landing
Harvest Lndg
Heritage Hills
Heritage Hills Ph 01
Heritage Hills Ph 02
Heritage Hills Ph 4a
Heritage Hills Ph 4b
Heritage Hills Ph 5b
Heritage Hills Ph 6a
Heritage Hills Ph 6b
Highland Groves Ph Ii Sub
Highland Point Sub
Hills Clermont Ph 01
Hills Clermont Ph 02
Hills Lake Louisa Ph 03
Hills Of Lake Louisa Sub
Johns Lake Estates
Johns Lake Landing Ph 2
Johns Lake Lndg Ph 2
Johns Lake Lndg Ph 3
Johns Lake Lndg Ph 5
Johns Lake North
Kings Ridge
Kings Ridge Devonshire
Kings Ridge Sussex
Kings Ridge Ph 01
Lake Clair Place Sub
Lake Crescent Hills Sub
Lake Louisa Highlands Ph 01
Lake Louisa Highlands Ph 03 Lt
Lake Louisa Oaks
Lake Minnehaha Shores Unit 02
Lake Ridge Club Sub
Lake Susan Homesites
Lakeview Pointe
Lancaster At Kings Ridge
Louisa Pointe Ph Iii Sub
Madison Park Sub
Magnolia Point
Magnolia Pointe Sub
Marsh Pointe
Montclair Ph 01
Monte Vista Park Farms 082326
Mooringsclermont
Myers Cove
None
North Ridge Ph 02
Not On The List
Oak Hill Estates Sub
Osprey Pointe Sub
Overlook At Lake Louisa
Palisades Ph 01
Palisades Ph 02a
Palisades Ph 02b
Palisades Ph 02d
Palisades Ph 3c
Palisades Ph 3d
Pillars Rdg
Pineloch Ph Ii Sub
Postal Colony
Postal Colony 332226
Postal Colony 352226
Postal Colony Co
Preston Cove Sub
Reagans Run
Regency Hills Ph 02
Sawmill Sub
Shorewood Park
Sierra Vista
Sierra Vista Ph 01
Silver Glen Sub
Skyview
Southern Fields Ph I
Southern Fields Ph Ii
Summit Greens
Summit Greens Ph 01
Summit Greens Ph 01b
Summit Greens Ph 02
Summit Greens Ph 02a Lt 01 Orb
Summit Greens Ph 02b Lt 01 Bei
Summit Greens Phase 1
Sunshine Hills
Susans Landing
Susans Landing Ph 01
Swiss Fairways Ph One Sub
Terrace Grove Sub
The Oranges Ph One Sub
Timberlane Ph I Sub
Vacation Village Condo
Village Green
Vineyard Estates Sub
Vista Grande Ph I Sub
Vista Grande Ph Iii Sub
Vistas Sub
Waterbrooke Ph 1
Waterbrooke Ph 3
Waterbrooke Phase 6
Wellington At Kings Ridge Ph 0
Whitehall At Kings Ridge
Whitehallkings Rdg Ph Ii

- One Click Broker
- 800.557.8193
- Toll Free: 800.557.8193
- billing@brokeridxsites.com



