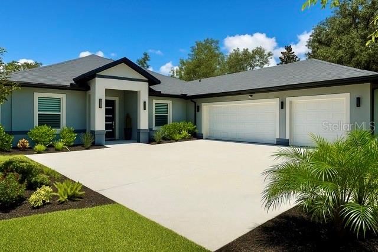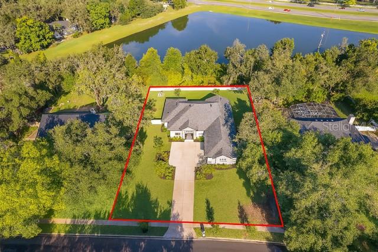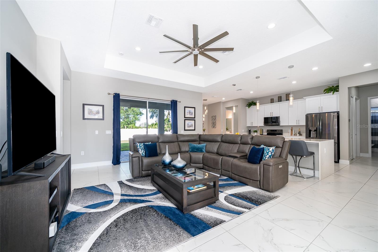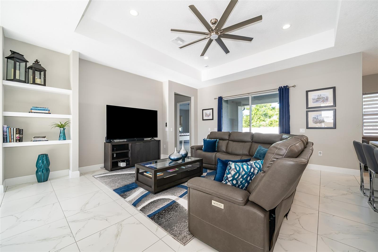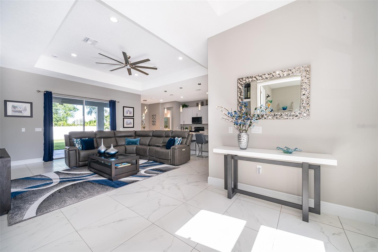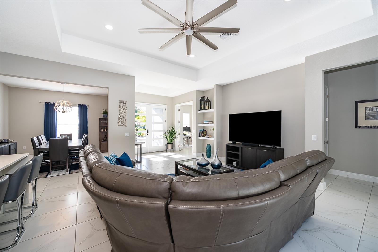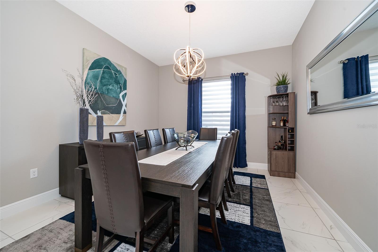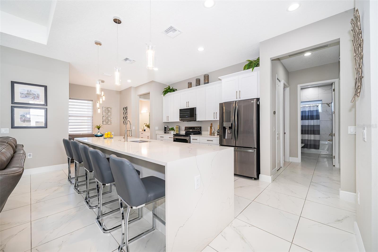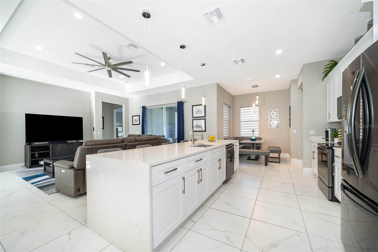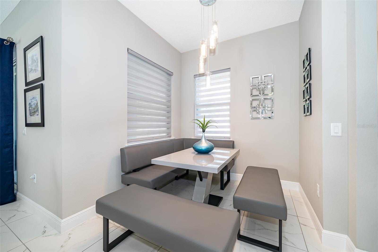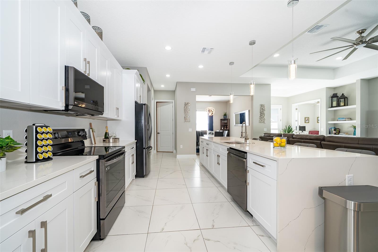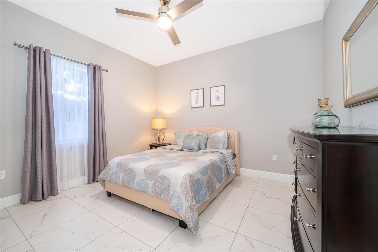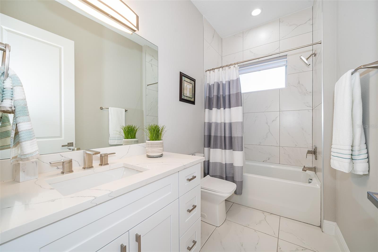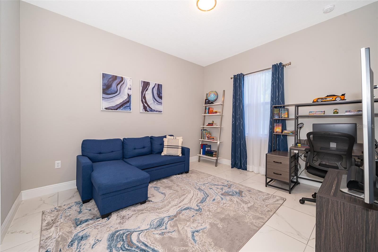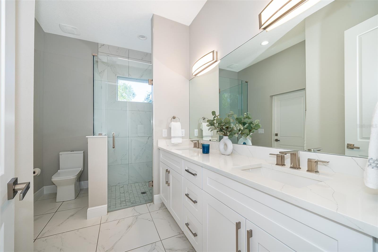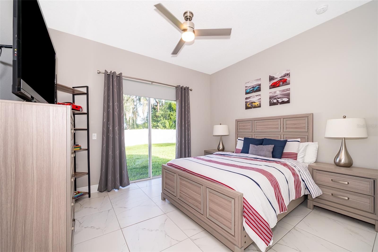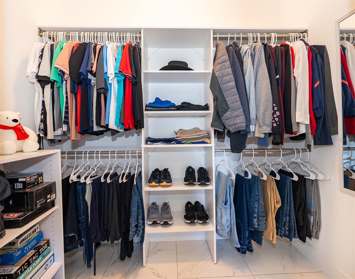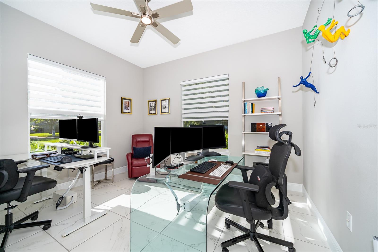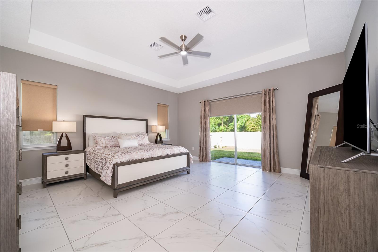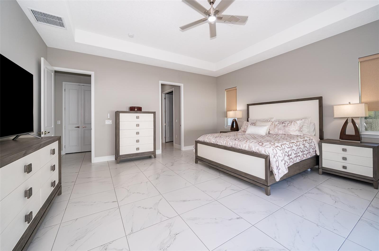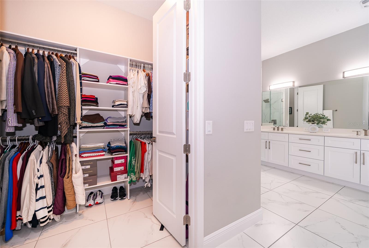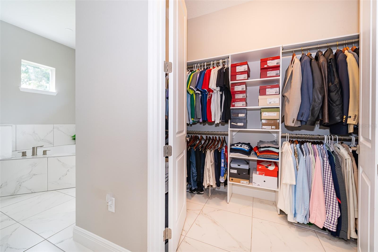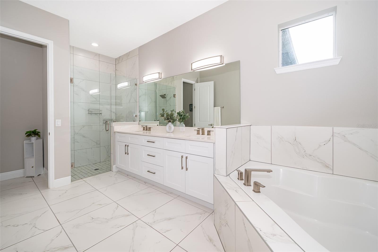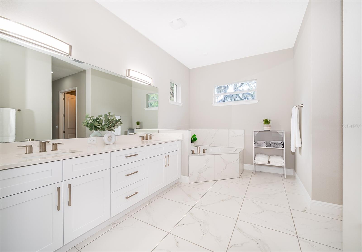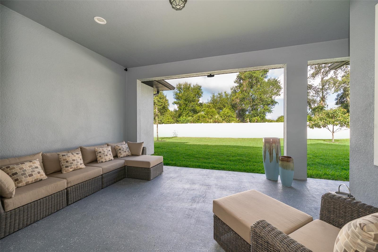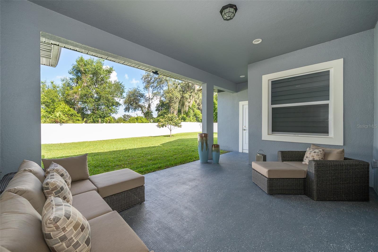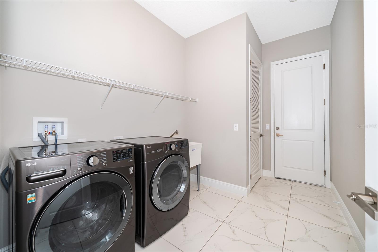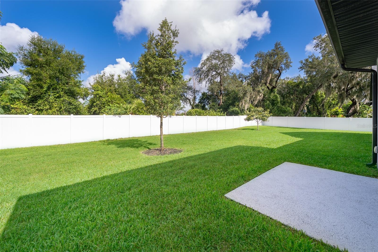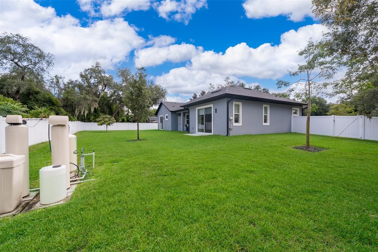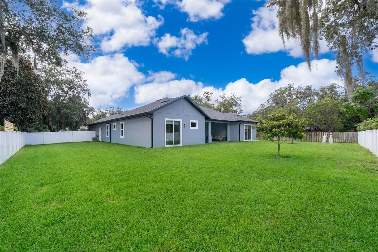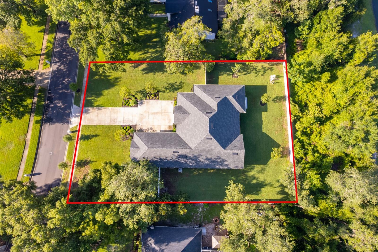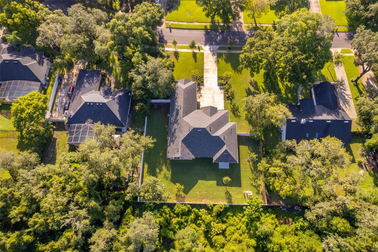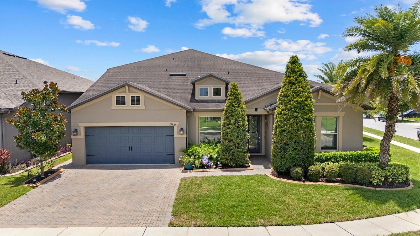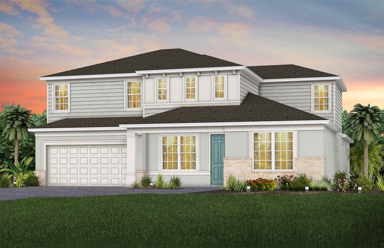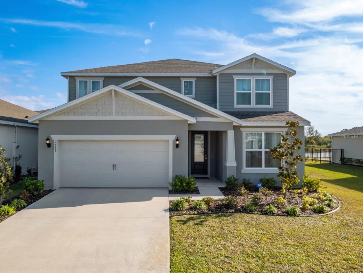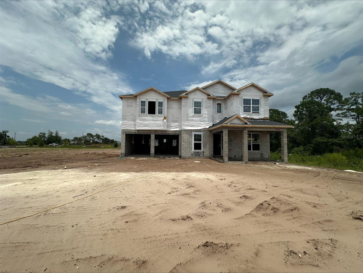2766 Shannin Drive, ST CLOUD, FL 34771
Property Photos

Would you like to sell your home before you purchase this one?
Priced at Only: $785,000
For more Information Call:
Address: 2766 Shannin Drive, ST CLOUD, FL 34771
Property Location and Similar Properties
- MLS#: O6327067 ( Residential )
- Street Address: 2766 Shannin Drive
- Viewed: 12
- Price: $785,000
- Price sqft: $213
- Waterfront: No
- Year Built: 2024
- Bldg sqft: 3677
- Bedrooms: 5
- Total Baths: 3
- Full Baths: 3
- Garage / Parking Spaces: 3
- Days On Market: 51
- Additional Information
- Geolocation: 28.3294 / -81.2279
- County: OSCEOLA
- City: ST CLOUD
- Zipcode: 34771
- Subdivision: Mill Stream Estates
- Elementary School: Narcoossee
- Middle School: Narcoossee
- High School: Tohopekaliga
- Provided by: KELLER WILLIAMS ADVANTAGE III
- Contact: Monica Vargas
- 407-207-0825

- DMCA Notice
-
DescriptionDiscover the perfect blend of elegance, functionality, and natural serenity in this stunning 2024 built, one story gem, nestled in the highly sought after Mill Stream community of Narcoosseejust minutes from Lake Nona. Designed with comfort and timeless style in mind, this beautifully crafted five bedroom residence offers a bright, open concept floor plan, featuring a charming breakfast nook, a formal dining room ideal for entertaining, and a gourmet kitchen that combines sophistication and practicality, boasting an expansive quartz island, 42" soft close cabinetry, sleek black stainless steel appliances, and stylish pendant lighting. Throughout the home, elevated finishes such as tray ceilings and 24" designer tile flooring contribute to an atmosphere of refined luxury. Each bedroom is generously sized, with two featuring walk in closets. One of the bedrooms offers the flexibility to serve as a dedicated home office, studio, or creative spaceperfect for todays evolving lifestyle needs. Set on an expansive 0.5 acre lot, the property features a beautifully landscaped front and backyard, a covered patio ideal for relaxing or entertaining, and a spacious three car garage with ample room for vehicles, storage, or a personal workshop. For nature lovers and those seeking peaceful surroundings, this neighborhood is a dreamenclosed by lush greenery, mature trees, and a sense of tranquility thats hard to find. Whether you're enjoying morning walks, weekend gatherings, or quiet evenings under the stars, this is the lifestyle you've been waiting for. Conveniently located near the 417 Expressway and just a short drive to premier shopping, dining, grocery stores, and outdoor getaways, this home offers the best of both worlds: serenity, comfort, and accessibility. Dont miss your chance to own this exceptional property, schedule your private showing today!
Payment Calculator
- Principal & Interest -
- Property Tax $
- Home Insurance $
- HOA Fees $
- Monthly -
Features
Building and Construction
- Covered Spaces: 0.00
- Fencing: Fenced
- Flooring: Tile
- Living Area: 2819.00
- Roof: Shingle
Property Information
- Property Condition: Completed
School Information
- High School: Tohopekaliga High School
- Middle School: Narcoossee Middle
- School Elementary: Narcoossee Elementary
Garage and Parking
- Garage Spaces: 3.00
- Open Parking Spaces: 0.00
- Parking Features: Covered, Driveway, Garage Door Opener
Eco-Communities
- Green Energy Efficient: Appliances, Insulation, Thermostat
- Water Source: Well
Utilities
- Carport Spaces: 0.00
- Cooling: Central Air
- Heating: Central
- Pets Allowed: Yes
- Sewer: Septic Tank
- Utilities: Cable Connected, Electricity Connected
Finance and Tax Information
- Home Owners Association Fee: 500.00
- Insurance Expense: 0.00
- Net Operating Income: 0.00
- Other Expense: 0.00
- Tax Year: 2024
Other Features
- Appliances: Dishwasher, Disposal, Electric Water Heater, Microwave, Range, Range Hood, Refrigerator
- Association Name: Sentry Management Inc
- Association Phone: (407) 788-6700
- Country: US
- Interior Features: Ceiling Fans(s), Eat-in Kitchen, High Ceilings, Kitchen/Family Room Combo, Open Floorplan, Primary Bedroom Main Floor, Solid Surface Counters, Thermostat, Tray Ceiling(s), Walk-In Closet(s)
- Legal Description: MILL STREAM ESTATES PB 6 PG 95-97 LOT 56
- Levels: One
- Area Major: 34771 - St Cloud (Magnolia Square)
- Occupant Type: Owner
- Parcel Number: 09-25-31-4156-0001-0560
- Possession: Close Of Escrow
- Style: Contemporary
- Views: 12
- Zoning Code: OR1C
Similar Properties
Nearby Subdivisions
Alligator Lake View
Amelia Groves
Amelia Groves Ph 1
Arrowhead Country Estates
Ashton Place
Avellino
Barker Tracts Unrec
Barrington
Bay Lake Estates
Bay Lake Ranch
Bay Lake Ranch Unit 1
Bay Lake Ranch Unit 3
Blackstone
Brack Ranch
Brack Ranch North
Brack Ranch Ph 1
Breezy Pines
Bridge Pointe
Bridgewalk
Bridgewalk Ph 1a
Canopy Walk Ph 1
Center Lake On The Park
Center Lake Ranch
Chisholm Estates
Chisholm Trails
Chisholms Ridge
Country Meadow West
Del Webb Sunbridge
Del Webb Sunbridge Ph 1
Del Webb Sunbridge Ph 1c
Del Webb Sunbridge Ph 1d
Del Webb Sunbridge Ph 1e
Del Webb Sunbridge Ph 2a
East Lake Cove
East Lake Cove Ph 1
East Lake Cove Ph 2
East Lake Park Ph 3-5
East Lake Park Ph 35
East Lake Resv Narcoossee Unit
El Rancho Park Add Blk B
Ellington Place
Florida Agricultural Co
Gardens At Lancaster Park
Glenwood Ph 1
Glenwood Ph 2
Glenwoodph 1
Gramercy Farms Ph 5
Hammock Pointe
Hanover Reserve Replat
Hanover Square
John J Johnstons
Lake Ajay Village
Lake Pointe
Lakeshore At Narcoossee Ph 1
Lakeshore At Narcoossee Ph 3
Lancaster Park East
Lancaster Park East Ph 2
Lancaster Park East Ph 3 4
Live Oak Lake Ph 1
Live Oak Lake Ph 2
Live Oak Lake Ph 3
Mill Stream Estates
Millers Grove 1
New Eden On Lakes
New Eden On The Lakes
New Eden Ph 1
Nova Grove
Nova Park
Nova Pointe Ph 1
Oak Shore Estates
Oaktree Pointe Villas
Oakwood Shores
Pine Glen
Pine Glen Ph 4
Pine Grove Park
Prairie Oaks
Preserve At Turtle Creek Ph 1
Preserve At Turtle Creek Ph 2
Preserve At Turtle Creek Ph 3
Preserveturtle Crk Ph 1
Preserveturtle Crk Ph 5
Preston Cove Ph 1 2
Rummell Downs Rep 1
Runneymede Ranchlands
Runnymede North Half Town Of
Serenity Reserve
Silver Spgs
Silver Springs
Sola Vista
Split Oak Estates
Split Oak Estates Ph 2
Split Oak Reserve
Split Oak Reserve Ph 2
Starline Estates
Stonewood Estates
Summerly
Summerly Ph 2
Summerly Ph 3
Sunbrooke
Sunbrooke Ph 1
Sunbrooke Ph 2
Sunbrooke Ph 5
Suncrest
Sunset Grove Ph 1
Sunset Groves Ph 2
The Crossings
The Crossings Ph 2
The Landings At Live Oak
The Waters At Center Lake Ranc
Thompson Grove
Tops Terrace
Trinity Place Ph 1
Trinity Place Ph 2
Turtle Creek Ph 1a
Turtle Creek Ph 1b
Twin Lakes Ranchettes
Tyson Reserve
Underwood Estates
Weslyn Park
Weslyn Park In Sunbridge
Weslyn Park Ph 2
Weslyn Park Ph 3
Whip O Will Hill
Wiregrass Ph 1
Wiregrass Ph 2

- One Click Broker
- 800.557.8193
- Toll Free: 800.557.8193
- billing@brokeridxsites.com



