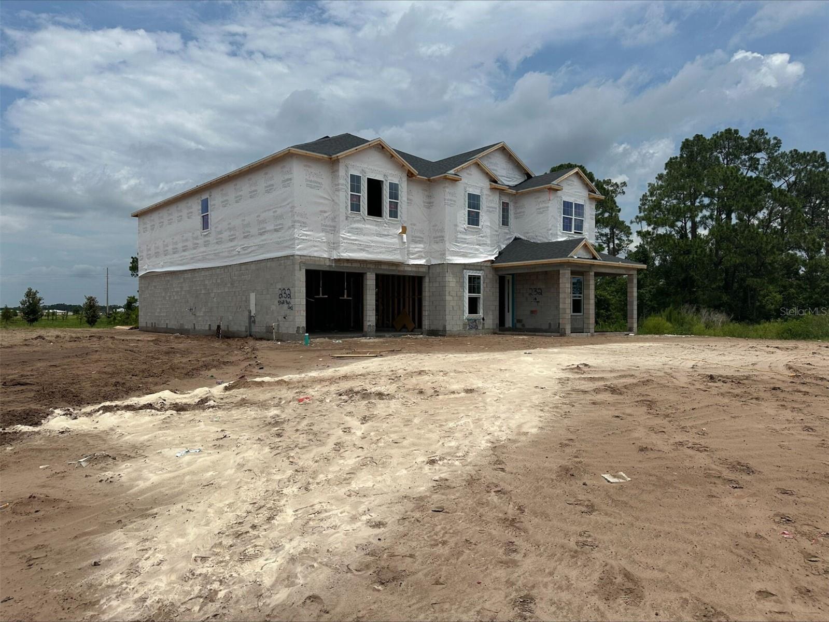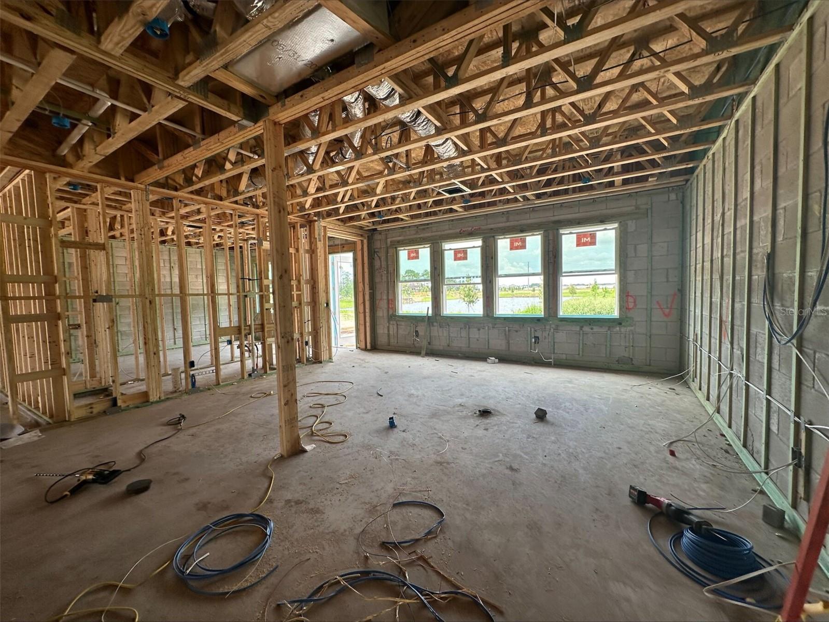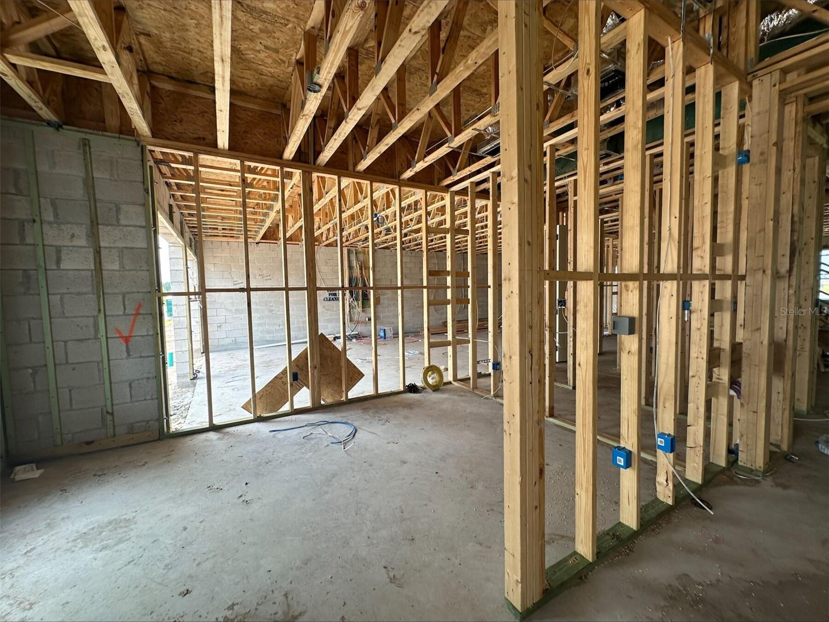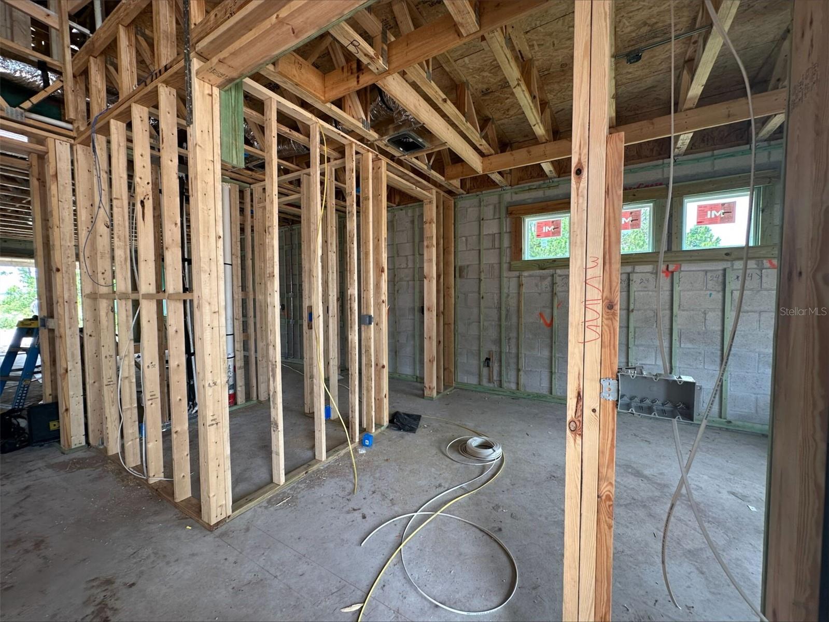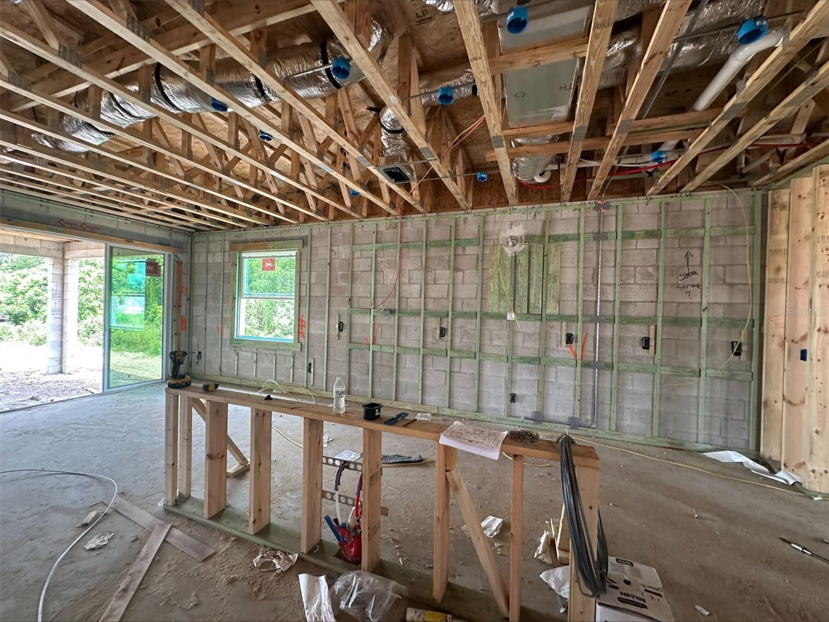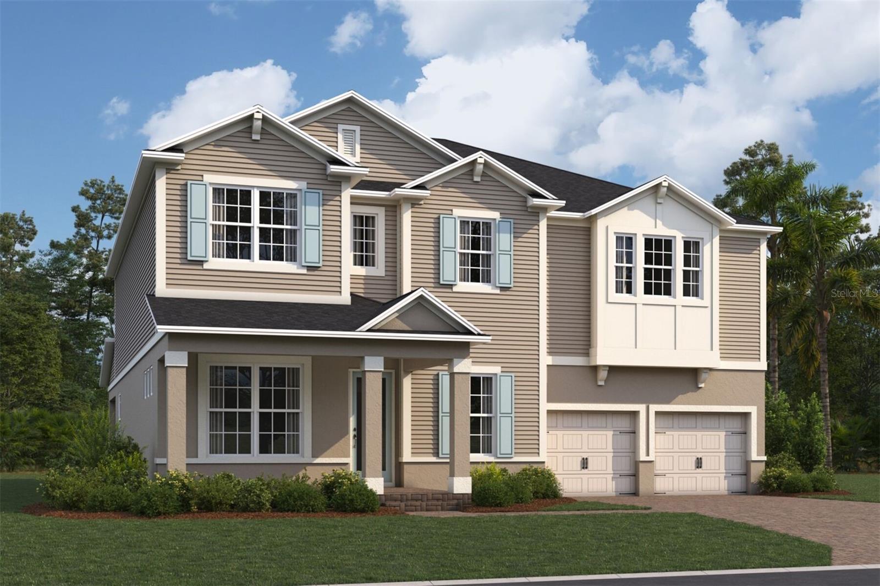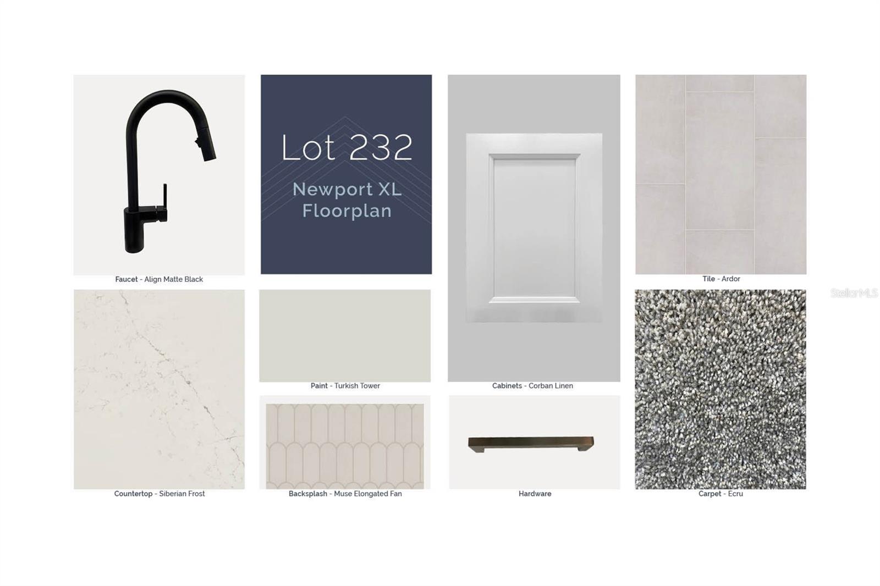5368 Park Guell Street, ST CLOUD, FL 34771
Property Photos
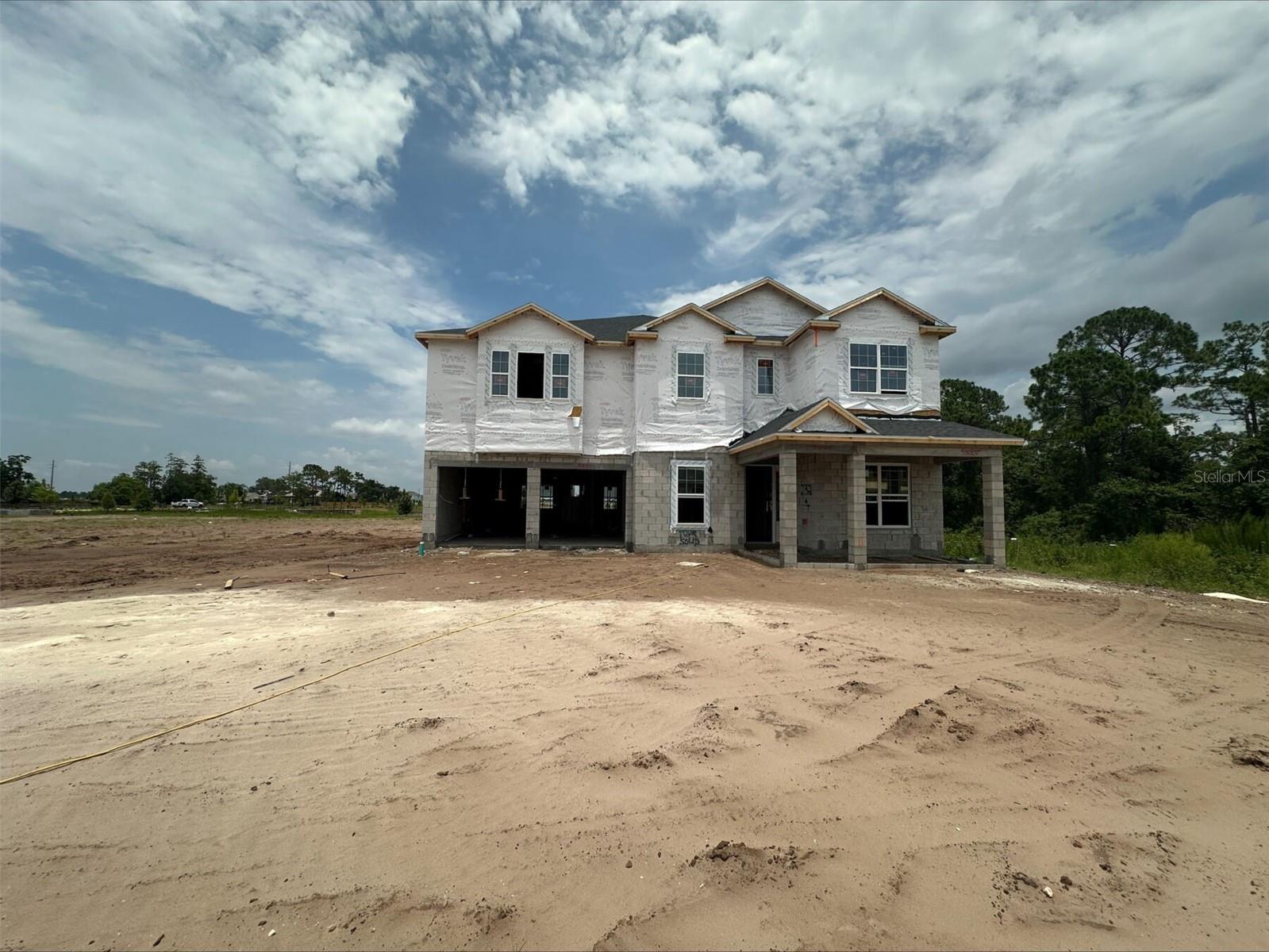
Would you like to sell your home before you purchase this one?
Priced at Only: $829,990
For more Information Call:
Address: 5368 Park Guell Street, ST CLOUD, FL 34771
Property Location and Similar Properties
- MLS#: O6328142 ( Residential )
- Street Address: 5368 Park Guell Street
- Viewed: 58
- Price: $829,990
- Price sqft: $138
- Waterfront: No
- Year Built: 2025
- Bldg sqft: 6026
- Bedrooms: 5
- Total Baths: 5
- Full Baths: 4
- 1/2 Baths: 1
- Days On Market: 50
- Additional Information
- Geolocation: 28.273 / -81.2265
- County: OSCEOLA
- City: ST CLOUD
- Zipcode: 34771
- Subdivision: Center Lake On The Park
- Elementary School: Narcoossee Elementary
- Middle School: Narcoossee Middle
- High School: Harmony High

- DMCA Notice
-
DescriptionUnder Construction. Located at 5368 Park Guell Street in Saint Cloud, this impressive new construction home offers 5 bedroomsincluding afirst floor guest bedroom4 full bathrooms, a first floorpowder room, an open concept living space perfect for entertaining and family gatherings, a 3 car tandem garage, a balcony, and so much more! This expansive new construction home provides the perfect balance of space and comfort. The flowing open concept design creates a welcoming atmosphere while maintaining distinct living areas. Yourowner's bedroom, conveniently located upstairs off theloft, features abalconyand an en suite bathroom. With 5 bedrooms and 4.5 bathrooms, this home provides ample space for family members and guests alike. Each room has been thoughtfully designed to maximize comfort and functionality. From the moment you step inside, you'll appreciate the spacious feel and practical layout that makes everyday living a pleasure. Whether you're hosting family gatherings or enjoying quiet evenings at home, this Saint Cloud property offers versatile spaces to accommodate your lifestyle!
Payment Calculator
- Principal & Interest -
- Property Tax $
- Home Insurance $
- HOA Fees $
- Monthly -
Features
Building and Construction
- Builder Model: Newport XL
- Builder Name: M.I Homes
- Covered Spaces: 0.00
- Exterior Features: Sidewalk
- Flooring: Carpet, Ceramic Tile
- Living Area: 4728.00
- Roof: Shingle
Property Information
- Property Condition: Under Construction
School Information
- High School: Harmony High
- Middle School: Narcoossee Middle
- School Elementary: Narcoossee Elementary
Garage and Parking
- Garage Spaces: 3.00
- Open Parking Spaces: 0.00
Eco-Communities
- Water Source: Public
Utilities
- Carport Spaces: 0.00
- Cooling: Central Air
- Heating: Central
- Pets Allowed: Yes
- Sewer: Public Sewer
- Utilities: Public
Amenities
- Association Amenities: Park, Playground, Pool, Trail(s)
Finance and Tax Information
- Home Owners Association Fee Includes: Pool, Maintenance Grounds, Recreational Facilities, Sewer
- Home Owners Association Fee: 86.00
- Insurance Expense: 0.00
- Net Operating Income: 0.00
- Other Expense: 0.00
- Tax Year: 2024
Other Features
- Appliances: Dishwasher, Disposal, Microwave, Range
- Association Name: Atomos Living / Joey Arroy
- Association Phone: 904-502-1298
- Country: US
- Furnished: Unfurnished
- Interior Features: Thermostat, Tray Ceiling(s)
- Legal Description: CENTER LAKE ON THE PARK PB 35 PGS 74-79 LOT 232
- Levels: Two
- Area Major: 34771 - St Cloud (Magnolia Square)
- Occupant Type: Vacant
- Parcel Number: 32-25-31-0943-0001-2320
- Views: 58
- Zoning Code: PD

- One Click Broker
- 800.557.8193
- Toll Free: 800.557.8193
- billing@brokeridxsites.com



