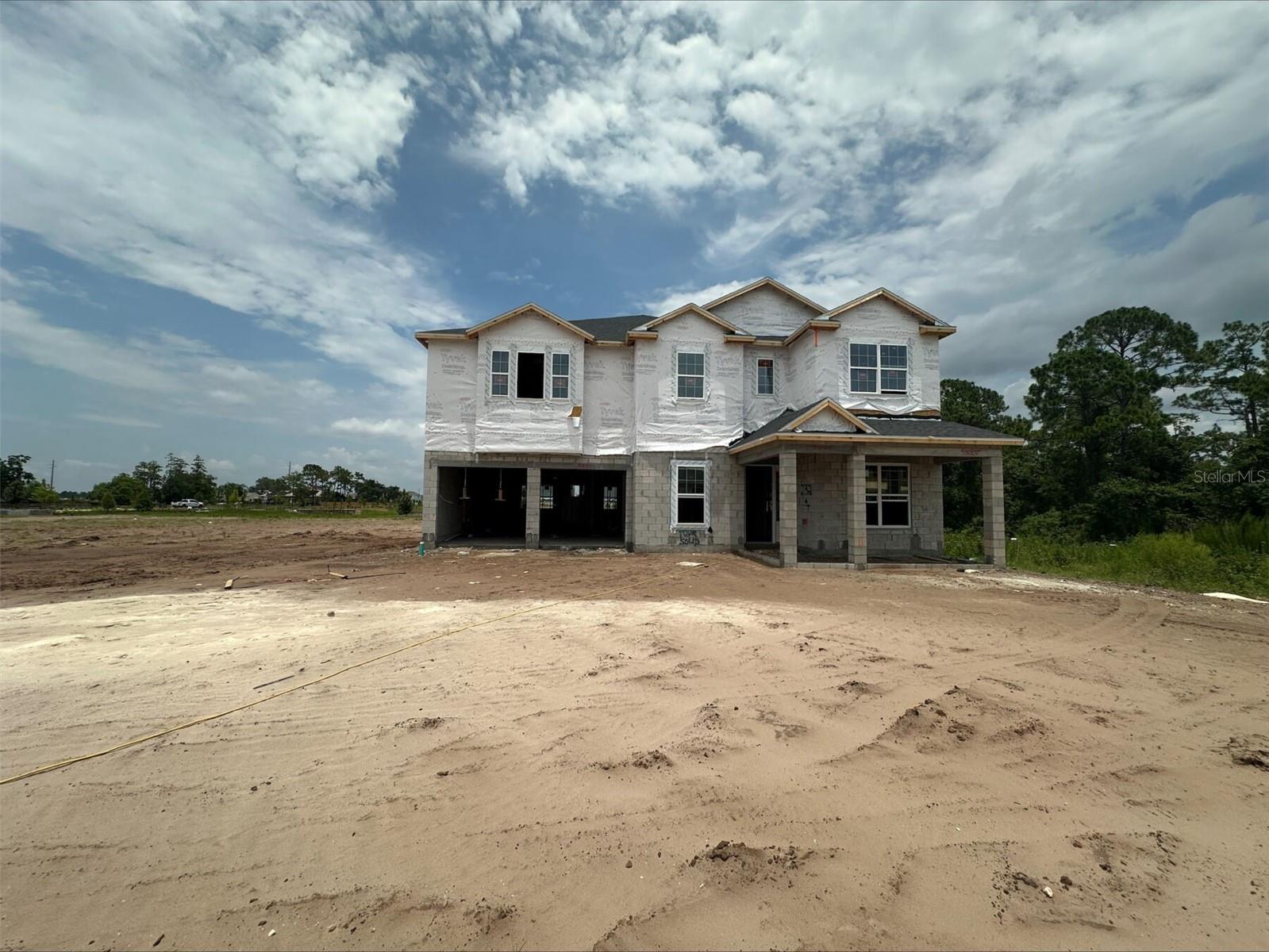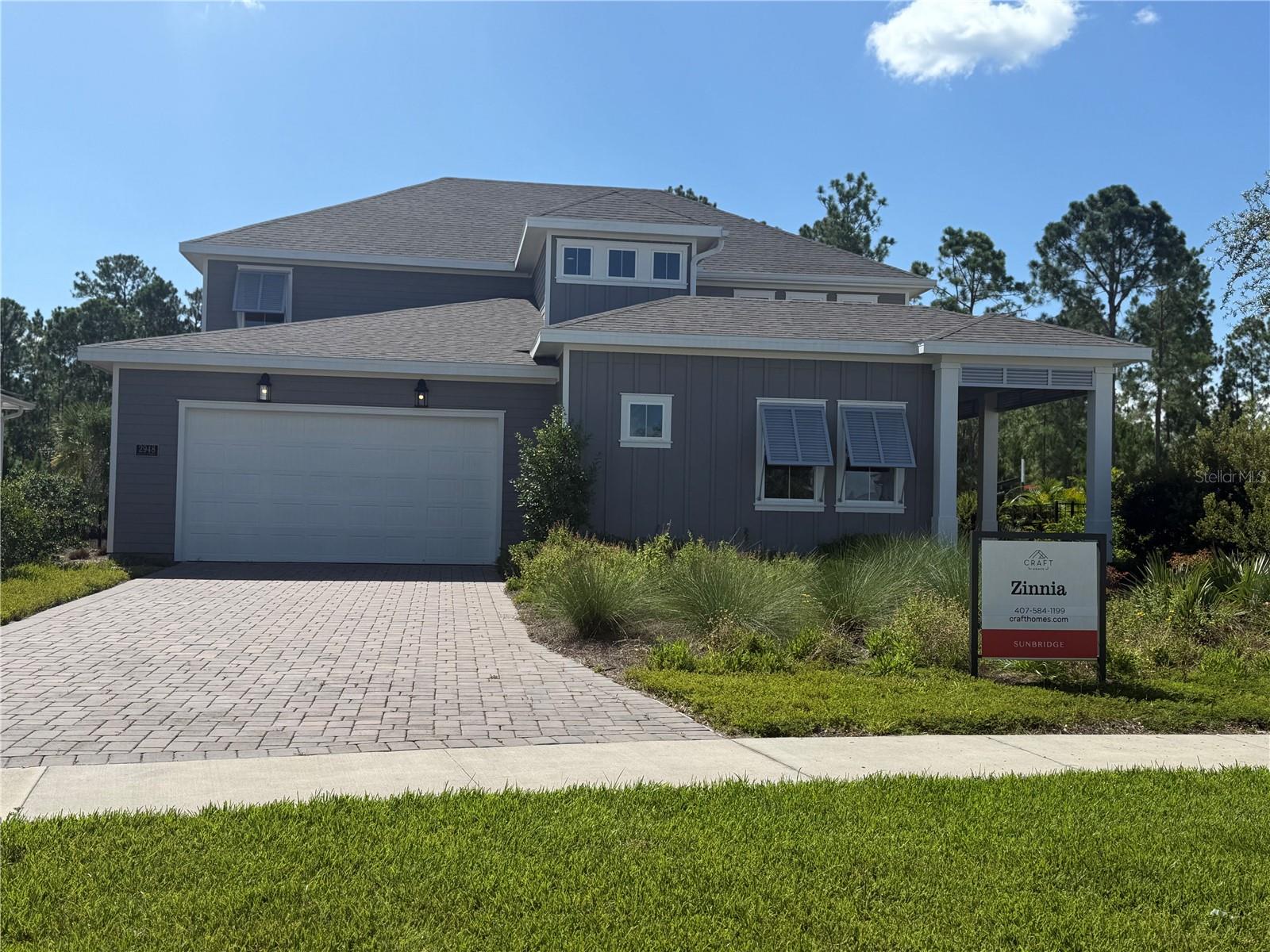4929 Parkview Drive, St Cloud, FL 34771
Property Photos

Would you like to sell your home before you purchase this one?
Priced at Only: $875,000
For more Information Call:
Address: 4929 Parkview Drive, St Cloud, FL 34771
Property Location and Similar Properties
- MLS#: O6341196 ( Residential )
- Street Address: 4929 Parkview Drive
- Viewed: 1
- Price: $875,000
- Price sqft: $187
- Waterfront: Yes
- Wateraccess: Yes
- Waterfront Type: Lake,LakePrivileges
- Year Built: 2007
- Bldg sqft: 4680
- Bedrooms: 5
- Total Baths: 5
- Full Baths: 4
- 1/2 Baths: 1
- Garage / Parking Spaces: 3
- Days On Market: 1
- Additional Information
- Geolocation: 28.3222 / -81.2485
- County: OSCEOLA
- City: St Cloud
- Zipcode: 34771
- Subdivision: Lake Pointe
- Elementary School: Narcoossee Elementary
- Middle School: Narcoossee Middle
- High School: Tohopekaliga High School
- Provided by: LPT REALTY, LLC
- DMCA Notice
-
DescriptionWelcome to 4929 Parkview Drive, an exquisite waterfront retreat on scenic Fells Cove offering space, style, and serene views. This 5 bedroom, 4.5 bathroom pool home (with the 5th bedroom currently used as an office) is thoughtfully designed to capture natural light and water vistas from many rooms, blending elegance with everyday comfort. Inside, high ceilings, crown molding and a seamless mix of engineered hardwood and tile create timeless sophistication. The formal living and dining rooms provide a grand first impression, while the spacious family room flows into the open kitchen with granite countertops, cooktop, double oven, breakfast bar, and a cozy dining nook overlooking the pool and cove. Granite continues into the laundry room and the pool bathroom. The primary suite is a true retreat with tray ceilings, French doors leading to the lanai, dual walk in closets, and a spa inspired bathroom featuring separate vanities, a soaking tub, and a roll in shower and retractable grab bars. Upstairs, a large bonus room with its own full bath offers endless possibilities for a guest suite, game room, or media space. Step outside to your screened saltwater pool and spa, surrounded by paver decking and lush landscaping, perfect for entertaining or quiet sunset evenings. The pool enclosure was rescreened in 2022, the pool heater is only 2 years old, and the pool heat is controlled through the ease of an app. There's even an automatic pool filler! The slider door to the lanai and the exterior door from the pool bath are newer as well. Major systems are already updated: AC units (2017 & 2019) with UV light added in 2025 and 4 zone control, roof (2020), water heater (2021), leaf gutter filtration system (2021), and a whole house propane generator (2014). Fresh exterior paint and mulch were just completed in 2025. Handicap accessibility features include the automatic front door, plus roll in showers and retractable grab bars in the primary and pool baths. Set on a .41 acre lot with direct water views and a conservation backdrop, this residence combines luxury, comfort, and thoughtful updates in a sought after location just minutes from Lake Nona, Orlando International Airport, and Central Floridas theme parks. Lake Pointe at Toho is a gated community that offers residents access to a community pool, covered tot lot and playground, tennis, pickleball and basketball courts, BBQ grills and picnic benches, and scenic walking paths and seasonal community events. Publix is just 2 miles up the road as well! Nearby attractions include Lakefront Park, where you can take peaceful walks by the water, enjoy playgrounds, or go boating on East Lake Tohopekaliga. Theme parks like Disney and Universal are a quick 40 mins or so away while Cocoa Beach is about an hour drive. With major highways such as 417 and the Florida Turnpike nearby, commuting to Orlando or the theme parks is quick and easy. This is more than a homeits a lifestyle of luxury and waterfront living.
Payment Calculator
- Principal & Interest -
- Property Tax $
- Home Insurance $
- HOA Fees $
- Monthly -
Features
Building and Construction
- Builder Name: Engle Homes
- Covered Spaces: 3.00
- Exterior Features: SprinklerIrrigation, RainGutters
- Flooring: CeramicTile, EngineeredHardwood
- Living Area: 3681.00
- Roof: Shingle
Land Information
- Lot Features: ConservationArea, Cleared, OversizedLot, Landscaped
School Information
- High School: Tohopekaliga High School
- Middle School: Narcoossee Middle
- School Elementary: Narcoossee Elementary
Garage and Parking
- Garage Spaces: 3.00
- Open Parking Spaces: 0.00
- Parking Features: Driveway, Garage, GarageDoorOpener, Oversized, ParkingPad, GarageFacesSide
Eco-Communities
- Pool Features: Gunite, Heated, InGround, OutsideBathAccess, ScreenEnclosure, SolarHeat, SaltWater, Association, Community
- Water Source: Public
Utilities
- Carport Spaces: 0.00
- Cooling: CentralAir, CeilingFans
- Heating: Central, Electric
- Pets Allowed: CatsOk, DogsOk, Yes
- Sewer: PublicSewer
- Utilities: ElectricityConnected, HighSpeedInternetAvailable, SewerConnected, WaterConnected
Amenities
- Association Amenities: BasketballCourt, Gated, Playground, Pickleball, Park, Pool, TennisCourts, Trails
Finance and Tax Information
- Home Owners Association Fee Includes: MaintenanceGrounds, Pools
- Home Owners Association Fee: 400.00
- Insurance Expense: 0.00
- Net Operating Income: 0.00
- Other Expense: 0.00
- Pet Deposit: 0.00
- Security Deposit: 0.00
- Tax Year: 2024
- Trash Expense: 0.00
Other Features
- Accessibility Features: AccessibleFullBath, GripAccessibleFeatures, AccessibleEntrance
- Appliances: BuiltInOven, Cooktop, Dishwasher, ElectricWaterHeater, Disposal, Microwave, Refrigerator
- Association Name: Bridgette Shearin
- Association Phone: 4078466323
- Country: US
- Interior Features: BuiltInFeatures, TrayCeilings, CeilingFans, EatInKitchen, HighCeilings, KitchenFamilyRoomCombo, MainLevelPrimary, OpenFloorplan, StoneCounters, WalkInClosets, WoodCabinets, WindowTreatments, SeparateFormalDiningRoom, SeparateFormalLivingRoom
- Legal Description: LAKE POINTE PB 16 PGS 90-92 LOT 44
- Levels: Two
- Area Major: 34771 - St Cloud (Magnolia Square)
- Occupant Type: Owner
- Parcel Number: 07-25-31-3885-0001-0440
- Possession: CloseOfEscrow
- Style: Florida, Traditional
- The Range: 0.00
- View: Lake, Pool, Water
- Zoning Code: OPUD
Similar Properties
Nearby Subdivisions
Alligator Lake View
Amelia Groves
Amelia Groves Ph 1
Arrowhead Country Estates
Ashton Place
Avellino
Barker Tracts Unrec
Barrington
Bay Lake Estates
Bay Lake Ranch
Bay Lake Ranch Unit 1
Bay Lake Ranch Unit 3
Blackstone
Brack Ranch
Brack Ranch North
Brack Ranch Ph 1
Breezy Pines
Bridge Pointe
Bridgewalk
Bridgewalk Ph 1a
Canopy Walk Ph 1
Center Lake On The Park
Center Lake Ranch
Chisholm Estates
Chisholm Trails
Chisholms Ridge
Country Meadow West
Del Webb Sunbridge
Del Webb Sunbridge Ph 1
Del Webb Sunbridge Ph 1c
Del Webb Sunbridge Ph 1d
Del Webb Sunbridge Ph 1e
Del Webb Sunbridge Ph 2a
East Lake Cove
East Lake Cove Ph 1
East Lake Cove Ph 2
East Lake Park Ph 3-5
East Lake Park Ph 35
East Lake Resv Narcoossee Unit
El Rancho Park Add Blk B
Ellington Place
Florida Agricultural Co
Gardens At Lancaster Park
Glenwood Ph 1
Glenwood Ph 2
Glenwoodph 1
Gramercy Farms Ph 5
Hammock Pointe
Hanover Reserve Replat
Hanover Square
John J Johnstons
Lake Ajay Village
Lake Pointe
Lakeshore At Narcoossee Ph 1
Lakeshore At Narcoossee Ph 3
Lancaster Park East
Lancaster Park East Ph 2
Lancaster Park East Ph 3 4
Live Oak Lake Ph 1
Live Oak Lake Ph 2
Live Oak Lake Ph 3
Mill Stream Estates
Millers Grove 1
New Eden On Lakes
New Eden On The Lakes
New Eden Ph 1
Nova Grove
Nova Park
Nova Pointe Ph 1
Oak Shore Estates
Oaktree Pointe Villas
Oakwood Shores
Pine Glen
Pine Glen Ph 4
Pine Grove Park
Prairie Oaks
Preserve At Turtle Creek Ph 1
Preserve At Turtle Creek Ph 2
Preserve At Turtle Creek Ph 3
Preserveturtle Crk Ph 1
Preserveturtle Crk Ph 5
Preston Cove Ph 1 2
Rummell Downs Rep 1
Runneymede Ranchlands
Runnymede North Half Town Of
Serenity Reserve
Silver Spgs
Silver Springs
Sola Vista
Split Oak Estates
Split Oak Estates Ph 2
Split Oak Reserve
Split Oak Reserve Ph 2
Starline Estates
Stonewood Estates
Summerly
Summerly Ph 2
Summerly Ph 3
Sunbrooke
Sunbrooke Ph 1
Sunbrooke Ph 2
Sunbrooke Ph 5
Suncrest
Sunset Grove Ph 1
Sunset Groves Ph 2
The Crossings
The Crossings Ph 2
The Landings At Live Oak
The Waters At Center Lake Ranc
Thompson Grove
Tops Terrace
Trinity Place Ph 1
Trinity Place Ph 2
Turtle Creek Ph 1a
Turtle Creek Ph 1b
Twin Lakes Ranchettes
Tyson Reserve
Underwood Estates
Weslyn Park
Weslyn Park In Sunbridge
Weslyn Park Ph 2
Weslyn Park Ph 3
Whip O Will Hill
Wiregrass Ph 1
Wiregrass Ph 2

- One Click Broker
- 800.557.8193
- Toll Free: 800.557.8193
- billing@brokeridxsites.com





















































































