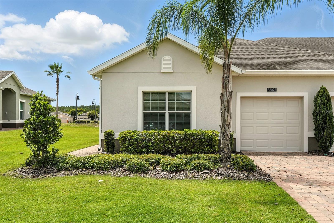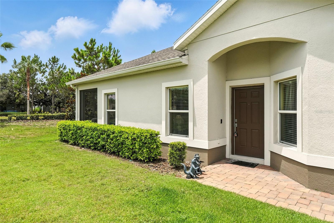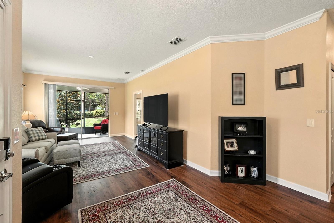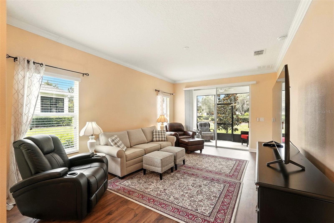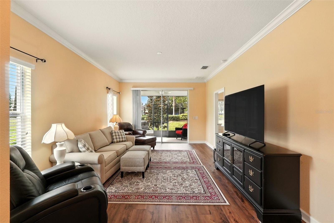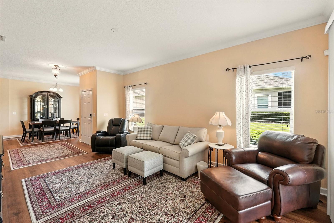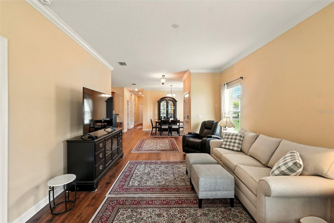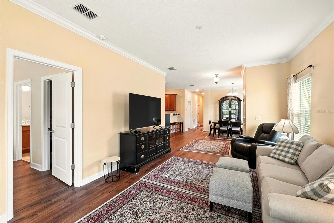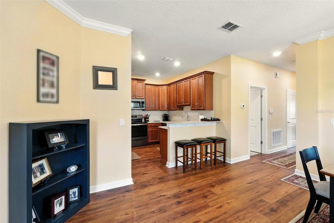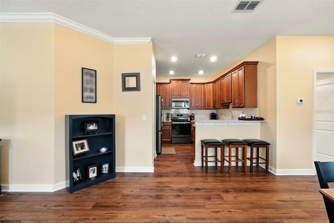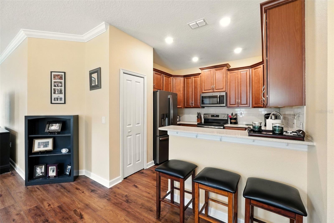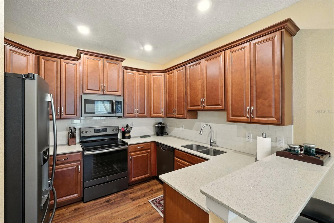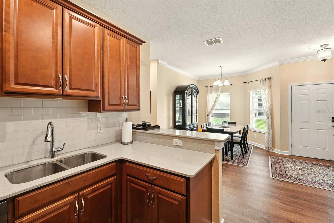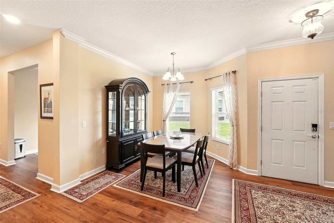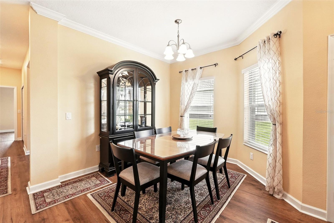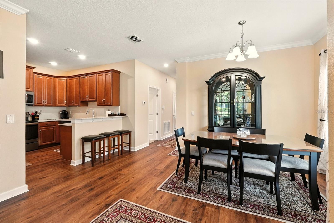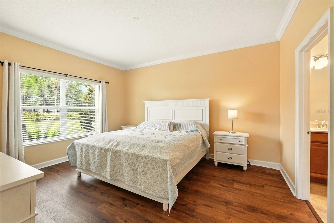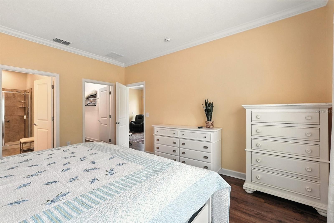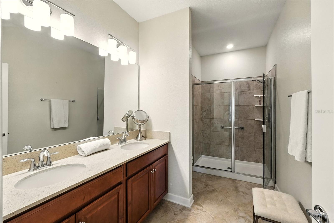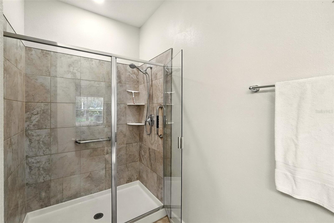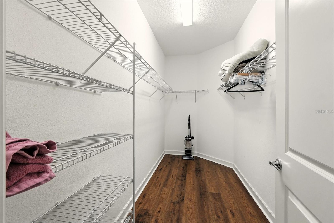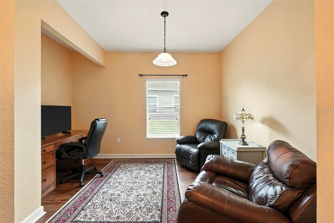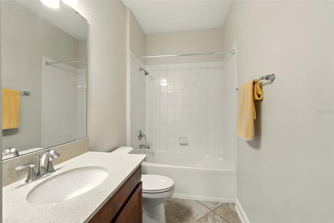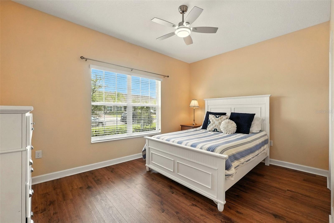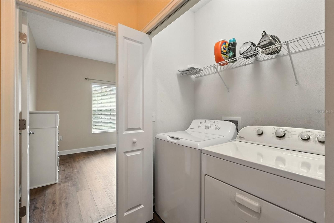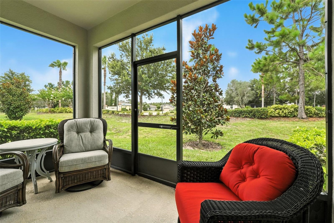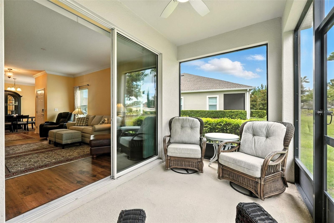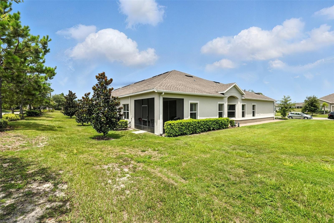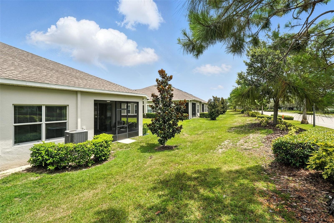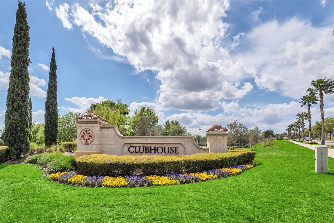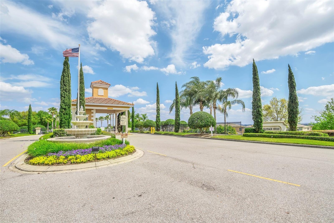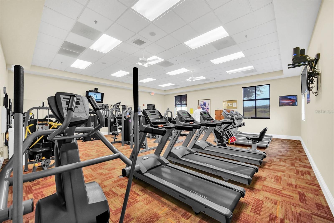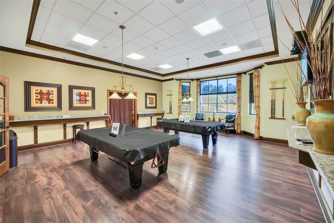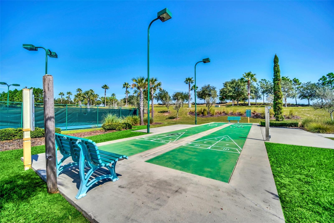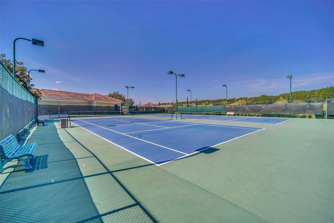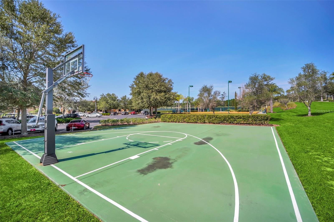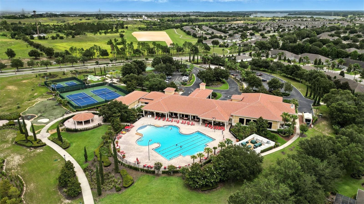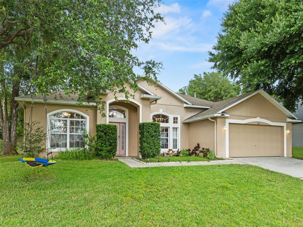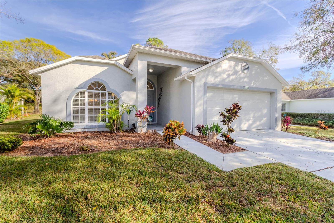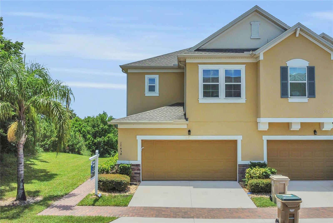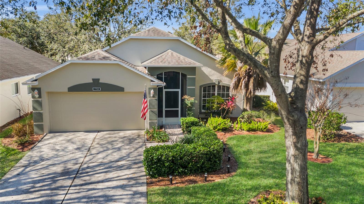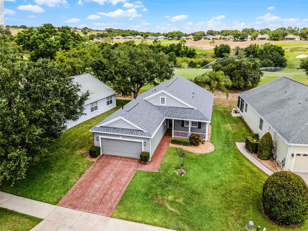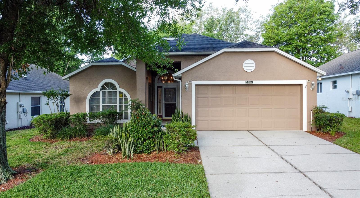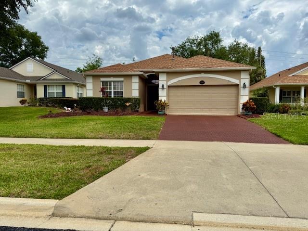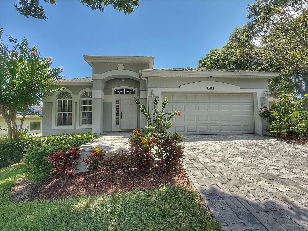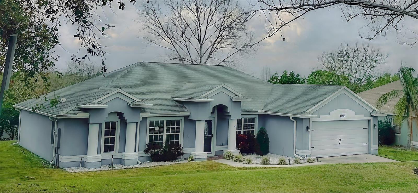3509 Belland Circle F, CLERMONT, FL 34711
Property Photos
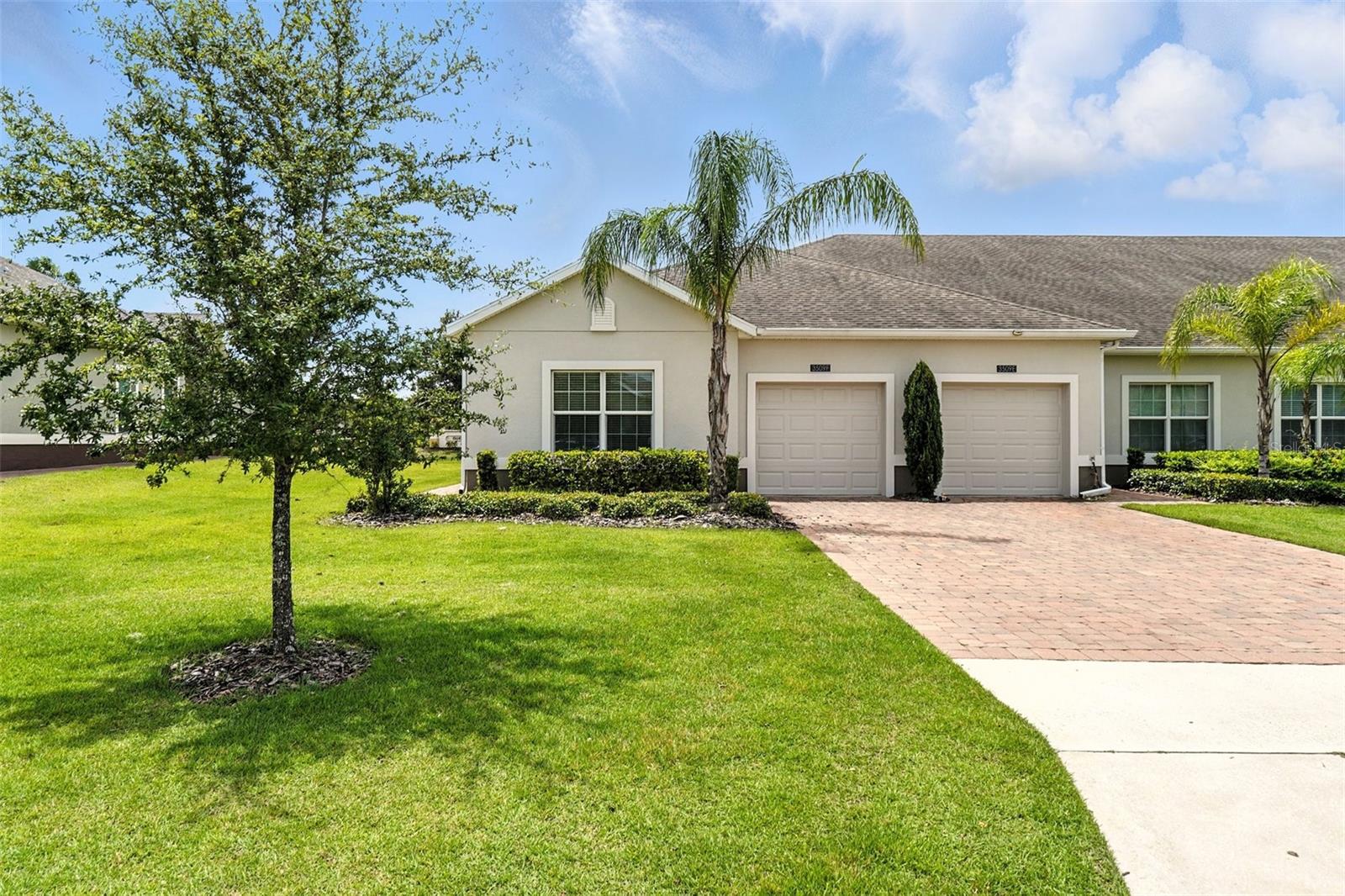
Would you like to sell your home before you purchase this one?
Priced at Only: $330,000
For more Information Call:
Address: 3509 Belland Circle F, CLERMONT, FL 34711
Property Location and Similar Properties
Adult Community
- MLS#: O6324644 ( Residential )
- Street Address: 3509 Belland Circle F
- Viewed: 2
- Price: $330,000
- Price sqft: $160
- Waterfront: No
- Year Built: 2018
- Bldg sqft: 2062
- Bedrooms: 2
- Total Baths: 2
- Full Baths: 2
- Garage / Parking Spaces: 1
- Days On Market: 17
- Additional Information
- Geolocation: 28.5146 / -81.6861
- County: LAKE
- City: CLERMONT
- Zipcode: 34711
- Subdivision: Heritage Hills
- Provided by: KELLER WILLIAMS REALTY AT THE PARKS
- Contact: Stacey Mortensen
- 407-629-4420

- DMCA Notice
-
DescriptionExperience Florida living in the beautiful 55+ gated Heritage Hills Community. This incredible community is nestled in the rolling hills of Clermont. This beautifully maintained 2 bedroom, 2 bath villa features a blend of comfort and refinement. As you enter this end unit villa you are greeted with loads of light. This thoughtfully designed St. Marten floor plan offers a split floor plan with the primary and guest bedroom located on opposite sides of the villa. The primary en suite boasts a spacious walk in closet and walk in glass shower. The villa features newer luxury vinyl plank flooring throughout. The freshly painted interior enhances the home by creating a bright and welcoming atmosphere. The open floor plan creates easy entertaining space for family and friends. The kitchen features 42 wood cabinets, stainless steel appliances, quartz countertops, and a breakfast bar. Additional features include a versatile flex room that can be used as a den, crafting room, or home office. Enjoy outdoor living on your screened patio without backyard neighbors. Exterior maintenance, including lawn care, landscaping, and painting every 5 7 years, is managed by the community. This home is located with easy access to attractions, shopping, golf courses, hospitals, and major highways. The Heritage Hills Community offerings include a heated pool and spa, tennis and pickleball courts, a basketball court, shuffleboard, bocce ball, and a putting green. Inside the clubhouse is the Grand Ballroom, a 24 hour fitness center, a golf simulator, a craft room, a card room, and a library, among other facilities. Join a variety of clubs and activities to enrich your lifestyle! Heritage Hills is waiting for its new owner!!
Payment Calculator
- Principal & Interest -
- Property Tax $
- Home Insurance $
- HOA Fees $
- Monthly -
Features
Building and Construction
- Covered Spaces: 0.00
- Exterior Features: Private Mailbox, Sidewalk, Sliding Doors, Sprinkler Metered
- Flooring: Ceramic Tile, Luxury Vinyl
- Living Area: 1503.00
- Roof: Shingle
Garage and Parking
- Garage Spaces: 1.00
- Open Parking Spaces: 0.00
- Parking Features: Driveway, Garage Door Opener
Eco-Communities
- Pool Features: Gunite, Heated, In Ground, Lap, Lighting, Outside Bath Access
- Water Source: Public
Utilities
- Carport Spaces: 0.00
- Cooling: Central Air
- Heating: Central
- Pets Allowed: Number Limit, Yes
- Sewer: Public Sewer
- Utilities: BB/HS Internet Available, Cable Available, Electricity Connected, Phone Available, Public, Sprinkler Meter, Sprinkler Recycled, Underground Utilities, Water Connected
Amenities
- Association Amenities: Basketball Court, Clubhouse, Fence Restrictions, Fitness Center, Gated, Pickleball Court(s), Pool, Recreation Facilities, Sauna, Security, Shuffleboard Court, Spa/Hot Tub, Tennis Court(s), Trail(s)
Finance and Tax Information
- Home Owners Association Fee Includes: Guard - 24 Hour, Common Area Taxes, Pool, Maintenance Grounds, Management, Recreational Facilities, Security
- Home Owners Association Fee: 447.57
- Insurance Expense: 0.00
- Net Operating Income: 0.00
- Other Expense: 0.00
- Tax Year: 2024
Other Features
- Appliances: Cooktop, Dishwasher, Disposal, Dryer, Electric Water Heater, Exhaust Fan, Ice Maker, Microwave, Range, Refrigerator, Washer
- Association Name: Leland Management/Antoinette Ferraro
- Association Phone: 352-432-2155
- Country: US
- Interior Features: Ceiling Fans(s), High Ceilings, Living Room/Dining Room Combo, Open Floorplan, Primary Bedroom Main Floor, Split Bedroom, Stone Counters, Thermostat, Walk-In Closet(s), Window Treatments
- Legal Description: HERITAGE HILLS PHASE 4B PB 68 PG 43-45 LOT 2F ORB 5207 PG 1187
- Levels: One
- Area Major: 34711 - Clermont
- Occupant Type: Vacant
- Parcel Number: 03-23-26-0109-000-002F0
- Possession: Close Of Escrow
Similar Properties
Nearby Subdivisions
Acreage & Unrec
Anderson Hills
Arrowhead Ph 03
Aurora Homes Sub
Barrington Estates
Beacon Ridge At Legends
Bella Lago
Bella Terra
Bent Tree
Bent Tree Ph Ii Sub
Brighton At Kings Ridge Ph 02
Brighton At Kings Ridge Ph 03
Clermont
Clermont Aberdeen At Kings Rid
Clermont Alta Vista
Clermont Beacon Ridge At Legen
Clermont Bridgestone At Legend
Clermont Cherry Kinoll Twnhs D
Clermont Clermont Heights
Clermont College Park Ph 01b L
Clermont Dearcroft At Legends
Clermont Devonshire At Kings R
Clermont Emerald Lakes Coop Lt
Clermont Farms 122325
Clermont Hartwood Reserve Ph 0
Clermont Hazelwood Sub
Clermont Heritage Hills Ph 01
Clermont Heritage Hills Ph 02
Clermont Highland Terraces
Clermont Hillcrest
Clermont Huntington At Kings R
Clermont Indian Hills
Clermont Indian Shores Rep Sub
Clermont Lake View Heights
Clermont Lakeview Pointe
Clermont Lost Lake Tr B
Clermont Magnolia Park Ph 03
Clermont Magnolia Park Ph I Lt
Clermont Nottingham At Legends
Clermont Park Place
Clermont Regency Hills Ph 03 L
Clermont Shady Nook
Clermont Skyridge Valley Ph 02
Clermont Skyridge Valley Ph 03
Clermont Somerset Estates
Clermont Summit Greens Ph 02b
Clermont Summit Greens Ph 02d
Clermont Summit Greens Ph 02e
Clermont Sunnyside
Clermont Sunset Heights
Clermont Sunset Village At Cle
Clermont West Stratford At Kin
Clermont Willows
Clermont Woodlawn Rep
Crescent Bay
Crescent Lake Club First Add
Crescent Lake Club Second Add
Crescent Ridge
Crescent West
Crescent West Sub
Crestview
Crestview Pb 71 Pg 58-62 Lot 7
Crestview Pb 71 Pg 5862 Lot 7
Crestview Ph Ii A Re
Crestview Ph Ii A Rep
Crestview Phase Ii
Crystal Cove
Devonshire At Kings Ridge Su
East Lake Estates Phase I
Featherstones Replatcaywood
Foxchase
Greater Hills
Greater Hills Ph 04
Greater Hills Ph 05
Greater Hills Ph 07
Greater Hills Phase 4
Greater Pines Ph 03
Greater Pines Ph 05
Greater Pines Ph 06
Greater Pines Ph 07
Greater Pines Ph 08 Lt 802
Greater Pines Ph 09 Lt 901 Bei
Greater Pines Ph Ii Sub
Groveland Farms 272225
Hammock Pointe
Hammock Pointe Sub
Hammock Reserve Sub
Hartwood Landing
Hartwood Lndg
Hartwood Lndg Ph 2
Harvest Landing
Harvest Lndgph 2a
Heritage Hills
Heritage Hills Ph 02
Heritage Hills Ph 2-a
Heritage Hills Ph 2a
Heritage Hills Ph 4a
Heritage Hills Ph 4a East
Heritage Hills Ph 4b
Heritage Hills Ph 5a
Heritage Hills Ph 5b
Heritage Hills Ph 6a
Heritage Hills Ph 6b
Heritage Hills Phase 2
Hidden Hills Ph Ii Sub
Highland Groves Ph I Sub
Highland Groves Ph Ii Sub
Highland Point Sub
Highlander Estates
Hills Clermont Ph 01
Hills Lake Louisa Ph 03
Hunters Run
Hunters Run Ph 2
Indian Hills
Indian Hills Sub
Innovation At Hidden Lake
Innovationhidden Lake
Johns Lake Estates
Johns Lake Estates Phase 2
Johns Lake Landing
Johns Lake Lndg Ph 3
Johns Lake Lndg Ph 4
Johns Lake Lndg Ph 5
Johns Lake North
Kings Ridge
Kings Ridge Brighton
Kings Ridge Devonshire
Kings Ridge Highgate
Kings Ridge Sussex
Kings Ridge | Brighton
Kings Ridge Sussex
Lake Clair Place
Lake Crescent Pines Sub
Lake Glona Shores
Lake Highlands Co
Lake Louisa Highlands
Lake Louisa Highlands Ph 01
Lake Louisa Highlands Ph 03 Lt
Lake Louisa Oaks Sub
Lake Minnehaha Shores
Lake Minneola Landing Sub
Lake Nellie Crossing
Lake Ridge Club First Add
Lake Susan Homesites
Lakeshore
Lakeview Pointe
Lost Lake
Lost Lake Tract E
Lot Lake F
Louisa Grande Sub
Madison Park Sub
Magnolia Bay Sub
Magnolia Island Sub
Magnolia Island Tr A
Magnolia Park Ph 1
Magnolia Pointe Ph 1
Magnolia Pointe Sub
Manchester At Kings Ridge Ph 0
Marsh Hammock Ph 02
Montclair Ph 01
Montclair Ph Ii Sub
Monte Vista Park Farms 082326
Mooringsclermont
Not Available-other
Not In Hernando
Not On The List
Nottingham At Legends
Oak Hill Estates Sub
Oranges Ph 02 The
Overlook At Lake Louisa
Overlook At Lake Louisa Ph 01
Overlook At Lake Louisa Ph 02
Palisades
Palisades Ph 01
Palisades Ph 02a
Palisades Ph 02b
Palisades Ph 3a
Pillars Rdg
Pillars Ridge
Pineloch Ph Ii Sub
Postal Colony
Postal Colony 352226
Preston Cove Sub
Reagans Run
Regency Hills Ph 03
Regency Hills Phase 3
Royal View Estates
Shores Of Lake Clair Sub
Shorewood Park
Sierra Vista Ph 01
Skyridge Valley Ph 01
Somerset Sub
South Hampton At Kings Ridge
Southern Fields Ph I
Southern Pines
Spring Valley Ph I Sub
Spring Valley Phase Iii
Summit Greens
Summit Greens Ph 01
Summit Greens Ph 01b
Summit Greens Ph 02
Summit Greens Ph 2d
Sunset Village At Clermont Ph
Sunshine Hills
Sunshine Hills Sub
Susans Landing
Susans Landing Ph 01
Susans Landing Ph 02
Sutherland At Kings Ridge
Swiss Fairways Ph One Sub
Terrace Grove
Timberlane Ph Ii Sub
Tuscany Estates
Vacation Village Condo
Village Green
Village Green Pt Rep Sub
Village Green Sub
Vista Grande
Vista Grande Ph I Sub
Vistas Sub
Waterbrooke
Waterbrooke Ph 1
Waterbrooke Ph 2
Waterbrooke Ph 3
Waterbrooke Ph 4
Waterbrooke Ph 6a
Waterbrooke Phase 6
Williams Place

- One Click Broker
- 800.557.8193
- Toll Free: 800.557.8193
- billing@brokeridxsites.com



