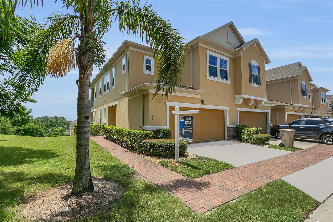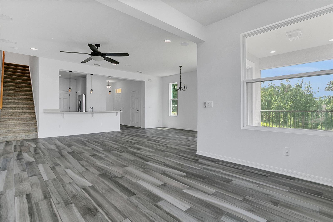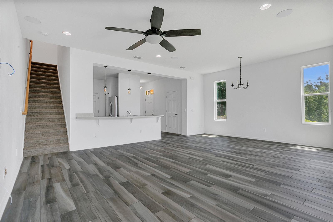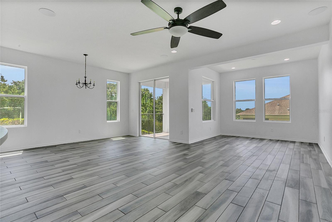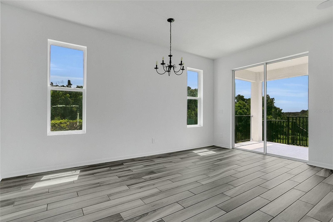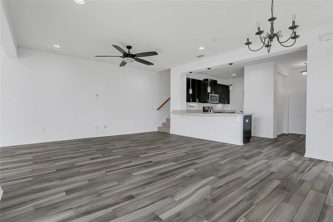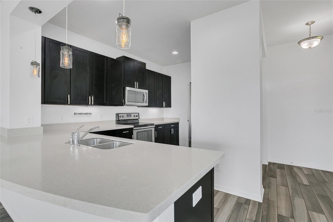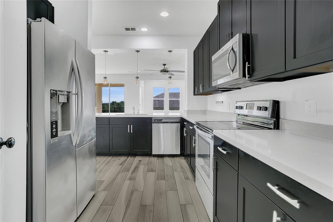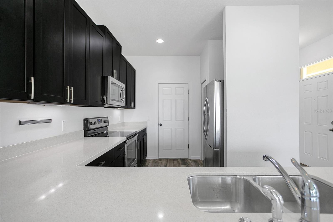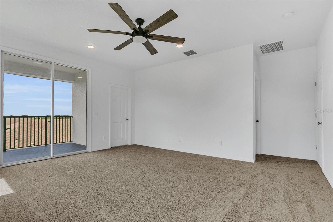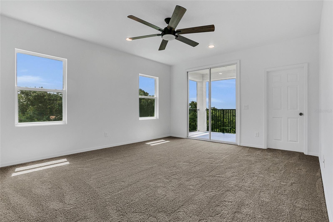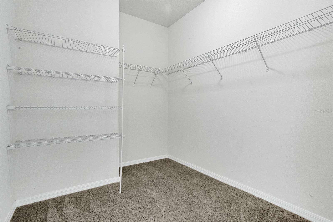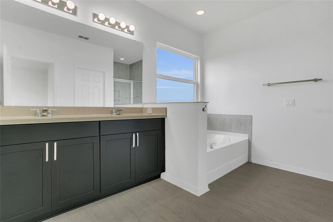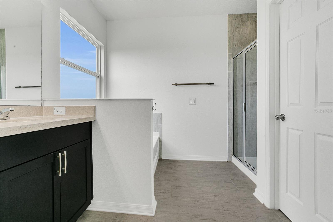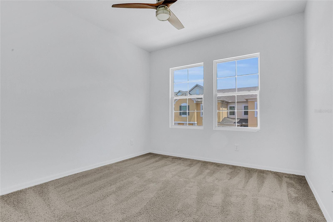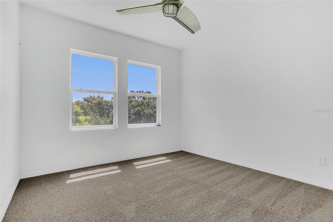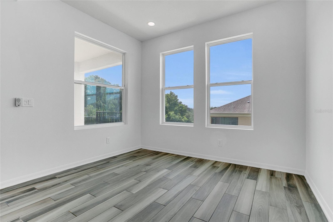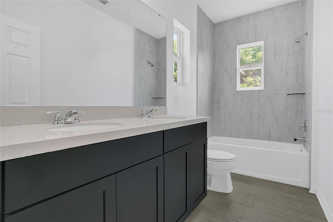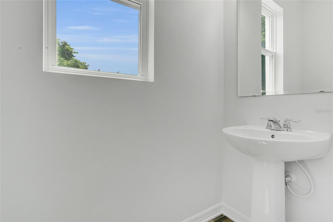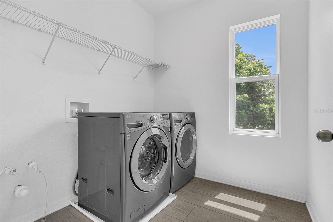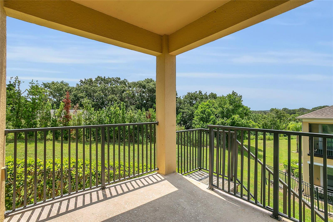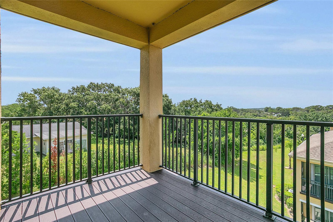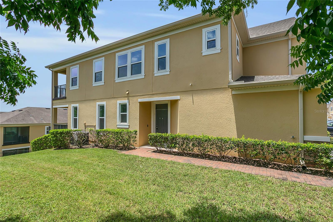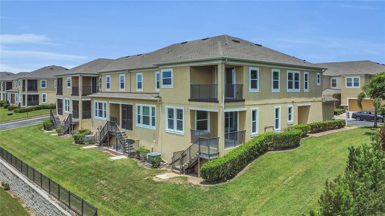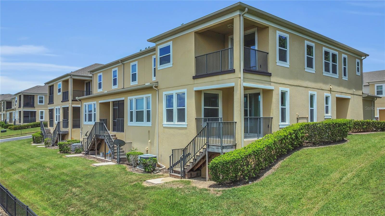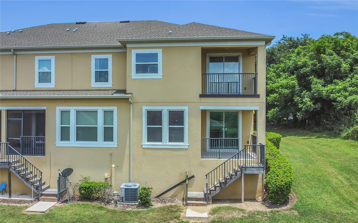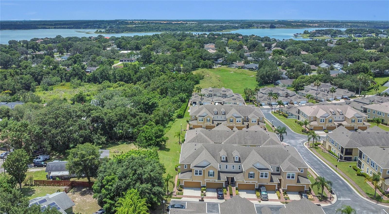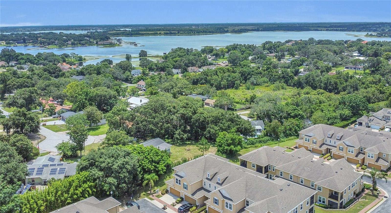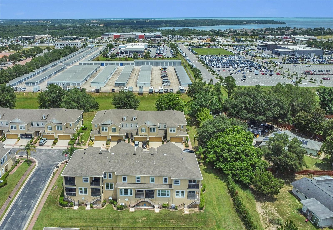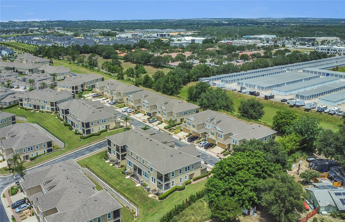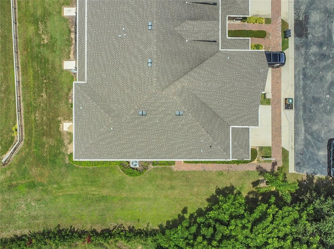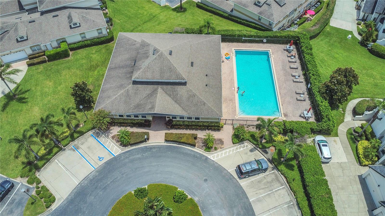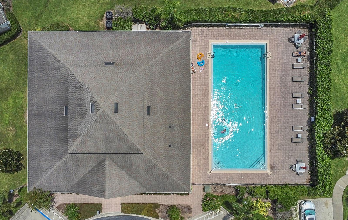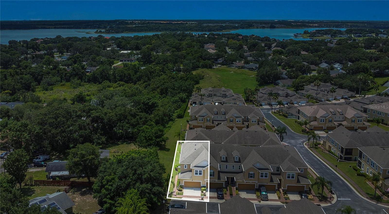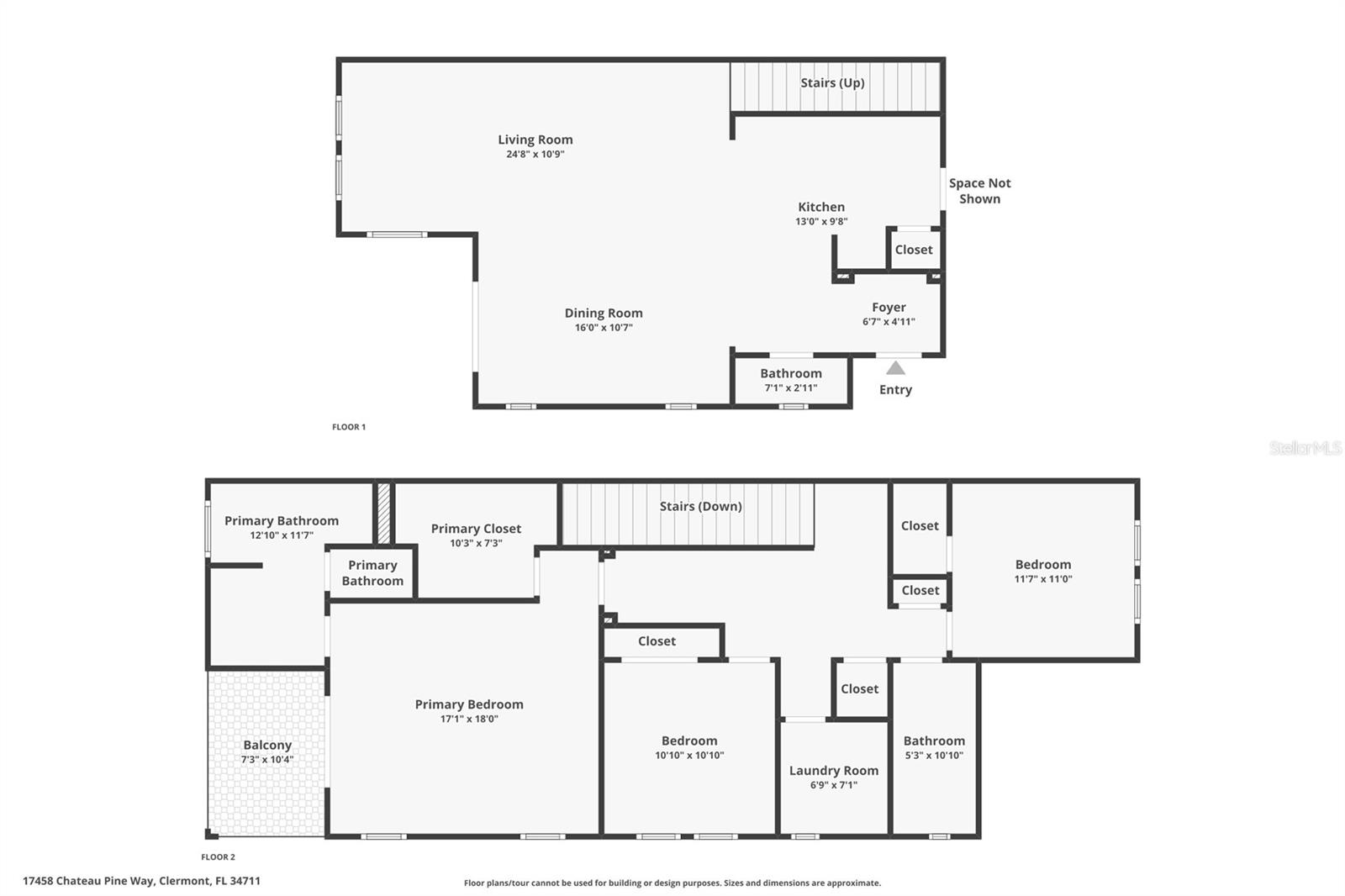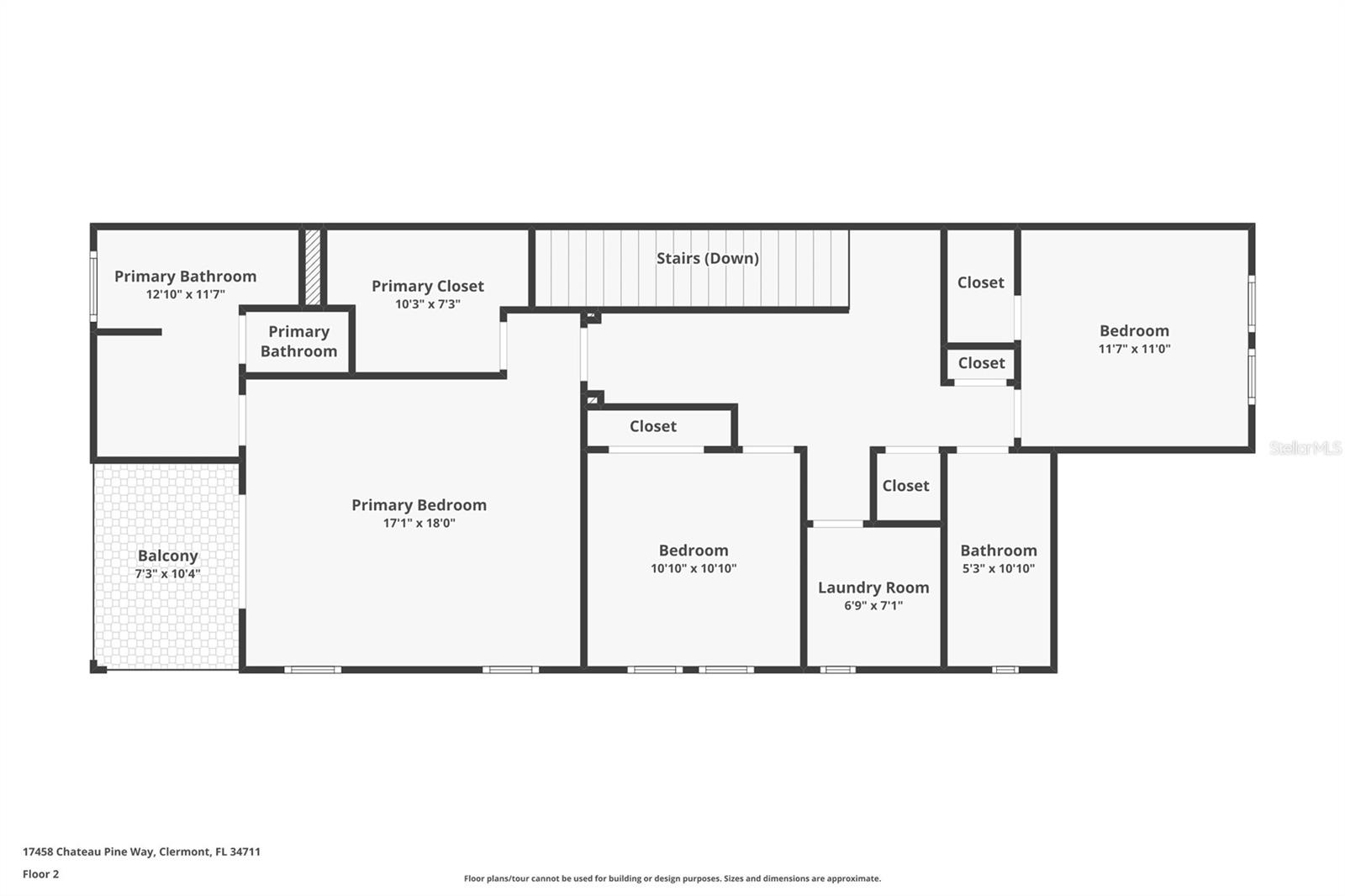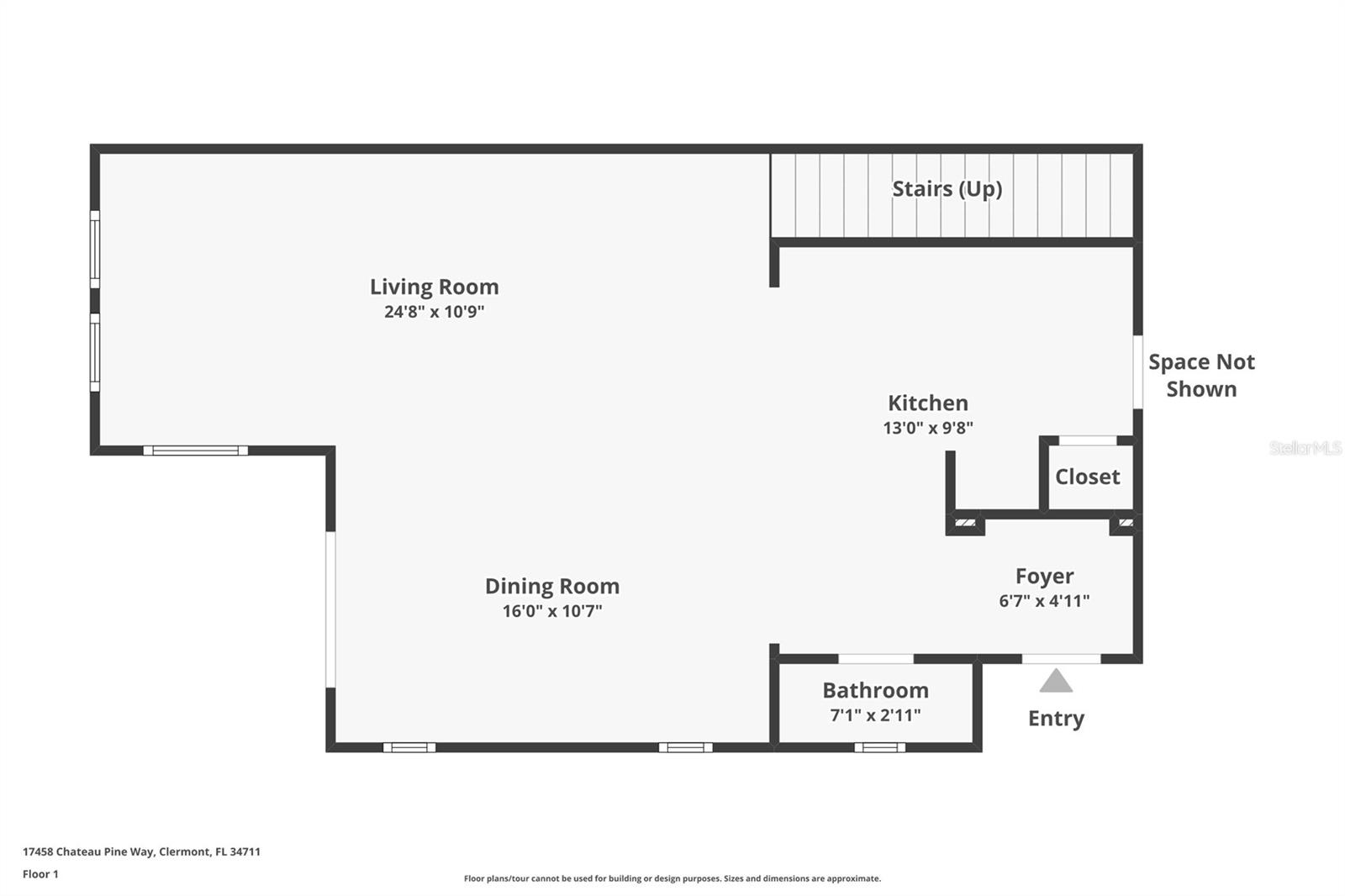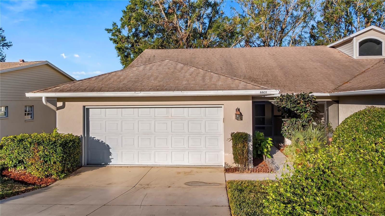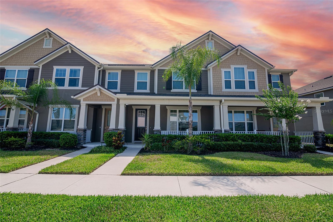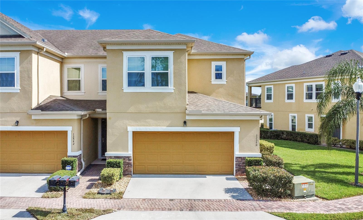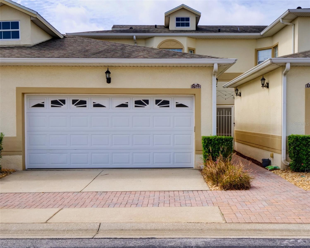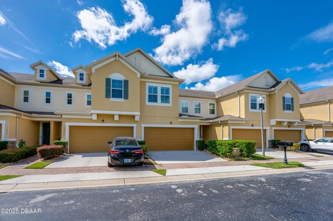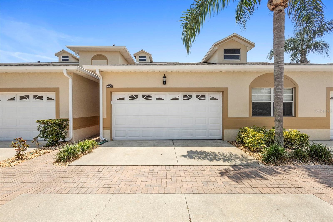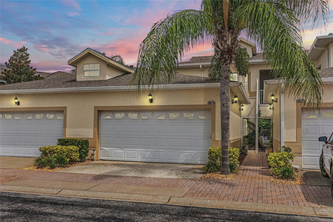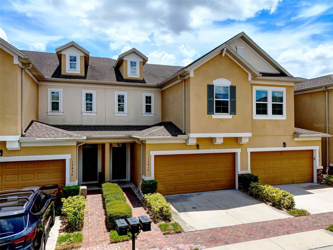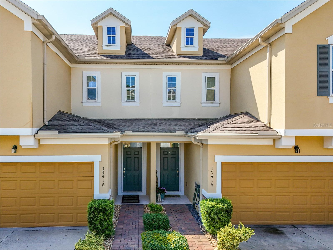17458 Chateau Pine Way, CLERMONT, FL 34711
Property Photos
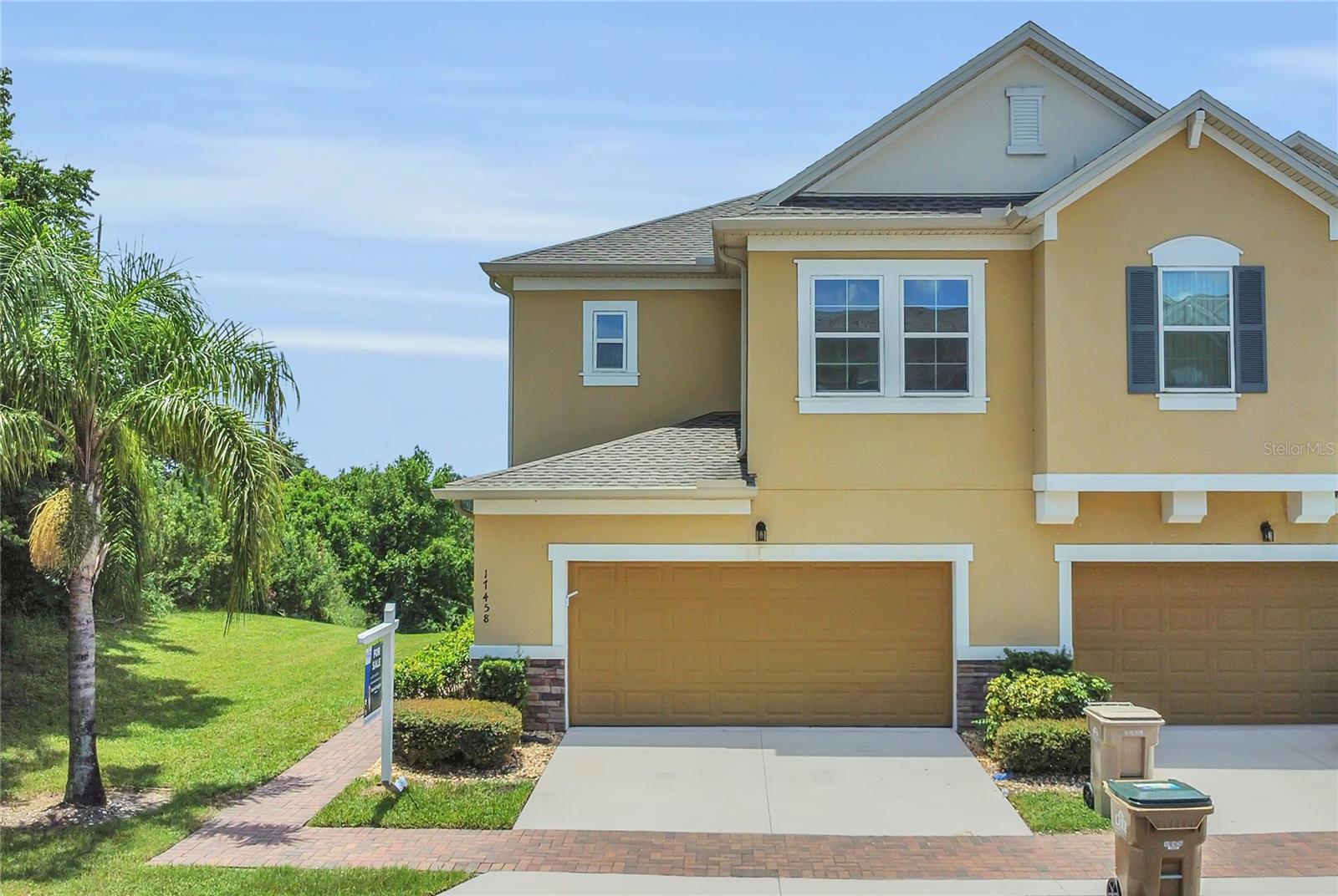
Would you like to sell your home before you purchase this one?
Priced at Only: $318,000
For more Information Call:
Address: 17458 Chateau Pine Way, CLERMONT, FL 34711
Property Location and Similar Properties
- MLS#: O6325564 ( Residential )
- Street Address: 17458 Chateau Pine Way
- Viewed: 40
- Price: $318,000
- Price sqft: $130
- Waterfront: No
- Year Built: 2018
- Bldg sqft: 2437
- Bedrooms: 3
- Total Baths: 3
- Full Baths: 2
- 1/2 Baths: 1
- Garage / Parking Spaces: 2
- Days On Market: 57
- Additional Information
- Geolocation: 28.5421 / -81.6661
- County: LAKE
- City: CLERMONT
- Zipcode: 34711
- Subdivision: Magnolia Pointe Ph 1
- Provided by: EXP REALTY LLC
- Contact: David Knight
- 888-883-8509

- DMCA Notice
-
DescriptionBEST PRICED PROPERTY IN THE COMMUNITY... VALUE! VALUE! VALUE! Live the lifestyle youve been dreaming of in this inviting 2 level town home located in the gated Magnolia Point communitybuilt in 2018! NEW ROOF (2018, maintained by the community), HVAC (2018), and WATER HEATER (2018) CARPET REPLACED (2025). This beautifully maintained home offers a roomy layout perfect for everyday living, with a private balcony, shaker cabinets, plenty of cabinet space, stainless steel appliances, and luxury tile flooring. Magnolia Point offers resort style amenities including a pool, gym, tennis and pickleball courts, basketball court, playground, picnic area, and private lake access with a boat ramp onto Johns Lake. Come experience the warmth and functionality of this welcoming homeschedule your private tour today! Seller offers closing cost assistance to buyers who use a preferred lender offering up to 1 percent of the loan amount for a one year rate buydown or closing credits for this home when financed! Seller may consider seller concessions with an acceptable offer.
Payment Calculator
- Principal & Interest -
- Property Tax $
- Home Insurance $
- HOA Fees $
- Monthly -
Features
Building and Construction
- Covered Spaces: 0.00
- Exterior Features: Balcony, Lighting, Sidewalk
- Flooring: Carpet, Tile
- Living Area: 1944.00
- Roof: Shingle
Garage and Parking
- Garage Spaces: 2.00
- Open Parking Spaces: 0.00
Eco-Communities
- Water Source: None
Utilities
- Carport Spaces: 0.00
- Cooling: Central Air
- Heating: Central
- Pets Allowed: Cats OK, Dogs OK
- Sewer: Public Sewer
- Utilities: Cable Connected, Electricity Connected, Sewer Connected, Underground Utilities, Water Connected
Finance and Tax Information
- Home Owners Association Fee Includes: Guard - 24 Hour, Common Area Taxes, Pool, Maintenance Structure, Maintenance Grounds, Private Road, Recreational Facilities, Security
- Home Owners Association Fee: 300.00
- Insurance Expense: 0.00
- Net Operating Income: 0.00
- Other Expense: 0.00
- Tax Year: 2024
Other Features
- Appliances: Dishwasher, Microwave, Refrigerator, Washer
- Association Name: Ellis Property Management
- Association Phone: Sentry Managemen
- Country: US
- Interior Features: Ceiling Fans(s), Thermostat
- Legal Description: MAGNOLIA POINTE PHASE 1 PB 67 PG 16-19 LOT 32 ORB 5074 PG 1419
- Levels: Two
- Area Major: 34711 - Clermont
- Occupant Type: Vacant
- Parcel Number: 25-22-26-1350-000-03200
- Views: 40
Similar Properties

- One Click Broker
- 800.557.8193
- Toll Free: 800.557.8193
- billing@brokeridxsites.com



