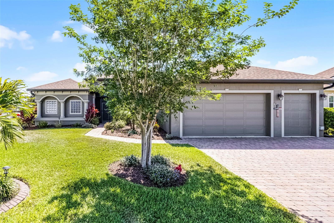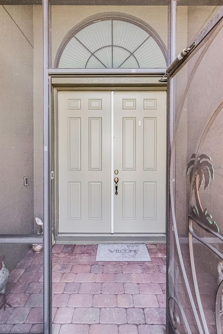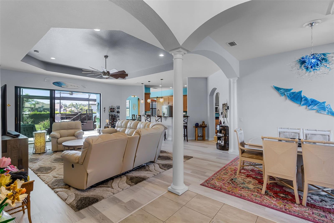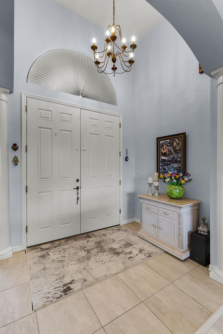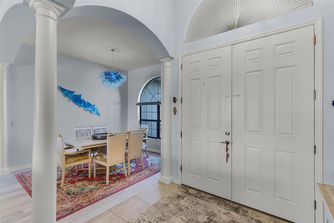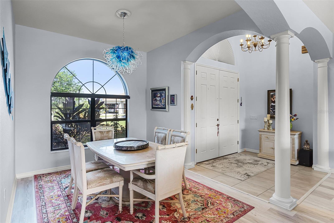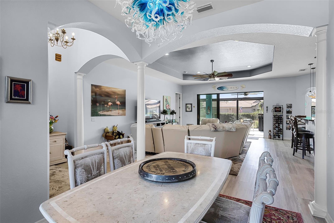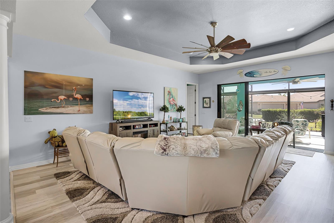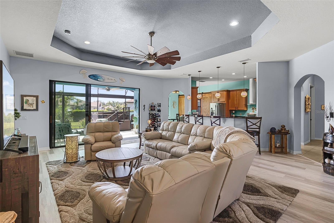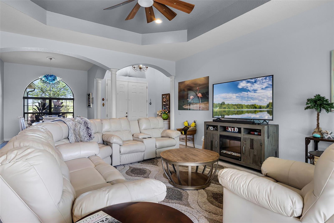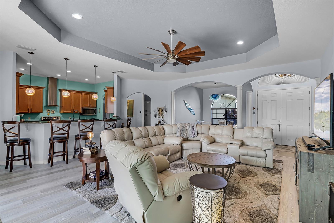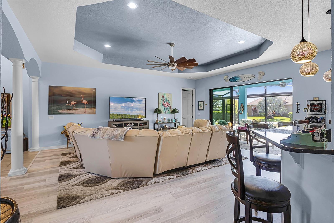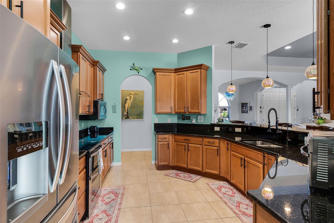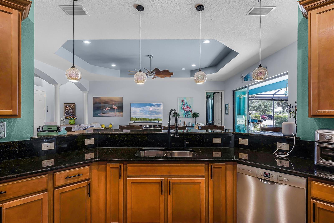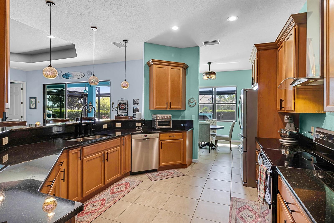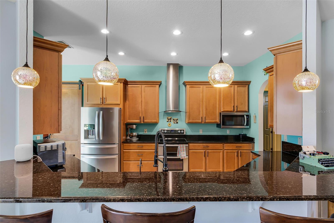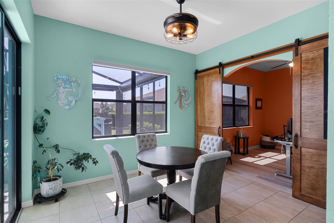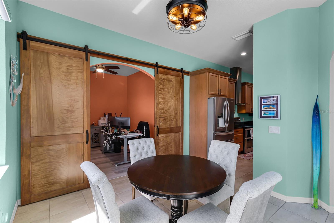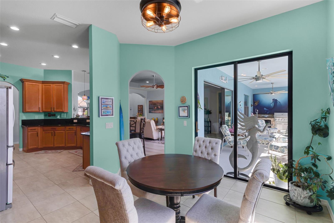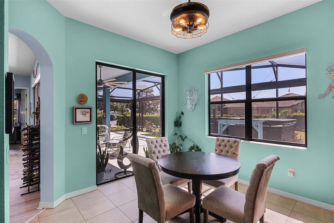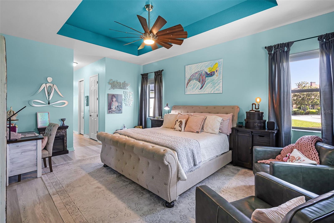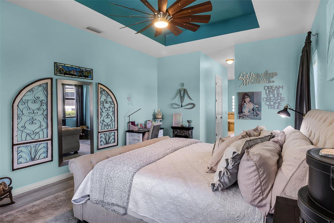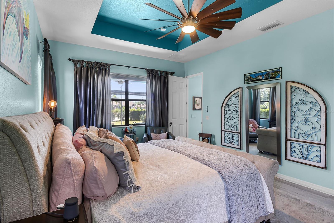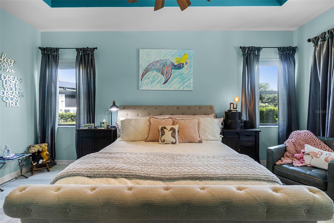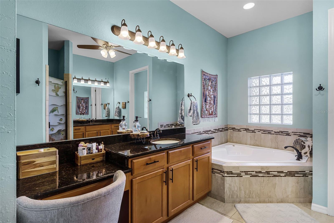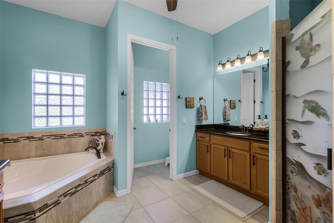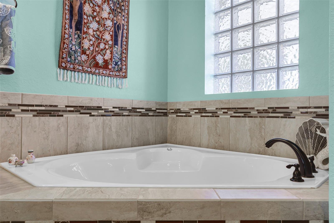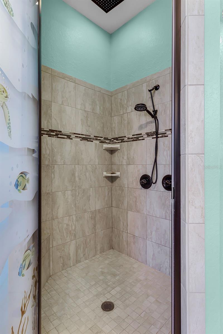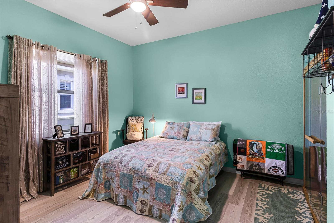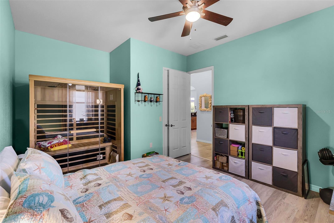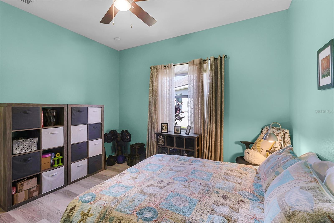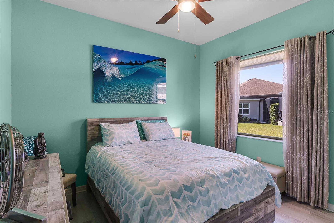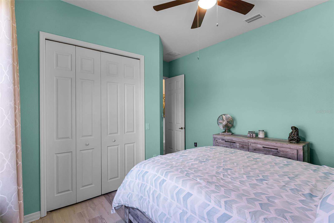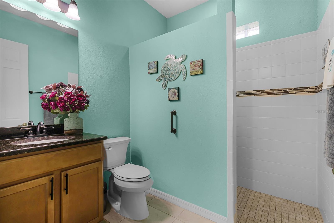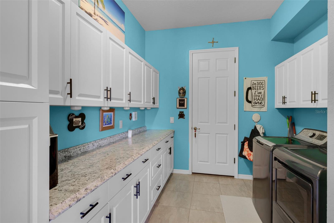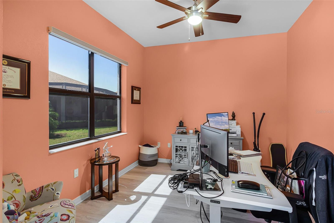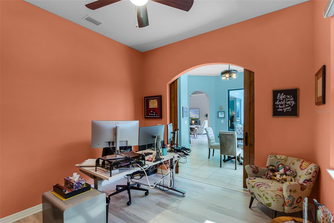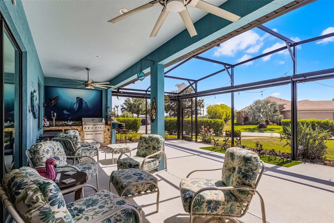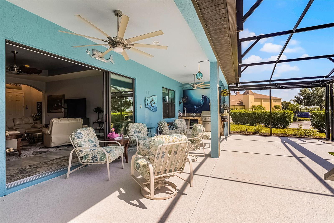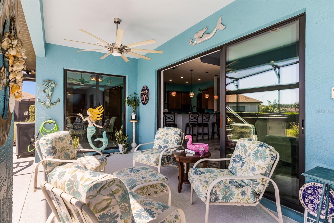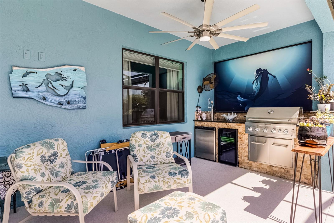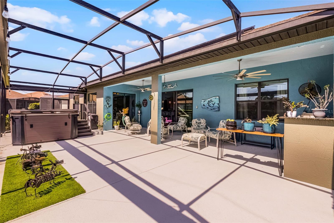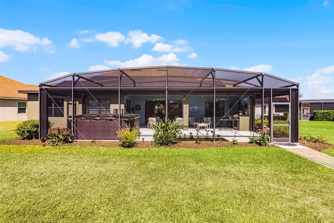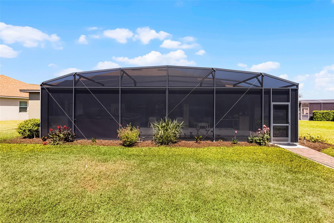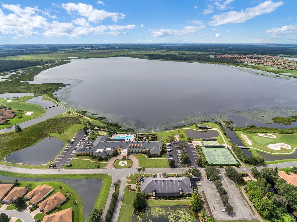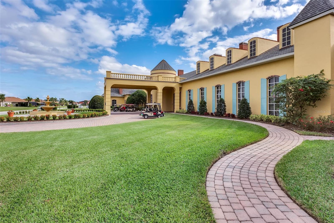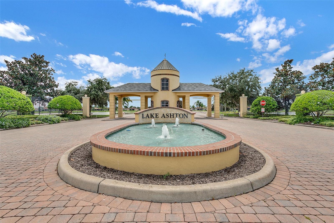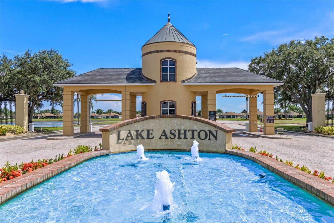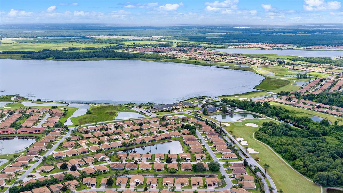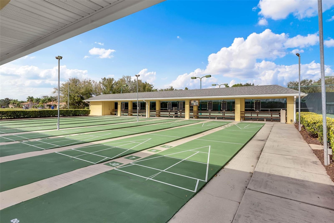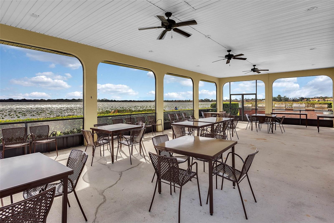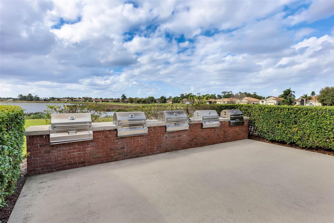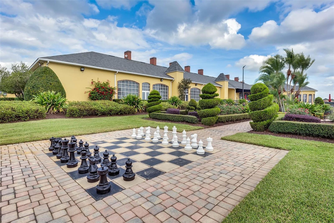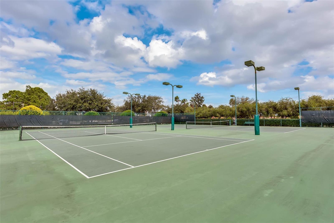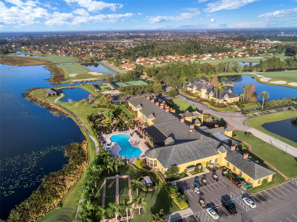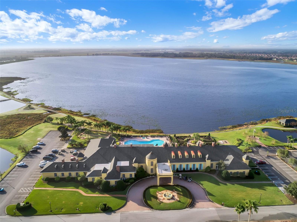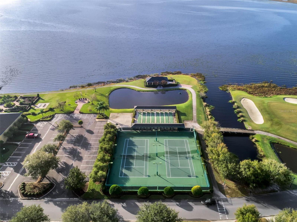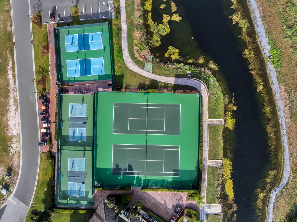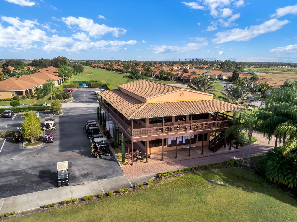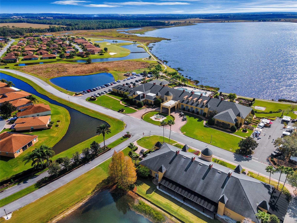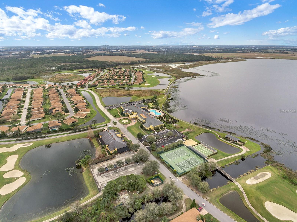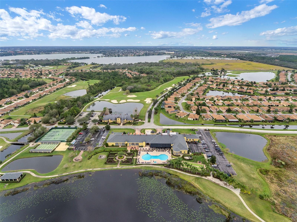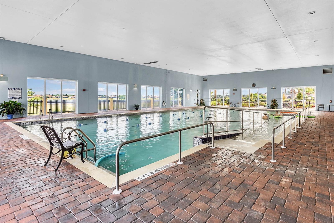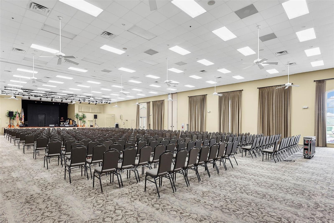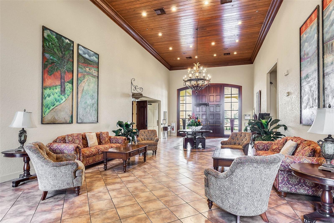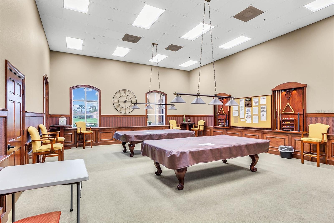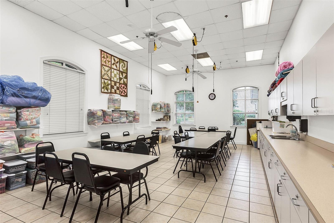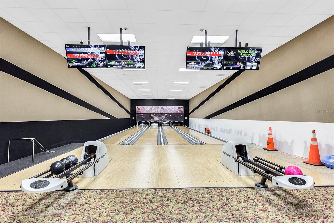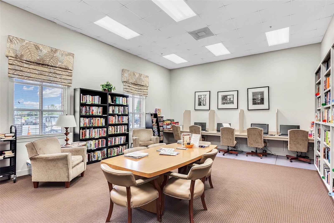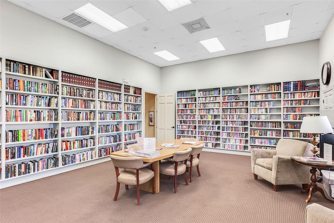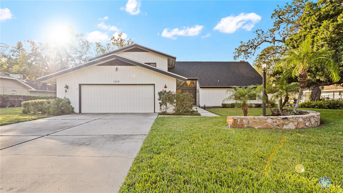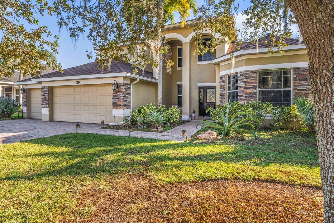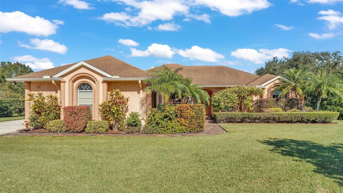1394 Oakmont Drive, WINTER HAVEN, FL 33884
Property Photos
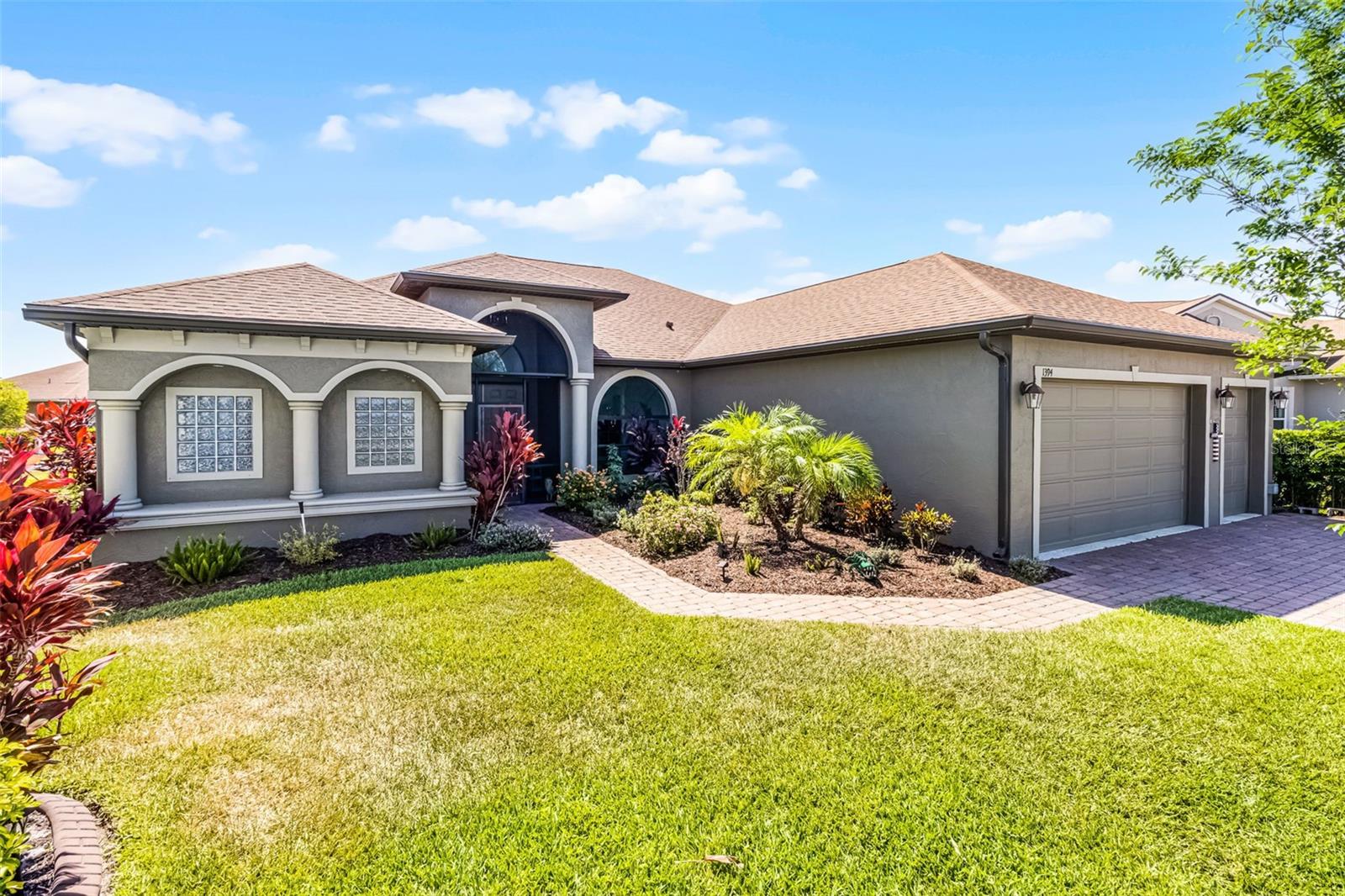
Would you like to sell your home before you purchase this one?
Priced at Only: $565,000
For more Information Call:
Address: 1394 Oakmont Drive, WINTER HAVEN, FL 33884
Property Location and Similar Properties
Adult Community
- MLS#: L4952569 ( Residential )
- Street Address: 1394 Oakmont Drive
- Viewed: 16
- Price: $565,000
- Price sqft: $154
- Waterfront: No
- Year Built: 2018
- Bldg sqft: 3678
- Bedrooms: 3
- Total Baths: 2
- Full Baths: 2
- Garage / Parking Spaces: 3
- Days On Market: 133
- Additional Information
- Geolocation: 27.9421 / -81.6677
- County: POLK
- City: WINTER HAVEN
- Zipcode: 33884
- Subdivision: Lake Ashton West Ph 2
- Provided by: AGILE GROUP REALTY
- Contact: Cindy Thornton
- 813-569-6294

- DMCA Notice
-
DescriptionBack on market! Buyer(s) contingency fell through. Discover an exceptional home for sale in the beautiful Lake Ashton Golf course community, which offers 24 hour security for peace of mind. This Ashton floor plan, with 2606 SqFt of living is thoughtfully designed with three bedrooms, two full baths, a den, and a flex room, providing ample space for both relaxation and entertainment. Step inside to find stunning laminate flooring and tile throughout, enhancing the home's aesthetic appeal. The gourmet kitchen is a chef's delight, featuring soft close solid wood 42 inch cabinets with elegant crown molding, stainless steel appliances, and luxurious granite countertops. The kitchen also boasts a beautiful vented hood, double convection ovens, and a microwave, making it perfect for culinary enthusiasts. The master bathroom is a haven of comfort, showcasing custom closets and a beautifully designed shower. The outdoor oversized lanai is truly breathtaking, complete with an outdoor kitchen featuring a stainless steel grill. This space is ideal for relaxation or exercise, highlighted by a Veranda 10 person hybrid swim spa. For added convenience and privacy, the patio includes remote control roller shades. This home also features beautiful upgraded landscaping and an upgraded irrigation system, ensuring a vibrant exterior. Energy efficiency is a priority with PAID OFF solar panels that come with a transferable warranty, while the oversized garage includes golf cart parking for added convenience. This home also features a generator that powers the entire house, ensuring comfort and convenience even during outages. With so many thoughtful upgrades, this home is a must see to truly appreciate its beauty and functionality. Dont miss the chance to make it yours. Call today for your private showing!!!
Payment Calculator
- Principal & Interest -
- Property Tax $
- Home Insurance $
- HOA Fees $
- Monthly -
Features
Building and Construction
- Covered Spaces: 0.00
- Exterior Features: Outdoor Grill, Outdoor Kitchen, Private Mailbox, Rain Gutters, Sliding Doors
- Flooring: Laminate, Tile
- Living Area: 2606.00
- Roof: Shingle
Land Information
- Lot Features: Cul-De-Sac, City Limits, Irregular Lot, Landscaped, Street Dead-End
Garage and Parking
- Garage Spaces: 3.00
- Open Parking Spaces: 0.00
- Parking Features: Driveway, Garage Door Opener, Golf Cart Garage, Golf Cart Parking, Guest, Other, Oversized
Eco-Communities
- Water Source: Public
Utilities
- Carport Spaces: 0.00
- Cooling: Central Air
- Heating: Central
- Pets Allowed: Yes
- Sewer: Public Sewer
- Utilities: Cable Available, Cable Connected, Public, Sewer Connected, Water Connected
Amenities
- Association Amenities: Clubhouse, Fitness Center, Gated, Golf Course, Pickleball Court(s), Pool, Spa/Hot Tub, Tennis Court(s), Trail(s)
Finance and Tax Information
- Home Owners Association Fee Includes: Guard - 24 Hour, Pool, Maintenance Grounds, Recreational Facilities, Security
- Home Owners Association Fee: 60.00
- Insurance Expense: 0.00
- Net Operating Income: 0.00
- Other Expense: 0.00
- Tax Year: 2024
Other Features
- Appliances: Cooktop, Dishwasher, Disposal, Dryer, Exhaust Fan, Indoor Grill, Kitchen Reverse Osmosis System, Microwave, Other, Range, Range Hood, Refrigerator, Washer, Water Softener
- Association Name: Karl Schroeder
- Association Phone: 863-325-5100
- Country: US
- Furnished: Negotiable
- Interior Features: Built-in Features, Ceiling Fans(s), Eat-in Kitchen, High Ceilings, Kitchen/Family Room Combo, Open Floorplan, Solid Wood Cabinets, Split Bedroom, Stone Counters, Walk-In Closet(s), Window Treatments
- Legal Description: LAKE ASHTON WEST PHASE II SOUTH PB 163 PG 40-46 LOT 867
- Levels: One
- Area Major: 33884 - Winter Haven / Cypress Gardens
- Occupant Type: Owner
- Parcel Number: 26-29-24-690599-008670
- Views: 16
Similar Properties
Nearby Subdivisions
Anderson Estates 6
Ashton Covey
Audubon Place
Bentley Place
Berryhill
Bridgewater Sub
Cedar Cove Ph 01
Crescent Pointe
Crystals Landing
Cypress Grove
Cypress Grove Ph 04
Cypress Landing Ph 01
Cypress Point
Cypress Pond
Cypresswood
Cypresswood Enclave Ph 01
Cypresswood Enclave Ph 02
Cypresswood Golf Villas
Cypresswood Golf Villas Gc2
Cypresswood Golf Villas Un 3 B
Cypresswood Meadows
Cypresswood Patio Homes
Cypresswood Plantations
Cypresswood Tennis Villas
Elbert Hills
Eloise Cove
Eloise Oaks
Eloise Pointe Estates
Eloise Woods East Lake Mariam
Eloise Woods Lake Mariam
Eloise Woods Lake Mariam Un
Eloise Woods Lake Roy
Elwood Heights
Emerald Palms
Estateslk Florence
Fla Highlands Co Sub
Fla Highlands Co Subdivision
Florida Highland Co
Fox Ridge Phase One
Gaines Cove
Garden Grove Oaks
Harbour Estates
Harmony At Lake Eloise
Harmony On Lake Eloise
Hart Lake Cove Ph 02
Haven Grove Manor
Heron Cay
Jackson Lndg
Lake Ashton West Ph 01
Lake Ashton West Ph 2
Lake Ashton West Ph Ii North
Lake Ashton West Ph Ii South
Lake Bess Country Club
Lake Daisy Estates
Lake Daisy Estates Phase 2
Lake Dexter Moorings
Lake Dexter Woods Ph 02
Lake Eloise
Lake Link Estates
Lake Mariam Hills Rep
Little Lake Estates
Mandolin
Mandolin 02
Morningside
Morningside Ph 02
Na
Not Applicable
Not On List
Orange Manor West Coop Inc
Orchid Spgs Vill 400 San Migue
Orchid Springs Patio Homes
Osprey Pointe
Overlook Rdg
Peace Creek Reserve 40's
Peace Creek Reserve 40s
Peace Creek Reserve 50s
Peace Crk Reserve
Peach Crossings
Planters Walk Ph 03
Reflections East Add
Reflections East Ph 01
Richmond Square Sub
Ruby Lake Ph 01
Ruby Lake Ph 4
Ruby Lake Ph 5
Ruby Lake Phase 3
Seasons At Annabelle Estates
South Roy Shores
Summit East Ph 01
Tennis Villascypresswood Bldg
Terranova Ph 04
Terranova Phase Iv
Traditiions Ph 1
Traditions
Traditions Ph 01
Traditions Ph 02
Traditions Ph 1
Traditions Ph 2a
Traditions Villas
Valenciawood Hills
Valhalla
Villa Mar
Villa Mar Phase 3
Villamar
Villamar Ph 2
Villamar Ph 2a
Villamar Ph 3
Villamar Ph 4
Villamar Ph 5
Villamar Ph 6
Villamar Ph Four
Villamar Phase 3
Villamar Phase 5
Villamar Phase I
Whispering Trails Ph 01
Winter Haven West
Woodpointe Phase Three
Wyndham At Lake Winterset

- One Click Broker
- 800.557.8193
- Toll Free: 800.557.8193
- billing@brokeridxsites.com



