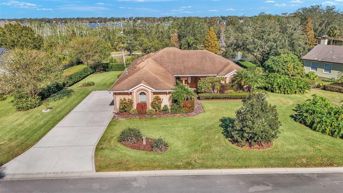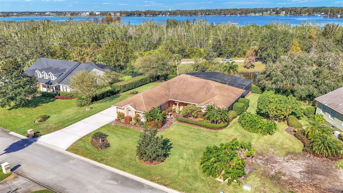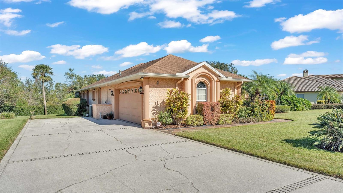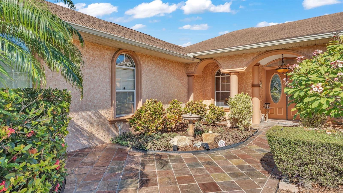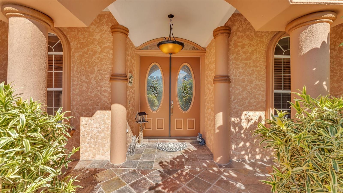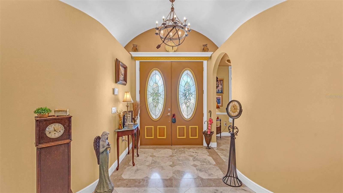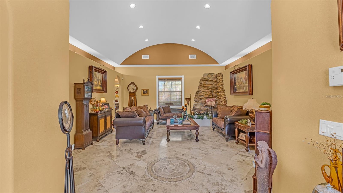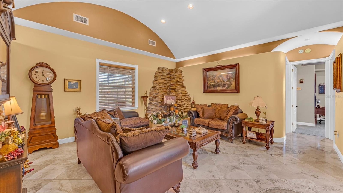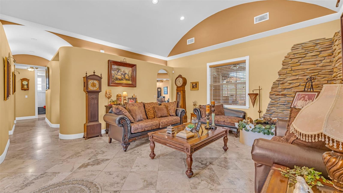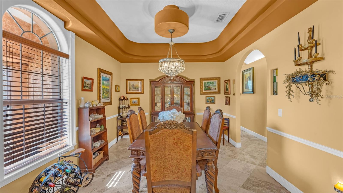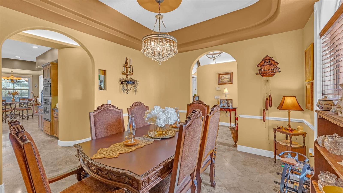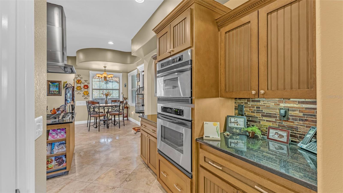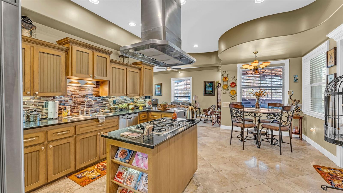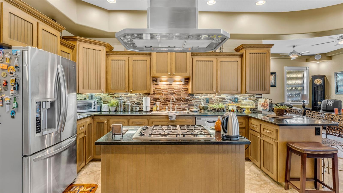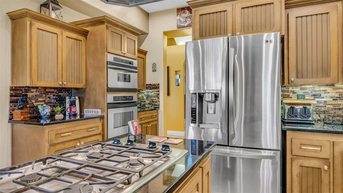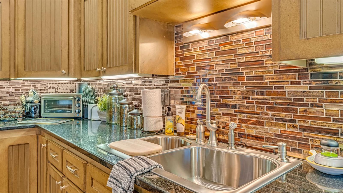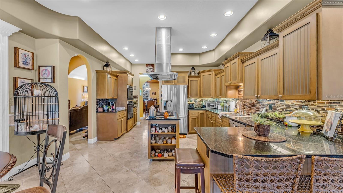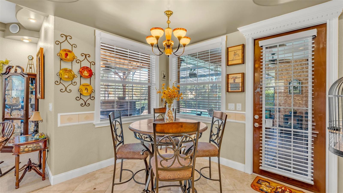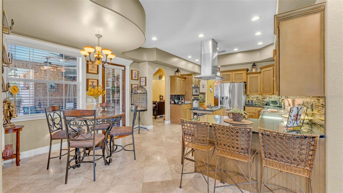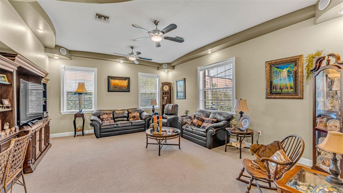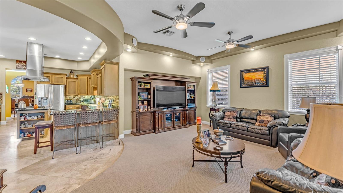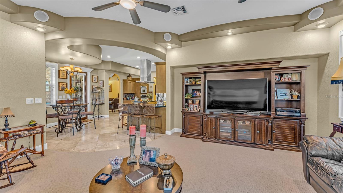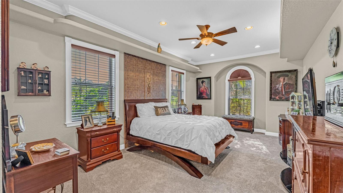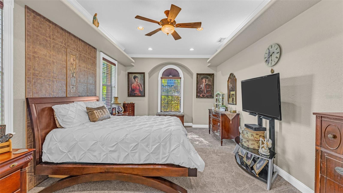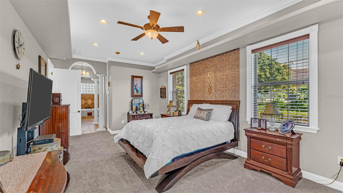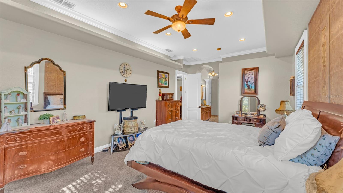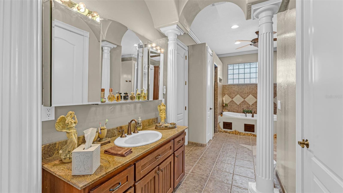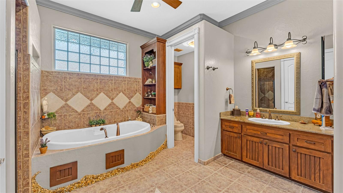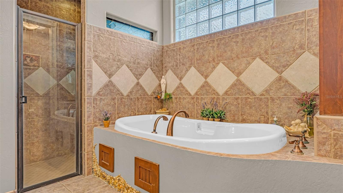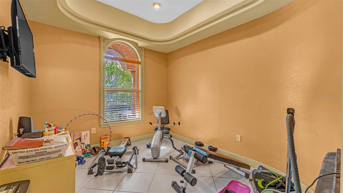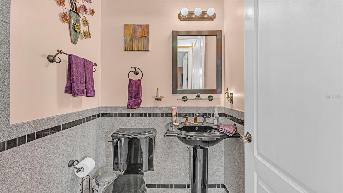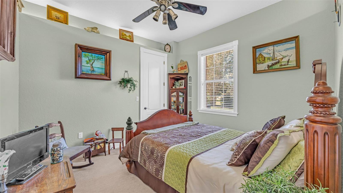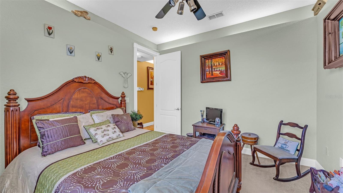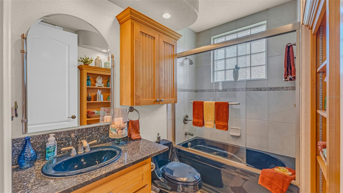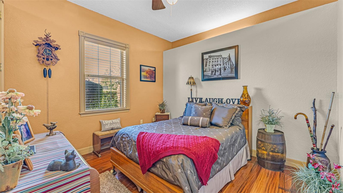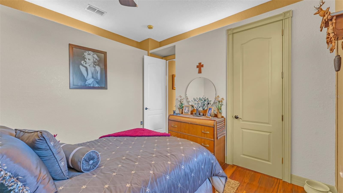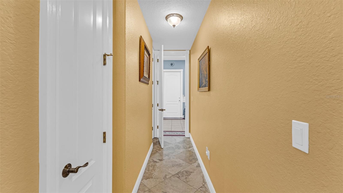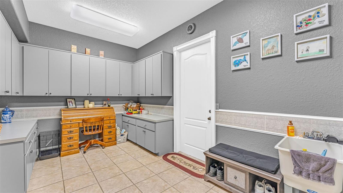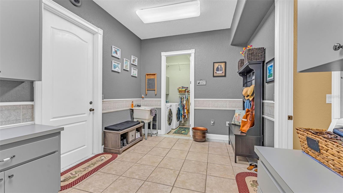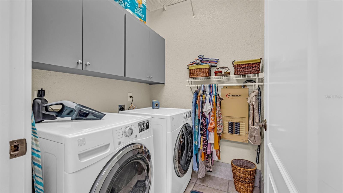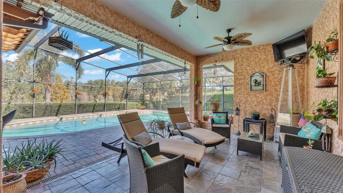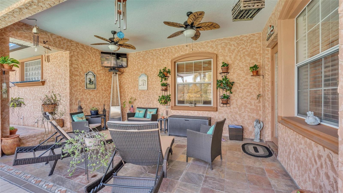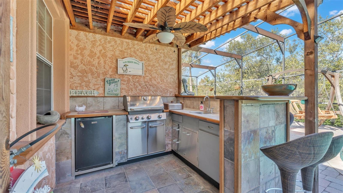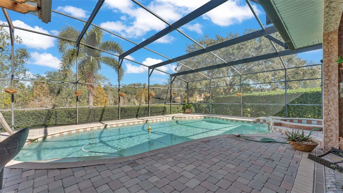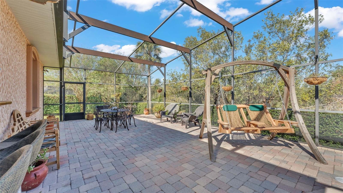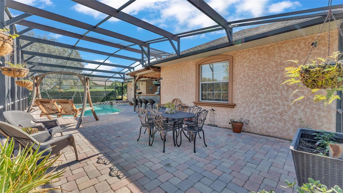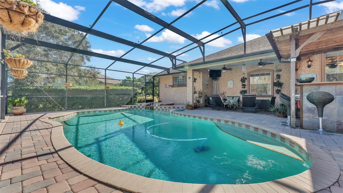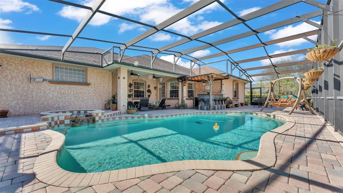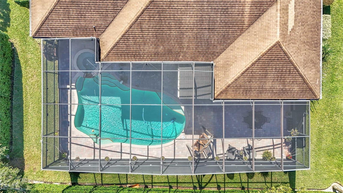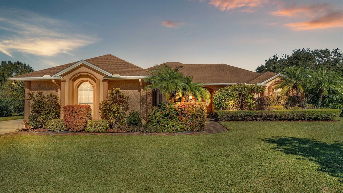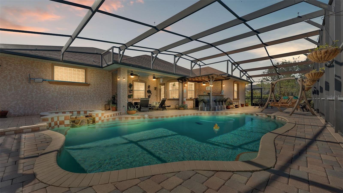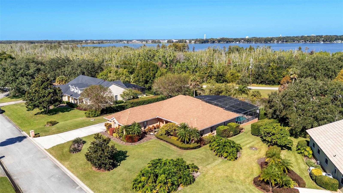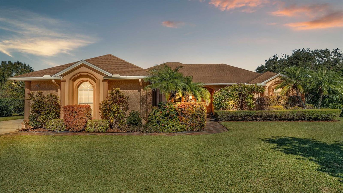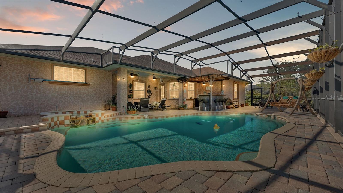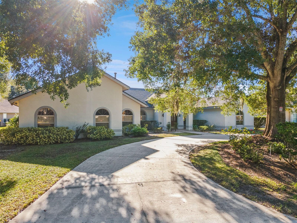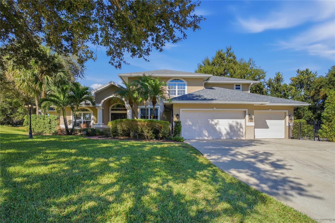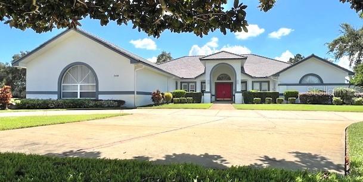3206 Heron Cove, WINTER HAVEN, FL 33884
Active
Property Photos
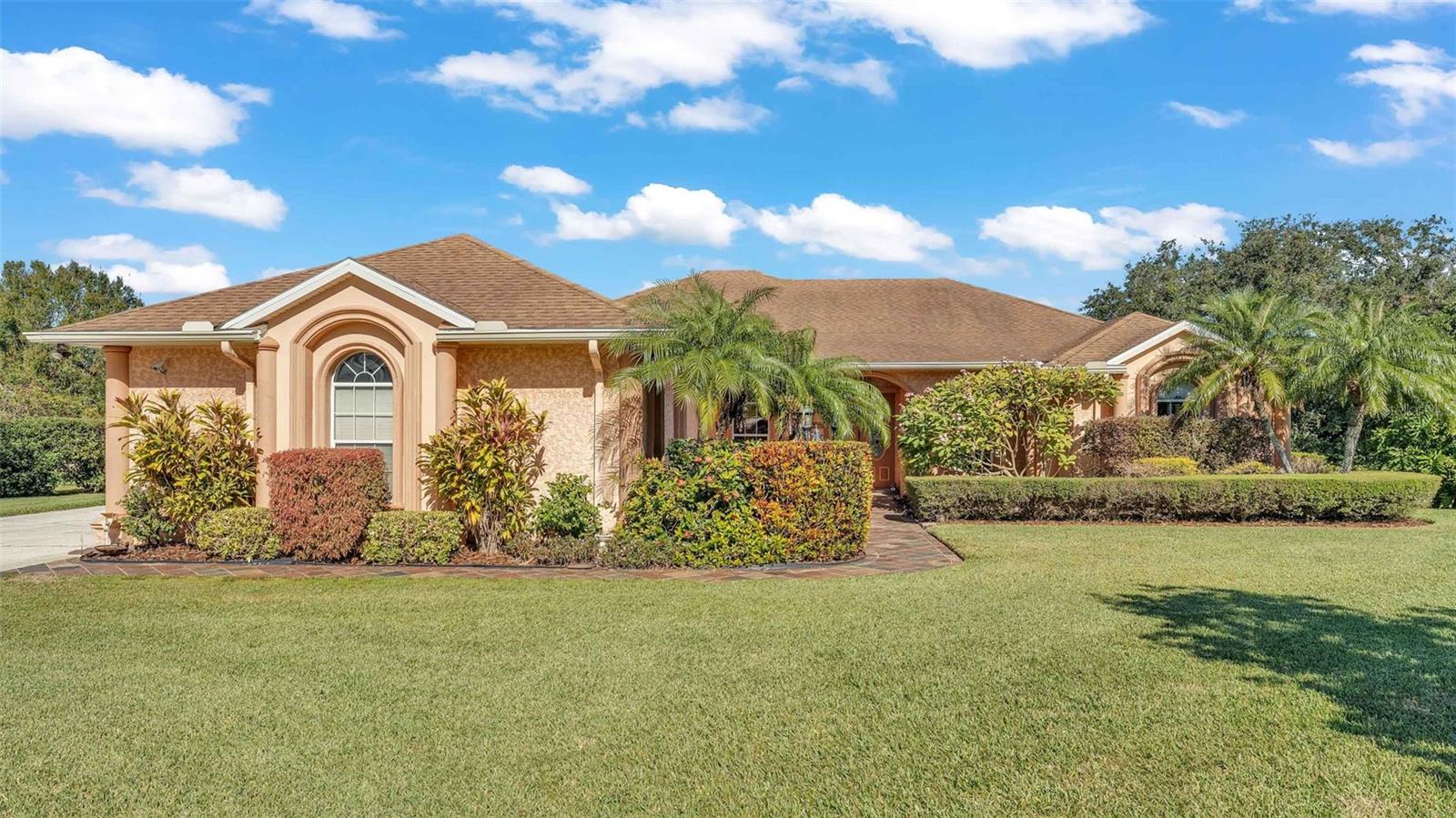
Would you like to sell your home before you purchase this one?
Priced at Only: $629,900
For more Information Call:
Address: 3206 Heron Cove, WINTER HAVEN, FL 33884
Property Location and Similar Properties
- MLS#: L4949141 ( Residential )
- Street Address: 3206 Heron Cove
- Viewed: 259
- Price: $629,900
- Price sqft: $157
- Waterfront: No
- Year Built: 2002
- Bldg sqft: 4006
- Bedrooms: 3
- Total Baths: 3
- Full Baths: 2
- 1/2 Baths: 1
- Garage / Parking Spaces: 2
- Days On Market: 425
- Additional Information
- Geolocation: 27.9902 / -81.7157
- County: POLK
- City: WINTER HAVEN
- Zipcode: 33884
- Subdivision: Heron Cay
- Elementary School: John Snively Elem
- Middle School: Denison
- High School: Lake Region
- Provided by: THE MARKET REALTY COMPANY
- Contact: Cindy Strouse
- 863-999-4643

- DMCA Notice
-
DescriptionBACK ON MARKET! Welcome to 3206 Heron Cove. As you step into the foyer, you'll find an expansive main living area which boasts spacious living & dining areas, as well as a large family room. These areas, combined with a luxury kitchen create an unbelievable space for your loved ones to gather. The kitchen flaunts tons of cabinetry & granite counters, a cooking island, a HUGE walk in pantry, a breakfast bar, casual dining nook, and it comes fully equipped with all of the appliances. So much space and versatility for entertaining. Each of the bedrooms are generously sized and a split layout lends everyone privacy of their own. Youll especially love the master suite. It has a large private bathroom with a jetted tub, a step in shower, separate vanity/sinks, and dual walk in closets with organizers making it easy to share space without much overlap. In addition to the bedrooms, there's also an office, as well as a bonus room that could also be used as a home office or craft/hobby room. Outdoors is just as impressive as the interior and has its own list of fantastic amenities. There is a wonderful screened lanai that houses a heated swimming pool & spa and has a large covered area with summer kitchen. Overlooking the large backyard, its sure to be your favorite spot to relax & entertain. Too many to list, the extras & improvements here include high & tray ceilings and 8' doors throughout, an inside laundry rm (appliances included), dual CHA systems, a security system, an irrigation system, a whole house generator system, and much more. Situated on a little less than acre in a quiet, exclusive gated community, this fabulous find is conveniently located with easy access to shopping and restaurants. BRAND NEW ROOF INSTALLED 10/2025! Schedule your appointment today!
Payment Calculator
- Principal & Interest -
- Property Tax $
- Home Insurance $
- HOA Fees $
- Monthly -
Features
Building and Construction
- Covered Spaces: 0.00
- Exterior Features: Outdoor Kitchen
- Flooring: Carpet, Tile, Wood
- Living Area: 3050.00
- Roof: Shingle
Land Information
- Lot Features: Paved
School Information
- High School: Lake Region High
- Middle School: Denison Middle
- School Elementary: John Snively Elem
Garage and Parking
- Garage Spaces: 2.00
- Open Parking Spaces: 0.00
- Parking Features: Garage Door Opener
Eco-Communities
- Pool Features: Gunite, Heated, In Ground, Screen Enclosure
- Water Source: Public
Utilities
- Carport Spaces: 0.00
- Cooling: Central Air
- Heating: Central
- Pets Allowed: Yes
- Sewer: Public Sewer
- Utilities: BB/HS Internet Available, Cable Connected, Electricity Connected, Natural Gas Connected, Public, Sewer Connected, Sprinkler Well, Water Connected
Finance and Tax Information
- Home Owners Association Fee Includes: Cable TV, Internet, Private Road, Security
- Home Owners Association Fee: 1200.00
- Insurance Expense: 0.00
- Net Operating Income: 0.00
- Other Expense: 0.00
- Tax Year: 2024
Other Features
- Appliances: Built-In Oven, Cooktop, Dishwasher, Disposal, Dryer, Gas Water Heater, Microwave, Refrigerator, Washer
- Association Name: Michael Ort
- Association Phone: 863-332-3081
- Country: US
- Interior Features: Ceiling Fans(s), Eat-in Kitchen, High Ceilings, Primary Bedroom Main Floor, Solid Surface Counters, Split Bedroom, Stone Counters, Tray Ceiling(s), Walk-In Closet(s)
- Legal Description: HERON CAY PB 96 PGS 13 & 14 LOT 20
- Levels: One
- Area Major: 33884 - Winter Haven / Cypress Gardens
- Occupant Type: Owner
- Parcel Number: 26-29-04-664013-000200
- Possession: Close Of Escrow
- Views: 259
Similar Properties
Nearby Subdivisions
Anderson Estates 6
Audubon Place
Bentley Place
Berryhill
Bretton Ridge
Crescent Pointe
Crescent View
Crystals Landing
Cypress Grove
Cypress Grove Ph 04
Cypress Landing Ph 01
Cypress Point
Cypress Pond
Cypresswood
Cypresswood Enclave Ph 01
Cypresswood Enclave Ph 02
Cypresswood Golf Villas
Cypresswood Golf Villas Bldg G
Cypresswood Golf Villas Gc2
Cypresswood Golf Villas Gi4
Cypresswood Mdws
Cypresswood Meadows
Cypresswood Palma Ceia
Cypresswood Patio Homes
Cypresswood Plantations
Cypresswood Tennis Villas
Dugger Rep
Elbert Hills
Eloise Cove
Eloise Pointe Estates
Eloise Woods Lake Mariam Un
Eloise Woods Lake Ring
Eloise Woods Lake Roy
Eloise Woods West Lake Florenc
Emily Estates
Estateslk Florence
Fla Highlands Co Sub
Florida Highland Co
Fox Ridge Ph 01
Fox Ridge Phase One
Gaines Cove
Garden Grove Oaks
Garden Grove South Ph 01 02
Gardens Interlochen
Harmony At Lake Eloise
Harmony On Lake Eloise
Harmony On Lake Eloise Phase 1
Harmony On Lake Eloise Phase 2
Harmony On Lake Eloise Phase 4
Harmonylk Eloise Ph 1
Hart Lake Cove Ph 02
Heron Cay
Highland Harbor
Interlochen
Jackson Lndg
Lake Ashton W Ph 2 S
Lake Ashton West Ph 01
Lake Ashton West Ph Ii North
Lake Ashton West Ph Ii South
Lake Bess Country Club
Lake Daisy Estates
Lake Daisy Estates Phase 2
Lake Daisywood
Lake Dexter Moorings
Lake Dexter Woods 01
Lake Dexter Woods Ph 02
Lake Link Estates
Lake Mariam Hills Rep
Lakewood
Lakewood Add
Mandolin
Mandolin 02
Morningside
Orchid Spgs Patio Homes
Orchid Springs Patio Homes
Orleans
Osprey Pointe
Overlook Estates
Overlook Ests Ph 3
Overlook Rdg
Peace Creek Reserve
Peace Creek Reserve 40's
Peace Creek Reserve 40s
Peace Creek Reserve 50s
Peace Crk Reserve
Peach Crossings
Planters Walk Ph 03
Reflections East Ph 02
Richmond Square Sub
Ruby Lake Ph 02
Ruby Lake Ph 03
Ruby Lake Ph 04
Summerhaven Shores
Summit East Ph 01
Summit East Ph 02
Sundance Ranch Estates
Terranova Ph 01
Terranova Ph 04
Terranova Ph 05a
Traditiions Ph 1
Traditions Ph 01
Traditions Ph 02
Traditions Ph 1
Traditions Ph 2a
Traditions Villas
Trails Tr 22
Tuscany At Winterset
Valhalla
Villa Mar
Villa Mar 40's
Villa Mar 40s
Villa Mar Phase 3
Villamar
Villamar Ph 1
Villamar Ph 2
Villamar Ph 2a
Villamar Ph 3
Villamar Ph 4
Villamar Ph 5
Villamar Ph 6
Villamar Ph Four
Villamar Phase 3
Villamar Phase 6
Villamar Phase 6 Pb 203 Pg 71
Villamar Phase 6 And Phase 6d
Villamar Phase 7
Villamar Phase 7 Pb 211 Pgs 50
Villamar Phase I
Whispering Trails Ph 01
Whispering Trails Ph 02
Winterset Gardens
Wyndsor At Lake Winterset

- One Click Broker
- 800.557.8193
- Toll Free: 800.557.8193
- billing@brokeridxsites.com



