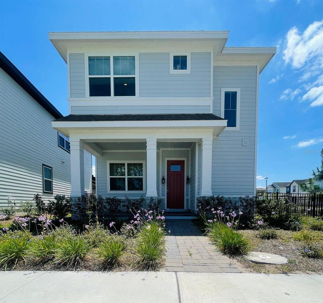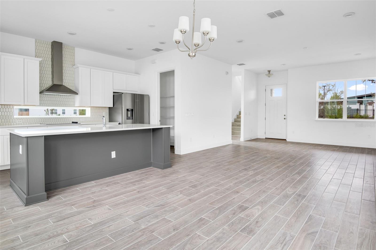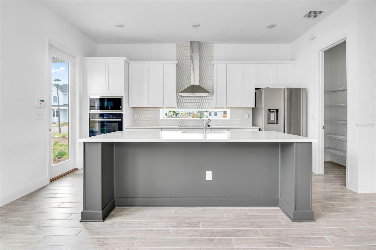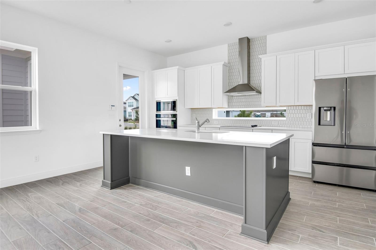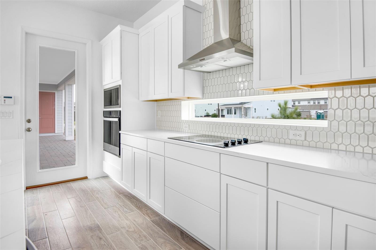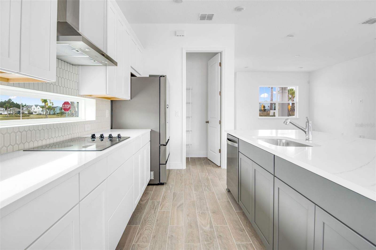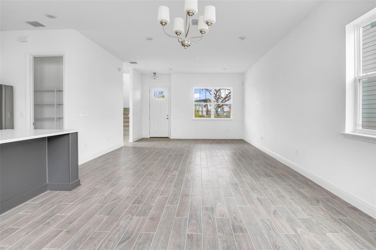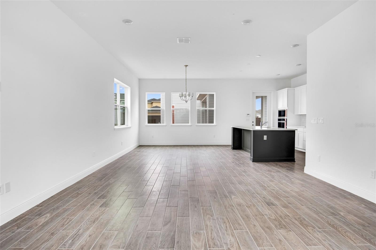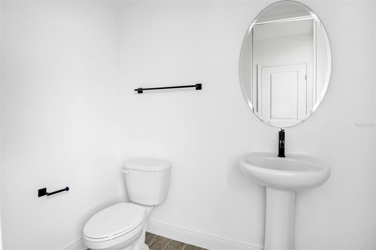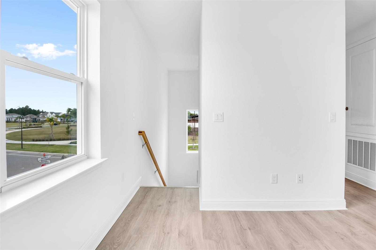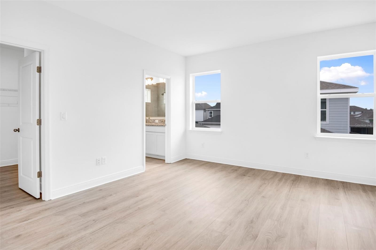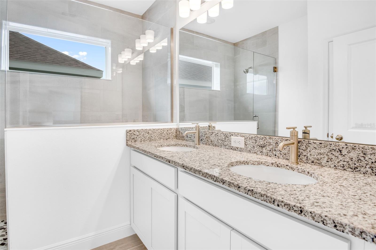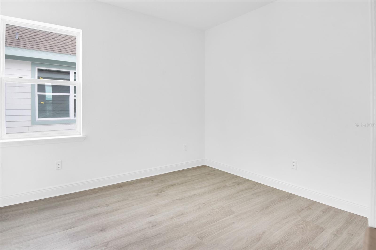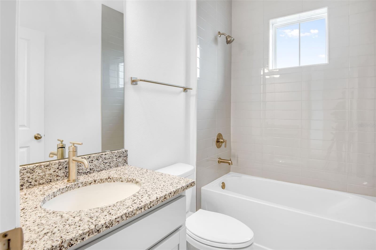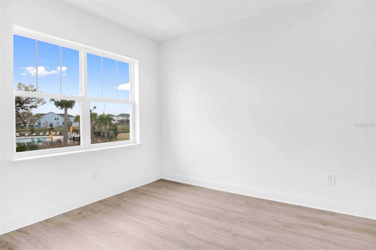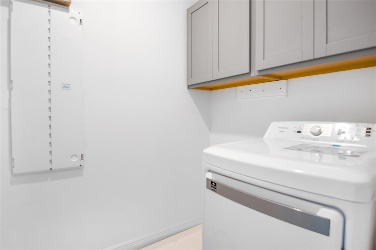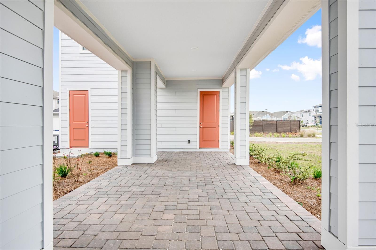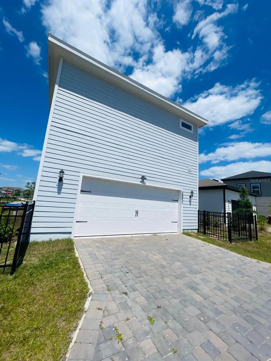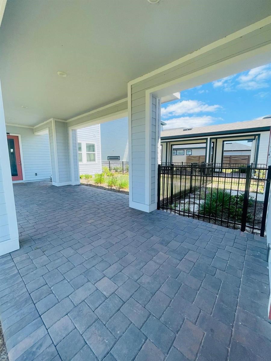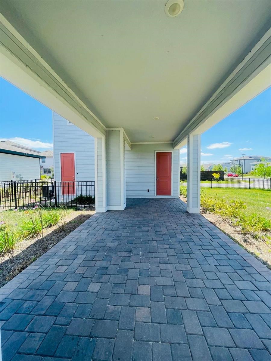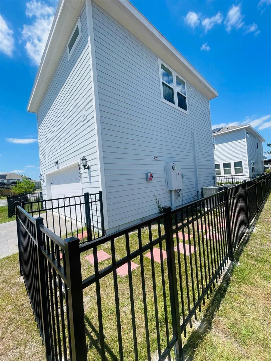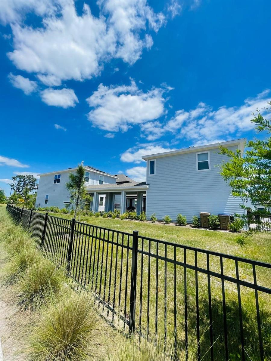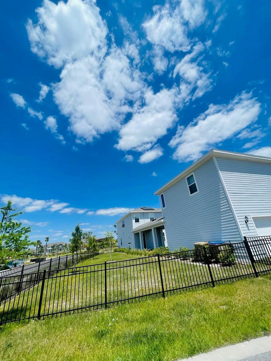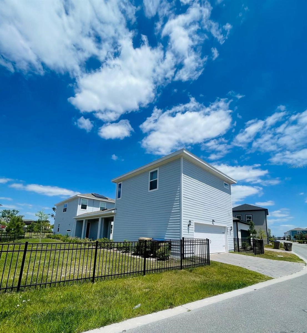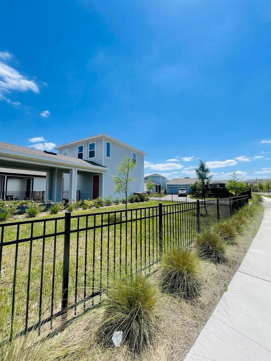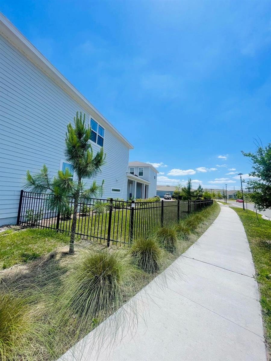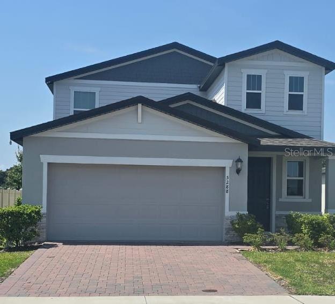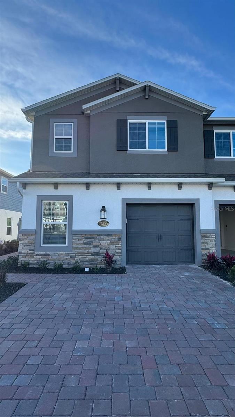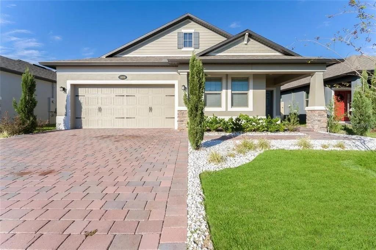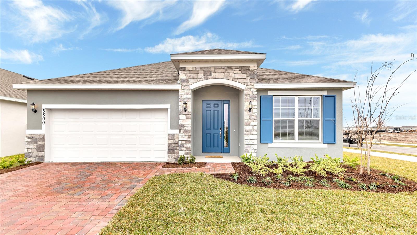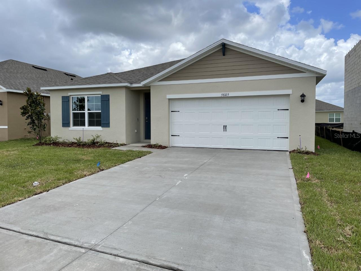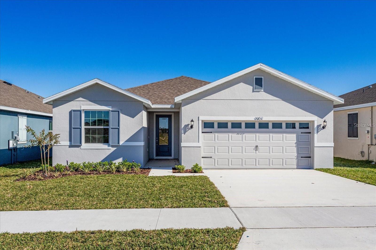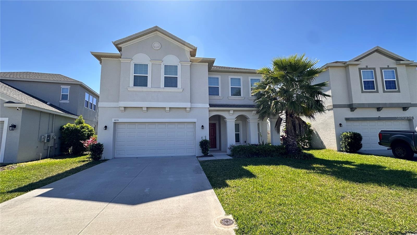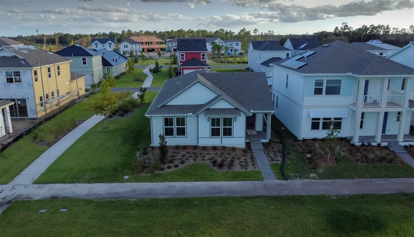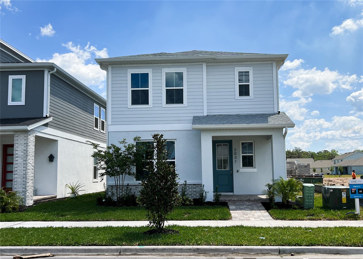6492 Barnstorm Way, ST CLOUD, FL 34771
Property Photos
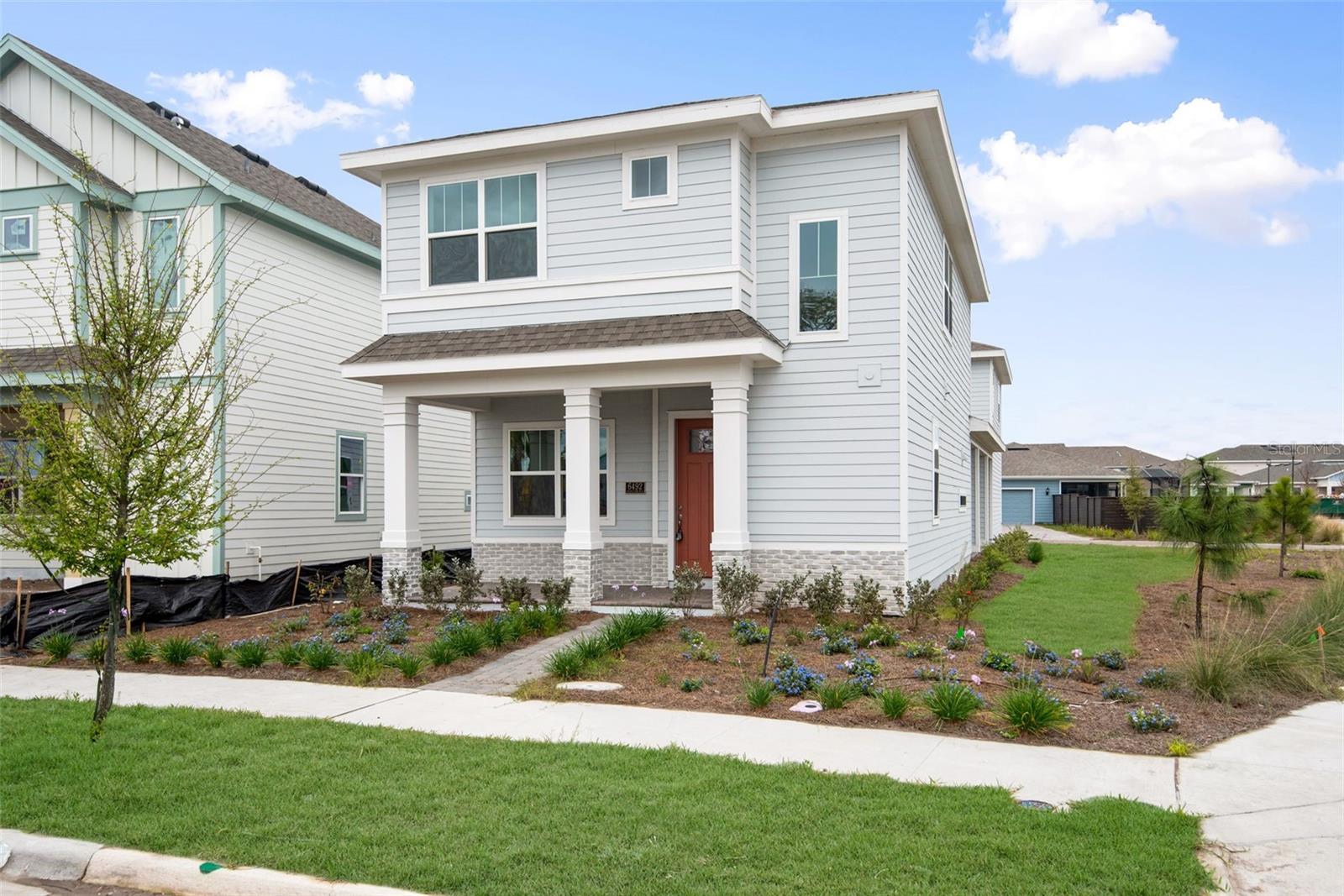
Would you like to sell your home before you purchase this one?
Priced at Only: $2,795
For more Information Call:
Address: 6492 Barnstorm Way, ST CLOUD, FL 34771
Property Location and Similar Properties
- MLS#: S5125470 ( Residential Lease )
- Street Address: 6492 Barnstorm Way
- Viewed: 7
- Price: $2,795
- Price sqft: $1
- Waterfront: No
- Year Built: 2023
- Bldg sqft: 3533
- Bedrooms: 3
- Total Baths: 3
- Full Baths: 2
- 1/2 Baths: 1
- Garage / Parking Spaces: 2
- Days On Market: 20
- Additional Information
- Geolocation: 28.3355 / -81.1792
- County: OSCEOLA
- City: ST CLOUD
- Zipcode: 34771
- Subdivision: Weslyn Park Ph 2
- Elementary School: Harmony Community School (K 5)
- Middle School: Harmony Middle
- High School: Tohopekaliga High School
- Provided by: EXP REALTY LLC
- Contact: Angie Amate
- 888-883-8509

- DMCA Notice
-
DescriptionWelcome to Weslyn Park at Sunbridge, where luxury and convenience meet in this brand new 3 bedroom, 2.5 bathroom home! Located on an EXRA LARGE CORNER LOT, this property boasts a PRIME LOCATION directly across from the communitys pool and recreation areajust steps from your front door an unbeatable spot for relaxation and fun. For added privacy, the home is fully fenced, offering a secure outdoor space ideal for pets, play or quiet evenings under the stars. Step inside to discover modern living at its finest, with an open concept layout that features a spacious and bright interiorperfect for entertaining or simply enjoying everyday life. The gourmet kitchen is a chef's dream, featuring quartz countertops, a large island, and high end finishes throughout. A convenient powder bath is located on the main floor for guests. Upstairs, youll find three generously sized bedrooms and two full bathrooms, providing comfortable living space for the whole family. The home is beautifully appointed with tile and luxury vinyl plank flooring throughout. Additional perks include 1 Gig high speed internet and 10 Tesla solar panels, keeping you connected and energy efficient. Weslyn Park at Sunbridge offers resort style amenities, including a zero entry pool, a playground, a community garden, and a cabana. The neighborhood is designed with outdoor living in mind, featuring miles of walking and cycling trails. A brand new K 8 school is now complete and ready to serve the communitys growing educational needs. Future plans for Weslyn Park include a marina with restaurants, shops, and more exciting developments to come. Perfectly situated just 5 minutes from Lake Nona, and with the Osceola Parkway extension coming soon, this home offers the best of comfort, convenience, and community living. Come experience it for yourself this is more than a house, it's a lifestyle! and you can be part of this thriving 24,000 acre master planned community while enjoying everything the area promises. This is the perfect place to call HOME!
Payment Calculator
- Principal & Interest -
- Property Tax $
- Home Insurance $
- HOA Fees $
- Monthly -
Features
Building and Construction
- Covered Spaces: 0.00
- Exterior Features: Sidewalk
- Fencing: Fenced
- Flooring: Vinyl
- Living Area: 1789.00
Property Information
- Property Condition: Completed
Land Information
- Lot Features: Corner Lot, Oversized Lot, Sidewalk
School Information
- High School: Tohopekaliga High School
- Middle School: Harmony Middle
- School Elementary: Harmony Community School (K-5)
Garage and Parking
- Garage Spaces: 2.00
- Open Parking Spaces: 0.00
Eco-Communities
- Water Source: Public
Utilities
- Carport Spaces: 0.00
- Cooling: Central Air
- Heating: Central
- Pets Allowed: Cats OK, Dogs OK, Pet Deposit
- Sewer: Public Sewer
- Utilities: Cable Available, Electricity Available, Water Available
Amenities
- Association Amenities: Park, Pool
Finance and Tax Information
- Home Owners Association Fee: 0.00
- Insurance Expense: 0.00
- Net Operating Income: 0.00
- Other Expense: 0.00
Other Features
- Appliances: Built-In Oven, Cooktop, Dishwasher, Dryer, Microwave, Refrigerator, Washer
- Association Name: Artemis Lifestyle
- Country: US
- Furnished: Unfurnished
- Interior Features: High Ceilings, Kitchen/Family Room Combo, Open Floorplan, Thermostat, Walk-In Closet(s)
- Levels: Two
- Area Major: 34771 - St Cloud (Magnolia Square)
- Occupant Type: Tenant
- Parcel Number: 02-25-31-5538-0001-1020
Owner Information
- Owner Pays: Internet, Recreational
Similar Properties
Nearby Subdivisions
Alligator Lake View
Amelia Groves Ph 1
Ashford Place
Avellino
Bay Lake Ranch
Bridgewalk Ph 1a
Bridgewalk Ph 2c
Brixton Twnhms
Crossings Ph 1
Del Webb Sunbridge Ph 1
East Lake Cove Ph 02
Estates Of Westerly
Estates/westerly
Estateswesterly
Glenwood Ph 2
Lake Lizzie Estates
Lakeshore At Narcoossee
Lancaster Park East Ph 2
Lancaster Park East Ph 3
Live Oak Lake Ph 2
Pine Glen
Prairie Oaks
Preston Cove Ph 1 2
Runnymede North Half Town Of
Silver Spgs
Silver Springs
Starline Estates
Summerly Ph 2
Summerly Ph 3
Sunbrooke Ph 1
Suncrest
Sunset Groves Ph 2
Thompson Grove
Tops Terrace
Trinity Place Ph 1
Turtle Creek Ph 1a
Turtle Creek Ph 1b
Villages At Harmony Ph 2a
Weslyn Park
Weslyn Park Ph 1
Weslyn Park Ph 2
Weslyn Park Ph 3
Wiregrass Ph 1

- One Click Broker
- 800.557.8193
- Toll Free: 800.557.8193
- billing@brokeridxsites.com



