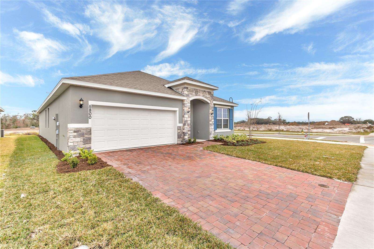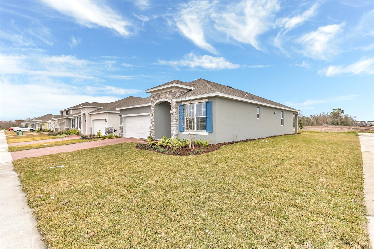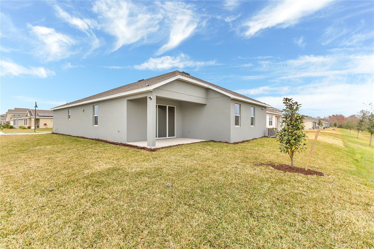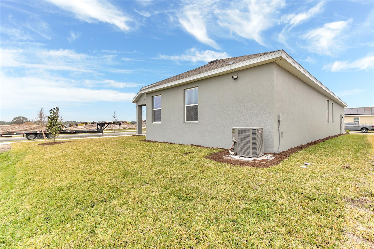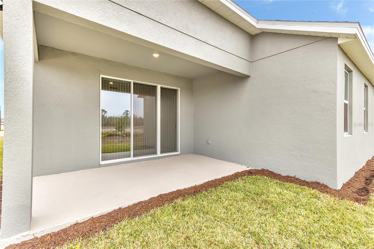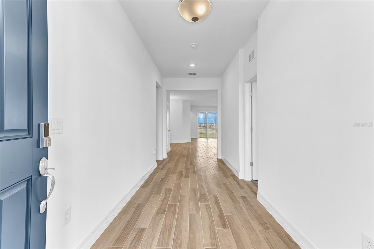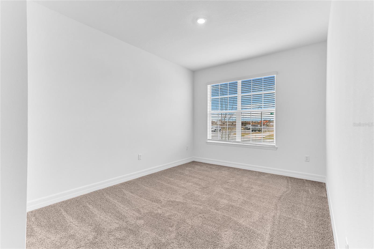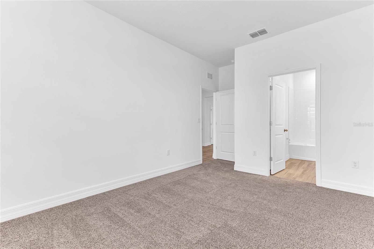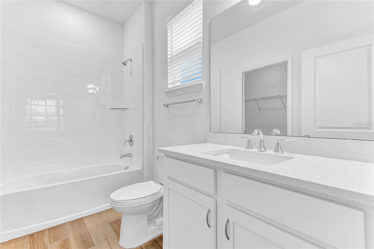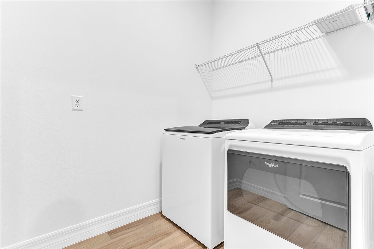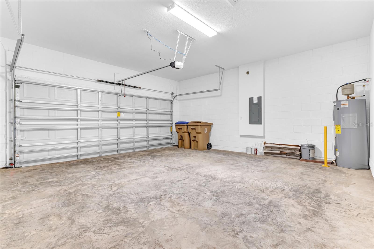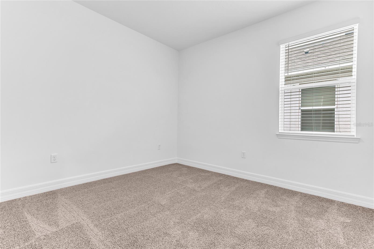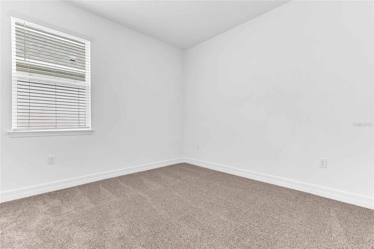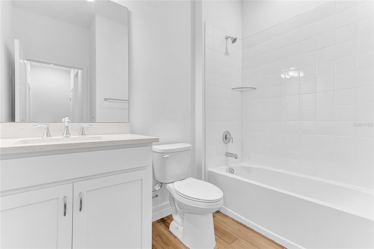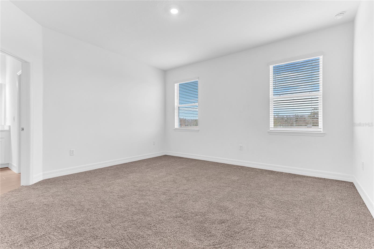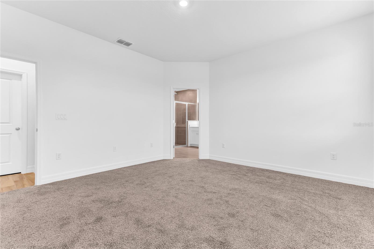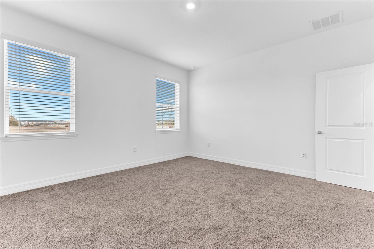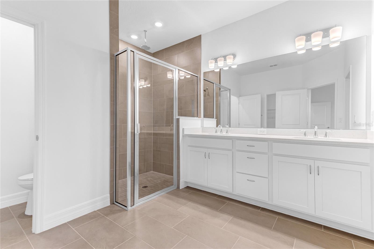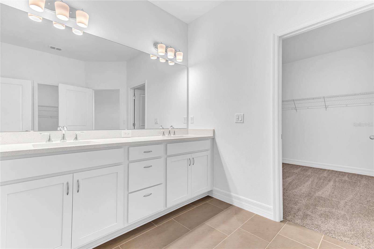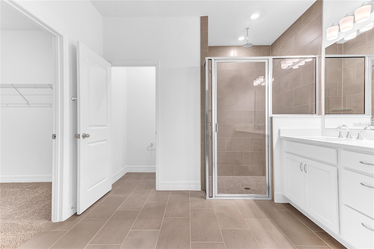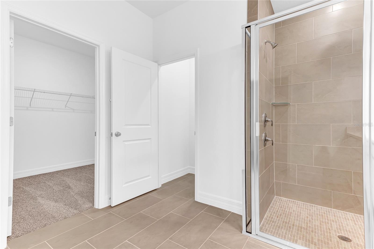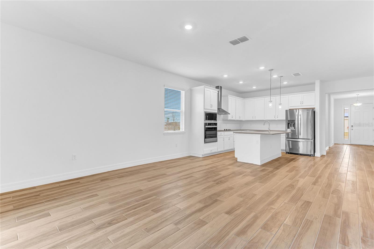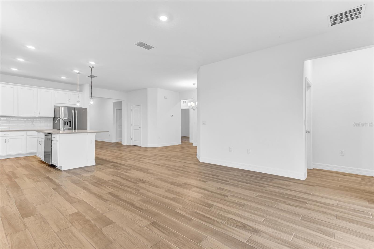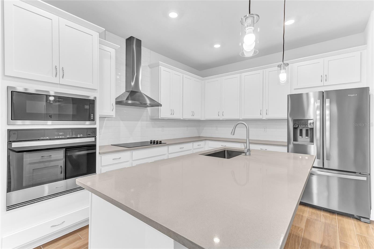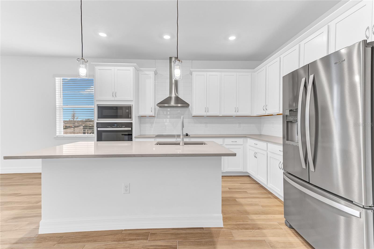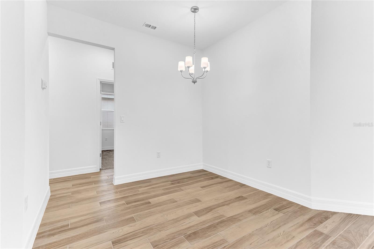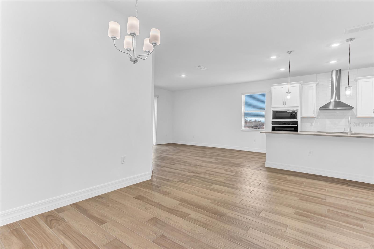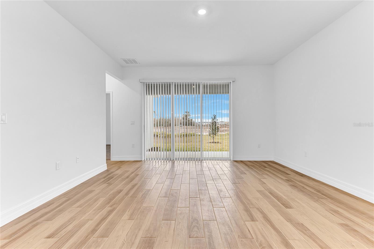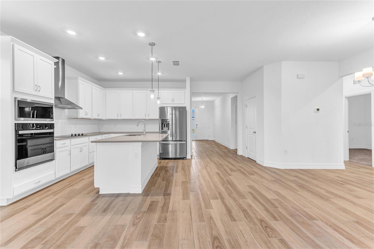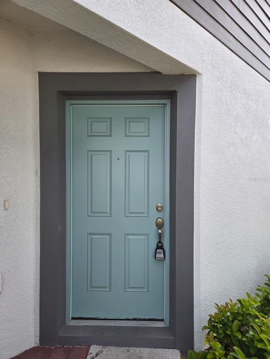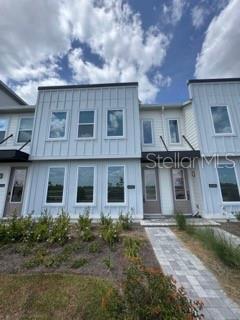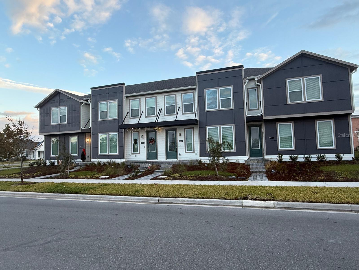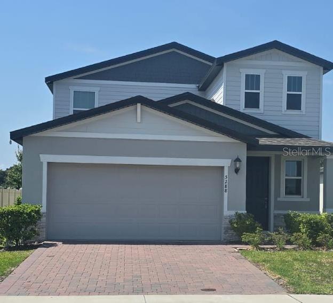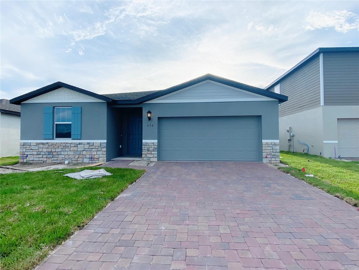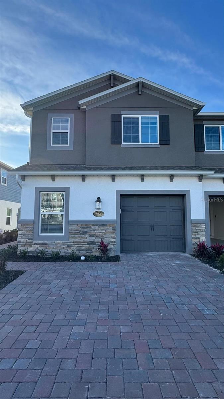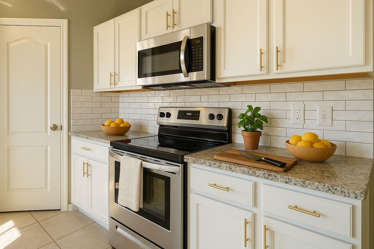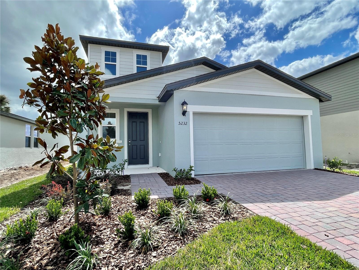5800 Springer Street, ST CLOUD, FL 34771
Property Photos
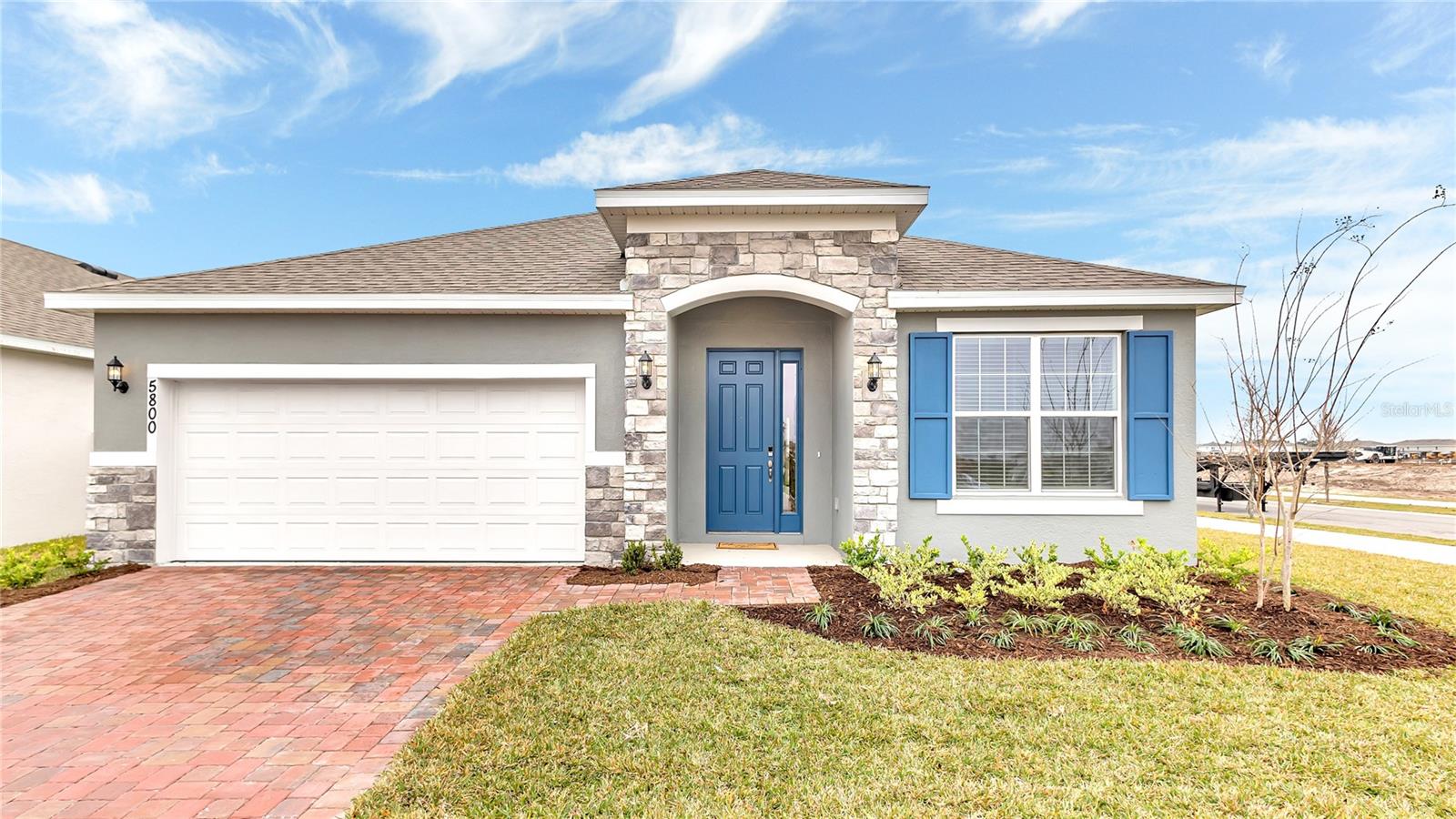
Would you like to sell your home before you purchase this one?
Priced at Only: $2,590
For more Information Call:
Address: 5800 Springer Street, ST CLOUD, FL 34771
Property Location and Similar Properties






- MLS#: O6277237 ( Residential Lease )
- Street Address: 5800 Springer Street
- Viewed: 47
- Price: $2,590
- Price sqft: $1
- Waterfront: No
- Year Built: 2024
- Bldg sqft: 2712
- Bedrooms: 4
- Total Baths: 3
- Full Baths: 2
- 1/2 Baths: 1
- Garage / Parking Spaces: 2
- Days On Market: 114
- Additional Information
- Geolocation: 28.2987 / -81.2071
- County: OSCEOLA
- City: ST CLOUD
- Zipcode: 34771
- Subdivision: Prairie Oaks
- Provided by: EXP REALTY LLC
- Contact: Patrycja Turska
- 888-883-8509

- DMCA Notice
Description
This brand new single family home offers a well designed, one story layout that includes 4 bedrooms and 3 bathrooms, complete with a spacious two car garage. This home is centered around a sizable great room, which seamlessly connects to the open kitchen and cozy cafe area, making it ideal for family gatherings and entertaining. The owner's suite, located at the back for added privacy, includes a walk in closet and an en suite bathroom. Three additional bedrooms are thoughtfully arranged to provide flexibility for family, guests, or a home office. A covered patio extends your living space outdoors, perfect for relaxation or dining al fresco.
All kitchen appliances, washer and dryer included.
Property is going to be fenced up in February.
Pets are welcomed !
This community offers a beautiful community pool, playground for kids, walking trails and dog park.
Tenant is responsible for utility bills.
The owner is going to take care of the loan maintenance and pest control.
Description
This brand new single family home offers a well designed, one story layout that includes 4 bedrooms and 3 bathrooms, complete with a spacious two car garage. This home is centered around a sizable great room, which seamlessly connects to the open kitchen and cozy cafe area, making it ideal for family gatherings and entertaining. The owner's suite, located at the back for added privacy, includes a walk in closet and an en suite bathroom. Three additional bedrooms are thoughtfully arranged to provide flexibility for family, guests, or a home office. A covered patio extends your living space outdoors, perfect for relaxation or dining al fresco.
All kitchen appliances, washer and dryer included.
Property is going to be fenced up in February.
Pets are welcomed !
This community offers a beautiful community pool, playground for kids, walking trails and dog park.
Tenant is responsible for utility bills.
The owner is going to take care of the loan maintenance and pest control.
Payment Calculator
- Principal & Interest -
- Property Tax $
- Home Insurance $
- HOA Fees $
- Monthly -
Features
Building and Construction
- Builder Model: POINCIANA
- Builder Name: Dream Finders Homes
- Covered Spaces: 0.00
- Exterior Features: Irrigation System, Sidewalk, Sliding Doors, Sprinkler Metered
- Flooring: Carpet, Ceramic Tile
- Living Area: 2110.00
Property Information
- Property Condition: Completed
Garage and Parking
- Garage Spaces: 2.00
- Open Parking Spaces: 0.00
- Parking Features: Driveway, Garage Door Opener
Eco-Communities
- Pool Features: Other
- Water Source: Public
Utilities
- Carport Spaces: 0.00
- Cooling: Central Air
- Heating: Central, Electric
- Pets Allowed: Cats OK, Dogs OK, Yes
- Sewer: Public Sewer
- Utilities: Cable Available, Electricity Available, Phone Available, Sewer Connected, Street Lights, Underground Utilities, Water Available
Amenities
- Association Amenities: Fence Restrictions, Pool
Finance and Tax Information
- Home Owners Association Fee: 0.00
- Insurance Expense: 0.00
- Net Operating Income: 0.00
- Other Expense: 0.00
Other Features
- Appliances: Dishwasher, Disposal, Microwave, Range
- Association Name: Empire Management - Jorge
- Association Phone: 407-770-1748
- Country: US
- Furnished: Unfurnished
- Interior Features: Kitchen/Family Room Combo, Open Floorplan, Primary Bedroom Main Floor, Split Bedroom, Thermostat, Walk-In Closet(s)
- Levels: One
- Area Major: 34771 - St Cloud (Magnolia Square)
- Occupant Type: Vacant
- Parcel Number: 22-25-31-4751-0001-3000
- Views: 47
Owner Information
- Owner Pays: Other
Similar Properties
Nearby Subdivisions
Alligator Lake View
Amelia Groves Ph 1
Ashford Place
Avellino
Barrington
Bay Lake Ranch
Bay Lake Ranch Unit 03
Bridgewalk
Bridgewalk Ph 1a
Bridgewalk Ph 1b 2a 2b
Bridgewalk Ph 2c
Brixton
Brixton Twnhms
Canopy Walk Ph 1
Crossings Ph 1
Del Webb Sunbridge
Del Webb Sunbridge Ph 2b
East Lake Cove Ph 02
Estates Of Westerly
Glenwood Ph 2
Lake Lizzie Estates
Lakeshore At Narcoossee Ph 2
Lancaster Park East Ph 1
Lancaster Park East Ph 2
Live Oak Lake Ph 2
Narcoossee New Map Of
Nova Grove
Pine Glen
Prairie Oaks
Prairie Oaks Pb 31 Pgs 166172
Preston Cove Ph 1 2
Preston Cove Ph 1 & 2
Runnymede North Half Town Of
S L I C
Siena Reserve Ph 2a & 2b
Silver Spgs
Silver Springs
Starline Estates
Summerly Ph 2
Summerly Ph 3
Sunbrooke Ph 1
Suncrest
Sunset Groves Ph 2
Thompson Grove
Tops Terrace
Trinity Place Ph 1
Turtle Creek Ph 1a
Turtle Creek Ph 1b
Villages At Harmony Ph 2a
Weslyn Park
Weslyn Park Ph 1
Weslyn Park Ph 2
Weslyn Park Ph 3
Weslyn Park Ph 41b
Wiregrass Ph 1
Contact Info

- One Click Broker
- 800.557.8193
- Toll Free: 800.557.8193
- billing@brokeridxsites.com



