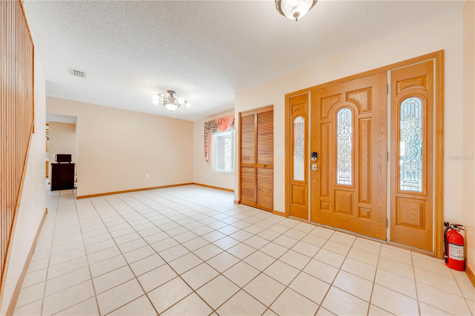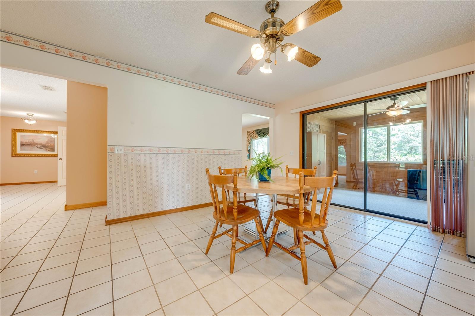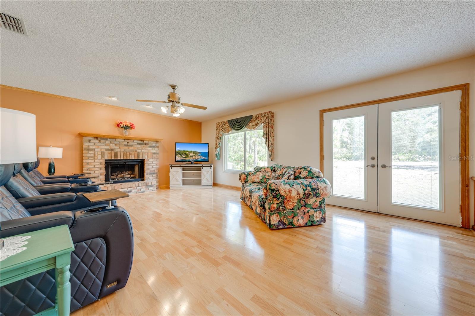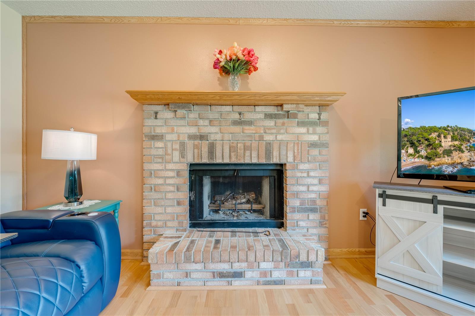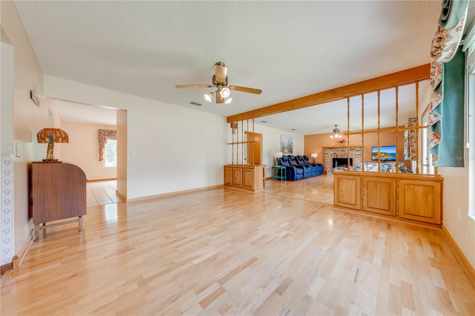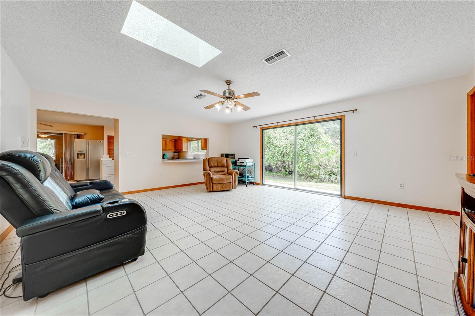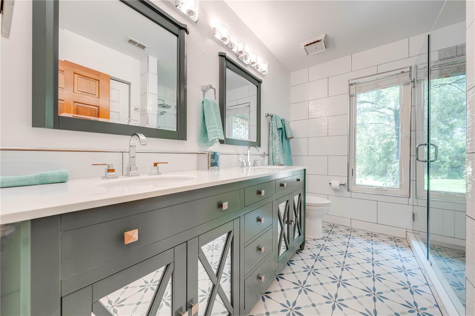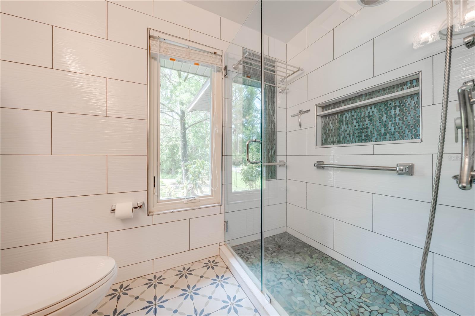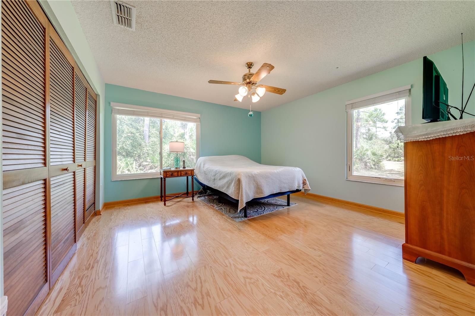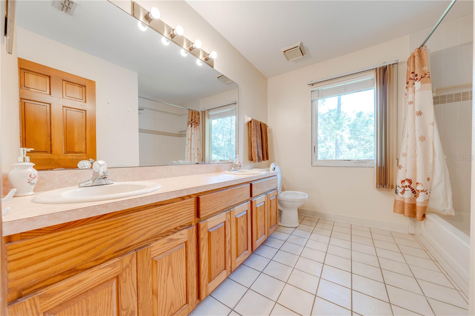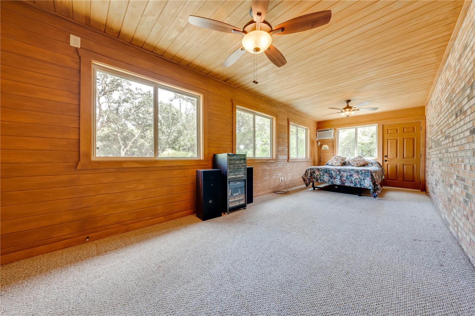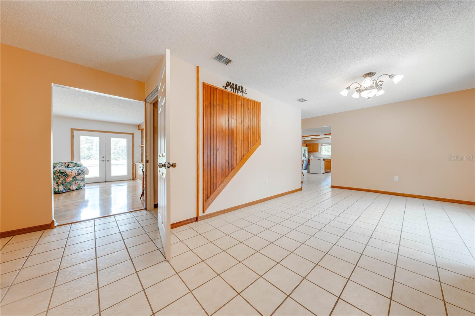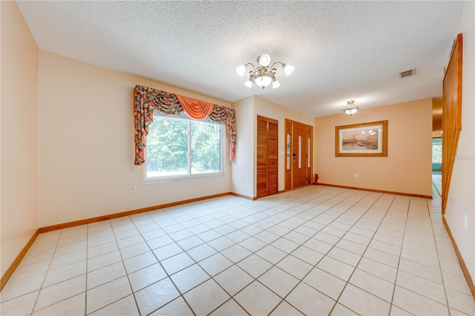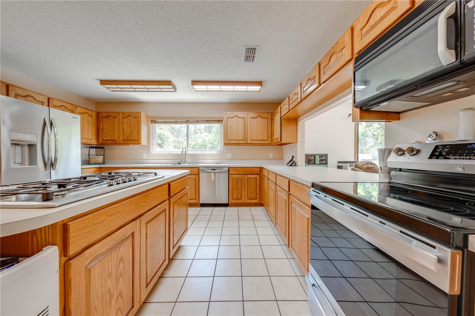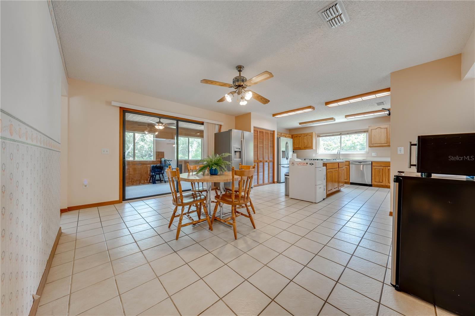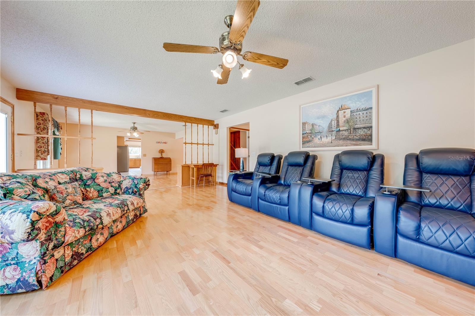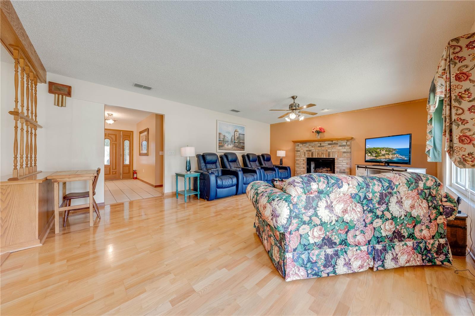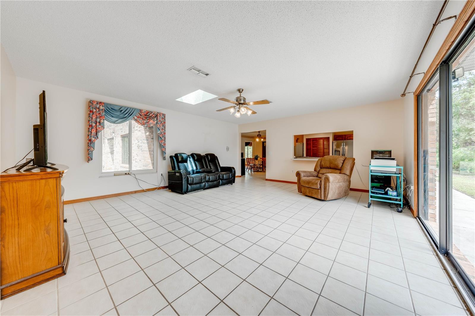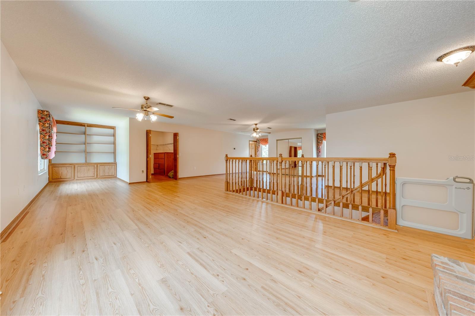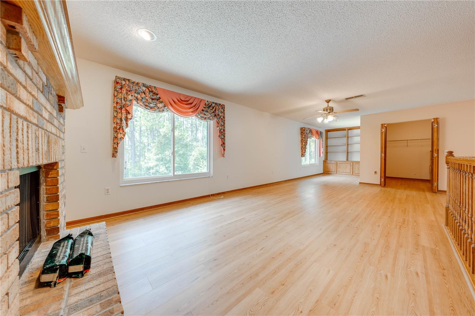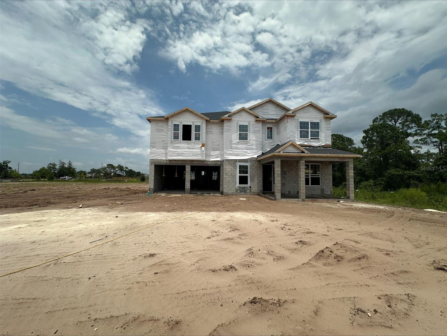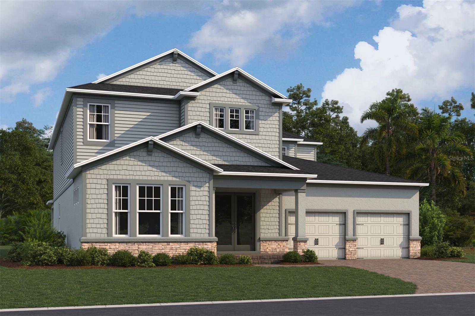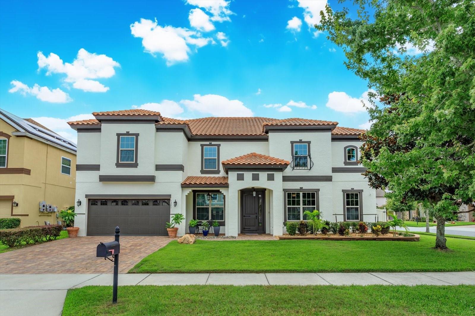1775 Sundance Drive, ST CLOUD, FL 34771
Property Photos
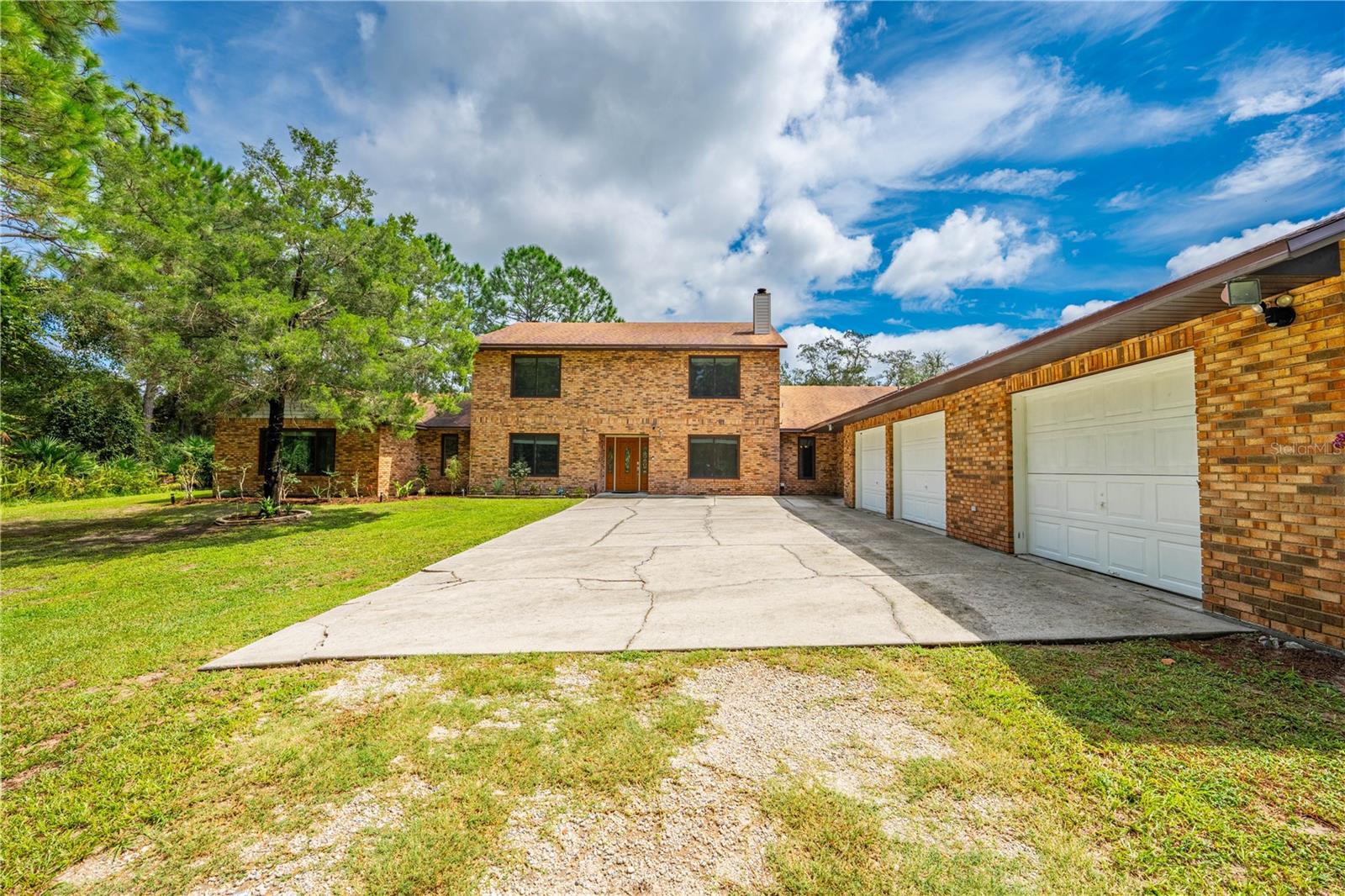
Would you like to sell your home before you purchase this one?
Priced at Only: $797,900
For more Information Call:
Address: 1775 Sundance Drive, ST CLOUD, FL 34771
Property Location and Similar Properties
- MLS#: S5112187 ( Residential )
- Street Address: 1775 Sundance Drive
- Viewed: 151
- Price: $797,900
- Price sqft: $148
- Waterfront: No
- Year Built: 1992
- Bldg sqft: 5409
- Bedrooms: 4
- Total Baths: 3
- Full Baths: 3
- Garage / Parking Spaces: 3
- Days On Market: 311
- Additional Information
- Geolocation: 28.2544 / -81.1512
- County: OSCEOLA
- City: ST CLOUD
- Zipcode: 34771
- Subdivision: Bay Lake Ranch
- Elementary School: Harmony Community School (K 5)
- Middle School: Harmony Middle
- High School: Harmony High
- Provided by: REMAX PREMIER PROPERTIES
- Contact: Janet McQuagge
- 407-343-4245

- DMCA Notice
-
DescriptionOne or more photo(s) has been virtually staged. All offers due by 7/29/2025.. Huge price reduction, now $32,000 below appraisal. Custom brick home on 2 acres in bay lake ranch. 4/3 plus bonus room, 3 car garage, no hoa, updates: new roof (2017), 2 a/c units (2020), andersen windows (2016), engineered hardwood flooring in the primary bedroom (2022), a new millings driveway (2024), a gas water heater (2022), a whole house water softener (october 2024), 2nd bathroom (2022), refrigerator (2023), and washer (2025) and dryer (2021). Widened driveway (2025), lighting in garage (2025). Nestled on 2 acres and surrounded by the sounds of nature, this custom brick home is 4 bedroom, 3 bath plus bonus room and offers nearly 4,000 square feet of heated living space, plus an attached 3 car garage. Enjoy carefree living with no hoa. Thoughtfully crafted by its owners with the expertise of builder pete bracy, every detail of this home reflects a meticulous design approach. The septic system was inspected in 2024. A winding driveway through mature trees leads you to the front of the home and the 26x40 3 car garage. Entering the home, you're greeted by a large foyer or bonus room, which flows into living and dining area with wood flooring and a wood burning fireplace. The home features updated andersen double pane windows throughout, allowing natural light to fill the space. To the right, youll find the kitchen with a dinette, equipped with two refrigerators, a gas cooktop, an oven, a microwave, a dishwasher, and a prep island. Adjacent to the kitchen is a 17x20 family room with sliding doors plus easy access to the garage. The first floor has 3 bedrooms and 2 bathrooms, and a hall bath renovated in 2022. Large enclosed rear porch with a/c and exterior door, currently used as 5th bedroom, could be game room or man cave. Upstairs, the expansive primary suite offers over 1,100 square feet, featuring wood burning fireplace, engineered hardwood floors, two walk in closets, a linen closet, and built in bookshelves. Additional engineered wood flooring is available to customize the primary suite. The ensuite bathroom has a garden tub, shower stall, dual sinks, and a bidet. The extra deep 3 car garage (26x40) is perfect for accommodating oversized trucks, work vehicle, or recreational toys. This 2 acre lot provides ample room to add a pool, workshop, or other outdoor amenities, with plenty of space for pets to explore. In the evenings, you can enjoy watching deer, tortoises, and wild turkeys that frequently visit the property. This home offers a tranquil escape from city life while maintaining convenient access to essential amenities. Love to entertain or have a big family? This home offers the ideal layout with multiple separate living areas perfect for hosting large gatherings or giving everyone their own space. The current owner has comfortably hosted events with over 100 guests! And the best part? On a clear day, you can enjoy rocket launches from kennedy space center right from your backyard an unforgettable view thats uniquely florida! Bay lake ranch residents enjoy events such as the halloween hayride, holiday tour of lights, and community yard sales. Located in harmony school zone. Easy access to lake nona medical city, va hospital, melbourne, and oia. Home in flood zone x, no flood insurance required! If youre seeking a spacious home outside of the city, this is a must see property. Have peace of mind with transferable home warranty included! Make your dream a reality!
Payment Calculator
- Principal & Interest -
- Property Tax $
- Home Insurance $
- HOA Fees $
- Monthly -
Features
Building and Construction
- Covered Spaces: 0.00
- Exterior Features: French Doors
- Flooring: Carpet, Hardwood, Tile, Wood
- Living Area: 3983.00
- Roof: Shingle
Land Information
- Lot Features: Cul-De-Sac, In County, Landscaped, Oversized Lot, Paved, Zoned for Horses
School Information
- High School: Harmony High
- Middle School: Harmony Middle
- School Elementary: Harmony Community School (K-5)
Garage and Parking
- Garage Spaces: 3.00
- Open Parking Spaces: 0.00
- Parking Features: Driveway, Garage Door Opener, Garage Faces Side, Oversized
Eco-Communities
- Water Source: Well
Utilities
- Carport Spaces: 0.00
- Cooling: Central Air
- Heating: Central
- Pets Allowed: Yes
- Sewer: Septic Tank
- Utilities: Cable Connected
Finance and Tax Information
- Home Owners Association Fee: 0.00
- Insurance Expense: 0.00
- Net Operating Income: 0.00
- Other Expense: 0.00
- Tax Year: 2023
Other Features
- Appliances: Cooktop, Dishwasher, Disposal, Dryer, Gas Water Heater, Microwave, Range, Refrigerator, Washer, Water Softener
- Country: US
- Interior Features: Built-in Features, Ceiling Fans(s), Eat-in Kitchen, Kitchen/Family Room Combo, Living Room/Dining Room Combo, PrimaryBedroom Upstairs, Solid Wood Cabinets, Split Bedroom, Walk-In Closet(s)
- Legal Description: BAY LAKE RANCH UNIT II PB 2 PG 293-295 LOT 151
- Levels: Two
- Area Major: 34771 - St Cloud (Magnolia Square)
- Occupant Type: Owner
- Parcel Number: 06-26-32-2598-0001-1510
- View: Trees/Woods
- Views: 151
- Zoning Code: OAR2
Similar Properties
Nearby Subdivisions
Acreage & Unrec
Alcorns Lakebreeze
Alligator Lake View
Amelia Groves
Arrowhead Country Estates
Ashley Oaks 2
Ashley Oaks Ii
Ashton Park
Ashton Place
Ashton Place Ph2
Avellino
Barker Tracts Unrec
Barrington
Bay Lake Estates
Bay Lake Ranch
Bay Lake Ranch Unit 2
Blackstone
Brack Ranch
Brack Ranch Ph 1
Breezy Pines
Bridge Pointe
Bridgewalk
Bridgewalk Ph 1a
Bridgewalk Ph 1b 2a 2b
Bridgewalk Ph 1b 2a & 2b
Canopy Walk Ph 1
Center Lake On The Park
Center Lake Ranch
Chisholm Estates
Country Meadow West
Del Webb Sunbridge
Del Webb Sunbridge Ph 1
Del Webb Sunbridge Ph 1c
Del Webb Sunbridge Ph 1d
Del Webb Sunbridge Ph 1e
Del Webb Sunbridge Ph 2a
East Lake Cove
East Lake Cove Ph 1
East Lake Cove Ph 2
East Lake Park Ph 35
East Lake Reserve At Narcoosse
Ellington Place
Florida Agricultural Co
Gardens At Lancaster Park
Glenwood Ph 2
Glenwoodph 1
Hammock Pointe
Hanover Reserve Rep
Hanover Square
Lake Ajay Village
Lancaster Park East Ph 2
Lancaster Park East Ph 3 4
Lancaster Park East Ph 3 4 Lo
Lancaster Park East Ph 3 & 4
Live Oak Lake Ph 1
Live Oak Lake Ph 2
Live Oak Lake Ph 3
Mill Stream Estates
Millers Grove 1
N/a
Narcoossee Village Ph 1
New Eden On Lakes
New Eden On The Lakes
New Eden On The Lakes Unit A
New Eden Ph 1
Nova Pointe Ph 1
Oak Shore Estates
Oaktree Pointe Villas
Oakwood Shores
Pine Glen
Pine Glen Ph 4
Pine Grove Estates
Pine Grove Park
Prairie Oaks
Preserve At Turtle Creek Ph 1
Preserve At Turtle Creek Ph 3
Preserve At Turtle Creek Ph 5
Preserveturtle Crk Ph 5
Preston Cove Ph 1 2
Rummell Downs Rep 1
Runneymede Ranchlands
Runnymede North Half Town Of
Runnymede Ranchlands
Serenity Reserve
Siena Reserve Ph 2a & 2b
Silver Spgs
Silver Springs
Sola Vista
Split Oak Estates
Split Oak Estates Ph 2
Split Oak Reserve
Split Oak Reserve Ph 2
Starline Estates
Stonewood Estates
Summerly
Summerly Ph 2
Summerly Ph 3
Sunbrooke
Sunbrooke Ph 1
Sunbrooke Ph 2
Sunbrooke Ph 5
Suncrest
Sunset Grove Ph 1
Sunset Groves Ph 2
Terra Vista
Terra Vista Pb 23 Pg 15 Lot 64
The Crossings
The Crossings Ph 1
The Crossings Ph 2
The Landings At Live Oak
The Waters At Center Lake Ranc
Thompson Grove
Tops Terrace
Trinity Place Ph 1
Trinity Place Ph 2
Turtle Creek Ph 1a
Turtle Creek Ph 1b
Tyson Reserve
Underwood Estates
Weslyn Park
Weslyn Park In Sunbridge
Weslyn Park Ph 2
Whip O Will Hill
Wiregrass Ph 1
Wiregrass Ph 2

- One Click Broker
- 800.557.8193
- Toll Free: 800.557.8193
- billing@brokeridxsites.com





