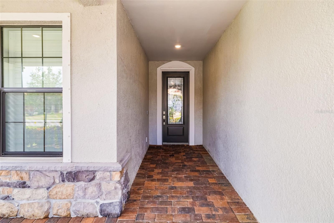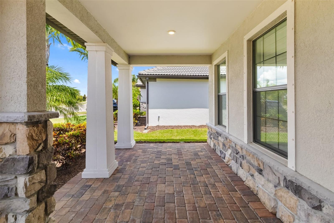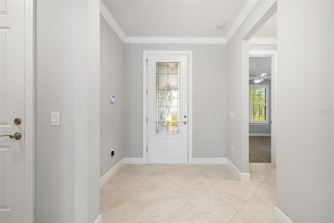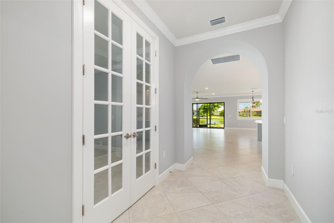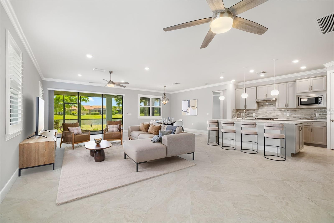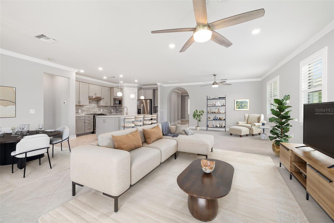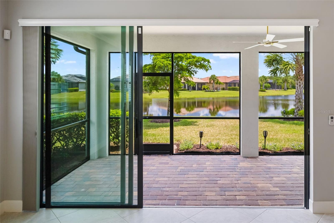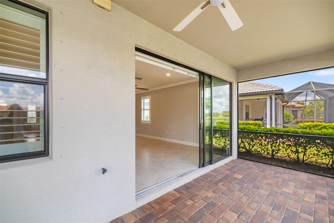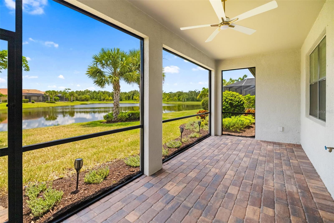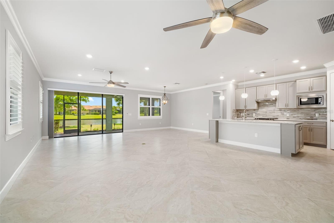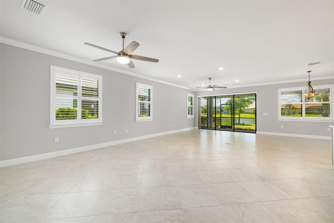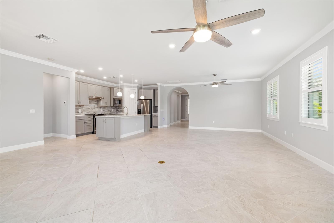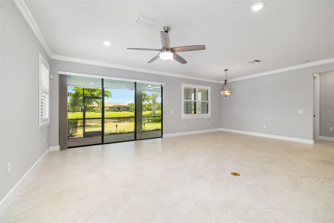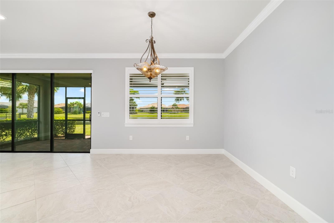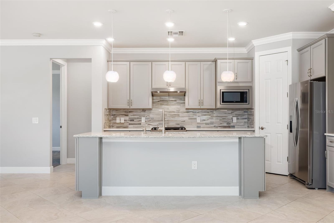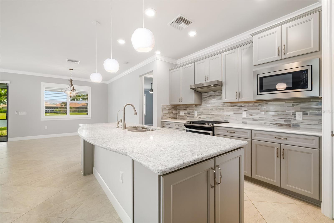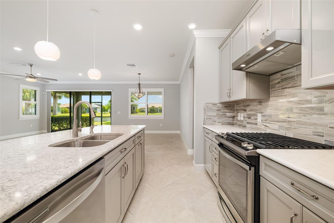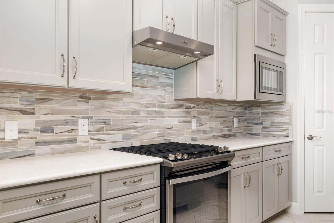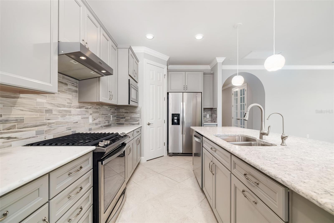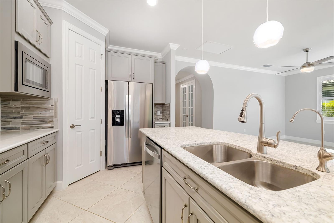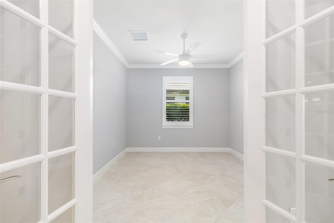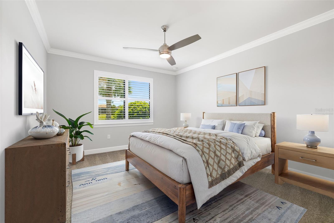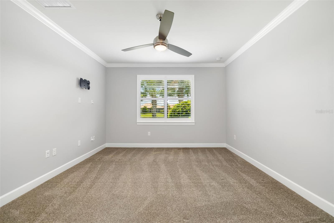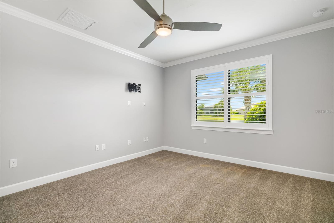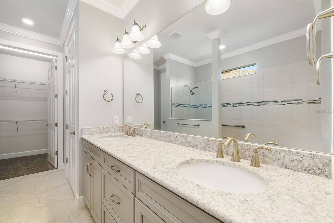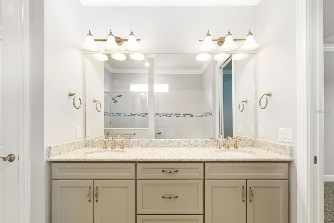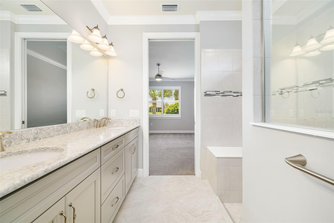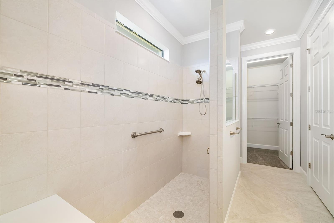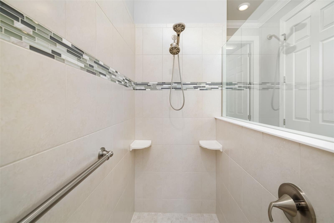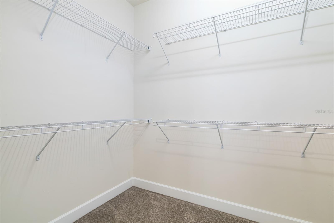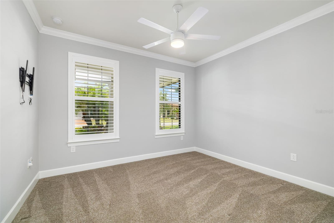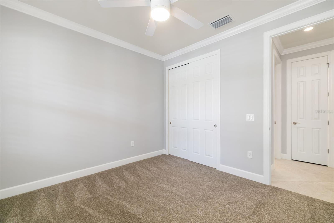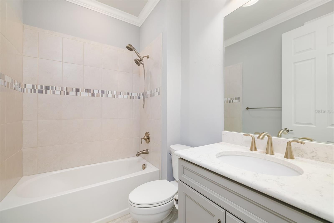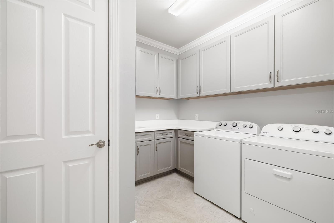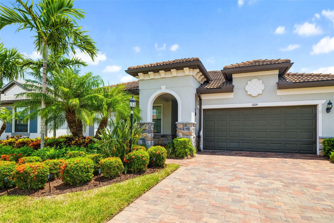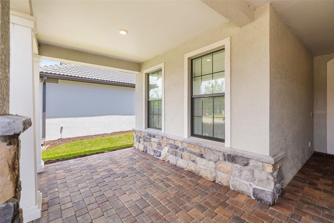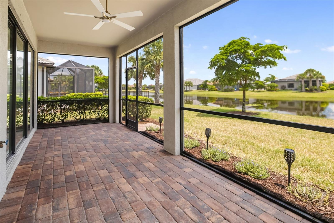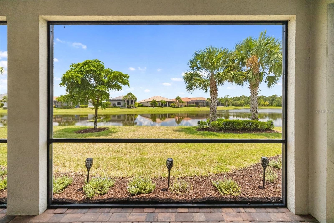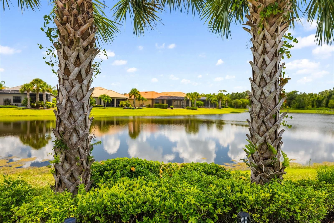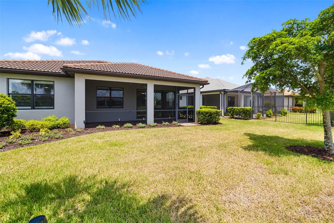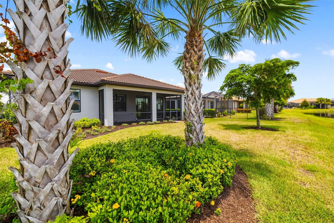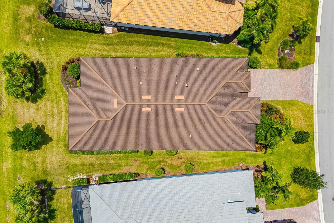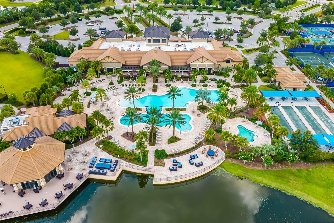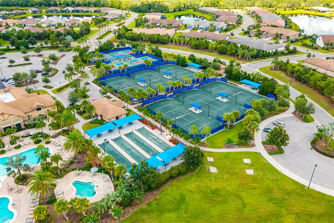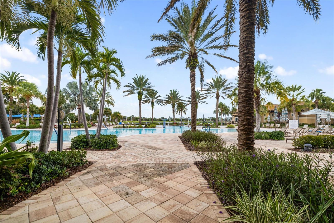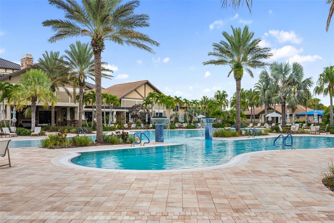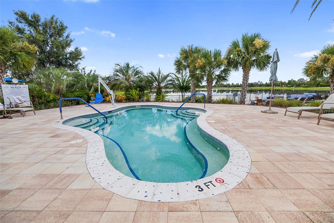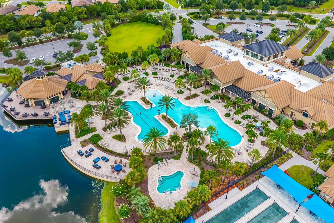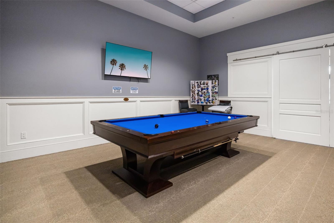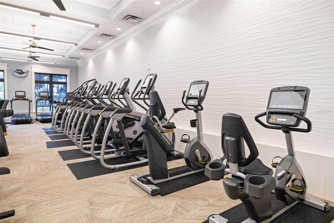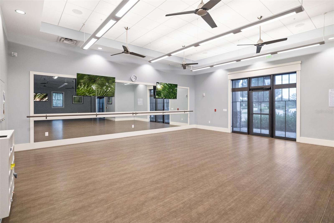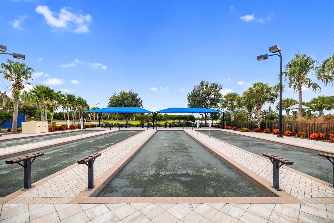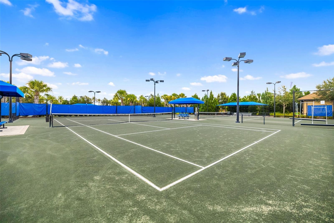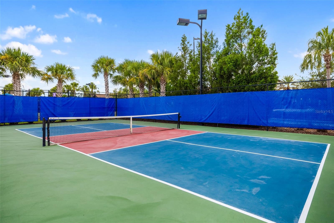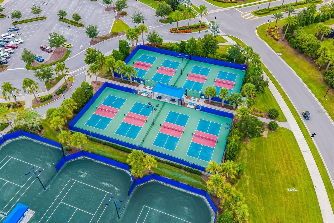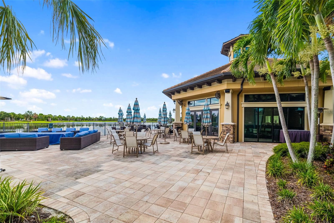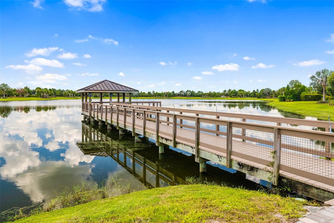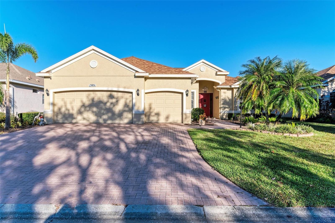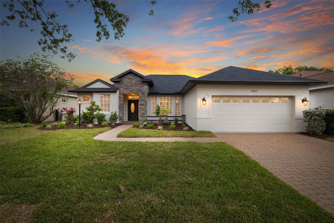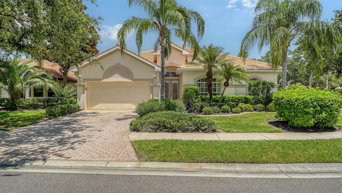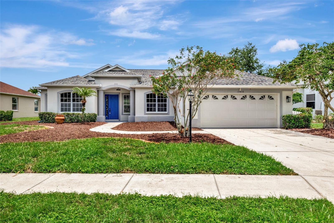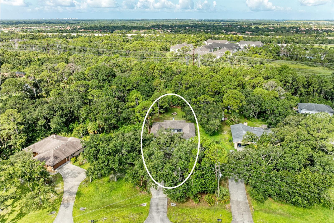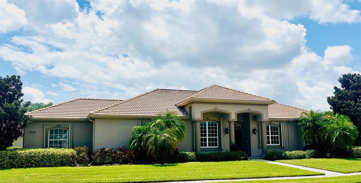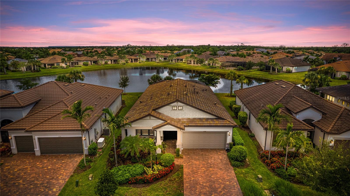17224 Corinna Place, BRADENTON, FL 34202
Property Photos
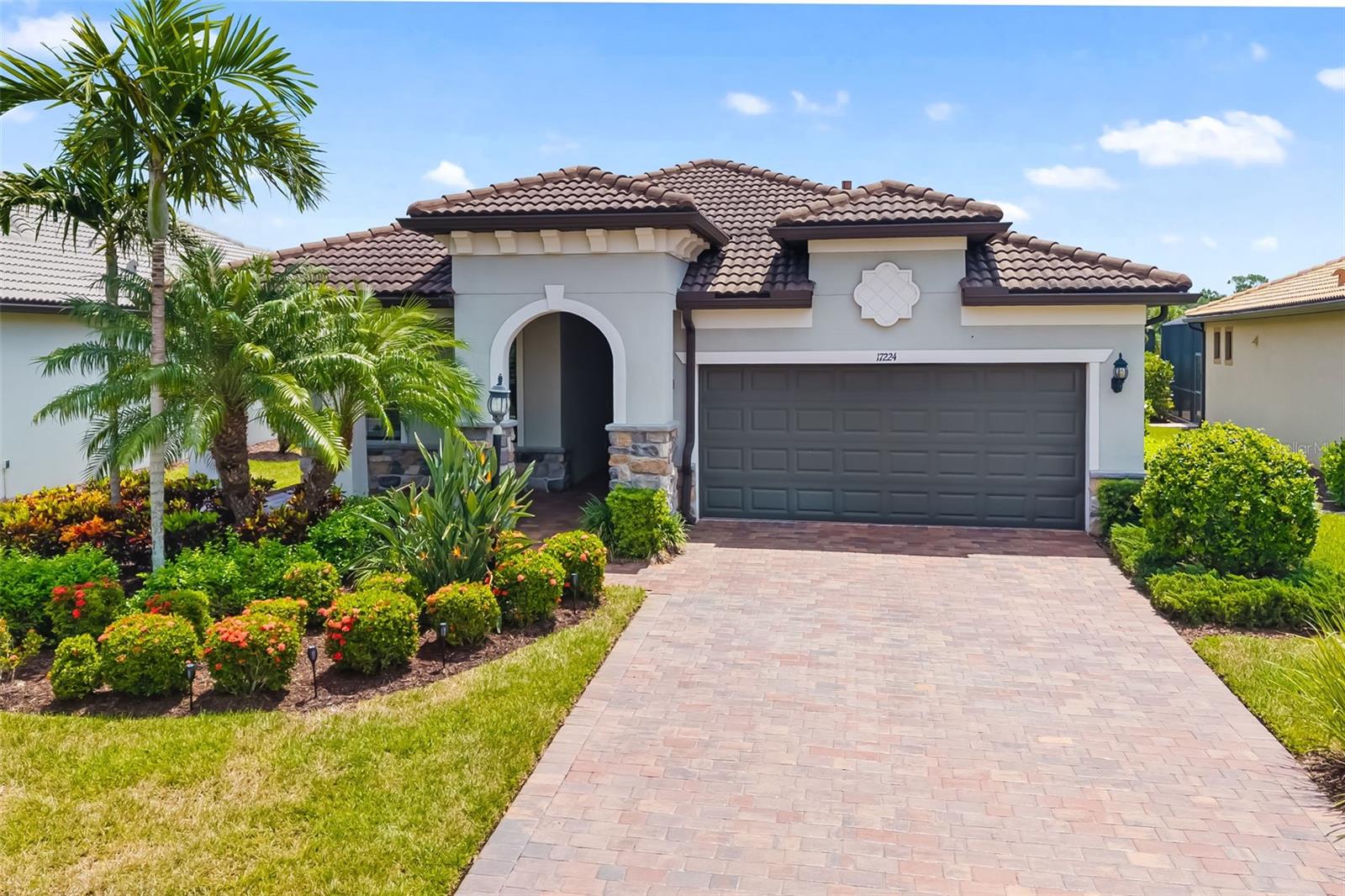
Would you like to sell your home before you purchase this one?
Priced at Only: $675,000
For more Information Call:
Address: 17224 Corinna Place, BRADENTON, FL 34202
Property Location and Similar Properties
- MLS#: A4662541 ( Residential )
- Street Address: 17224 Corinna Place
- Viewed: 3
- Price: $675,000
- Price sqft: $213
- Waterfront: No
- Year Built: 2018
- Bldg sqft: 3171
- Bedrooms: 2
- Total Baths: 2
- Full Baths: 2
- Garage / Parking Spaces: 2
- Days On Market: 20
- Additional Information
- Geolocation: 27.4053 / -82.364
- County: MANATEE
- City: BRADENTON
- Zipcode: 34202
- Subdivision: Del Webb Ph Ii Subphases 2a 2b
- Provided by: PREMIER SOTHEBY'S INTERNATIONAL REALTY
- Contact: Mike Warm, LLC
- 941-364-4000

- DMCA Notice
-
DescriptionOne or more photo(s) has been virtually staged. Go into this beautifully upgraded Summerwood home, designed with comfort, style and everyday ease in mind. In the sought after 55 plus gated community of Del Webb at Lakewood Ranch, this 2018 residence blends thoughtful design with a vibrant lifestyle. With over 2,000 square feet of living space, the open concept layout flows effortlessly from the gourmet kitchen to the extended great room and out through sliding glass doors to a covered, screened lanai overlooking a peaceful pond. Ideal for morning coffee, entertaining friends or simply unwinding, this home offers a backdrop that makes every day feel special. The chefs kitchen is functional and inviting, featuring 42 inch cabinetry with pullout shelving, quartz countertops, stainless steel appliances including a five burner gas range, center island with pendant lighting and a walk in pantry. The spacious primary suite is a retreat with a spa like bath, dual quartz vanities, oversized walk in shower with dual showerheads, and a large walk in closet. A private guest suite, den with French doors and smart upgrades such as plantation shutters, crown molding, epoxy coated garage with golf cart parking, and a whole house water system add to the appeal. Life at Del Webb means more than a home, its a community. Residents enjoy maintenance free living, 24 hour security, and access to a world class clubhouse with dining, social events, resort style pools, tennis, pickleball, bocce and a full calendar of activities led by an on site lifestyle director. Whether youre ready for a lock and leave home that makes travel easy, space for family visits or new opportunities to connect with neighbors, this property and community deliver it all. This isnt just a move, its a lifestyle upgrade.
Payment Calculator
- Principal & Interest -
- Property Tax $
- Home Insurance $
- HOA Fees $
- Monthly -
Features
Building and Construction
- Covered Spaces: 0.00
- Exterior Features: Rain Gutters, Sidewalk, Sliding Doors
- Flooring: Carpet, Tile
- Living Area: 2000.00
- Roof: Tile
Land Information
- Lot Features: In County, Landscaped, Sidewalk
Garage and Parking
- Garage Spaces: 2.00
- Open Parking Spaces: 0.00
- Parking Features: Driveway, Garage Door Opener, Golf Cart Parking
Eco-Communities
- Water Source: Public
Utilities
- Carport Spaces: 0.00
- Cooling: Central Air
- Heating: Central
- Pets Allowed: Number Limit, Yes
- Sewer: Public Sewer
- Utilities: BB/HS Internet Available, Public
Amenities
- Association Amenities: Clubhouse, Fitness Center, Gated, Pickleball Court(s), Pool, Spa/Hot Tub, Tennis Court(s)
Finance and Tax Information
- Home Owners Association Fee Includes: Guard - 24 Hour, Common Area Taxes, Pool, Escrow Reserves Fund, Insurance, Maintenance Structure, Maintenance Grounds, Management, Private Road
- Home Owners Association Fee: 1402.00
- Insurance Expense: 0.00
- Net Operating Income: 0.00
- Other Expense: 0.00
- Tax Year: 2024
Other Features
- Appliances: Convection Oven, Dishwasher, Disposal, Dryer, Gas Water Heater, Kitchen Reverse Osmosis System, Microwave, Range, Range Hood, Refrigerator, Washer, Water Softener
- Association Name: Castle Group/Kirsten Stapleton
- Association Phone: 941.739.0411
- Country: US
- Interior Features: Ceiling Fans(s), Crown Molding, Eat-in Kitchen, High Ceilings, Open Floorplan, Solid Wood Cabinets, Split Bedroom, Stone Counters, Walk-In Closet(s)
- Legal Description: LOT 634, DEL WEBB PH II, SUBPH 2A, 2B & 2C PI#5861.3710/9
- Levels: One
- Area Major: 34202 - Bradenton/Lakewood Ranch/Lakewood Rch
- Occupant Type: Vacant
- Parcel Number: 586137109
- View: Water
- Zoning Code: PD-R
Similar Properties
Nearby Subdivisions
0587600 River Club South Subph
Braden Woods Ph I
Braden Woods Ph Iii
Braden Woods Ph Vi
Concession Ph I
Concession Ph Ii Blk B Ph Iii
Country Club East At Lakewd Rn
Country Club East At Lakewood
Del Webb
Del Webb Ph Ia
Del Webb Ph Ib Subphases D F
Del Webb Ph Ii Subphases 2a 2b
Del Webb Ph Iv Subph 4a 4b
Del Webb Ph V Sph D
Del Webb Ph V Subph 5a 5b 5c
Foxwood At Panther Ridge
Isles At Lakewood Ranch Ph Ia
Isles At Lakewood Ranch Ph Ii
Isles At Lakewood Ranch Ph Iii
Isles At Lakewood Ranch Ph Iv
Lake Club Ph Iv Subph C1 Aka G
Lake View Estates At The Lake
Lakewood Ranch Country Club Vi
Not Applicable
Oakbrooke Ii At River Club Nor
Pomello Park
Preserve At Panther Ridge
Preserve At Panther Ridge Ph I
Preserve At Panther Ridge Ph V
River Club North Lts 113-147
River Club North Lts 113147
River Club North Lts 185
River Club South Subphase I
River Club South Subphase Ii
River Club South Subphase Iii
River Club South Subphase Iv
River Club South Subphase Vb1
Waterbury Park At Lakewood Ran

- One Click Broker
- 800.557.8193
- Toll Free: 800.557.8193
- billing@brokeridxsites.com



