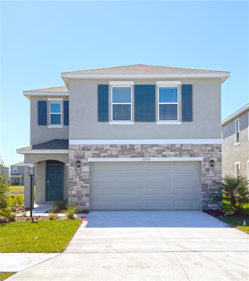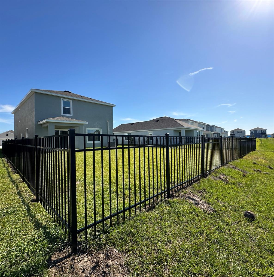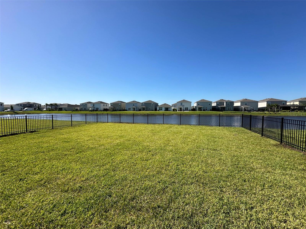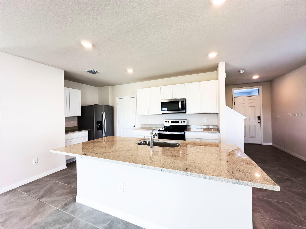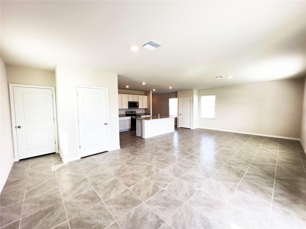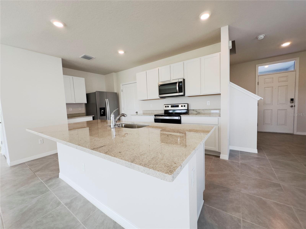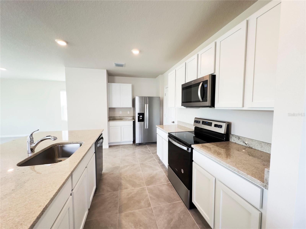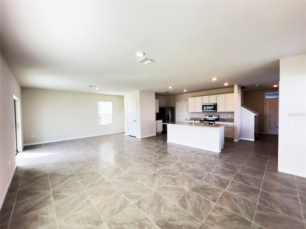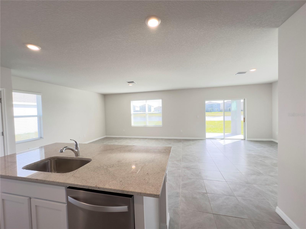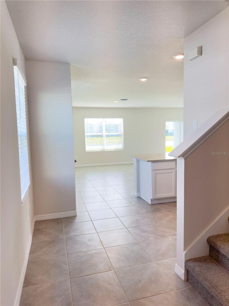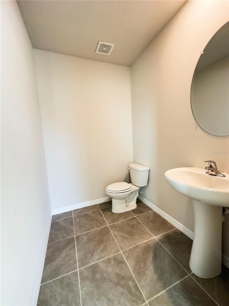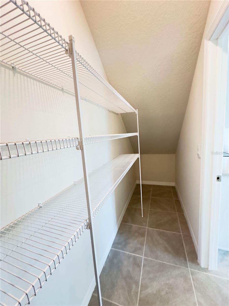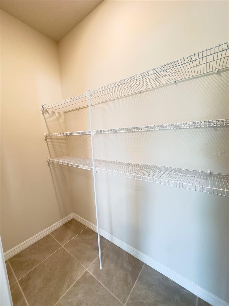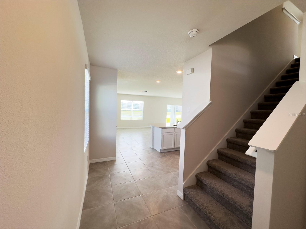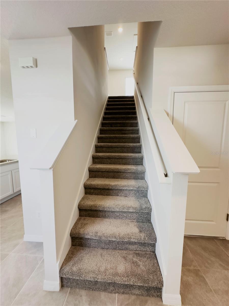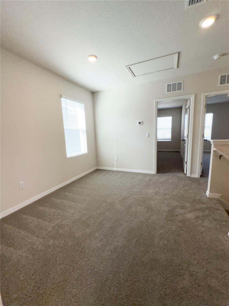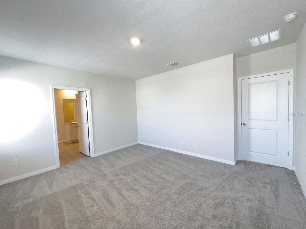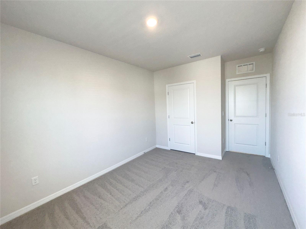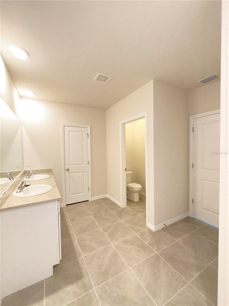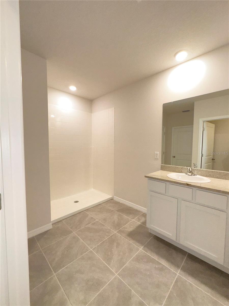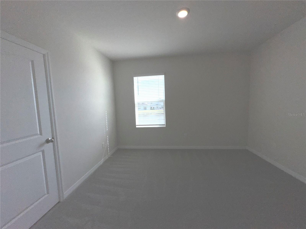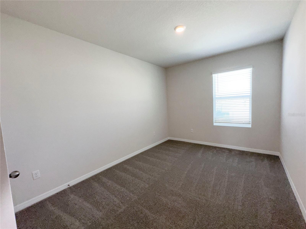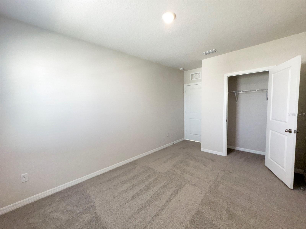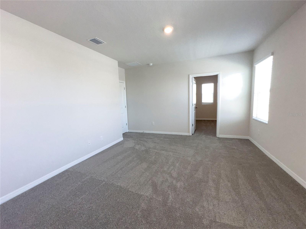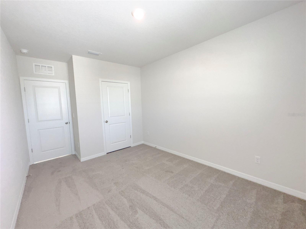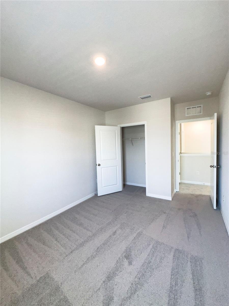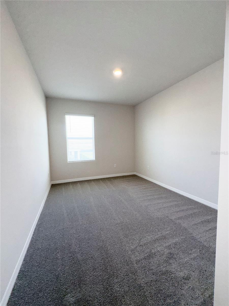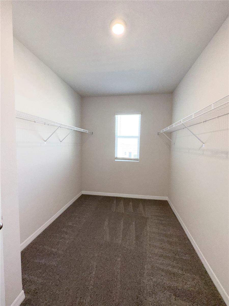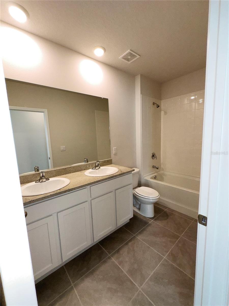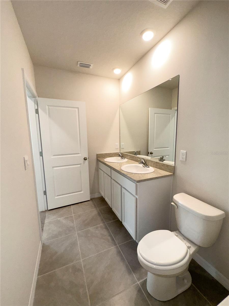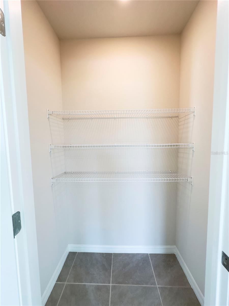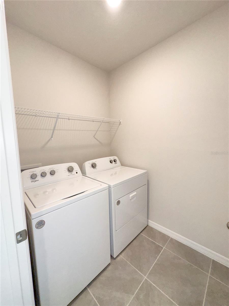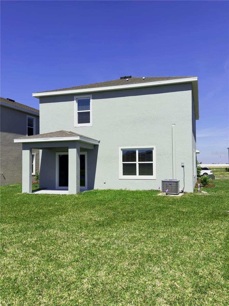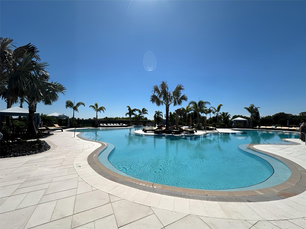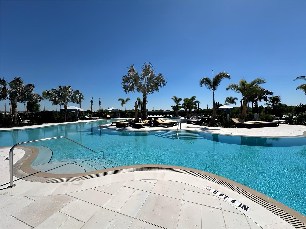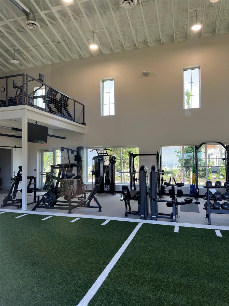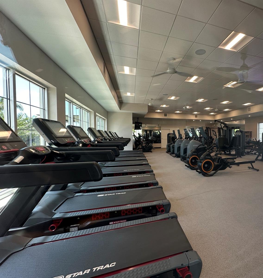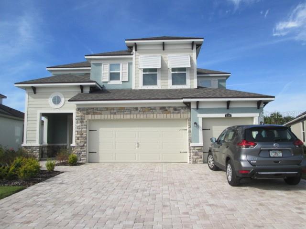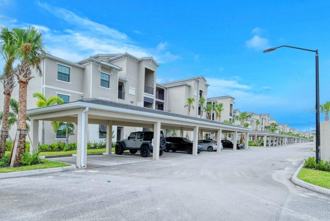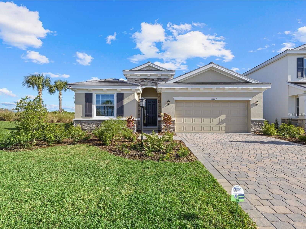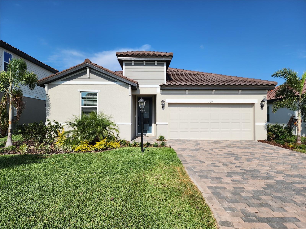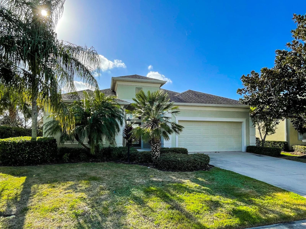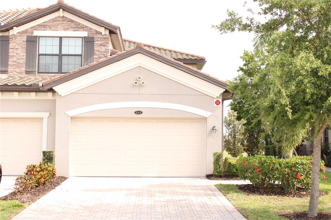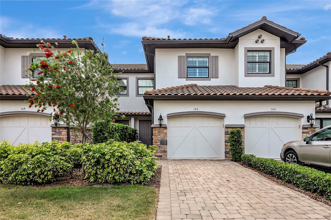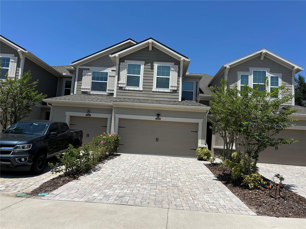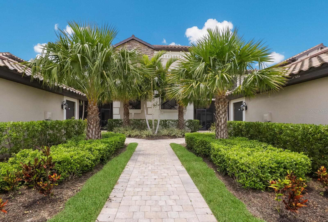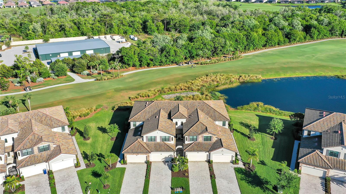16904 Yard Spring Drive, BRADENTON, FL 34211
Property Photos
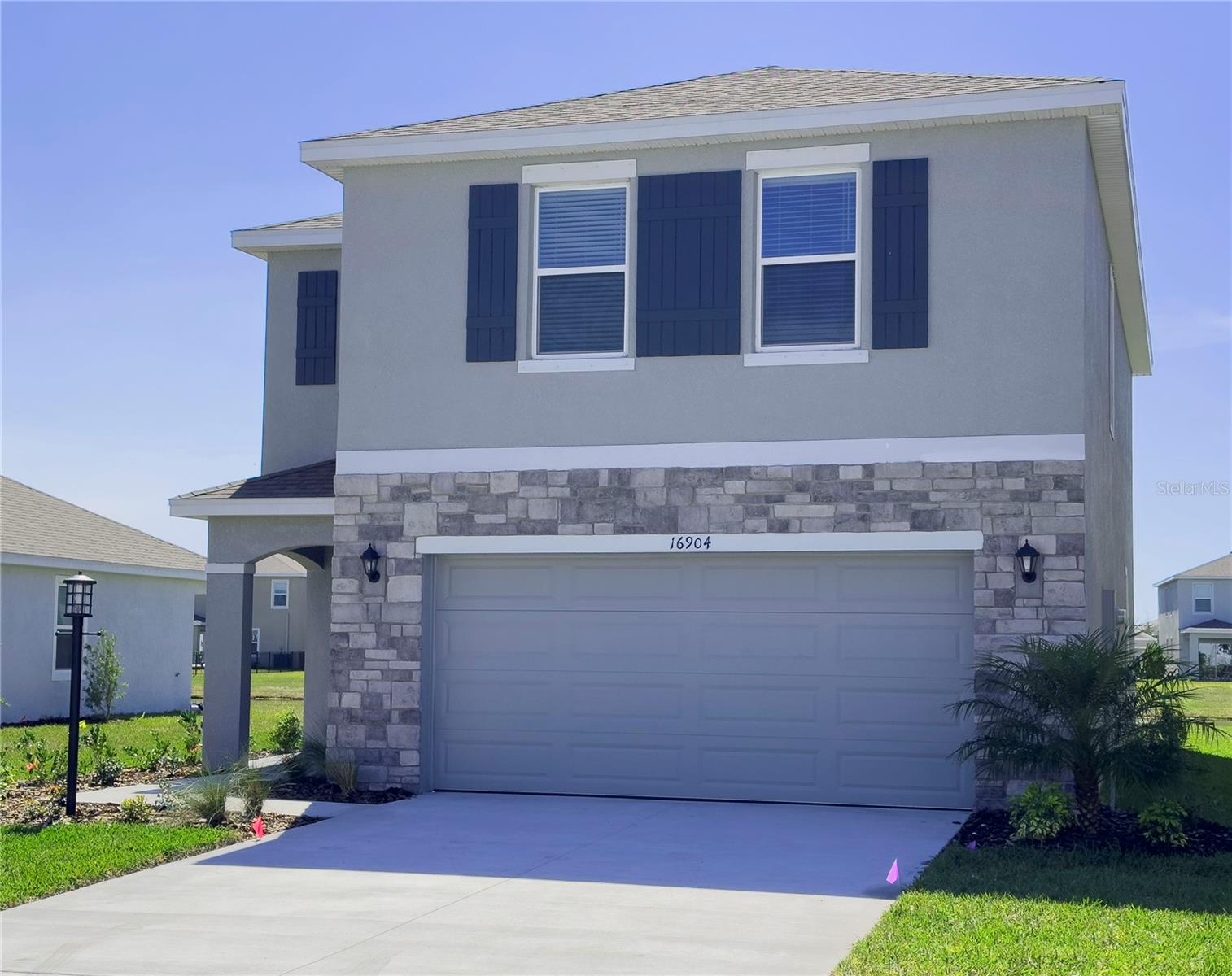
Would you like to sell your home before you purchase this one?
Priced at Only: $3,600
For more Information Call:
Address: 16904 Yard Spring Drive, BRADENTON, FL 34211
Property Location and Similar Properties
- MLS#: A4662046 ( Residential Lease )
- Street Address: 16904 Yard Spring Drive
- Viewed: 12
- Price: $3,600
- Price sqft: $1
- Waterfront: Yes
- Wateraccess: Yes
- Waterfront Type: Pond
- Year Built: 2022
- Bldg sqft: 2850
- Bedrooms: 4
- Total Baths: 3
- Full Baths: 2
- 1/2 Baths: 1
- Garage / Parking Spaces: 2
- Days On Market: 23
- Additional Information
- Geolocation: 27.4695 / -82.3689
- County: MANATEE
- City: BRADENTON
- Zipcode: 34211
- Subdivision: Star Farms At Lakewood Ranch
- Elementary School: Gullett Elementary
- Middle School: Dr Mona Jain Middle
- High School: Lakewood Ranch High
- Provided by: IMPERIAL PROPERTY GROUP LLC
- Contact: Olga Smith
- 941-726-1740

- DMCA Notice
-
DescriptionWelcome to a charming and elegant pet friendly abode nestled within the esteemed Star Farms Community in Lakewood Ranch. This exquisite single family home boasts a double story design, offering four spacious bedrooms and two and a half bathrooms spread across an expansive 2,260 square feet of living space. As you step inside, you'll be greeted by an inviting open plan layout that seamlessly blends style with functionality. The home has a panoramic water view creating a tranquil ambiance throughout. The rear garden has a tasteful aluminum fence. The entire home is adorned with tasteful tiling, adding a touch of elegance to every corner, while plush carpets in the bedrooms provide comfort and warmth. Designed with both comfort and aesthetics in mind, the residence comes complete with thoughtfully selected window treatments and ceiling fans, ensuring optimal airflow and natural light distribution. The well appointed kitchen has modern stainless steel appliances, ample cabinetry, and a convenient center island, perfect for meal preparation and casual dining alike. Retreat to the master suite, where relaxation awaits. Featuring a spacious layout and an ensuite bathroom, complete with a sleek double vanity and a rejuvenating soaking tub, this private sanctuary is the epitome of comfort and serenity. Outside, the home is complemented by landscaping and a generously sized fenced backyard, offering ample space for outdoor entertaining and enjoying the picturesque surroundings. With a convenient two car attached garage providing secure parking and additional storage space, this residence effortlessly combines luxury, comfort, and convenience in one package. Experience the epitome of Florida and enjoy Star Farms Community, where luxury meets tranquility, and every day feels like a retreat. Community facilities inclusive of pools, fitness centers, ball courts, dog parks are open.
Payment Calculator
- Principal & Interest -
- Property Tax $
- Home Insurance $
- HOA Fees $
- Monthly -
Features
Building and Construction
- Builder Model: ELSTON
- Builder Name: D.R. Horton
- Covered Spaces: 0.00
- Exterior Features: Hurricane Shutters, Sliding Doors
- Flooring: Carpet, Ceramic Tile
- Living Area: 2260.00
Property Information
- Property Condition: Completed
School Information
- High School: Lakewood Ranch High
- Middle School: Dr Mona Jain Middle
- School Elementary: Gullett Elementary
Garage and Parking
- Garage Spaces: 2.00
- Open Parking Spaces: 0.00
Eco-Communities
- Water Source: None
Utilities
- Carport Spaces: 0.00
- Cooling: Central Air
- Heating: Electric, Heat Pump
- Pets Allowed: Yes
- Sewer: Public Sewer
- Utilities: Public, Underground Utilities
Finance and Tax Information
- Home Owners Association Fee: 0.00
- Insurance Expense: 0.00
- Net Operating Income: 0.00
- Other Expense: 0.00
Other Features
- Appliances: Dishwasher, Dryer, Microwave, Range, Refrigerator, Washer
- Association Name: Access Management
- Association Phone: (813) 607 - 2220
- Country: US
- Furnished: Unfurnished
- Interior Features: Ceiling Fans(s), Kitchen/Family Room Combo, Living Room/Dining Room Combo, Open Floorplan
- Levels: Two
- Area Major: 34211 - Bradenton/Lakewood Ranch Area
- Occupant Type: Tenant
- Parcel Number: 576146009
- Views: 12
Owner Information
- Owner Pays: Grounds Care, Pest Control
Similar Properties
Nearby Subdivisions
Arbor Grande
Aurora
Aurora Sub
Avalon Woods
Avalon Woods Ph Ii
Avaunce
Bridgewater Ph Iii At Lakewood
Central Park Subphase A1b
Central Park Subphase A2a
Central Park Subphase G1a G1b
Cresswind Ph Iv
Harmony At Lakewood Ranch Ph I
Lakewood Ranch Solera Ph Ia I
Lakewood Ranch Solera Ph Ic I
Lorraine Lakes
Lorraine Lakes Ph I
Lorraine Lakes Ph Iia
Lorraine Lakes Ph Iib3 Iic
Mallory Park Ph Ii Subph C D
Not Applicable
Palisades Ph I
Panther Ridge
Park East At Azario Ph I Subph
Polo Run
Polo Run Ph Iic Iid Iie
Rosedale 2
Rosedale 8 Westbury Lakes
Rosedale Add Ph I
Rosedale Add Ph Ii
Sapphire Point Ph I Ii Subph
Sapphire Point Ph Iiia
Solera At Lakewood Ranch
Solera At Lakewood Ranch Ph Ii
Star Farms At Lakewood Ranch
Star Farms Ph Iiv
Sweetwater At Lakewood Ranch P
Sweetwater Villas Of Lakewood
Woodleaf Hammock A Rep Of A Po
Woodleaf Hammock Ph I
Woodleaf Hammock Ph Ii

- One Click Broker
- 800.557.8193
- Toll Free: 800.557.8193
- billing@brokeridxsites.com



