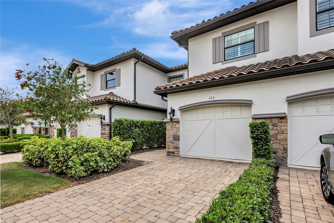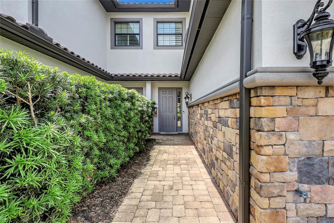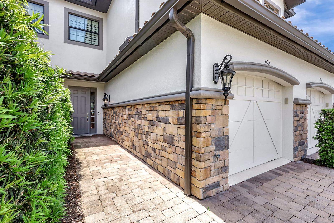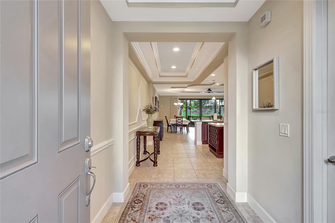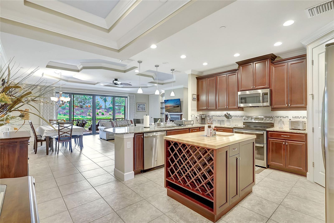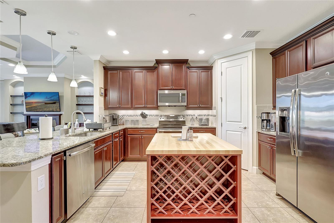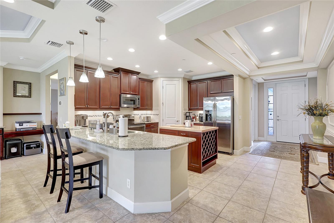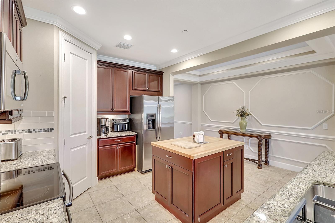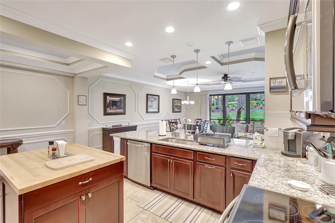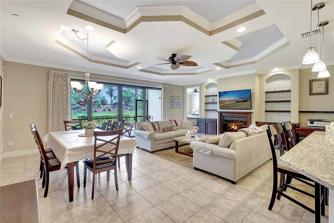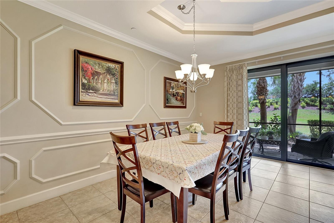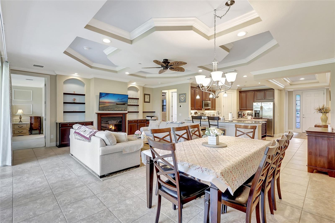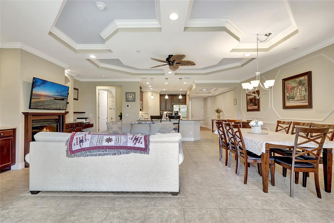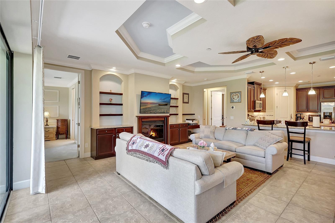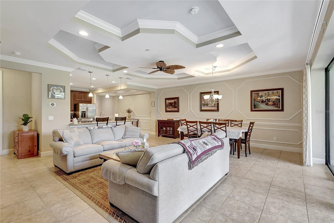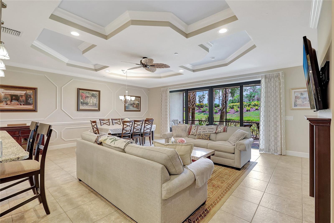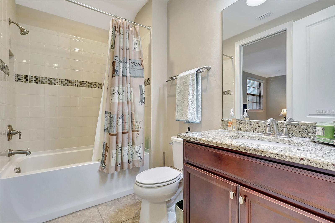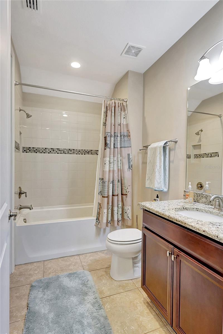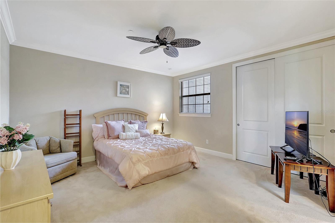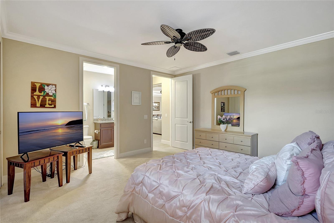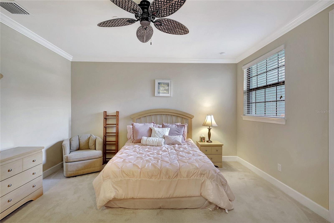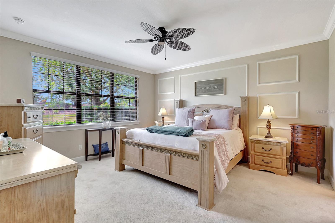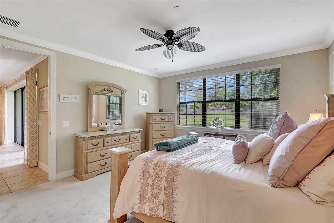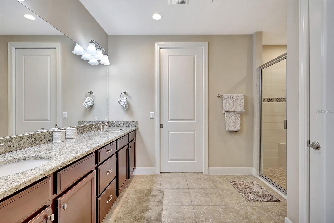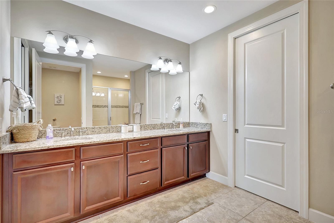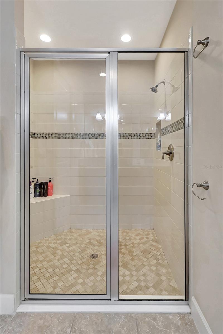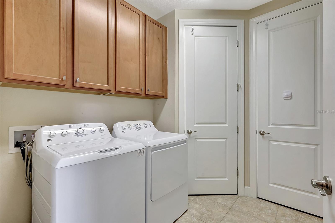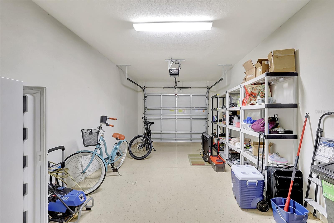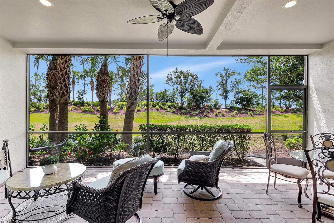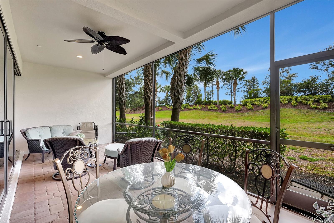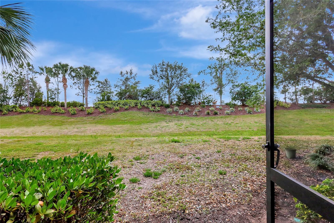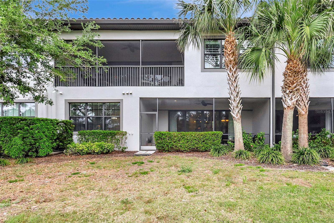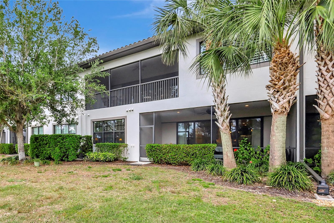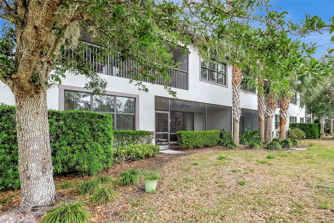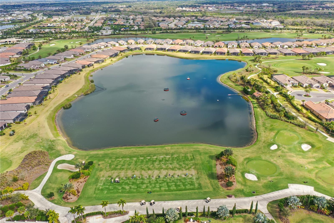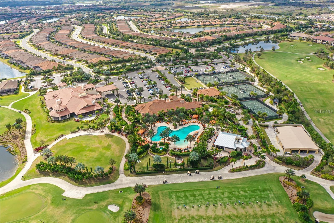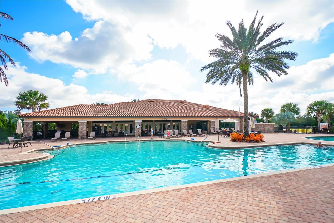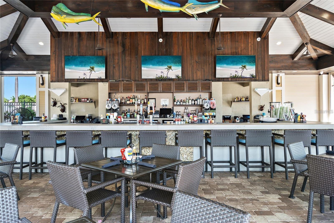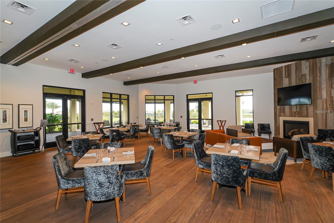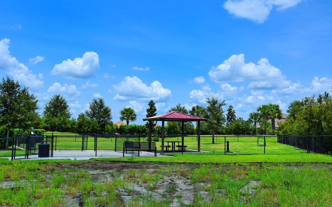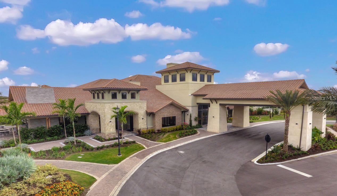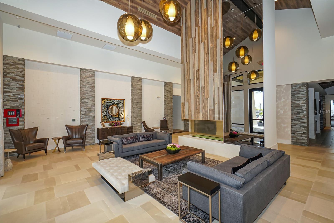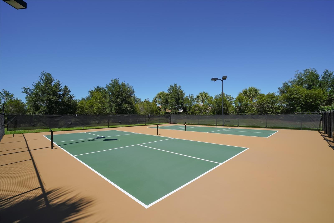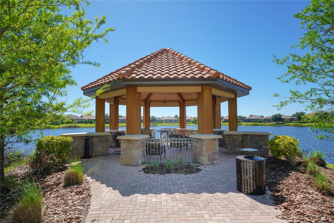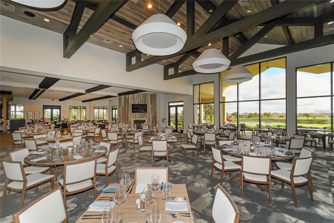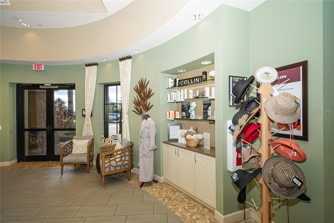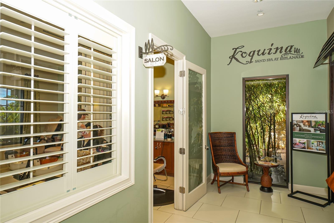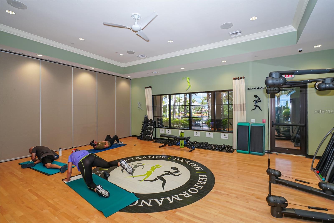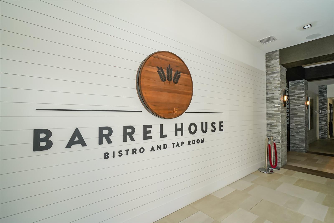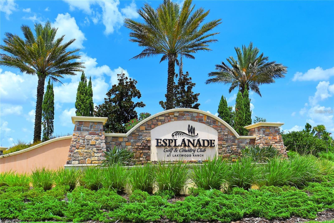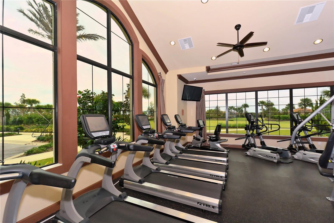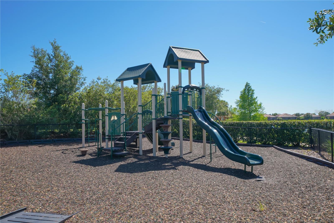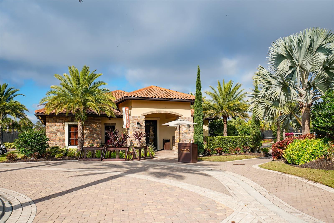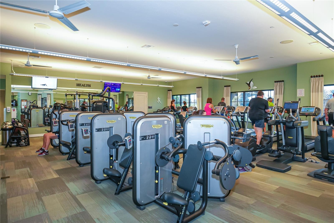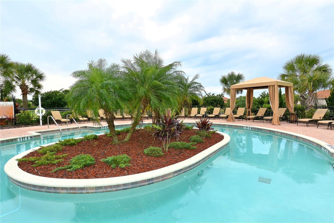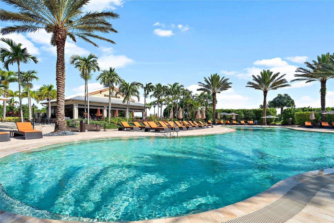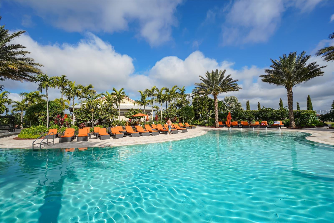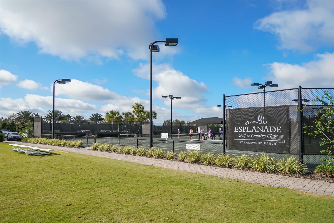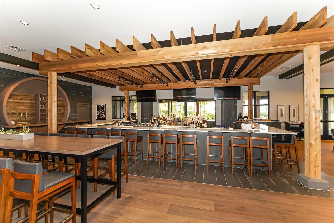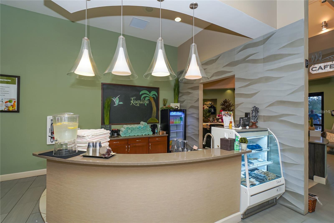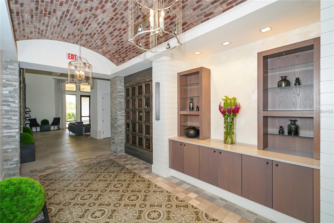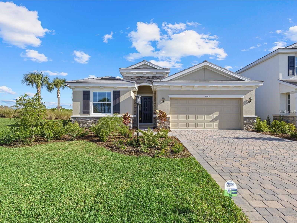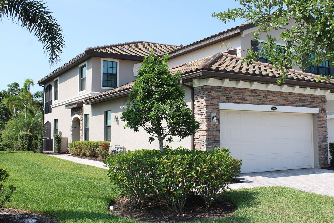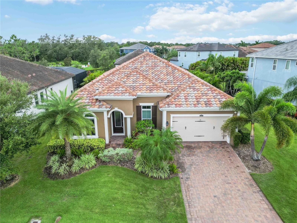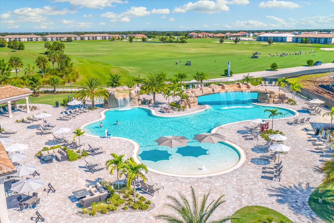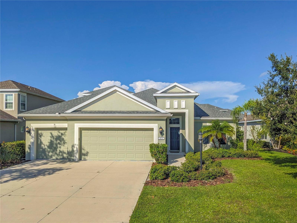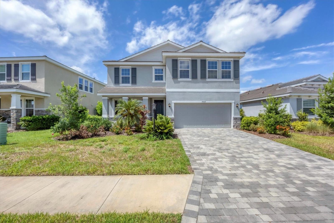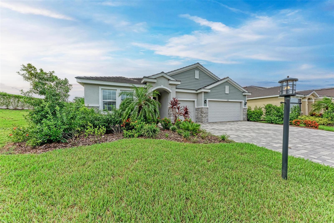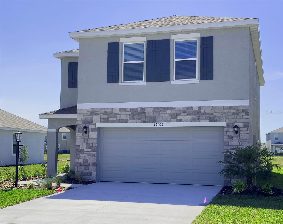13510 Messina Loop 105, BRADENTON, FL 34211
Property Photos
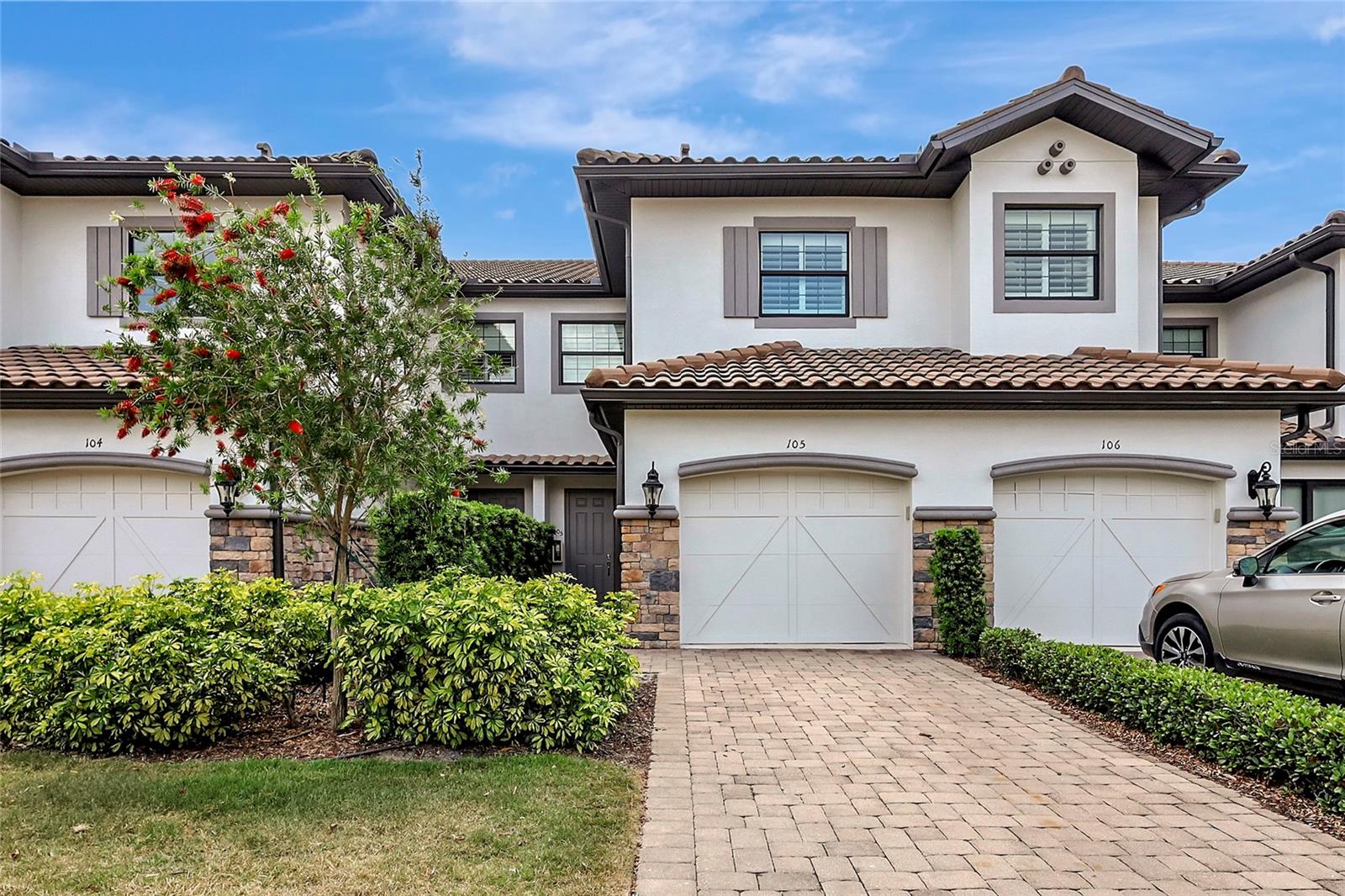
Would you like to sell your home before you purchase this one?
Priced at Only: $4,000
For more Information Call:
Address: 13510 Messina Loop 105, BRADENTON, FL 34211
Property Location and Similar Properties
- MLS#: A4649000 ( Residential Lease )
- Street Address: 13510 Messina Loop 105
- Viewed: 41
- Price: $4,000
- Price sqft: $2
- Waterfront: No
- Year Built: 2015
- Bldg sqft: 1717
- Bedrooms: 2
- Total Baths: 2
- Full Baths: 2
- Garage / Parking Spaces: 1
- Days On Market: 141
- Additional Information
- Geolocation: 27.4445 / -82.406
- County: MANATEE
- City: BRADENTON
- Zipcode: 34211
- Provided by: COLDWELL BANKER REALTY
- Contact: Alex Brown
- 941-907-1033

- DMCA Notice
-
DescriptionResort style living is right around the corner for you! Esplanade Golf & Country Club is the premier luxury resort style community nestled in the heart of the ever growing Lakewood Ranch. With a 12 minute drive from Lakewood Ranch Main Street and a 5 minute drive from the surrounding shopping plazas, Esplanade has a convenience factor that has held true for the neighborhood's entirety. To pair with this unbeatable convenience; Esplanade is home to an 18 Hole Championship Golf Course, Up to Date Fitness Center, 2 Clubhouses, Wellness Center/Spa, Activity Coordinator, Playground, Dog Park, 2 Resort Pools, Resistance Pool, Pickleball/Tennis/Bocce Ball Courts, the Bahama Bar, and a Culinary Center. In the Culinary Center there are multiple dining options from bar, cafe, wine/beer tastings, to cooking classes! This RARELY available for lease, "Lock n Leave" Vitale Coach Home, on the FIRST FLOOR with an ATTACHED GARAGE greets you with a remarkable open layout floor plan once walking in the front doors. Featuring a large centered living area with coffered/tray ceilings and a fireplace that will make you feel right at home. From here you are greeted by pocketing slider doors that take you out to the rear of the home where a large screened patio awaits with ample seating area for friends and family and a private greenbelt view. Having the two oversized bedrooms gives the ability of a dual or single arrangement of the suites, as one has a walk in closet and the other supports a built in closet. The gourmet kitchen features a large center island that doubles as a pre station; surrounded by large granite countertops and topped with stainless steel appliances to finish everything off. This coach home is a one of a kind find.
Payment Calculator
- Principal & Interest -
- Property Tax $
- Home Insurance $
- HOA Fees $
- Monthly -
Features
Building and Construction
- Builder Model: Vitale Coach Home
- Builder Name: Taylor Morrison
- Covered Spaces: 0.00
- Exterior Features: Lighting
- Flooring: Carpet, Ceramic Tile
- Living Area: 1628.00
Property Information
- Property Condition: Completed
Garage and Parking
- Garage Spaces: 1.00
- Open Parking Spaces: 0.00
Eco-Communities
- Water Source: Public
Utilities
- Carport Spaces: 0.00
- Cooling: Central Air
- Heating: Central
- Pets Allowed: No
- Sewer: Public Sewer
- Utilities: BB/HS Internet Available, Cable Available, Cable Connected, Electricity Available, Electricity Connected, Sewer Available, Sewer Connected, Underground Utilities, Water Available, Water Connected
Amenities
- Association Amenities: Clubhouse, Fitness Center, Gated, Golf Course, Maintenance, Pickleball Court(s), Playground, Pool, Racquetball, Recreation Facilities, Spa/Hot Tub, Tennis Court(s)
Finance and Tax Information
- Home Owners Association Fee: 0.00
- Insurance Expense: 0.00
- Net Operating Income: 0.00
- Other Expense: 0.00
Rental Information
- Tenant Pays: Carpet Cleaning Fee, Cleaning Fee, Re-Key Fee
Other Features
- Appliances: Built-In Oven, Convection Oven, Cooktop, Dishwasher, Disposal, Dryer, Electric Water Heater, Exhaust Fan, Freezer, Ice Maker, Microwave, Refrigerator, Washer
- Association Name: Travis Hill
- Association Phone: 941-306-3500
- Country: US
- Furnished: Turnkey
- Interior Features: Built-in Features, Ceiling Fans(s), Coffered Ceiling(s), Crown Molding, Eat-in Kitchen, Living Room/Dining Room Combo, Primary Bedroom Main Floor, Solid Surface Counters, Solid Wood Cabinets, Stone Counters, Tray Ceiling(s), Walk-In Closet(s)
- Levels: One
- Area Major: 34211 - Bradenton/Lakewood Ranch Area
- Occupant Type: Owner
- Parcel Number: 579971709
- Unit Number: 105
- View: Trees/Woods
- Views: 41
Owner Information
- Owner Pays: Cable TV, Electricity, Grounds Care, Sewer, Trash Collection, Water
Similar Properties
Nearby Subdivisions
Arbor Grande
Aurora
Aurora Sub
Avalon Woods
Avalon Woods Ph Ii
Avaunce
Bridgewater Ph Iii At Lakewood
Central Park Subphase A1b
Central Park Subphase A2a
Central Park Subphase G1a G1b
Cresswind Ph Iv
Harmony At Lakewood Ranch Ph I
Lakewood Ranch Solera Ph Ia I
Lakewood Ranch Solera Ph Ic I
Lorraine Lakes
Lorraine Lakes Ph I
Lorraine Lakes Ph Iia
Lorraine Lakes Ph Iib3 Iic
Mallory Park Ph Ii Subph C D
Not Applicable
Palisades Ph I
Panther Ridge
Park East At Azario Ph I Subph
Polo Run
Polo Run Ph Iic Iid Iie
Rosedale 2
Rosedale 8 Westbury Lakes
Rosedale Add Ph I
Rosedale Add Ph Ii
Sapphire Point Ph I Ii Subph
Sapphire Point Ph Iiia
Solera At Lakewood Ranch
Solera At Lakewood Ranch Ph Ii
Star Farms At Lakewood Ranch
Star Farms Ph Iiv
Sweetwater At Lakewood Ranch P
Sweetwater Villas Of Lakewood
Woodleaf Hammock A Rep Of A Po
Woodleaf Hammock Ph I
Woodleaf Hammock Ph Ii

- One Click Broker
- 800.557.8193
- Toll Free: 800.557.8193
- billing@brokeridxsites.com



