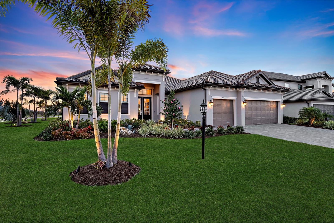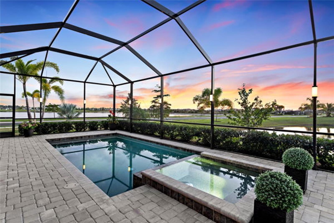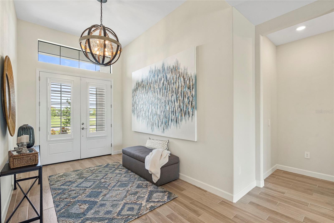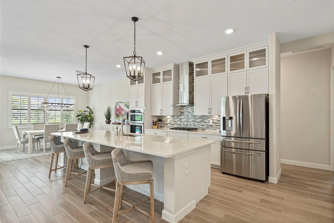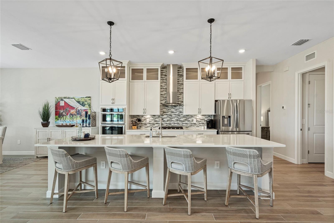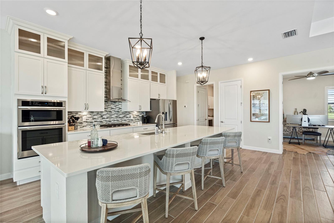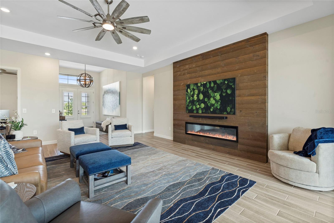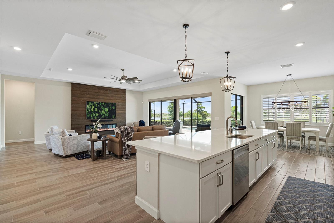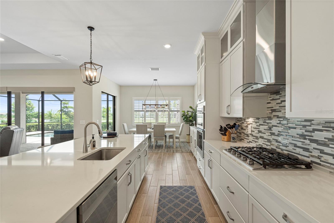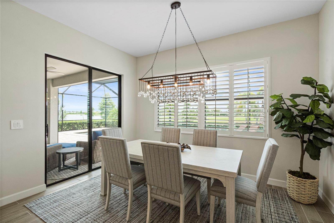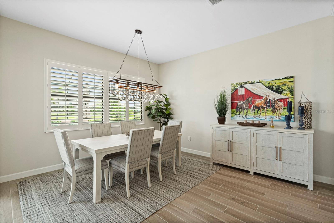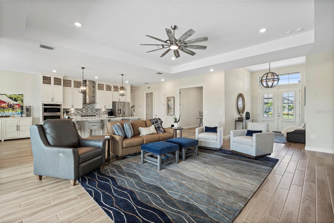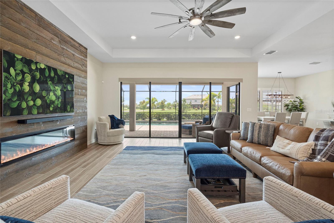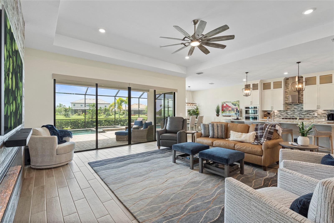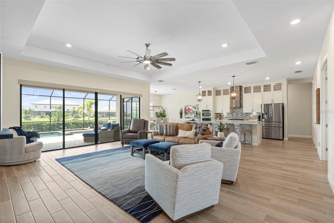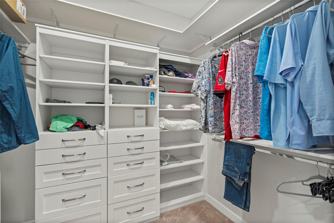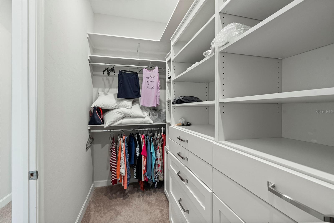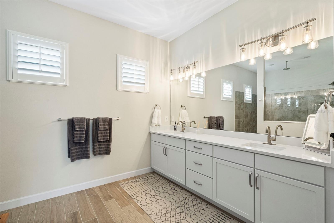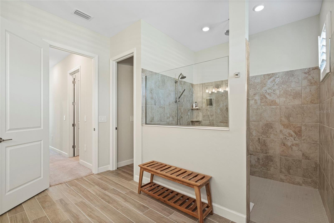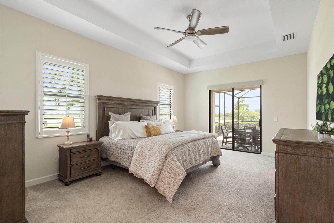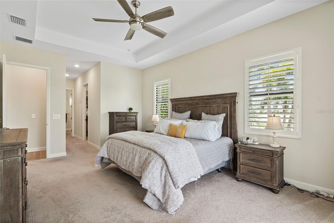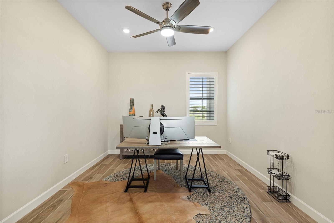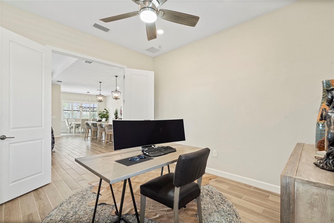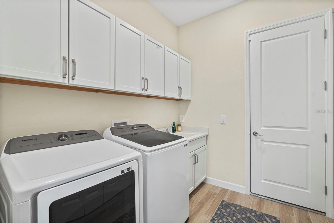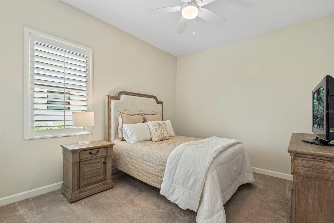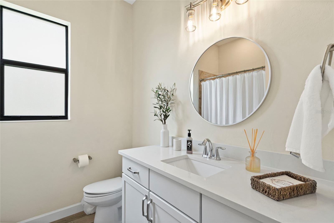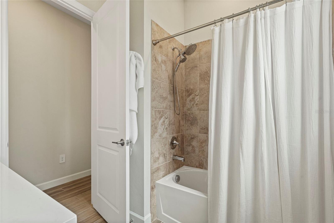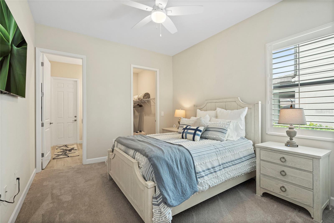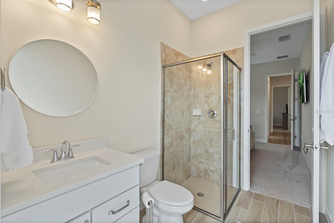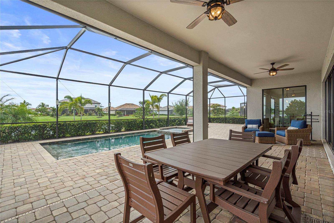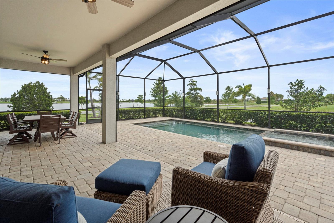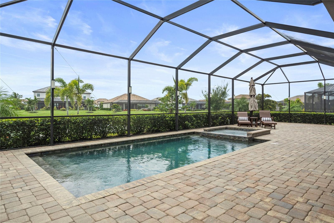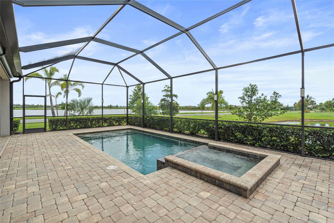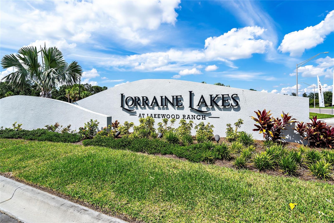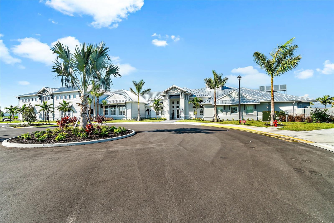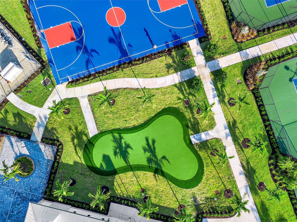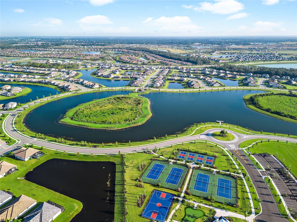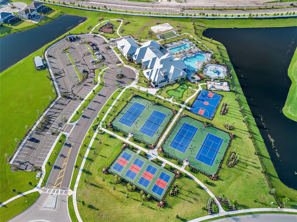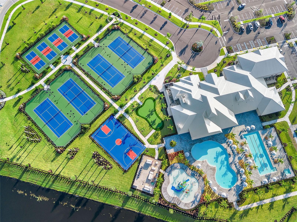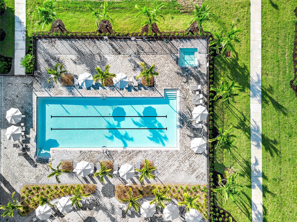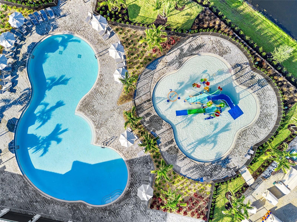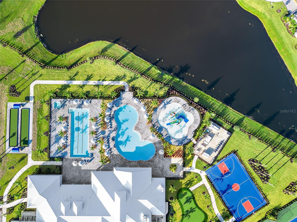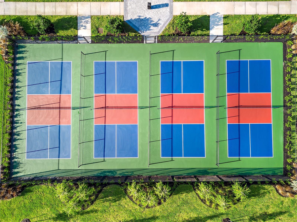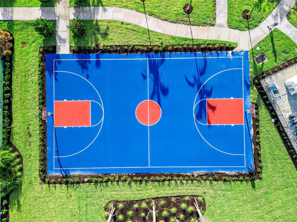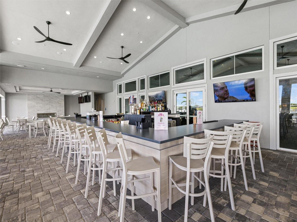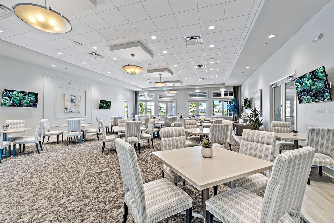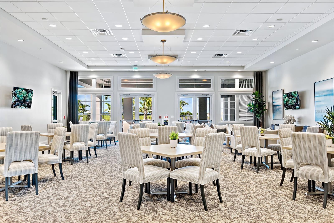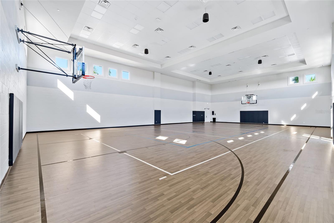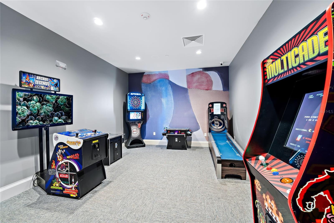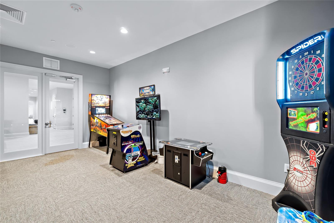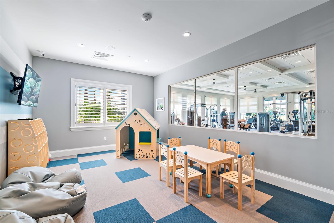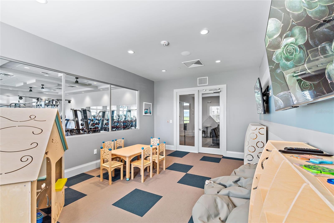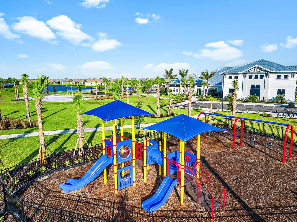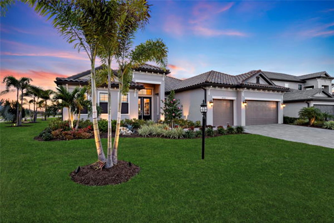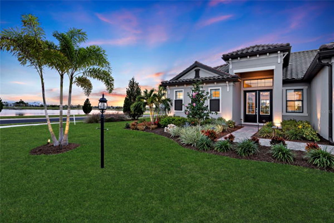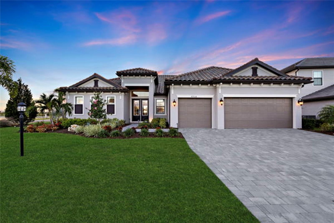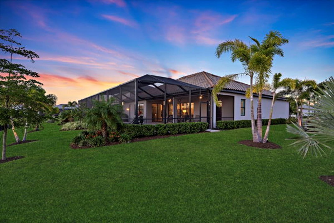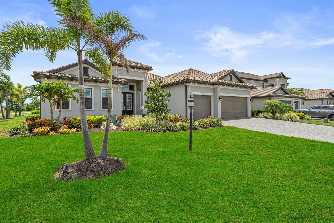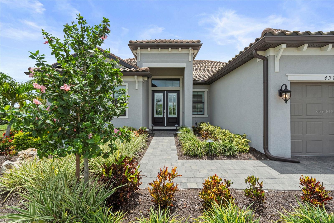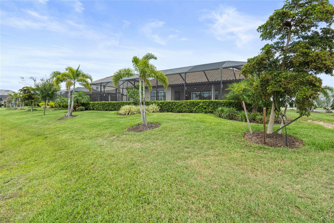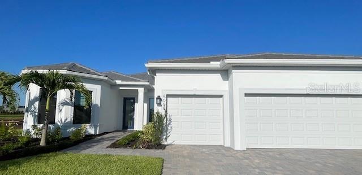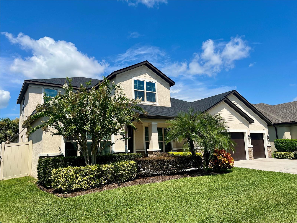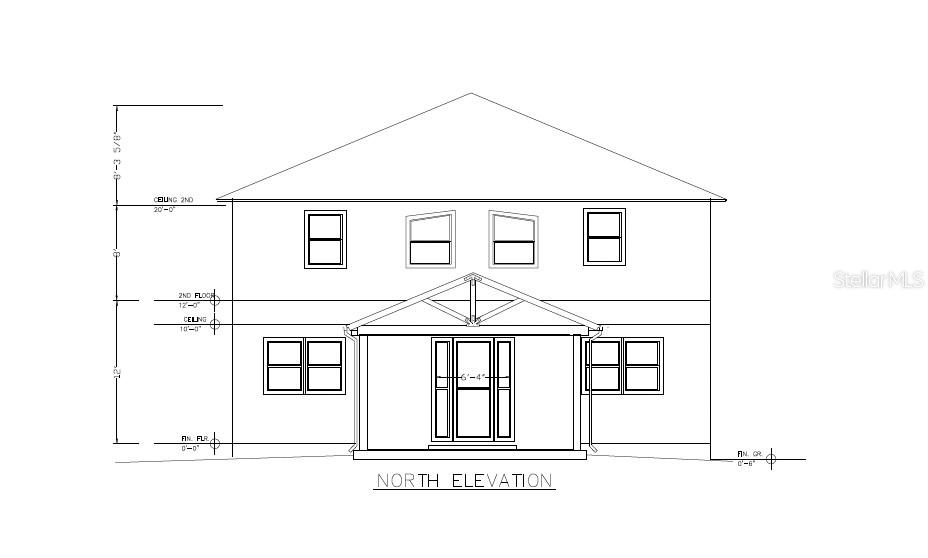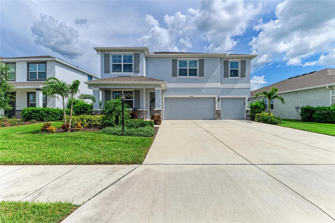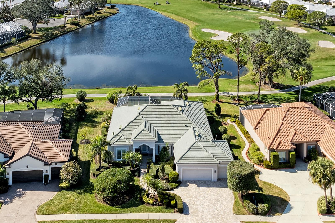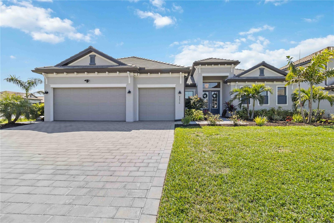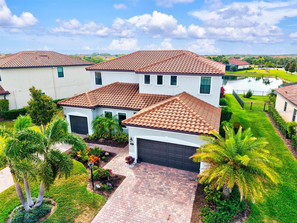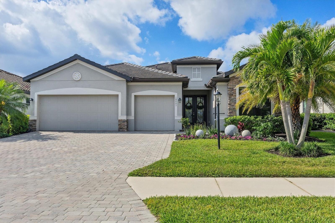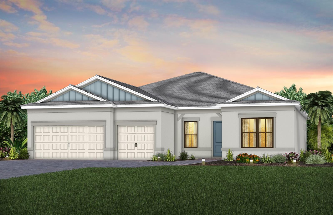4938 Coastal Days Lane, LAKEWOOD RANCH, FL 34211
Property Photos
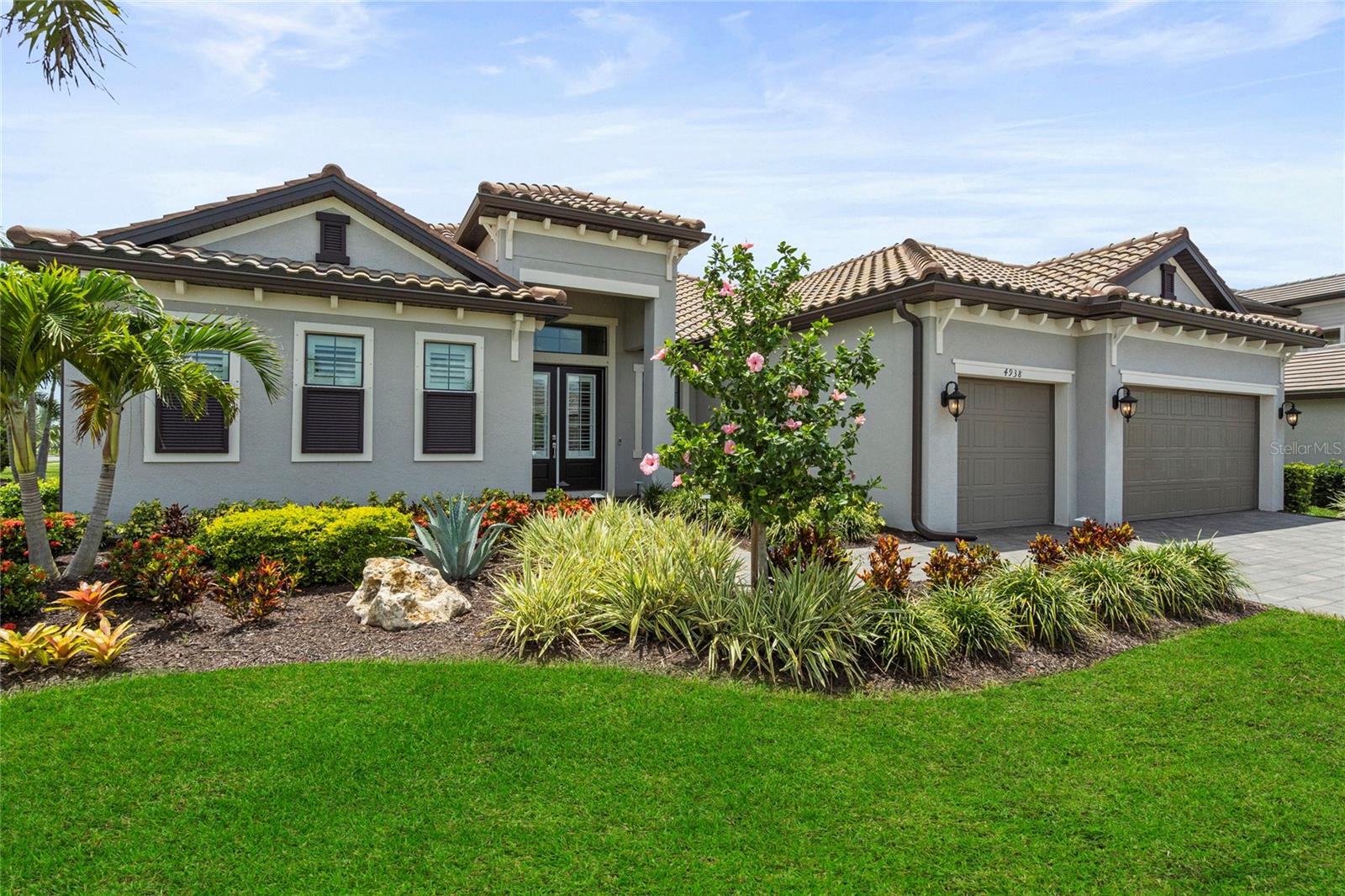
Would you like to sell your home before you purchase this one?
Priced at Only: $925,000
For more Information Call:
Address: 4938 Coastal Days Lane, LAKEWOOD RANCH, FL 34211
Property Location and Similar Properties
- MLS#: A4659643 ( Residential )
- Street Address: 4938 Coastal Days Lane
- Viewed: 14
- Price: $925,000
- Price sqft: $349
- Waterfront: No
- Year Built: 2022
- Bldg sqft: 2650
- Bedrooms: 3
- Total Baths: 3
- Full Baths: 3
- Garage / Parking Spaces: 3
- Days On Market: 36
- Additional Information
- Geolocation: 27.4512 / -82.3779
- County: MANATEE
- City: LAKEWOOD RANCH
- Zipcode: 34211
- Subdivision: Lorraine Lakes
- Elementary School: Gullett Elementary
- Middle School: Dr Mona Jain Middle
- High School: Lakewood Ranch High
- Provided by: COLDWELL BANKER REALTY
- Contact: Tracey Larsen
- 941-907-1033

- DMCA Notice
-
DescriptionWelcome to this sought after model, the Sunset, offered in Lakewood Ranchs highly coveted Lorraine Lakes. This fantastic, gated community with resort style amenities makes coming home feel like a vacation. This newly built home in 2022 has already been upgraded with many custom features making this home stand out above the rest. As you enter, you are greeted by double front doors and a spacious dramatic 12 ft foyer, followed by the impressive open concept floor plan of this popular Sunset model. The great room with tray ceiling and newly installed custom electric fireplace feature wall in 2024 is the perfect space to relax and unwind. The gorgeous kitchen with massive quartz island features some of the home's most impressive upgrades that include cabinets with custom edged glass cabinet tops and built in lighting. The cabinetry has been enhanced with reinforced expanded shelving, high end hardware, and soft closing features. The appliances have all been replaced and upgraded to a higher standard than supplied by the builder. A stylish and sleek range hood and backsplash complete the fantastic kitchen upgrades. Elegant and timeless upgraded lighting on dimmer switches is featured throughout the home, adding both style and value. There are some things you cant put a price on, and the spectacular sunset views from this oversized screened in lanai with pool and spa is one of them. This spectacular western exposure pool home with unobstructed 160 degree water views from every angle is sure to be a favorite feature. The professionally landscaped corner lot is great that you do not have any other homes on the south side of the property. Additional highlights include custom closet organizers, UV light on the HVAC, 10 ft ceiling height in the main living area, plantation shutters, private primary suite bath with customized shower including a rain dump, privacy SPF sun control motorized roller shades on the back lanai, 3 car garage with epoxy garage floor, professionally landscaped yard with an array of tropical palm trees showcased by the landscape mood lighting, and a gas line for the outdoor grill. Lakewood Ranch is recognized as the number one selling master planned community, and Lorraine Lakes helps set the standards to make that recognition possible. The HOA benefits include lawn maintenance, irrigation, cable, internet, 3 entrances, many common areas, gate guard, and 24 hour security. The amazing resort style town center features amenities including a full service restaurant, tiki bar, arcade, gym, fitness center, saunas, pickle ball, tennis, volleyball, resort pool, lap pool, and splash pad to name a few. Lorraine Lakes flourishes with walking paths and lovely lakes including the main pond with dock, and fishing is permitted. Important to note, the builder has completed selling out the estate series homes making this a rare and valuable find. This home conveyed for 1.025M in Feb of 2024, the sellers have made condition improvements and price concessions to be competitive in the current market. Schedule your showing today!
Payment Calculator
- Principal & Interest -
- Property Tax $
- Home Insurance $
- HOA Fees $
- Monthly -
Features
Building and Construction
- Builder Model: Sunset
- Builder Name: Lennar
- Covered Spaces: 0.00
- Exterior Features: Lighting, Sidewalk
- Flooring: Tile
- Living Area: 2650.00
- Roof: Tile
Land Information
- Lot Features: Corner Lot, Landscaped, Paved
School Information
- High School: Lakewood Ranch High
- Middle School: Dr Mona Jain Middle
- School Elementary: Gullett Elementary
Garage and Parking
- Garage Spaces: 3.00
- Open Parking Spaces: 0.00
- Parking Features: Garage Door Opener
Eco-Communities
- Pool Features: Gunite, Heated, In Ground
- Water Source: Canal/Lake For Irrigation
Utilities
- Carport Spaces: 0.00
- Cooling: Central Air
- Heating: Natural Gas
- Pets Allowed: Cats OK, Dogs OK
- Sewer: Public Sewer
- Utilities: Electricity Connected, Natural Gas Connected, Sprinkler Recycled, Water Connected
Amenities
- Association Amenities: Basketball Court, Clubhouse, Fence Restrictions, Fitness Center, Gated, Pickleball Court(s), Playground, Pool, Sauna, Spa/Hot Tub, Tennis Court(s)
Finance and Tax Information
- Home Owners Association Fee Includes: Guard - 24 Hour, Cable TV, Pool, Escrow Reserves Fund, Insurance, Internet, Maintenance Structure, Maintenance Grounds, Management, Other, Security
- Home Owners Association Fee: 795.00
- Insurance Expense: 0.00
- Net Operating Income: 0.00
- Other Expense: 0.00
- Tax Year: 2024
Other Features
- Appliances: Built-In Oven, Cooktop, Dishwasher, Disposal, Dryer, Microwave, Range Hood, Refrigerator, Tankless Water Heater, Washer
- Association Name: Jessilyn Quigley
- Association Phone: 941-777-7150
- Country: US
- Interior Features: Ceiling Fans(s), High Ceilings, In Wall Pest System, Open Floorplan, Primary Bedroom Main Floor, Solid Surface Counters, Tray Ceiling(s), Walk-In Closet(s), Window Treatments
- Legal Description: LOT 116, Lorraine Lakes PH 1 P1
- Levels: One
- Area Major: 34211 - Bradenton/Lakewood Ranch Area
- Occupant Type: Owner
- Parcel Number: 581205809
- Style: Florida
- View: Water
- Views: 14
- Zoning Code: RESI
Similar Properties
Nearby Subdivisions
4632; Del Webb Catalina At Lak
Arbor Grande
Avalon Woods
Bridgewater Ph Ii At Lakewood
Calusa Country Club
Central Park
Central Park Subphase A2a
Central Park Subphase G2a G2b
Cresswind Lakewood Ranch
Cresswind Ph I Subph A B
Cresswind Ph I Subph A & B
Cresswind Ph Ii Subph A B C
Cresswind Ph Ii Subph A, B & C
Cresswind Ph Iii
Cresswind Phase 1 Subph Ab
Esplanade Ph I Subphase H & I
Harmony At Lakewood Ranch Ph I
Lakewood Ranch Solera Ph Ic I
Lorraine Lakes
Lorraine Lakes Ph I
Lorraine Lakes Ph Iib3 Iic
Lot 243 Polo Run Ph Iia Iib
Mallory Park At Lakewood Ranch
Mallory Park Ph I A C E
Palisades
Park East At Azario
Polo Run Ph Ia Ib
Polo Run Ph Iic Iid Iie
Polo Run Ph Iic Iid & Iie
Sapphire Point At Lakewood Ran
Sapphire Point Ph I Ii Subph
Sapphire Point Ph Iiia
Savanna At Lakewood Ranch Ph I
Solera At Lakewood Ranch
Solera At Lakewood Ranch Ph Ii
Star Farms
Star Farms At Lakewood Ranch
Star Farms Ph Iiv
Star Farms Ph Iv Subph Jk
Sweetwater At Lakewood Ranch
Sweetwater At Lakewood Ranch P
Sweetwater Villas At Lakewood
Sweetwaterlakewood Ranch Ph I

- One Click Broker
- 800.557.8193
- Toll Free: 800.557.8193
- billing@brokeridxsites.com



