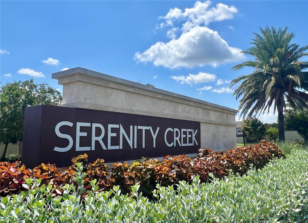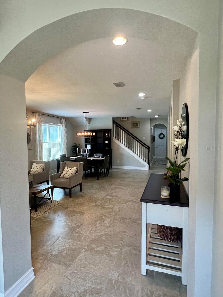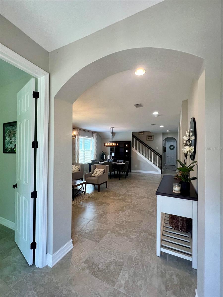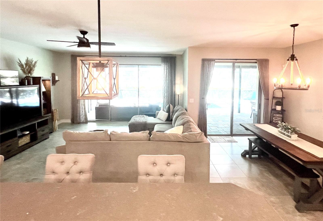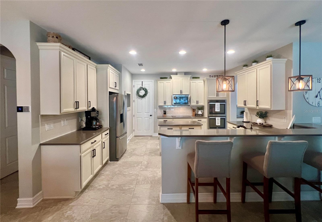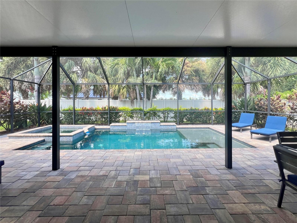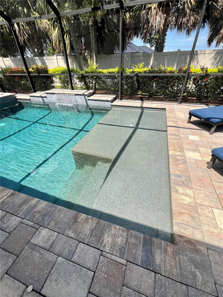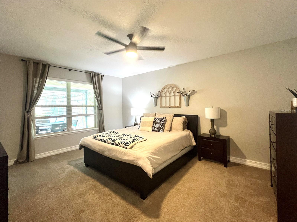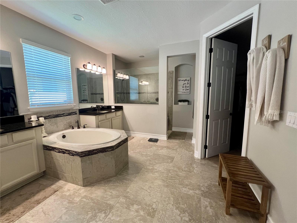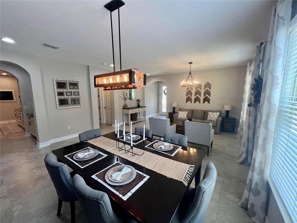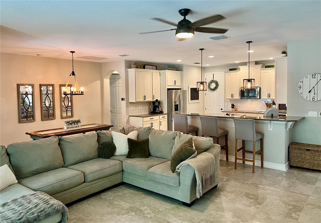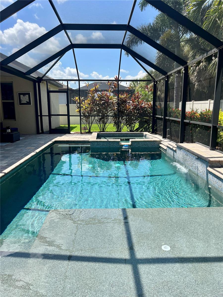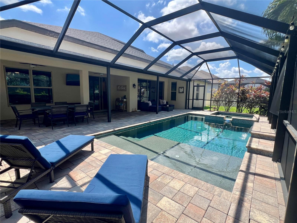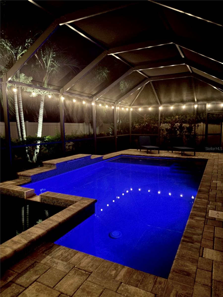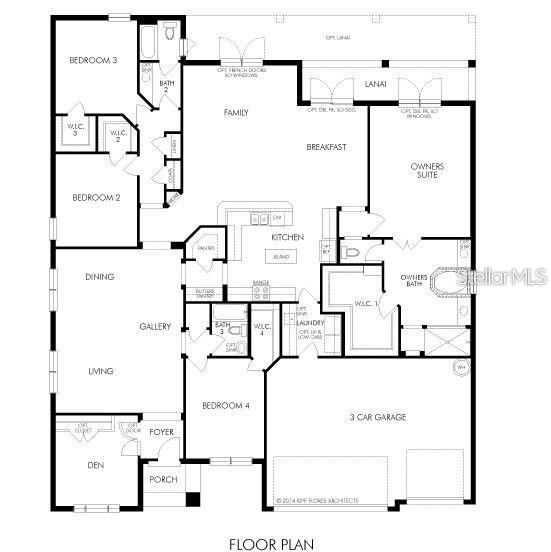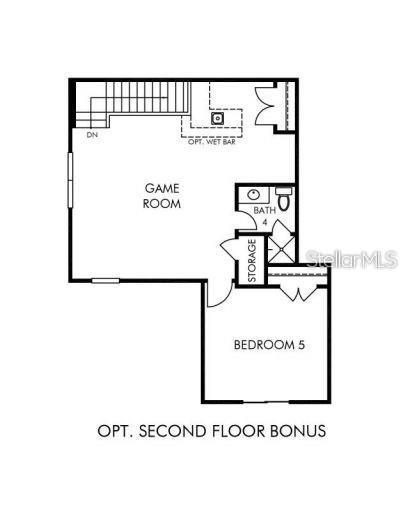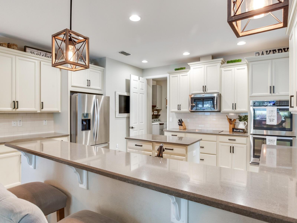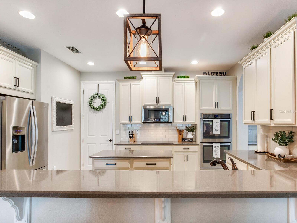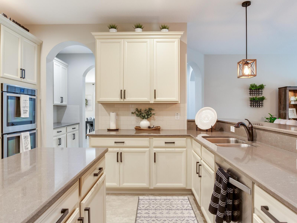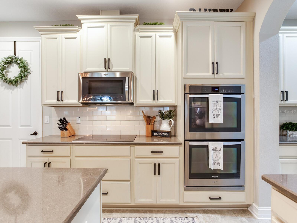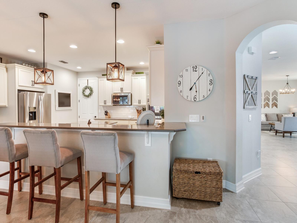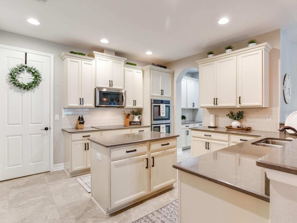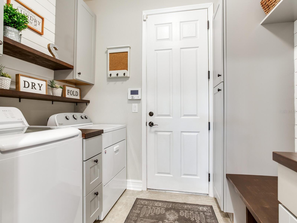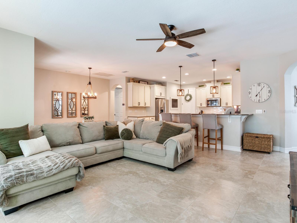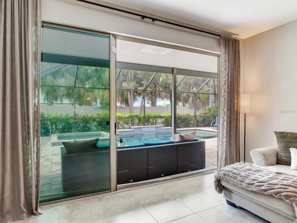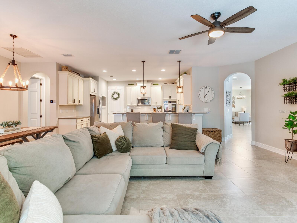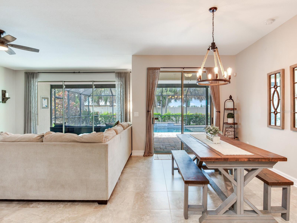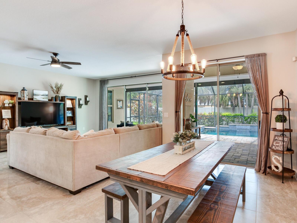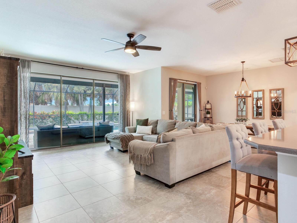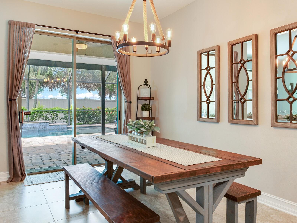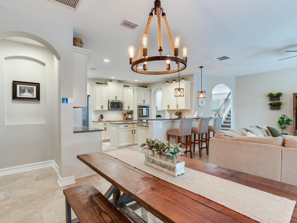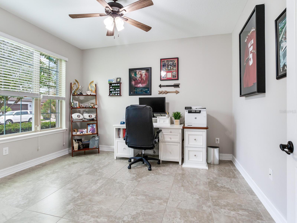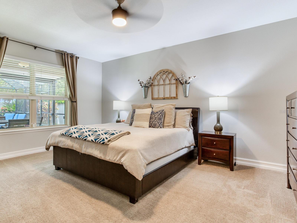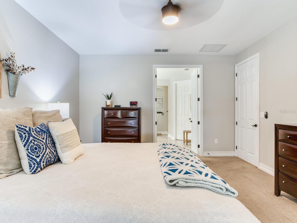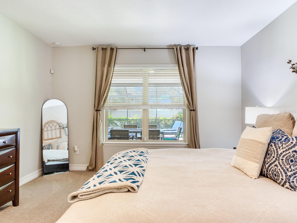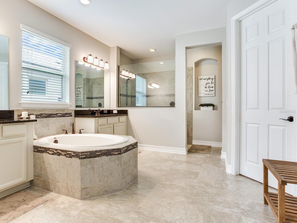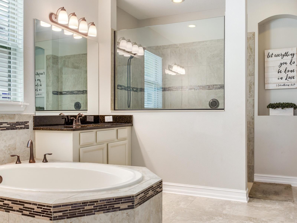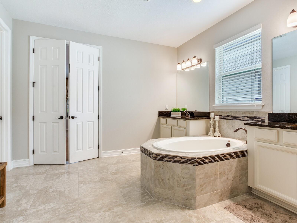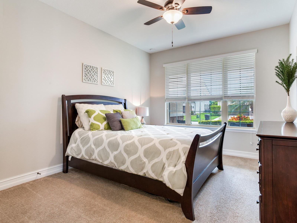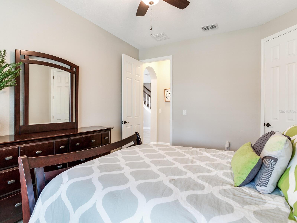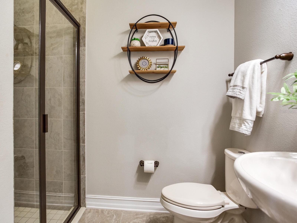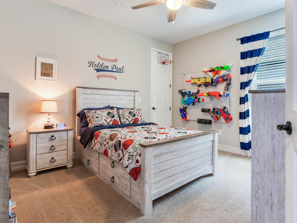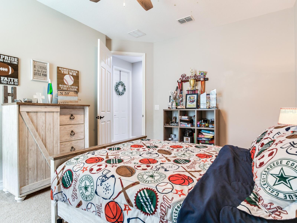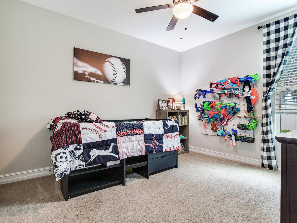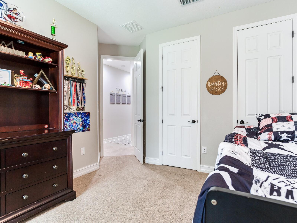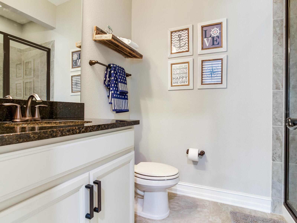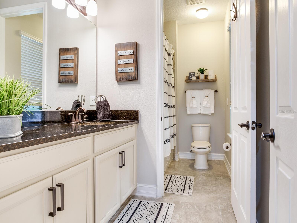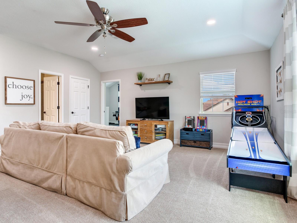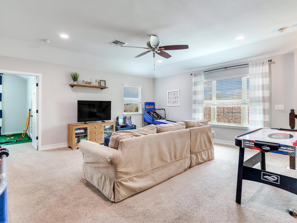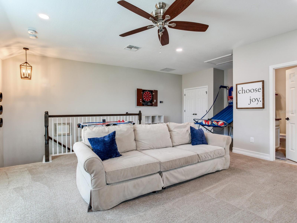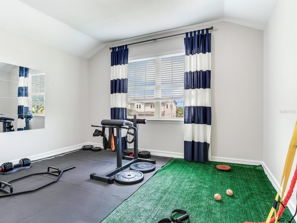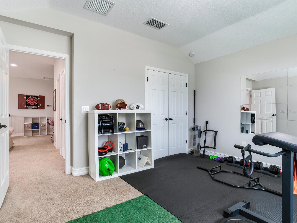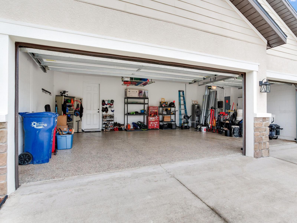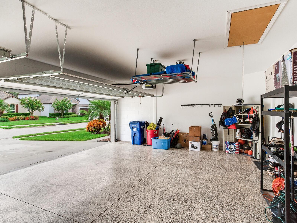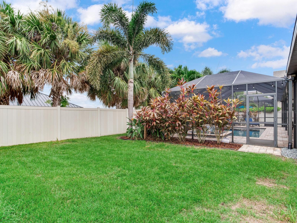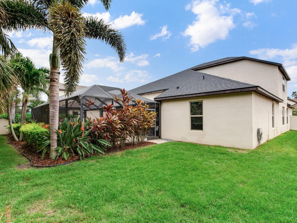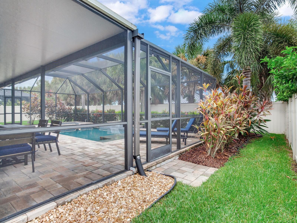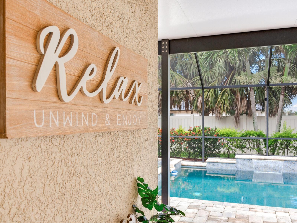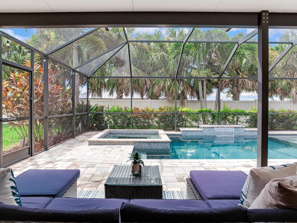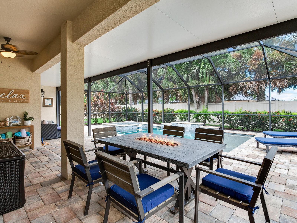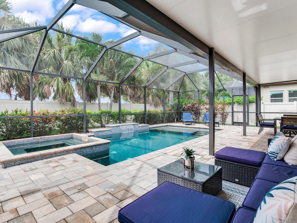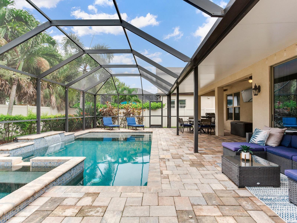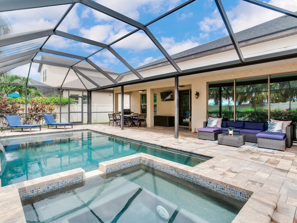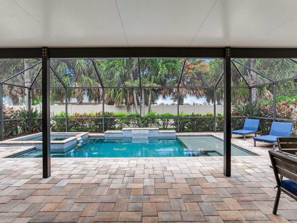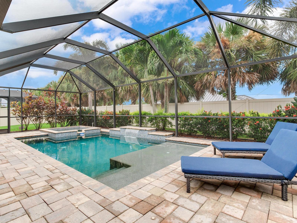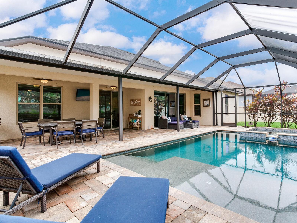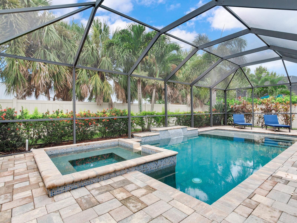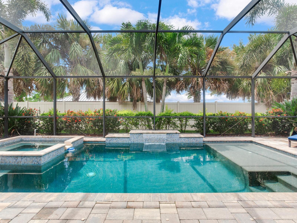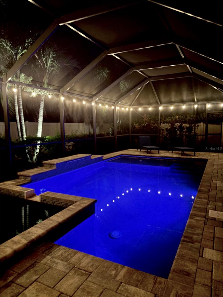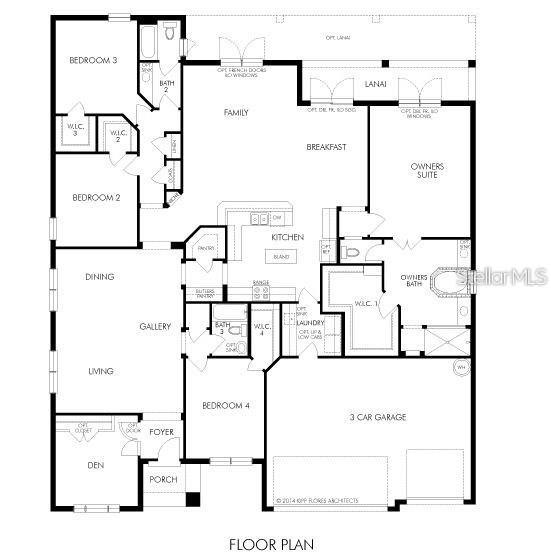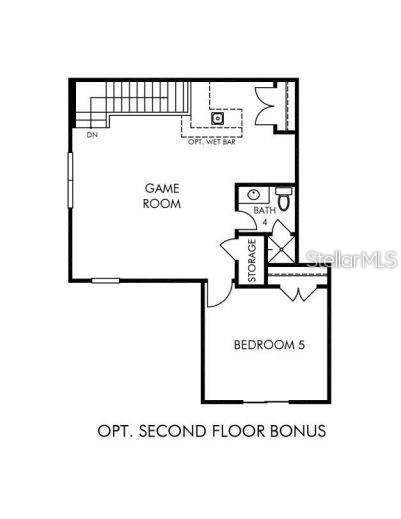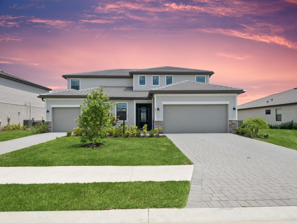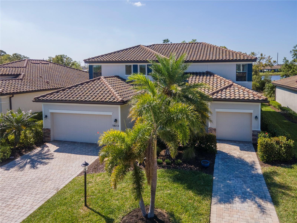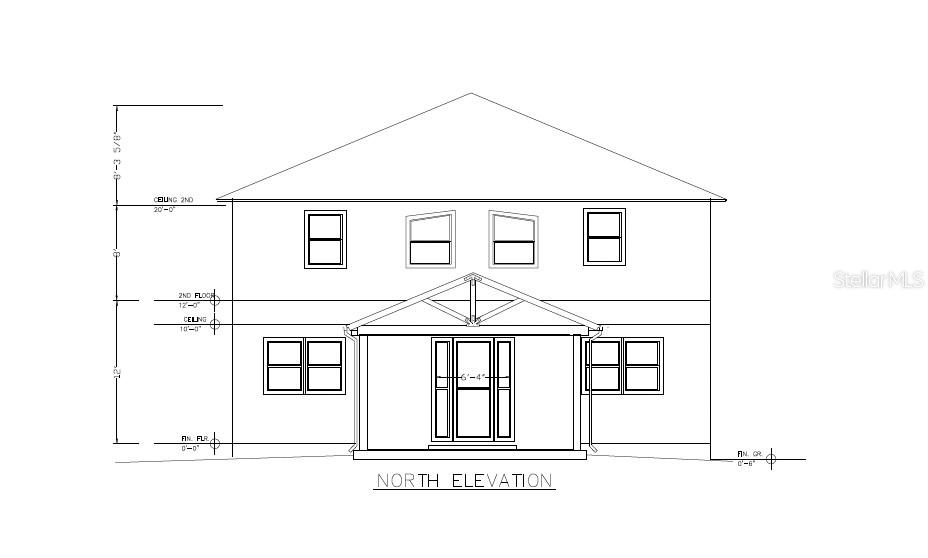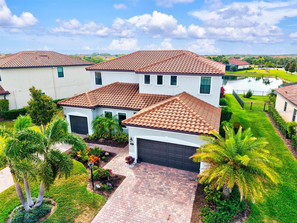12944 Bliss Loop, BRADENTON, FL 34211
Property Photos
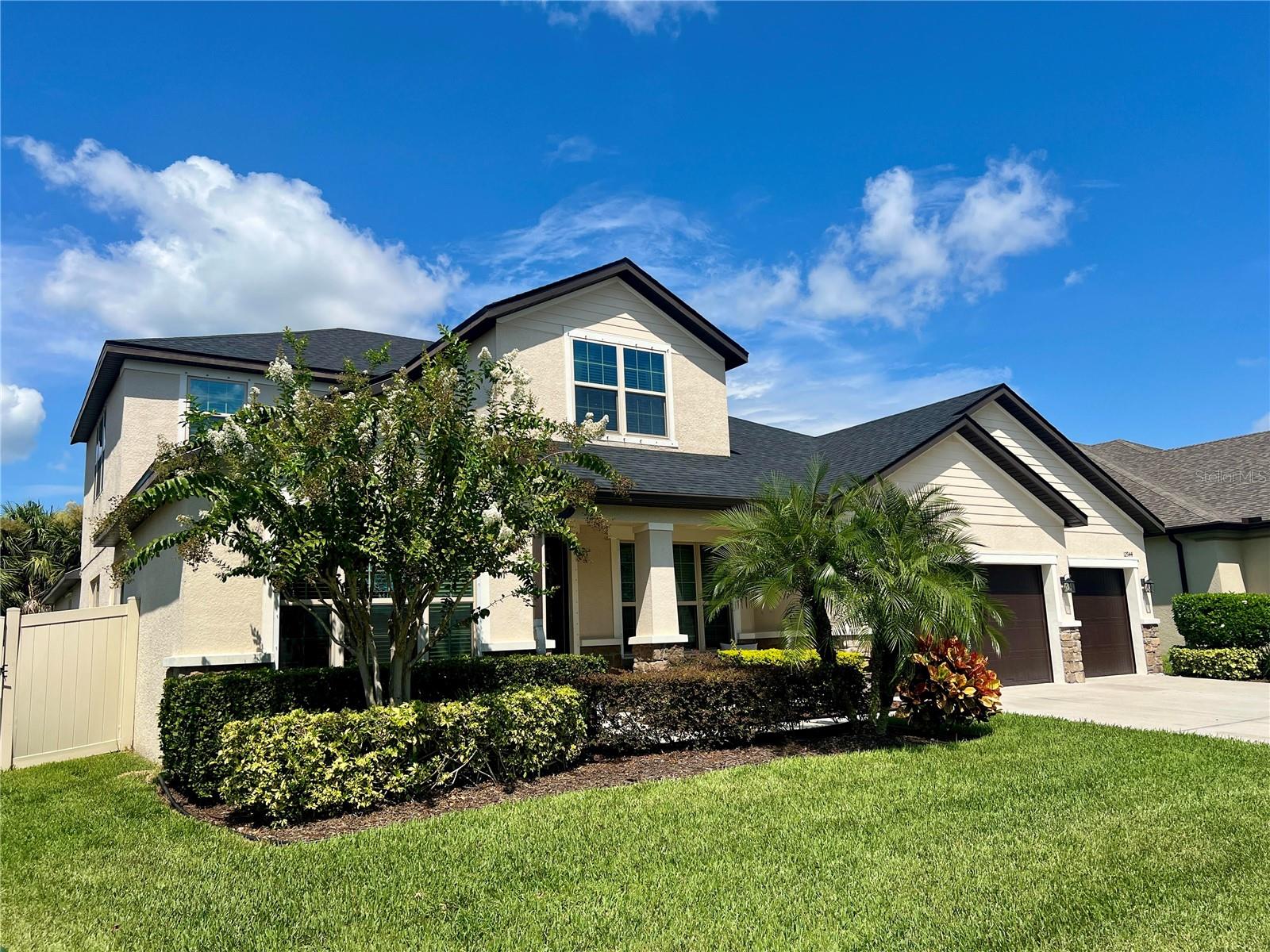
Would you like to sell your home before you purchase this one?
Priced at Only: $849,999
For more Information Call:
Address: 12944 Bliss Loop, BRADENTON, FL 34211
Property Location and Similar Properties
- MLS#: TB8419853 ( Residential )
- Street Address: 12944 Bliss Loop
- Viewed: 14
- Price: $849,999
- Price sqft: $194
- Waterfront: No
- Year Built: 2017
- Bldg sqft: 4374
- Bedrooms: 5
- Total Baths: 4
- Full Baths: 4
- Garage / Parking Spaces: 3
- Days On Market: 8
- Additional Information
- Geolocation: 27.4782 / -82.4126
- County: MANATEE
- City: BRADENTON
- Zipcode: 34211
- Subdivision: Serenity Creek
- Provided by: COMPASS FLORIDA LLC
- Contact: Lisa Tanous
- 305-851-2820

- DMCA Notice
-
DescriptionResort Style Living in Serenity Creek Move In Ready & Shows Like a Model! Welcome to this well maintained, move in ready home in the sought after Serenity Creek community where every detail has been thoughtfully designed for comfort, style, and function. With no CDD fees and the option to purchase furnishings, this home makes it easy to settle in and start enjoying the Florida lifestyle right away. The spacious kitchen is a chefs dream and the heart of the home, showcasing stainless steel appliances, 42" upper cabinets, quartz countertops, a breakfast bar, and an abundance of storage. An inviting eat in dining area opens to the family room, all overlooking your private lanai and pool. The master suite is a true retreat with plenty of walk in closet space and a spa like bath featuring his and hers vanities, a soaking tub, and a separate shower. Throughout the home, youll find walk in closets for abundant storage, a private den/study ideal for working from home, and an upper level game room with a bedroom and full bath, perfect for entertaining guests or creating a private retreat. Added recessed lighting on the upper floor adds a modern, bright touch. Step outside to your private retreat featuring a hot tub and heated saltwater pool with tanning ledge, all within a gorgeous, screened enclosure. A custom paver patio and roof extension of over 7 feet creates the perfect setting for year round entertaining. Enjoy lush, new St. Augustine sod (2025), custom landscaping, and a wall of privacy palms that still allow you to catch stunning sunsets. The multi slide patio doors seamlessly connect your indoor living space to this backyard paradise. This home has been upgraded for convenience and efficiency to include a new Roof (2025), HVAC (2024), Custom garage flooring with attic access leading to a large, built out storage area, Spray foam insulated attic for superior energy savings, Built ins in the laundry room for organization, Generator ready with electric box to panel hookup for peace of mind. Located in the welcoming community of Serenity Creek, youll enjoy access to a playground, scenic walking trails, and a dog park for your four legged family members. Even better, the home is just minutes from I 75, offering easy access to restaurants, shopping, parks, golf courses, and a short drive to the beautiful Gulf beaches. This property blends resort style outdoor living, thoughtful upgrades, and the beauty of a model homeall in a prime location. Dont miss your chance to own this exceptional property!! Schedule your private tour today!
Payment Calculator
- Principal & Interest -
- Property Tax $
- Home Insurance $
- HOA Fees $
- Monthly -
Features
Building and Construction
- Covered Spaces: 0.00
- Exterior Features: Hurricane Shutters, Sliding Doors
- Fencing: Vinyl
- Flooring: Carpet, Ceramic Tile
- Living Area: 3686.00
- Roof: Shingle
Land Information
- Lot Features: Landscaped, Level
Garage and Parking
- Garage Spaces: 3.00
- Open Parking Spaces: 0.00
Eco-Communities
- Green Energy Efficient: Appliances, HVAC, Insulation, Thermostat
- Pool Features: Gunite, Heated, In Ground, Salt Water, Screen Enclosure, Tile
- Water Source: Public
Utilities
- Carport Spaces: 0.00
- Cooling: Central Air, Humidity Control
- Heating: Central, Electric
- Pets Allowed: Yes
- Sewer: Public Sewer
- Utilities: BB/HS Internet Available, Cable Available, Electricity Connected, Public, Sprinkler Recycled, Water Connected
Finance and Tax Information
- Home Owners Association Fee: 173.00
- Insurance Expense: 0.00
- Net Operating Income: 0.00
- Other Expense: 0.00
- Tax Year: 2024
Other Features
- Appliances: Built-In Oven, Cooktop, Dishwasher, Disposal, Dryer, Microwave, Refrigerator
- Association Name: Bill Ashby
- Association Phone: 941.870.5600
- Country: US
- Furnished: Negotiable
- Interior Features: Eat-in Kitchen, Kitchen/Family Room Combo, Living Room/Dining Room Combo, Open Floorplan, Primary Bedroom Main Floor, Stone Counters, Thermostat
- Legal Description: LOT 101 SERENITY CREEK SUBDIVISION PI#5684.0450/9
- Levels: Two
- Area Major: 34211 - Bradenton/Lakewood Ranch Area
- Occupant Type: Owner
- Parcel Number: 568404509
- Style: Contemporary
- Views: 14
- Zoning Code: PDR
Similar Properties
Nearby Subdivisions
Arbor Grande
Avalon Woods
Avaunce
Azario Esplanade
Azario Esplanade Ph Vii
Braden Pines
Bridgewater At Lakewood Ranch
Bridgewater Ph I At Lakewood R
Bridgewater Ph Ii At Lakewood
Bridgewater Ph Iii At Lakewood
Central Park
Central Park Ph B-1
Central Park Ph B1
Central Park Subphase A1b
Central Park Subphase B-2a & B
Central Park Subphase B2a B2c
Central Park Subphase B2b
Central Park Subphase D1aa
Central Park Subphase D1ba D2
Central Park Subphase G1a G1b
Cresswind Ph I Subph A B
Cresswind Ph Ii Subph A B C
Eagle Trace
Eagle Trace Ph I
Eagle Trace Ph Iiia
Eagle Trace Ph Iiib
Esplanade Ph I
Esplanade Ph Iii Rev Por
Esplanade Ph Iv
Esplanade Ph V Subphases A,b,c
Harmony At Lakewood Ranch Ph I
Indigo
Indigo Ph Iv V
Indigo Ph Vi Subphase 6a 6b 6
Indigo Ph Vi Subphase 6a 6b &
Indigo Ph Vi Subphase 6b 6c R
Indigo Ph Vii Subphase 7a 7b
Indigo Ph Viii Subph 8a 8b 8c
Lakewood National Golf Club Ph
Lakewood Park
Lakewood Ranch Solera Ph Ia I
Lorraine Lakes
Lorraine Lakes Ph I
Lorraine Lakes Ph Iia
Lorraine Lakes Ph Iib-3 & Iic
Lorraine Lakes Ph Iib1 Iib2
Lorraine Lakes Ph Iib3 Iic
Mallory Park Ph I A C E
Mallory Park Ph I D Ph Ii A
Mallory Park Ph Ii Subph B
Mallory Park Ph Ii Subph C D
Maple Grove Estates
Not Applicable
Palisades Ph I
Panther Ridge
Panther Ridge Ranches
Panther Ridge The Trails Ii
Park East At Azario Ph I Subph
Park East At Azario Ph Ii
Polo Run
Polo Run Ph Ia Ib
Polo Run Ph Iia Iib
Polo Run Ph Iia & Iib
Polo Run Ph Iic Iid Iie
Polo Run Ph Iic Iid & Iie
Pomello City Central
Pomello Park
Rosedale
Rosedale 1
Rosedale 4
Rosedale 7
Rosedale 8 Westbury Lakes
Rosedale Add Ph I
Rosedale Add Ph Ii
Rosedale Addition Phase Ii
Rosedale Highlands Subphase D
Saddlehorn Estates
Sapphire Point Ph I Ii Subph
Serenity Creek
Serenity Creek Rep Of Tr N
Solera
Solera At Lakewood Ranch
Solera At Lakewood Ranch Ph Ii
Star Farms At Lakewood Ranch
Star Farms Ph I-iv
Star Farms Ph Iiv
Star Farms Ph Iv Subph A
Star Farms Ph Iv Subph B C
Star Farms Ph Iv Subph H I
Star Farms Ph Iv Subph Jk
Sweetwater At Lakewood Ranch
Sweetwater At Lakewood Ranch P
Sweetwater Villas At Lakewood
Villas At Seaflower
Woodleaf Hammock Ph I

- One Click Broker
- 800.557.8193
- Toll Free: 800.557.8193
- billing@brokeridxsites.com



