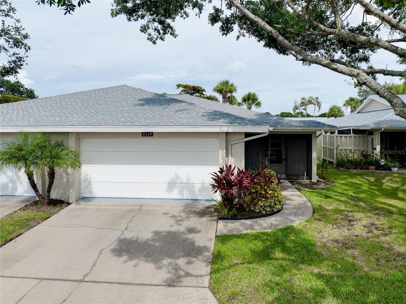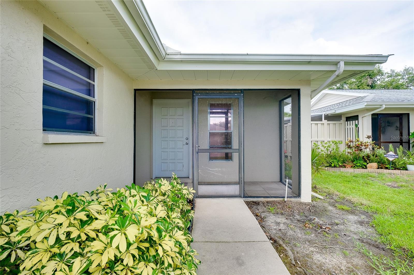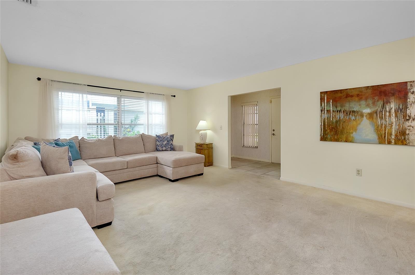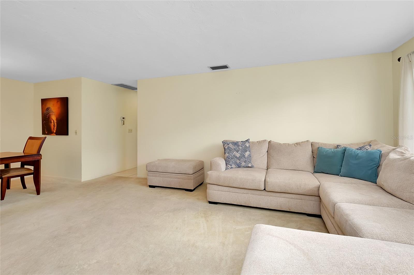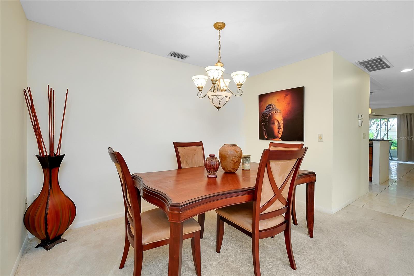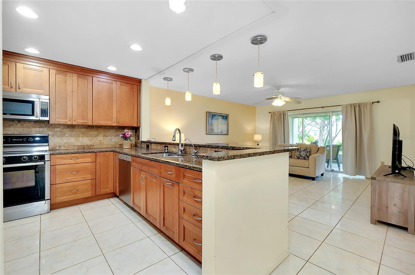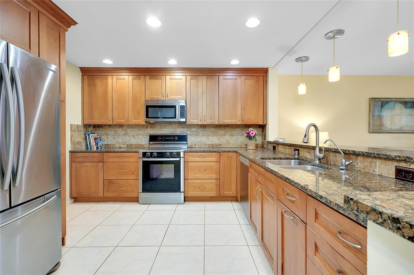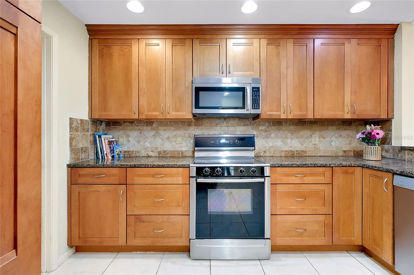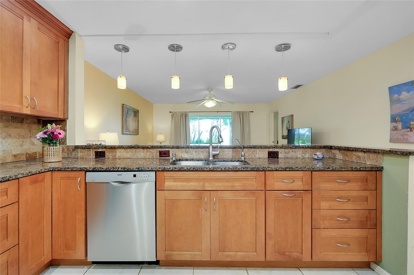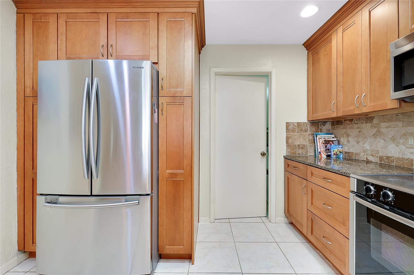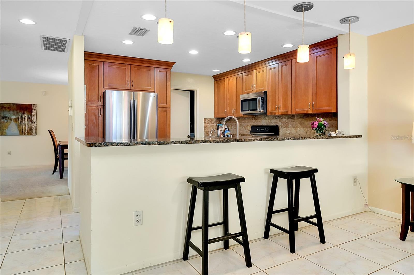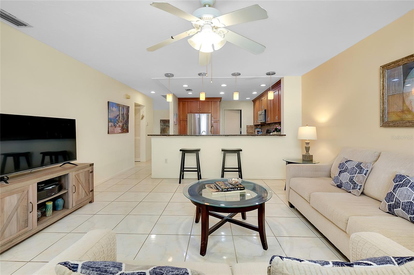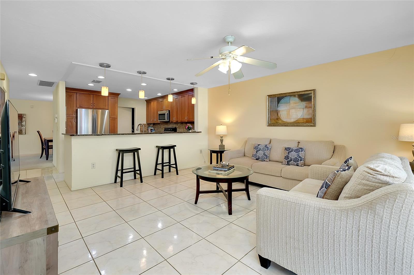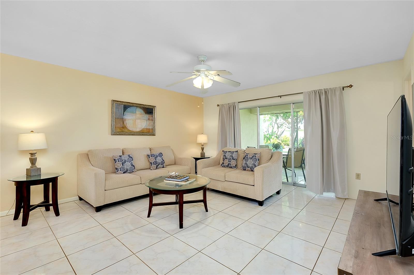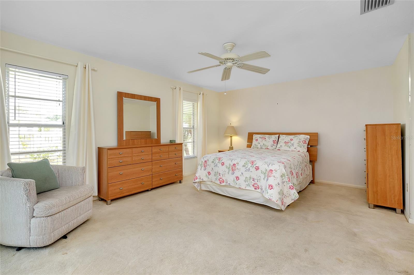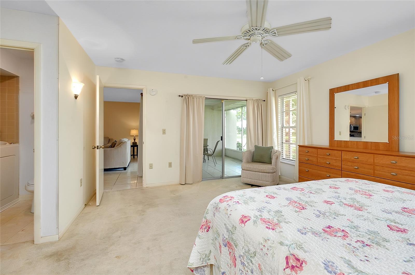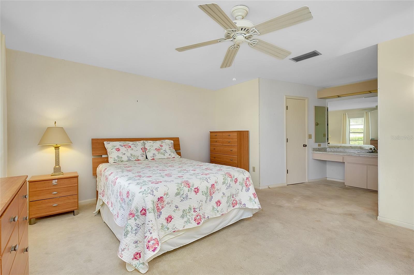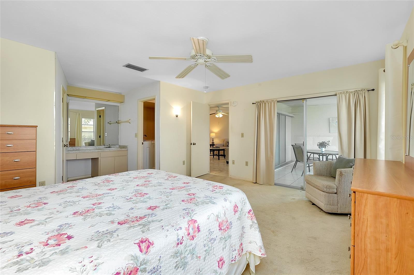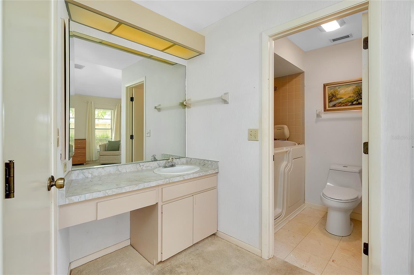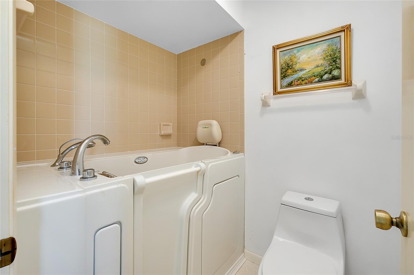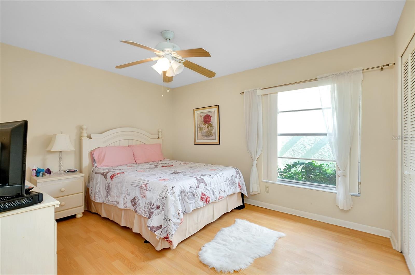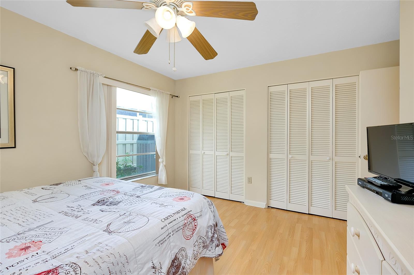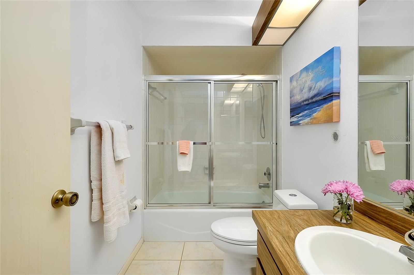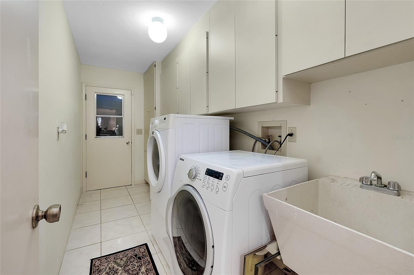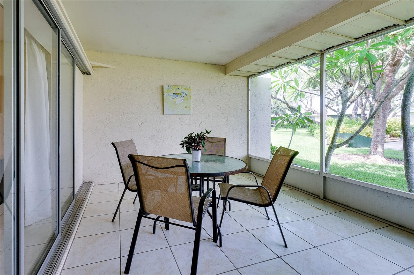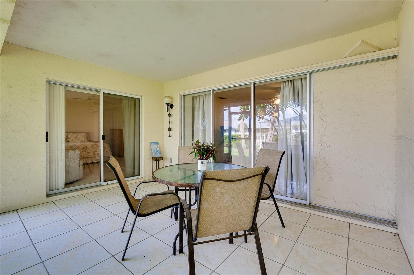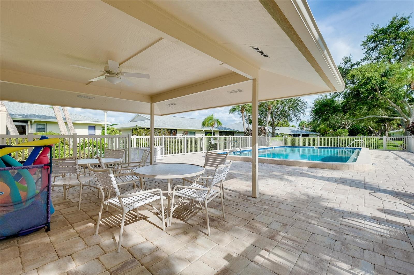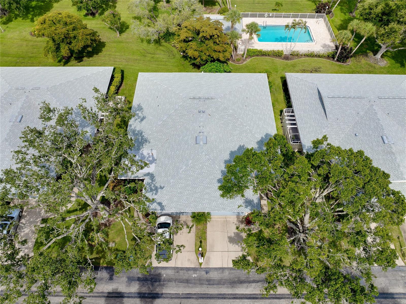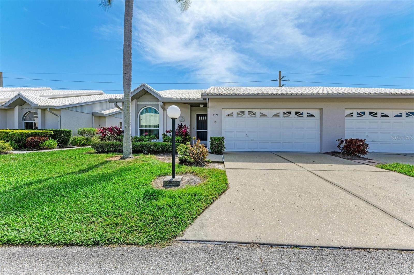4339 Bowling Green Circle 19, SARASOTA, FL 34233
Property Photos
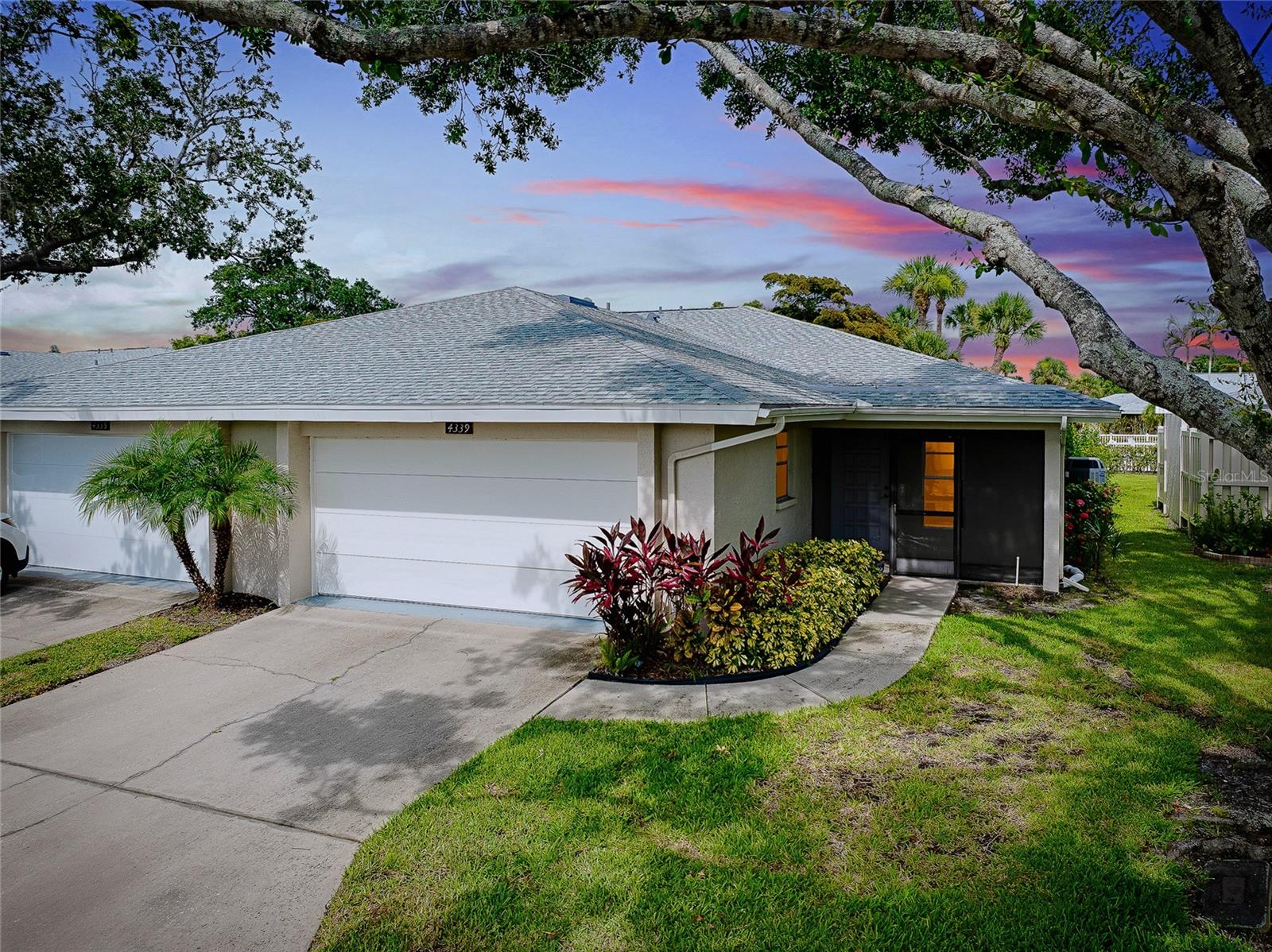
Would you like to sell your home before you purchase this one?
Priced at Only: $299,000
For more Information Call:
Address: 4339 Bowling Green Circle 19, SARASOTA, FL 34233
Property Location and Similar Properties
- MLS#: A4658301 ( Residential )
- Street Address: 4339 Bowling Green Circle 19
- Viewed: 20
- Price: $299,000
- Price sqft: $132
- Waterfront: No
- Year Built: 1981
- Bldg sqft: 2265
- Bedrooms: 2
- Total Baths: 2
- Full Baths: 2
- Garage / Parking Spaces: 2
- Days On Market: 59
- Additional Information
- Geolocation: 27.2923 / -82.4575
- County: SARASOTA
- City: SARASOTA
- Zipcode: 34233
- Subdivision: Center Gate Village 6
- Elementary School: Ashton Elementary
- Middle School: Sarasota Middle
- High School: Sarasota High
- Provided by: DOUGLAS ELLIMAN
- Contact: Kelly Mooney
- 941-867-6199

- DMCA Notice
-
DescriptionBest Value in Sarasota! Welcome to 4339 Bowling Green Circle, where opportunity meets location in the heart of Sarasota. Tucked along a peaceful, landscaped street, this 2 bedroom, 2 bath villa offers a bright and functional layout with over 1,500 square feet of living spaceand plenty of room to make it your own. Looking for a home you can personalize? This villa is ready for a refresh and priced accordingly, offering the perfect canvas to bring your design vision to life. The oversized laundry room adds flexibility for storage, hobbies, or a future mudroom or home office. Enjoy morning coffee or evening breezes from your private, covered lanai. Just steps from the community pool, youll have easy access to a relaxed, resort style atmosphere without leaving the neighborhood. And when its time for sun and surf, Sarasotas award winning beaches are only 20 minutes away. Whether youre seeking a seasonal escape, investment opportunity, or year round residence, this home offers incredible potential in a prime location. New Roof in 2022 | Community Welcomes Residents of All Ages Schedule your private showing todayyour Sarasota opportunity awaits!
Payment Calculator
- Principal & Interest -
- Property Tax $
- Home Insurance $
- HOA Fees $
- Monthly -
Features
Building and Construction
- Covered Spaces: 0.00
- Exterior Features: Sliding Doors
- Flooring: Carpet, Ceramic Tile, Laminate
- Living Area: 1570.00
- Roof: Shingle
Land Information
- Lot Features: FloodZone, In County, Paved
School Information
- High School: Sarasota High
- Middle School: Sarasota Middle
- School Elementary: Ashton Elementary
Garage and Parking
- Garage Spaces: 2.00
- Open Parking Spaces: 0.00
- Parking Features: Driveway
Eco-Communities
- Pool Features: Heated
- Water Source: Public
Utilities
- Carport Spaces: 0.00
- Cooling: Central Air
- Heating: Central
- Pets Allowed: Breed Restrictions, Size Limit
- Sewer: Public Sewer
- Utilities: Cable Connected, Electricity Connected, Public
Amenities
- Association Amenities: Pool
Finance and Tax Information
- Home Owners Association Fee Includes: Pool, Maintenance Structure, Maintenance Grounds
- Home Owners Association Fee: 0.00
- Insurance Expense: 0.00
- Net Operating Income: 0.00
- Other Expense: 0.00
- Tax Year: 2024
Other Features
- Appliances: Dishwasher, Disposal, Electric Water Heater, Microwave, Range, Refrigerator
- Association Name: Prokop, P.A.
- Association Phone: 941-342-6444
- Country: US
- Furnished: Unfurnished
- Interior Features: Ceiling Fans(s), Living Room/Dining Room Combo, Solid Wood Cabinets, Split Bedroom, Walk-In Closet(s), Window Treatments
- Legal Description: UNIT 19 CENTER GATE VILLAGE SEC 6
- Levels: One
- Area Major: 34233 - Sarasota
- Occupant Type: Owner
- Parcel Number: 0066142019
- Possession: Close Of Escrow
- Unit Number: 19
- View: Pool, Trees/Woods
- Views: 20
- Zoning Code: RMF1
Similar Properties
Nearby Subdivisions
7774crestwood Villas
Amberlea
Ashton Glen
Ashton Pointe
Ashwood
Ashworth Park
Beneva Pines
Casa Del Sol Sec Ii
Casa Del Sol Sec Iii
Casa Del Sol Sec Viii
Cedar Grove Of 1st Add To
Center Gate Estate Vill 2
Center Gate Estate Vill 3
Center Gate Estates Ph 01a
Center Gate Estates Ph 1b
Center Gate Village 3
Center Gate Village 4
Center Gate Village 6
Center Gate Woods
Clark Meadows
Country Place
Country Walk
Courtyard Villas
Covington Place
Crestwood Village Of Sara 4 5
Crestwood Villas
Emerald Gardens
Enclave At Ashton
Greenfield
Grove Pointe
Kew Gardens
Not Applicable
Oak Ridge
Oakhurst Ph Ii
Oakhurst Ph Iii
Sand Hill Cove
Seville At Center Gate
South Gate Ridge 03
Southridge
Spring Lake Sub Add 1
Stoneridge Ph 1 2 3 7 8 9
Suniland
Three Oaks
Villa Rosa

- One Click Broker
- 800.557.8193
- Toll Free: 800.557.8193
- billing@brokeridxsites.com



