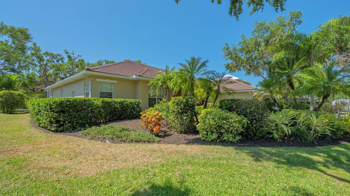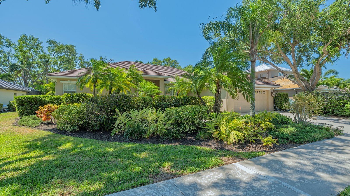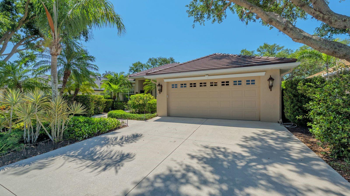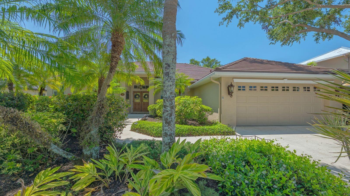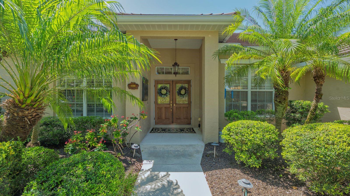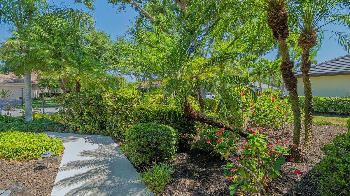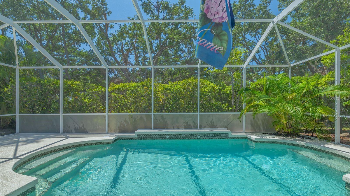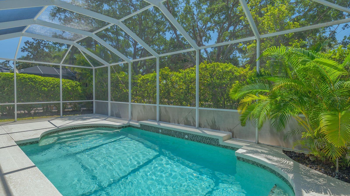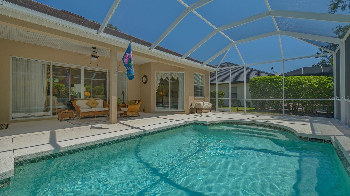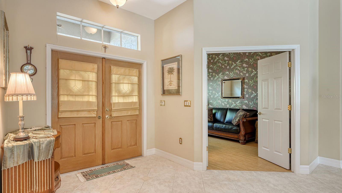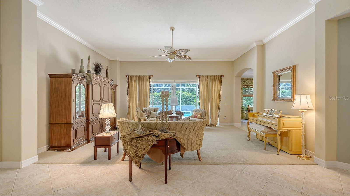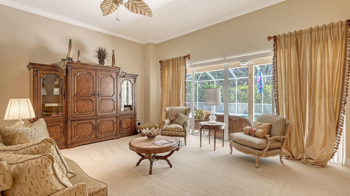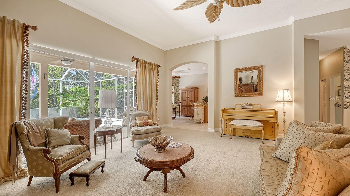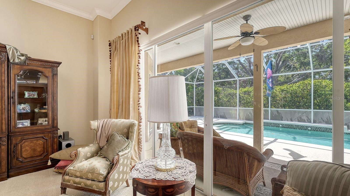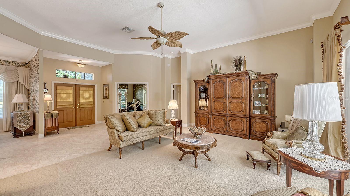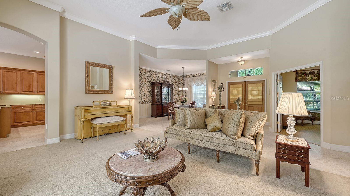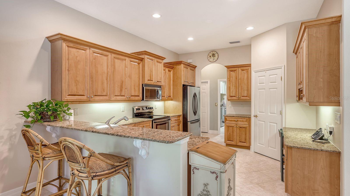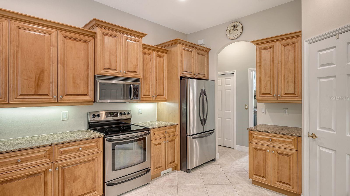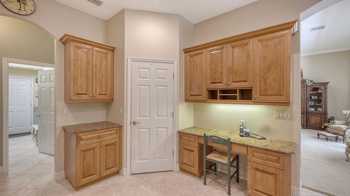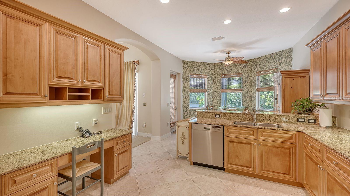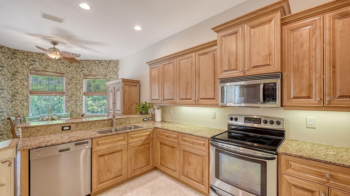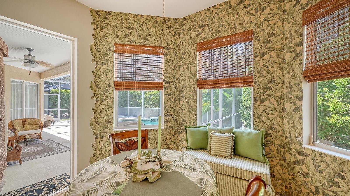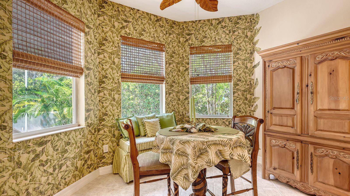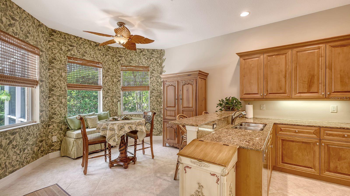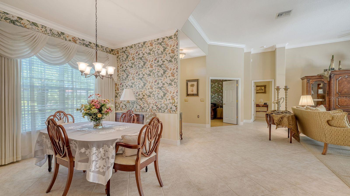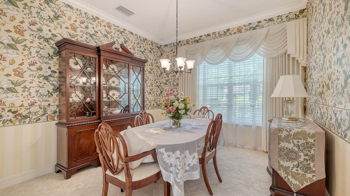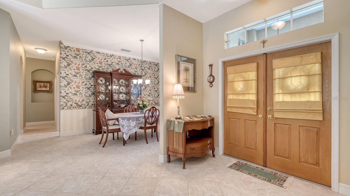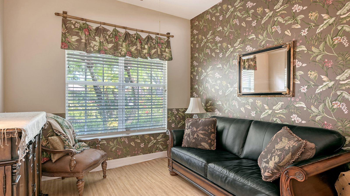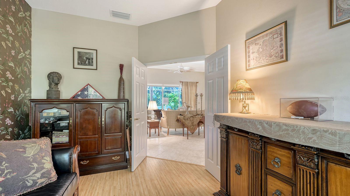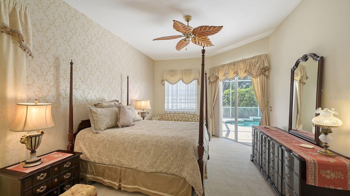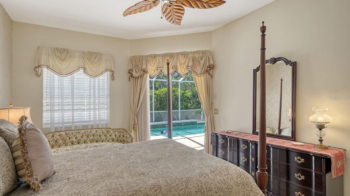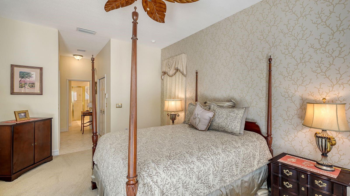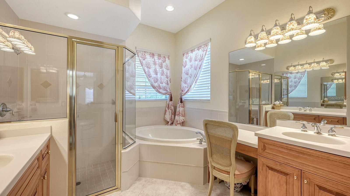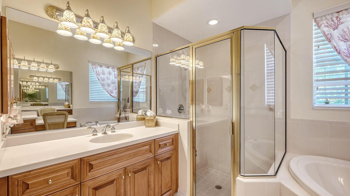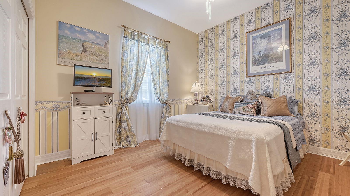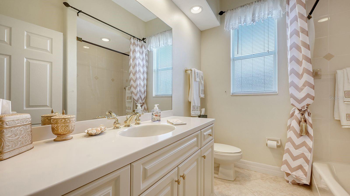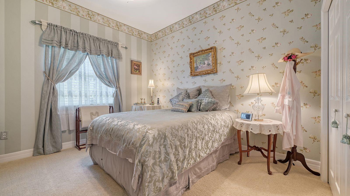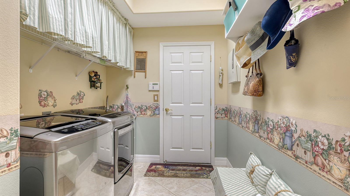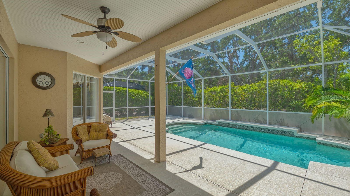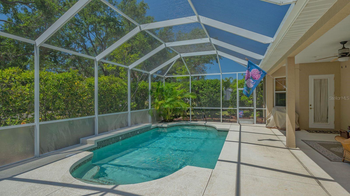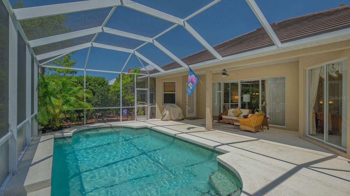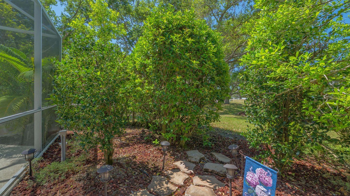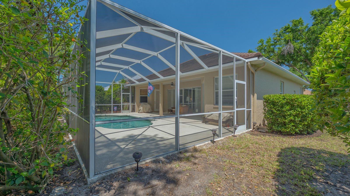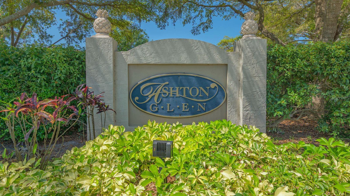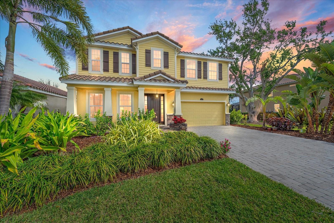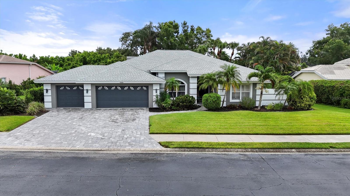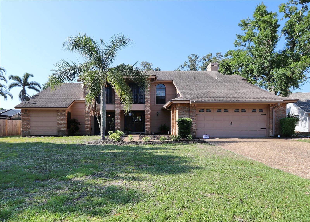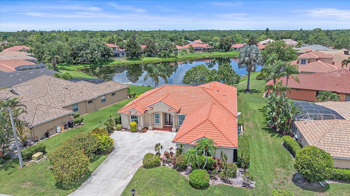5355 Anthony Lane, SARASOTA, FL 34233
Property Photos
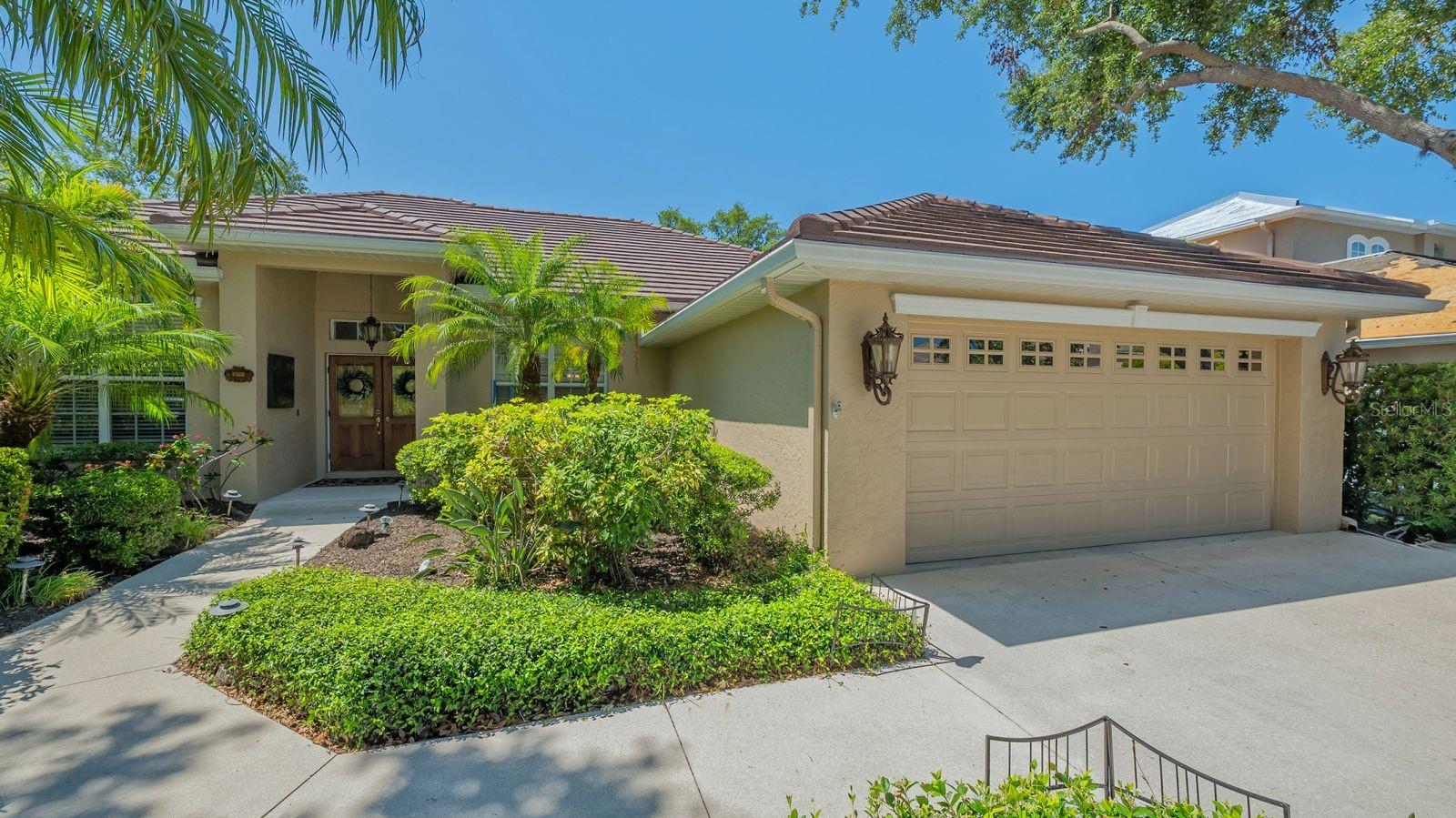
Would you like to sell your home before you purchase this one?
Priced at Only: $724,900
For more Information Call:
Address: 5355 Anthony Lane, SARASOTA, FL 34233
Property Location and Similar Properties
- MLS#: A4649577 ( Residential )
- Street Address: 5355 Anthony Lane
- Viewed: 79
- Price: $724,900
- Price sqft: $233
- Waterfront: No
- Year Built: 2003
- Bldg sqft: 3106
- Bedrooms: 3
- Total Baths: 2
- Full Baths: 2
- Garage / Parking Spaces: 2
- Days On Market: 141
- Additional Information
- Geolocation: 27.275 / -82.4883
- County: SARASOTA
- City: SARASOTA
- Zipcode: 34233
- Subdivision: Ashton Glen
- Elementary School: Ashton Elementary
- Middle School: Sarasota Middle
- High School: Riverview High
- Provided by: DEBBIE HERING REALTY & ASSOC.
- Contact: Debbie Hering
- 941-320-1070

- DMCA Notice
-
DescriptionThe one you've been waiting for! This immaculate home (original owner) is located in one of the most desirable school districts in the Gulf Coast region! This perfectly maintained 3 Bedroom (+ a Den), 2 Bath Home is in sought after "Ashton Glen", which is an enclave of 47 exclusive & custom built homes. You will find high ceilings throughout, generously sized rooms, an open split plan and a spacious kitchen. The extra large Living Room has sliding glass doors that lead to the pool and outdoor seating area which allows the house to be opened up for entertaining! The Primary Bedroom is spacious with it's own sliding glass doors to the pool and has two closets. The primary bathroom has a garden tub, dual sinks & a walk in shower. On the opposite side of the home is a hallway which you will find two nicely sized bedrooms. The kitchen is huge with a pantry closet, built in desk, breakfast bar & a kitchen nook with bay windows and a door to the lanai/pool area. In addition to the 3 bedrooms, this home offers a den/office that could easily be a 4th bedroom (call a contractor and add a closet)! Many updates including Tile Roof '25*Lennox high efficiency Air Conditioner '24*Pool Vacuum '25*Pool Pump '23 & More! Enjoy the private pool and the quiet lot for some relaxation. Ashton Glen is within a mile from Legacy Trail for bikers/walkers/runners/etc. This property is near Ashton Elementary & Sarasota Middle. Within minutes to world renowned Siesta Key Beaches and Cultural Downtown which offers fine dining, opera, Selby Gardens, movie theaters & more. UTC Mall is within minutes as well for upscale shopping. St. Armand's Circle is within a 20 minute drive for many restaurants & fine shopping. Make this pet friendly community yours today; this home is spotless so make it yours today!
Payment Calculator
- Principal & Interest -
- Property Tax $
- Home Insurance $
- HOA Fees $
- Monthly -
Features
Building and Construction
- Covered Spaces: 0.00
- Exterior Features: Rain Gutters, Sidewalk, Sliding Doors
- Flooring: Carpet, Tile, Wood
- Living Area: 2421.00
- Roof: Tile
Land Information
- Lot Features: Cul-De-Sac, In County, Landscaped, Level, Private, Sidewalk, Paved
School Information
- High School: Riverview High
- Middle School: Sarasota Middle
- School Elementary: Ashton Elementary
Garage and Parking
- Garage Spaces: 2.00
- Open Parking Spaces: 0.00
- Parking Features: Driveway, Garage Door Opener, Ground Level
Eco-Communities
- Pool Features: Gunite, Screen Enclosure
- Water Source: Public
Utilities
- Carport Spaces: 0.00
- Cooling: Central Air
- Heating: Central, Electric
- Pets Allowed: Yes
- Sewer: Public Sewer
- Utilities: BB/HS Internet Available, Cable Available, Electricity Connected, Sewer Connected, Underground Utilities, Water Connected
Finance and Tax Information
- Home Owners Association Fee: 333.00
- Insurance Expense: 0.00
- Net Operating Income: 0.00
- Other Expense: 0.00
- Tax Year: 2024
Other Features
- Appliances: Dishwasher, Disposal, Dryer, Electric Water Heater, Exhaust Fan, Microwave, Range, Refrigerator, Washer
- Association Name: Kevin-Civix Property Management
- Association Phone: 941-529-9595
- Country: US
- Furnished: Unfurnished
- Interior Features: Cathedral Ceiling(s), Ceiling Fans(s), Central Vaccum, Eat-in Kitchen, High Ceilings, Open Floorplan, Primary Bedroom Main Floor, Split Bedroom, Stone Counters, Thermostat, Vaulted Ceiling(s), Walk-In Closet(s)
- Legal Description: LOT 34 ASHTON GLEN
- Levels: One
- Area Major: 34233 - Sarasota
- Occupant Type: Owner
- Parcel Number: 0090020013
- Possession: Negotiable
- Style: Florida, Ranch
- View: Pool, Trees/Woods
- Views: 79
- Zoning Code: RSF2
Similar Properties
Nearby Subdivisions
7774crestwood Villas
Amberlea
Ashton Glen
Ashton Pointe
Ashwood
Ashworth Park
Beneva Pines
Casa Del Sol Sec Ii
Casa Del Sol Sec Iii
Casa Del Sol Sec Viii
Cedar Grove Of 1st Add To
Center Gate Estate Vill 2
Center Gate Estate Vill 3
Center Gate Estates Ph 01a
Center Gate Estates Ph 1b
Center Gate Village 3
Center Gate Village 4
Center Gate Village 6
Center Gate Woods
Clark Meadows
Country Place
Country Walk
Courtyard Villas
Covington Place
Crestwood Village Of Sara 4 5
Crestwood Villas
Emerald Gardens
Enclave At Ashton
Greenfield
Grove Pointe
Kew Gardens
Not Applicable
Oak Ridge
Oakhurst Ph Ii
Oakhurst Ph Iii
Sand Hill Cove
Seville At Center Gate
South Gate Ridge 03
Southridge
Spring Lake Sub Add 1
Stoneridge Ph 1 2 3 7 8 9
Suniland
Three Oaks
Villa Rosa

- One Click Broker
- 800.557.8193
- Toll Free: 800.557.8193
- billing@brokeridxsites.com



