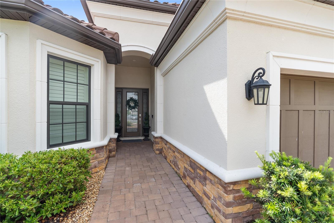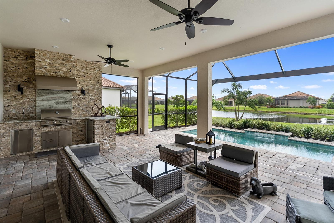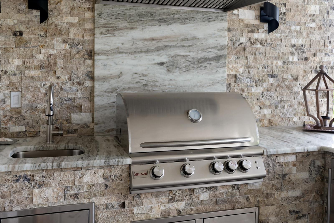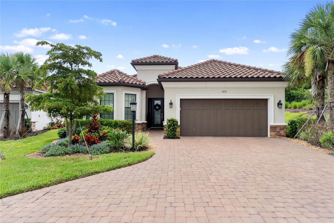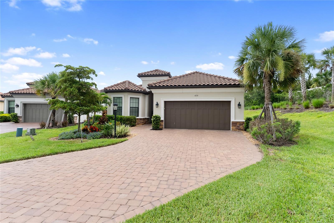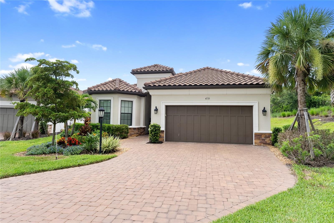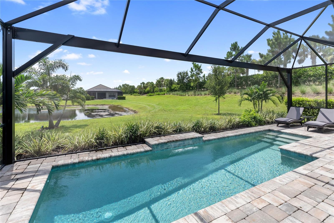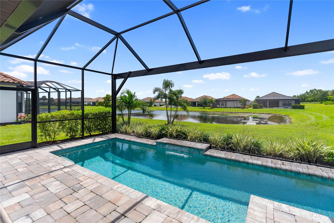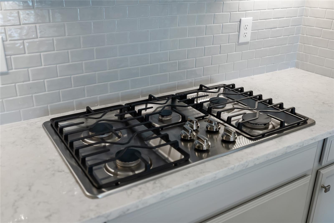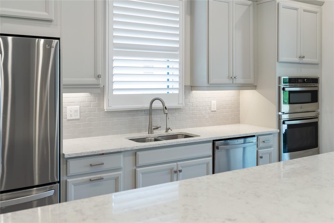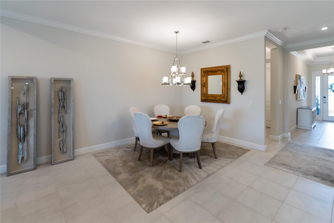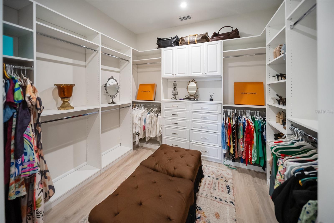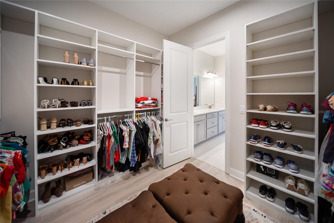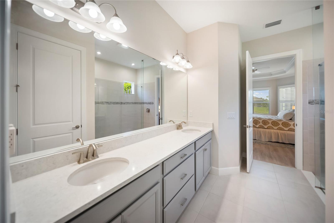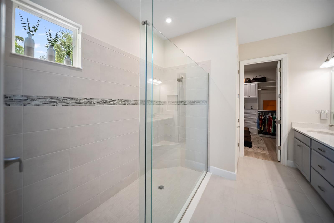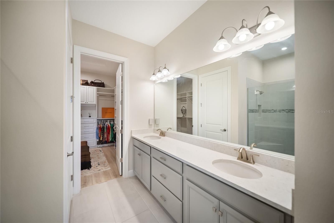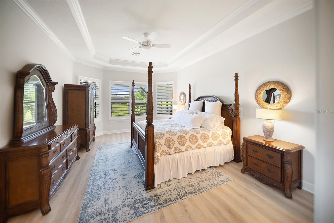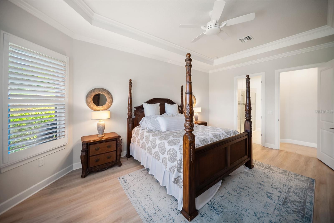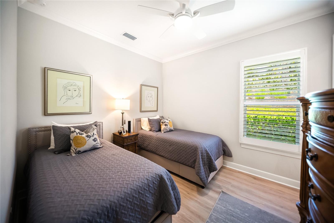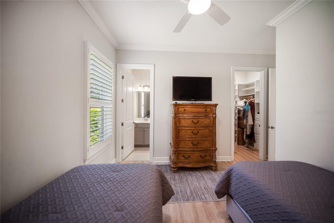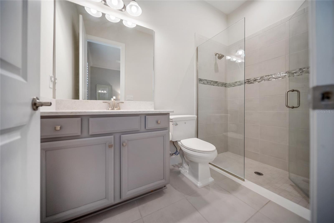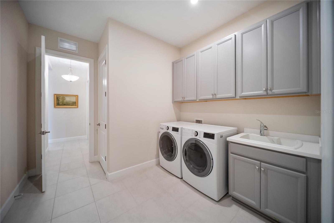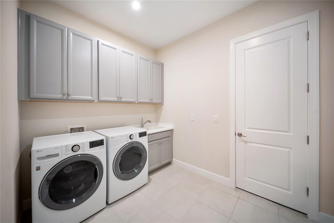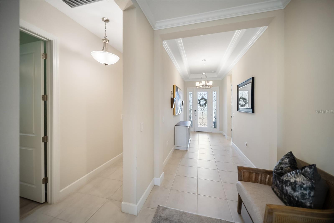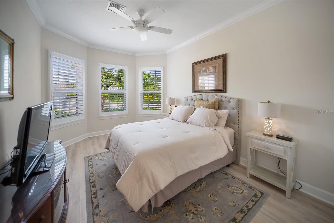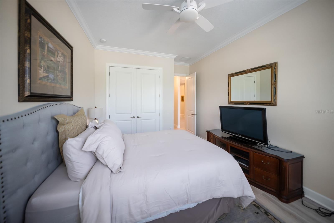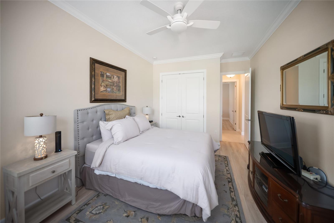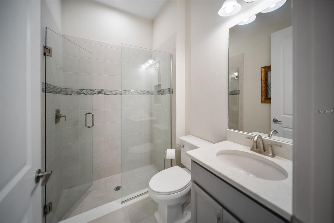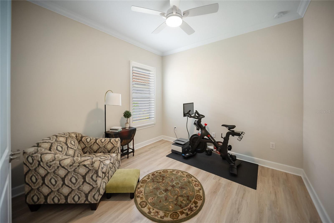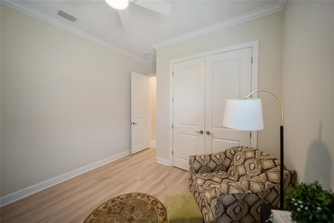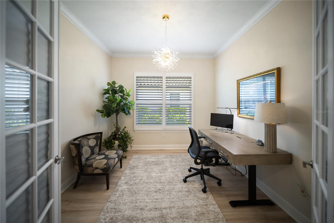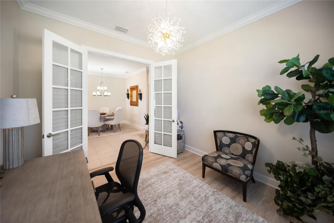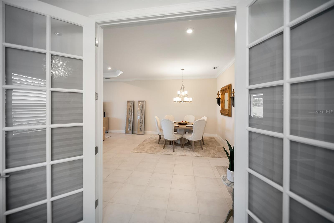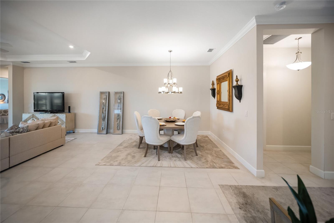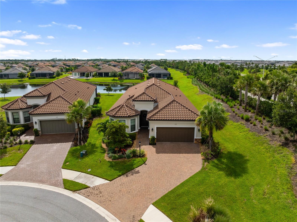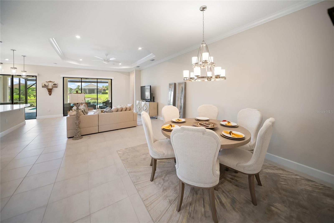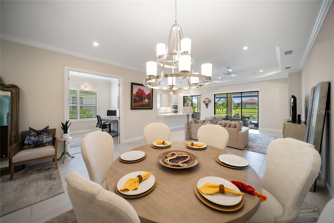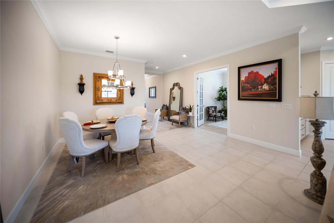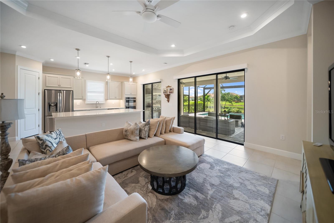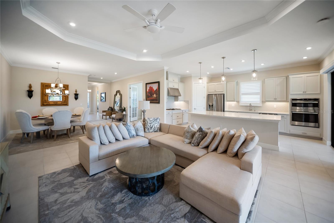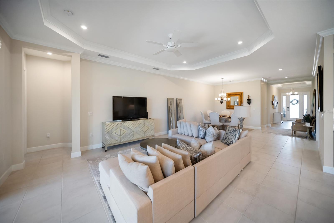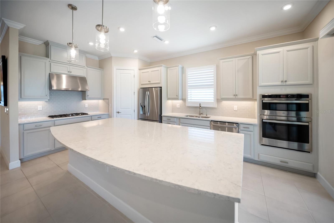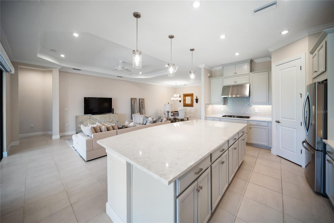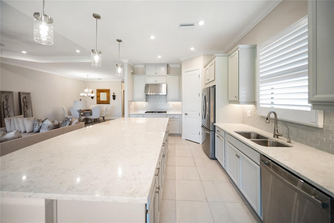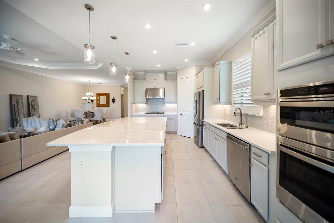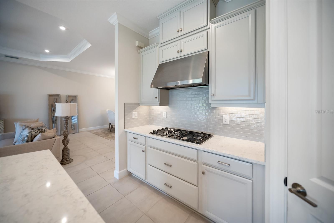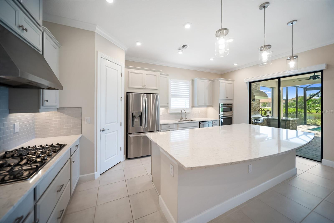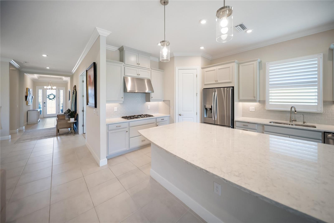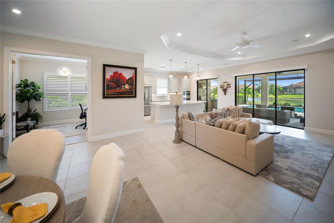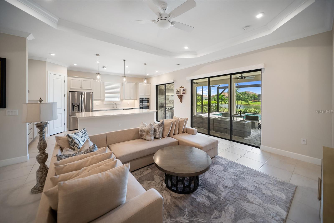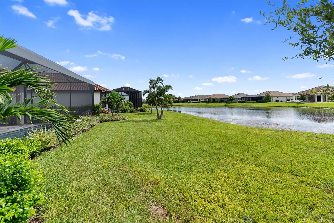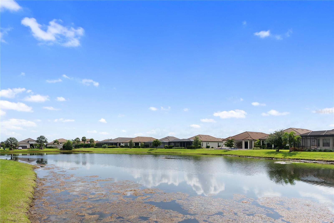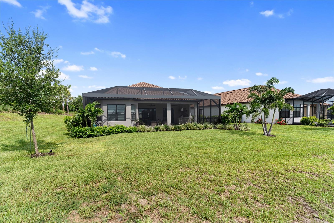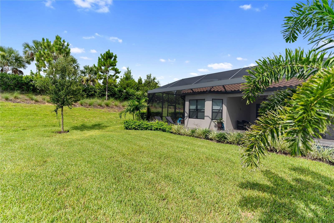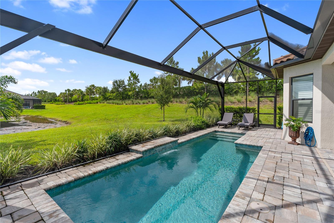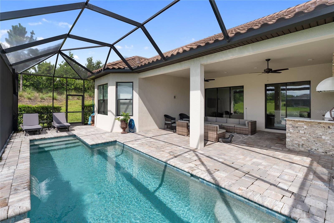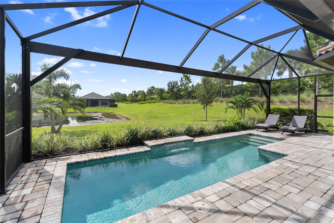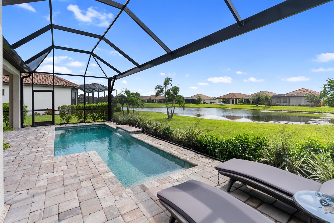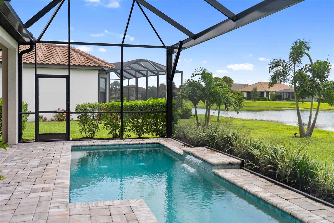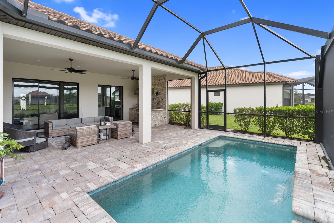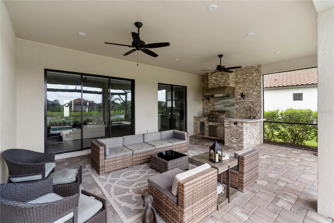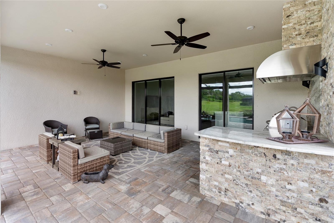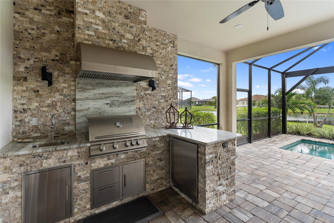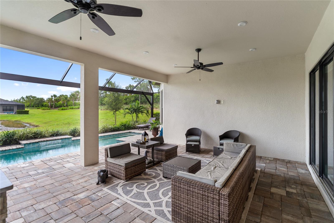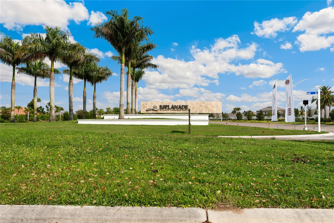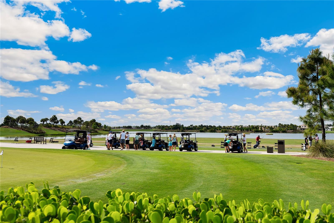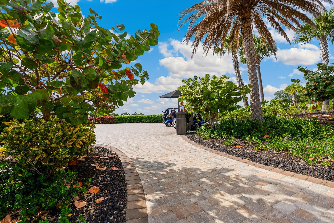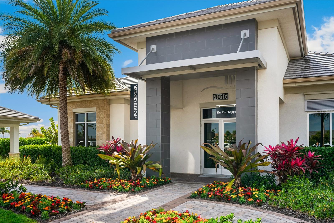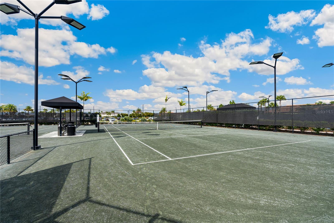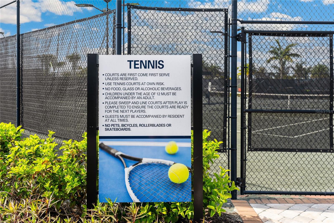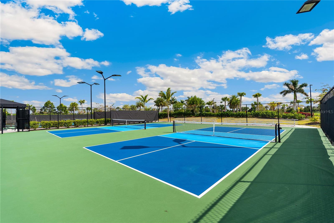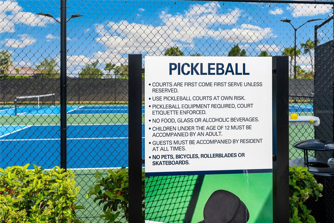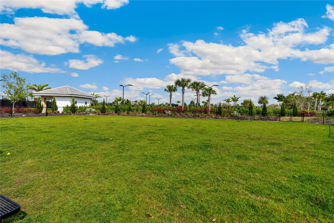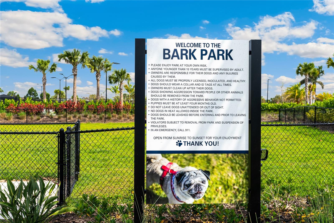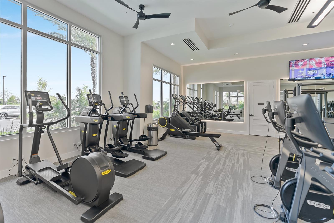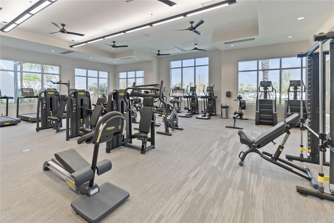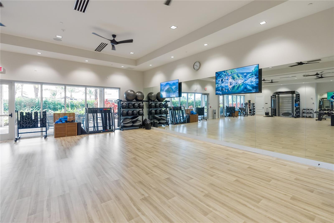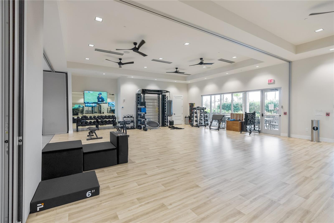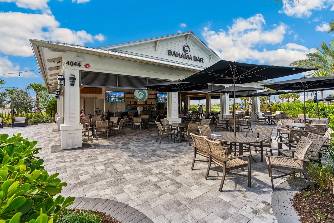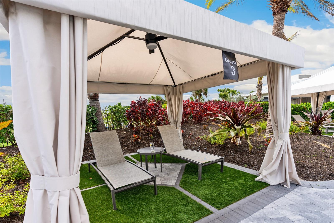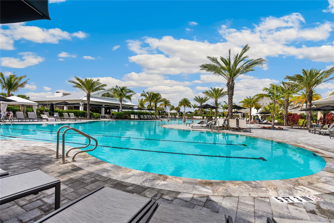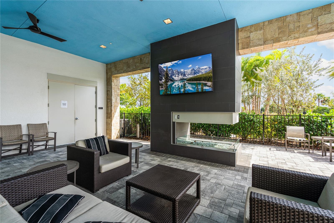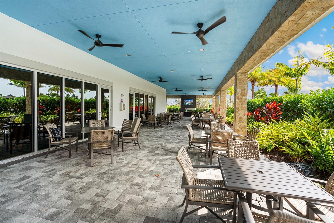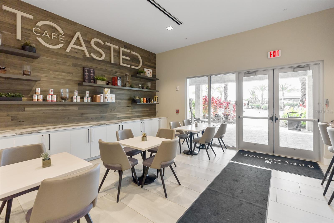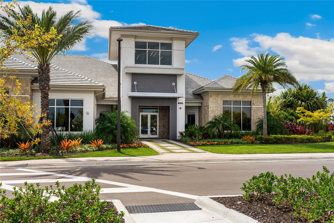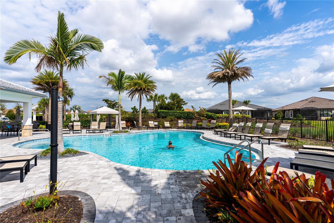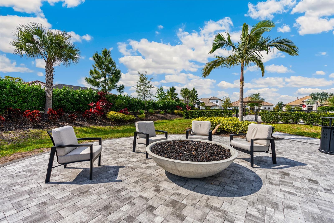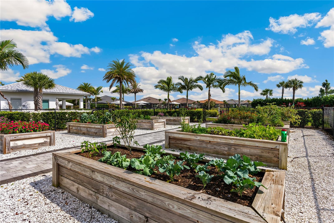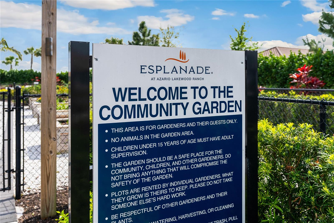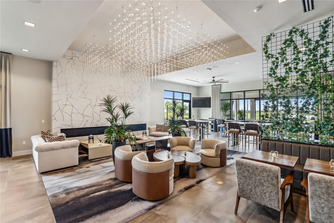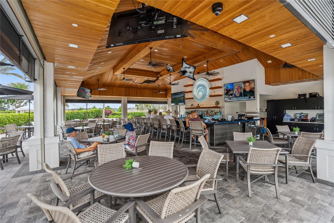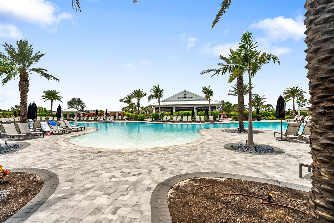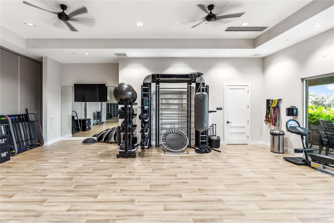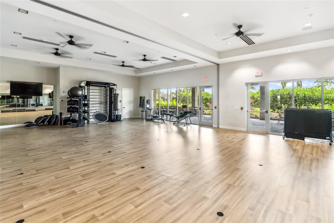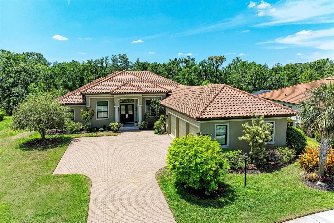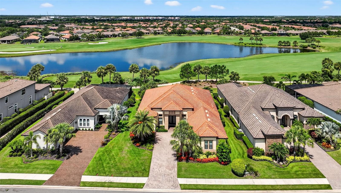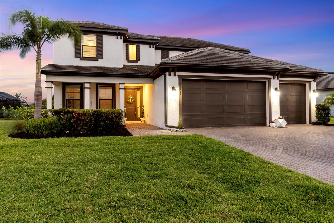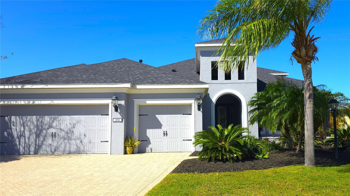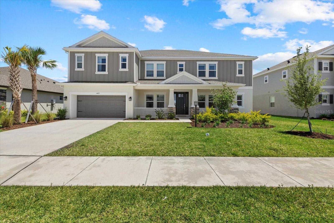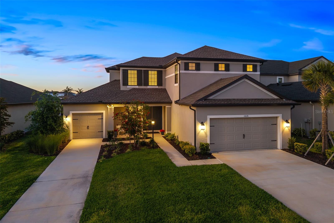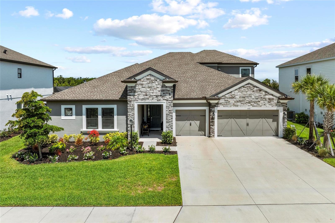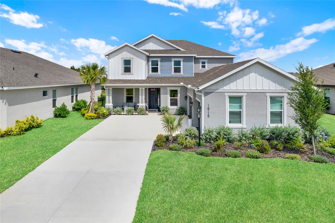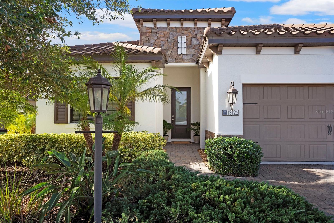4735 Cassio Court, BRADENTON, FL 34211
Property Photos

Would you like to sell your home before you purchase this one?
Priced at Only: $1,175,000
For more Information Call:
Address: 4735 Cassio Court, BRADENTON, FL 34211
Property Location and Similar Properties
- MLS#: A4656835 ( Residential )
- Street Address: 4735 Cassio Court
- Viewed: 4
- Price: $1,175,000
- Price sqft: $329
- Waterfront: No
- Year Built: 2022
- Bldg sqft: 3576
- Bedrooms: 4
- Total Baths: 3
- Full Baths: 3
- Garage / Parking Spaces: 3
- Days On Market: 26
- Additional Information
- Geolocation: 27.4553 / -82.3924
- County: MANATEE
- City: BRADENTON
- Zipcode: 34211
- Elementary School: Gullett Elementary
- Middle School: Dr Mona Jain Middle
- High School: Lakewood Ranch High
- Provided by: PREFERRED SHORE LLC
- Contact: Rory McDonald
- 941-999-1179

- DMCA Notice
-
DescriptionDiscover Luxury Living at Esplanade at Azario, Lakewood Ranch. Welcome to the epitome of elegant living at this recently built (2022) four bedroom pool home, also featuring a versatile bonus room/den perfect for an office or additional living space, in the highly sought after Esplanade at Azario. This haven of style and comfort offers three full bathrooms and a spacious 3 car tandem garage featuring a premium 3 layer polyaspartic floor coating and extensive custom designed cabinetry for superior organization and aesthetics. Privacy and relaxation await in the luxurious owner's suite, thoughtfully situated in a separate wing of the house. The bedroom flows seamlessly into a large en suite bathroom, boasting dual vanities, a walk in seamless glass shower, and an expansive walk in closet. You'll find custom built in shelving and storage systems in every closet throughout the home, a highly desirable feature that maximizes organization and utility. The heart of this home is the stunning kitchen, designed for both everyday living and grand entertaining. It features elegant quartz countertops, a massive center island, 42 inch soft close cabinetry, and beautiful tiling throughout, making it a true focal point. Top of the line 2022 stainless steel appliances are complemented by a designer backsplash, ceiling fans, and pendant lights. The adjacent living room, with its charming tray ceiling, opens directly to an extended screened lanai, seamlessly blending indoor and outdoor living. One of the standout features of this home is the exceptional outdoor living space. The refreshing pool offers the perfect spot for a dip, while the panoramic lanai screens provide breathtaking views of the surrounding water. The fully equipped outdoor kitchen, featuring marble countertops and a top of the line Blaze grill, is perfect for hosting al fresco dining experiences. As a corner lot at the end of a cul de sac, this home offers unparalleled privacy for your personal events. Plus, the house boasts a complete system of HOA compliant gutters and custom blinds throughout. Residents of Esplanade at Azario indulge in an unparalleled array of amenities, including an infinity pool, cabanas with towel service, 16 pickleball courts, six tennis courts, and four bocce courts. Golf enthusiasts can enjoy the convenience of a pay and play golf course, with optional membership available. For an elevated culinary experience, the community features a standalone Culinary Center for fine dining, along with the more casual Bahama Bar, perfect for unwinding after an active day. A satellite pool offers a more intimate setting for relaxation. Residents also have access to luxurious salon and spa facilities, and a state of the art, extremely well equipped fitness center. Don't miss out on this exceptional opportunity to live in luxury at Esplanade at Azario schedule your showing today and make this dream home yours!
Payment Calculator
- Principal & Interest -
- Property Tax $
- Home Insurance $
- HOA Fees $
- Monthly -
Features
Building and Construction
- Covered Spaces: 0.00
- Exterior Features: Lighting, Sliding Doors
- Flooring: Tile
- Living Area: 2536.00
- Roof: Tile
Property Information
- Property Condition: Completed
School Information
- High School: Lakewood Ranch High
- Middle School: Dr Mona Jain Middle
- School Elementary: Gullett Elementary
Garage and Parking
- Garage Spaces: 3.00
- Open Parking Spaces: 0.00
Eco-Communities
- Pool Features: In Ground
- Water Source: Public
Utilities
- Carport Spaces: 0.00
- Cooling: Central Air
- Heating: Central
- Pets Allowed: Breed Restrictions, Yes
- Sewer: Public Sewer
- Utilities: Cable Connected, Sewer Connected
Amenities
- Association Amenities: Pool, Tennis Court(s)
Finance and Tax Information
- Home Owners Association Fee: 1100.00
- Insurance Expense: 0.00
- Net Operating Income: 0.00
- Other Expense: 0.00
- Tax Year: 2023
Other Features
- Appliances: Dishwasher, Disposal, Microwave, Range, Refrigerator
- Association Name: Doug Walkowiak
- Association Phone: 941-253-2910
- Country: US
- Interior Features: Built-in Features, Ceiling Fans(s), Crown Molding, Tray Ceiling(s), Walk-In Closet(s)
- Legal Description: LOT 2231, AZARIO ESPLANADE PH II SUBPH C, D, E, F, G, H, I, J, K, L, M, N & O PI #5760.3660/9
- Levels: One
- Area Major: 34211 - Bradenton/Lakewood Ranch Area
- Occupant Type: Owner
- Parcel Number: 576036609
- Zoning Code: RES
Similar Properties
Nearby Subdivisions
Arbor Grande
Avalon Woods
Avaunce
Azario Esplanade
Azario Esplanade Ph Ii Subph A
Azario Esplanade Ph Ii Subph C
Azario Esplanade Ph Iii Subph
Braden Pines
Bridgewater At Lakewood Ranch
Bridgewater Ph I At Lakewood R
Bridgewater Ph Ii At Lakewood
Bridgewater Ph Iii At Lakewood
Central Park
Central Park Ph B-1
Central Park Ph B1
Central Park Subphase A-2b
Central Park Subphase A1a
Central Park Subphase A2b
Central Park Subphase B-2a & B
Central Park Subphase B2a B2c
Central Park Subphase Caa
Central Park Subphase Cba
Central Park Subphase D1aa
Central Park Subphase D1bb D2a
Central Park Subphase E1b
Central Park Subphase G-1c
Central Park Subphase G1a G1b
Central Park Subphase G1c
Central Park Subphase G2a G2b
Cresswind
Cresswind Ph I Subph A B
Cresswind Ph Ii Subph A B C
Cresswind Ph Iii
Eagle Trace
Eagle Trace Ph I
Eagle Trace Ph Ii-c
Eagle Trace Ph Iic
Eagle Trace Ph Iii-a
Eagle Trace Ph Iii-b
Eagle Trace Ph Iiia
Eagle Trace Ph Iiib
Esplanade At Azario
Esplanade Golf And Country Clu
Esplanade Ph Ii
Esplanade Ph Iii A,b,c,d,j&par
Esplanade Ph V Subphase G
Grand Oaks At Panther Ridge
Harmony At Lakewood Ranch Ph I
Indigo Ph Iv V
Indigo Ph Vi Subphase 6b 6c R
Indigo Ph Vi Subphase 6b & 6c
Indigo Ph Vii Subphase 7a 7b
Indigo Ph Vii Subphase 7a & 7b
Indigo Ph Viii Subph 8a 8b 8c
Indigo Ph Viii Subph 8a, 8b &
Lakewood National Golf Club Ph
Lakewood National Golf Culb Ph
Lakewood Park
Lakewood Ranch Solera Ph Ia I
Lakewood Ranch Solera Ph Ic I
Lorraine Lakes
Lorraine Lakes Ph I
Lorraine Lakes Ph Iia
Lorraine Lakes Ph Iib-1 & Iib-
Lorraine Lakes Ph Iib-3 & Iic
Lorraine Lakes Ph Iib1 Iib2
Lorraine Lakes Ph Iib3 Iic
Lot 317 Mallory Park Ph2 Subph
Mallory Park Ph I A C E
Mallory Park Ph I D Ph Ii A
Mallory Park Ph Ii Subph B
Mallory Park Ph Ii Subph C D
Not Applicable
Palisades Ph I
Panther Ridge
Panther Ridge Ranches
Park East At Azario Ph I Subph
Park East At Azario Ph Ii
Polo Run
Polo Run Ph Ia Ib
Polo Run Ph Iia Iib
Polo Run Ph Iic Iid Iie
Polo Run Ph Iic Iid & Iie
Pomello City Central
Pomello Park
Rosedale
Rosedale 3
Rosedale 4
Rosedale 5
Rosedale 6a
Rosedale 7
Rosedale 8 Westbury Lakes
Rosedale Add Ph I
Rosedale Add Ph Ii
Rosedale Addition Phase Ii
Rosedale Highlands Subphase D
Saddlehorn Estates
Sapphire Point Ph I Ii Subph
Serenity Creek
Serenity Creek Rep Of Tr N
Solera At Lakewood Ranch
Solera At Lakewood Ranch Ph Ii
Star Farms At Lakewood Ranch
Star Farms Ph Iiv
Star Farms Ph Iv Subph A
Star Farms Ph Iv Subph H I
Sweetwater At Lakewood Ranch P
Sweetwater Villas At Lakewood
Sweetwaterlakewood Ranch Ph I
Woodleaf Hammock Ph I

- One Click Broker
- 800.557.8193
- Toll Free: 800.557.8193
- billing@brokeridxsites.com



