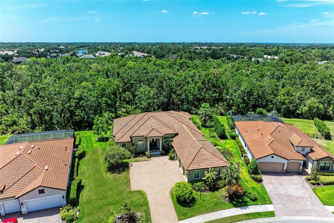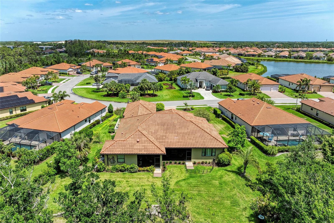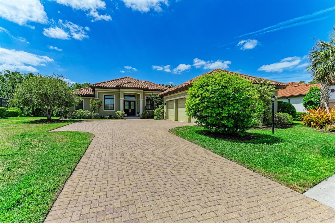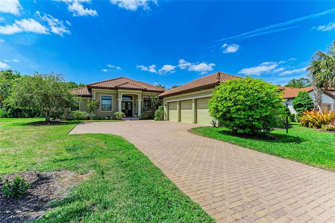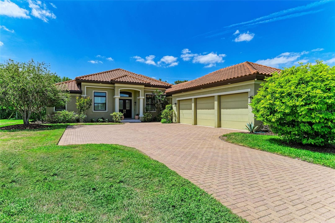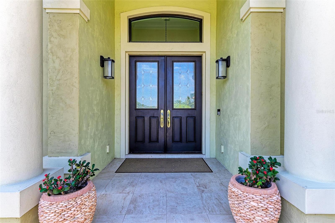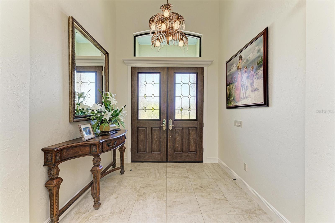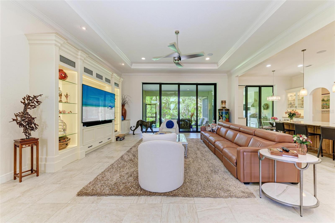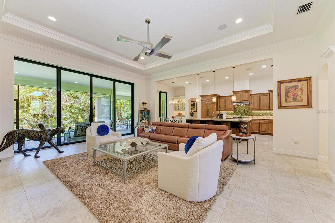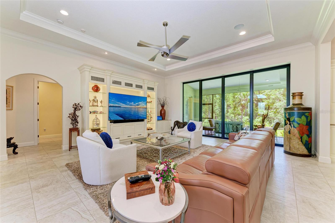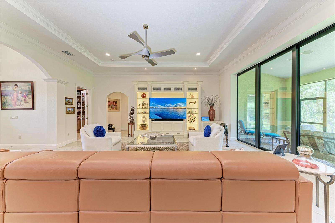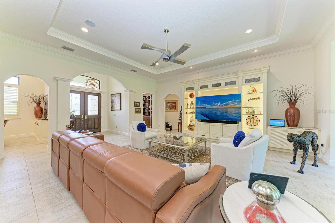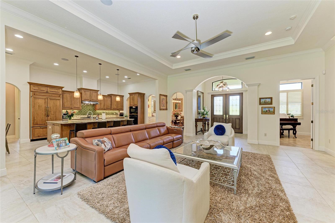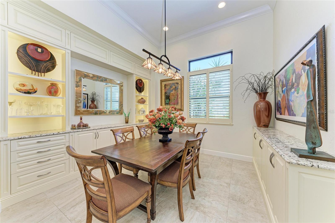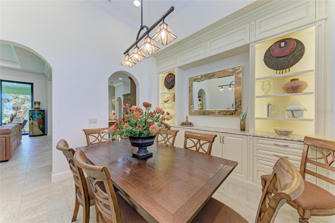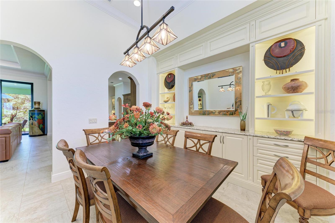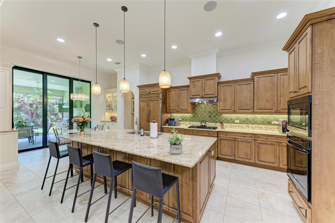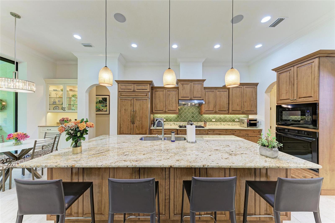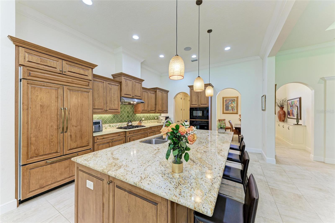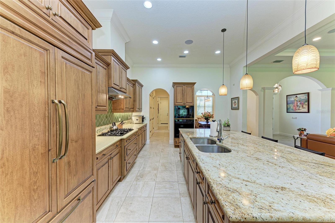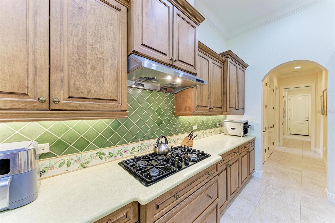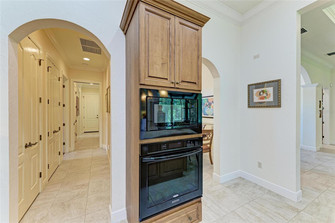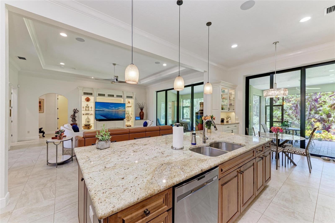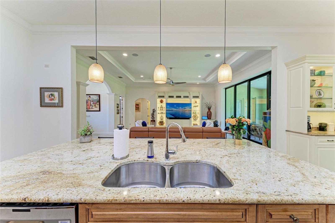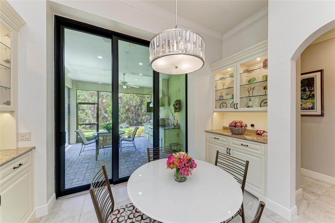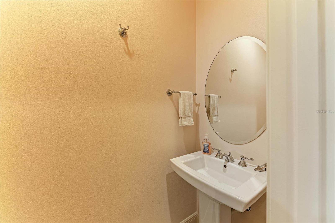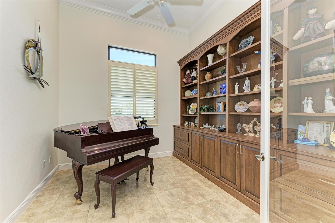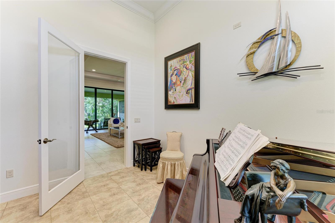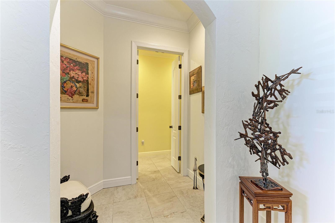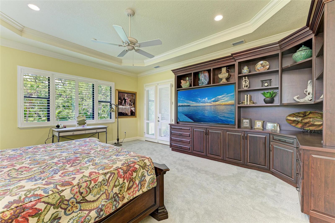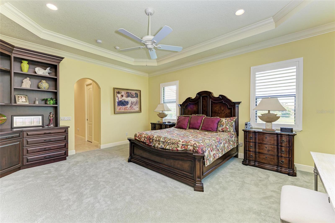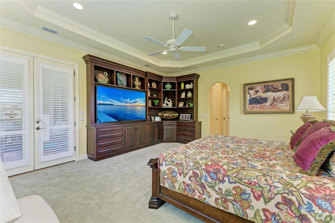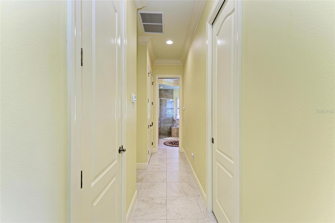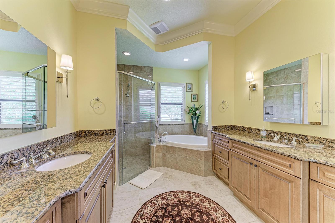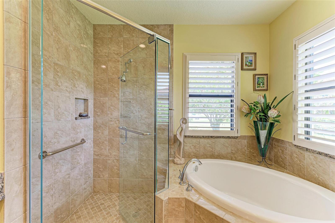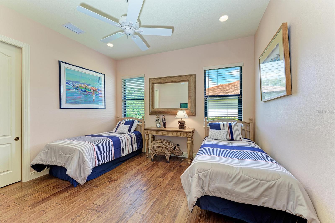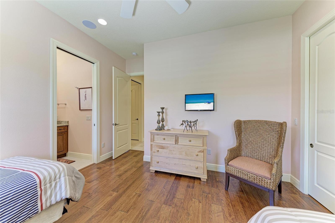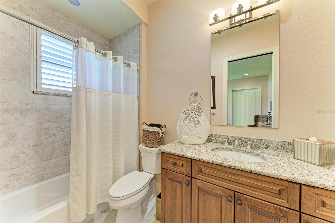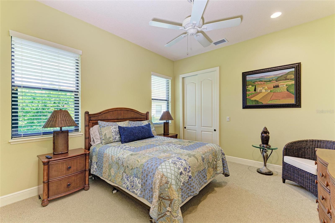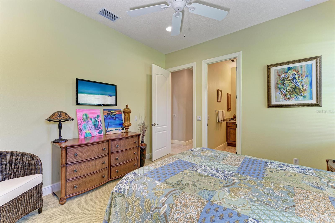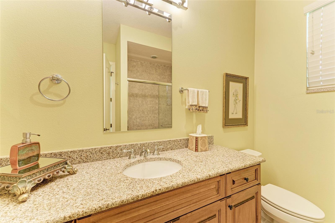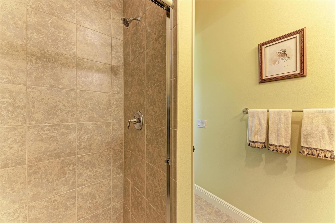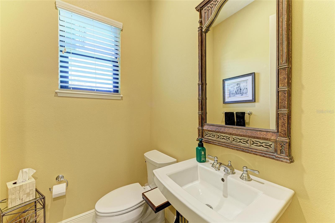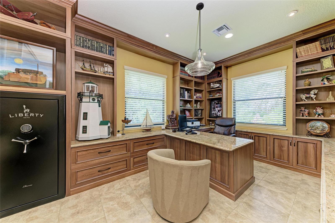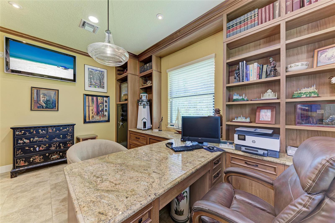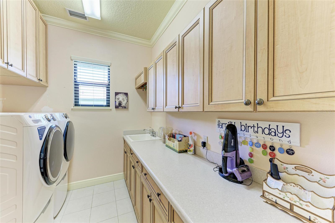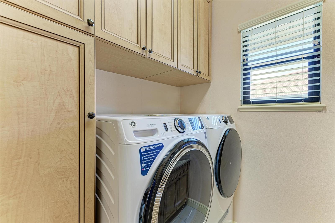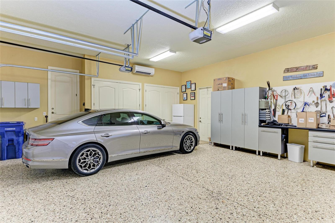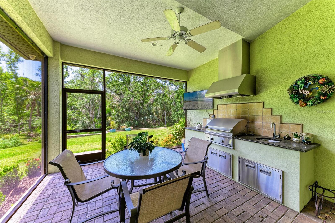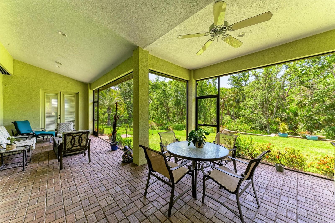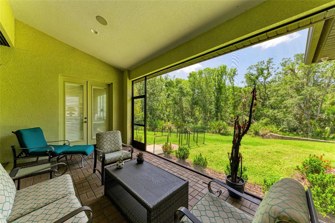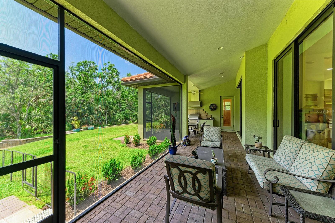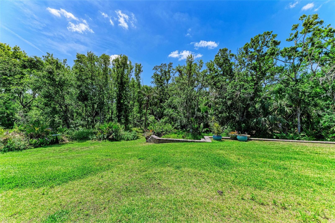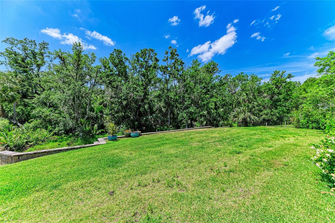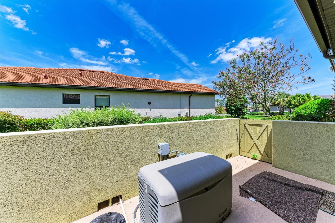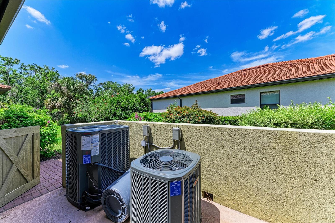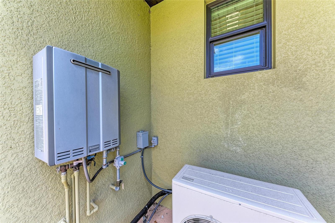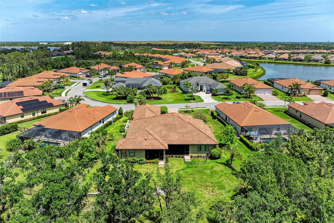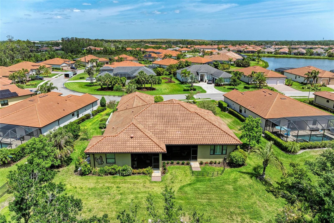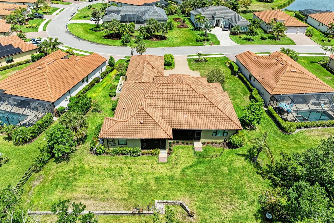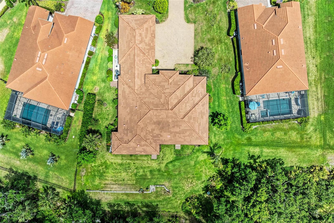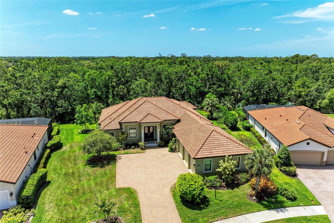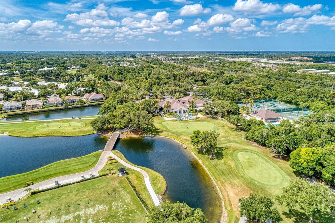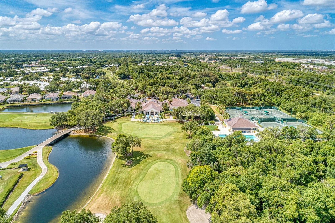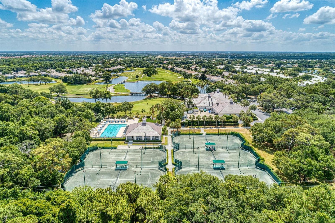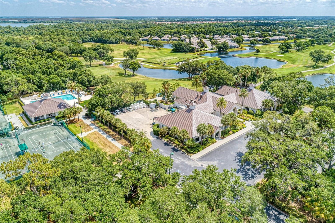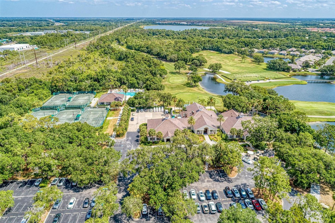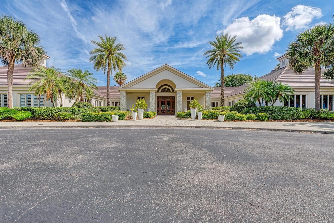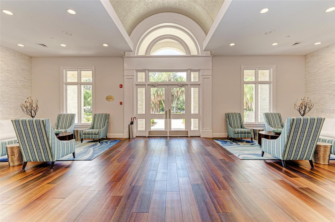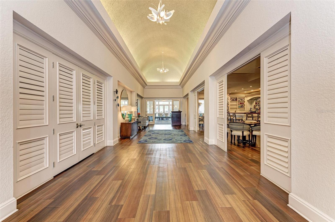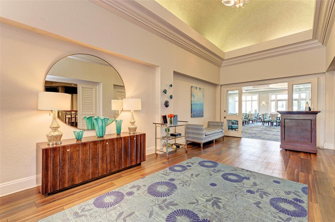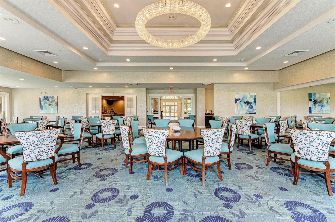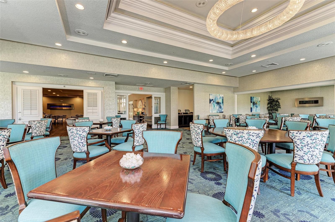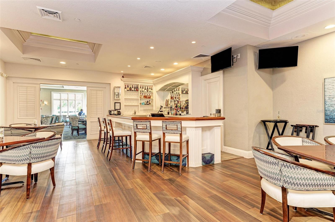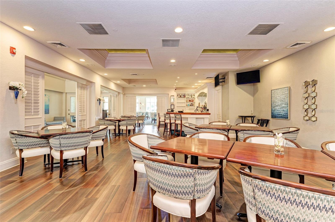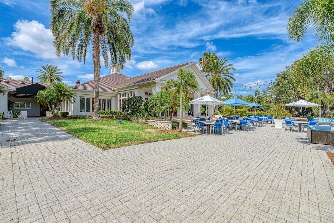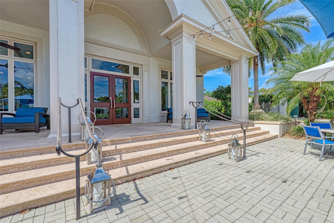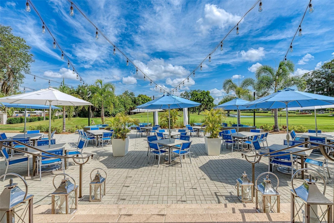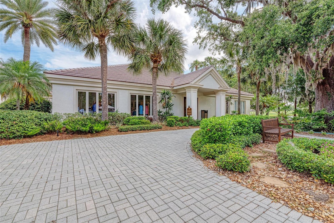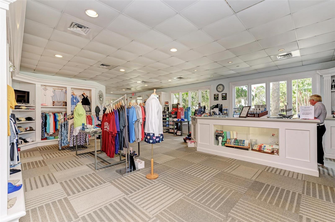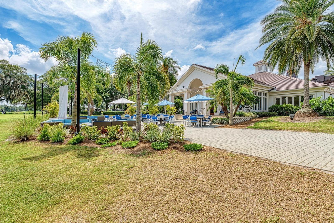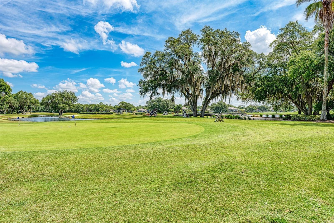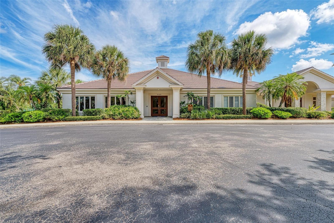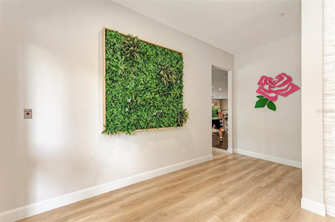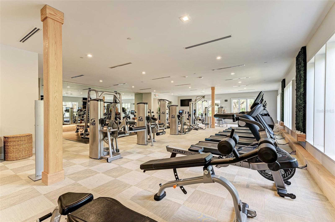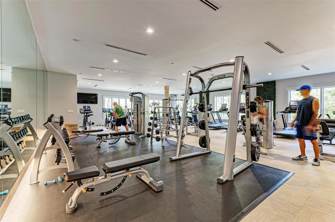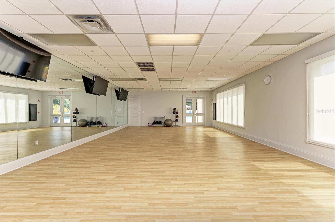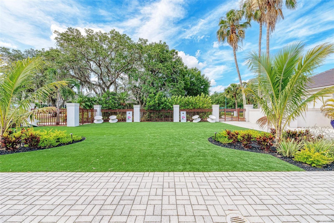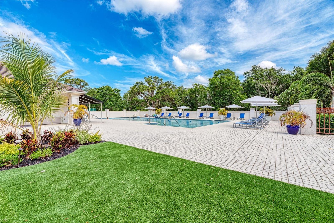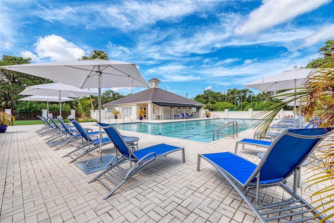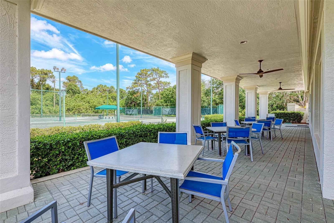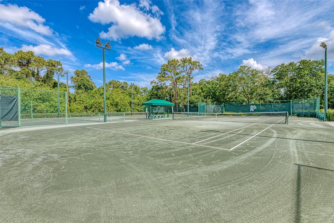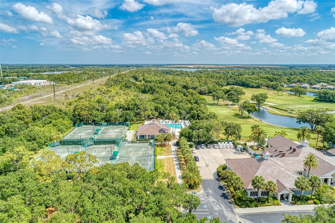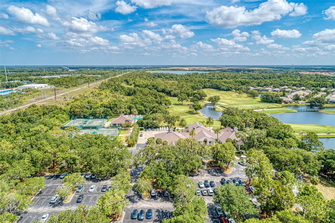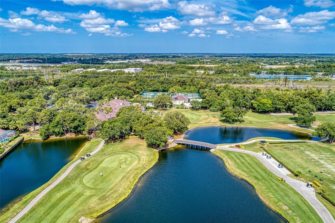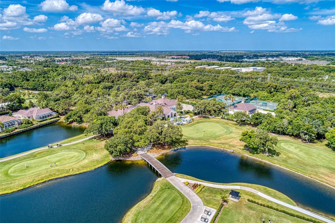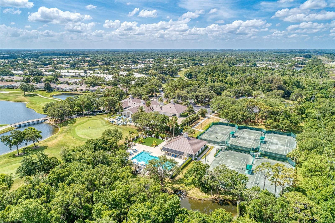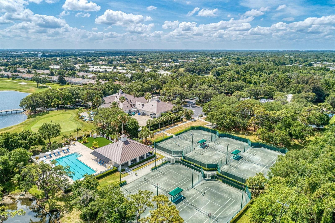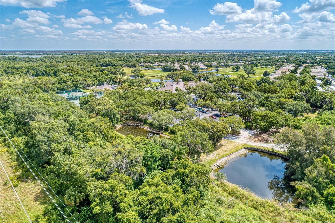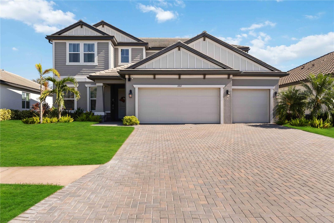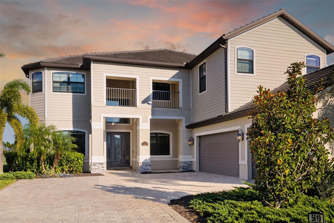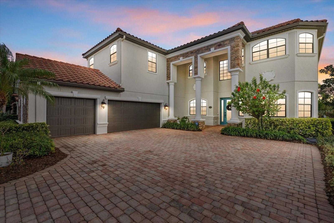9734 Carnoustie Place, BRADENTON, FL 34211
Active
Property Photos
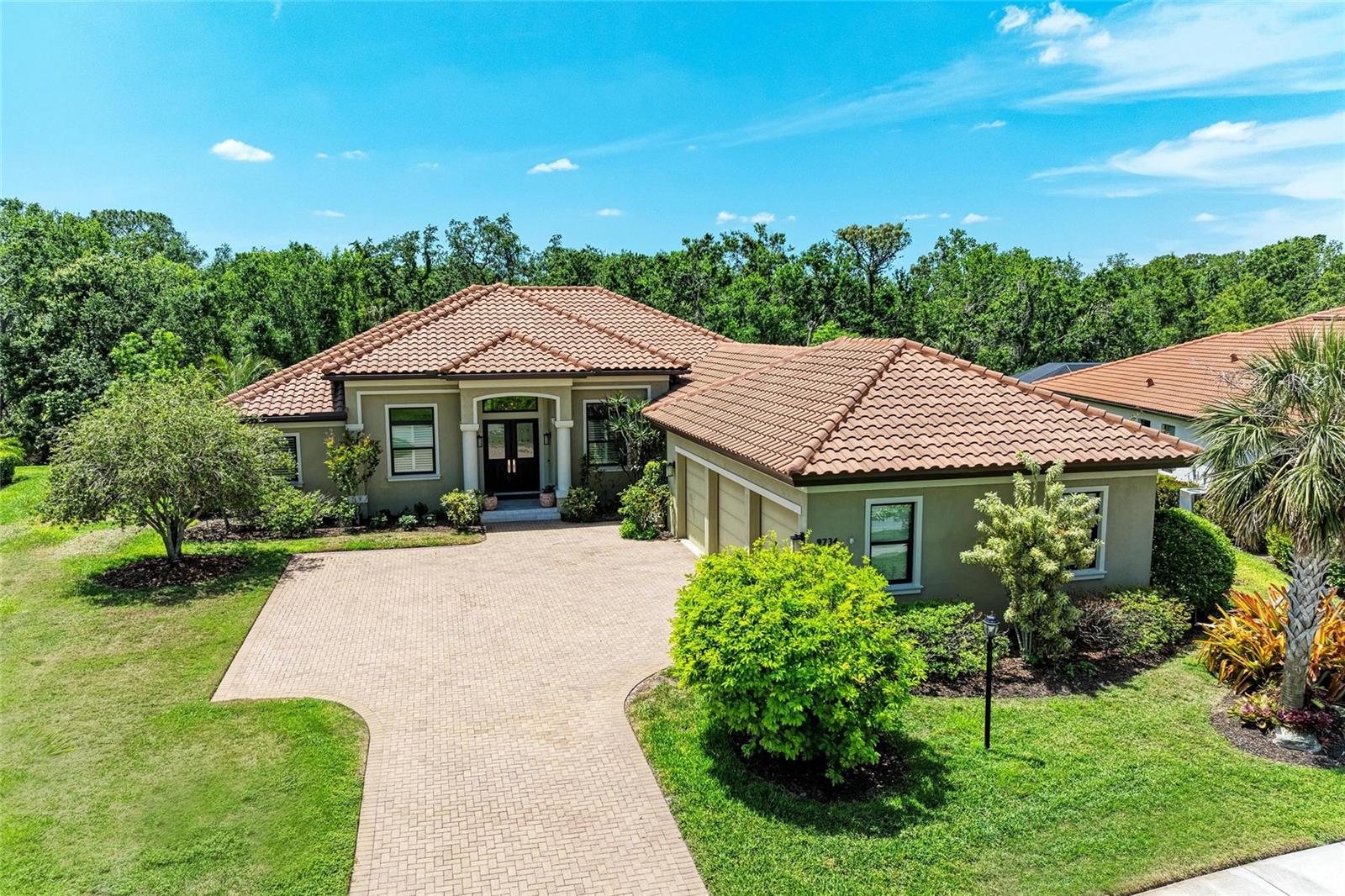
Would you like to sell your home before you purchase this one?
Priced at Only: $1,100,000
For more Information Call:
Address: 9734 Carnoustie Place, BRADENTON, FL 34211
Property Location and Similar Properties
- MLS#: A4649670 ( Residential )
- Street Address: 9734 Carnoustie Place
- Viewed: 323
- Price: $1,100,000
- Price sqft: $244
- Waterfront: No
- Year Built: 2016
- Bldg sqft: 4517
- Bedrooms: 3
- Total Baths: 5
- Full Baths: 3
- 1/2 Baths: 2
- Garage / Parking Spaces: 3
- Days On Market: 276
- Additional Information
- Geolocation: 27.454 / -82.4455
- County: MANATEE
- City: BRADENTON
- Zipcode: 34211
- Subdivision: Rosedale Addition Phase Ii
- Elementary School: Braden River Elementary
- Middle School: Dr Mona Jain Middle
- High School: Lakewood Ranch High
- Provided by: MICHAEL SAUNDERS & COMPANY
- Contact: Chris Baylis
- 941-907-9595

- DMCA Notice
-
DescriptionImagine a life of unparalleled luxury in this John Cannon masterpiece. This custom built home, situated on an expansive and serene .38 acre preserve lot, offers an idyllic escape. Inside, the home exudes sophistication, with meticulous attention to detail evident in every upgrade, from the intricate crown molding and soaring 14ft tray ceilings to the custom wood cabinetry and designer lighting fixtures. The gourmet kitchen, complete with granite and quartz countertops and top of the line appliances, it is a chef's dream. The magnificent library, featuring glass French doors and granite countered desk custom built ins, offers a tranquil space for work or relaxation. Each of the three bedrooms boasts its own en suite bath, with the master suite providing a luxurious retreat with two walk in closets and a spa like bathroom. Equipped with hurricane impact windows and a KOHLER Whole House Generator, this home ensures both beauty and peace of mind. Icynene Spray Foam Insulation (including over the garage) will help keep utility bills low. The oversized 3 car garage has epoxy flooring and is air conditioned as well. Enjoy the added benefit of NO CDD FEES, with HOA fees covering cable TV/internet, private road maintenance, and 24 hour security. Social membership is required with this home. Additional Club Amenities can be enjoyed with additional memberships.
Payment Calculator
- Principal & Interest -
- Property Tax $
- Home Insurance $
- HOA Fees $
- Monthly -
Features
Building and Construction
- Builder Name: John Cannon
- Covered Spaces: 0.00
- Exterior Features: Lighting, Outdoor Grill, Rain Gutters, Sliding Doors
- Flooring: Carpet, Ceramic Tile, Hardwood
- Living Area: 3151.00
- Other Structures: Outdoor Kitchen
- Roof: Tile
Land Information
- Lot Features: Cleared, In County, Landscaped, Level, Sidewalk, Paved, Private
School Information
- High School: Lakewood Ranch High
- Middle School: Dr Mona Jain Middle
- School Elementary: Braden River Elementary
Garage and Parking
- Garage Spaces: 3.00
- Open Parking Spaces: 0.00
- Parking Features: Garage Door Opener, Garage Faces Side, Oversized
Eco-Communities
- Green Energy Efficient: Doors, Insulation, Thermostat, Windows
- Water Source: Public
Utilities
- Carport Spaces: 0.00
- Cooling: Central Air
- Heating: Central
- Pets Allowed: Number Limit
- Sewer: Public Sewer
- Utilities: BB/HS Internet Available, Cable Connected, Natural Gas Connected, Public, Sewer Connected, Underground Utilities, Water Connected
Amenities
- Association Amenities: Clubhouse, Fence Restrictions, Fitness Center, Tennis Court(s)
Finance and Tax Information
- Home Owners Association Fee Includes: Guard - 24 Hour, Common Area Taxes, Internet, Maintenance Grounds, Management, Private Road, Security
- Home Owners Association Fee: 0.00
- Insurance Expense: 0.00
- Net Operating Income: 0.00
- Other Expense: 0.00
- Tax Year: 2024
Other Features
- Appliances: Built-In Oven, Cooktop, Dishwasher, Disposal, Microwave, Refrigerator, Washer
- Association Name: Resource Property Management/Cristine Stewart
- Association Phone: 941-348-2912
- Country: US
- Furnished: Unfurnished
- Interior Features: Built-in Features, Ceiling Fans(s), Crown Molding, Eat-in Kitchen, High Ceilings, Open Floorplan, Primary Bedroom Main Floor, Solid Wood Cabinets, Split Bedroom, Stone Counters, Thermostat, Tray Ceiling(s), Window Treatments
- Legal Description: LOT 412 ROSEDALE ADDITION PHASE II PI#5794.4895/9
- Levels: One
- Area Major: 34211 - Bradenton/Lakewood Ranch Area
- Occupant Type: Owner
- Parcel Number: 579448959
- Style: Custom, Ranch, Traditional
- View: Trees/Woods
- Views: 323
- Zoning Code: PDR
Similar Properties
Nearby Subdivisions
Arbor Grande
Aurora
Avaunce
Azario Esplanade
Braden Pines
Braden River Ranchettes
Bridgewater Ph Iii At Lakewood
Central Park
Central Park Ph B1
Central Park Subphase A-1a
Central Park Subphase A-2a
Central Park Subphase A1b
Central Park Subphase B2a B2c
Central Park Subphase B2b
Central Park Subphase D1aa
Central Park Subphase D1bb D2a
Central Park Subphase G2a G2b
Cresswind
Cresswind Ph I Subph A B
Cresswind Ph Ii Subph A B C
Cresswind Ph Iii
Eagle Trace Ph I
Eagle Trace Ph Iic
Esplanade Ph I
Harmony At Lakewood Ranch Ph I
Indigo Ph I
Indigo Ph Iv V
Indigo Ph Vi Subphase 6b 6c R
Lakewood Park
Lakewood Ranch Solera Ph Ia I
Lakewood Ranch Solera Ph Ia &
Lakewood Ranch Solera Ph Ic I
Lorraine Lakes
Lorraine Lakes Ph I
Lorraine Lakes Ph Iia
Lorraine Lakes Ph Iib1 Iib2
Lorraine Lakes Ph Iib3 Iic
Mallory Park Ph I A C E
Mallory Park Ph Ii Subph A Rep
Mallory Park Ph Ii Subph C D
Not Applicable
Panther Ridge
Panther Ridge The Trails Ii
Park East At Azario
Park East At Azario Ph I Subph
Park East At Azario Ph Ii
Polo Run Ph Ia Ib
Polo Runlakewood Ranch
Pomello City Central
Pomello Park
Rosedale
Rosedale 10
Rosedale 11
Rosedale 2
Rosedale 7
Rosedale 8 Westbury Lakes
Rosedale 9
Rosedale Add Ph I
Rosedale Add Ph Ii
Rosedale Addition Phase Ii
Rosedale Links
Saddlehorn Estates
Sapphire Point Ph I Ii Subph
Serenity Creek
Serenity Creek Rep Of Tr N
Solera At Lakewood Ranch
Star Farms At Lakewood Ranch
Star Farms At Lakewood Ranch 5
Star Farms Ph I-iv
Star Farms Ph Iiv
Star Farms Ph Iv Subph B C
Star Farms Ph V Subphases A
Star Farms Ph V Subphases A B
Sweetwater At Lakewood Ranch P
Sweetwaterlakewood Ranch Ph I
Waterbury Tracts Continued
Woodleaf Hammock Ph I

- One Click Broker
- 800.557.8193
- Toll Free: 800.557.8193
- billing@brokeridxsites.com



