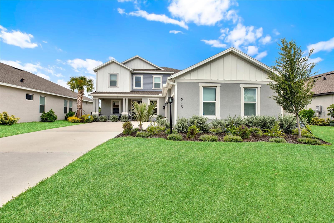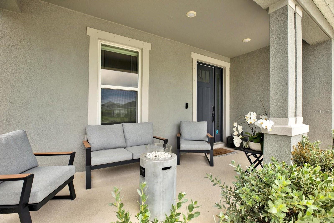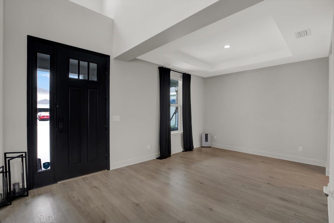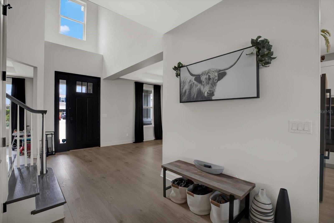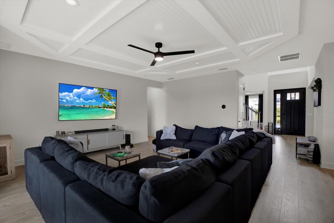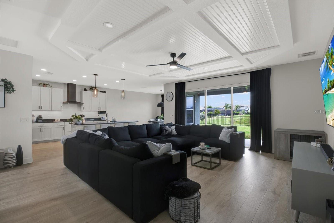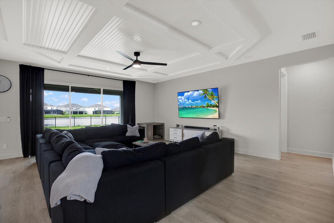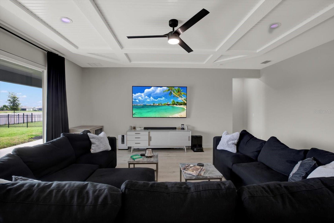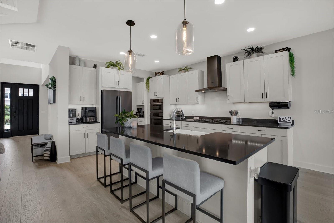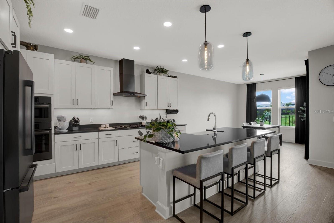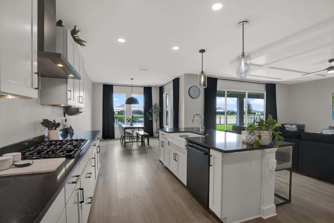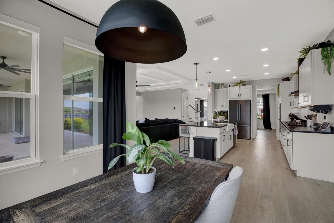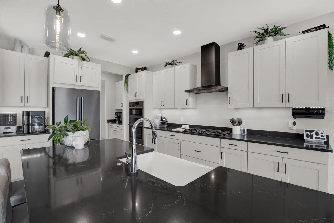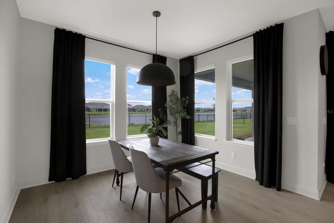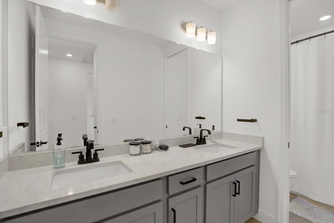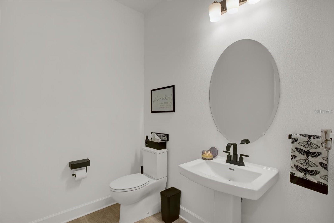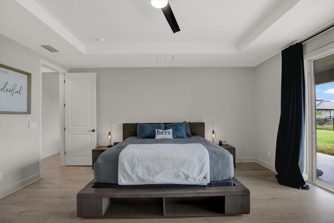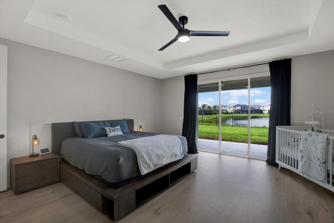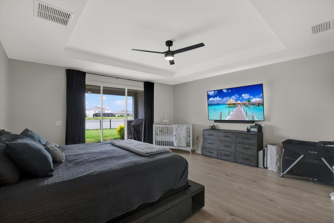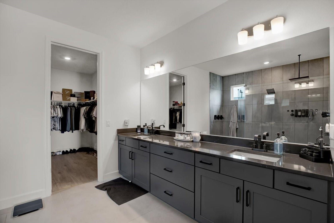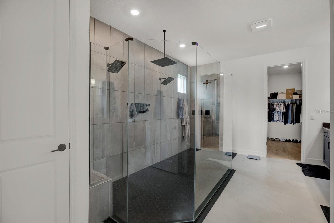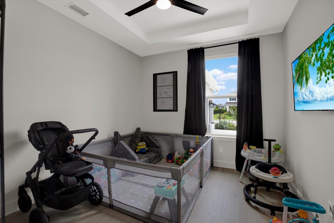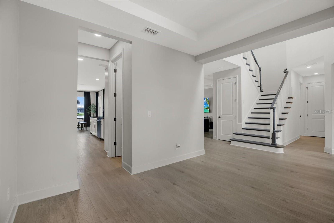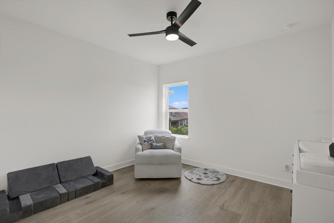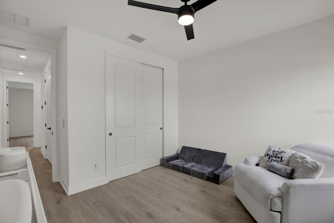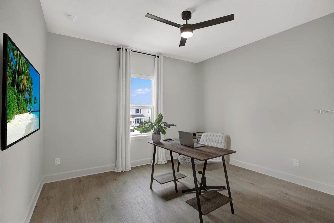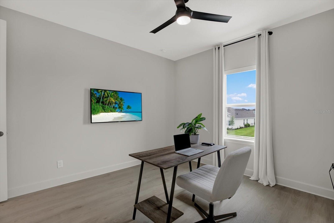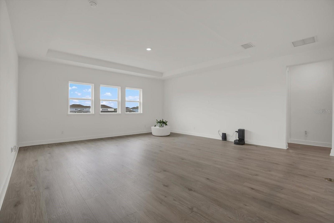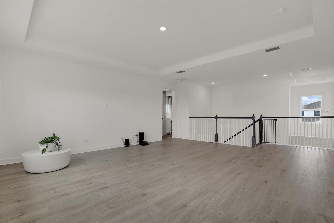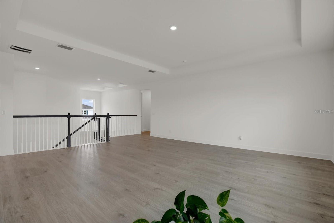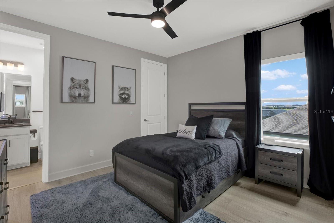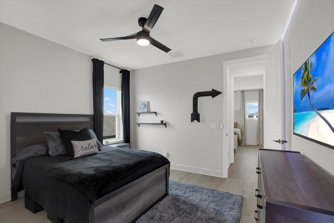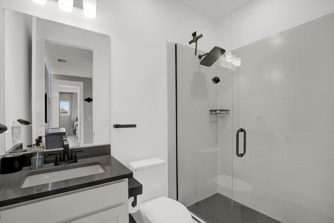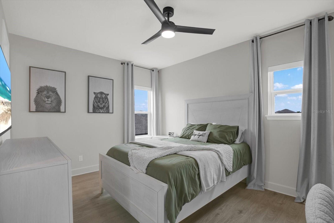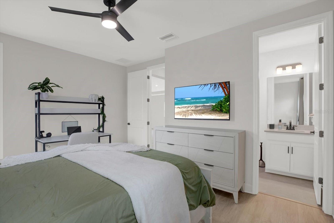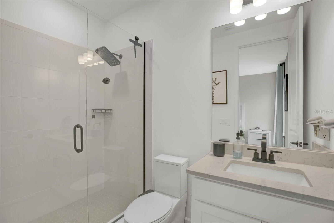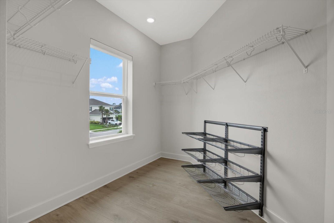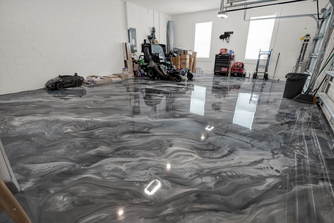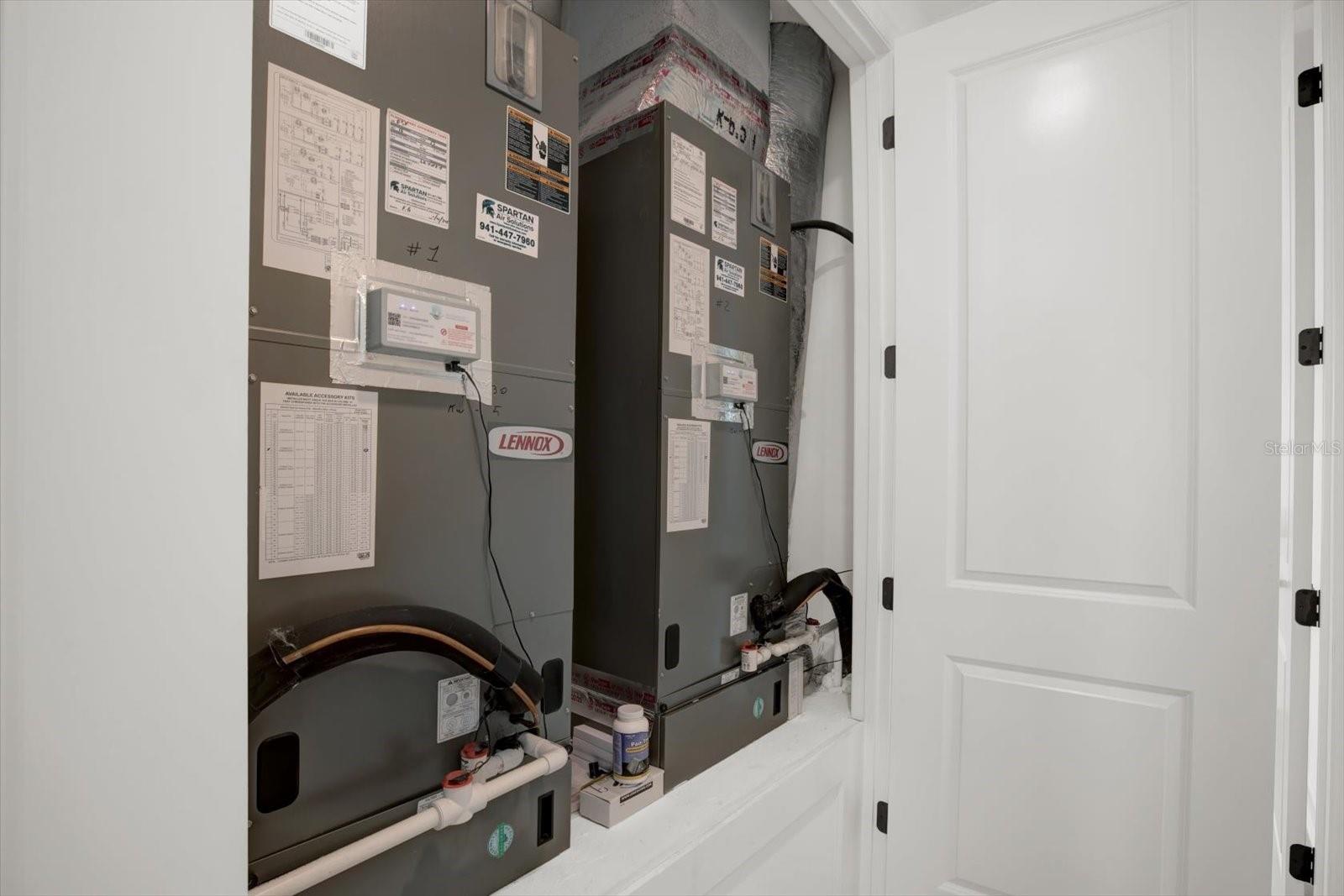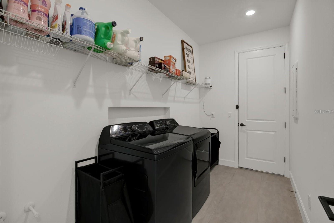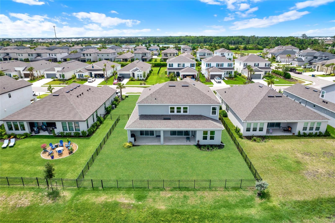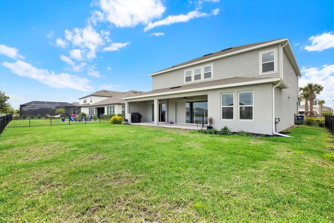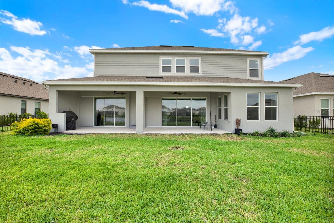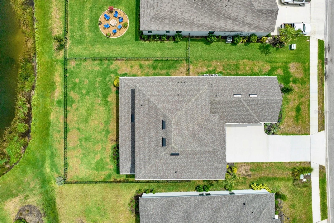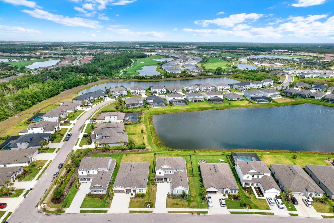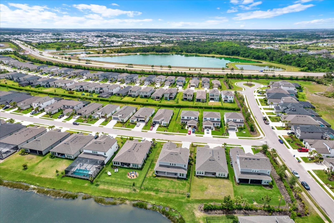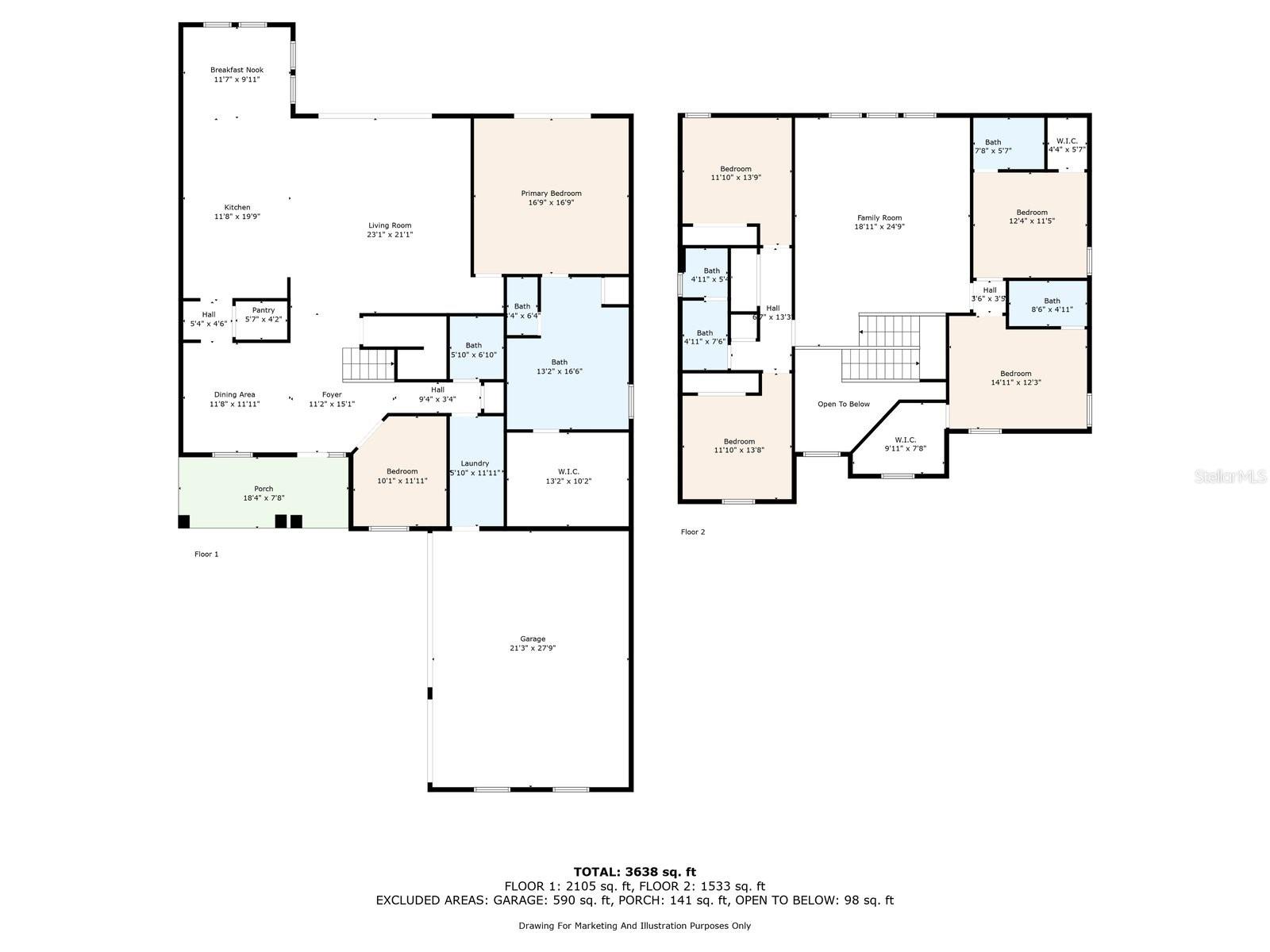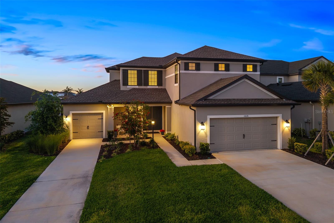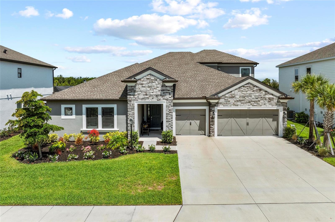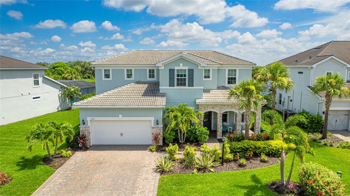16115 Mount Holly Drive, BRADENTON, FL 34211
Property Photos
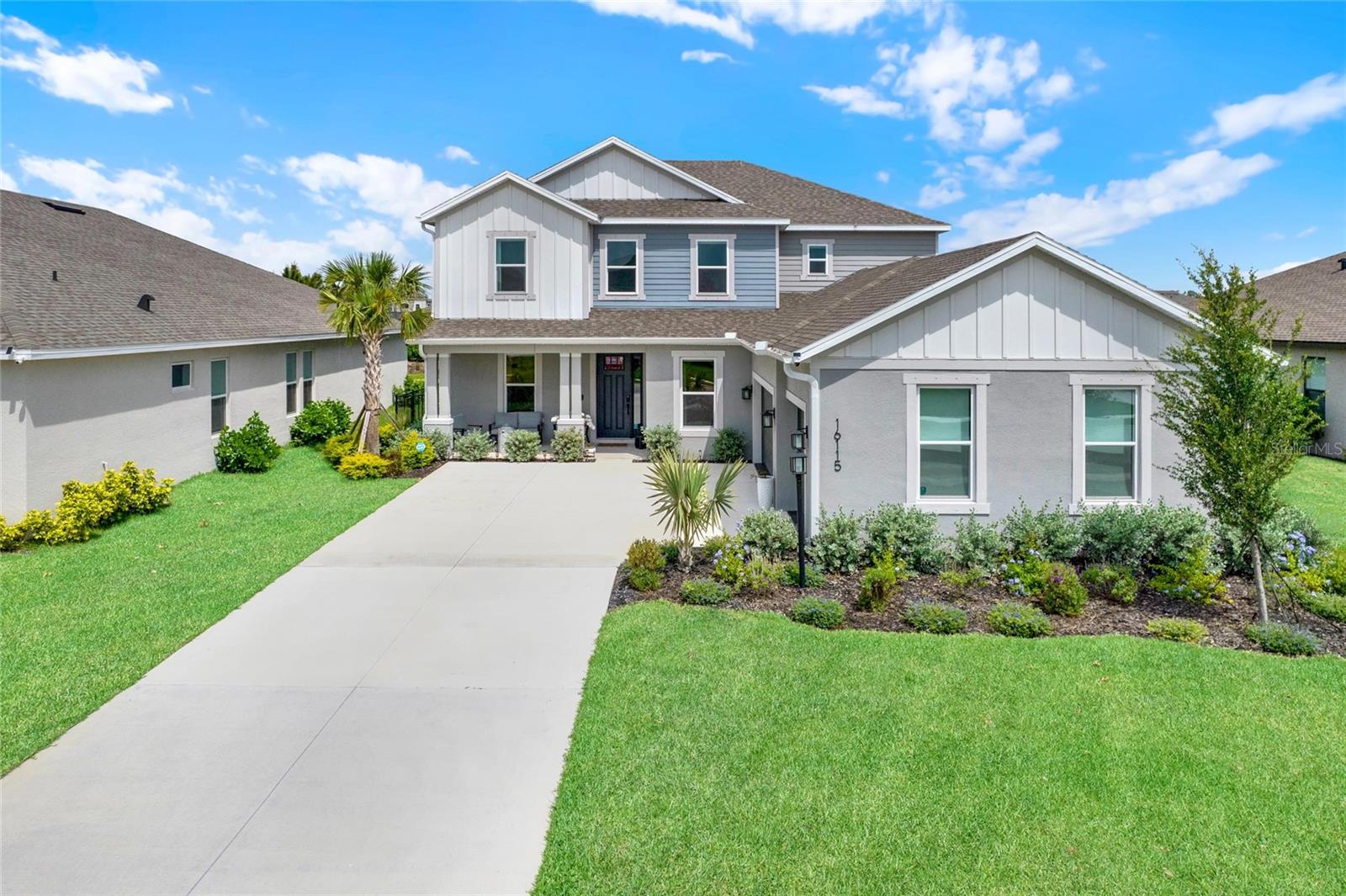
Would you like to sell your home before you purchase this one?
Priced at Only: $1,100,000
For more Information Call:
Address: 16115 Mount Holly Drive, BRADENTON, FL 34211
Property Location and Similar Properties
- MLS#: TB8385651 ( Residential )
- Street Address: 16115 Mount Holly Drive
- Viewed: 20
- Price: $1,100,000
- Price sqft: $252
- Waterfront: Yes
- Wateraccess: Yes
- Waterfront Type: Pond
- Year Built: 2024
- Bldg sqft: 4369
- Bedrooms: 5
- Total Baths: 4
- Full Baths: 3
- 1/2 Baths: 1
- Garage / Parking Spaces: 3
- Days On Market: 66
- Additional Information
- Geolocation: 27.4579 / -82.3781
- County: MANATEE
- City: BRADENTON
- Zipcode: 34211
- Subdivision: Park East At Azario Ph I Subph
- Elementary School: Gullett Elementary
- Middle School: Dr Mona Jain Middle
- High School: Lakewood Ranch High
- Provided by: KELLER WILLIAMS TAMPA CENTRAL
- Contact: Hunter Floyd
- 813-865-0700

- DMCA Notice
-
DescriptionOne or more photo(s) has been virtually staged. Discover refined living at its finest at 16115 Mount Holly Drive, a custom built, thoughtfully enhanced residence in the heart of Azario Park East at Lakewood Ranch. This exceptional home stands apart with premium upgrades, enhanced safety features, and future ready conveniencesperfectly designed for today's discerning homeowner. Step into an expansive open concept floorplan with designer selected finishes, brand new Bosch kitchen appliances, quartz countertops, and a generous island ideal for entertaining. Natural light pours in through oversized windows, while remotely controlled roller shades throughout the home offer privacy and modern ease at the touch of a button. Additional improvements include a SpringWell whole home water filtration system, two HVAC UV light systems for enhanced air quality, and UV lighting installed in every bathroom. The epoxy coated garage floor adds durability and a polished look, while the full gutter system and professionally installed fence enhance both function and curb appeal. Outdoors, the covered lanai overlooks a spacious backyard and is fully prepped with gas and plumbing hookupsready for a future custom outdoor kitchen, spa, or pool. The split bedroom layout offers privacy and flexibility, including a luxurious primary suite with a spa inspired shower and large walk in closet, as well as a versatile flex room ideal for a home office or fitness space. Located in a vibrant and growing community with planned resort style amenities, this home is move in ready and designed for long term comfort and convenience.
Payment Calculator
- Principal & Interest -
- Property Tax $
- Home Insurance $
- HOA Fees $
- Monthly -
Features
Building and Construction
- Covered Spaces: 0.00
- Exterior Features: Other
- Flooring: Luxury Vinyl
- Living Area: 3638.00
- Roof: Shingle
School Information
- High School: Lakewood Ranch High
- Middle School: Dr Mona Jain Middle
- School Elementary: Gullett Elementary
Garage and Parking
- Garage Spaces: 3.00
- Open Parking Spaces: 0.00
Eco-Communities
- Water Source: Public
Utilities
- Carport Spaces: 0.00
- Cooling: Central Air
- Heating: Central
- Pets Allowed: Yes
- Sewer: Public Sewer
- Utilities: BB/HS Internet Available, Cable Available, Electricity Connected, Phone Available, Public, Sewer Connected
Finance and Tax Information
- Home Owners Association Fee: 650.00
- Insurance Expense: 0.00
- Net Operating Income: 0.00
- Other Expense: 0.00
- Tax Year: 2024
Other Features
- Appliances: Dishwasher, Disposal, Microwave, Range, Range Hood, Trash Compactor, Water Filtration System
- Association Name: Castle Group-Brittany Pendenton
- Association Phone: 754-732-4211
- Country: US
- Interior Features: Ceiling Fans(s), Open Floorplan
- Legal Description: LOT 180 PARK EAST AT AZARIO PH I SUBPH A & B PI#576054009
- Levels: Two
- Area Major: 34211 - Bradenton/Lakewood Ranch Area
- Occupant Type: Owner
- Parcel Number: 576054009
- Views: 20
- Zoning Code: PD-R
Similar Properties
Nearby Subdivisions
Arbor Grande
Avalon Woods
Avaunce
Azario Esplanade
Azario Esplanade Ph Ii
Azario Esplanade Ph Ii Subph A
Braden Pines
Bridgewater At Lakewood Ranch
Bridgewater Ph I At Lakewood R
Bridgewater Ph Ii At Lakewood
Bridgewater Ph Iii At Lakewood
Central Park
Central Park Ph B-1
Central Park Ph B1
Central Park Subphase A1a
Central Park Subphase A2b
Central Park Subphase B-2a & B
Central Park Subphase B2a B2c
Central Park Subphase Caa
Central Park Subphase Cba
Central Park Subphase D1aa
Central Park Subphase D1bb D2a
Central Park Subphase E1b
Central Park Subphase G-1c
Central Park Subphase G1a G1b
Central Park Subphase G1c
Central Park Subphase G2a G2b
Cresswind
Cresswind Ph I Subph A B
Cresswind Ph Ii Subph A B C
Cresswind Ph Iii
Eagle Trace
Eagle Trace Ph I
Eagle Trace Ph Ii-c
Eagle Trace Ph Iic
Eagle Trace Ph Iii-b
Eagle Trace Ph Iiib
Esplanade Golf And Country Clu
Esplanade Ph Iii A,b,c,d,j&par
Esplanade Ph V Subphase G
Esplanade Ph V Subphases A,b,c
Grand Oaks At Panther Ridge
Harmony At Lakewood Ranch Ph I
Indigo Ph Iv V
Indigo Ph Iv & V
Indigo Ph Vi Subphase 6b 6c R
Indigo Ph Vi Subphase 6b & 6c
Indigo Ph Vii Subphase 7a 7b
Indigo Ph Vii Subphase 7a & 7b
Indigo Ph Viii Subph 8a 8b 8c
Indigo Ph Viii Subph 8a, 8b &
Lakewood National Golf Club Ph
Lakewood National Golf Culb Ph
Lakewood Park
Lakewood Ranch Solera Ph Ia I
Lakewood Ranch Solera Ph Ic I
Lorraine Lakes
Lorraine Lakes Ph I
Lorraine Lakes Ph Iia
Lorraine Lakes Ph Iib-1 & Iib-
Lorraine Lakes Ph Iib-3 & Iic
Lorraine Lakes Ph Iib1 Iib2
Lorraine Lakes Ph Iib3 Iic
Lot 317 Mallory Park Ph2 Subph
Mallory Park Ph I A C E
Mallory Park Ph I D Ph Ii A
Mallory Park Ph Ii Subph B
Mallory Park Ph Ii Subph C D
Not Applicable
Palisades Ph I
Panther Ridge
Panther Ridge Ranches
Park East At Azario Ph I Subph
Park East At Azario Ph Ii
Polo Run
Polo Run Ph Ia Ib
Polo Run Ph Iia Iib
Polo Run Ph Iic Iid Iie
Polo Run Ph Iic Iid & Iie
Pomello City Central
Pomello City Central Unit
Pomello Park
Rosedale
Rosedale 3
Rosedale 4
Rosedale 5
Rosedale 6a
Rosedale 7
Rosedale 8 Westbury Lakes
Rosedale Add Ph I
Rosedale Add Ph Ii
Rosedale Addition Phase Ii
Rosedale Highlands Subphase D
Saddlehorn Estates
Sapphire Point Ph I Ii Subph
Savanna At Lakewood Ranch
Serenity Creek
Serenity Creek Rep Of Tr N
Solera At Lakewood Ranch
Solera At Lakewood Ranch Ph Ii
Star Farms At Lakewood Ranch
Star Farms Ph I-iv
Star Farms Ph Iiv
Star Farms Ph Iv Subph A
Star Farms Ph Iv Subph H I
Star Farms Ph Iv Subph Jk
Sweetwater At Lakewood Ranch P
Sweetwater Villas At Lakewood
Sweetwaterlakewood Ranch Ph I
Woodleaf Hammock Ph I

- One Click Broker
- 800.557.8193
- Toll Free: 800.557.8193
- billing@brokeridxsites.com



