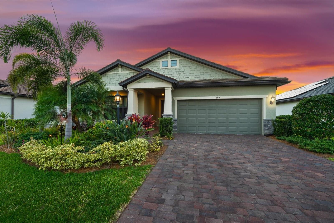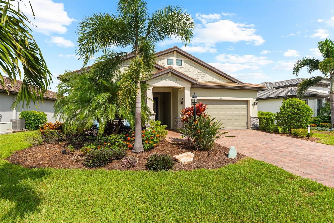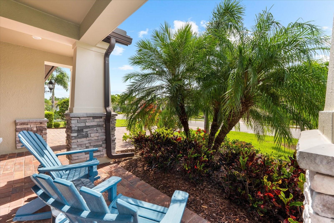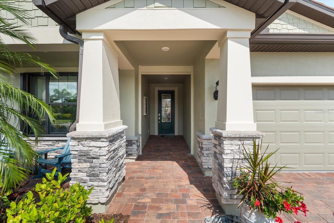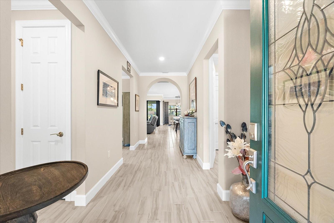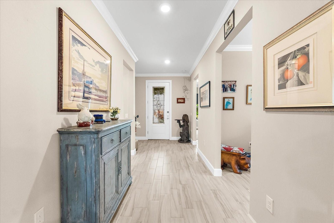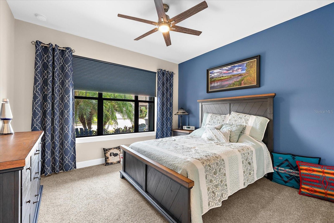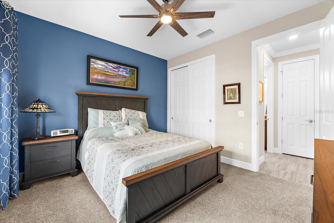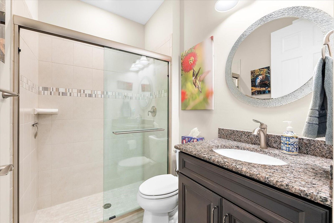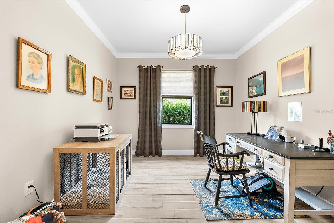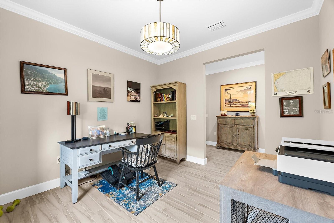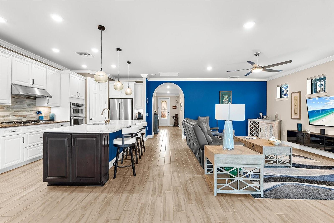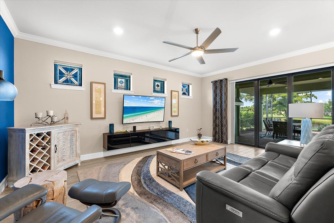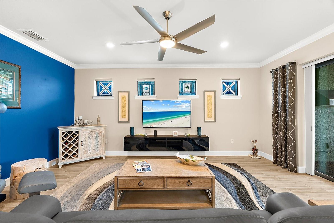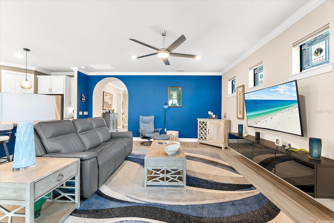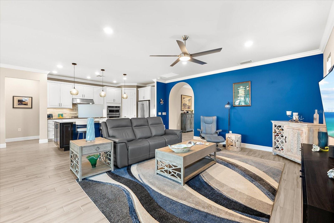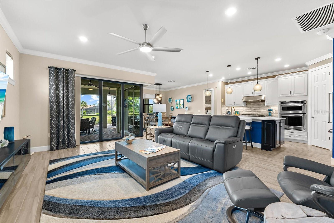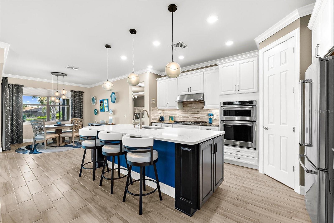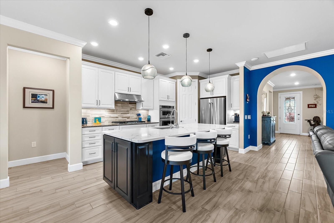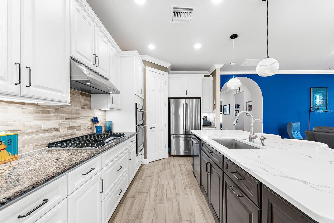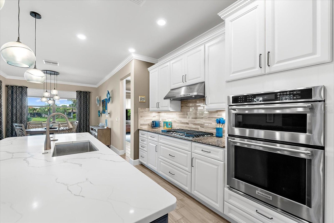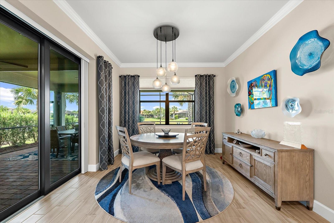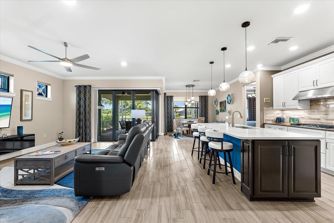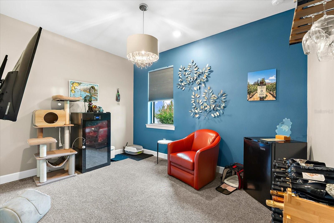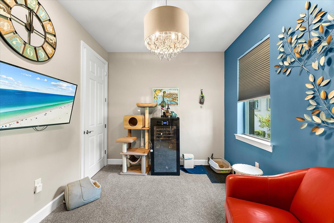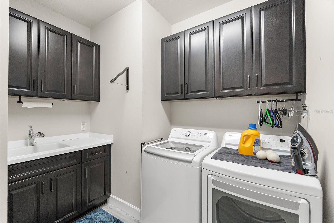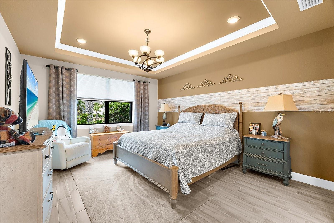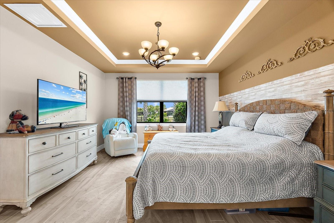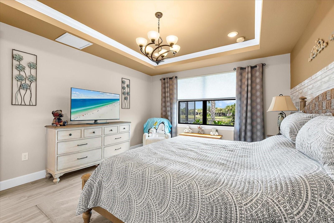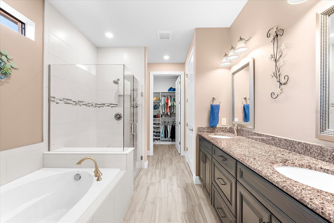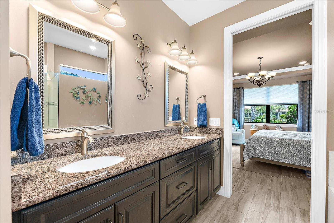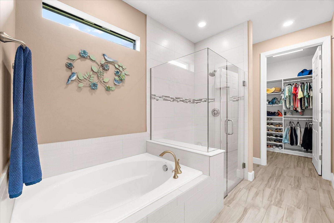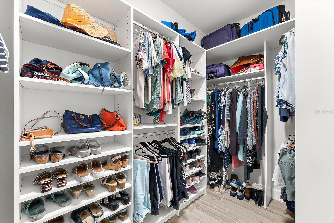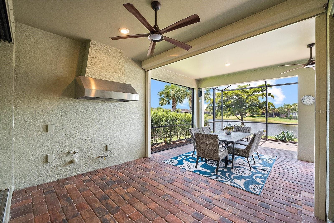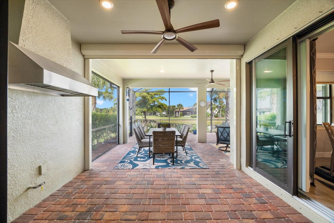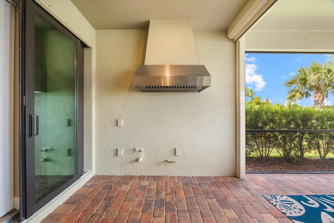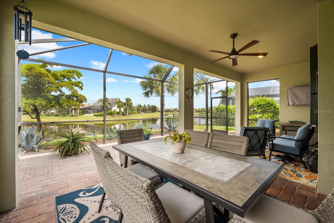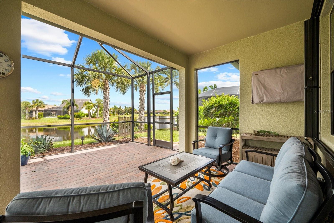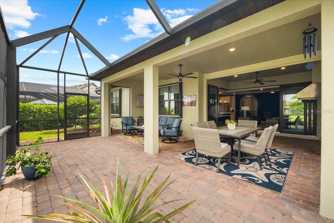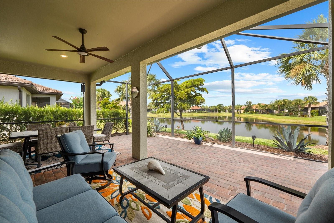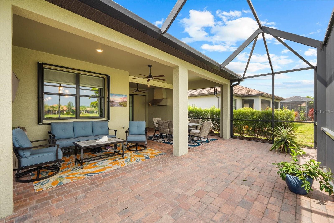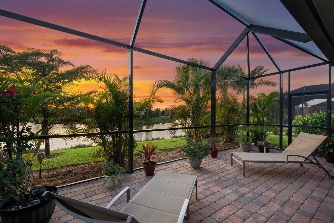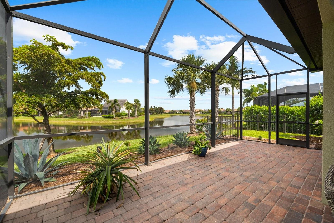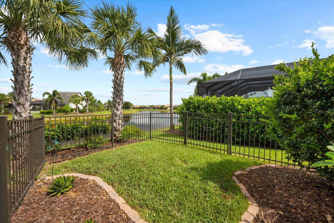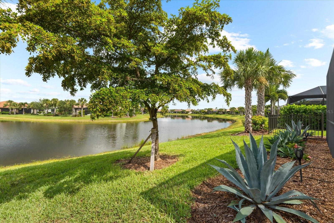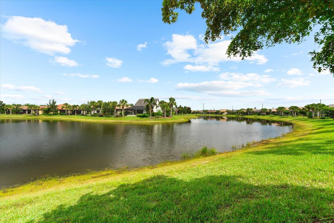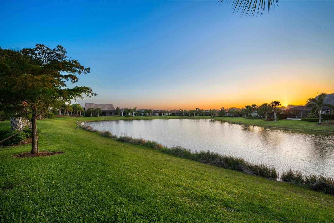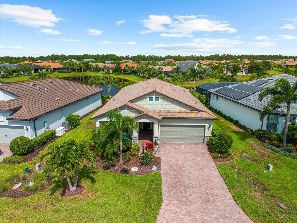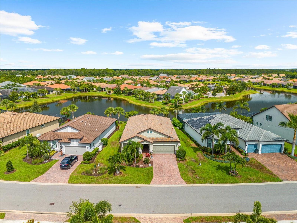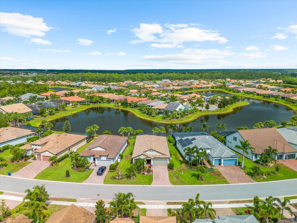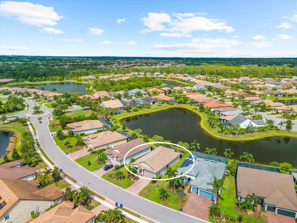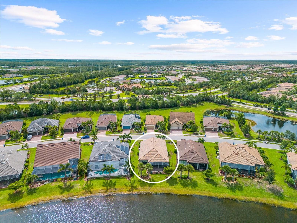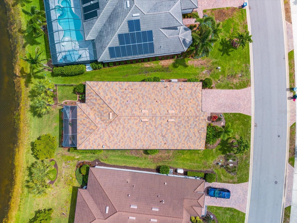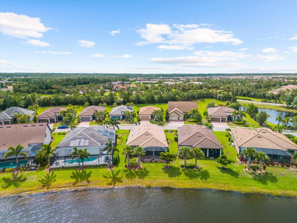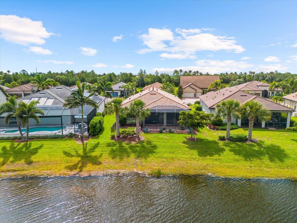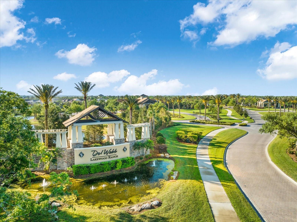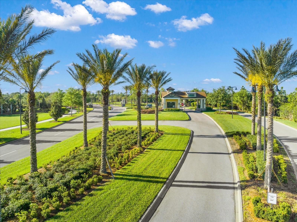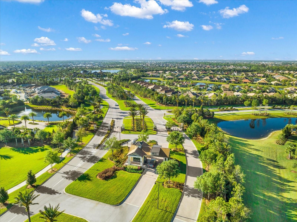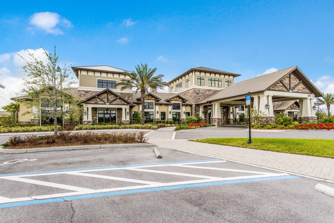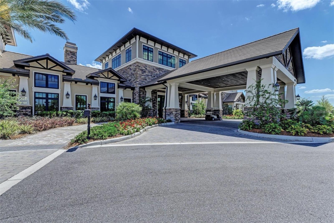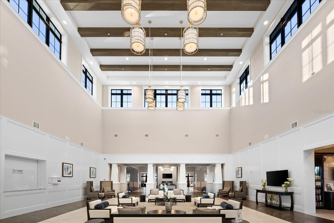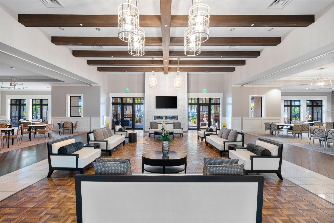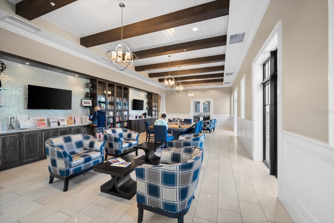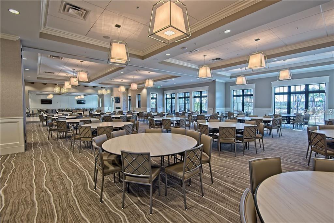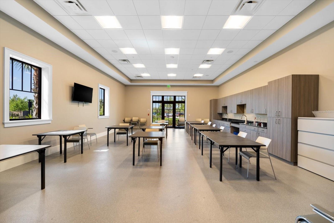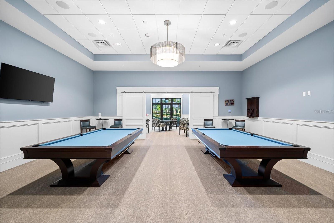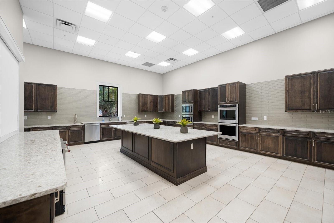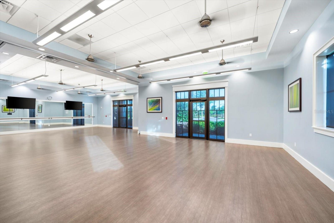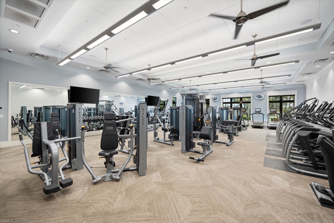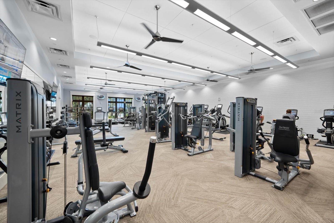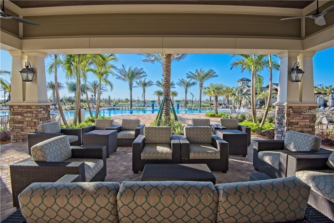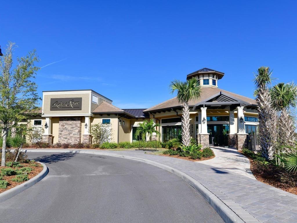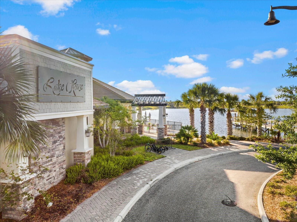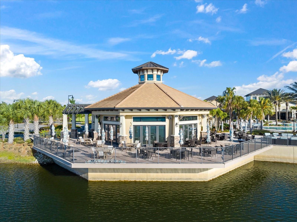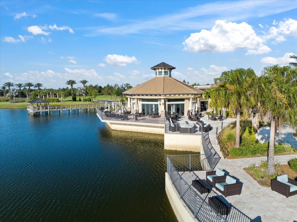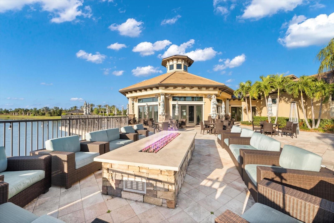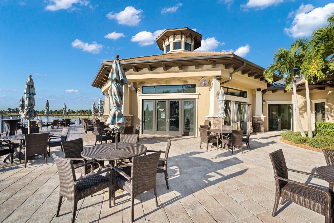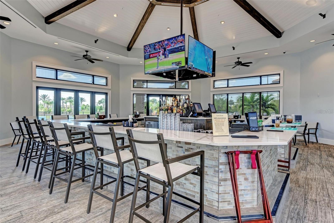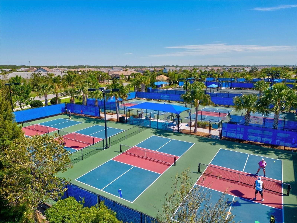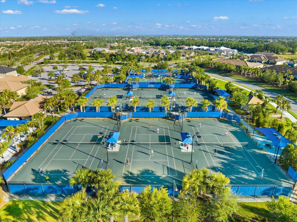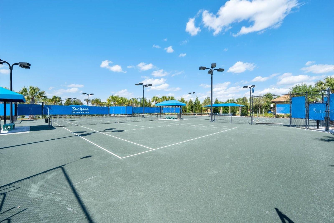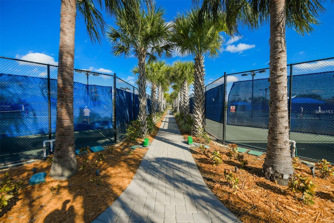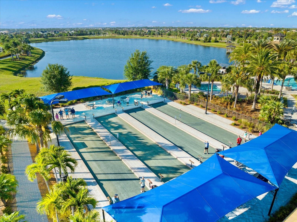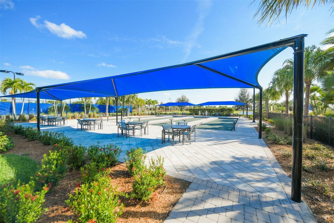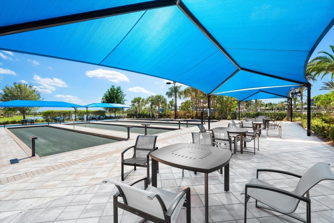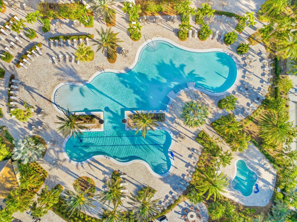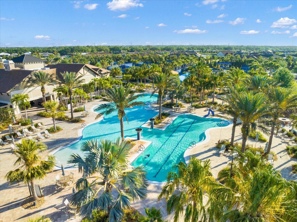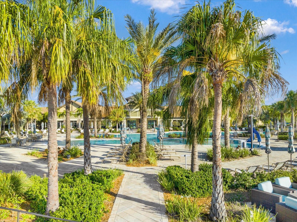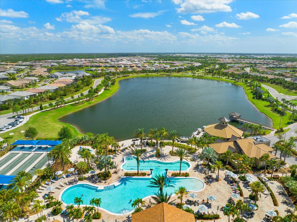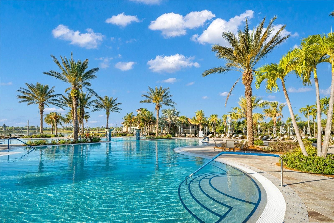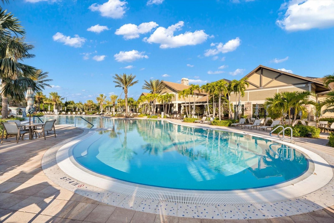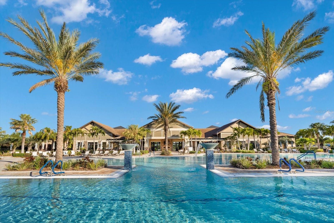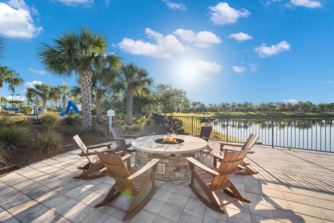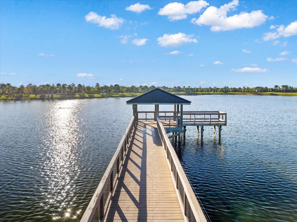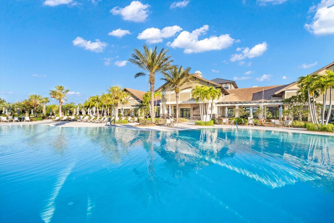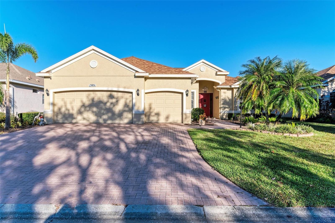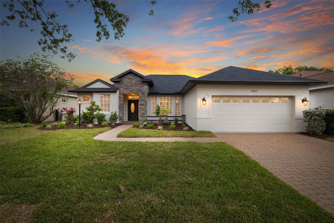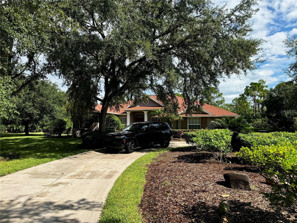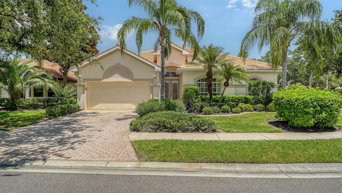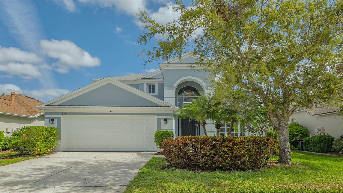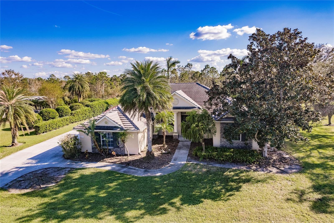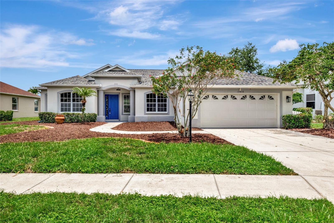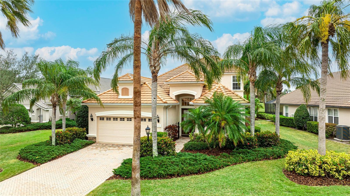6854 Chester Trail, LAKEWOOD RANCH, FL 34202
Property Photos
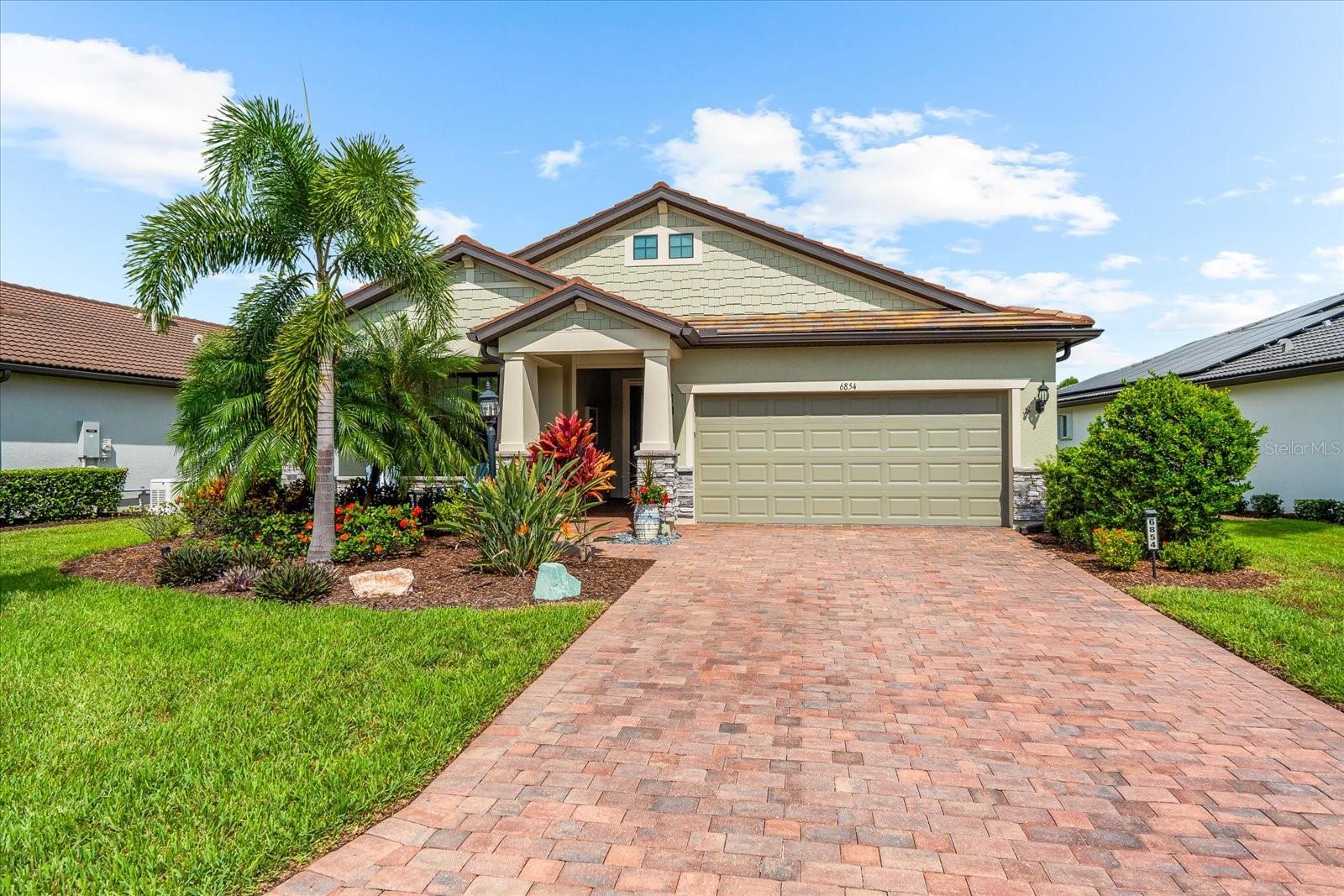
Would you like to sell your home before you purchase this one?
Priced at Only: $674,900
For more Information Call:
Address: 6854 Chester Trail, LAKEWOOD RANCH, FL 34202
Property Location and Similar Properties
- MLS#: A4656671 ( Residential )
- Street Address: 6854 Chester Trail
- Viewed: 1
- Price: $674,900
- Price sqft: $226
- Waterfront: No
- Year Built: 2018
- Bldg sqft: 2991
- Bedrooms: 3
- Total Baths: 2
- Full Baths: 2
- Garage / Parking Spaces: 2
- Days On Market: 30
- Additional Information
- Geolocation: 27.4175 / -82.3656
- County: MANATEE
- City: LAKEWOOD RANCH
- Zipcode: 34202
- Subdivision: Del Webb Ph Ib Subphases D F
- Elementary School: Robert E Willis Elementary
- Middle School: Nolan Middle
- High School: Lakewood Ranch High
- Provided by: BETTER HOMES AND GARDENS REAL ESTATE ATCHLEY PROPE
- Contact: Mark Lawrence
- 941-556-9100

- DMCA Notice
-
DescriptionExperience Florida Living at Its Finest with this beautifully upgraded Summerwood Model, ideally situated on a premium water lot in the highly sought after Del Webb community of Lakewood Ranch. This meticulously maintained and exquisitely decorated home is a true retreat, offering both luxury and comfort with countless upgrades that define the ultimate Florida lifestyle. Step through the front door and immediately feel the welcoming, vibrant ambiance. Wood like plank tile floors flow throughout the home, adding warmth and a sophisticated touch. The heart of the homethe kitchenis a dream for any culinary enthusiast, featuring 42 light cabinetry, quartz countertops, a gas cooktop, built in oven, custom pantry, a Kinetico reverse osmosis system, a new sink, and handblown pendant lighting over a generous center island. Designed for entertaining and relaxation, the living area opens effortlessly through zero corner pocket sliding doors to an extended lanai, complete with electronic storm shutters. This inviting outdoor space offers a grill area, ample seating, and lush tropical landscaping that creates a private, serene atmosphereperfect for enjoying Floridas breathtaking sunsets. The fence backyard makes it pet friendly too! This thoughtfully designed home includes 3 bedrooms, 2 baths, and a den ideal for use as a home office, fitness space, craft room, or reading nook. The spacious owners suite is a luxurious sanctuary, featuring a garden tub, a separate tiled shower with a bench, dual sinks, and a custom walk in closet with built in with shelving. Every detail of this home has been carefully consideredfrom crown molding and accent walls to decorative mirrors, stylish ceiling fans, and stunning stained glass windows in the great room. A handblown chandelier in the dining area adds an extra touch of artistry and elegance. For added peace of mind, the home comes equipped with a whole house Kohler generator (less than a year old) and a water softener system. Located in Del Webb Lakewood Ranch, often described as the cruise ship of 55+ communities, youll enjoy world class amenities, active lifestyle offerings, and the prestige of being part of the nations #1 multi generazational community. Dont miss this rare opportunity to own a piece of paradiseschedule your private showing today and experience the exceptional lifestyle waiting for you in Del Webb.
Payment Calculator
- Principal & Interest -
- Property Tax $
- Home Insurance $
- HOA Fees $
- Monthly -
Features
Building and Construction
- Builder Model: Summerwood
- Builder Name: Pulte
- Covered Spaces: 0.00
- Exterior Features: Hurricane Shutters, Lighting, Rain Gutters, Sidewalk, Sliding Doors, Sprinkler Metered
- Flooring: Carpet, Ceramic Tile
- Living Area: 1994.00
- Other Structures: Other
- Roof: Tile
Land Information
- Lot Features: In County, Landscaped, Sidewalk, Paved, Private
School Information
- High School: Lakewood Ranch High
- Middle School: Nolan Middle
- School Elementary: Robert E Willis Elementary
Garage and Parking
- Garage Spaces: 2.00
- Open Parking Spaces: 0.00
- Parking Features: Driveway, Garage Door Opener, Off Street
Eco-Communities
- Water Source: Public
Utilities
- Carport Spaces: 0.00
- Cooling: Central Air
- Heating: Central, Natural Gas
- Pets Allowed: Yes
- Sewer: Public Sewer
- Utilities: Cable Connected, Electricity Connected, Natural Gas Connected, Phone Available, Public, Sewer Connected, Water Connected
Amenities
- Association Amenities: Clubhouse, Fence Restrictions, Fitness Center, Gated, Pickleball Court(s), Pool, Recreation Facilities, Security, Spa/Hot Tub, Tennis Court(s), Trail(s), Vehicle Restrictions
Finance and Tax Information
- Home Owners Association Fee Includes: Guard - 24 Hour, Pool, Escrow Reserves Fund, Maintenance Grounds, Management, Private Road, Security
- Home Owners Association Fee: 1402.68
- Insurance Expense: 0.00
- Net Operating Income: 0.00
- Other Expense: 0.00
- Tax Year: 2024
Other Features
- Appliances: Built-In Oven, Convection Oven, Cooktop, Dishwasher, Disposal, Dryer, Gas Water Heater, Kitchen Reverse Osmosis System, Microwave, Refrigerator, Washer, Water Filtration System, Water Softener, Whole House R.O. System
- Association Name: Kirstin Stapleton
- Association Phone: 941-739-0411
- Country: US
- Furnished: Unfurnished
- Interior Features: Built-in Features, Ceiling Fans(s), Crown Molding, Eat-in Kitchen, In Wall Pest System, Kitchen/Family Room Combo, Open Floorplan, Primary Bedroom Main Floor, Smart Home, Solid Surface Counters, Split Bedroom, Thermostat, Tray Ceiling(s), Walk-In Closet(s), Window Treatments
- Legal Description: LOT 338 DEL WEBB PH IB SUBPH D & F PI#5861.3115/9
- Levels: One
- Area Major: 34202 - Bradenton/Lakewood Ranch/Lakewood Rch
- Occupant Type: Owner
- Parcel Number: 586121159
- Possession: Close Of Escrow
- Style: Florida
- View: Water
- Zoning Code: PD-R
Similar Properties
Nearby Subdivisions
Concession Ph I
Concession Ph Ii Blk A
Country Club East
Country Club East At Lakewd Rn
Country Club East At Lakewood
Country Club East At Lwr Subph
Del Webb Lakewood Ranch
Del Webb Ph Ib Subphases D F
Del Webb Ph Ii Subphases 2a 2b
Del Webb Ph Ii Subphases 2a, 2
Del Webb Ph Iii Subph 3a 3b 3
Del Webb Ph V
Del Webb Ph V Sph D
Del Webb Phase I-b Subphases D
Del Webb Phase Ib Subphases D
Edgewater Village
Edgewater Village Sp A Un 5
Edgewater Village Subphase A
Edgewater Village Subphase B
Greenbrook Village Ph Ll
Greenbrook Village Ph Ll Unit
Greenbrook Village Sp Bb Un 1
Greenbrook Village Subphase Bb
Greenbrook Village Subphase Cc
Greenbrook Village Subphase Gg
Greenbrook Village Subphase K
Greenbrook Village Subphase Kk
Greenbrook Village Subphase L
Greenbrook Village Subphase Ll
Greenbrook Village Subphase P
Greenbrook Village Subphase T
Greenbrook Village Subphase Y
Greenbrook Village Subphase Z
Isles At Lakewood Ranch
Isles At Lakewood Ranch Ph I-a
Isles At Lakewood Ranch Ph Ia
Isles At Lakewood Ranch Ph Ii
Lacantera
Lake Club
Lake Club Ph I
Lake Club Ph Ii
Lake Club Ph Iv Subph A Aka Ge
Lake Club Ph Iv Subph C2
Lake Club Ph Iv Subphase A Aka
Lakewood Ranch
Lakewood Ranch Ccv Sp Ff
Lakewood Ranch Country Club
Lakewood Ranch Country Club Vi
River Club North Lts 113147
River Club South Subphase Ii
River Club South Subphase Iv
River Club South Subphase Va
Riverwalk Ridge
Riverwalk Village Cypress Bank
Riverwalk Village Subphase F
Summerfield Village
Summerfield Village Cypress Ba
Summerfield Village Sp C Un 5
Summerfield Village Subphase A
Summerfield Village Subphase B
Summerfield Village Subphase C
Summerfield Village Subphase D
Willowbrook Ph 1

- One Click Broker
- 800.557.8193
- Toll Free: 800.557.8193
- billing@brokeridxsites.com



