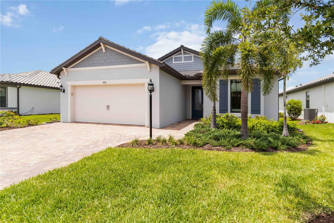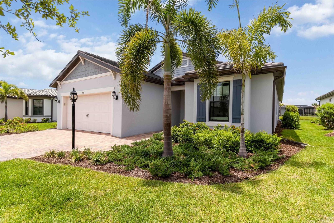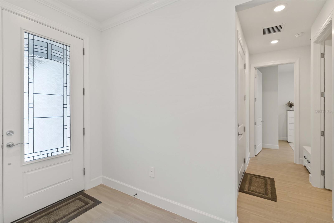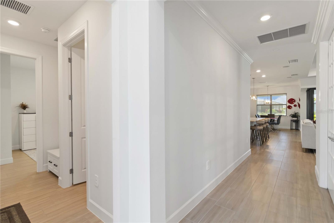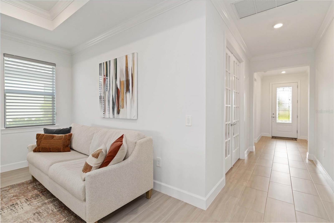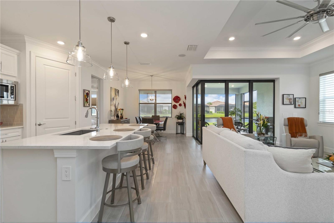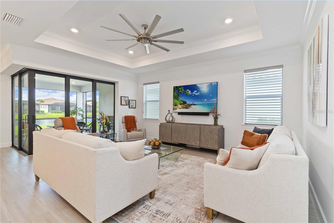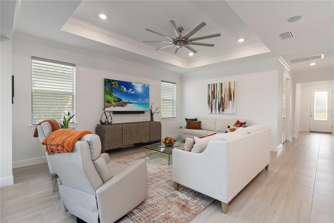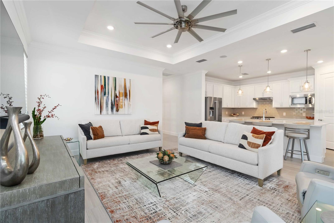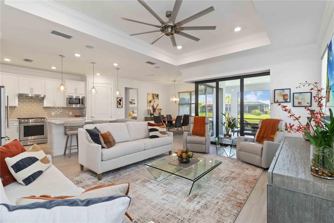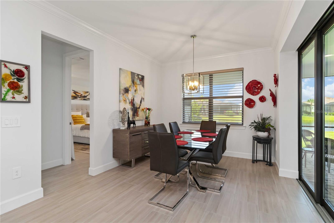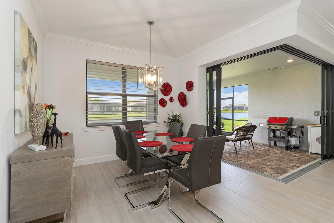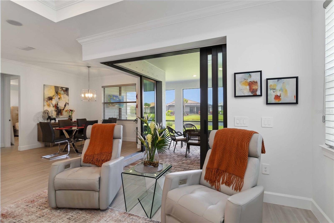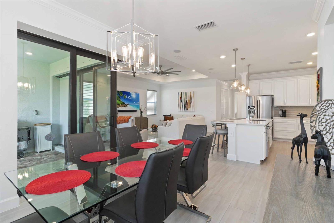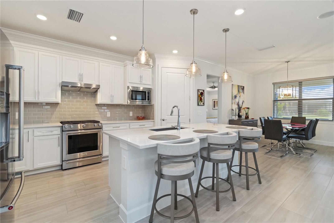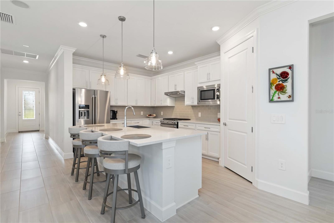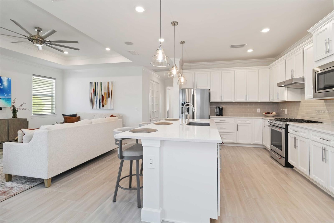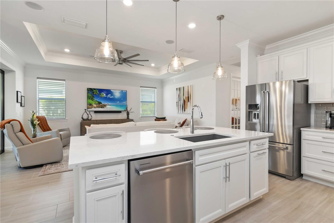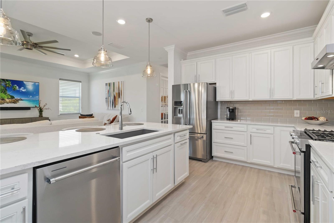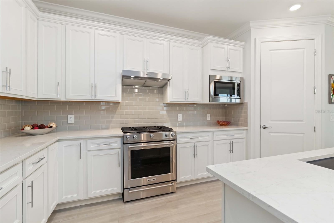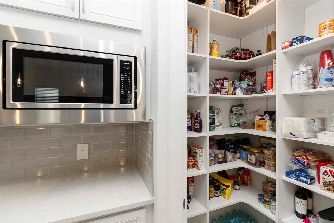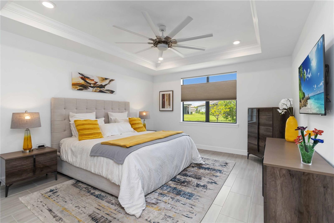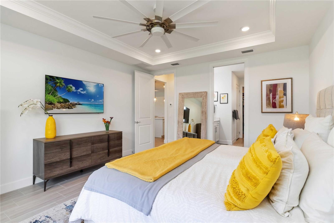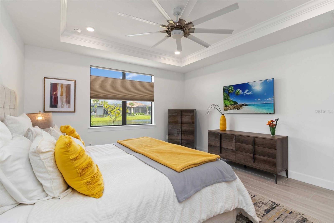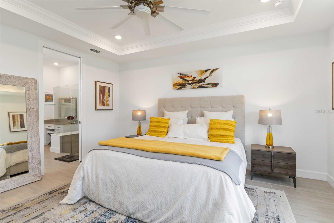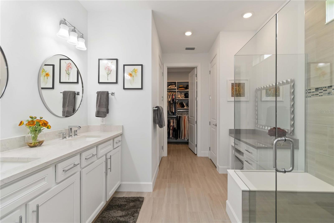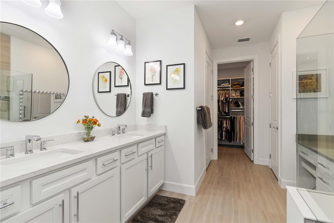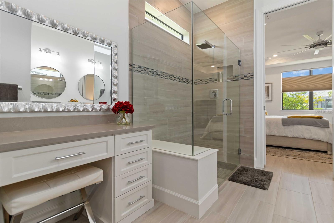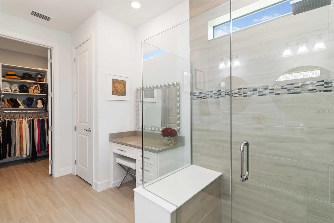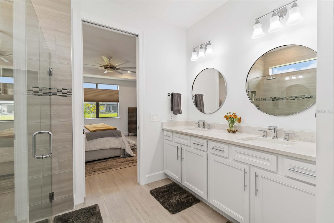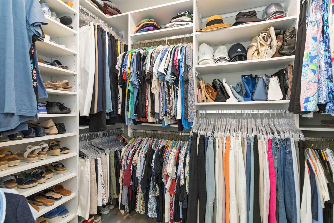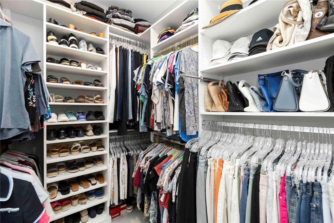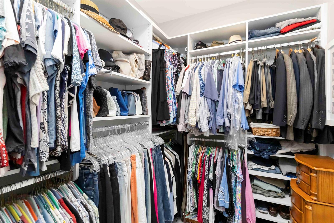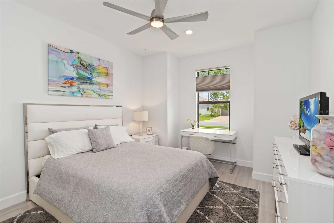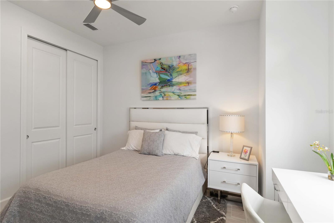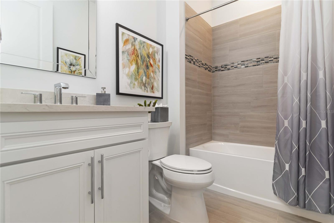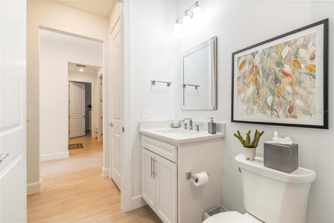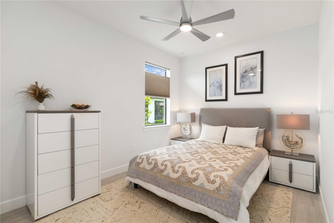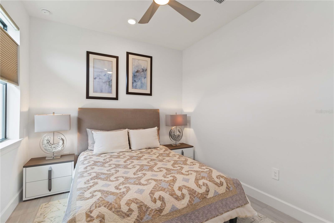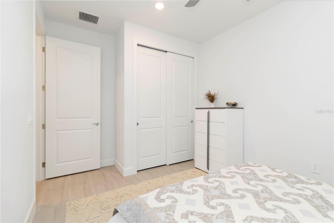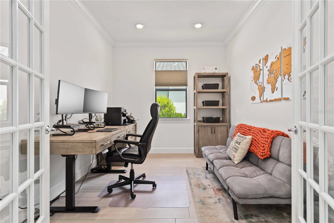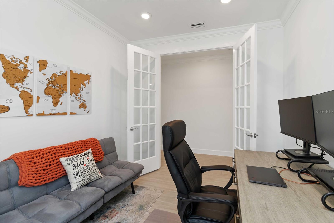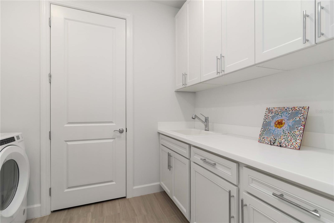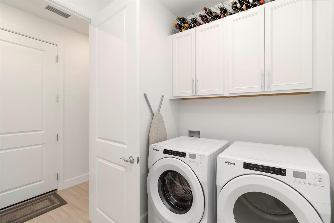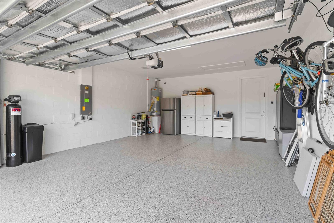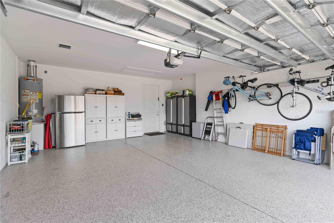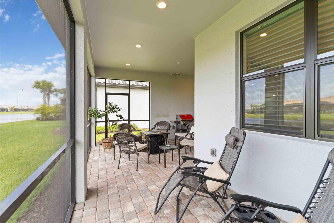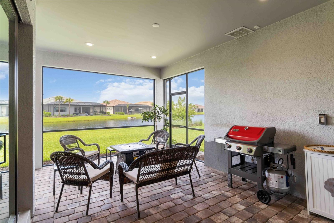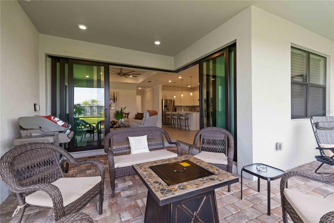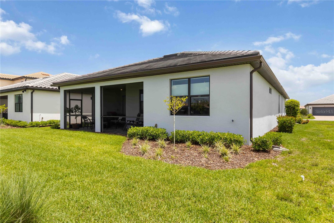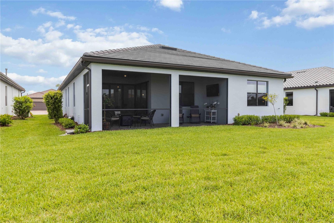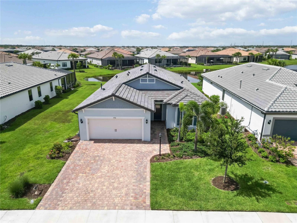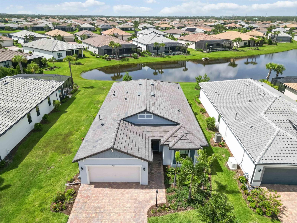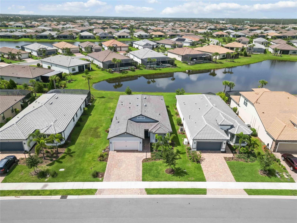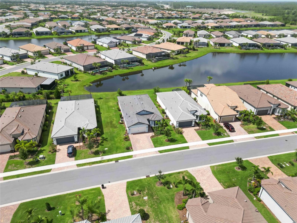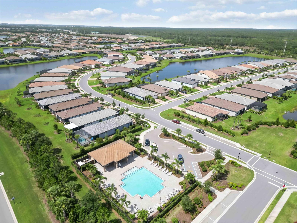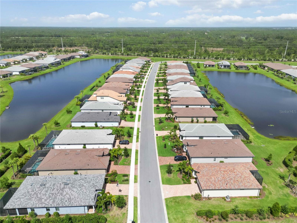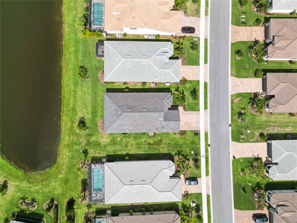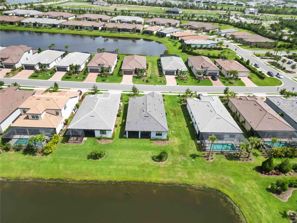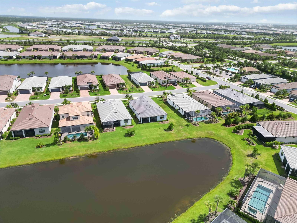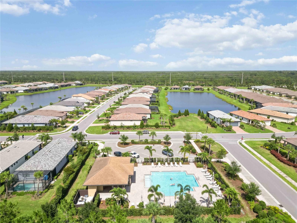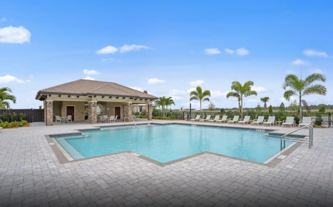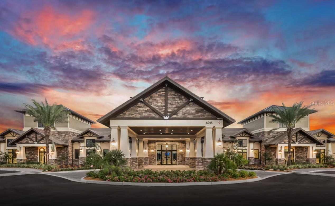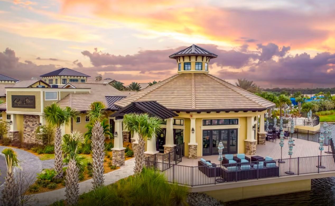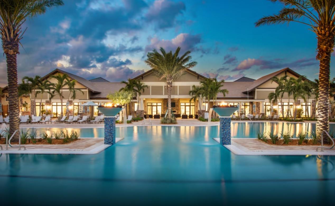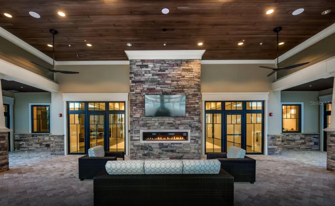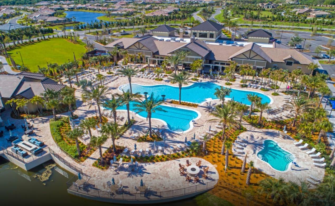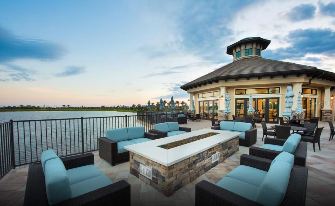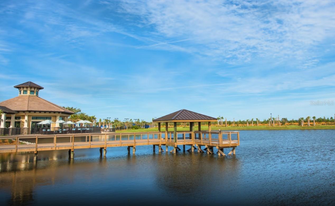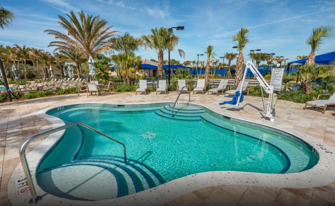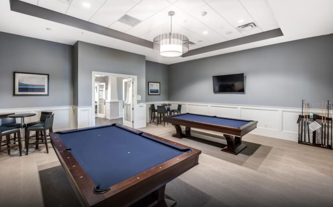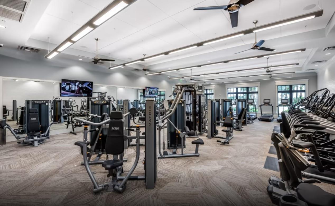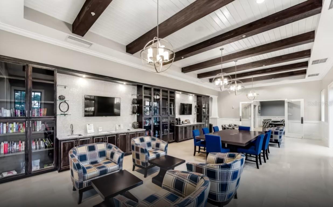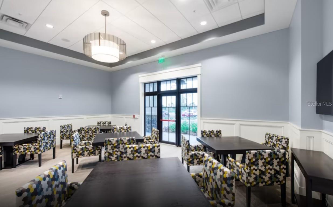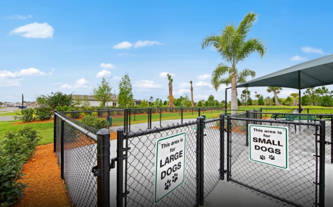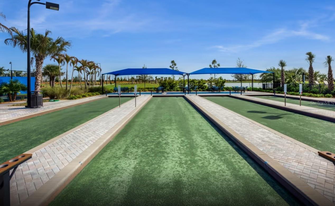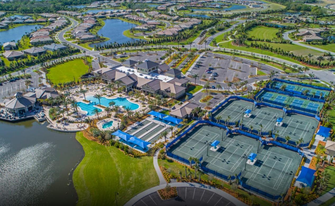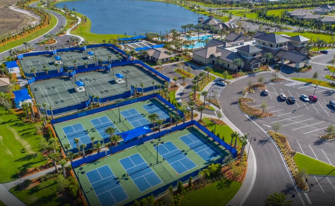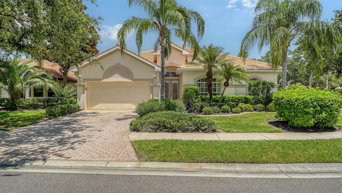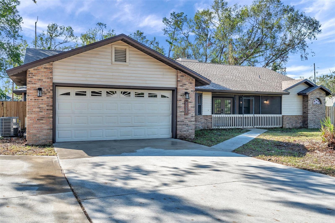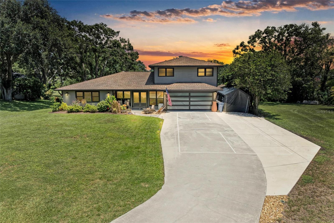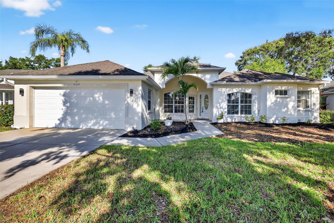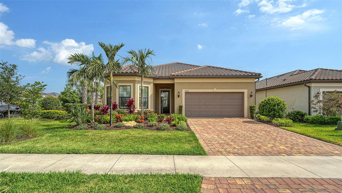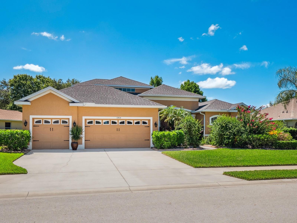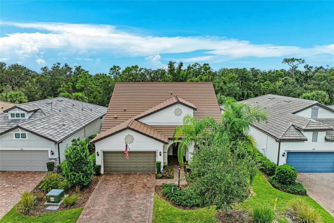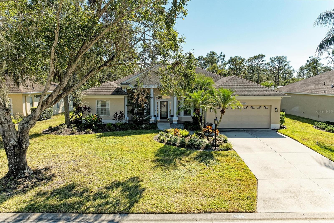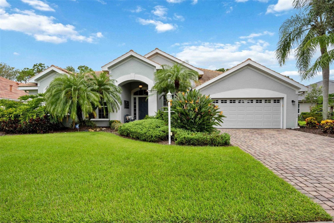7758 Summerland Cove, BRADENTON, FL 34202
Property Photos
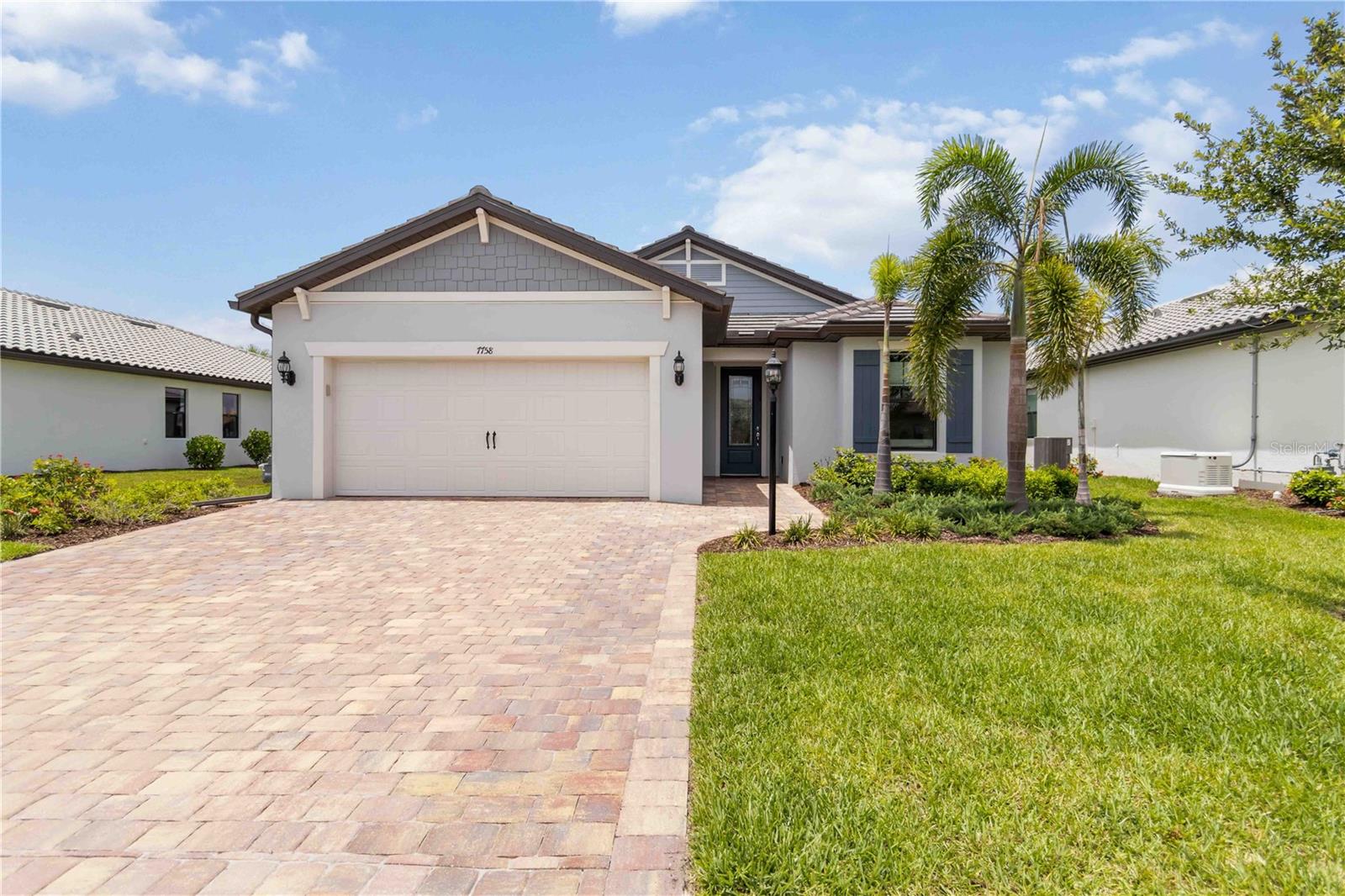
Would you like to sell your home before you purchase this one?
Priced at Only: $699,000
For more Information Call:
Address: 7758 Summerland Cove, BRADENTON, FL 34202
Property Location and Similar Properties
- MLS#: A4655934 ( Residential )
- Street Address: 7758 Summerland Cove
- Viewed: 75
- Price: $699,000
- Price sqft: $237
- Waterfront: No
- Year Built: 2022
- Bldg sqft: 2945
- Bedrooms: 3
- Total Baths: 2
- Full Baths: 2
- Garage / Parking Spaces: 2
- Days On Market: 175
- Additional Information
- Geolocation: 27.4052 / -82.3568
- County: MANATEE
- City: BRADENTON
- Zipcode: 34202
- Subdivision: Del Webb Ph V Sph D
- Elementary School: Robert E Willis Elementary
- Middle School: Nolan Middle
- High School: Lakewood Ranch High
- Provided by: KW SUNCOAST
- Contact: Theresa DiNapoli
- 941-792-2000

- DMCA Notice
-
DescriptionLife at Del Webb Lakewood RanchFrom Morning Light to Sunset on the Lanai Mornings start quietly here. Sunlight lifts over the lake, sliding across the tile floors of your Pulte Mystique and into the great room, where zero corner pocketing sliders erase the line between indoors and out. Coffee on the expanded lanai becomes a daily ritualsome days its breakfast with a view; others its a quick hello to neighbors before a pickleball match or a class at the clubhouse. Inside, every detail is already done. Tray ceilings, crown molding, 8' doors, 5" baseboards, Hunter Douglas window treatments, and surround sound set an elevated tone. The crisp white gourmet kitchenwith quartz counters, upgraded stainless appliances, a granite composite sink, and a custom wood shelved walk in pantryhandles everything from weeknight dinners to weekend entertaining. When guests arrive, the flex room with French doors pivots easily from home office to media room or private retreat. The primary suite is its own sanctuary: a frameless glass shower with floor to ceiling tile, dual sinks with upgraded mirrors, a built in vanity with quartz top, and a custom wood shelved walk in closet. Practical touches are everywherebecause life here is meant to be easy: a 4' garage extension with epoxy floor and insulated doors, a fully outfitted laundry with extra cabinetry and sink, a drop zone by the garage, a whole house water filtration/softener, and a surge protector. Outside, the premier water lot adds privacy, and the extra wide west side easement gives breathing room between homes. Afternoons often end at the satellite pool just seconds away, or its a short golf cart ride to Del Webbs resort amenitiesclubhouse with lifestyle director, fitness center, resort pool, pickleball, tennis, and nonstop social events. Host dinner back on the lanai and plan for the futureyour space is pre plumbed for an outdoor kitchen with a TV already there. Here, youre not just buying a homeyoure stepping into a community rhythm thats active, friendly, and effortless. And for peace of mind: the builders roof warranty runs through December 28, 2027. Live the lifestyle. Love the home. Welcome to Del Webb Lakewood Ranch.
Payment Calculator
- Principal & Interest -
- Property Tax $
- Home Insurance $
- HOA Fees $
- Monthly -
Features
Building and Construction
- Covered Spaces: 0.00
- Flooring: Ceramic Tile
- Living Area: 2068.00
- Roof: Concrete, Tile
School Information
- High School: Lakewood Ranch High
- Middle School: Nolan Middle
- School Elementary: Robert E Willis Elementary
Garage and Parking
- Garage Spaces: 2.00
- Open Parking Spaces: 0.00
Eco-Communities
- Water Source: Public
Utilities
- Carport Spaces: 0.00
- Cooling: Central Air
- Heating: Central, Natural Gas
- Pets Allowed: Breed Restrictions, Cats OK, Dogs OK, Number Limit
- Sewer: Public Sewer
- Utilities: Cable Connected, Electricity Connected, Fire Hydrant, Natural Gas Connected, Public, Sewer Connected, Sprinkler Recycled, Underground Utilities, Water Connected
Finance and Tax Information
- Home Owners Association Fee: 1402.68
- Insurance Expense: 0.00
- Net Operating Income: 0.00
- Other Expense: 0.00
- Tax Year: 2024
Other Features
- Appliances: Dishwasher, Disposal, Dryer, Gas Water Heater, Microwave, Range, Range Hood, Refrigerator, Washer, Water Softener
- Association Name: Kirsten Stapleton
- Association Phone: 941-739-0411
- Country: US
- Interior Features: Ceiling Fans(s), Crown Molding, Eat-in Kitchen, Kitchen/Family Room Combo, Living Room/Dining Room Combo, Open Floorplan, Pest Guard System, Primary Bedroom Main Floor, Solid Wood Cabinets, Stone Counters, Thermostat, Tray Ceiling(s), Walk-In Closet(s), Window Treatments
- Legal Description: LOT 1206, DEL WEBB PH V SUBPH D PI #5861.7030/9
- Levels: One
- Area Major: 34202 - Bradenton/Lakewood Ranch/Lakewood Rch
- Occupant Type: Owner
- Parcel Number: 586170309
- Possession: Negotiable
- View: Water
- Views: 75
- Zoning Code: RESI
Similar Properties
Nearby Subdivisions
0587600 River Club South Subph
Braden Woods Ph I
Braden Woods Ph Iii
Braden Woods Ph Vi
Concession
Concession Ph I
Country Club East At Lakewd Rn
Del Webb Ph Ia
Del Webb Ph Ib Subphases D F
Del Webb Ph Ii Subphases 2a 2b
Del Webb Ph Iv Subph 4a 4b
Del Webb Ph V Sph D
Del Webb Ph V Subph 5a 5b 5c
Isles At Lakewood Ranch Ph Ia
Isles At Lakewood Ranch Ph Ii
Isles At Lakewood Ranch Ph Iii
Isles At Lakewood Ranch Ph Iv
Lake Club Ph I
Lake Club Ph Iv Subph B2 Aka G
Lakewood Ranch Country Club Vi
Not Applicable
Oakbrooke I At River Club Nort
Palmbrooke At River Club North
Panther Ridge
Pomello City Central
Preserve At Panther Ridge
Preserve At Panther Ridge Ph I
River Club
River Club North Lts 113147
River Club South Subphase I
River Club South Subphase Ii
River Club South Subphase Iii
River Club South Subphase Iv
River Club South Subphase Vb3
Waterbury Park At Lakewood Ran

- One Click Broker
- 800.557.8193
- Toll Free: 800.557.8193
- billing@brokeridxsites.com



