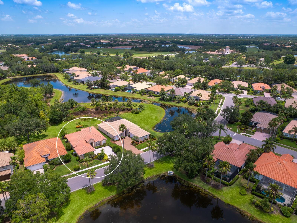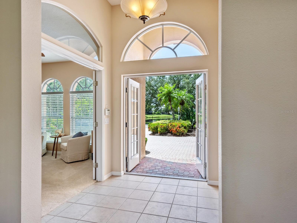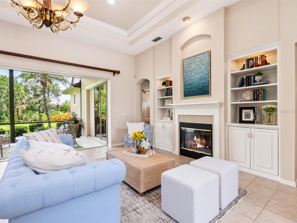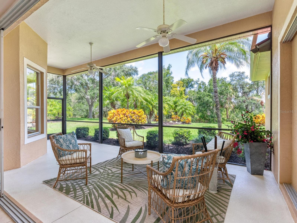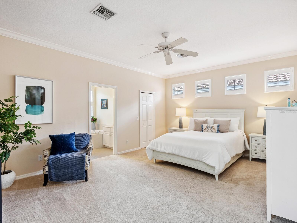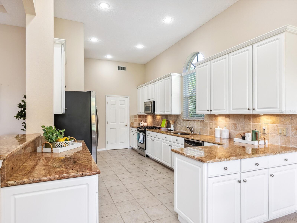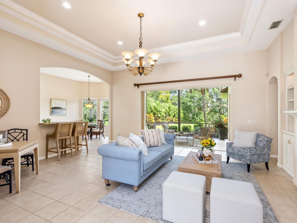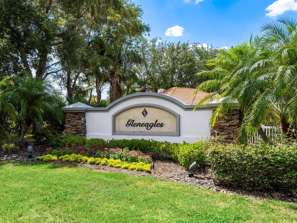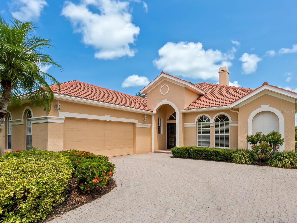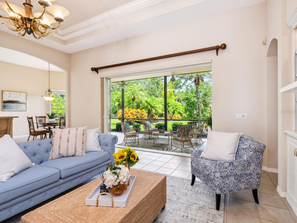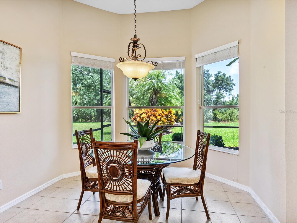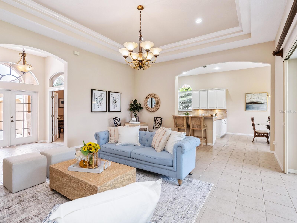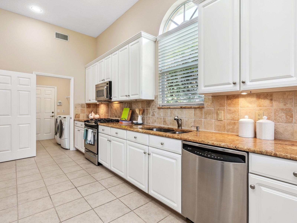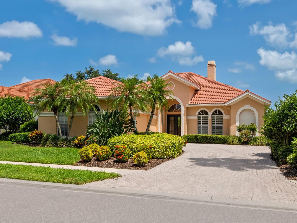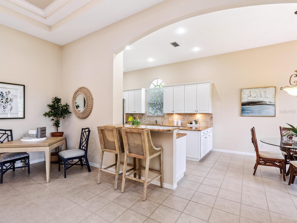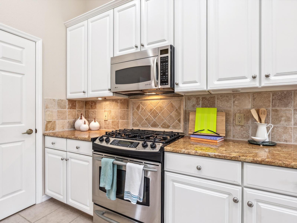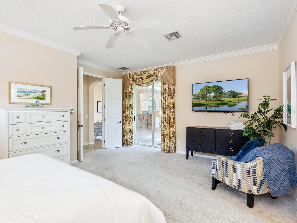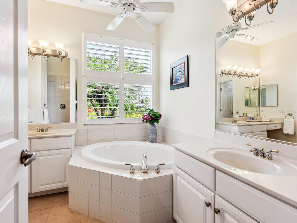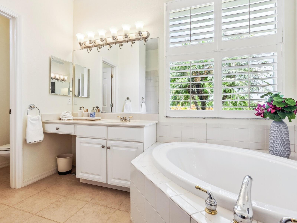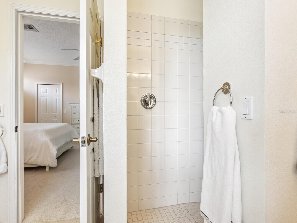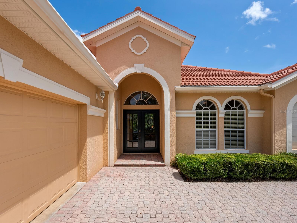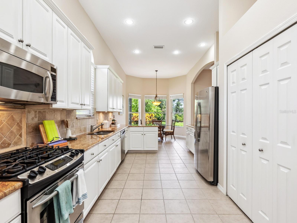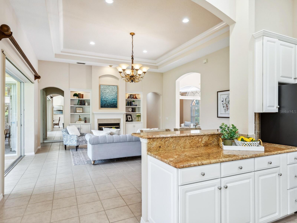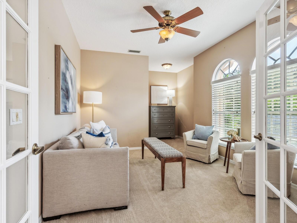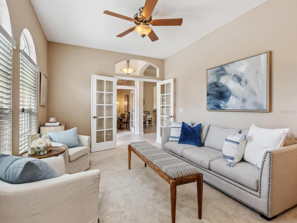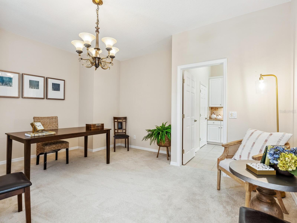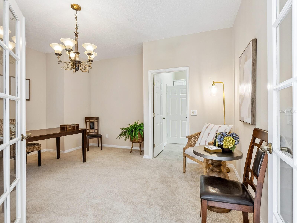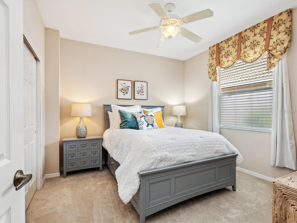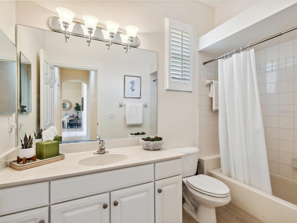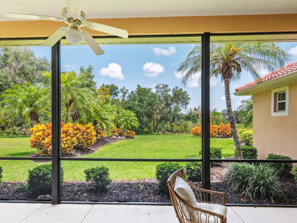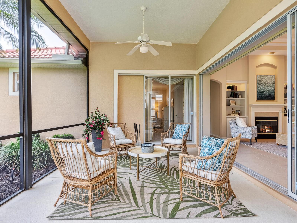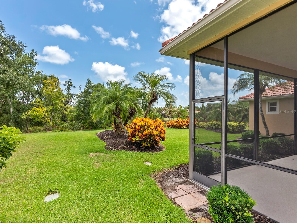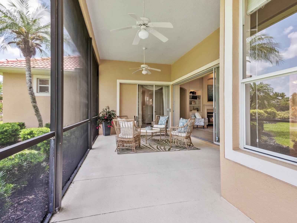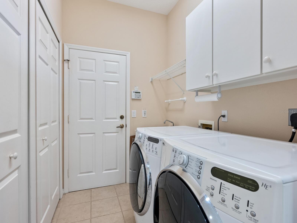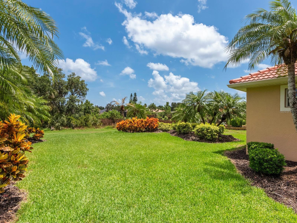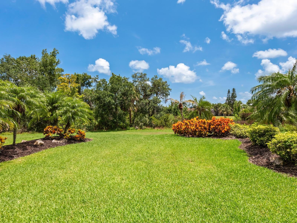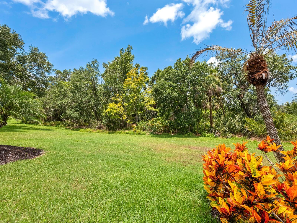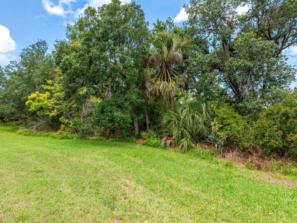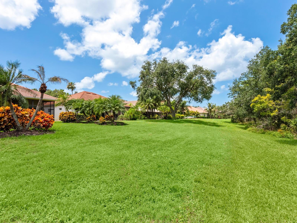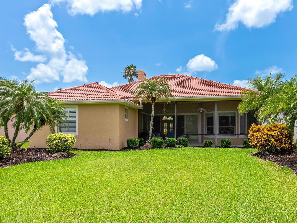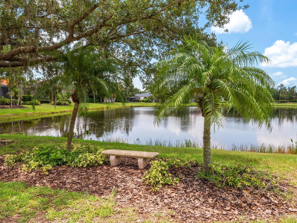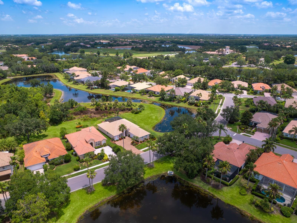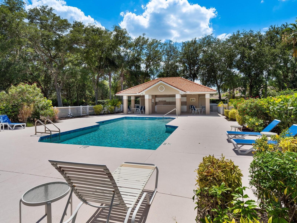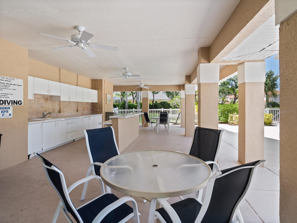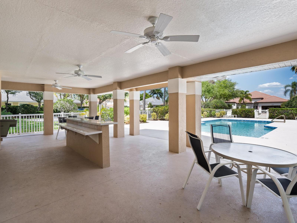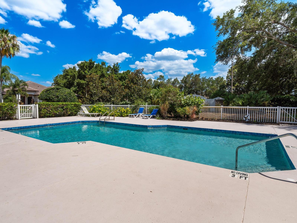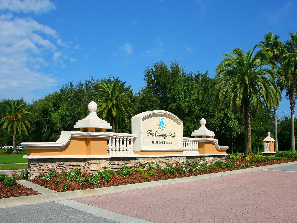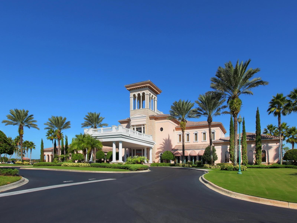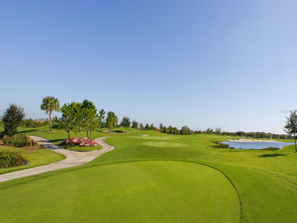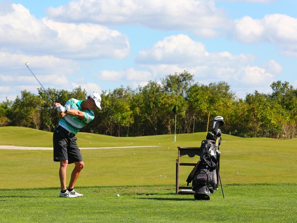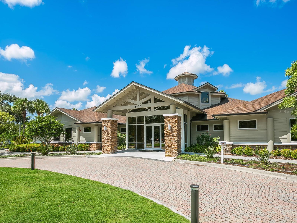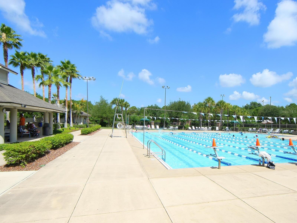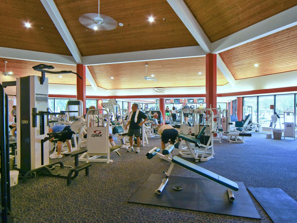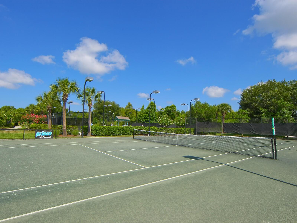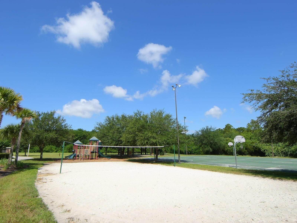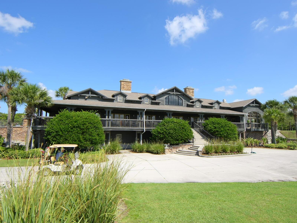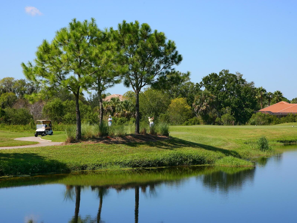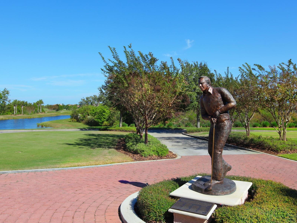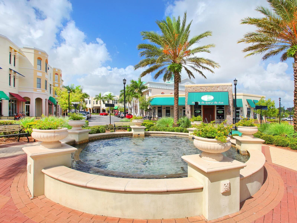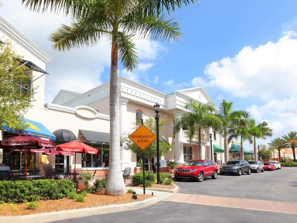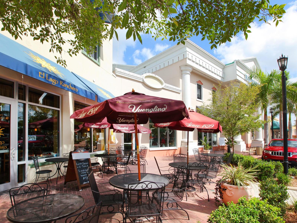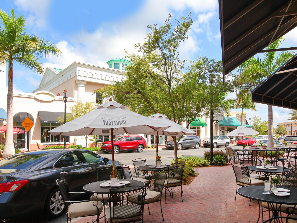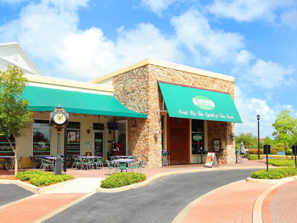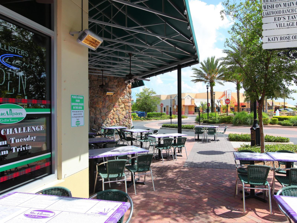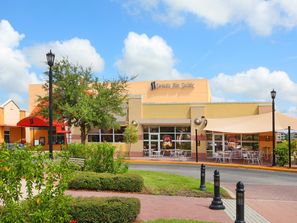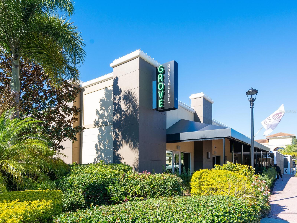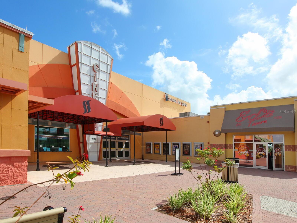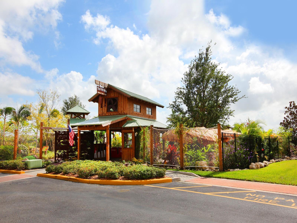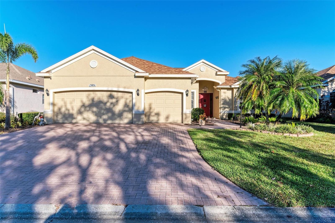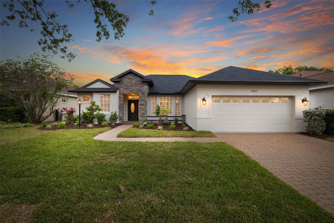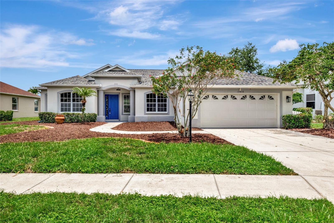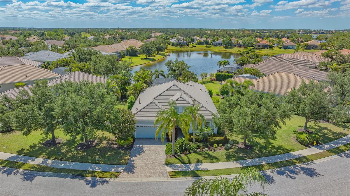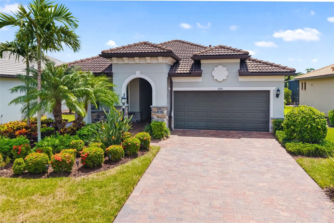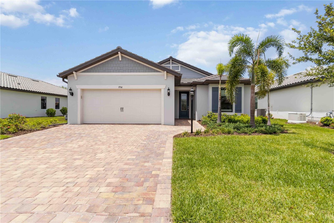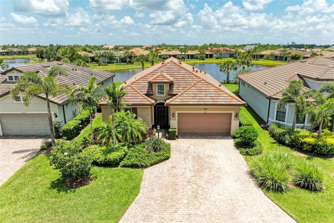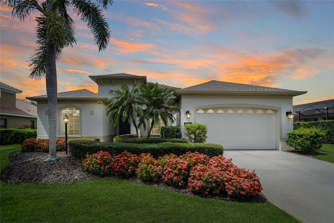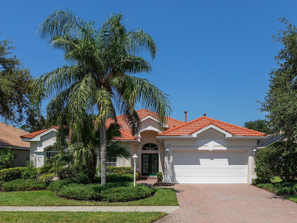6851 Bay Hill Drive, LAKEWOOD RANCH, FL 34202
Property Photos
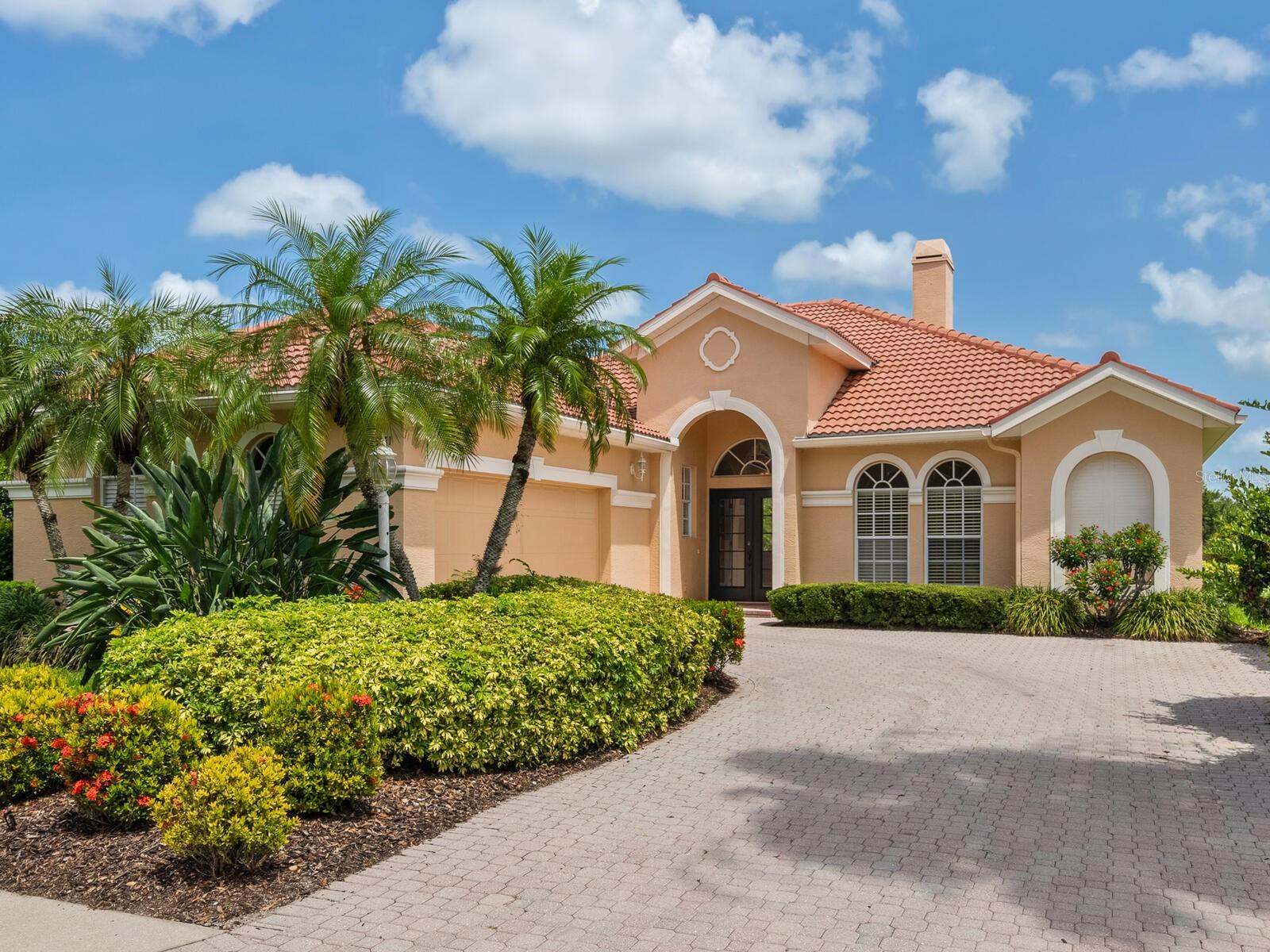
Would you like to sell your home before you purchase this one?
Priced at Only: $599,000
For more Information Call:
Address: 6851 Bay Hill Drive, LAKEWOOD RANCH, FL 34202
Property Location and Similar Properties
- MLS#: A4655656 ( Residential )
- Street Address: 6851 Bay Hill Drive
- Viewed: 7
- Price: $599,000
- Price sqft: $204
- Waterfront: No
- Year Built: 1999
- Bldg sqft: 2930
- Bedrooms: 2
- Total Baths: 2
- Full Baths: 2
- Garage / Parking Spaces: 2
- Days On Market: 91
- Additional Information
- Geolocation: 27.4008 / -82.4142
- County: MANATEE
- City: LAKEWOOD RANCH
- Zipcode: 34202
- Subdivision: Lakewood Ranch Country Club Vi
- Elementary School: Robert E Willis Elementary
- Middle School: Nolan Middle
- High School: Lakewood Ranch High
- Provided by: PREMIER SOTHEBY'S INTERNATIONAL REALTY
- Contact: Frank Lambert
- 941-364-4000

- DMCA Notice
-
DescriptionLive exceptionally in Lakewood Ranchs Gleneagles at the Country Club. Calling all golfers! Welcome to Gleneagles, one of the desirable enclaves in the award winning Lakewood Ranch Country Club. In a serene, deed restricted neighborhood surrounded by nature and thoughtfully designed for effortless living, this former model home offers a blend of elegance, comfort and convenience. Ideal for golf enthusiasts, active families or seasonal homeowners seeking Floridas premier lifestyle destination, this is more than a home, its an invitation to elevate your everyday. Positioned between a tranquil lakefront and a private conservation easement, the residence spans over 2,100 square feet of air conditioned living space. Featuring two spacious en suite bedrooms and a versatile den easily convertible to a third bedroom, the home offers gracious flexibility. Vaulted 12 foot ceilings, crown molding, tray ceilings and built ins create architectural interest, while natural light pours in through expansive stacking sliding doors and oversized bay windows. The heart of the home is a generous great room with a wood burning fireplace and seamless indoor outdoor connection to the oversized screened lanai. The gourmet kitchen is equipped with stainless steel appliances, custom natural stone backsplash, natural gas convection range, granite countertops, an oversized pantry, breakfast bar and an inviting dining nook that invites serene views of the lush backyard. Retreat to the expansive primary suite with dual walk in closets, plantation shutters and a luxurious bath complete with soaking tub, dual vanities, walk in shower and private water closet. The home also includes a separate formal dining room with French doors, a side entry two car garage, paver driveway and a new $50,000 barrel tile roof with transferable warranty. Maintenance free living includes yard care, bush and tree trimming, and access to the neighborhood pool and spa right down the street. Residents enjoy direct access to Lakewood Ranchs vast trail system, nearby golf courses, premier shopping at University Town Center, dining and events at Main Street and Waterside Place, and the full lifestyle offerings of one of the nations celebrated planned communities. With more than 33,000 acres of inspired design, over 72,000 residents and amenities that include top rated schools, the Sarasota Polo Club, Premier Sports Campus and proximity to Gulf Coast beaches, Lakewood Ranch delivers every day of the year.
Payment Calculator
- Principal & Interest -
- Property Tax $
- Home Insurance $
- HOA Fees $
- Monthly -
Features
Building and Construction
- Builder Name: Engle Homes
- Covered Spaces: 0.00
- Exterior Features: Lighting, Rain Gutters, Sidewalk, Sliding Doors
- Flooring: Carpet, Tile
- Living Area: 2118.00
- Roof: Tile
Property Information
- Property Condition: Completed
Land Information
- Lot Features: Cleared, Greenbelt, In County, Landscaped, Near Public Transit, Sidewalk, Paved
School Information
- High School: Lakewood Ranch High
- Middle School: Nolan Middle
- School Elementary: Robert E Willis Elementary
Garage and Parking
- Garage Spaces: 2.00
- Open Parking Spaces: 0.00
- Parking Features: Covered, Driveway, Garage Door Opener, Ground Level
Eco-Communities
- Water Source: Public
Utilities
- Carport Spaces: 0.00
- Cooling: Central Air
- Heating: Electric
- Pets Allowed: Cats OK, Dogs OK, Number Limit, Size Limit, Yes
- Sewer: Public Sewer
- Utilities: Cable Connected, Electricity Connected, Fiber Optics, Natural Gas Connected, Public, Sprinkler Recycled, Underground Utilities, Water Connected
Amenities
- Association Amenities: Pool
Finance and Tax Information
- Home Owners Association Fee Includes: Pool, Escrow Reserves Fund, Maintenance Grounds
- Home Owners Association Fee: 134.00
- Insurance Expense: 0.00
- Net Operating Income: 0.00
- Other Expense: 0.00
- Tax Year: 2024
Other Features
- Appliances: Convection Oven, Dishwasher, Disposal, Dryer, Freezer, Gas Water Heater, Ice Maker, Microwave, Range, Range Hood, Refrigerator, Washer
- Association Name: Christine Wofford
- Association Phone: 941.907.0202
- Country: US
- Furnished: Unfurnished
- Interior Features: Ceiling Fans(s), Crown Molding, Eat-in Kitchen, High Ceilings, Open Floorplan, Primary Bedroom Main Floor, Solid Surface Counters, Split Bedroom, Stone Counters, Thermostat, Tray Ceiling(s), Walk-In Closet(s), Window Treatments
- Legal Description: LOT 2 LAKEWOOD RANCH COUNTRY CLUB VILLAGE SUBPHASE D UNIT 2 PI#5884.2490/3
- Levels: One
- Area Major: 34202 - Bradenton/Lakewood Ranch/Lakewood Rch
- Occupant Type: Owner
- Parcel Number: 588424903
- Style: Florida
- View: Park/Greenbelt, Trees/Woods
- Zoning Code: PDMU/WPE
Similar Properties
Nearby Subdivisions
Concession
Concession Ph I
Concession Ph Ii Blk A
Country Club East
Country Club East At Lakewd Rn
Country Club East At Lakewood
Del Webb Lakewood Ranch
Del Webb Ph Ia
Del Webb Ph Iii Subph 3a 3b 3
Del Webb Ph V
Del Webb Ph V Sph D
Del Webb Ph V Subph 5a 5b 5c
Del Webb Ph V Subph 5a, 5b & 5
Del Webb Phase Ib Subphases D
Edgewater Village
Edgewater Village Sp A Un 5
Edgewater Village Sp B Un 1
Edgewater Village Subphase A
Edgewater Village Subphase B
Greenbrook Village Ph Ll
Greenbrook Village Ph Ll Unit
Greenbrook Village Sp Y
Greenbrook Village Subphase Bb
Greenbrook Village Subphase Cc
Greenbrook Village Subphase Gg
Greenbrook Village Subphase K
Greenbrook Village Subphase Kk
Greenbrook Village Subphase L
Greenbrook Village Subphase Ll
Greenbrook Village Subphase P
Greenbrook Village Subphase Y
Greenbrook Village Subphase Z
Isles At Lakewood Ranch Ph Ii
Lacantera
Lake Club
Lake Club Ph I
Lake Club Ph Ii
Lake Club Ph Iv Subph A Aka Ge
Lake Club Ph Iv Subph B-2 Aka
Lake Club Ph Iv Subph B2 Aka G
Lake Club Ph Iv Subph C-1 Aka
Lake Club Ph Iv Subph C1 Aka G
Lake Club Ph Iv Subphase A Aka
Lakewood Ranch
Lakewood Ranch Ccv Sp Ff
Lakewood Ranch Country Club
Lakewood Ranch Country Club Vi
Oakmont
Preserve At Panther Ridge Ph I
River Club South Subphase Ii
River Club South Subphase Iv
River Club South Subphase Va
Riverwalk Ridge
Riverwalk Village Cypress Bank
Summerfield Forest
Summerfield Village
Summerfield Village Cypress Ba
Summerfield Village Subphase A
Summerfield Village Subphase B
Summerfield Village Subphase C

- One Click Broker
- 800.557.8193
- Toll Free: 800.557.8193
- billing@brokeridxsites.com



