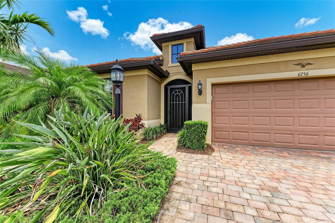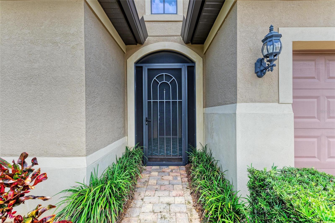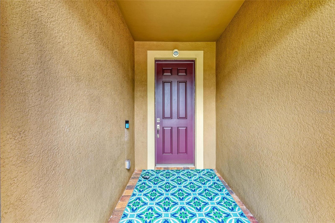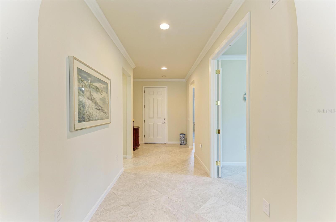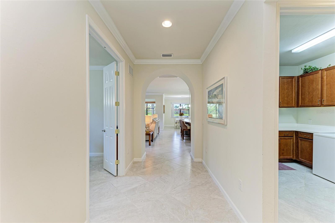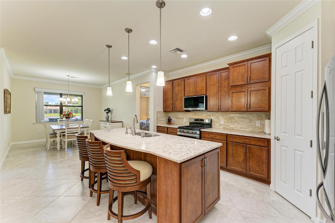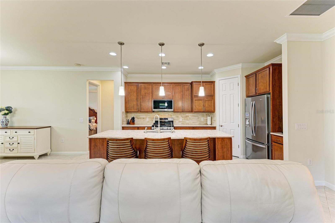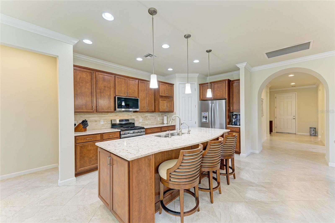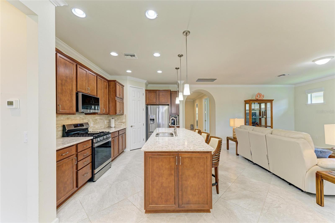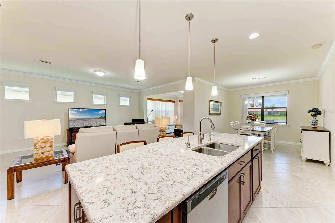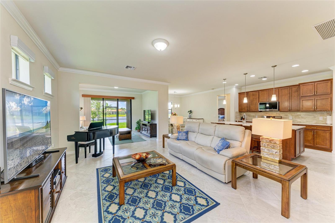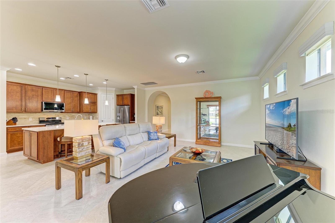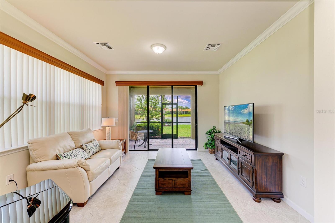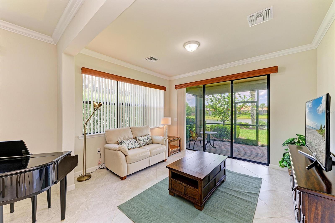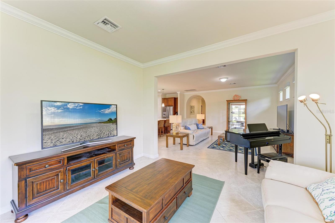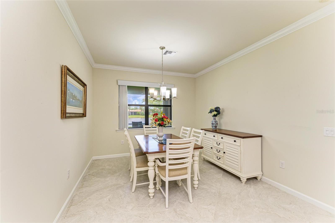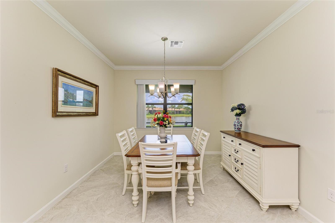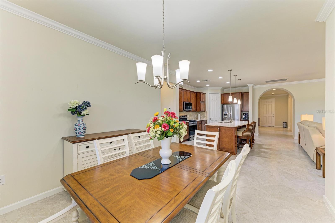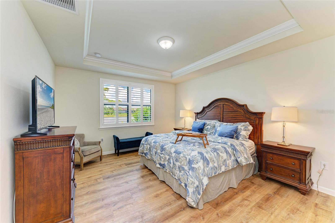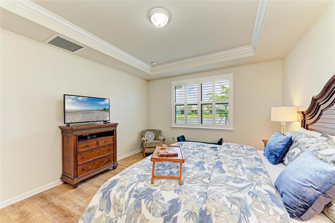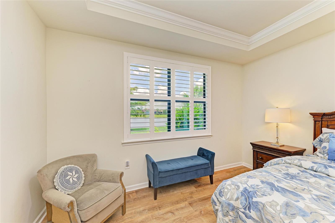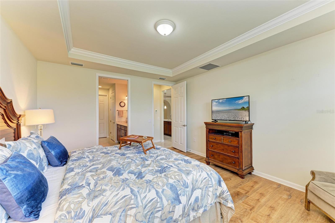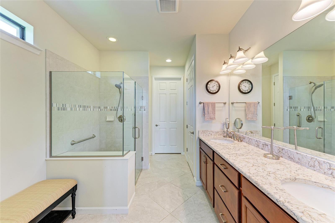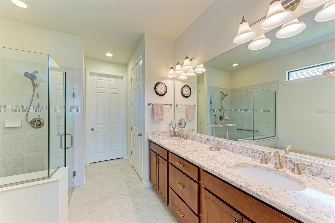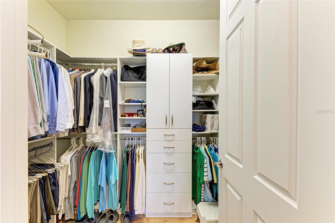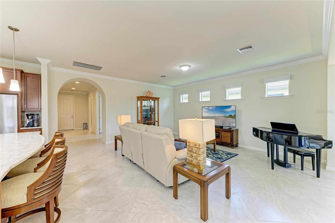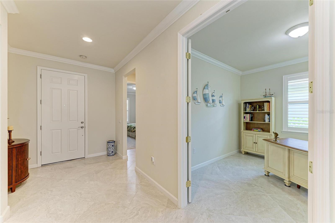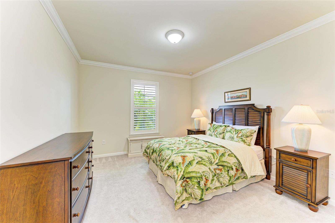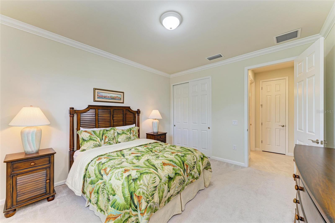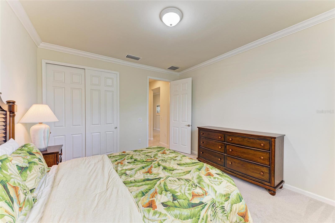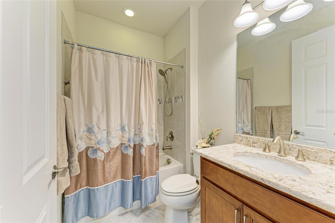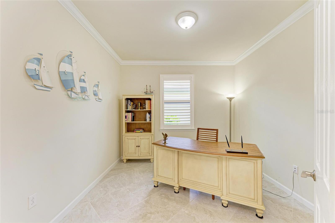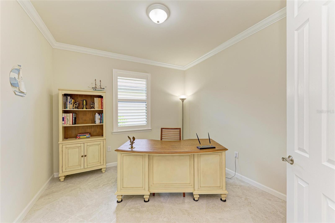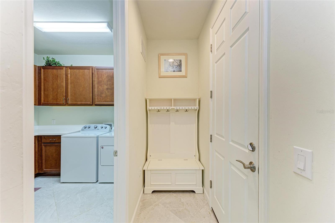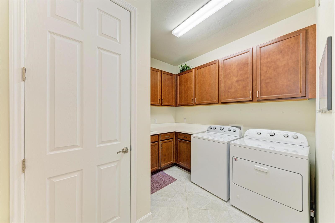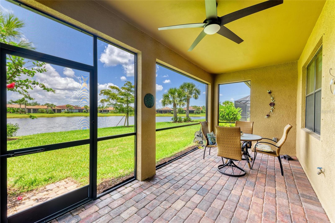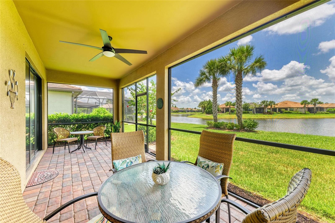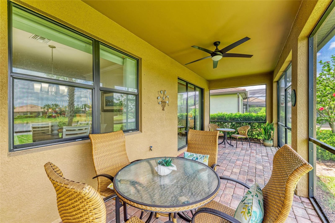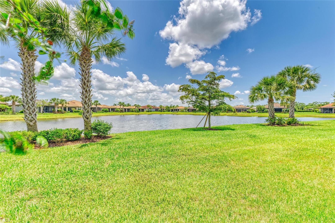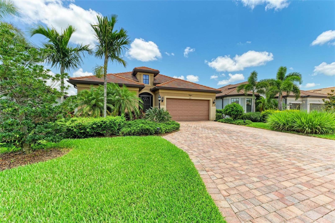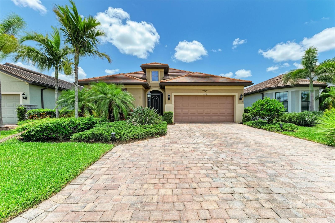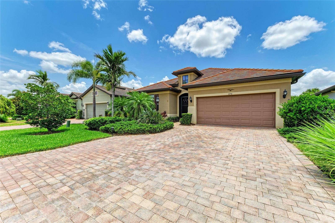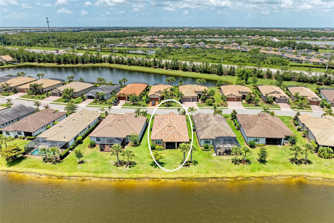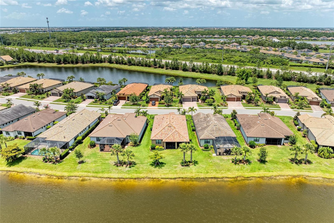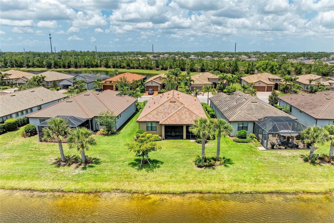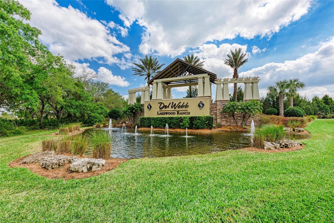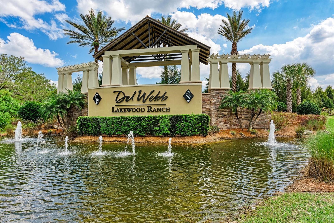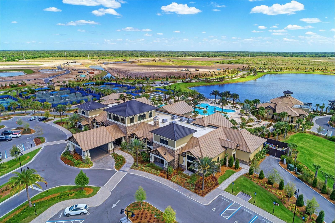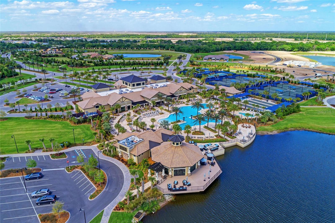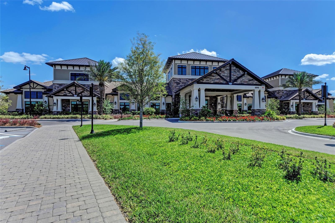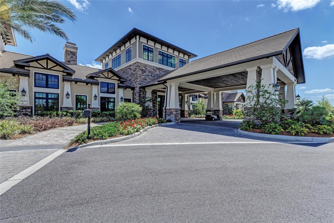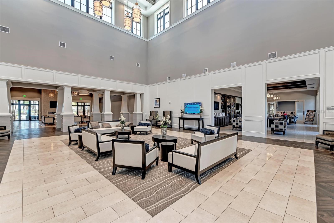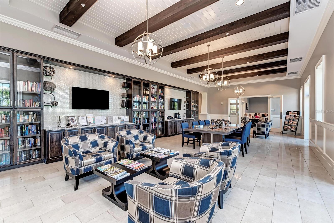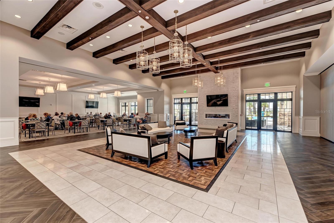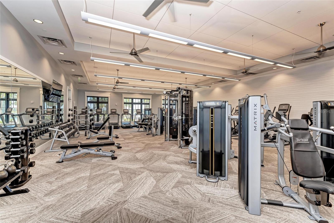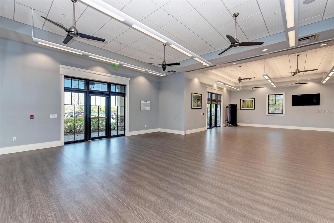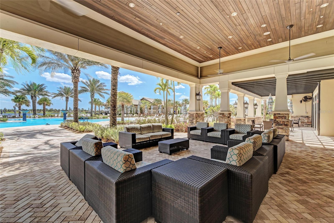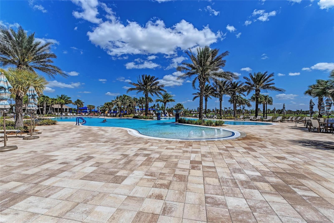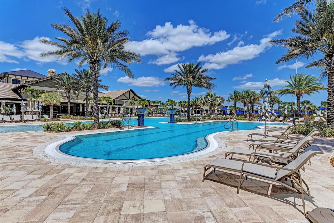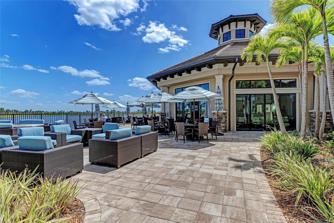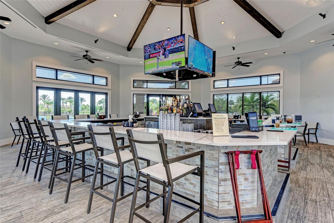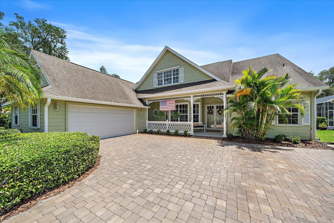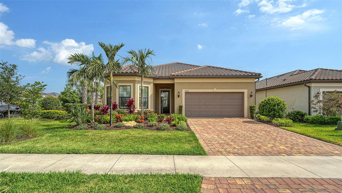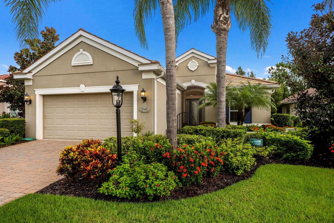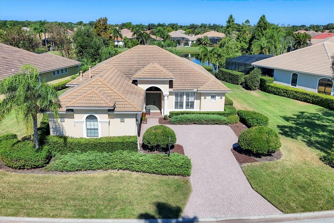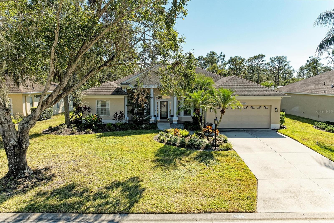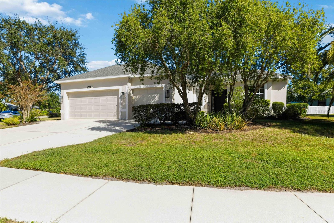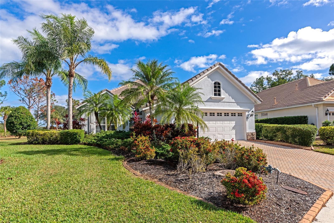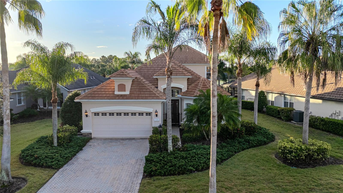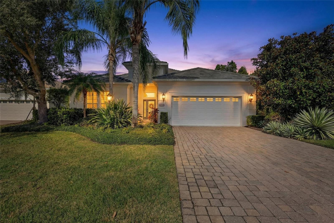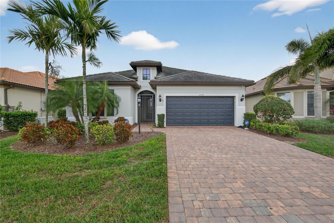6756 Chester Trail, LAKEWOOD RANCH, FL 34202
Active
Property Photos
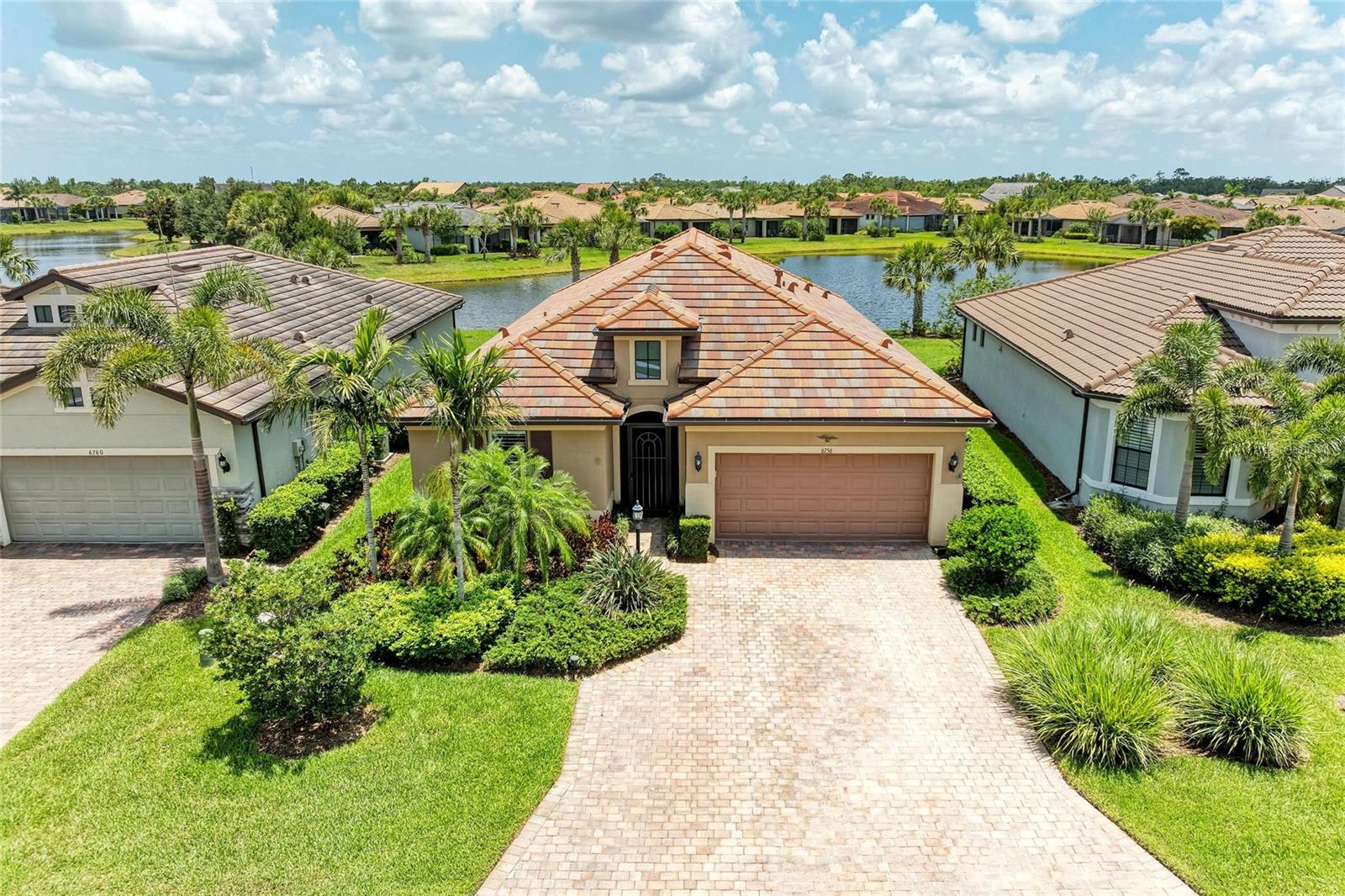
Would you like to sell your home before you purchase this one?
Priced at Only: $600,000
For more Information Call:
Address: 6756 Chester Trail, LAKEWOOD RANCH, FL 34202
Property Location and Similar Properties
- MLS#: A4654405 ( Residential )
- Street Address: 6756 Chester Trail
- Viewed: 64
- Price: $600,000
- Price sqft: $204
- Waterfront: No
- Year Built: 2017
- Bldg sqft: 2940
- Bedrooms: 2
- Total Baths: 2
- Full Baths: 2
- Garage / Parking Spaces: 2
- Days On Market: 227
- Additional Information
- Geolocation: 27.4192 / -82.3671
- County: MANATEE
- City: LAKEWOOD RANCH
- Zipcode: 34202
- Subdivision: Del Webb Phase Ib Subphases D
- Provided by: RANCH REALTY
- Contact: Kevin Bryceland
- 941-228-1229

- DMCA Notice
-
DescriptionWelcome to this beautifully appointed home located in the sought after 55+ gated community of Del Webb Lakewood Ranch. Situated on a premium waterfront lot, this 2 bedroom, 2 bath home with a flexible office/den offers the perfect blend of comfort, style, and tranquility. Step inside to find an open concept layout with tile flooring, high ceilings, and abundant natural light. The gourmet kitchen features quartz countertops, stainless steel appliances, modern cabinetry, and a spacious island that flows seamlessly into the living and dining areasideal for both everyday living and entertaining. The owners suite boasts serene water views, a large walk in closet, and an en suite bath with dual sinks and a walk in shower. A private guest bedroom and full bath provide comfort for family or visitors. The versatile den/office offers the flexibility to work from home or host overnight guests. Step outside to your screened lanai overlooking the lake, where you can enjoy morning coffee or evening sunsets in peaceful privacy. Enjoy world class amenities including a resort style pool, fitness center, tennis and pickleball courts, clubhouse, and planned social activitiesall just a short golf cart ride away. Don't miss this opportunity to live in one of Lakewood Ranch's premier active adult communities. Schedule your private showing today!
Payment Calculator
- Principal & Interest -
- Property Tax $
- Home Insurance $
- HOA Fees $
- Monthly -
Features
Building and Construction
- Covered Spaces: 0.00
- Exterior Features: Hurricane Shutters
- Flooring: Carpet, Ceramic Tile, Luxury Vinyl
- Living Area: 2055.00
- Roof: Concrete, Tile
Land Information
- Lot Features: Landscaped, Sidewalk, Paved
Garage and Parking
- Garage Spaces: 2.00
- Open Parking Spaces: 0.00
Eco-Communities
- Water Source: Public
Utilities
- Carport Spaces: 0.00
- Cooling: Central Air
- Heating: Central
- Pets Allowed: Yes
- Sewer: Public Sewer
- Utilities: BB/HS Internet Available, Cable Connected, Electricity Connected, Natural Gas Connected, Public, Sewer Connected, Underground Utilities, Water Connected
Amenities
- Association Amenities: Clubhouse, Fence Restrictions, Fitness Center, Gated, Handicap Modified, Pickleball Court(s), Pool, Recreation Facilities, Security, Spa/Hot Tub, Tennis Court(s), Trail(s), Vehicle Restrictions, Wheelchair Access
Finance and Tax Information
- Home Owners Association Fee Includes: Guard - 24 Hour, Pool, Escrow Reserves Fund, Recreational Facilities, Security
- Home Owners Association Fee: 1402.68
- Insurance Expense: 0.00
- Net Operating Income: 0.00
- Other Expense: 0.00
- Tax Year: 2024
Other Features
- Accessibility Features: Accessible Full Bath
- Appliances: Cooktop, Dishwasher, Disposal, Dryer, Electric Water Heater, Microwave, Range, Range Hood, Refrigerator, Washer, Water Filtration System
- Association Name: Kristina Stapleton
- Association Phone: 941-739-0411
- Country: US
- Interior Features: Built-in Features, Crown Molding, Eat-in Kitchen, In Wall Pest System, Open Floorplan, Primary Bedroom Main Floor, Split Bedroom, Stone Counters, Window Treatments
- Legal Description: LOT 352 DEL WEBB PH IB SUBPH D & F PI#5861.2185/9
- Levels: One
- Area Major: 34202 - Bradenton/Lakewood Ranch/Lakewood Rch
- Occupant Type: Owner
- Parcel Number: 586121859
- Style: Mediterranean
- View: Water
- Views: 64
- Zoning Code: RESI
Similar Properties
Nearby Subdivisions
Calusa Country Club
Concession
Concession Ph I
Concession Ph Ii Blk A
Concession Ph Ii Blk B Ph Iii
Country Club East
Country Club East At Lakewd Ra
Country Club East At Lakewd Rn
Country Club East At Lakewood
Country Club East Lakewood Ran
Del Webb Ph Ia
Del Webb Ph Ii Subphases 2a 2b
Del Webb Ph Iii Subph 3a 3b 3
Del Webb Ph Iii Subph 3a, 3b &
Del Webb Ph V Sph D
Del Webb Ph V Subph 5a 5b 5c
Del Webb Phase Ib Subphases D
Edgewater Village
Edgewater Village Sp B Un 1
Edgewater Village Subphase A
Edgewater Village Subphase B
Greenbrook Village Sp Y
Greenbrook Village Subphase Cc
Greenbrook Village Subphase Gg
Greenbrook Village Subphase K
Greenbrook Village Subphase Kk
Greenbrook Village Subphase Ll
Greenbrook Village Subphase P
Greenbrook Village Subphase Z
Isles At Lakewood Ranch
Isles At Lakewood Ranch Ph Ia
Isles At Lakewood Ranch Ph Ii
Lake Club
Lake Club Ph I
Lake Club Ph Iv Subph A Aka Ge
Lake Club Ph Iv Subph B2 Aka G
Lake Club Ph Iv Subph C1 Aka G
Lake Club Ph Iv Subph C2
Lake Club Ph Iv Subphase A Aka
Lakewood Ranch
Lakewood Ranch Cc Sp L M N O
Lakewood Ranch Ccv Sp Ee 3drev
Lakewood Ranch Ccv Sp Ff
Lakewood Ranch Country Club
Lakewood Ranch Country Club Vi
River Club South Subphase Ii
River Club South Subphase Iv
River Club South Subphase Va
Riverwalk Ridge
Riverwalk Village Cypress Bank
Riverwalk Village Subphase F
Summerfield Village
Summerfield Village Sp C Un 10
Summerfield Village Subphase A
Summerfield Village Subphase B
Summerfield Village Subphase C

- One Click Broker
- 800.557.8193
- Toll Free: 800.557.8193
- billing@brokeridxsites.com



