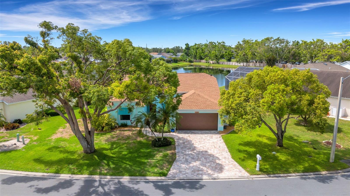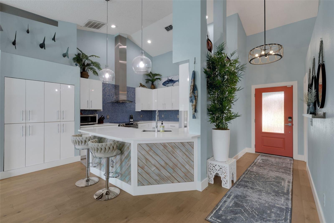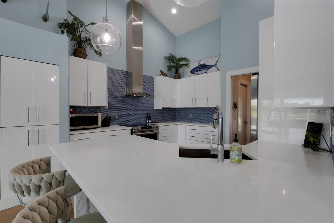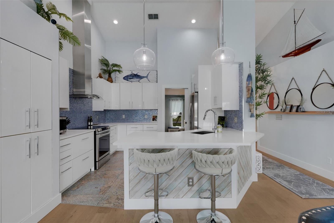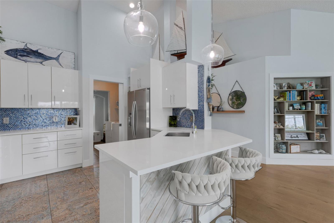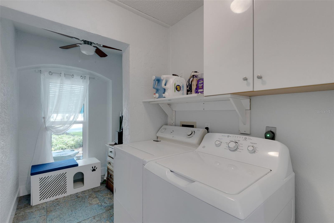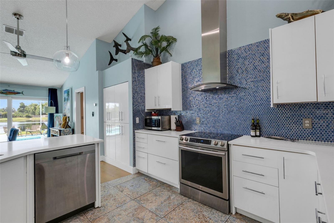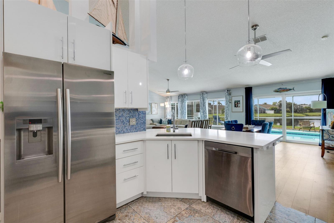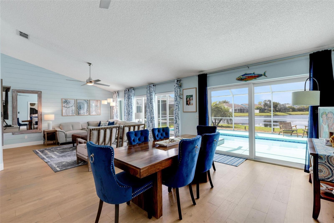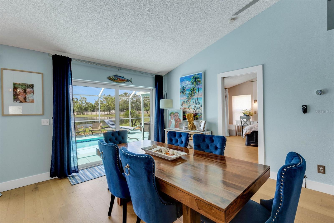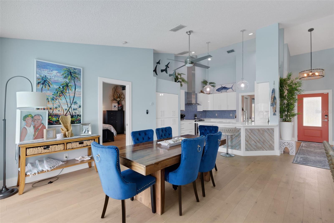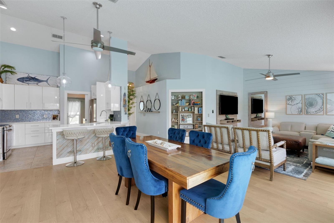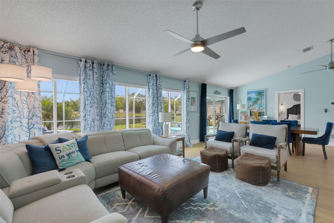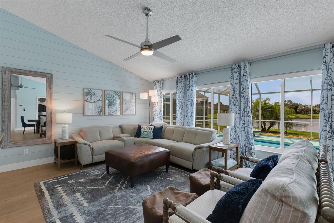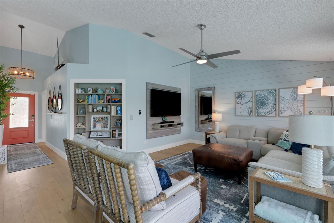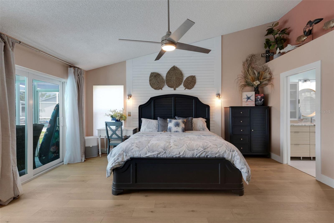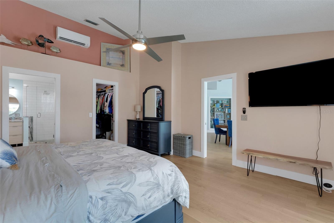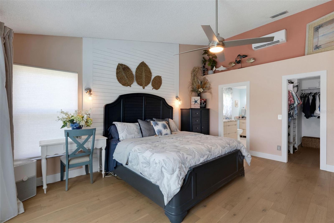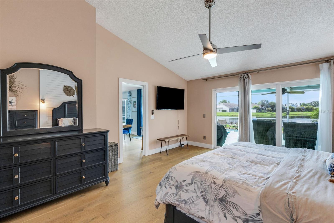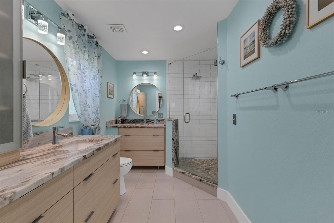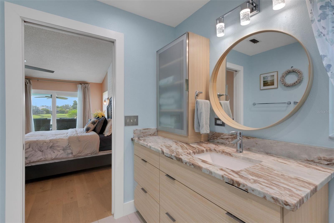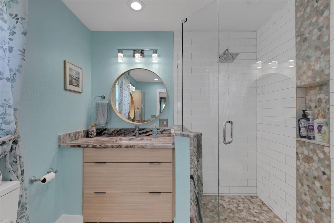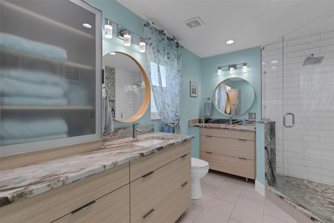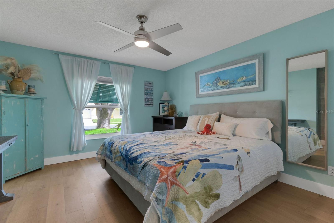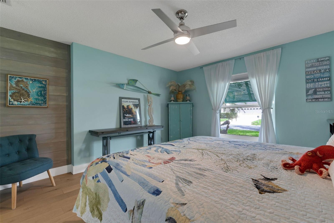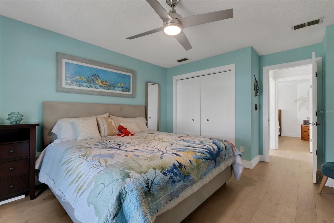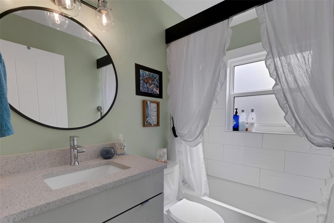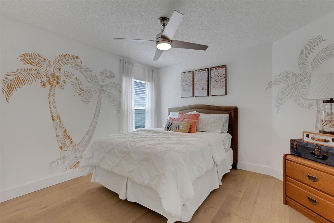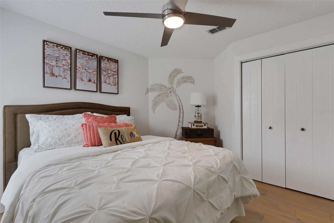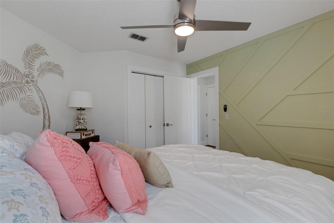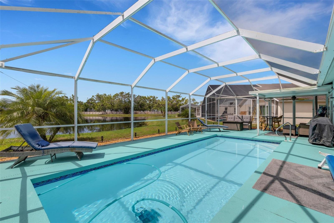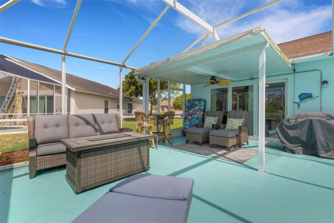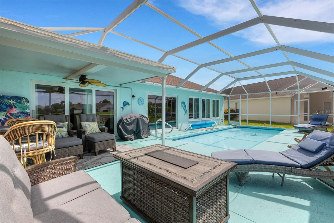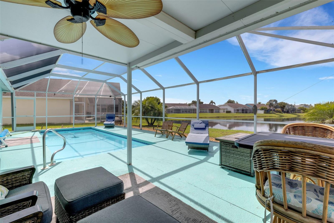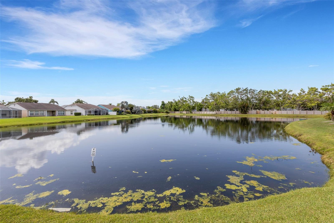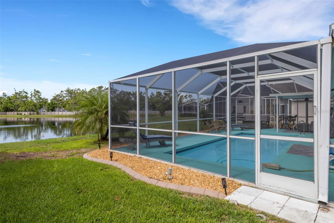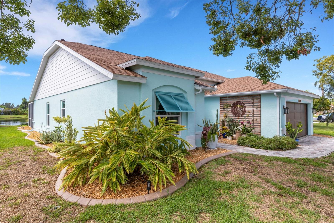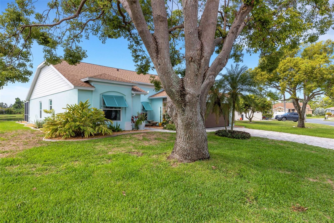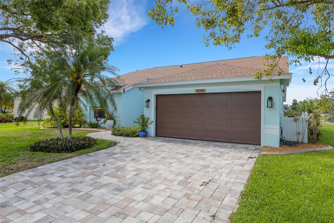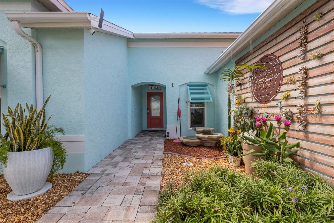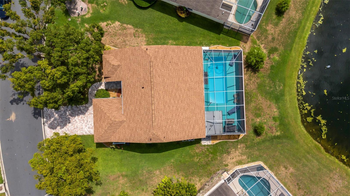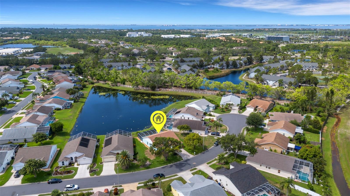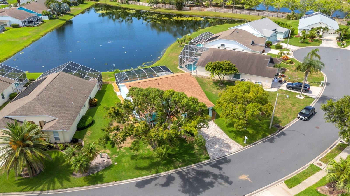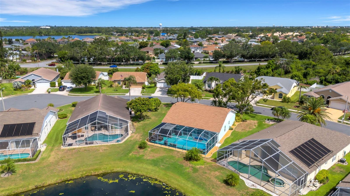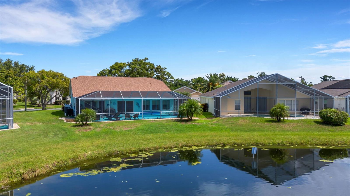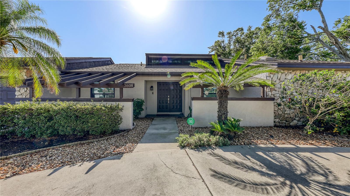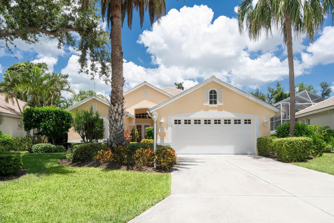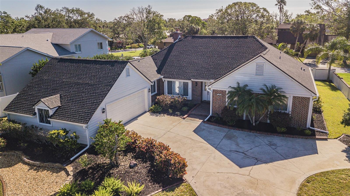4120 51st Drive W, BRADENTON, FL 34210
Property Photos
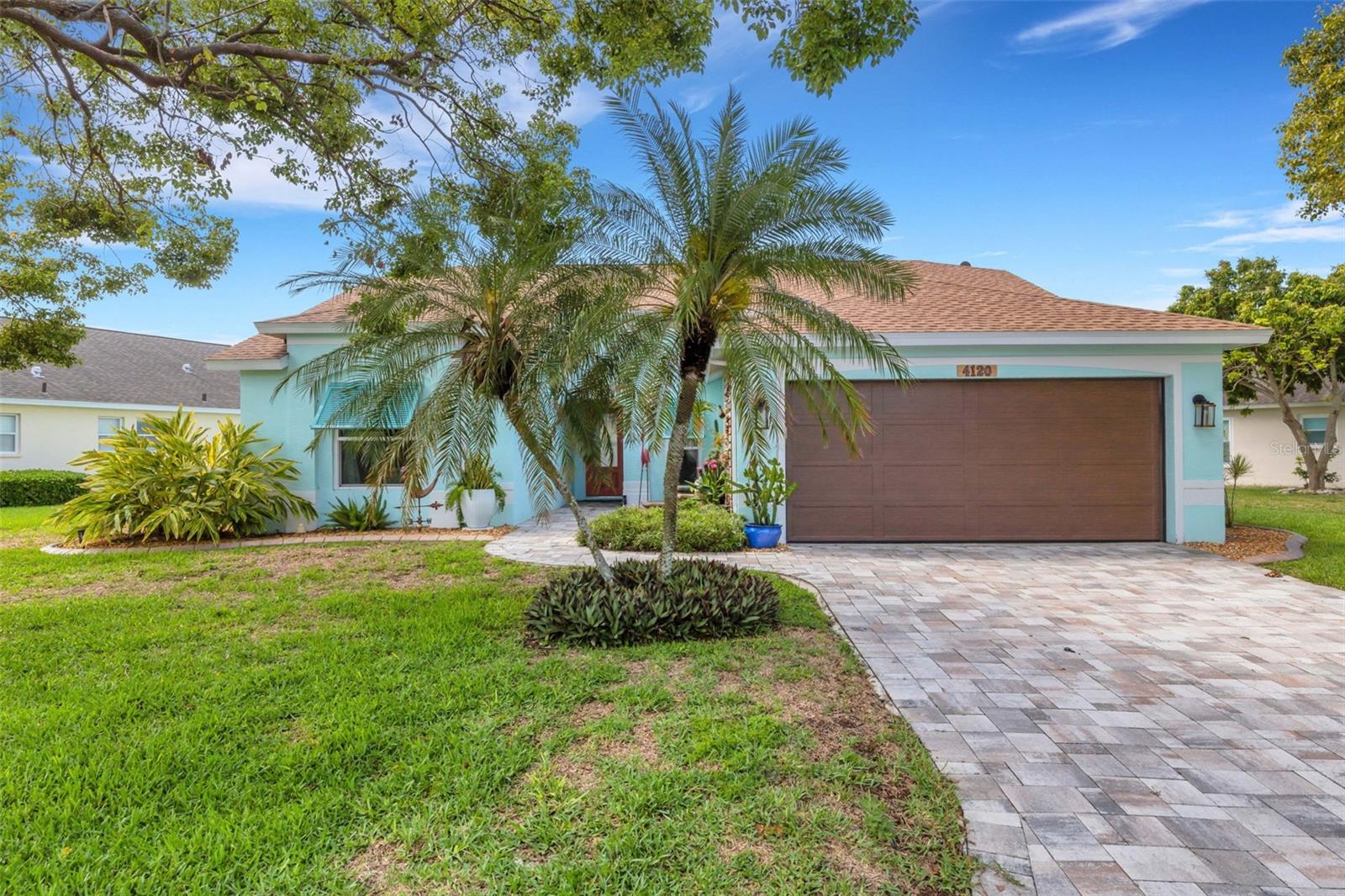
Would you like to sell your home before you purchase this one?
Priced at Only: $595,500
For more Information Call:
Address: 4120 51st Drive W, BRADENTON, FL 34210
Property Location and Similar Properties
- MLS#: A4654924 ( Residential )
- Street Address: 4120 51st Drive W
- Viewed: 10
- Price: $595,500
- Price sqft: $257
- Waterfront: Yes
- Wateraccess: Yes
- Waterfront Type: Pond
- Year Built: 1994
- Bldg sqft: 2321
- Bedrooms: 3
- Total Baths: 2
- Full Baths: 2
- Garage / Parking Spaces: 2
- Days On Market: 43
- Additional Information
- Geolocation: 27.4509 / -82.6039
- County: MANATEE
- City: BRADENTON
- Zipcode: 34210
- Subdivision: West Glenn Ph Iii
- Provided by: REALTY PLACE
- Contact: Barbara Beasley
- 941-212-2828

- DMCA Notice
-
DescriptionWelcome to your Florida Dream Home. This fully updated, 3 bedrooms, 2 baths home with heated saltwater pool is ideally located in a small, peaceful community just 9 miles from Anna Maria Island & Longboat Key Beaches. It is just minutes from restaurants, shopping (including the new Detwiler's Grocery) and top schools like IMG Academy, State College of Floridas Bradenton campus, and Electa Lee Magnet Middle School. This home boasts engineered hardwood floors throughout all bedrooms and living areas, with durable ceramic tile in the kitchen and bathrooms. The chefs kitchen is equipped with soft close cabinets and drawers, stainless steel appliances, and elegant quartz countertops. Both bathrooms feature updated cabinetry with soft close hardware, while the primary en suite offers 2 leather finished granite countertops for that extra touch of luxury. Enjoy the bright, open feel of the cathedral ceilings in the living and dining rooms, highlighted by a wall of impact rated sliding glass doors and windows that overlook the screened in pool and serene pond. The primary suite also offers private access to the lanai and pool area, ideal for relaxing mornings or peaceful evenings. This home was exceptional when the current owners purchased it in 2024 but they added hurricane windows and sliding doors throughout, a beautiful impact garage door, and an extra mini split AC unit in the primary bedroom. A completely new roof was also added in May of 2025. This home has been meticulously maintained and thoughtfully improved with no detail overlooked. The current owners planned to keep it foreverbut life had other plans. Now, their dream home can be yours. Just move in and start living the Florida lifestyle youve been dreaming of.
Payment Calculator
- Principal & Interest -
- Property Tax $
- Home Insurance $
- HOA Fees $
- Monthly -
Features
Building and Construction
- Covered Spaces: 0.00
- Exterior Features: Lighting, Rain Gutters, Shade Shutter(s), Sliding Doors, Sprinkler Metered
- Flooring: Ceramic Tile, Hardwood
- Living Area: 1680.00
- Roof: Shingle
Property Information
- Property Condition: Completed
Land Information
- Lot Features: Cul-De-Sac, Irregular Lot, Oversized Lot, Paved
Garage and Parking
- Garage Spaces: 2.00
- Open Parking Spaces: 0.00
- Parking Features: Driveway, Garage Door Opener
Eco-Communities
- Pool Features: Deck, Gunite, Heated, In Ground, Lighting, Pool Sweep, Salt Water, Screen Enclosure, Self Cleaning, Solar Cover, Tile
- Water Source: Public
Utilities
- Carport Spaces: 0.00
- Cooling: Central Air, Ductless
- Heating: Central, Electric
- Pets Allowed: Yes
- Sewer: Public Sewer
- Utilities: BB/HS Internet Available, Cable Connected, Electricity Connected, Fire Hydrant, Phone Available, Sewer Connected, Sprinkler Recycled, Water Connected
Finance and Tax Information
- Home Owners Association Fee: 178.00
- Insurance Expense: 0.00
- Net Operating Income: 0.00
- Other Expense: 0.00
- Tax Year: 2024
Other Features
- Appliances: Built-In Oven, Cooktop, Dishwasher, Disposal, Dryer, Electric Water Heater, Exhaust Fan, Microwave, Range, Range Hood, Refrigerator, Washer
- Association Name: C & S Property Management - Alexia Gamundi
- Association Phone: 941-758-9454
- Country: US
- Interior Features: Cathedral Ceiling(s), Ceiling Fans(s), Living Room/Dining Room Combo, Open Floorplan, Primary Bedroom Main Floor, Solid Surface Counters, Split Bedroom, Stone Counters, Thermostat, Vaulted Ceiling(s), Walk-In Closet(s), Window Treatments
- Legal Description: LOT 104 WEST GLENN SUB PH III PI#51885.4540/3
- Levels: One
- Area Major: 34210 - Bradenton
- Occupant Type: Owner
- Parcel Number: 5188545403
- Style: Florida
- View: Pool, Water
- Views: 10
- Zoning Code: PDMU
Similar Properties
Nearby Subdivisions
Aqua Lagoon
Battersby
Bay Beach
Bay Lake Estates Ph I
Bay Lake Estates Ph Ii
Conquistador Bayside
Coral Shores
Coral Shores East
Fairways At Conquistador
Garden Villas At Wild Oak Bay
Glenn Lakes Ph 1a
Glenn Lakes Ph 1b
Glenn Lakes Ph 3
Glenn Lakes Ph 4
Highland Lakes
Lakebridge
Lakebridge Ph Ii Iii
Lakebridge South Ph A B
Legends Bay
Mount Vernon Ph 1b
Palma Sola Harbour Sec 1
Palma Sola Harbour Sec 2
Palma Sola Harbour Sec 3
Racquet Club Villas Amd
Sagamore Estates
San Remo Shores
Seaflower
Seaflower Ph I Subph Ia And Ib
Shorewalk
Shorewalk Bath Tennis Club 14
Shorewalk Bath Tennis Club 17
Shorewalk Bath Tennis Club 20
Shorewalk Bath Tennis Club 21
Shorewalk Bath Tennis Club 27
Shorewalk Bath Tennis Club 3
Shorewalk Bath Tennis Club 5
Shorewalk Bath Tennis Club 6
The Greens At El Conquistador
The Palms At Shorewalk
The Villas At Wild Oak Bay I I
The Villas At Wild Oak Bay Iv
Timber Creek One
Turnberry Woods At Conquistado
West Glenn Ph Iii
Woods At Conquistador

- One Click Broker
- 800.557.8193
- Toll Free: 800.557.8193
- billing@brokeridxsites.com



