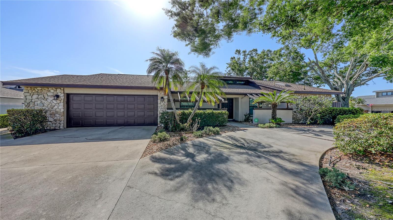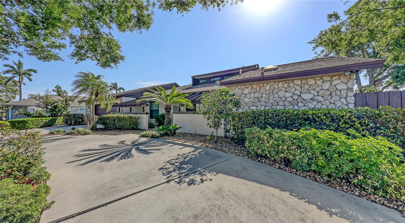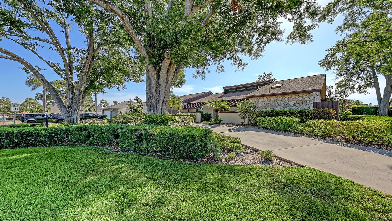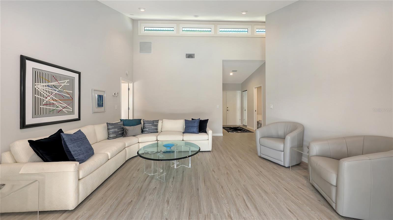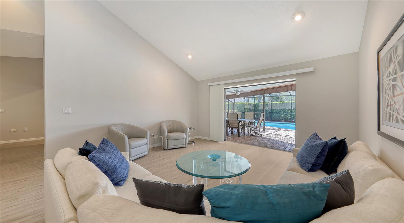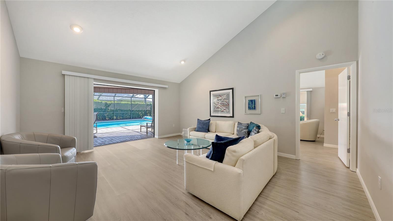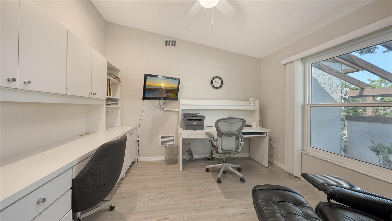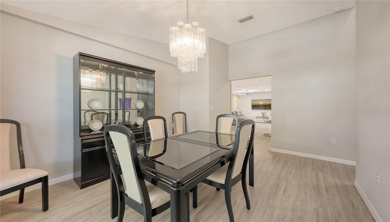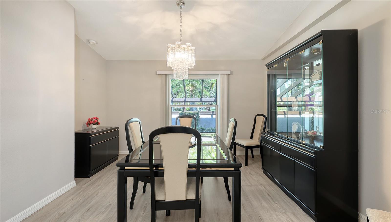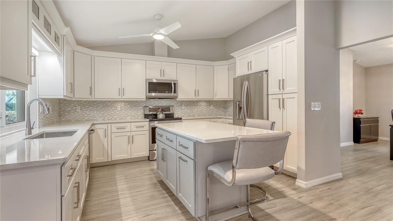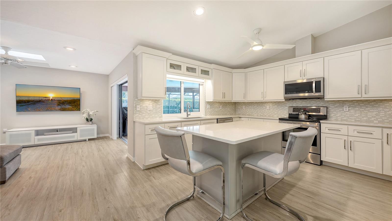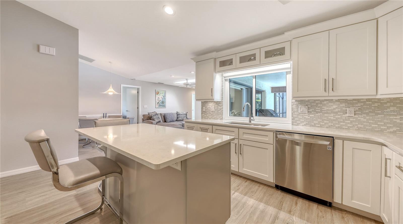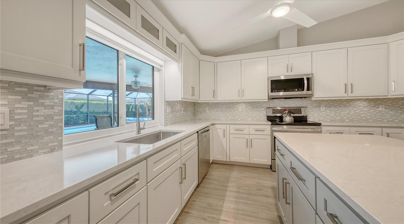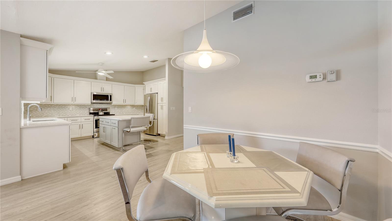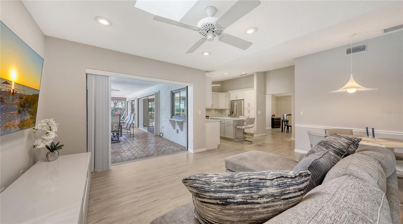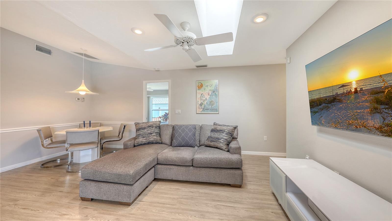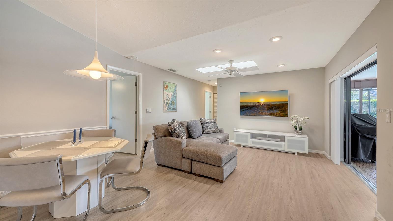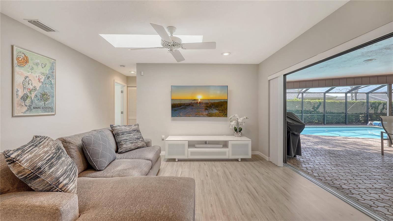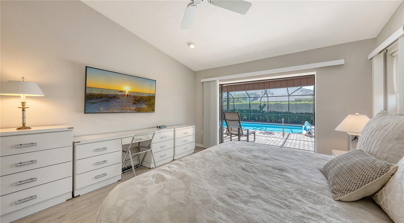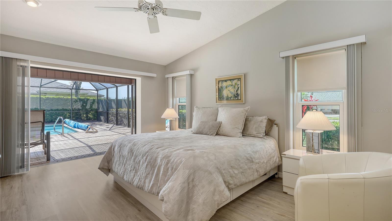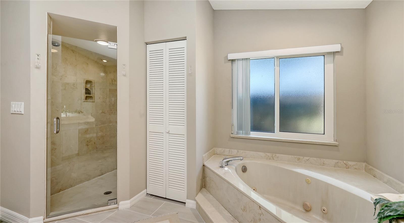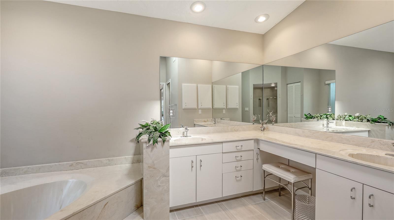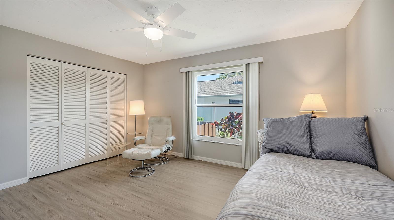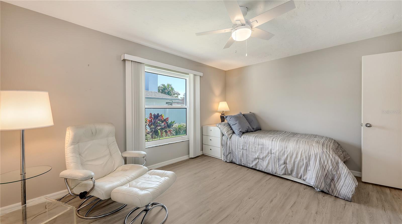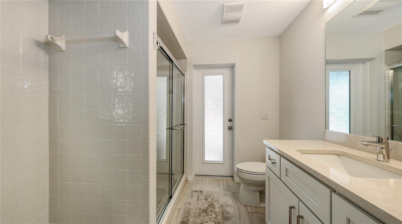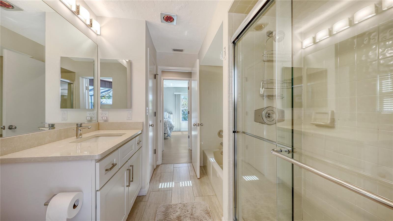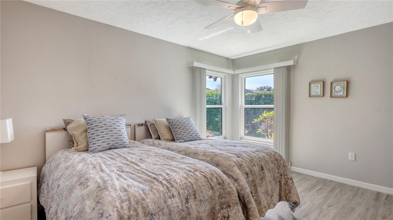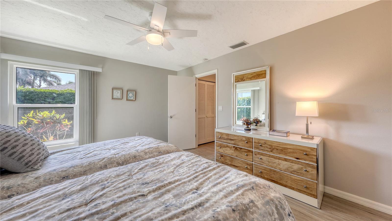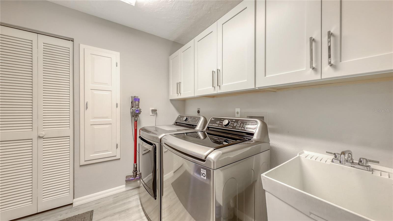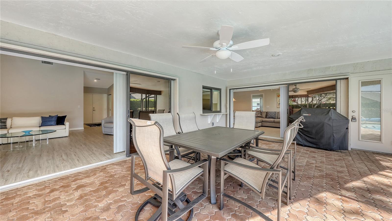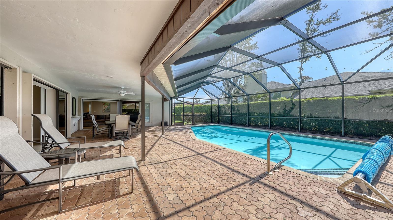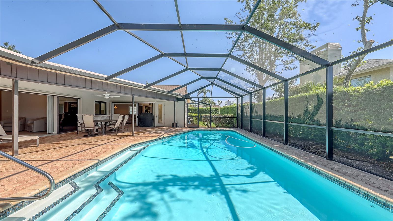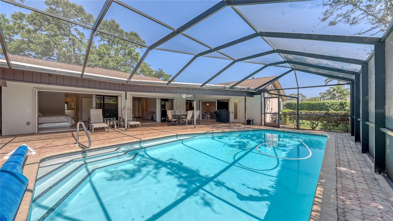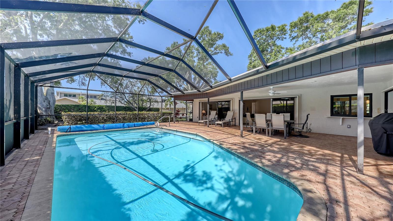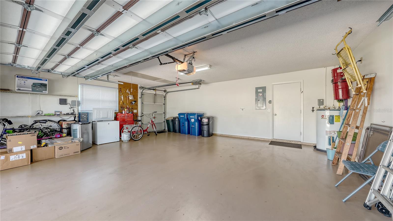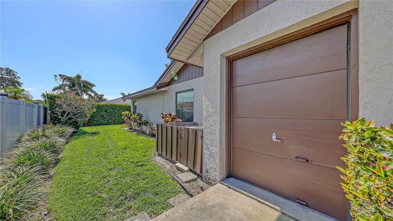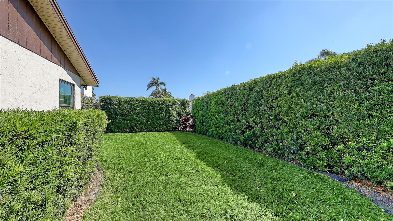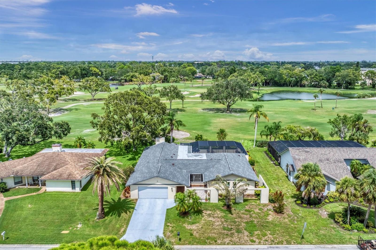3608 Avenida Madera, BRADENTON, FL 34210
Property Photos
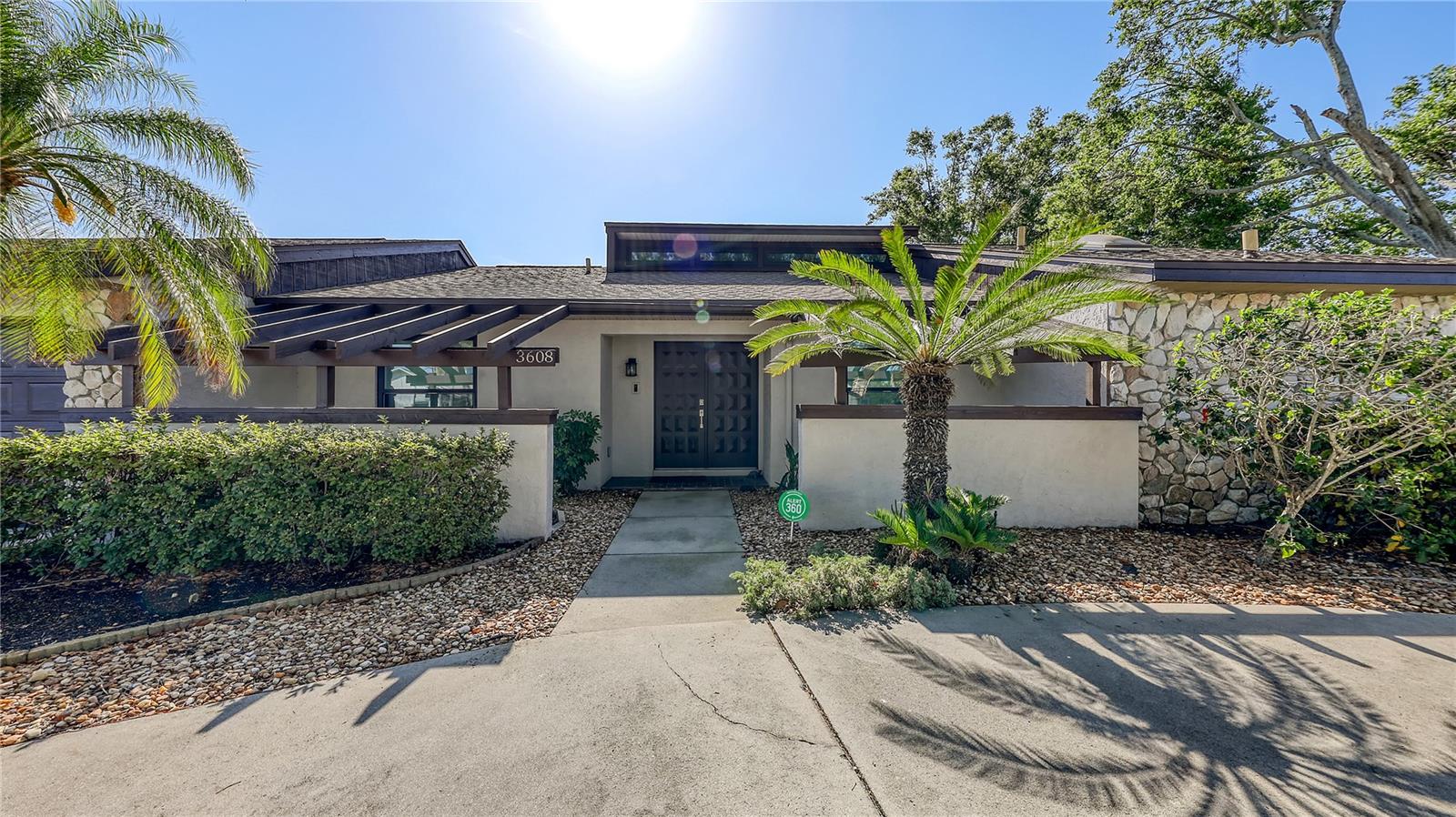
Would you like to sell your home before you purchase this one?
Priced at Only: $669,999
For more Information Call:
Address: 3608 Avenida Madera, BRADENTON, FL 34210
Property Location and Similar Properties
- MLS#: A4650390 ( Residential )
- Street Address: 3608 Avenida Madera
- Viewed: 32
- Price: $669,999
- Price sqft: $189
- Waterfront: No
- Year Built: 1988
- Bldg sqft: 3552
- Bedrooms: 3
- Total Baths: 3
- Full Baths: 2
- 1/2 Baths: 1
- Garage / Parking Spaces: 2
- Days On Market: 81
- Additional Information
- Geolocation: 27.4331 / -82.5995
- County: MANATEE
- City: BRADENTON
- Zipcode: 34210
- Subdivision: Woods At Conquistador
- Provided by: COLDWELL BANKER REALTY
- Contact: David Leventhal
- 941-383-6411

- DMCA Notice
-
DescriptionTucked away among mature trees and lush landscaping, this exquisite 34 bedroom, 2.5 bath custom built home offers a perfect blend of privacy, timeless design, and everyday functionality. Lovingly maintained by its original owners, the home showcases a harmonious mix of comfort and thoughtful upgrades throughout. At the heart of the home lies the chefs kitchen, complete with custom soft close cabinetry, stunning 3M Cambria Weybourne quartz countertops, a decorative backsplash, under cabinet lighting, and a sleek LG stainless steel appliance package. A central island enhances prep space, while a convenient pass through window opens to the screened pool patioideal for entertaining. Modern updates include Lico Swiss engineered luxury vinyl plank flooring throughout, vaulted and textured ceilings, recessed lighting, and impact resistant windows . The expansive family room, featuring a skylight for natural light, flows effortlessly into a screened lanai and a private, heated 25x17 pool with built in jacuzzi jets. The surrounding 25x40 patio provides the perfect backdrop for outdoor gatherings in your personal tropical oasis. The circular driveway offers ample parking for guests, making it easy to host friends and family. Designed with a smart split floor plan, the spacious primary suite features dual walk in closets and a spa style bath with a soaking tub, walk in shower, dual sinks, skylight, and private water closet. Two additional bedrooms are tucked away on the opposite side of the home, along with a versatile office/den with built in deskeasily convertible into a fourth bedroom. Additional features include formal living and dining rooms, a casual breakfast nook, a central vacuum system, and a fully replumbed system including the main line to the street. The oversized garage includes a separate door for a golf cart, and the impact rated garage door installed This one of a kind home offers the ideal combination of elegance, comfort, and practicalitynestled in one of the areas most sought after communities.
Payment Calculator
- Principal & Interest -
- Property Tax $
- Home Insurance $
- HOA Fees $
- Monthly -
Features
Building and Construction
- Covered Spaces: 0.00
- Exterior Features: Garden, Private Mailbox, Sliding Doors, Sprinkler Metered
- Flooring: Luxury Vinyl
- Living Area: 2390.00
- Roof: Shingle
Property Information
- Property Condition: Completed
Land Information
- Lot Features: Corner Lot, Irregular Lot, Landscaped, Near Golf Course, Oversized Lot, Paved
Garage and Parking
- Garage Spaces: 2.00
- Open Parking Spaces: 0.00
- Parking Features: Circular Driveway, Garage Door Opener, Golf Cart Garage, Ground Level, Oversized
Eco-Communities
- Pool Features: Auto Cleaner, Heated, In Ground, Screen Enclosure
- Water Source: None
Utilities
- Carport Spaces: 0.00
- Cooling: Central Air
- Heating: Electric
- Pets Allowed: Yes
- Sewer: Public Sewer
- Utilities: BB/HS Internet Available, Cable Available, Electricity Connected, Phone Available, Public, Sewer Connected, Sprinkler Recycled, Water Connected
Finance and Tax Information
- Home Owners Association Fee: 200.00
- Insurance Expense: 0.00
- Net Operating Income: 0.00
- Other Expense: 0.00
- Tax Year: 2024
Other Features
- Appliances: Dishwasher, Disposal, Dryer, Electric Water Heater, Ice Maker, Microwave, Range, Refrigerator, Washer
- Association Name: Dan and Elizabeth Farlin
- Country: US
- Furnished: Negotiable
- Interior Features: Ceiling Fans(s), Central Vaccum, Eat-in Kitchen, High Ceilings, L Dining, Open Floorplan, Primary Bedroom Main Floor, Solid Wood Cabinets, Split Bedroom, Vaulted Ceiling(s), Walk-In Closet(s)
- Legal Description: LOT 12 BLK C THE WOODS AT CONQUISTADOR SUB UNIT III PI#61455.0765/0
- Levels: One
- Area Major: 34210 - Bradenton
- Occupant Type: Vacant
- Parcel Number: 6145507650
- Possession: Close Of Escrow
- View: Garden, Trees/Woods
- Views: 32
- Zoning Code: PDR
Similar Properties
Nearby Subdivisions
Academy Resort Lodge
Aqua Lagoon
Battersby
Bay Beach
Bay Lake Estates Ph I
Bay Lake Estates Ph Ii
Conquistador Bayside
Coral Shores
Coral Shores East
Coral Shores East Unit Iv
Fairways At Conquistador
Garden Villas At Wild Oak Bay
Glenn Lakes Ph 1a
Glenn Lakes Ph 1b
Glenn Lakes Ph 3
Glenn Lakes Ph 4
Highland Lakes
Lakebridge
Lakebridge Ph Ii Iii
Lakebridge South Ph A B
Legends Bay
Mount Vernon Ph 1-b
Mount Vernon Ph 1b
Palma Sola Harbour Sec 1
Palma Sola Harbour Sec 2
Palma Sola Harbour Sec 3
Racquet Club Villas Amd
Sagamore Estates
San Remo Shores
San Remo Shores Unit 2
Seaflower
Seaflower Ph I Subph Ia And Ib
Shorewalk
Shorewalk Bath Tennis Club 14
Shorewalk Bath Tennis Club 17
Shorewalk Bath Tennis Club 20
Shorewalk Bath Tennis Club 21
Shorewalk Bath Tennis Club 27
Shorewalk Bath Tennis Club 3
Shorewalk Bath Tennis Club 5
Shorewalk Bath Tennis Club 6
Shorewalk Bath & Tennis Club 2
The Greens At El Conquistador
The Villas At Wild Oak Bay I I
The Villas At Wild Oak Bay I,
The Villas At Wild Oak Bay Iv
Timber Creek One
Turnberry Woods At Conquistado
West Glenn Ph Iii
Woods At Conquistador

- One Click Broker
- 800.557.8193
- Toll Free: 800.557.8193
- billing@brokeridxsites.com



