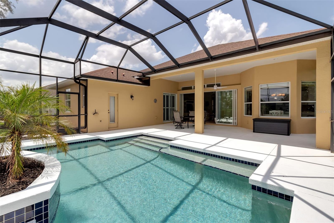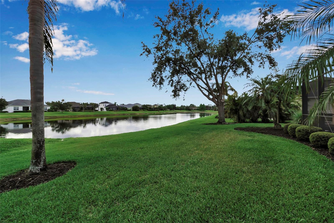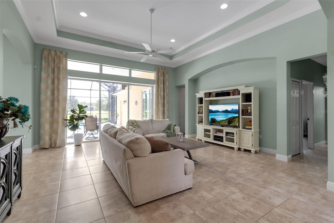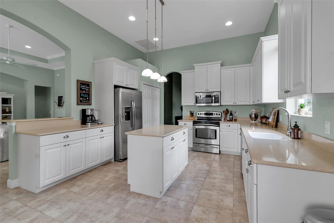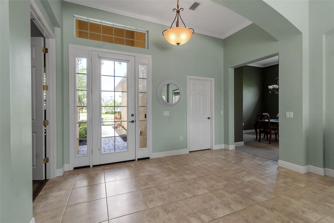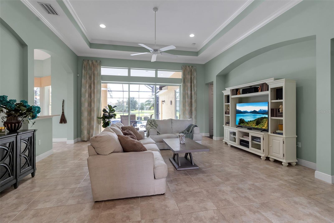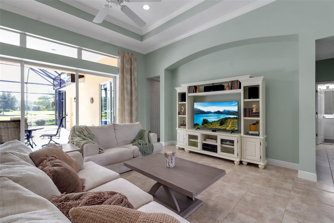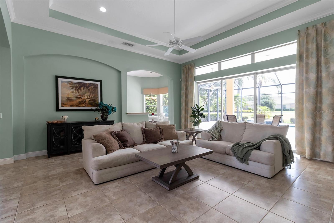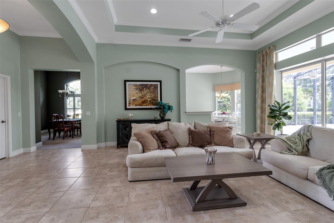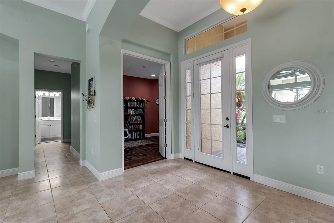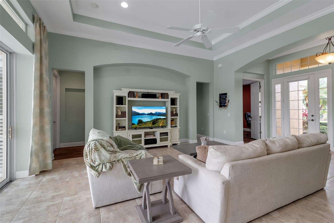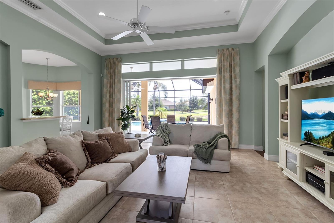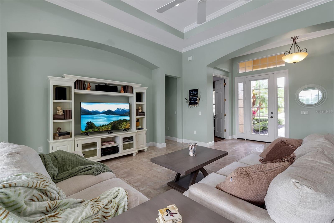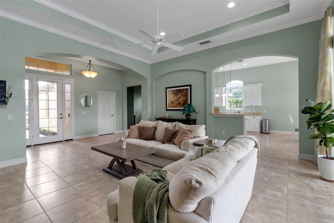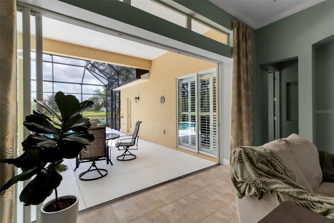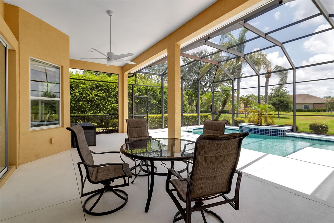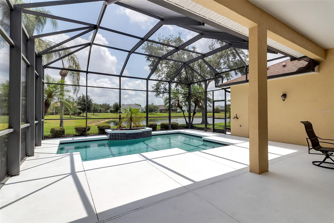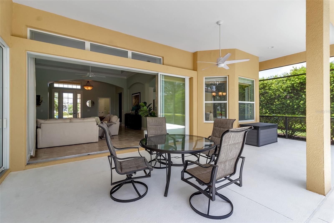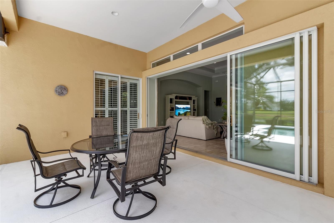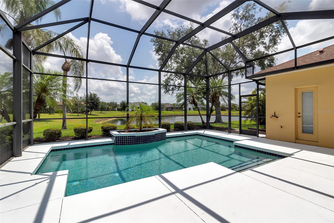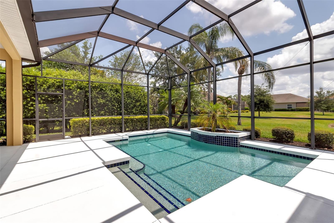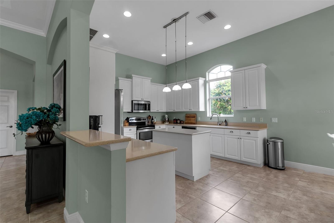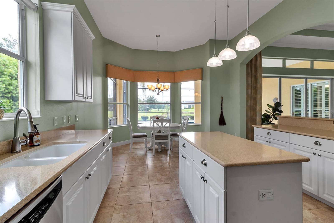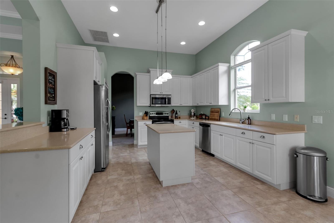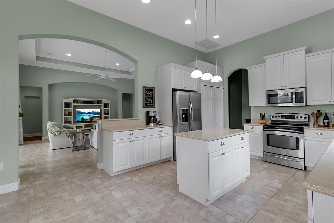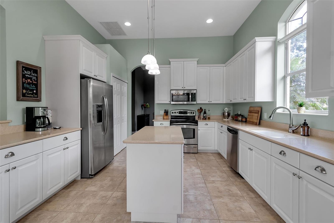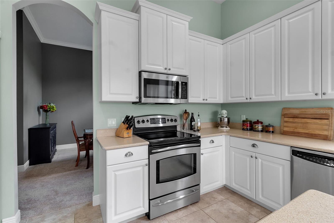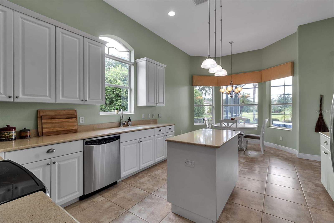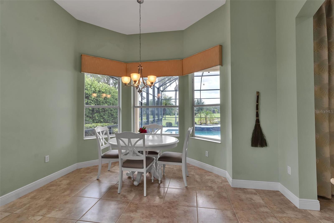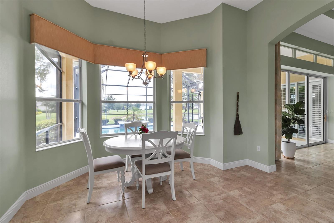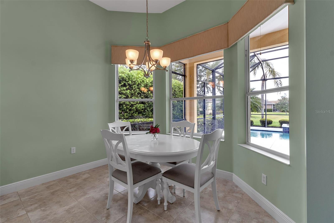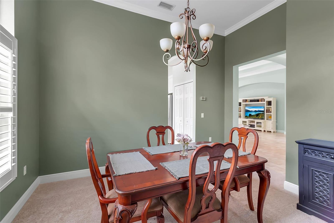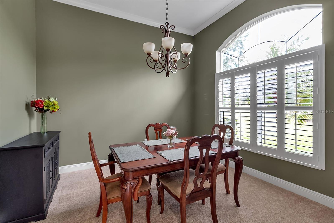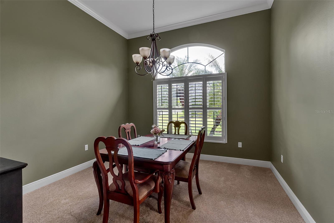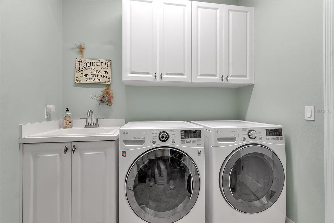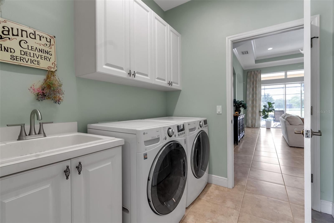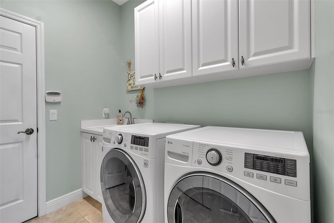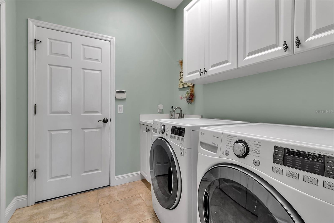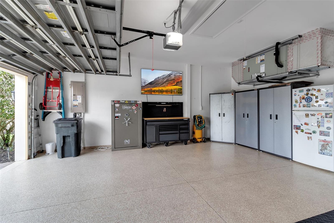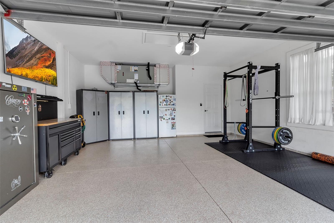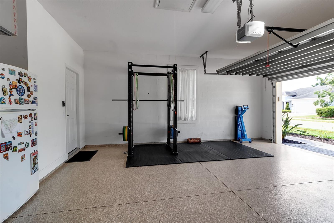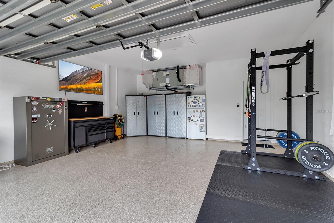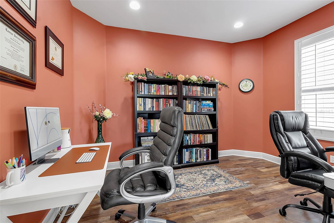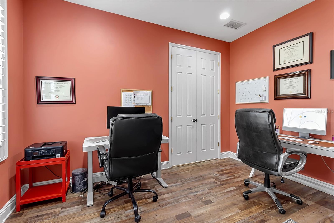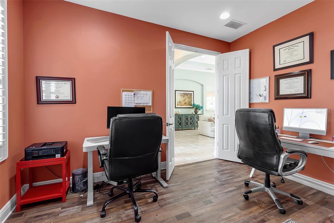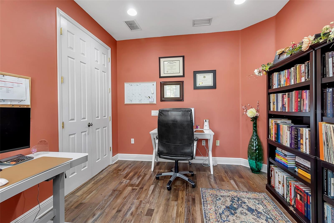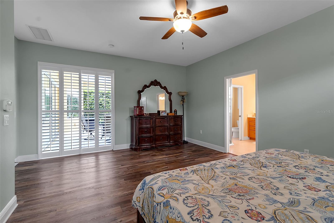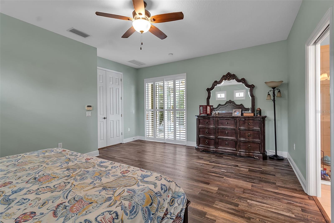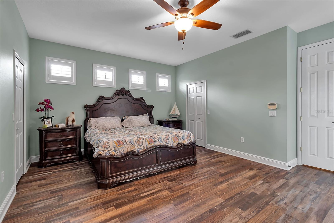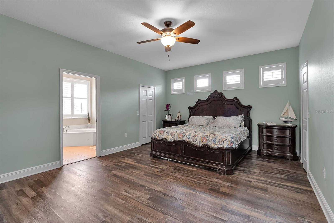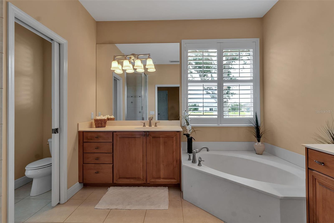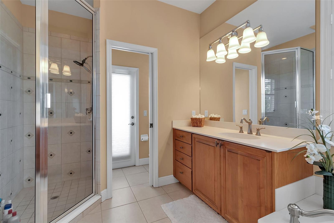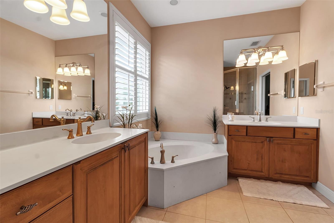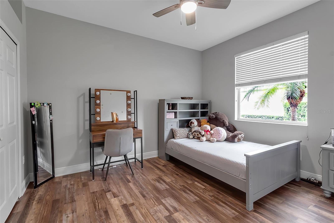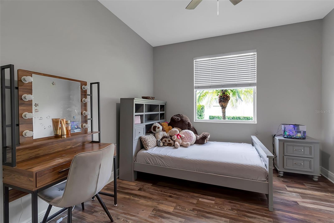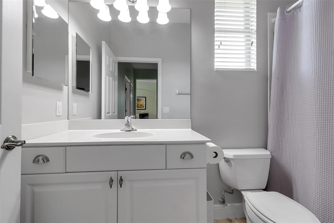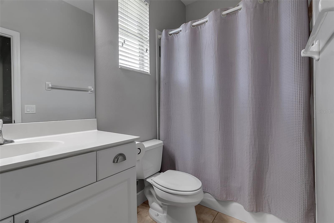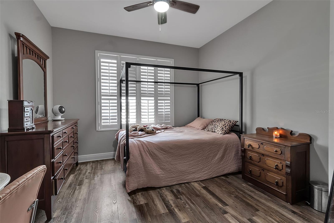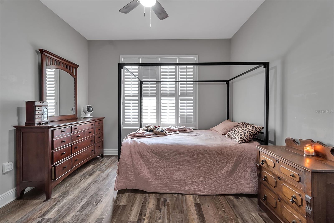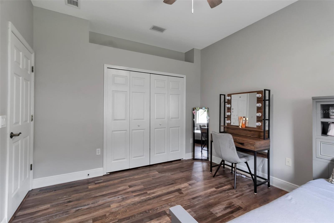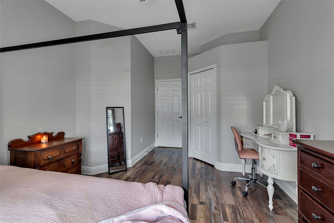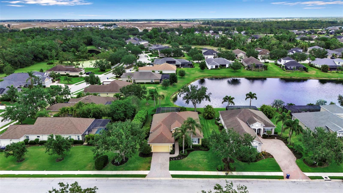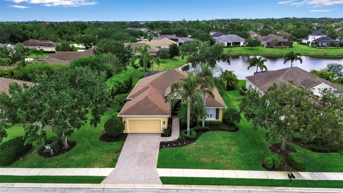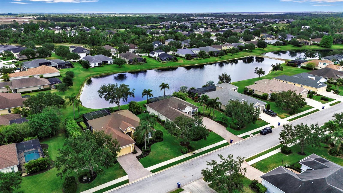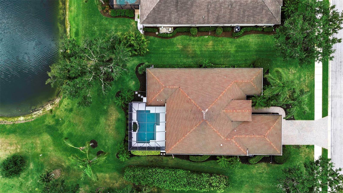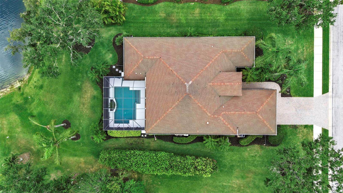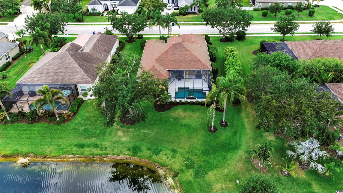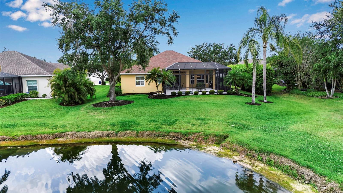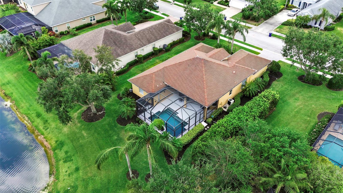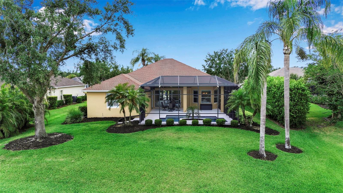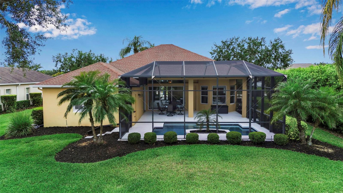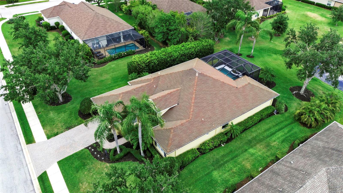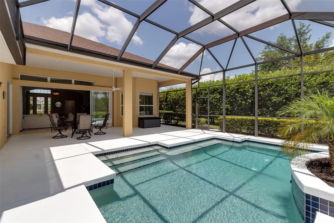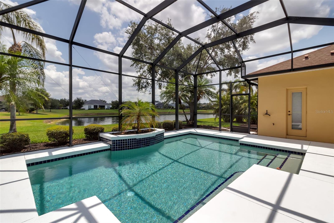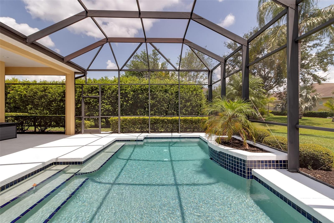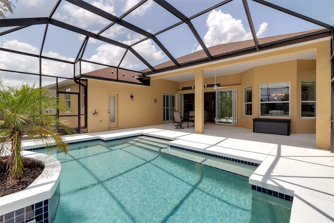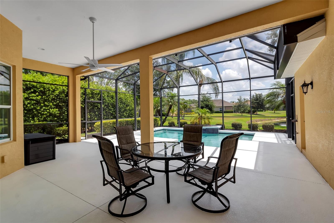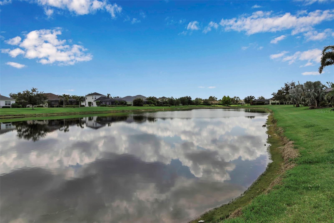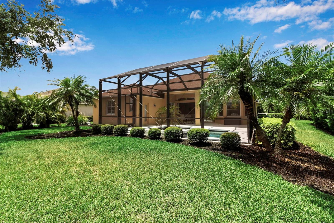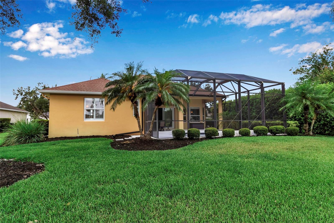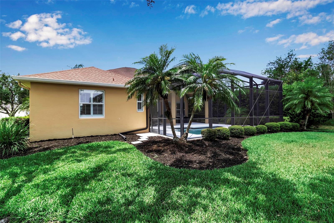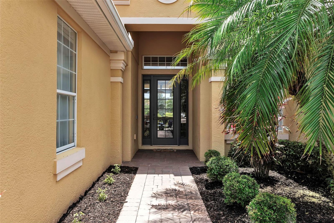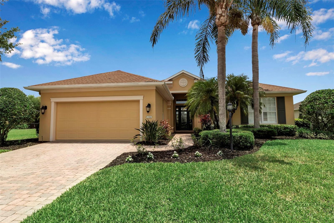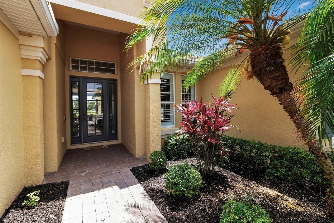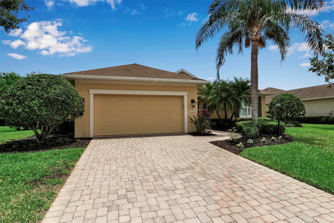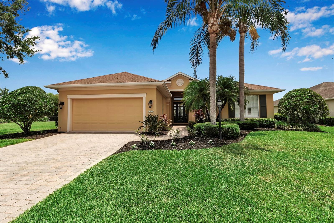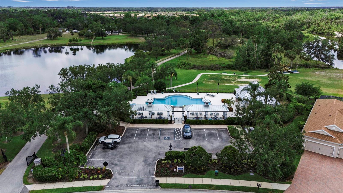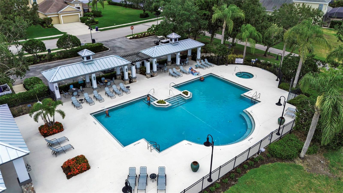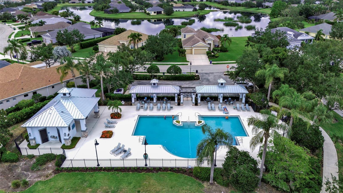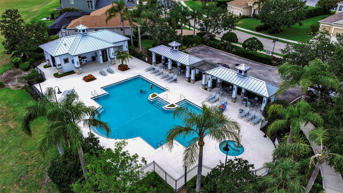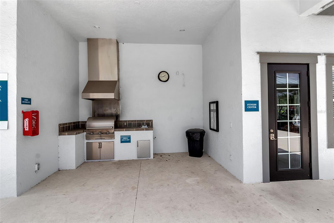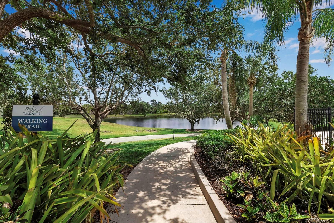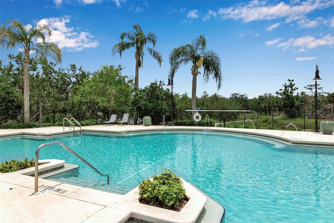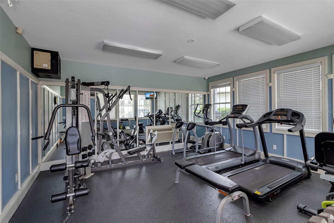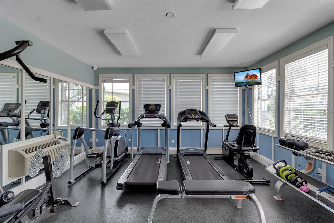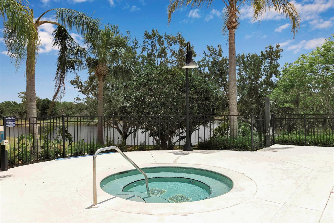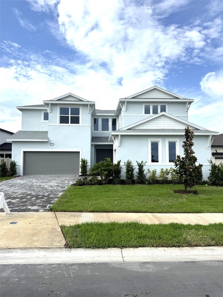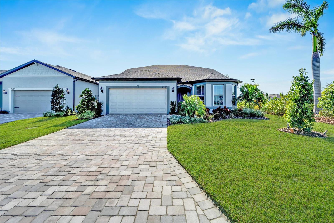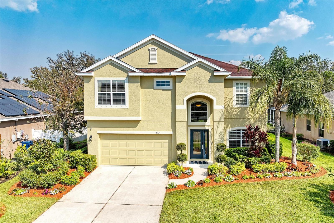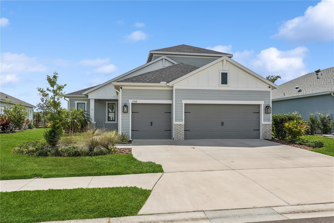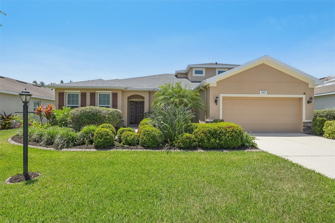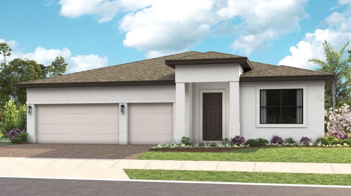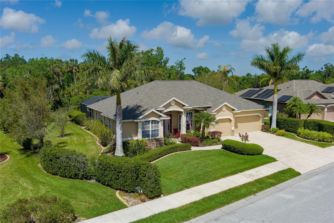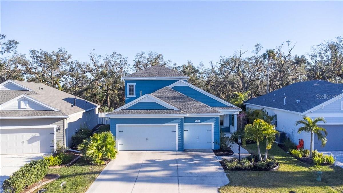1542 Ormond Terrace, PARRISH, FL 34219
Property Photos
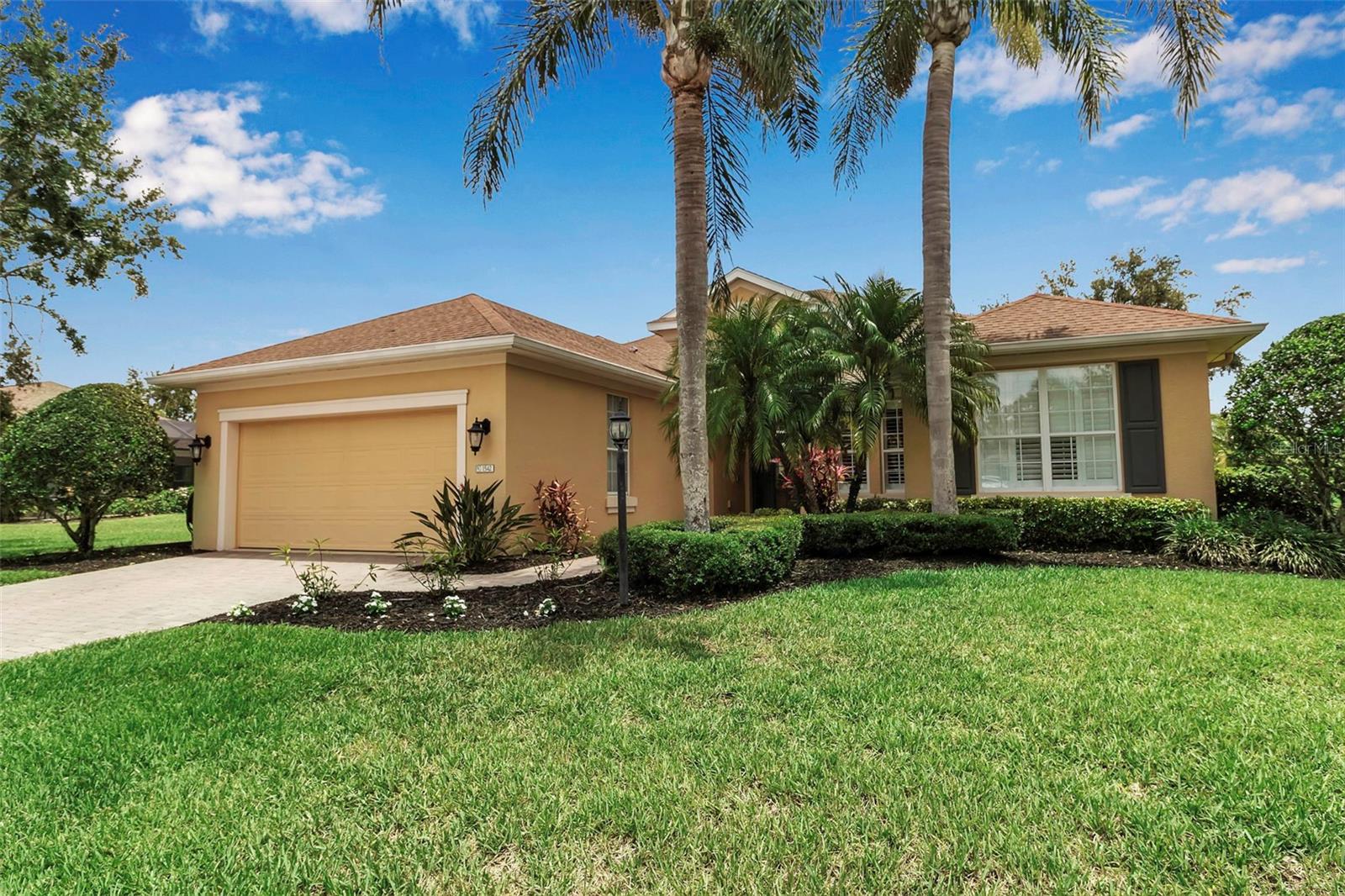
Would you like to sell your home before you purchase this one?
Priced at Only: $595,000
For more Information Call:
Address: 1542 Ormond Terrace, PARRISH, FL 34219
Property Location and Similar Properties
- MLS#: A4651763 ( Residential )
- Street Address: 1542 Ormond Terrace
- Viewed: 32
- Price: $595,000
- Price sqft: $188
- Waterfront: No
- Year Built: 2007
- Bldg sqft: 3170
- Bedrooms: 3
- Total Baths: 2
- Full Baths: 2
- Garage / Parking Spaces: 2
- Days On Market: 76
- Additional Information
- Geolocation: 27.5251 / -82.3734
- County: MANATEE
- City: PARRISH
- Zipcode: 34219
- Subdivision: Rivers Reach Ph Ii
- Elementary School: Gene Witt Elementary
- Middle School: Buffalo Creek Middle
- High School: Parrish Community High
- Provided by: WAGNER REALTY
- Contact: Lisa Varano
- 941-751-0670

- DMCA Notice
-
Description** VA Assumable Loan ** Outstanding Assumable VA backed mortgage with a balance of $429,000.00. Seller may consider allowing a buyer to assume the loan using their own VA entitlement. The interest rate is 2.3% on the balance. That option would save a potential buyer a significant sum over the life of the loan. Welcome home to this three bedroom, two bath Rivers Reach lakefront Beauty! When you walk through the front door, youre immediately drawn to the open space of the living room and what lies beyond it. The tranquility of the caged pool, featuring the peaceful sounds of a pool side waterfall, and the serenity of the lake just outside. Enjoy this caged paradise in the morning over coffee or tea and all throughout the day, into the evening. Slide open the three paneled pocket sliding glass doors to bring the outside in and enjoy the cross breeze all through the house. The oversized windows in the living room, dining room and kitchen allow for a tremendous amount of natural light inside. There are privacy shrubs taller than the average bear to help you feel like you are in a world all your own. The kitchen is spacious with an abundance of upper and lower cabinets, a pantry closet, island for added counter space and a dining nook that overlooks the pool area and lake. There are high ceilings throughout the house, recessed lighting in the living room, kitchen and den/office and beautiful tray ceiling with crown molding in the living room. The bonus den/office is a nice remote office for those who work from home and can be made private by closing the lovely French doors. There is a carpeted formal dining room and laundry room with utility sink and upper cabinets to store all your laundry needs. The main bedroom has dual walk in closets, and the ensuite is complete with dual sinks, a garden tub, walk in shower and access to the pool area, which can be closed off to the rest of the home. The two car garage has epoxy coated floors, an A/C package system and pull down attic access. The Rivers Reach gated community boasts of clubhouse with pool, hot tub, outdoor BBQ area, wonderful workout facilities and nature trails. ** Noted Improvements ** 2020 A/C; 2021 Water Heater and wood laminate floors; 2022 Hunter Douglas window treatments in LR and kitchen; 2025 Formal dining room carpet and new ceiling fans and lighting through out the home and back porch; STILL TO COME: New Roof, pool pump and pool heater. All this is within a 20 minute drive to dining, shopping, I 75 and the UTC Mall and Waterside.
Payment Calculator
- Principal & Interest -
- Property Tax $
- Home Insurance $
- HOA Fees $
- Monthly -
Features
Building and Construction
- Covered Spaces: 0.00
- Exterior Features: Garden, Sliding Doors
- Flooring: Carpet, Laminate, Tile
- Living Area: 2294.00
- Roof: Shingle
Property Information
- Property Condition: Completed
School Information
- High School: Parrish Community High
- Middle School: Buffalo Creek Middle
- School Elementary: Gene Witt Elementary
Garage and Parking
- Garage Spaces: 2.00
- Open Parking Spaces: 0.00
Eco-Communities
- Pool Features: In Ground
- Water Source: Public
Utilities
- Carport Spaces: 0.00
- Cooling: Central Air
- Heating: Central
- Pets Allowed: Yes
- Sewer: Public Sewer
- Utilities: Cable Connected, Electricity Connected, Water Connected
Finance and Tax Information
- Home Owners Association Fee: 150.00
- Insurance Expense: 0.00
- Net Operating Income: 0.00
- Other Expense: 0.00
- Tax Year: 2024
Other Features
- Appliances: Cooktop, Dishwasher, Microwave, Refrigerator
- Association Name: Tammy Ball
- Association Phone: 941-328-8664
- Country: US
- Furnished: Unfurnished
- Interior Features: Ceiling Fans(s), Crown Molding, Eat-in Kitchen, High Ceilings, Primary Bedroom Main Floor, Solid Surface Counters, Thermostat, Tray Ceiling(s), Walk-In Closet(s), Window Treatments
- Legal Description: LOT 14 RIVERS REACH PHASE II PI#5161.0170/9
- Levels: One
- Area Major: 34219 - Parrish
- Occupant Type: Owner
- Parcel Number: 516101709
- Views: 32
- Zoning Code: PDR
Similar Properties
Nearby Subdivisions
1765 Parrish North To County L
Aberdeen
Ancient Oaks
Ancient Oaks Units 2 & 3
Aviary At Rutland Ranch
Aviary At Rutland Ranch Ph 1a
Aviary At Rutland Ranch Ph Iia
Bella Lago
Bella Lago Ph I
Bella Lago Ph Ii Subph Iia-ia,
Bella Lago Ph Ii Subph Iiaia I
Broadleaf
Buckhead Trails Ph Ib
Buckhead Trails Ph Iii
Canoe Creek
Canoe Creek Ph I
Canoe Creek Ph Ii Subph Iia I
Canoe Creek Ph Iii
Chelsea Oaks Ph Ii Iii
Copperstone
Copperstone Ph I
Copperstone Ph Iib
Copperstone Ph Iic
Country River Estates
Cove At Twin Rivers
Creekside At Rutland Ranch
Creekside At Rutland Ranch P
Creekside Preserve
Creekside Preserve Ii
Cross Creek
Cross Creek Ph Id
Crosscreek
Crosscreek 1d
Crosscreek Ph I Subph B C
Crosscreek Ph I-a
Crosscreek Ph Ia
Crosswind Point
Crosswind Point Ph I
Crosswind Point Ph Ii
Crosswind Ranch
Crosswind Ranch Ph Ia
Cypress Glen At River Wilderne
Del Webb At Bayview
Del Webb At Bayview Ph I Subph
Del Webb At Bayview Ph Ii
Del Webb At Bayview Ph Ii Subp
Del Webb At Bayview Ph Iii
Del Webb At Bayview Ph Iv
Firethorn
Forest Creek Fennemore Way
Forest Creek Ph I Ia
Forest Creek Ph Ii-b 2nd Rev P
Forest Creek Ph Iib 2nd Rev Po
Forest Creek Ph Iib Rev
Forest Creek Ph Iii
Foxbrook Ph I
Foxbrook Ph Ii
Foxbrook Ph Iii A
Foxbrook Ph Iii B
Foxbrook Ph Iii C
Gamble Creek Estates
Gamble Creek Estates Ph Ii Ii
Gamble Creek Ests
Grand Oak Preserve Fka The Pon
Harrison Ranch Ph I-a
Harrison Ranch Ph Ia
Harrison Ranch Ph Ib
Harrison Ranch Ph Iia
Harrison Ranch Ph Iib
Harrison Ranch Ph Iib3
Harrison Ranch Phase Ii-a4 & I
Isles At Bayview
Isles At Bayview Ph I Subph A
Isles At Bayview Ph Iii
John Parrish Add To Parrish
Kingsfield Lakes Ph 1
Kingsfield Lakes Ph 2
Kingsfield Lakes Ph 3
Kingsfield Ph I
Kingsfield Ph Ii
Kingsfield Ph Iii
Kingsfield Ph V
Kingsfield Phase Iii
Lakeside Preserve
Legacy Preserve
Lexington
Lexington Add
Lexington Ph V Vi Vii
Lincoln Park
Mckinley Oaks
Morgans Glen Ph Ia Ib Ic Iia
None
North River Ranch
North River Ranch Morgans Gle
North River Ranch Ph Ia-i
North River Ranch Ph Ia2
North River Ranch Ph Iai
North River Ranch Ph Ib Id Ea
North River Ranch Ph Ib & Id E
North River Ranch Ph Ic Id We
North River Ranch Ph Iv-c1
North River Ranch Ph Iva
North River Ranch Ph Ivc1
North River Ranch/morgans Glen
North River Ranchmorgans Glenr
Oakfield Lakes
Oakfield Trails
Oakfield Trails Phase I
Parkwood Lakes Ph V Vi Vii
Parkwood Lakes Phase V Vi Vii
Ph Iia4 Iia5 Pb60128
Prosperity Lakes
Prosperity Lakes Active Adult
Prosperity Lakes - Active Adul
Prosperity Lakes Ph I Subph Ia
Prosperity Lakes Ph I Subph Ib
Reserve At Twin Rivers
River Plantation Ph I
River Plantation Ph Ii
River Wilderness Ph I
River Wilderness Ph Ii-a
River Wilderness Ph Iia
River Wilderness Ph Iib
River Wilderness Ph Iii Sp C
River Wilderness Ph Iii Sp E F
River Wilderness Ph Iii Sp H1
River Wilderness Ph Iii Subph
River Wilderness Ph Iv
River Woods Ph Ii
River Woods Ph Iv
Rivers Reach
Rivers Reach Ph Ia
Rivers Reach Ph Ib Ic
Rivers Reach Ph Ii
Rye Crossing
Rye Ranch
Salt Meadows
Saltmdws Ph Ia
Saltmeadows
Saltmeadows Ph 1a
Sawgrass Lakes Ph I-iii
Sawgrass Lakes Ph Iiii
Seaire
Silverleaf
Silverleaf Ii Iii
Silverleaf Ph I-c
Silverleaf Ph I-d
Silverleaf Ph Ia
Silverleaf Ph Ib
Silverleaf Ph Ic
Silverleaf Ph Id
Silverleaf Ph Ii Iii
Silverleaf Ph Ii & Iii
Silverleaf Ph Iv
Silverleaf Ph V
Silverleaf Ph Vi
Silverleaf Phase Ii Iii
Silverleaf Phase Iv
Southern Oaks Ph I Ii
Summerwood
Summerwoods
Summerwoods Ph Ia
Summerwoods Ph Ib
Summerwoods Ph Ic Id
Summerwoods Ph Ii
Summerwoods Ph Iiia Iva Pi 40
Summerwoods Ph Iiib Ivb
Summerwoods Ph Ivc
The River Preserve Estates
Timberly Ph I Ii
Twin Rivers
Twin Rivers Ph I
Twin Rivers Ph Ii
Twin Rivers Ph Iii
Twin Rivers Ph Iv
Twin Rivers Ph Va4
Twin Rivers Ph Vb2 Vb3
Willow Bend Ph Ib
Willow Bend Ph Iv
Willow Shores
Windwater Ph Ia Ib
Windwater Ph Ia & Ib
Woodland Preserve

- One Click Broker
- 800.557.8193
- Toll Free: 800.557.8193
- billing@brokeridxsites.com



