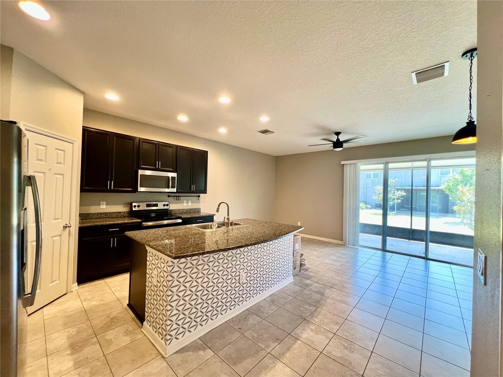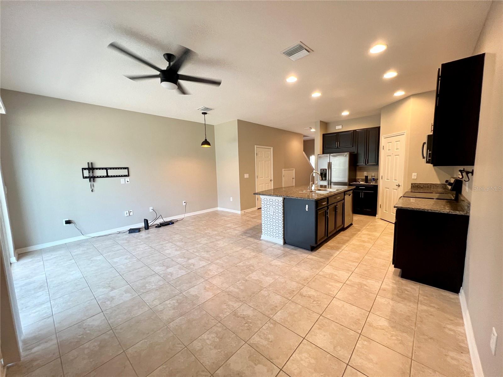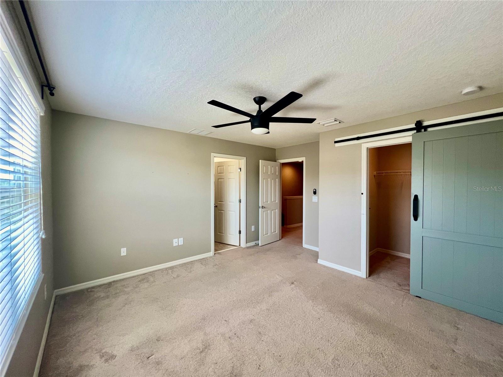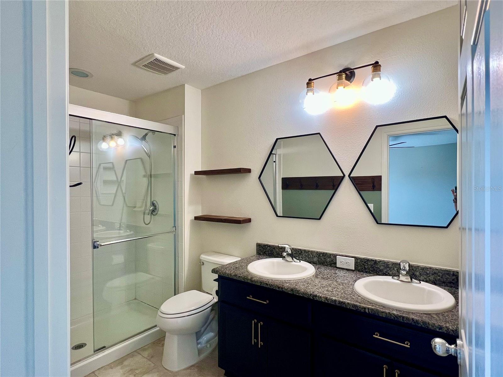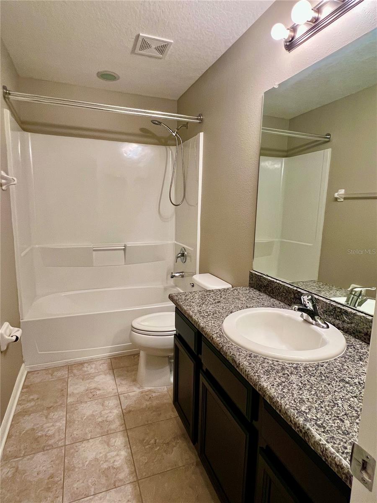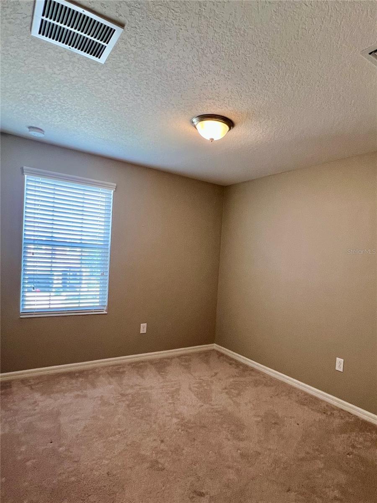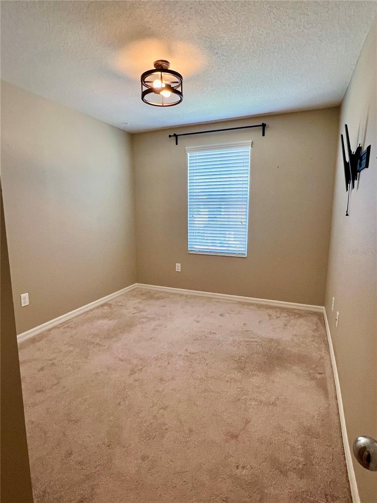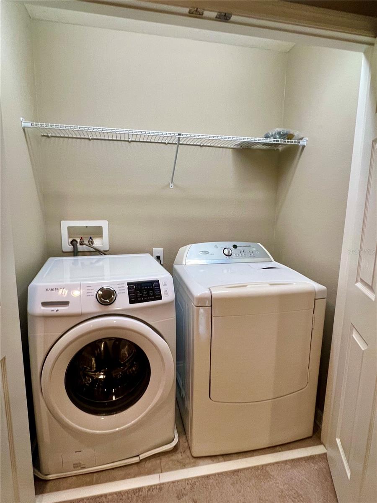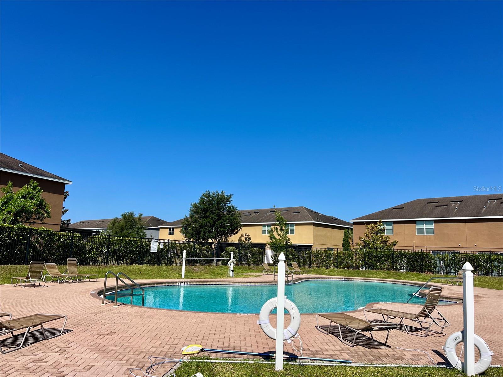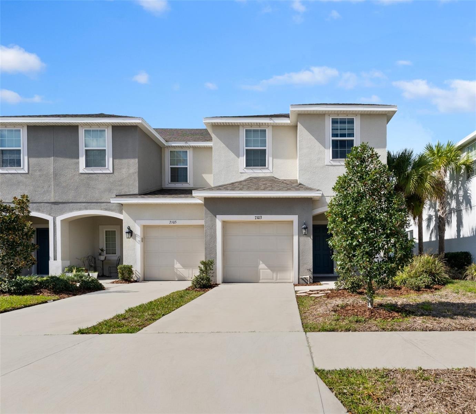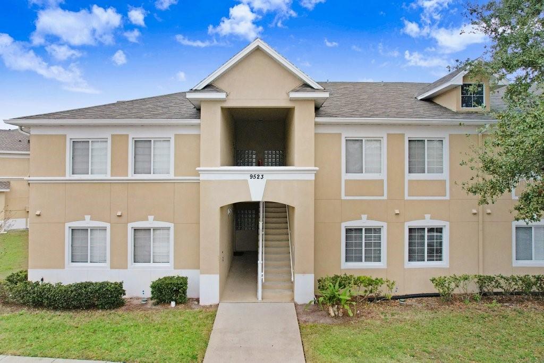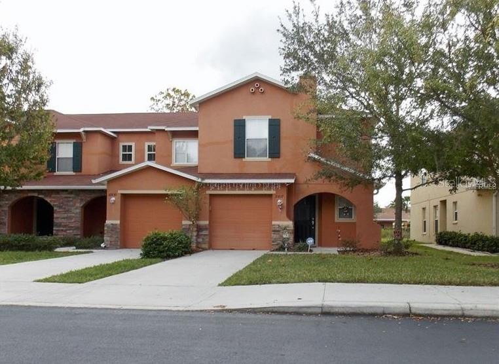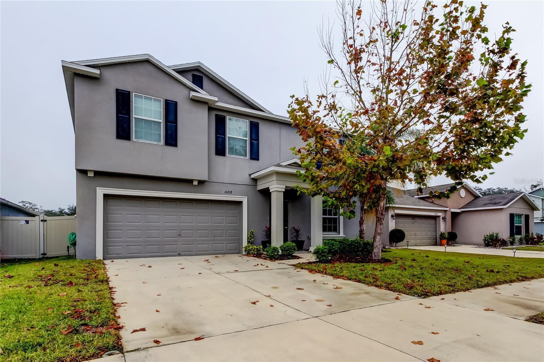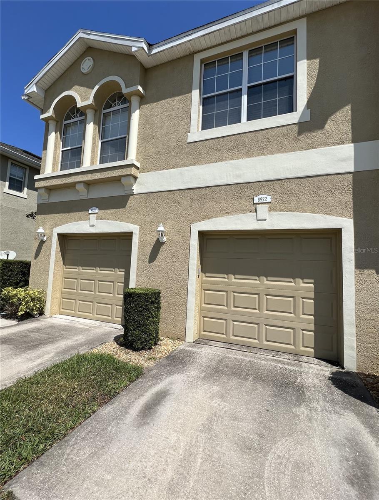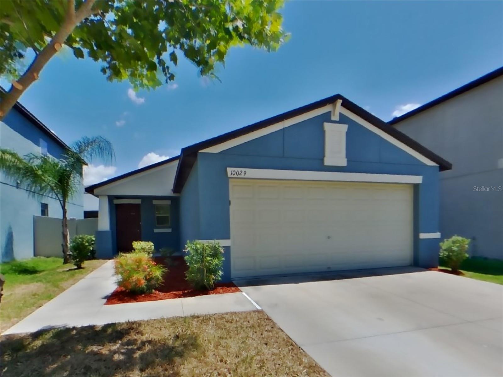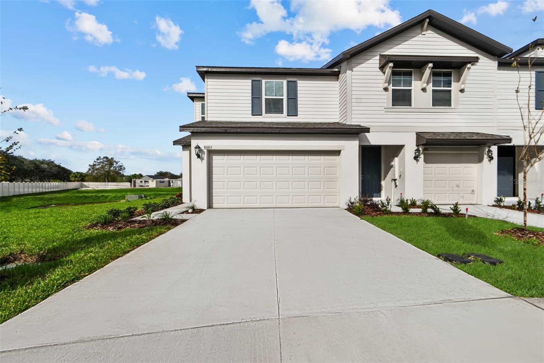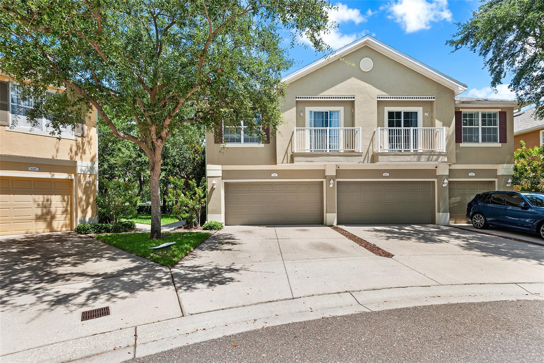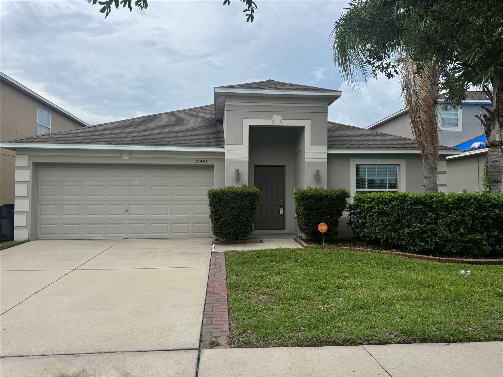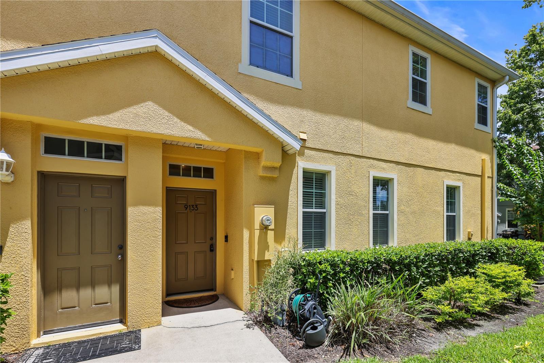7058 Towne Lake Rd, RIVERVIEW, FL 33578
Property Photos
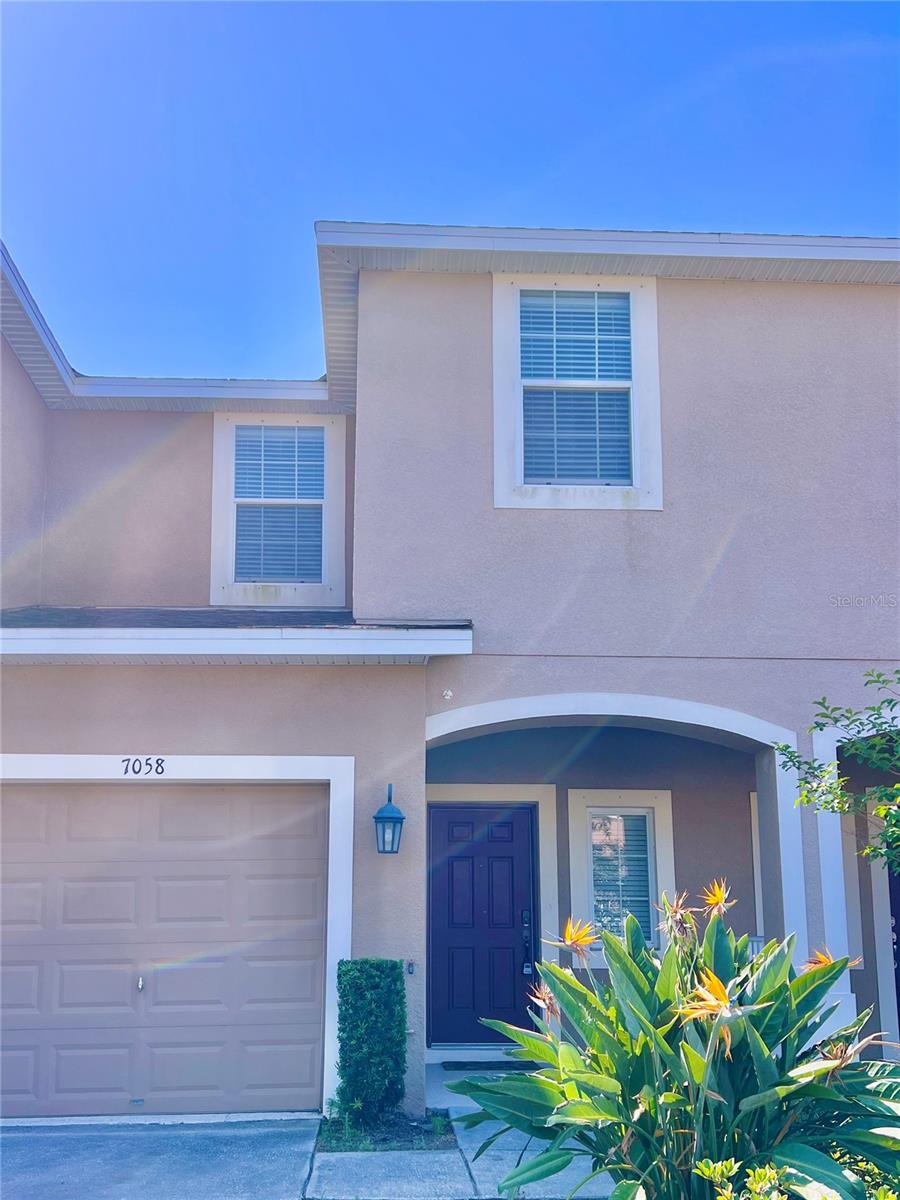
Would you like to sell your home before you purchase this one?
Priced at Only: $2,220
For more Information Call:
Address: 7058 Towne Lake Rd, RIVERVIEW, FL 33578
Property Location and Similar Properties
- MLS#: A4650565 ( Residential Lease )
- Street Address: 7058 Towne Lake Rd
- Viewed: 43
- Price: $2,220
- Price sqft: $1
- Waterfront: No
- Year Built: 2016
- Bldg sqft: 1683
- Bedrooms: 3
- Total Baths: 3
- Full Baths: 2
- 1/2 Baths: 1
- Garage / Parking Spaces: 1
- Days On Market: 87
- Additional Information
- Geolocation: 27.8738 / -82.3595
- County: HILLSBOROUGH
- City: RIVERVIEW
- Zipcode: 33578
- Subdivision: Oak Creek Prcl 3
- Provided by: FLORIDA REAL ESTATE TEAM, INC.
- Contact: Kat McClary
- 813-326-1586

- DMCA Notice
-
DescriptionWelcome to this beautiful 3bedroom 2 1/2bathroom townhome. Enjoy your open kitchen with large island and space for all your gadgets and gizmos within the ample cabinets and walk in pantry. The great room includes the large sliding pocket doors that open onto your screen in patio. The dining nook is also downstairs making entertaining a breeze. Upstairs you will find the laundry closet with washer and dryer, all three bedrooms and the other two bathrooms. In the primary suite there is a large walk in closet and the bathroom has dual sinks and a walk in shower. Down the hall are the other two bedrooms and the large guest bathroom with tub and shower. This unit also has a one car garage and extra space in the driveway for parking as well. Within the community there is a pool to enjoy on those hot summer days. The wifi, cable, water is included.
Payment Calculator
- Principal & Interest -
- Property Tax $
- Home Insurance $
- HOA Fees $
- Monthly -
Features
Building and Construction
- Covered Spaces: 0.00
- Exterior Features: Sidewalk, Sliding Doors
- Flooring: Carpet, Tile
- Living Area: 1400.00
Land Information
- Lot Features: Landscaped, Sidewalk, Paved
Garage and Parking
- Garage Spaces: 1.00
- Open Parking Spaces: 0.00
- Parking Features: Curb Parking, Driveway, Guest, Tandem
Eco-Communities
- Water Source: Public
Utilities
- Carport Spaces: 0.00
- Cooling: Central Air
- Heating: Electric
- Pets Allowed: Breed Restrictions, Monthly Pet Fee, Number Limit, Size Limit, Yes
- Sewer: Public Sewer
- Utilities: BB/HS Internet Available, Cable Available, Electricity Connected, Water Connected
Finance and Tax Information
- Home Owners Association Fee: 0.00
- Insurance Expense: 0.00
- Net Operating Income: 0.00
- Other Expense: 0.00
Rental Information
- Tenant Pays: Carpet Cleaning Fee, Cleaning Fee, Re-Key Fee
Other Features
- Appliances: Dishwasher, Disposal, Dryer, Exhaust Fan, Ice Maker, Microwave, Range, Refrigerator, Washer
- Association Name: Daphne Labrador
- Association Phone: 754-300-1340
- Country: US
- Furnished: Unfurnished
- Interior Features: High Ceilings, Kitchen/Family Room Combo, Open Floorplan, PrimaryBedroom Upstairs, Solid Surface Counters, Stone Counters, Thermostat, Walk-In Closet(s), Window Treatments
- Levels: Two
- Area Major: 33578 - Riverview
- Occupant Type: Vacant
- Parcel Number: 0491505584
- Possession: Rental Agreement
- Views: 43
Owner Information
- Owner Pays: Cable TV, Grounds Care, Internet, Water
Similar Properties
Nearby Subdivisions
Allegro Palm Condo
Avelar Creek South
Byars Riverview Acres Rev
Eagle Palm Ph 1
Eagle Palm Ph 4a
Eagle Palm Ph 4b
Eagle Palm Ph Ii
Eagle Palm Phase 1
Eagle Palms
Fern Hill
Happy Acres Sub 1 S
Lake St Charles
Lake St Charles Un 13 14
Lake St Charles Unit 2
Magnolia Creek Phase 2
Magnolia Park Northeast E
Magnolia Park Northeast F
Magnolia Park Southeast E
Medford Lakes Ph 1
Not Applicable
Oak Creek 02
Oak Creek Prcl 2
Oak Creek Prcl 2 Unit 2a
Oak Creek Prcl 3
Oak Crk Pcl 8 Ph 2
Oak Crk Prcl 8 Ph 2
Oak Crk Prcl 8 Ph Ii
Osprey Run Twnhms Ph 1
Pavilion Ph 2
Quintessa Sub
River Walk
South Creek
South Crk Ph 2a 2b 2c
South Crk Ph 2a2c
South Pointe Ph 10 11
South Pointe Ph 7
St Charles Place
St Charles Place Ph 2
St Charles Place Ph 6
Twin Creeks Ph 1 2
Unplatted
Ventura Bay Twnhms
Villages Of Bloomingdale Pha
Villages Of Bloomingdale - Pha
Villages Of Bloomingdale Condo
Waterstone Lakes Ph 2
Wilson Manor
Winthrop Village Ph Twoe

- One Click Broker
- 800.557.8193
- Toll Free: 800.557.8193
- billing@brokeridxsites.com



