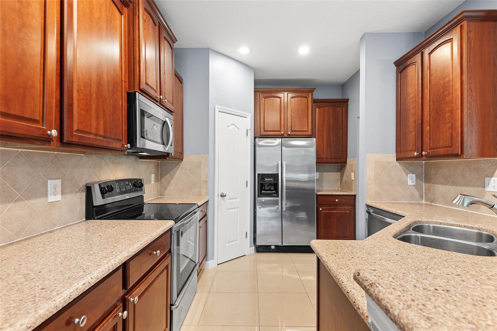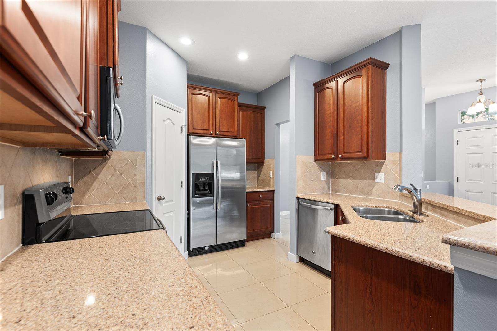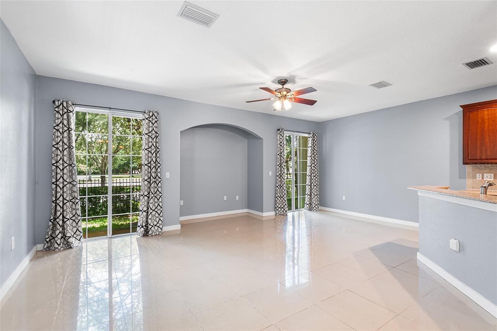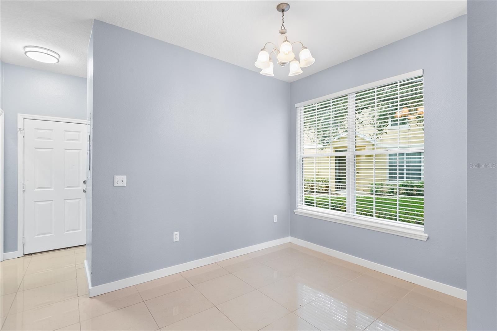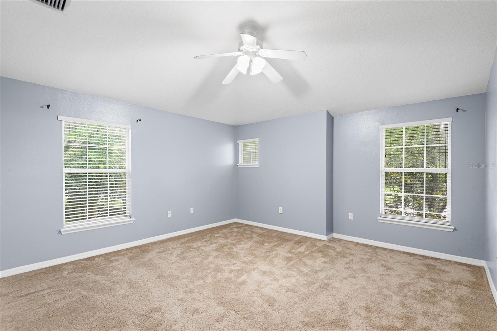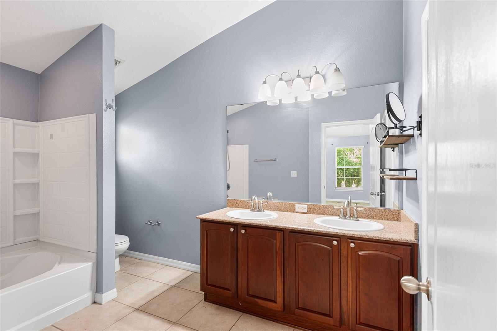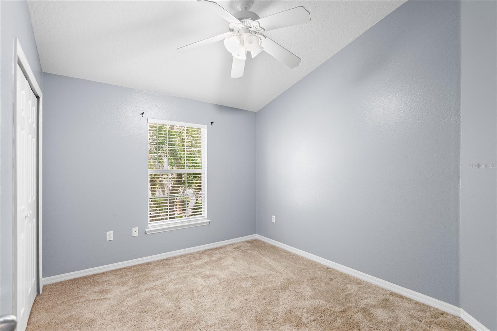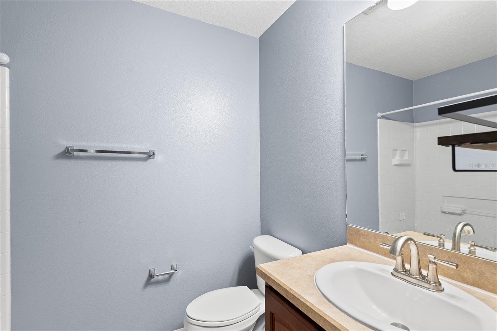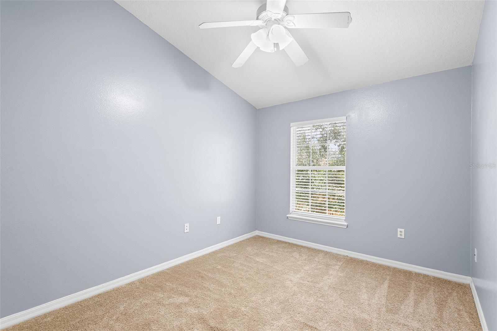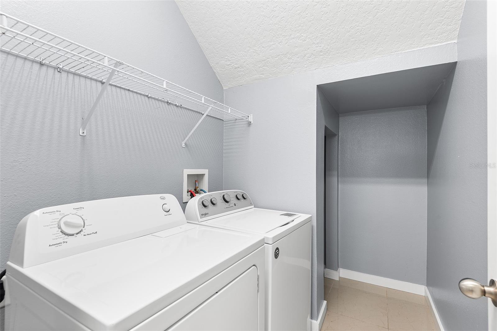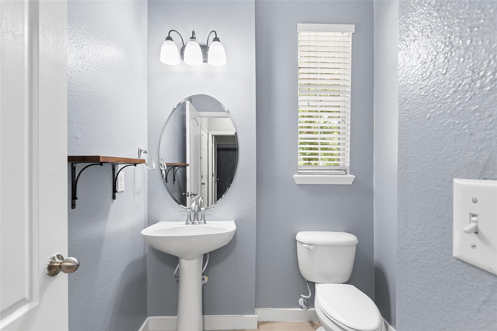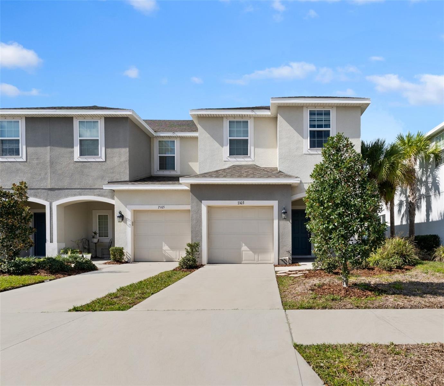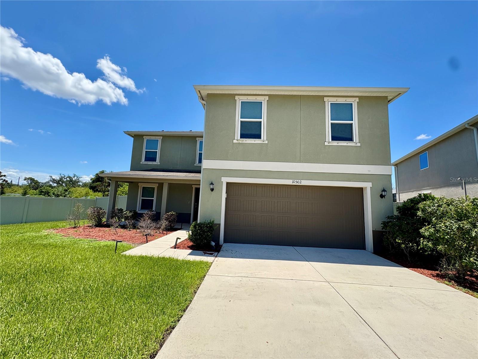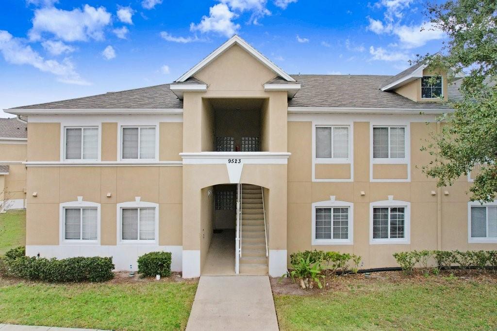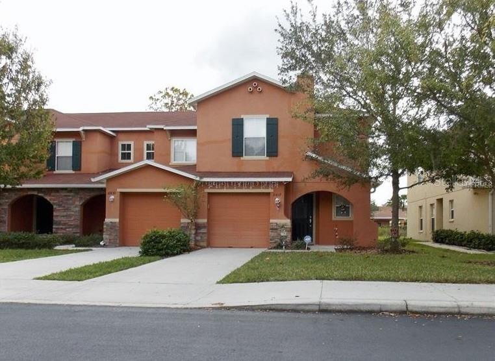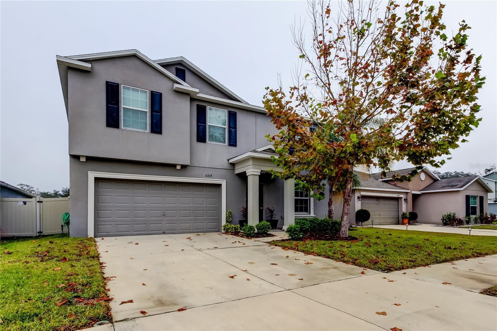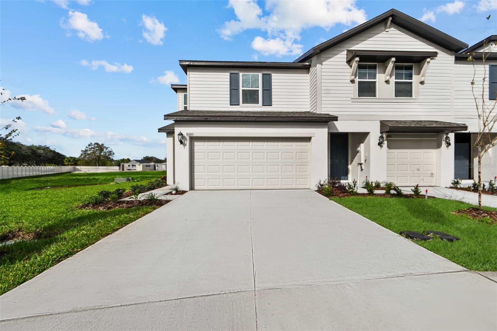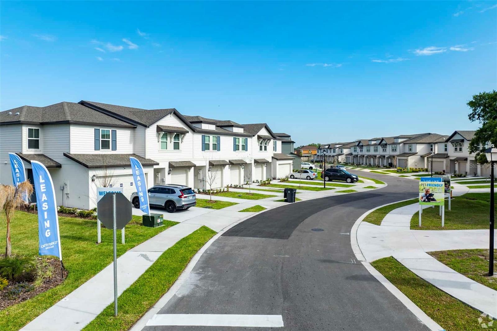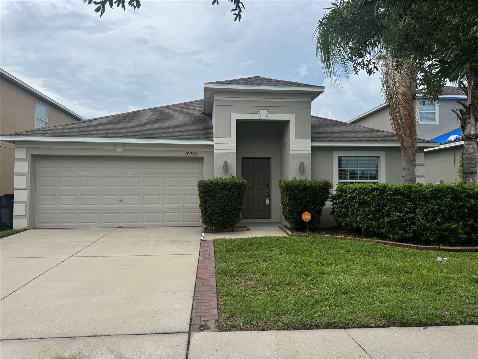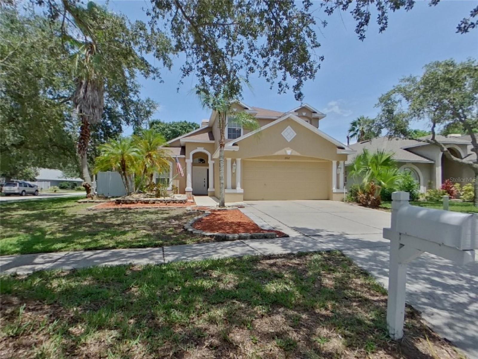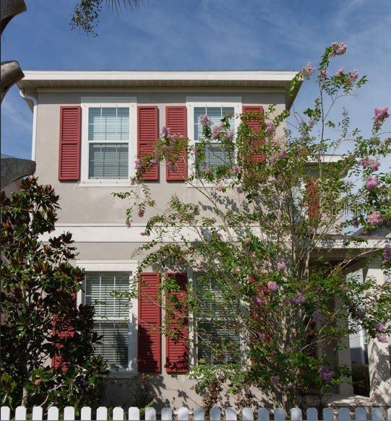6745 Breezy Palm Drive, RIVERVIEW, FL 33578
Property Photos
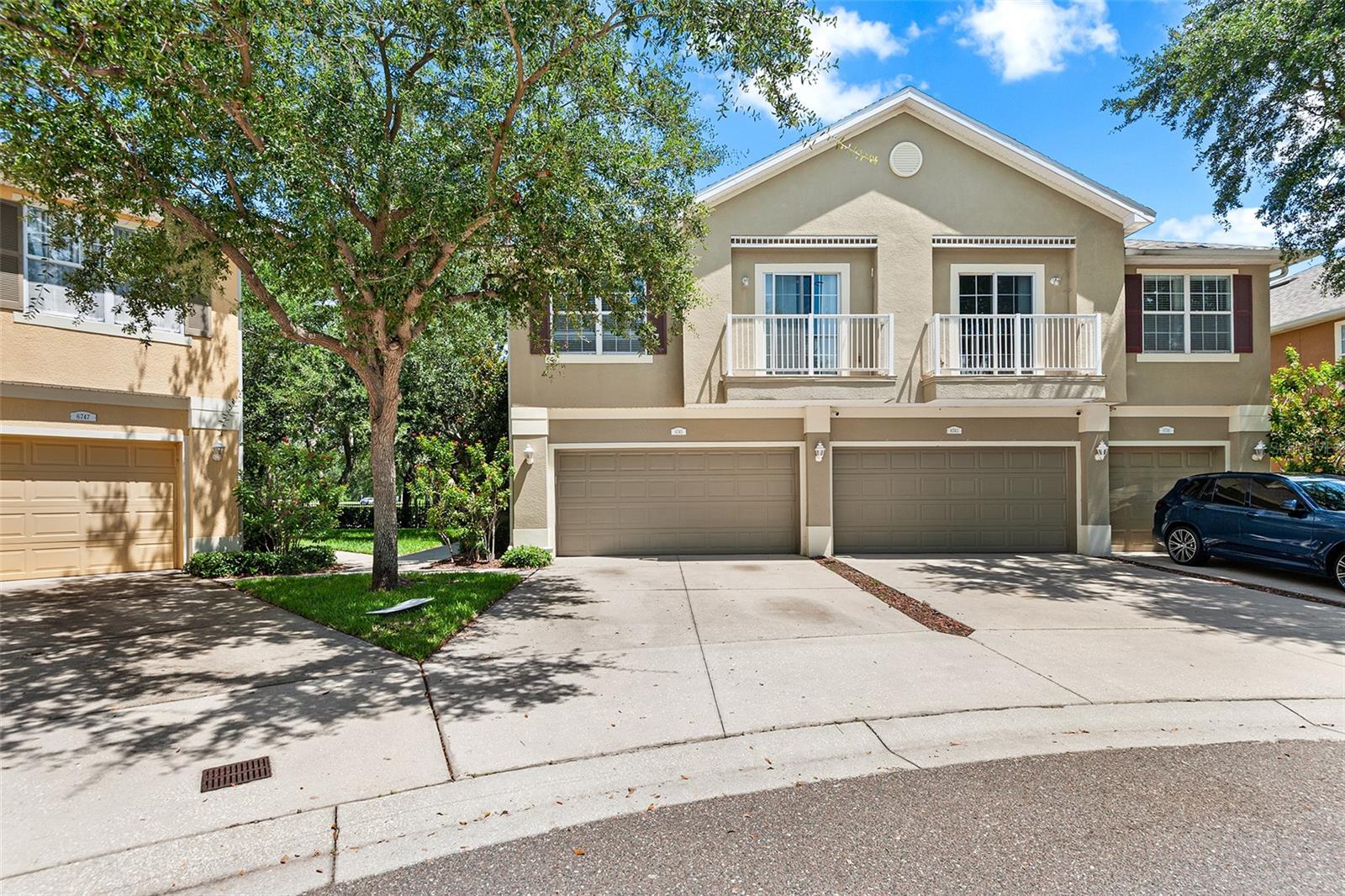
Would you like to sell your home before you purchase this one?
Priced at Only: $2,250
For more Information Call:
Address: 6745 Breezy Palm Drive, RIVERVIEW, FL 33578
Property Location and Similar Properties
- MLS#: O6324585 ( Residential Lease )
- Street Address: 6745 Breezy Palm Drive
- Viewed: 18
- Price: $2,250
- Price sqft: $1
- Waterfront: No
- Year Built: 2006
- Bldg sqft: 2291
- Bedrooms: 3
- Total Baths: 3
- Full Baths: 2
- 1/2 Baths: 1
- Garage / Parking Spaces: 2
- Days On Market: 17
- Additional Information
- Geolocation: 27.8831 / -82.3569
- County: HILLSBOROUGH
- City: RIVERVIEW
- Zipcode: 33578
- Subdivision: Eagle Palm Ph 1
- Elementary School: Ippolito HB
- Middle School: Giunta Middle HB
- High School: Spoto High HB
- Provided by: THE MAGNOLIA GROUP OF FLORIDA
- Contact: Dalton Robinson
- 813-444-4995

- DMCA Notice
-
DescriptionThis end unit townhome for rent in a highly desired gated community in Riverview offers 3 bedrooms and 2 1/2 bathrooms, perfect for comfortable living. The first floor features tile throughout, making cleaning effortless, and boasts an oversized kitchen with ample counter and cabinet space, complete with sleek stainless steel appliances. Upstairs, all bedrooms are generously sized, with the primary suite showcasing an ensuite bathroom featuring a walk in shower and dual sinks. Ideally located, this townhome is just a short drive from downtown Tampa, where you can enjoy vibrant entertainment, dining, and retail options, as well as close proximity to MacDill Air Force Base.
Payment Calculator
- Principal & Interest -
- Property Tax $
- Home Insurance $
- HOA Fees $
- Monthly -
Features
Building and Construction
- Covered Spaces: 0.00
- Exterior Features: Lighting, Rain Gutters, Sidewalk, Sliding Doors
- Flooring: Carpet, Tile
- Living Area: 1864.00
Land Information
- Lot Features: City Limits, Landscaped, Sidewalk, Paved
School Information
- High School: Spoto High-HB
- Middle School: Giunta Middle-HB
- School Elementary: Ippolito-HB
Garage and Parking
- Garage Spaces: 2.00
- Open Parking Spaces: 0.00
- Parking Features: Driveway
Eco-Communities
- Water Source: Public
Utilities
- Carport Spaces: 0.00
- Cooling: Central Air
- Heating: Central, Electric
- Pets Allowed: Yes
- Sewer: Public Sewer
- Utilities: Electricity Connected, Public, Sewer Connected, Water Connected
Amenities
- Association Amenities: Clubhouse, Gated, Pool
Finance and Tax Information
- Home Owners Association Fee: 0.00
- Insurance Expense: 0.00
- Net Operating Income: 0.00
- Other Expense: 0.00
Other Features
- Appliances: Dishwasher, Microwave, Range, Refrigerator
- Association Name: MAGNOLIA MANAGEMENT FIRM, LLC
- Country: US
- Furnished: Unfurnished
- Interior Features: Ceiling Fans(s), Eat-in Kitchen, Kitchen/Family Room Combo, Open Floorplan, PrimaryBedroom Upstairs, Solid Surface Counters, Solid Wood Cabinets, Walk-In Closet(s)
- Levels: Two
- Area Major: 33578 - Riverview
- Occupant Type: Vacant
- Parcel Number: U-12-30-19-90Q-000000-00018.0
- Possession: Rental Agreement
- Views: 18
Owner Information
- Owner Pays: Pest Control
Similar Properties
Nearby Subdivisions
Allegro Palm Condo
Avelar Creek South
Byars Riverview Acres Rev
Eagle Palm Ph 1
Eagle Palm Ph 4a
Eagle Palm Ph 4b
Eagle Palm Ph Ii
Eagle Palm Phase 1
Eagle Palms
Fern Hill
Happy Acres Sub 1 S
Lake St Charles
Lake St Charles Un 13 14
Magnolia Creek Phase 2
Magnolia Park Northeast E
Magnolia Park Southeast E
Medford Lakes Ph 1
Not Applicable
Oak Creek 02
Oak Creek Prcl 2
Oak Creek Prcl 3
Oak Crk Pcl 8 Ph 2
Oak Crk Prcl 8 Ph 2
Oak Crk Prcl 8 Ph Ii
Osprey Run Twnhms Ph 1
Pavilion Ph 2
Quintessa Sub
River Walk
South Creek
South Crk Ph 2a 2b 2c
South Crk Ph 2a2c
South Pointe Ph 10 11
South Pointe Ph 7
St Charles Place
St Charles Place Ph 2
St Charles Place Ph 6
Twin Creeks Ph 1 2
Unplatted
Ventura Bay Twnhms
Villages Of Bloomingdale Pha
Villages Of Bloomingdale - Pha
Villages Of Bloomingdale Condo
Waterstone Lakes Ph 2
Wilson Manor
Winthrop Village Ph Twoe

- One Click Broker
- 800.557.8193
- Toll Free: 800.557.8193
- billing@brokeridxsites.com



