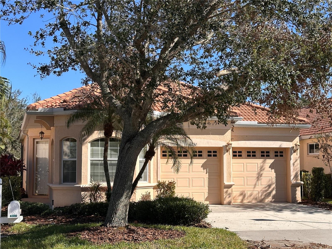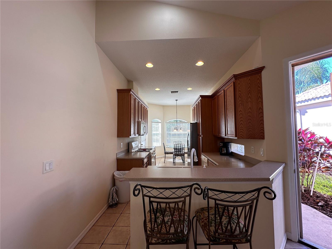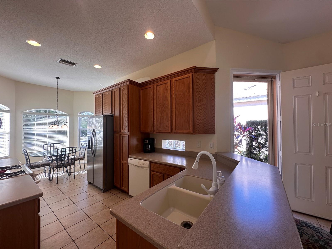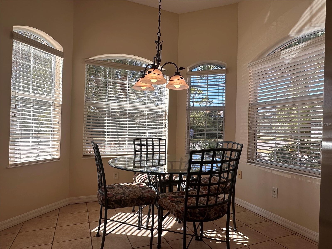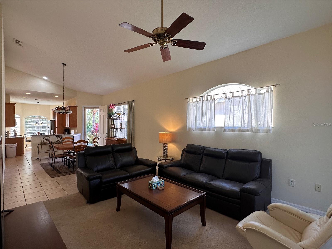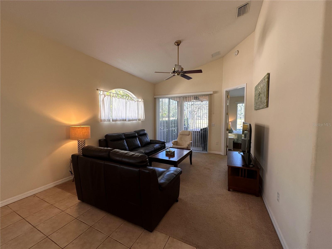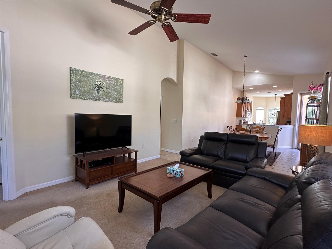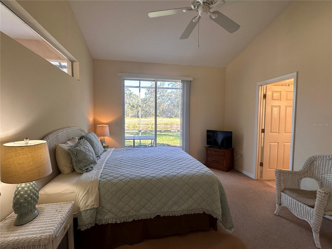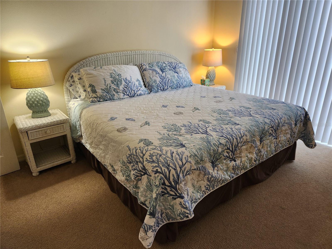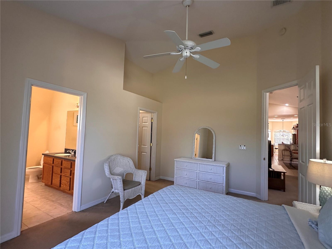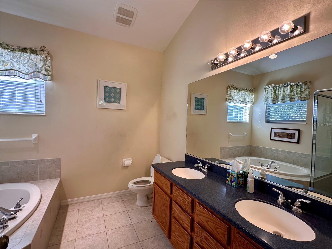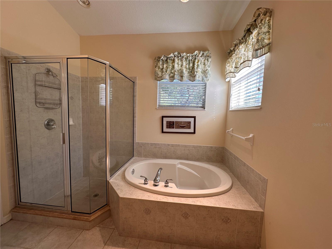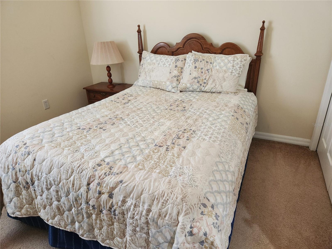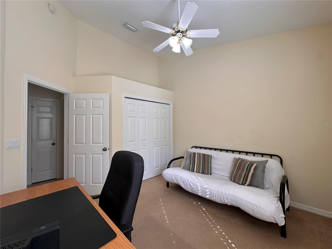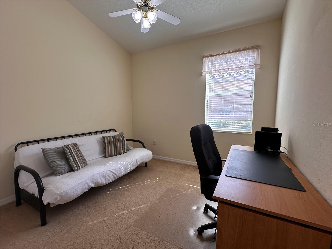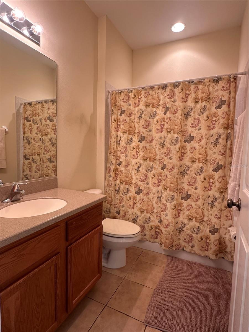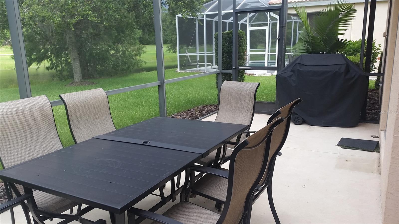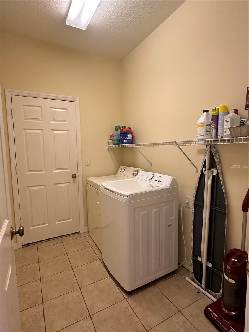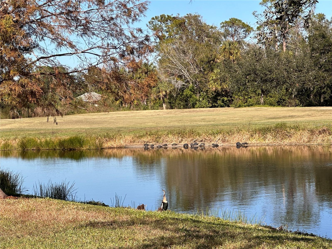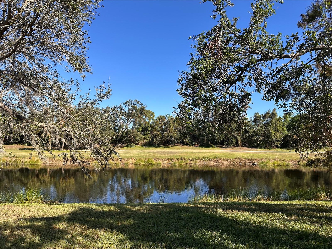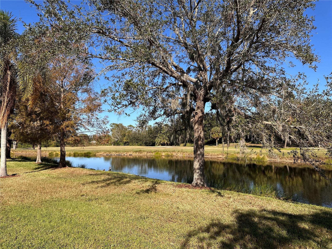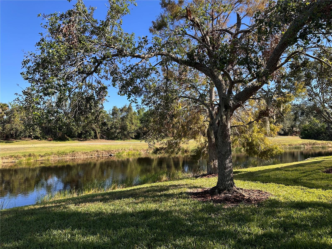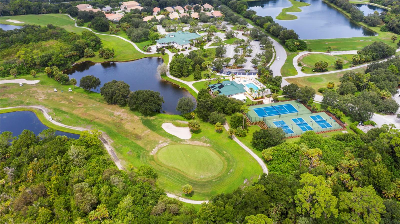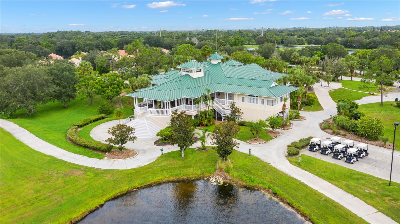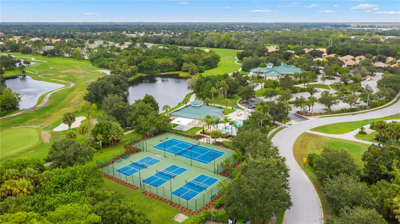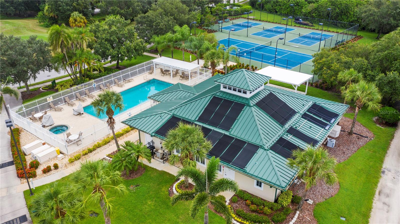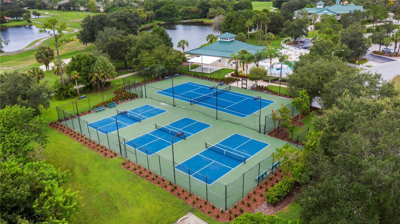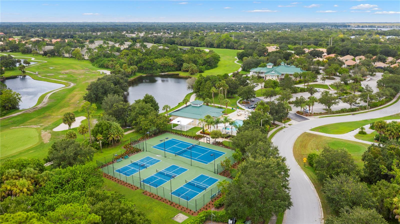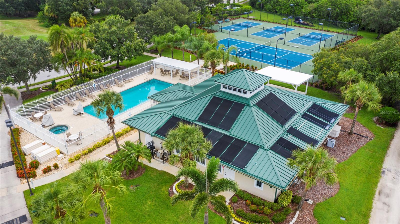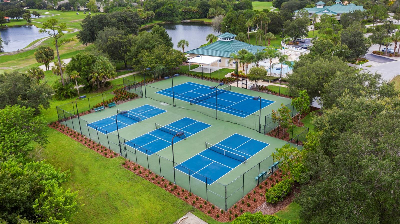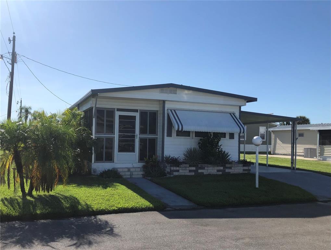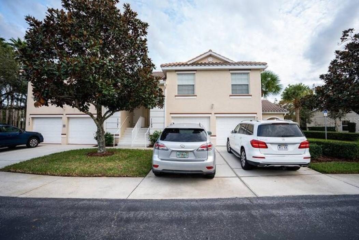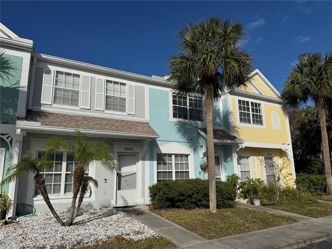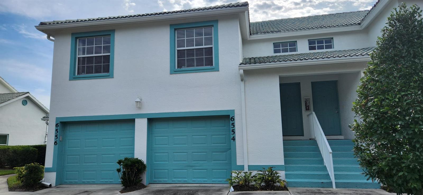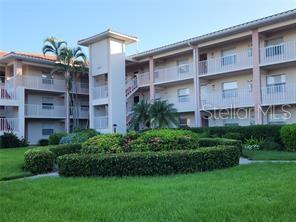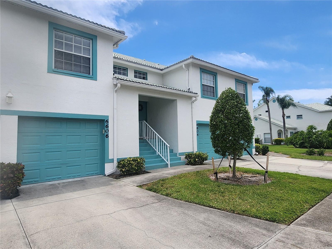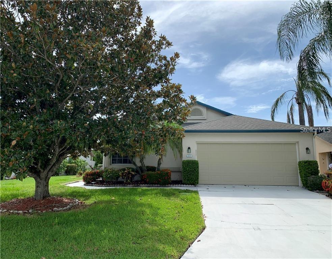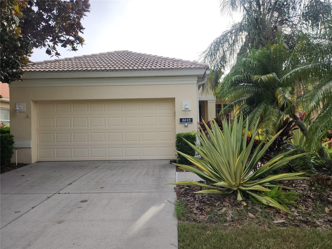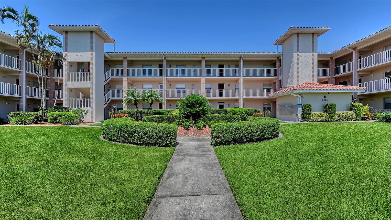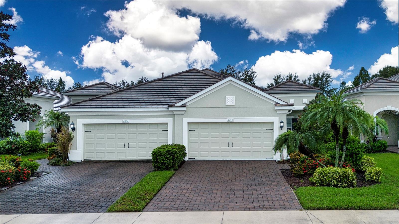6251 Wingspan Way, BRADENTON, FL 34203
Active
Property Photos
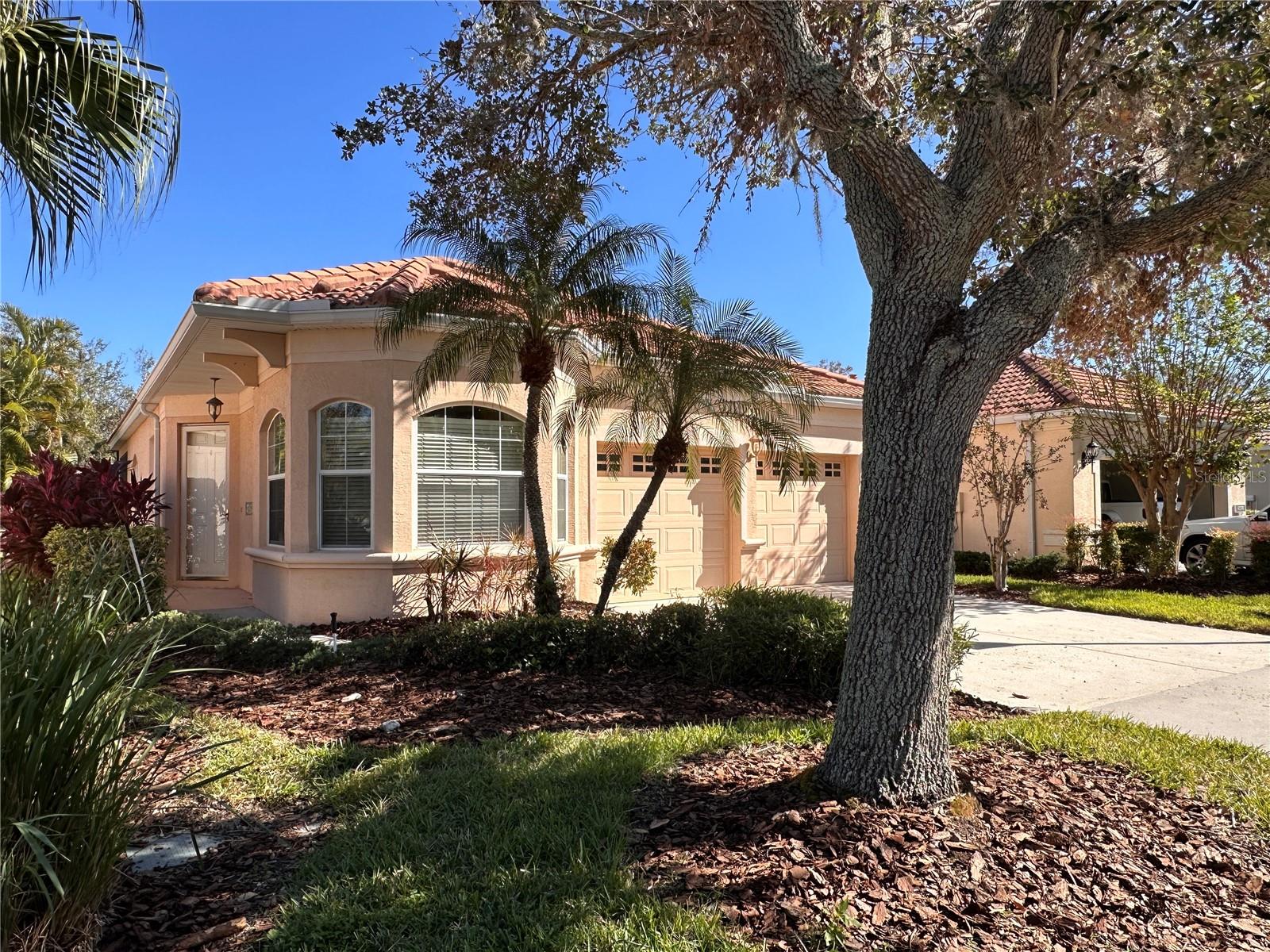
Would you like to sell your home before you purchase this one?
Priced at Only: $2,300
For more Information Call:
Address: 6251 Wingspan Way, BRADENTON, FL 34203
Property Location and Similar Properties
- MLS#: A4650428 ( Residential Lease )
- Street Address: 6251 Wingspan Way
- Viewed: 174
- Price: $2,300
- Price sqft: $1
- Waterfront: No
- Year Built: 2004
- Bldg sqft: 2128
- Bedrooms: 3
- Total Baths: 2
- Full Baths: 2
- Garage / Parking Spaces: 2
- Days On Market: 276
- Additional Information
- Geolocation: 27.4299 / -82.4611
- County: MANATEE
- City: BRADENTON
- Zipcode: 34203
- Subdivision: Wingspan Way At Tara
- Elementary School: Tara
- Middle School: Braden River
- High School: Braden River
- Provided by: MAPP REALTY & INVESTMENT CO
- Contact: Paula Mapp
- 941-379-2448

- DMCA Notice
-
DescriptionNice family home located in the golf community of Tara Preserve. Being offered Turnkey Furnished. Split open floor plan with Vaulted ceilings, breakfast nook and spacious master bedroom and living room open up to the fully screened lanai that overlooks the golf course. Master bath offers double vanities, large garden tub and step in shower. Comfortably decorated with a Florida Flair. Tara Preserve offers a community lap pool, tennis, pickle ball and 18 hole golf course. This is a pet friendly home. rent is $ Seasonal rate is 3750 mo and off season is $2300 mo Hurry will not last long. Already leased for 2026 Season Jan May. Available May Dec 2026.
Payment Calculator
- Principal & Interest -
- Property Tax $
- Home Insurance $
- HOA Fees $
- Monthly -
Features
Building and Construction
- Covered Spaces: 0.00
- Exterior Features: Lighting, Sidewalk, Sliding Doors
- Flooring: Carpet, Ceramic Tile
- Living Area: 1504.00
Property Information
- Property Condition: Completed
Land Information
- Lot Features: In County, Landscaped, Sidewalk, Paved
School Information
- High School: Braden River High
- Middle School: Braden River Middle
- School Elementary: Tara Elementary
Garage and Parking
- Garage Spaces: 2.00
- Open Parking Spaces: 0.00
- Parking Features: Driveway, Garage Door Opener
Eco-Communities
- Pool Features: Heated, In Ground
- Water Source: Public
Utilities
- Carport Spaces: 0.00
- Cooling: Central Air
- Heating: Central
- Pets Allowed: Breed Restrictions, Dogs OK, Size Limit, Yes
- Sewer: Public Sewer
- Utilities: Cable Connected, Electricity Connected, Natural Gas Connected, Sewer Connected, Water Connected
Finance and Tax Information
- Home Owners Association Fee: 0.00
- Insurance Expense: 0.00
- Net Operating Income: 0.00
- Other Expense: 0.00
Rental Information
- Tenant Pays: Carpet Cleaning Fee, Cleaning Fee
Other Features
- Appliances: Dishwasher, Disposal, Dryer, Gas Water Heater, Microwave, Range, Refrigerator, Washer
- Association Name: N/A
- Country: US
- Furnished: Turnkey
- Interior Features: Ceiling Fans(s), Eat-in Kitchen, High Ceilings, Living Room/Dining Room Combo, Primary Bedroom Main Floor, Solid Surface Counters, Solid Wood Cabinets, Walk-In Closet(s), Window Treatments
- Levels: One
- Area Major: 34203 - Bradenton/Braden River/Lakewood Rch
- Occupant Type: Tenant
- Parcel Number: 1731585309
- Possession: Rental Agreement
- View: Golf Course, Water
- Views: 174
Owner Information
- Owner Pays: Cable TV, Grounds Care, Internet
Similar Properties
Nearby Subdivisions
Arbor Reserve
Braden Crossings Ph 1b
Briarwood
Buckeye Manor
Cayman Park
Cedar Hollow At Tara
Creekwood Ph One Subphase I
Creekwood Townhomes
Creekwood Twnhms
Crossing Creek Village Ph I
Cypress Strand Ph I
Cypress Strand Phase 2
Dude Ranch Acres
Fairfield
Fairway Gardens At Tara
Fairway Gardens At Tara A Cond
Fairway Gardens Tara
Golf Lakes Residents Coop
Grandview At The Heights
Harborage On Braden River I Ph
Harborage On Braden River Ph I
Mandalay Ph I
Moores Add To Marineland
Moss Creek Ph Ii Subph A
Peridia
River Place
Sabal Harbour Ph Ib
Sabal Harbour Ph Vi
Sabal Harbour Ph Vii
Secluded Acres
Tailfeather Way At Tara
Tara Ph I
Tara Ph Iii Subphase F Un I
Tara Ph Iii Subphase F Un Ii
Tara Ph Iii Subphase H
Tara Plantation Gardens
Tara Preserve
Tara Verandas
Tara Verandas 1 Condo
Terraces 3 Of Tara
Terraces Of Tara
The Villages At Tara
Unit 11101 Fairway Gardens Ii
Wingspan Way At Tara

- One Click Broker
- 800.557.8193
- Toll Free: 800.557.8193
- billing@brokeridxsites.com



