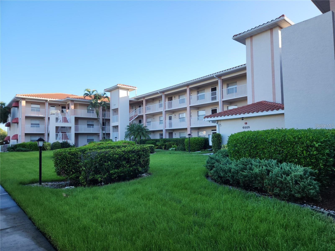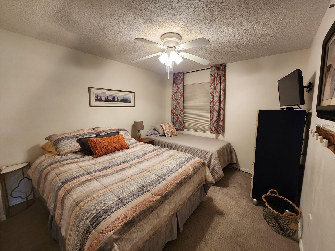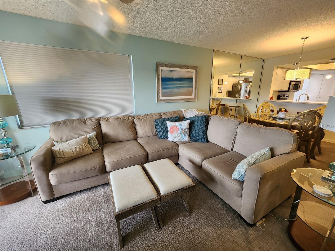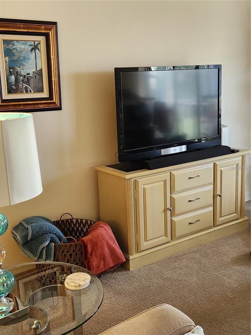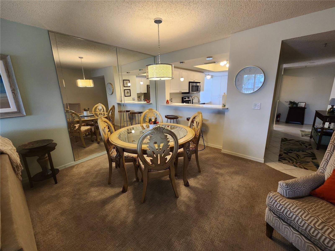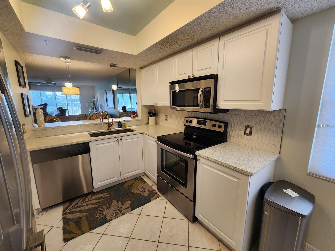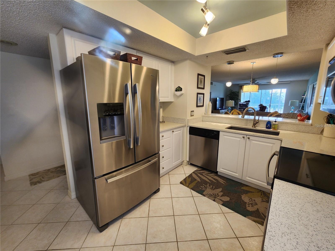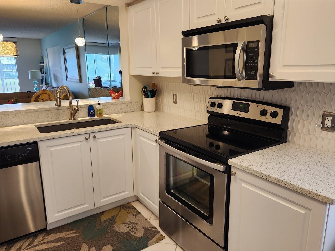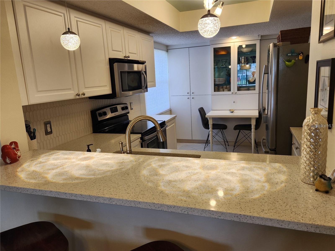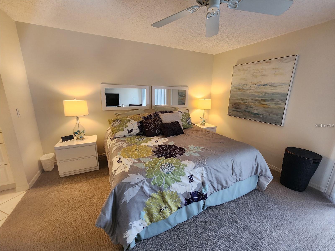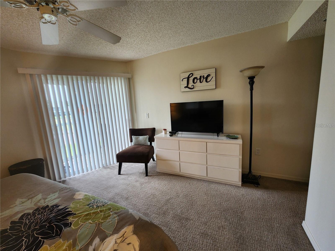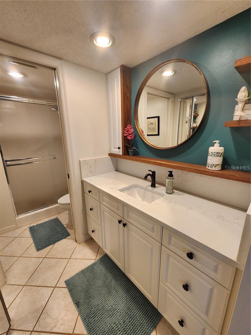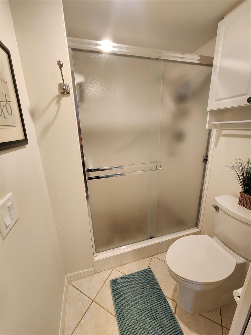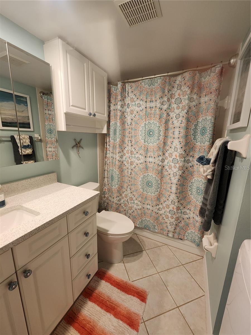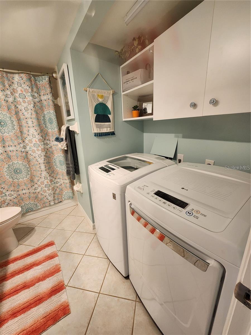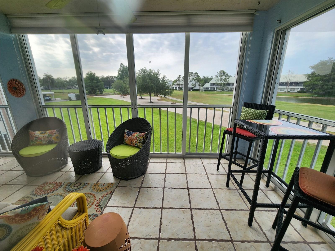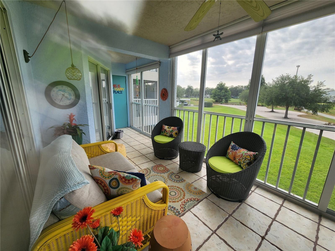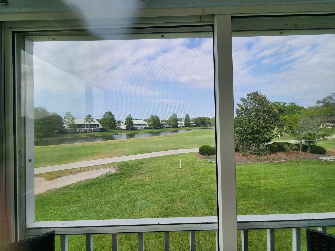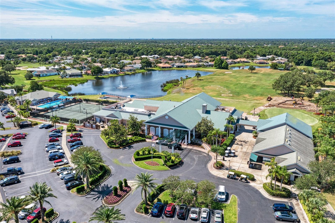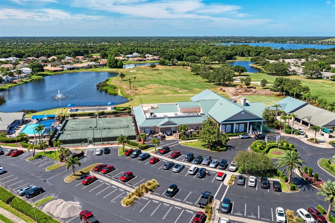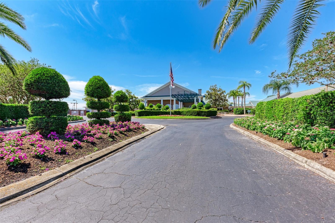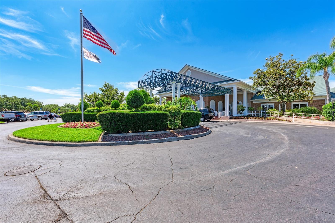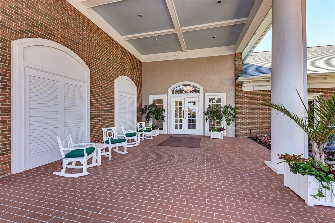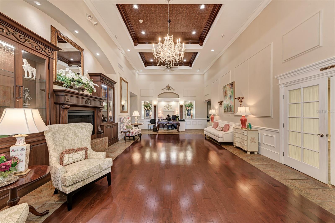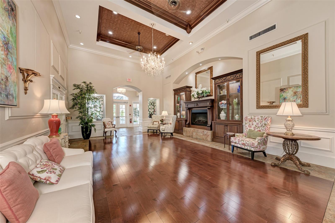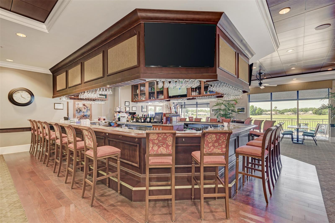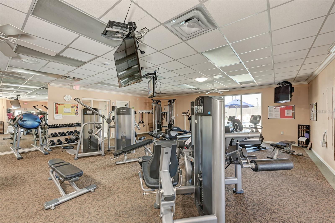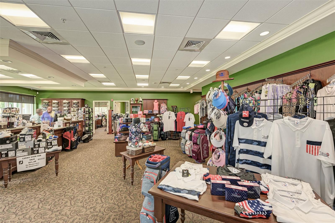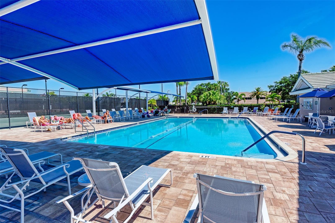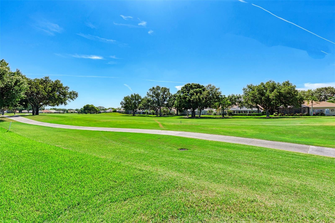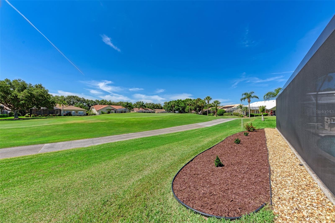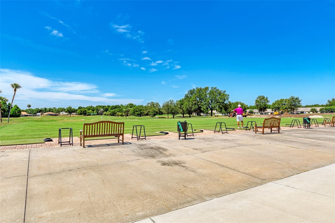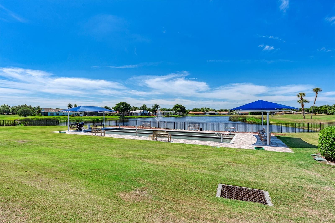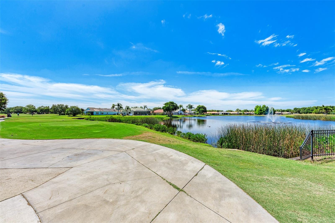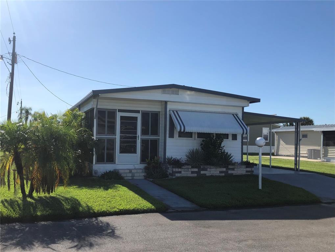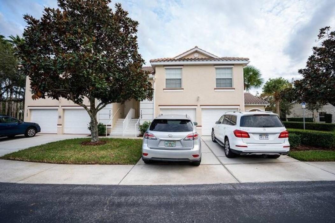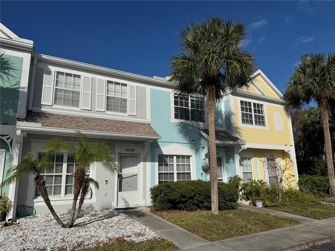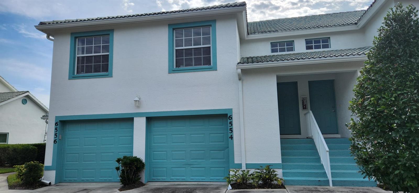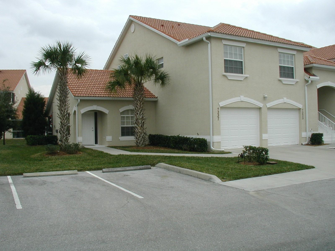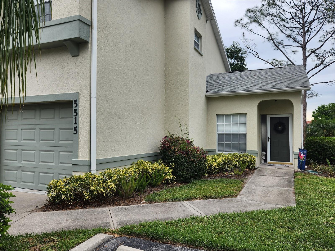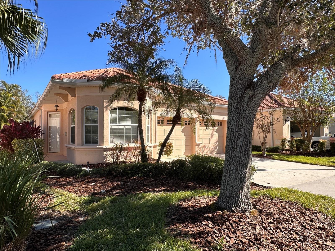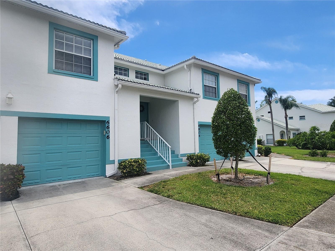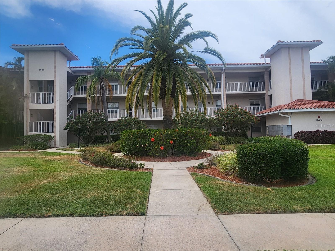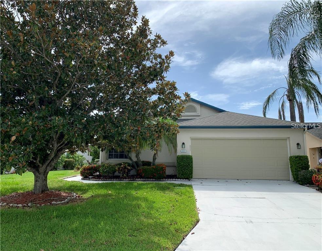6505 Stone River Road 203, BRADENTON, FL 34203
Active
Property Photos
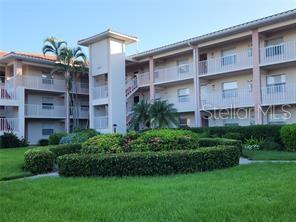
Would you like to sell your home before you purchase this one?
Priced at Only: $2,200
For more Information Call:
Address: 6505 Stone River Road 203, BRADENTON, FL 34203
Property Location and Similar Properties
- MLS#: A4638945 ( Residential Lease )
- Street Address: 6505 Stone River Road 203
- Viewed: 114
- Price: $2,200
- Price sqft: $2
- Waterfront: No
- Year Built: 1991
- Bldg sqft: 1300
- Bedrooms: 2
- Total Baths: 2
- Full Baths: 2
- Garage / Parking Spaces: 1
- Days On Market: 354
- Additional Information
- Geolocation: 27.4435 / -82.4773
- County: MANATEE
- City: BRADENTON
- Zipcode: 34203
- Subdivision: Terraces 3 Of Tara
- Building: Terraces 3 Of Tara
- Elementary School: Tara Elementary
- Middle School: Braden River Middle
- High School: Braden River High
- Provided by: MAPP REALTY & INVESTMENT CO
- Contact: Paula Mapp
- 941-379-2448

- DMCA Notice
-
DescriptionNicely updated condo overlooking the Tara Golf Course. Open floor plan, turnkey furnished with a Florida Flair. Split bedrooms give extra privacy when you have guests. Located on the 2nd floor with Elevator for easy access. Screened lanai to enjoy the Florida weather. Tara Country Club offers: Golf, Tennis, Pickleball, Bocce, Fitness, Pool, Dining and Grill/Bar. Very social club so easy to make friends in this environment. Available April through December 2025. Already booked Jan March 2026.
Payment Calculator
- Principal & Interest -
- Property Tax $
- Home Insurance $
- HOA Fees $
- Monthly -
Features
Building and Construction
- Covered Spaces: 0.00
- Flooring: Carpet, Ceramic Tile
- Living Area: 1118.00
- Other Structures: Tennis Court(s)
Property Information
- Property Condition: Completed
Land Information
- Lot Features: In County
School Information
- High School: Braden River High
- Middle School: Braden River Middle
- School Elementary: Tara Elementary
Garage and Parking
- Garage Spaces: 0.00
- Open Parking Spaces: 0.00
- Parking Features: Guest
Eco-Communities
- Pool Features: Heated, In Ground
- Water Source: Public
Utilities
- Carport Spaces: 1.00
- Cooling: Central Air
- Heating: Central
- Pets Allowed: No
- Sewer: Public Sewer
- Utilities: Cable Connected, Electricity Connected, Sewer Connected, Water Connected
Amenities
- Association Amenities: Cable TV, Clubhouse, Fitness Center, Golf Course, Pickleball Court(s), Pool, Spa/Hot Tub, Tennis Court(s)
Finance and Tax Information
- Home Owners Association Fee: 0.00
- Insurance Expense: 0.00
- Net Operating Income: 0.00
- Other Expense: 0.00
Rental Information
- Tenant Pays: Cleaning Fee
Other Features
- Appliances: Dishwasher, Disposal, Dryer, Electric Water Heater, Microwave, Range, Refrigerator, Washer
- Association Name: Casey Management
- Country: US
- Furnished: Turnkey
- Interior Features: Ceiling Fans(s), Eat-in Kitchen, Living Room/Dining Room Combo, Walk-In Closet(s), Window Treatments
- Levels: One
- Area Major: 34203 - Bradenton/Braden River/Lakewood Rch
- Occupant Type: Vacant
- Parcel Number: 1731519003
- Unit Number: 203
- View: Golf Course
- Views: 114
Owner Information
- Owner Pays: Cable TV, Internet, Laundry
Similar Properties
Nearby Subdivisions
Arbor Reserve
Braden Crossings Ph 1b
Briarwood
Cayman Park
Cedar Hollow At Tara
Creekwood Ph One Subphase I
Creekwood Townhomes
Creekwood Twnhms
Crossing Creek Village Ph I
Cypress Strand Ph I
Cypress Strand Phase 2
Dude Ranch Acres
Fairfield
Fairway Gardens At Tara
Fairway Gardens At Tara A Cond
Fairway Gardens Tara
Golf Lakes Residents Coop
Grandview At The Heights
Harborage On Braden River I Ph
Harborage On Braden River Ph I
Mandalay Ph I
Moores Add To Marineland
Moss Creek Ph Ii Subph A
Peridia
River Place
Sabal Harbour Ph Ib
Sabal Harbour Ph Vi
Secluded Acres
Tailfeather Way At Tara
Tara Ph I
Tara Ph Iii Subphase F
Tara Ph Iii Subphase F Un I
Tara Ph Iii Subphase F Un Ii
Tara Ph Iii Subphase H
Tara Plantation Gardens
Tara Preserve
Tara Verandas
Tara Verandas 1 Condo
Terraces 2 Of Tara
Terraces 3 Of Tara
Terraces Of Tara
The Villages At Tara
Unit 11101 Fairway Gardens Ii
Wingspan Way At Tara

- One Click Broker
- 800.557.8193
- Toll Free: 800.557.8193
- billing@brokeridxsites.com



