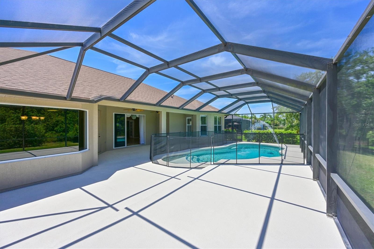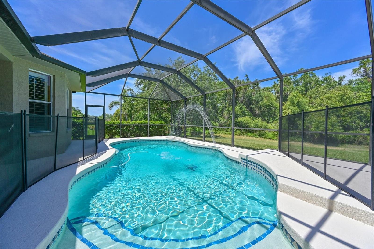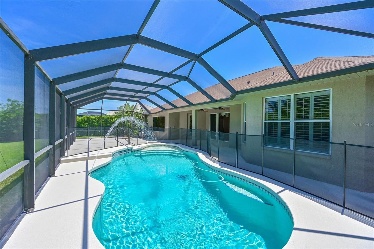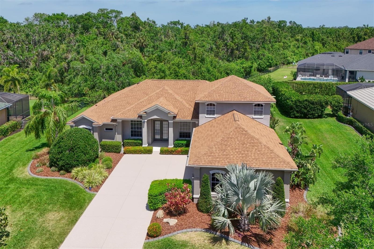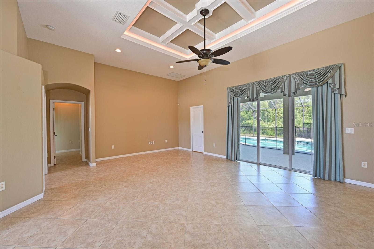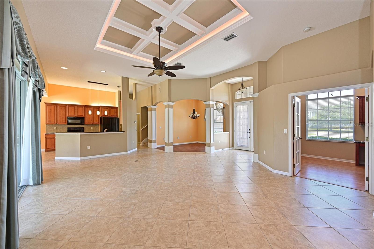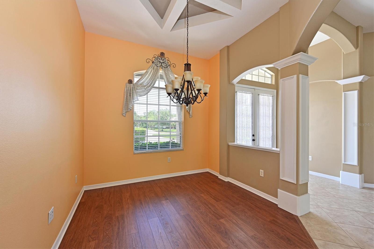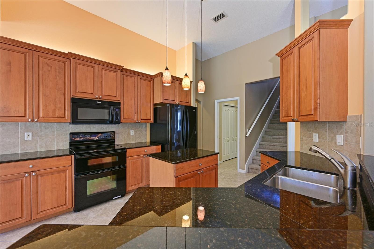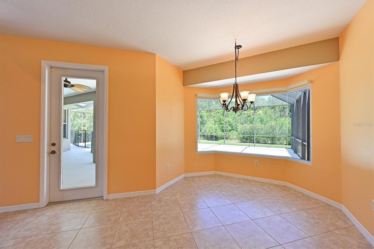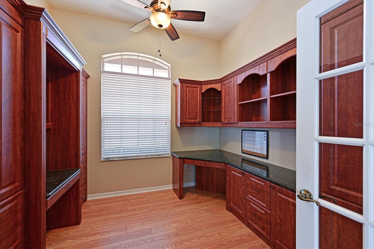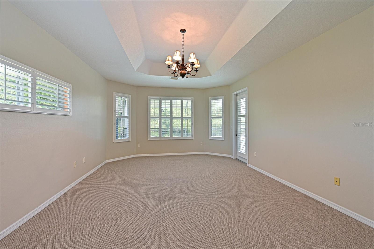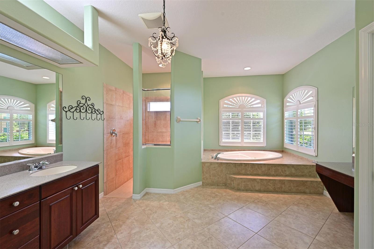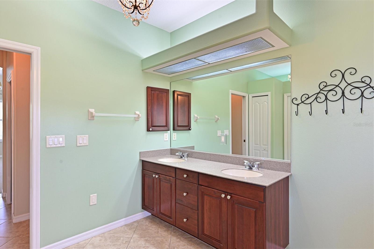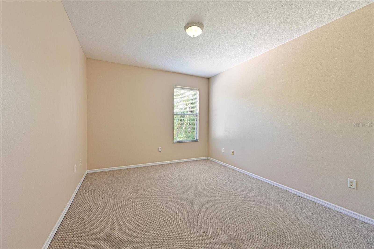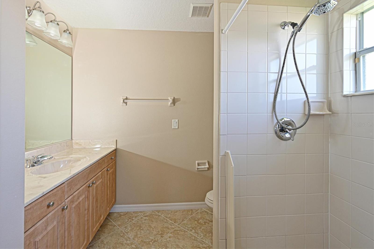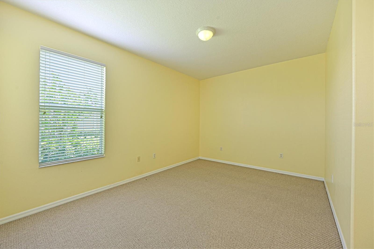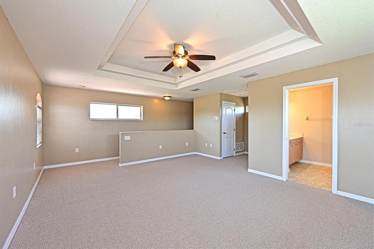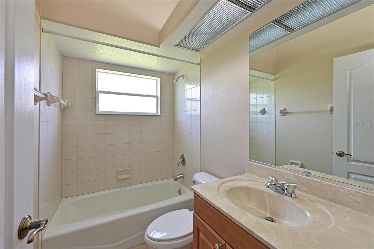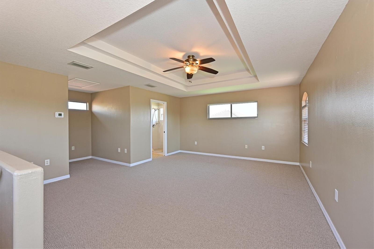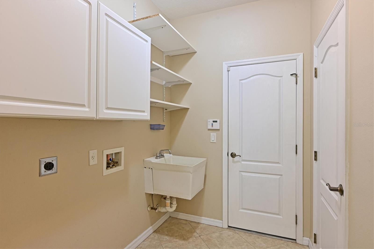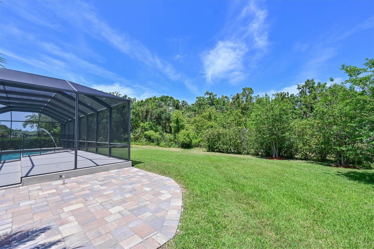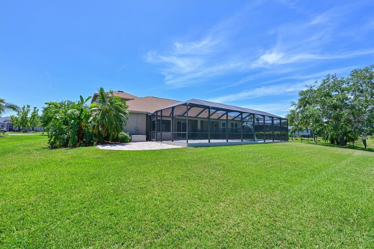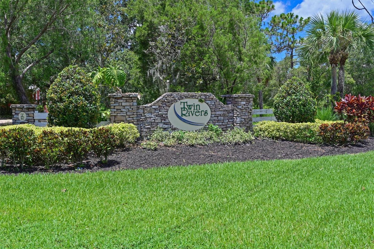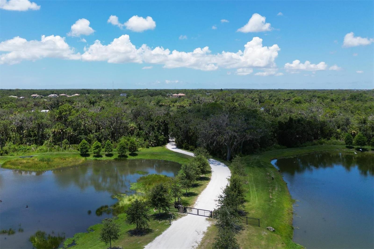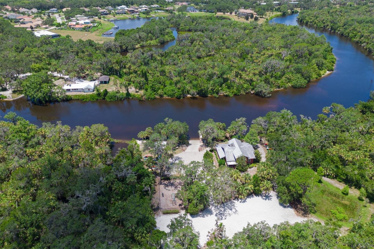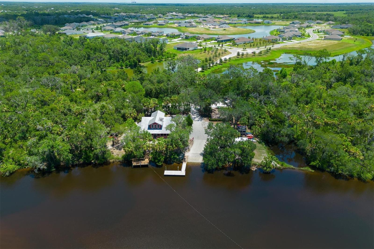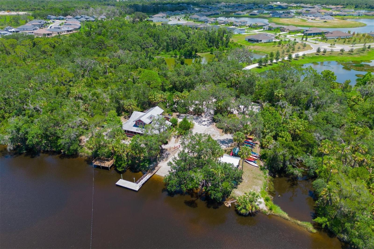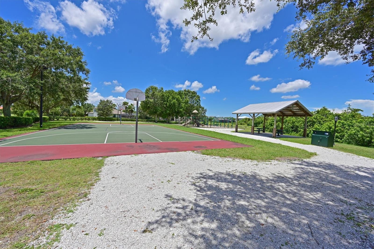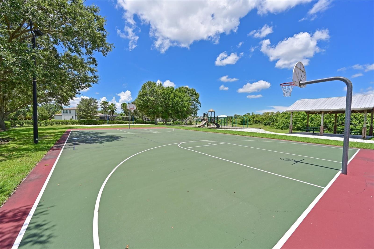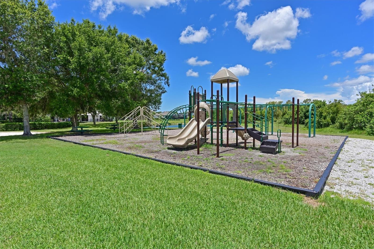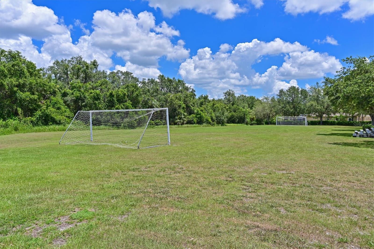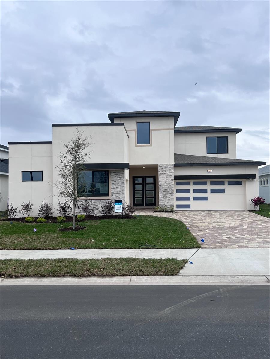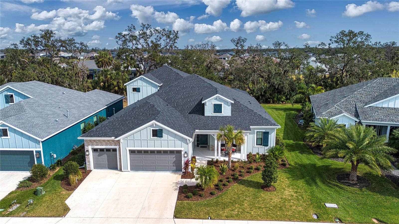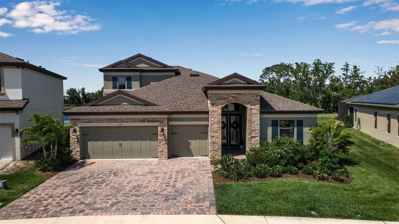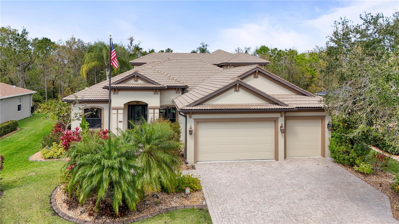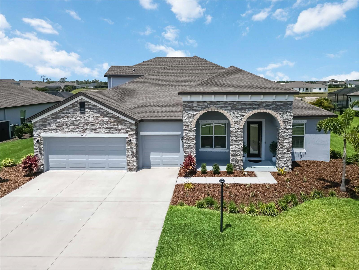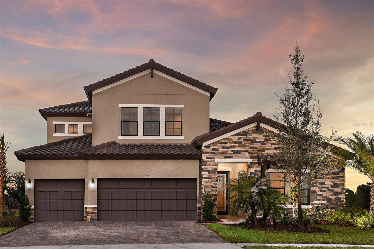15518 29th Street E, PARRISH, FL 34219
Property Photos
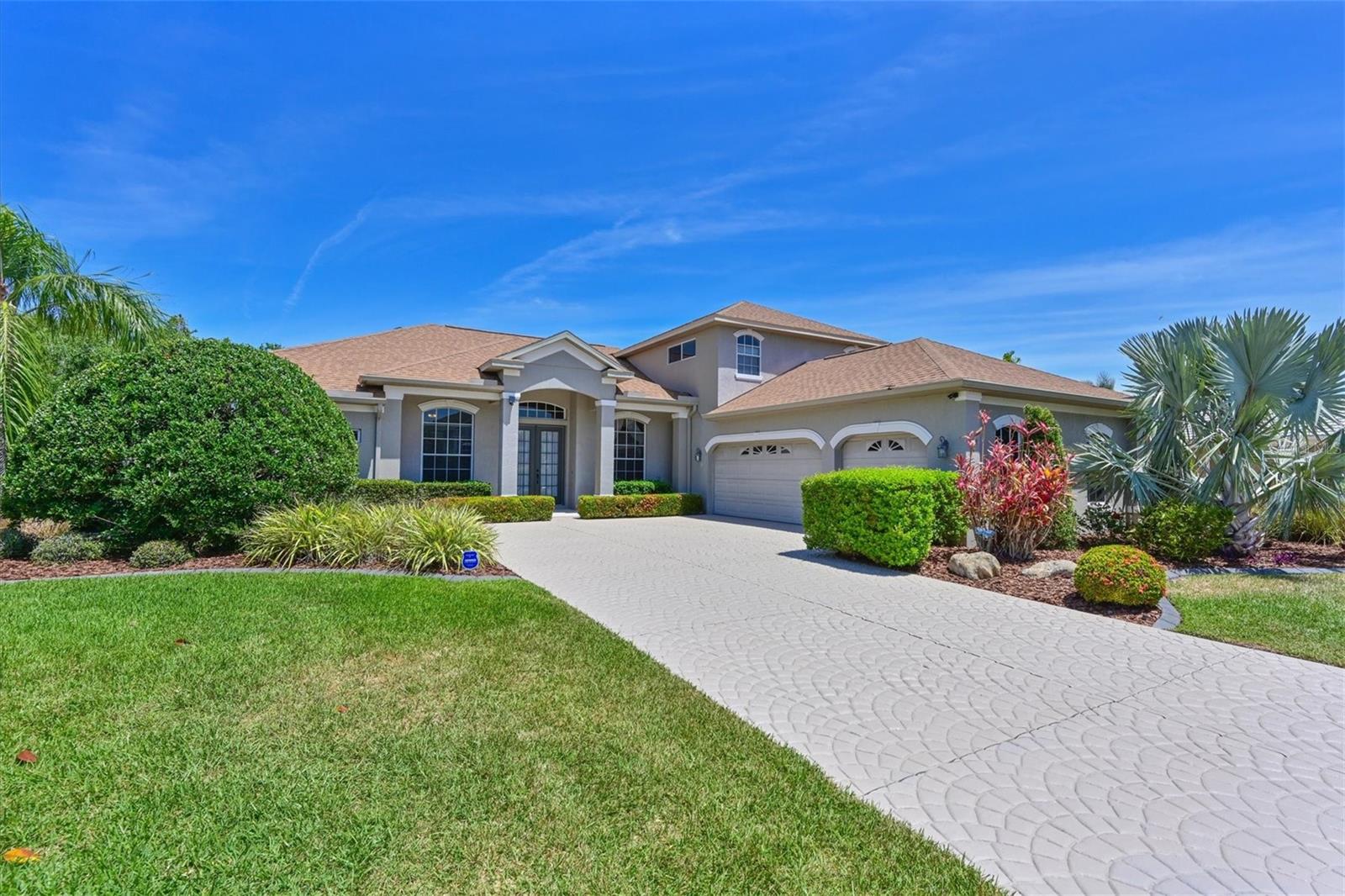
Would you like to sell your home before you purchase this one?
Priced at Only: $849,000
For more Information Call:
Address: 15518 29th Street E, PARRISH, FL 34219
Property Location and Similar Properties






- MLS#: A4649923 ( Residential )
- Street Address: 15518 29th Street E
- Viewed: 17
- Price: $849,000
- Price sqft: $215
- Waterfront: No
- Year Built: 2006
- Bldg sqft: 3950
- Bedrooms: 4
- Total Baths: 4
- Full Baths: 3
- 1/2 Baths: 1
- Garage / Parking Spaces: 3
- Days On Market: 32
- Additional Information
- Geolocation: 27.5409 / -82.3878
- County: MANATEE
- City: PARRISH
- Zipcode: 34219
- Subdivision: Twin Rivers Ph Iii
- Provided by: LESLIE WELLS REALTY, INC.
- Contact: Kelly Eckersen, PA
- 941-776-5571

- DMCA Notice
Description
Welcome to your dream retreat in the heart ofTwin Rivers, where luxury meets nature. This beautifully appointed4 bedroom, 3.5 bath pool homewith aden/officesits on a serenepreserve lot, offering privacy, space, and timeless style. With soaring ceilings and a thoughtful layout, this home features an upstairsguest suite or bonus roomcomplete with a full bath and walk in closetperfect for visitors or a flexible living space. Step inside through thedouble French doors and enjoy premium finishes likeplantation shutters,18 ceramic tile on the diagonal,wood vinyl flooring,coffered and tray ceilings, and acentral vacuum system. The office/den includes custombuilt in cabinetry, making it ideal for remote work or creative space. The heart of the home is the expansive kitchen, featuringwood cabinetry,granite countertops, acenter island,pendant lighting, and abreakfast barthat opens to the living area. Enjoy morning coffee in thebreakfast nookwith tranquil views of thepreserve and pool. Theprimary suiteis a true sanctuary withdirect pool access,two walk in closets, and a spa like bath featuringdual vanities, awalk in shower,a soaking tub, anda private water closet. Outdoor living is elevated with alarge covered lanai,outdoor shower,brick paver patio,lush landscaping, and aside load 3 car garagewith a paver driveway. Thenewer roof and A/Cadd peace of mind, whilerain guttersand thoughtful design details make this home move in ready. Residents ofTwin Riversenjoy an unmatched lifestyle withno CDD,low HOA fees, and amenities that include aprivate boat ramp on the Manatee River,nature trails,playgrounds,basketball and volleyball courts,soccer fields, and apicnic pavilion. All of this is just minutes fromtop rated schools,shopping,dining, and the best of Floridas Gulf Coast living.
Description
Welcome to your dream retreat in the heart ofTwin Rivers, where luxury meets nature. This beautifully appointed4 bedroom, 3.5 bath pool homewith aden/officesits on a serenepreserve lot, offering privacy, space, and timeless style. With soaring ceilings and a thoughtful layout, this home features an upstairsguest suite or bonus roomcomplete with a full bath and walk in closetperfect for visitors or a flexible living space. Step inside through thedouble French doors and enjoy premium finishes likeplantation shutters,18 ceramic tile on the diagonal,wood vinyl flooring,coffered and tray ceilings, and acentral vacuum system. The office/den includes custombuilt in cabinetry, making it ideal for remote work or creative space. The heart of the home is the expansive kitchen, featuringwood cabinetry,granite countertops, acenter island,pendant lighting, and abreakfast barthat opens to the living area. Enjoy morning coffee in thebreakfast nookwith tranquil views of thepreserve and pool. Theprimary suiteis a true sanctuary withdirect pool access,two walk in closets, and a spa like bath featuringdual vanities, awalk in shower,a soaking tub, anda private water closet. Outdoor living is elevated with alarge covered lanai,outdoor shower,brick paver patio,lush landscaping, and aside load 3 car garagewith a paver driveway. Thenewer roof and A/Cadd peace of mind, whilerain guttersand thoughtful design details make this home move in ready. Residents ofTwin Riversenjoy an unmatched lifestyle withno CDD,low HOA fees, and amenities that include aprivate boat ramp on the Manatee River,nature trails,playgrounds,basketball and volleyball courts,soccer fields, and apicnic pavilion. All of this is just minutes fromtop rated schools,shopping,dining, and the best of Floridas Gulf Coast living.
Payment Calculator
- Principal & Interest -
- Property Tax $
- Home Insurance $
- HOA Fees $
- Monthly -
Features
Building and Construction
- Covered Spaces: 0.00
- Exterior Features: French Doors, Lighting, Outdoor Shower, Rain Gutters, Sidewalk, Sliding Doors
- Flooring: Carpet, Ceramic Tile
- Living Area: 2987.00
- Roof: Shingle
Land Information
- Lot Features: In County, Oversized Lot, Sidewalk, Paved
Garage and Parking
- Garage Spaces: 3.00
- Open Parking Spaces: 0.00
- Parking Features: Garage Door Opener, Garage Faces Side
Eco-Communities
- Pool Features: Child Safety Fence, Gunite, In Ground, Screen Enclosure
- Water Source: Public
Utilities
- Carport Spaces: 0.00
- Cooling: Central Air
- Heating: Central, Electric, Heat Pump
- Pets Allowed: Yes
- Sewer: Public Sewer
- Utilities: BB/HS Internet Available, Cable Connected, Electricity Connected, Fiber Optics, Phone Available, Public, Sewer Connected, Sprinkler Recycled, Underground Utilities, Water Connected
Amenities
- Association Amenities: Basketball Court, Cable TV, Park, Playground, Trail(s)
Finance and Tax Information
- Home Owners Association Fee Includes: Common Area Taxes, Escrow Reserves Fund, Fidelity Bond, Maintenance Grounds
- Home Owners Association Fee: 311.00
- Insurance Expense: 0.00
- Net Operating Income: 0.00
- Other Expense: 0.00
- Tax Year: 2024
Other Features
- Accessibility Features: Accessible Approach with Ramp, Accessible Closets, Accessible Doors, Accessible Entrance, Accessible Full Bath, Accessible Hallway(s), Accessible Kitchen, Accessible Kitchen Appliances, Accessible Central Living Area, Accessible Stairway, Accessible Washer/Dryer, Central Living Area
- Appliances: Dishwasher, Disposal, Electric Water Heater, Microwave, Range, Refrigerator, Water Softener
- Association Name: Pinnacle Cam
- Association Phone: 941-444-7090
- Country: US
- Interior Features: Built-in Features, Cathedral Ceiling(s), Ceiling Fans(s), Central Vaccum, Coffered Ceiling(s), Eat-in Kitchen, High Ceilings, Open Floorplan, Primary Bedroom Main Floor, Solid Surface Counters, Solid Wood Cabinets, Split Bedroom, Stone Counters, Thermostat, Tray Ceiling(s), Walk-In Closet(s), Window Treatments
- Legal Description: LOT 3067 TWIN RIVERS PHASE III PI#4977.1935/9
- Levels: Two
- Area Major: 34219 - Parrish
- Occupant Type: Vacant
- Parcel Number: 497719359
- Possession: Close Of Escrow
- Style: Custom
- View: Trees/Woods
- Views: 17
- Zoning Code: PDR
Similar Properties
Nearby Subdivisions
Aberdeen
Ancient Oaks
Ancient Oaks Unit One
Aviary At Rutland Ranch
Aviary At Rutland Ranch Ph 1a
Aviary At Rutland Ranch Ph Iia
Bella Lago
Bella Lago Ph I
Bella Lago Ph Ie Iib
Bella Lago Ph Ii Subph Iiaia I
Broadleaf
Buckhead Trails Ph Ib
Buckhead Trails Ph Iii
Canoe Creek
Canoe Creek Ph I
Canoe Creek Ph Ii Subph Iia I
Canoe Creek Ph Ii Subph Iia &
Canoe Creek Ph Iii
Chelsea Oaks Ph Ii Iii
Chelsea Oaks Ph Ii & Iii
Chelsea Oaks Phase 1
Copperstone
Copperstone Ph I
Copperstone Ph Iia
Copperstone Ph Iib
Copperstone Ph Iic
Country River Estates
Cove At Twin Rivers
Creekside At Rutland Ranch
Creekside At Rutland Ranch P
Creekside Oaks Ph I
Creekside Preserve Ii
Cross Creek
Cross Creek Ph I-d
Cross Creek Ph Id
Crosscreek 1d
Crosscreek Ph I Subph B C
Crosscreek Ph I Subph B & C
Crosscreek Ph I-a
Crosscreek Ph Ia
Crosswind Point
Crosswind Point Ph I
Crosswind Point Ph Ii
Crosswind Ranch
Crosswind Ranch Ph 1b
Crosswind Ranch Ph Ia
Cypress Glen At River Wilderne
Del Webb At Bayview
Del Webb At Bayview Ph I Subph
Del Webb At Bayview Ph Ii Subp
Del Webb At Bayview Ph Iii
Del Webb At Bayview Ph Iv
Del Webb At Bayview Phiii
Ellenton Acres
Ellenton Acres Unit Two
Forest Creek Fennemore Way
Forest Creek Ph I Ia
Forest Creek Ph I & I-a
Forest Creek Ph Ii-b Rev
Forest Creek Ph Iib
Forest Creek Ph Iib 2nd Rev Po
Forest Creek Ph Iib Rev
Foxbrook Ph I
Foxbrook Ph Ii
Foxbrook Ph Iii A
Foxbrook Ph Iii C
Gamble Creek Estates
Gamble Creek Estates Ph Ii Ii
Gamble Creek Ests
Grand Oak Preserve Fka The Pon
Harrison Ranch Ph I-a
Harrison Ranch Ph I-b
Harrison Ranch Ph Ia
Harrison Ranch Ph Ib
Harrison Ranch Ph Iib
Harrison Ranch Ph Iib3
Harrison Ranch Phase Ii-a4 & I
Isles At Bayview
Isles At Bayview Ph I Subph A
Isles At Bayview Ph Ii
Isles At Bayview Ph Iii
John Parrish Add To Parrish
Kingsfield Lakes Ph 1
Kingsfield Lakes Ph 2
Kingsfield Lakes Ph 3
Kingsfield Ph I
Kingsfield Ph Ii
Kingsfield Ph Iii
Kingsfield Ph V
Kingsfield Phase Iii
Lakeside Preserve
Lexington
Lexington Add
Lexington Ph Iv
Lexington Ph V Vi Vii
Lincoln Park
Mckinley Oaks
Morgans Glen Ph Ia Ib Ic Iia
None
North River Ranch
North River Ranch Morgans Gle
North River Ranch Ph Ia2
North River Ranch Ph Ib Id Ea
North River Ranch Ph Ic Id We
North River Ranch Ph Iv-c1
North River Ranch Ph Iva
North River Ranch Ph Ivc1
North River Ranch Riverfield M
North River Ranch, Riverfield,
Oakfield Lakes
Oakfield Trails
Oakfield Trails Phase I
Parkwood Lakes Ph I Ii
Parkwood Lakes Ph I & Ii
Parkwood Lakes Ph V Vi Vii
Parkwood Lakes Ph V-vii
Parkwood Lakes Ph V, Vi & Vii
Parkwood Lakes Ph Vvii
Parrish West And North Of 301
Ph Iia4 Iia5 Pb60128
Prosperity Lakes
Prosperity Lakes Active Adult
Prosperity Lakes Ph I Subph Ia
Prosperity Lakes Ph I Subph Ib
Reserve At Twin Rivers
River Plantation Ph I
River Plantation Ph Ii
River Wilderness Ph I
River Wilderness Ph Iia
River Wilderness Ph Iib
River Wilderness Ph Iii Sp D2
River Wilderness Ph Iii Sp E F
River Wilderness Ph Iii Sp H1
River Wilderness Ph Iii Subph
River Wilderness Ph Iv
River Woods Ph I
River Woods Ph Ii
River Woods Ph Iii
River Woods Ph Iv
River Woods Phase I
Rivers Reach
Rivers Reach Ph I-a
Rivers Reach Ph Ia
Rivers Reach Ph Ib Ic
Rivers Reach Ph Ii
Rye Crossing
Rye Ranch
Rye Ranch ®
Rye Ranch®
Salt Meadows
Saltmeadows
Saltmeadows Ph Iia
Sawgrass Lakes Ph I-iii
Sawgrass Lakes Ph Iiii
Seaire
Silverleaf
Silverleaf Ii Iii
Silverleaf Ph I-a
Silverleaf Ph I-b
Silverleaf Ph Ia
Silverleaf Ph Ib
Silverleaf Ph Ic
Silverleaf Ph Id
Silverleaf Ph Ii Iii
Silverleaf Ph Iv
Silverleaf Ph Vi
Silverleaf Phase Ii Iii
Silverleaf Phase Ii & Iii
Silverleaf Phase Iv
Southern Oaks Ph I Ii
Southern Oaks Ph I & Ii
Summerwood
Summerwoods
Summerwoods Ph Ib
Summerwoods Ph Ii
Summerwoods Ph Iiia Iva
Summerwoods Ph Iiia Iva Pi
Summerwoods Ph Iiia Iva Pi 40
Summerwoods Ph Iiib Ivb
Summerwoods Ph Ivc
Timberly Ph I Ii
Twin Rivers
Twin Rivers Ph I
Twin Rivers Ph Ii
Twin Rivers Ph Iii
Twin Rivers Ph Iv
Twin Rivers Ph V-b2 & V-b3
Twin Rivers Ph Va4
Twin Rivers Ph Vb2 Vb3
Willow Bend Ph Ib
Willow Bend Ph Iv
Willow Shores
Windwater
Windwater Ph Ia Ib
Woodland Preserve
Contact Info

- One Click Broker
- 800.557.8193
- Toll Free: 800.557.8193
- billing@brokeridxsites.com



