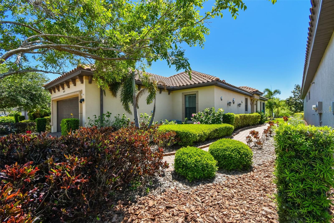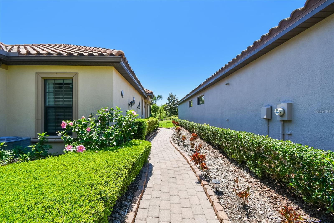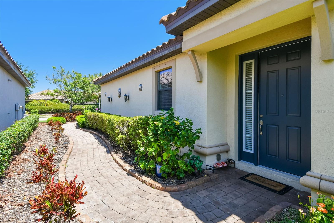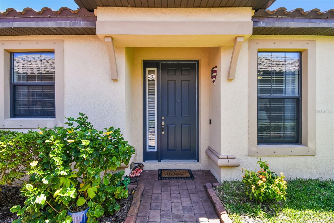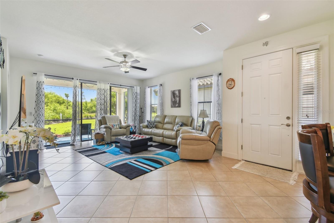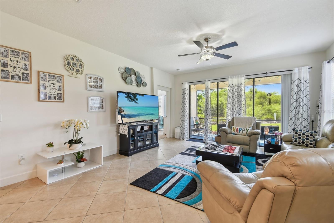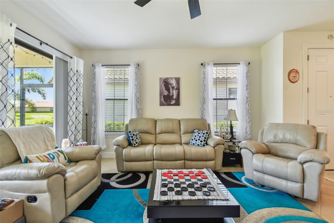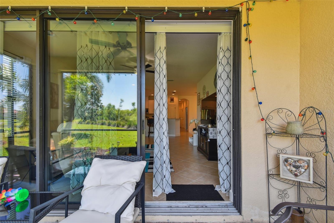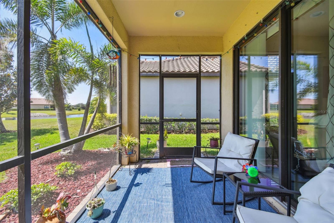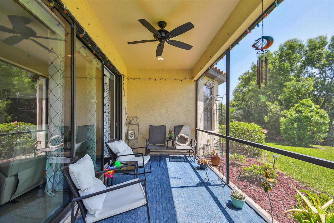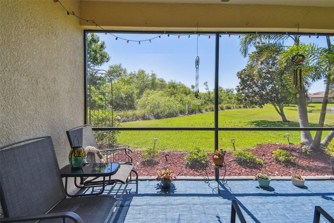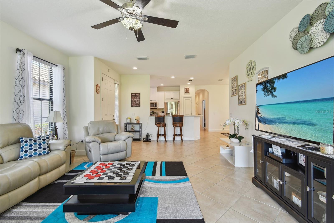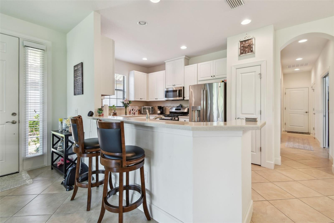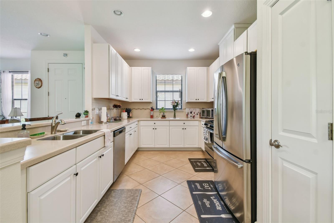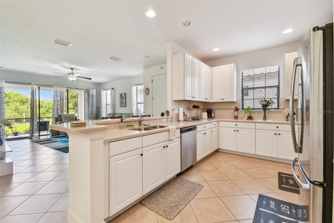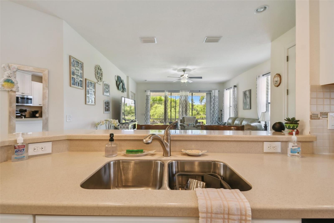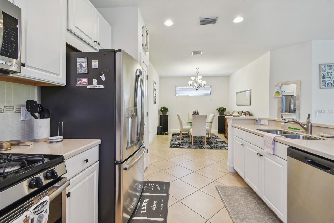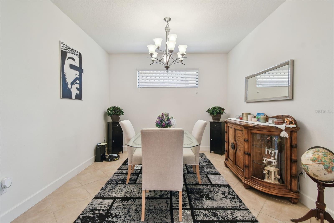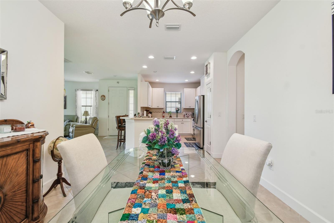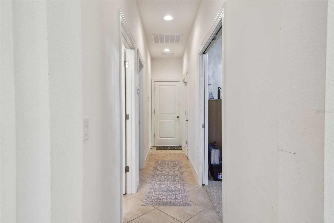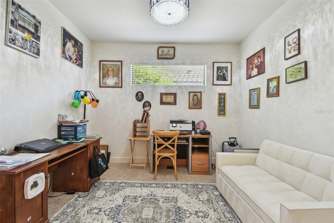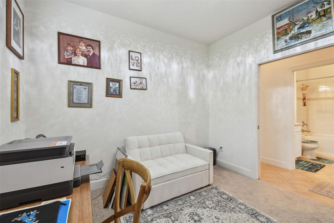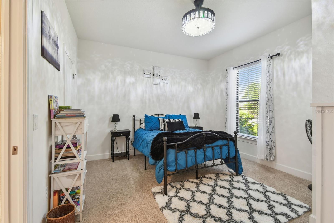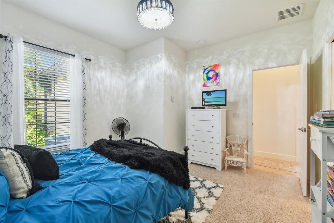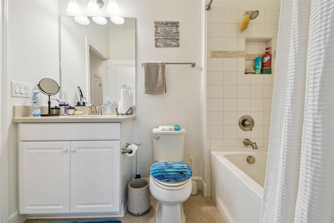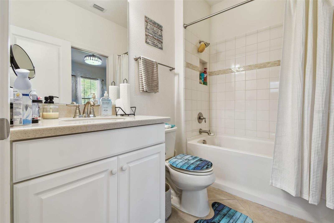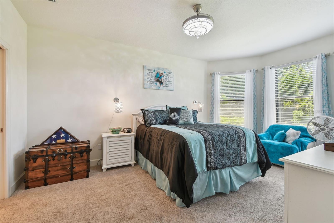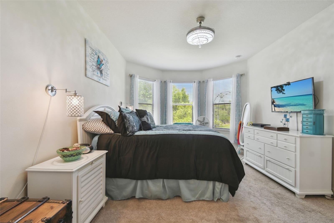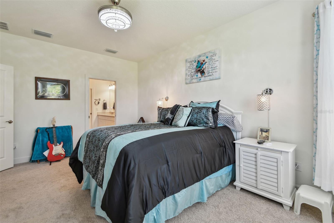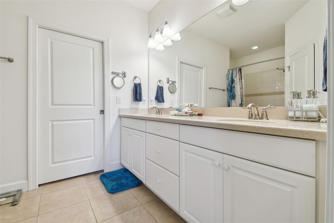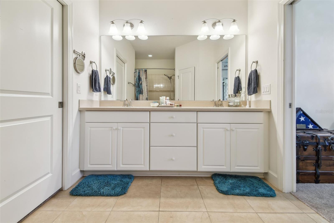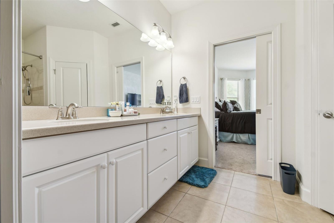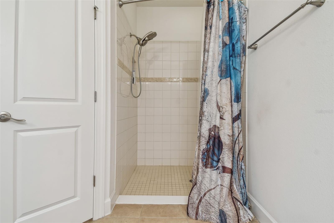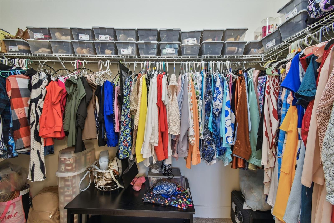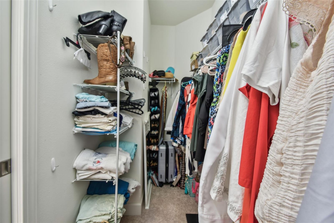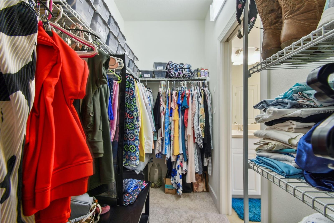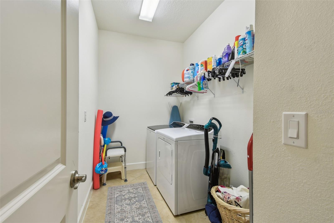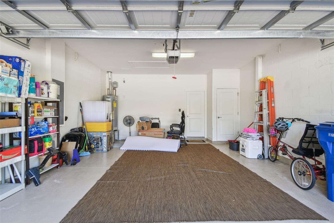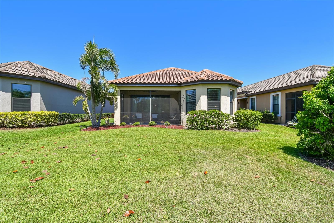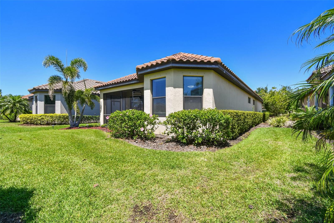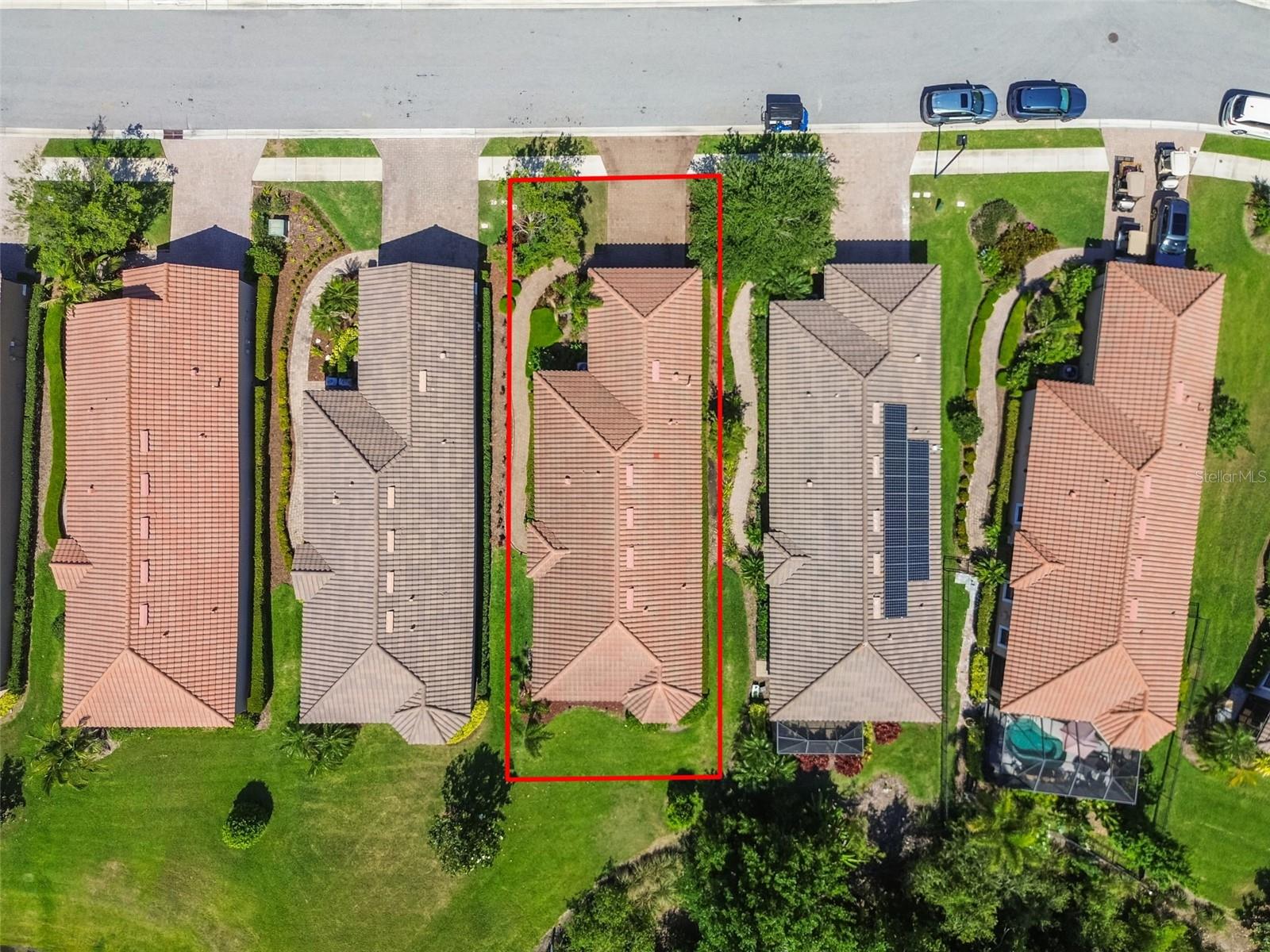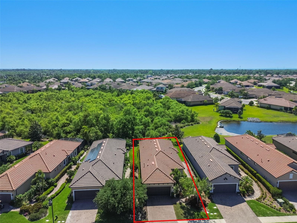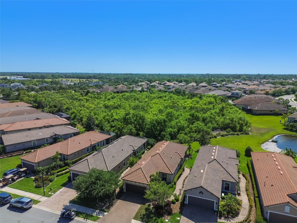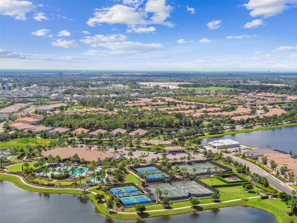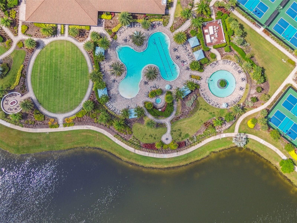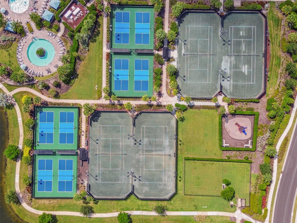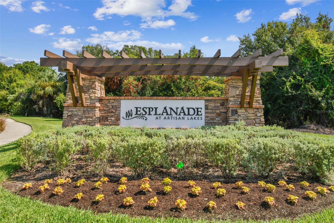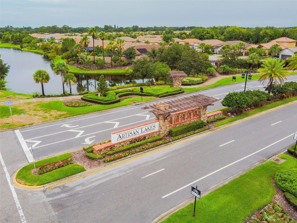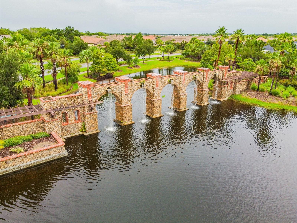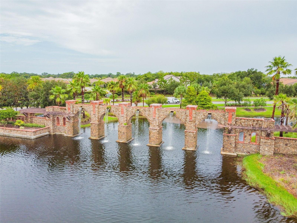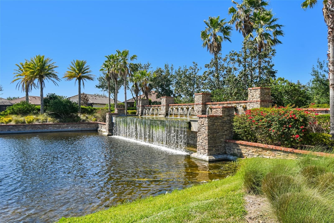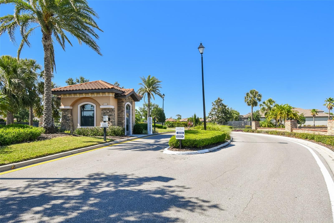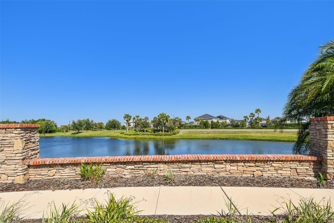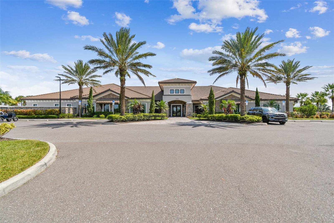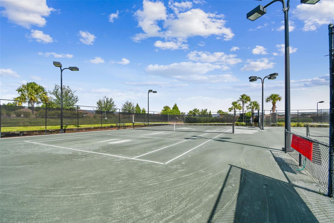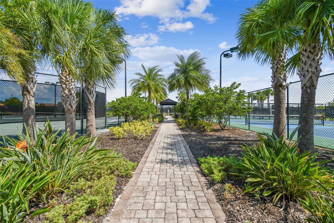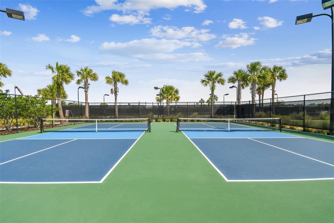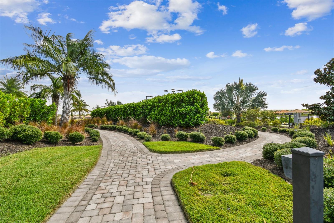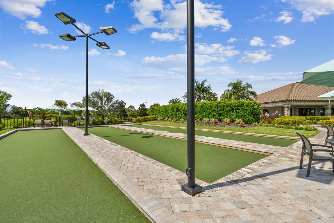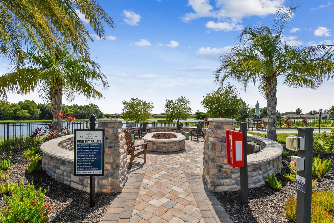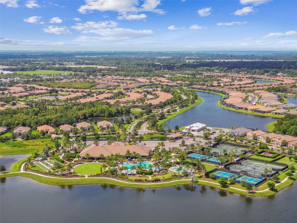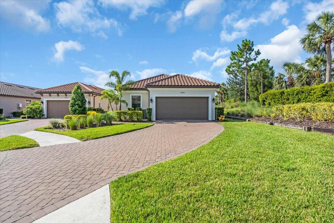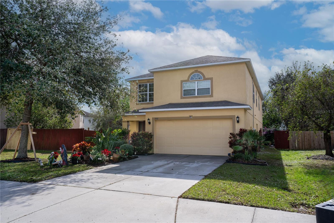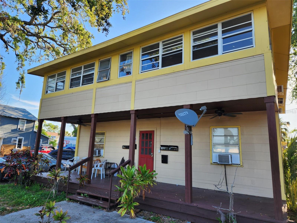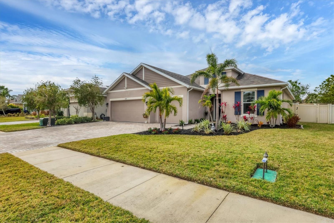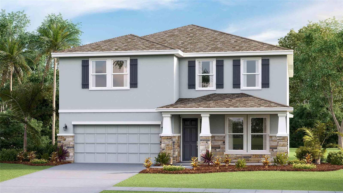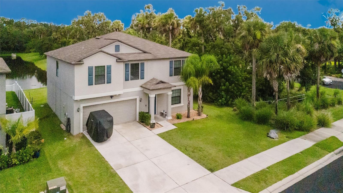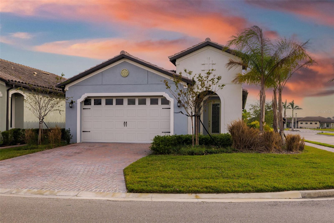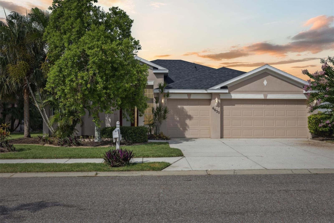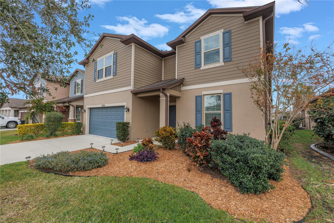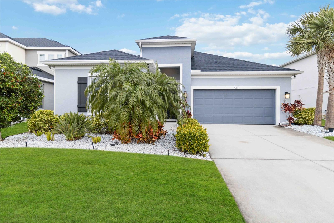10205 Saint Francis Terrace, PALMETTO, FL 34221
Property Photos
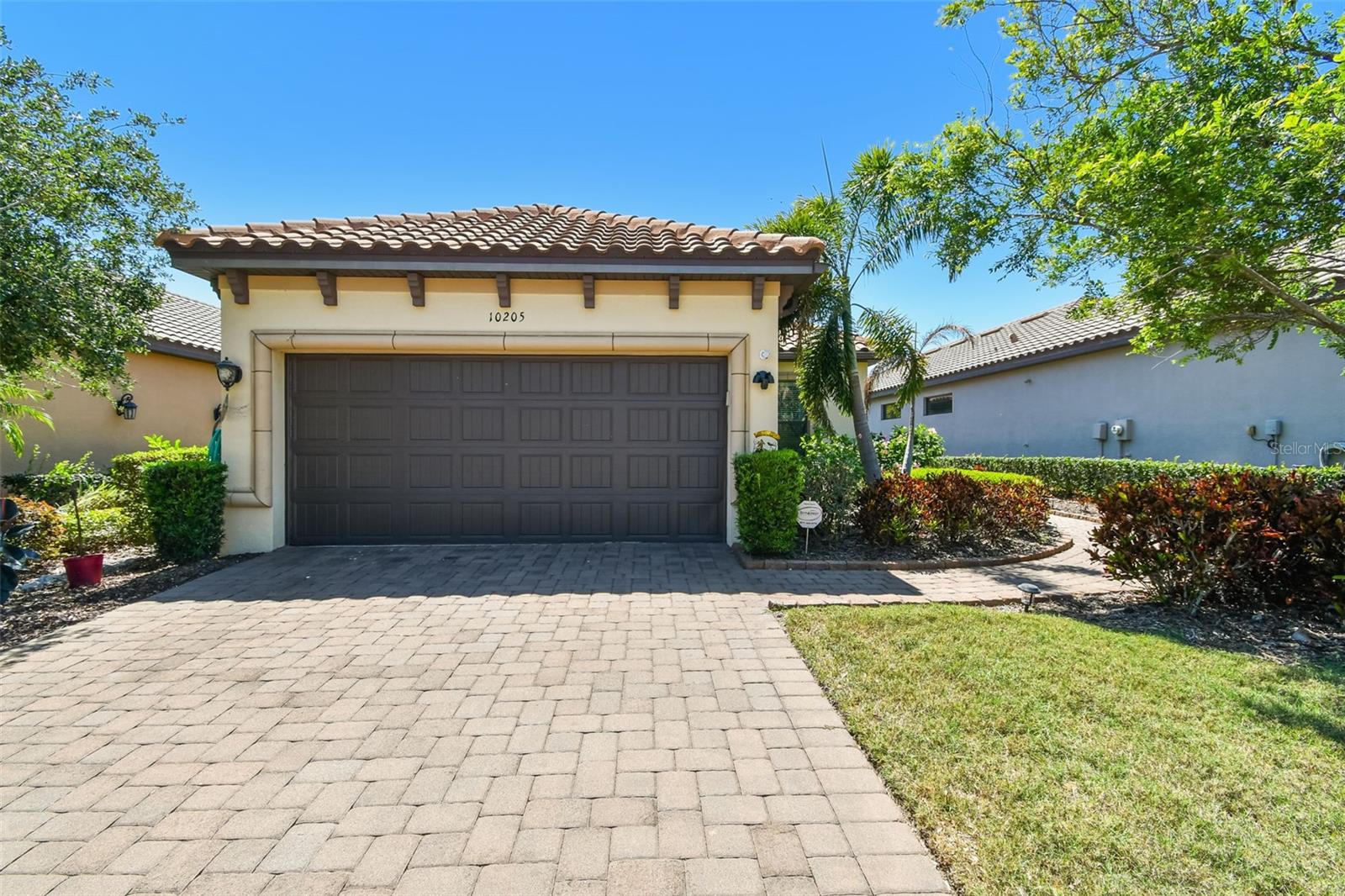
Would you like to sell your home before you purchase this one?
Priced at Only: $439,900
For more Information Call:
Address: 10205 Saint Francis Terrace, PALMETTO, FL 34221
Property Location and Similar Properties
- MLS#: A4649703 ( Residential )
- Street Address: 10205 Saint Francis Terrace
- Viewed: 8
- Price: $439,900
- Price sqft: $195
- Waterfront: No
- Year Built: 2015
- Bldg sqft: 2256
- Bedrooms: 2
- Total Baths: 2
- Full Baths: 2
- Garage / Parking Spaces: 2
- Days On Market: 94
- Additional Information
- Geolocation: 27.6062 / -82.5156
- County: MANATEE
- City: PALMETTO
- Zipcode: 34221
- Provided by: TIM LESTER INTERNAT'L REALTY
- Contact: Tim Lester
- 941-981-5388

- DMCA Notice
-
DescriptionWelcome to your coastal retreat where sun kissed light, gentle breezes, and laid back elegance await. Step inside this airy, coastal inspired home and let your imagination set sail. From the moment you enter, you're greeted by a bright and open living space that flows effortlessly to a tranquil lanai, perfect for morning coffee or sunset lounging. Beyond the large sliding glass doors, enjoy a spacious backyard that backs up to serene conservation land your own private slice of nature. The living room is filled with natural light, thanks to two generously sized windows, and offers the perfect backdrop for cozy coastal furnishings. The primary suite is a true seaside sanctuary, featuring a trio of bay windows that invite in soft light and offer views of the outdoors. A modern retractable ceiling fan with dual light settings adds both function and flair. The ensuite bath is spa like, with a walk in shower featuring a built in seat, dual vanities with abundant counter space, and direct access to a walk in closet with built in shelving and yes, there's attic access too. The dining room is bright and inviting, framed by a picture window that captures the beauty of the day. The kitchen is thoughtfully designed for both style and function, featuring stainless steel appliances, a double sink, ample lighting, and generous cabinet space 15 upper cabinets, 12 lowers, and 6 drawers to be exact. A fixed window fills the space with natural light, making every meal prep a pleasure. The second bedroom offers comfort and versatility, with a walk in closet, retractable ceiling fan, and pocket door access to the second full bathroom, complete with a tub/shower combo and easy access from the hallway. Across the hall, youll find a spacious office or creative space with another fixed window and a ceiling fan to keep the ocean inspired vibes going strong. Laundry is tucked away in a private room with ample shelving, and the two car garage offers plenty of space and additional attic access. The community? It's your coastal clubhouse dream come true. The HOA includes landscaping, cable, and exclusive access to the Amenity Center featuring a resort style pool, lap pool, bubbling spa, fire pit, 24 hour fitness room, tennis courts, pickleball, corn hole, massage room, billiards, library, event space, and a calendar full of activities like dancing, bingo, and live shows. Dont miss the opportunity to live the laid back lifestyle youve been dreaming of this coastal haven is calling your name.
Payment Calculator
- Principal & Interest -
- Property Tax $
- Home Insurance $
- HOA Fees $
- Monthly -
Features
Building and Construction
- Builder Name: Taylor Morrison
- Covered Spaces: 0.00
- Exterior Features: Hurricane Shutters, Irrigation System, Lighting, Rain Gutters, Sidewalk, Sliding Doors
- Flooring: Carpet, Ceramic Tile
- Living Area: 1698.00
- Roof: Concrete, Tile
Property Information
- Property Condition: Completed
Land Information
- Lot Features: Conservation Area, In County, Landscaped, Level, Street Dead-End, Paved, Unincorporated
Garage and Parking
- Garage Spaces: 2.00
- Open Parking Spaces: 0.00
- Parking Features: Driveway, Garage Door Opener, Guest
Eco-Communities
- Water Source: Public
Utilities
- Carport Spaces: 0.00
- Cooling: Central Air
- Heating: Central
- Pets Allowed: Yes
- Sewer: Public Sewer
- Utilities: Natural Gas Connected, Public
Amenities
- Association Amenities: Cable TV, Clubhouse, Fitness Center, Gated, Lobby Key Required, Park, Pickleball Court(s), Playground, Pool, Recreation Facilities, Spa/Hot Tub, Tennis Court(s)
Finance and Tax Information
- Home Owners Association Fee Includes: Cable TV, Pool, Escrow Reserves Fund, Internet, Maintenance Grounds, Management, Pest Control, Recreational Facilities
- Home Owners Association Fee: 1477.36
- Insurance Expense: 0.00
- Net Operating Income: 0.00
- Other Expense: 0.00
- Tax Year: 2024
Other Features
- Appliances: Dishwasher, Disposal, Dryer, Electric Water Heater, Gas Water Heater, Microwave, Range, Range Hood, Refrigerator, Washer
- Association Name: Catherine Gangloff
- Association Phone: 941-479-6575
- Country: US
- Interior Features: Ceiling Fans(s), High Ceilings, Open Floorplan, Pest Guard System, Primary Bedroom Main Floor, Solid Surface Counters, Solid Wood Cabinets, Split Bedroom, Thermostat, Walk-In Closet(s), Window Treatments
- Legal Description: LOT 47 ARTISAN LAKES ESPLANADE PH I SP A, B, C&D PI#6109.0335/9
- Levels: One
- Area Major: 34221 - Palmetto/Rubonia
- Occupant Type: Owner
- Parcel Number: 610903359
- Possession: Close Of Escrow
- Style: Mediterranean
- View: Trees/Woods
- Zoning Code: PDMU
Similar Properties
Nearby Subdivisions
A R Anthonys Sub Of Pt Sec1423
Airways At Imp Lkwds 3-a
Airways At Imp Lkwds 3a
Artisan Lakes
Artisan Lakes Eaves Bend
Artisan Lakes Eaves Bend Ph I
Artisan Lakes Eaves Bend Ph Ii
Artisan Lakes Esplanade Ph I S
Artisan Lakes Esplanade Ph Iv
Bahia Vista
Bahia Vista Subdivision
Bay Estates North
Bay View Park -revised Plat-
Bay View Park Rev
Bayou Estates North Iia Iib
Bayou Estates South
Boccage
Coasterra
Courtneys Resub
Crystal Lakes
Crystal Lakes Ii
English
Esplanade At Artisan Lakes
Esthers Court
Fairway Oaks Ph 1
Fairway Oaks Ph I Ii Iii
Fairway Trace
Fairways At Imperial Lakewds1a
Fairways At Imperial Lakewoods
Fiddlers Bend
Flagstone Acres
Fosters Creek
G F I
G H Judd
Gillette Grove
Gillette Grove Sub
Gulf Bay Estates
Gulf Bay Estates Blocks 1a 1
Gulf Bay Estates Blocks 47
H W Harrison
Hammocks At Riviera Dunes
Heather Glen Ph I
Heather Glen Ph Ii
Heritage Bay
Heron Creek Ph I
Imperial Lakes Estates
Imperial Lakes Residential
J H Brunjes
J T Flemings Palmetto Sub
Jackson Park
Jackson Xing Ph Ii
Lake Park
Lake View Acres
Long Sub
Mandarin Grove
Mangrove Point
Marlee Acres
Melwood Oaks Ph Iib
Moss Oaks
Muellers
Neighborhood
North Orange Estates
Northshore At Riviera Dunes Ph
Northwood Park
Not Applicable
Not On List
Oak View Ph I
Oak View Ph Ii
Oak View Ph Iii
Oakdale Square
Oakhurst Rev Por
Old Mill Preserve
Old Mill Preserve Ph Ii
Palm Lake Estates
Palmetto Estates
Palmetto Gardens Rev
Palmetto Heights
Palmetto Point
Palmetto Point Add
Palmetto Skyway
Palmetto Skyway Rep
Patten Reserve
Peninsula At Riviera Dunes
Pravela
Regency Oaks Ph I
Richards
Richards Add To Palmetto
Richards Add To Palmetto Conti
Rio Vista A M Lambs Resubdivid
Riverside Park
Roy Family Ranches
Sanctuary Cove
Shadow Brook Mobile Home
Sheffield Glenn
Sheffield Glenn Pb52190
Silverstone North
Silverstone North Ph Ia Ib
Silverstone North Ph Ia & Ib
Silverstone North Ph Ic Id
Silverstone North Ph Iia Iib
Snead Island
Snead Island Estates West Ph 1
Spanish Point
Stonegate Preserve
Stonegate Preserve Ia
Sub Lot34 B2 Parrish Ad To Tow
Sugar Mill Lakes Ph 1
Sugar Mill Lakes Ph Ii Iii
Sugar Mill Lakes Ph Ii & Iii
Sunkist Acres
Terra Ceia Bay Estates
Terra Ceia Bay North
The Cove At Terra Ceia Bay Vil
The Greens At Edgewater
Tree Lakes Travel Trailer Co-o
Trevesta
Trevesta Ph Ia
Trevesta Ph Iib
Trevesta Ph Iiia
Trevesta Ph Iiib
Trevesta Ph Iiic Iiid
Trevesta Ph Iiie
Tropic Isles
Villages Of Thousand Oaks Vill
Villas At Oak Bend
Waterford Ph I Iii Rep
Waterford Ph I & Iii Rep
Waterford Ph I-a, Ii & Ii-a
Waterford Ph Ia Ii Iia
Welshs Memphis
Whitney Meadows
Willis Add To Palmetto
Willis Add To Palmetto Continu
Willow Hammock Ph 1a 1b
Willow Hammock Silverstone
Willow Walk North
Willow Walk Ph Ib
Willow Walk Ph Ic
Willow Walk Ph Iia-iib-iid
Willow Walk Ph Iiaiibiid
Willow Walk Ph Iic
Willow Walk Ph Iif Iig
Willow Walk Ph Iif & Iig
Woodland Acres
Woods Of Moccasin Wallow Ph I
Woods Of Moccasin Wallow Ph Ii

- One Click Broker
- 800.557.8193
- Toll Free: 800.557.8193
- billing@brokeridxsites.com



